New Homes » Kanto » Saitama » Minami-ku
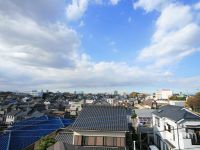 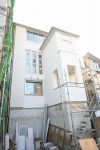
| | Saitama Minami-ku 埼玉県さいたま市南区 |
| JR Musashino Line "Minami Urawa" walk 25 minutes JR武蔵野線「南浦和」歩25分 |
| A quiet residential area, Ventilation good, Located on a hill, 2 along the line more accessible, Three-story or more, The window in the bathroom, System kitchen, Toilet 2 places, Bathroom 1 tsubo or more, Good view 閑静な住宅地、通風良好、高台に立地、2沿線以上利用可、3階建以上、浴室に窓、システムキッチン、トイレ2ヶ所、浴室1坪以上、眺望良好 |
| A quiet residential area, Ventilation good, Located on a hill, 2 along the line more accessible, Three-story or more, The window in the bathroom, System kitchen, Toilet 2 places, Bathroom 1 tsubo or more, Good view 閑静な住宅地、通風良好、高台に立地、2沿線以上利用可、3階建以上、浴室に窓、システムキッチン、トイレ2ヶ所、浴室1坪以上、眺望良好 |
Features pickup 特徴ピックアップ | | 2 along the line more accessible / System kitchen / A quiet residential area / Toilet 2 places / Bathroom 1 tsubo or more / The window in the bathroom / Ventilation good / Good view / Three-story or more / Located on a hill 2沿線以上利用可 /システムキッチン /閑静な住宅地 /トイレ2ヶ所 /浴室1坪以上 /浴室に窓 /通風良好 /眺望良好 /3階建以上 /高台に立地 | Price 価格 | | 32,800,000 yen 3280万円 | Floor plan 間取り | | 3LDK + S (storeroom) 3LDK+S(納戸) | Units sold 販売戸数 | | 1 units 1戸 | Total units 総戸数 | | 3 units 3戸 | Land area 土地面積 | | 79 sq m 79m2 | Building area 建物面積 | | 95 sq m 95m2 | Driveway burden-road 私道負担・道路 | | Nothing 無 | Completion date 完成時期(築年月) | | December 2013 2013年12月 | Address 住所 | | Saitama Minami-ku Oaza Daitakubo 埼玉県さいたま市南区大字太田窪 | Traffic 交通 | | JR Musashino Line "Minami Urawa" walk 25 minutes JR Keihin Tohoku Line "Minami Urawa" walk 25 minutes
JR Keihin Tohoku Line "Urawa" 15 minutes two waxing gibbous walk 2 minutes by bus JR武蔵野線「南浦和」歩25分JR京浜東北線「南浦和」歩25分
JR京浜東北線「浦和」バス15分二十三夜歩2分
| Related links 関連リンク | | [Related Sites of this company] 【この会社の関連サイト】 | Contact お問い合せ先 | | TEL: 0800-603-3853 [Toll free] mobile phone ・ Also available from PHS
Caller ID is not notified
Please contact the "saw SUUMO (Sumo)"
If it does not lead, If the real estate company TEL:0800-603-3853【通話料無料】携帯電話・PHSからもご利用いただけます
発信者番号は通知されません
「SUUMO(スーモ)を見た」と問い合わせください
つながらない方、不動産会社の方は
| Building coverage, floor area ratio 建ぺい率・容積率 | | 60% ・ 160% 60%・160% | Time residents 入居時期 | | Consultation 相談 | Land of the right form 土地の権利形態 | | Ownership 所有権 | Structure and method of construction 構造・工法 | | Wooden three-story 木造3階建 | Use district 用途地域 | | Two mid-high 2種中高 | Overview and notices その他概要・特記事項 | | Facilities: Public Water Supply, This sewage, Individual LPG, Building confirmation number: SJK-KX1311080379, Parking: car space 設備:公営水道、本下水、個別LPG、建築確認番号:SJK-KX1311080379、駐車場:カースペース | Company profile 会社概要 | | <Marketing alliance (agency)> Saitama Governor (3) No. 018791 (Ltd.) CH Cosmo Home home sales Urawa office Yubinbango330-0063 Saitama Urawa-ku Takasago 1-7-8 <販売提携(代理)>埼玉県知事(3)第018791号(株)CHコスモホーム住宅販売浦和営業所〒330-0063 埼玉県さいたま市浦和区高砂1-7-8 |
View photos from the dwelling unit住戸からの眺望写真 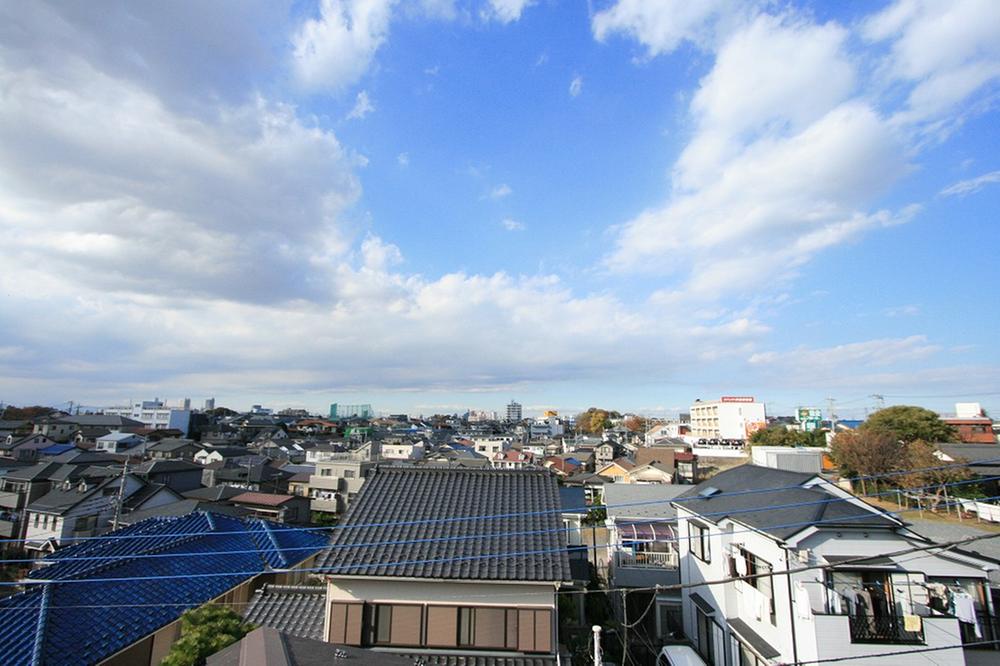 Please It is this view very feels good look. (November 2013) Shooting
見てくださいこの眺望とても気持ちがいいですね。 (2013年11月)撮影
Local photos, including front road前面道路含む現地写真 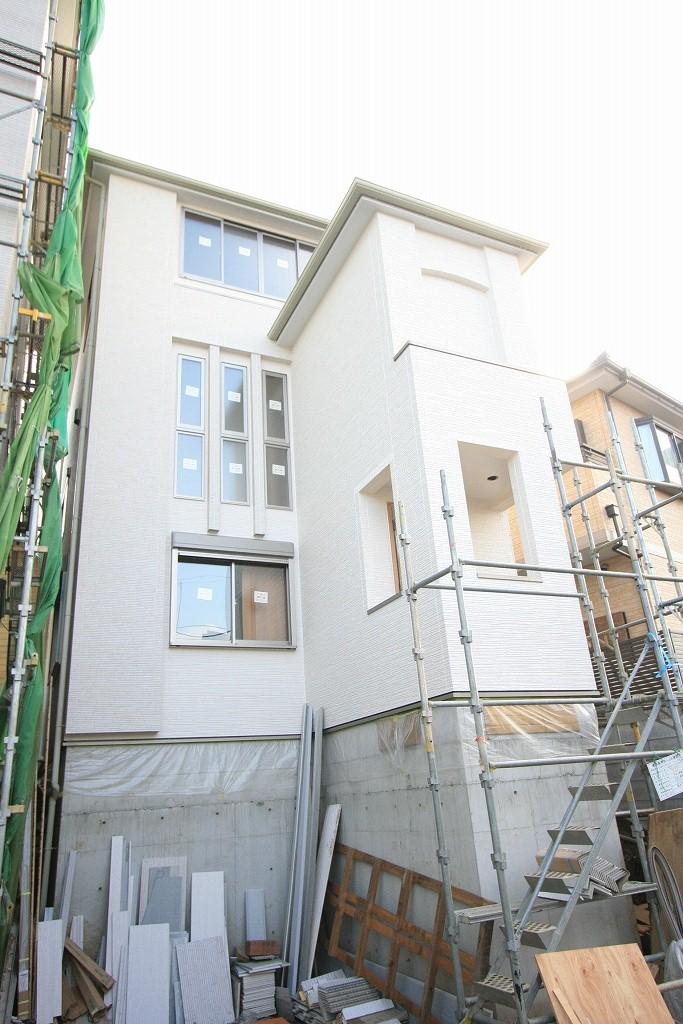 Local (11 May 2013) Shooting
現地(2013年11月)撮影
Local appearance photo現地外観写真 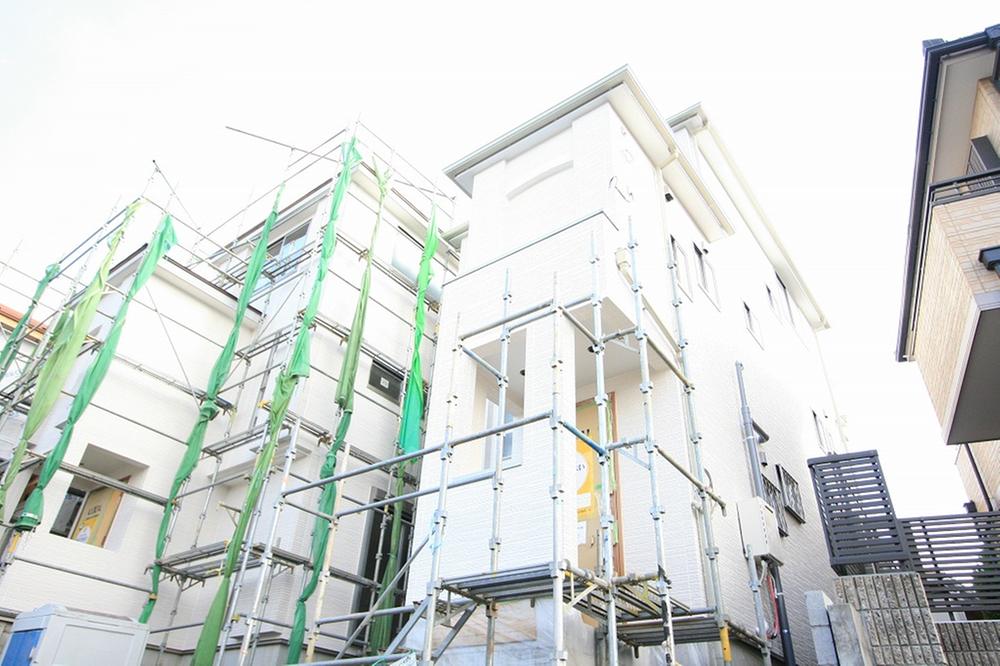 Local (11 May 2013) Shooting
現地(2013年11月)撮影
Floor plan間取り図 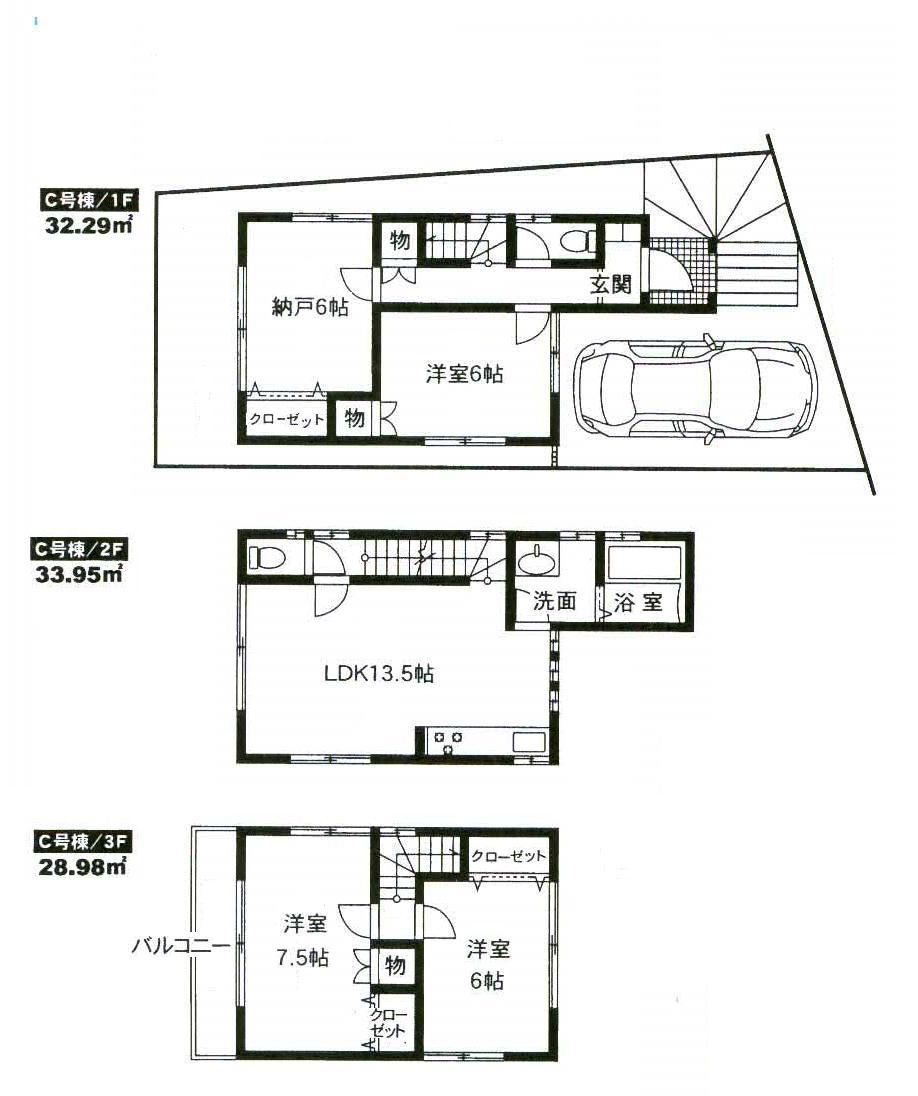 32,800,000 yen, 3LDK + S (storeroom), Land area 79 sq m , Building area 95 sq m
3280万円、3LDK+S(納戸)、土地面積79m2、建物面積95m2
Station駅 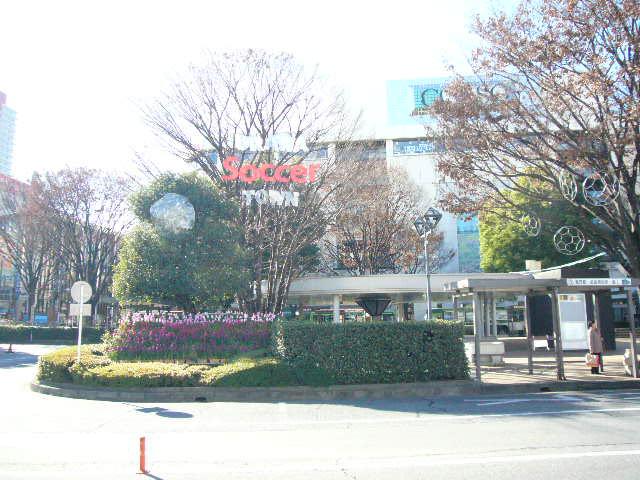 JR Urawa Station Square
JR浦和駅前広場
Location
|






