New Homes » Kanto » Saitama » Minuma Ku
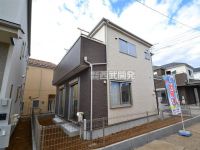 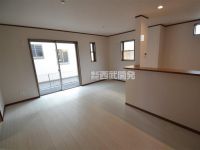
| | Saitama Minuma Ku 埼玉県さいたま市見沼区 |
| JR Keihin-Tohoku Line "Omiya" bus 13 minutes Nakagawa Ayumi Sakagami 6 minutes JR京浜東北線「大宮」バス13分中川坂上歩6分 |
| Newly built condominiums all seven buildings of the rich hill bus flights to Omiya Station. 大宮駅までのバス便が豊富な高台の新築分譲住宅全7棟。 |
| Parking two Allowed, 2 along the line more accessible, System kitchen, Bathroom Dryer, All room storage, Siemens south road, LDK15 tatami mats or more, Around traffic fewerese-style room, Shaping land, Face-to-face kitchen, Bathroom 1 tsubo or more, 2-story, South balcony, Zenshitsuminami direction, Nantei, Underfloor Storage, Water filter, All rooms are two-sided lighting 駐車2台可、2沿線以上利用可、システムキッチン、浴室乾燥機、全居室収納、南側道路面す、LDK15畳以上、周辺交通量少なめ、和室、整形地、対面式キッチン、浴室1坪以上、2階建、南面バルコニー、全室南向き、南庭、床下収納、浄水器、全室2面採光 |
Features pickup 特徴ピックアップ | | Parking two Allowed / 2 along the line more accessible / System kitchen / Bathroom Dryer / All room storage / Siemens south road / LDK15 tatami mats or more / Around traffic fewer / Japanese-style room / Shaping land / Face-to-face kitchen / Bathroom 1 tsubo or more / 2-story / South balcony / Zenshitsuminami direction / Nantei / Underfloor Storage / Water filter / All rooms are two-sided lighting 駐車2台可 /2沿線以上利用可 /システムキッチン /浴室乾燥機 /全居室収納 /南側道路面す /LDK15畳以上 /周辺交通量少なめ /和室 /整形地 /対面式キッチン /浴室1坪以上 /2階建 /南面バルコニー /全室南向き /南庭 /床下収納 /浄水器 /全室2面採光 | Property name 物件名 | | Saitama Minuma Ku Minaminakamaru Newly built condominiums all 7 buildings さいたま市見沼区南中丸 新築分譲住宅全7棟 | Price 価格 | | 23.8 million yen ~ 25,800,000 yen 2380万円 ~ 2580万円 | Floor plan 間取り | | 4LDK 4LDK | Units sold 販売戸数 | | 3 units 3戸 | Total units 総戸数 | | 7 units 7戸 | Land area 土地面積 | | 125.09 sq m ~ 135.78 sq m (measured) 125.09m2 ~ 135.78m2(実測) | Building area 建物面積 | | 96.05 sq m ~ 96.88 sq m (measured) 96.05m2 ~ 96.88m2(実測) | Completion date 完成時期(築年月) | | 2013 end of November 2013年11月末 | Address 住所 | | Saitama Minuma Ku Oaza Minaminakamaru 埼玉県さいたま市見沼区大字南中丸 | Traffic 交通 | | JR Keihin-Tohoku Line "Omiya" bus 13 minutes Nakagawa Ayumi Sakagami 6 minutes
Tobu Noda line "Owada" walk 30 minutes
JR Takasaki Line "Omiya" 12 minutes Shibakawa walk 7 minutes by bus JR京浜東北線「大宮」バス13分中川坂上歩6分
東武野田線「大和田」歩30分
JR高崎線「大宮」バス12分芝川歩7分
| Person in charge 担当者より | | Person in charge of real-estate and building FP Ochiai Tatsunori Age: 30 Daigyokai experience: from the point of view of the 8-year FP, Not only the design of the mortgage, I will propose the households overall financial planning and reviewing of insurance. Happily together, Aim the My Home Purchase with a space. 担当者宅建FP落合 辰徳年齢:30代業界経験:8年FPの視点から、住宅ローンの設計だけでなく、保険の見直しなど家計全体の資金計画をご提案させていただきます。一緒に楽しく、ゆとりのあるマイホーム購入を目指しましょう。 | Contact お問い合せ先 | | TEL: 0800-603-0679 [Toll free] mobile phone ・ Also available from PHS
Caller ID is not notified
Please contact the "saw SUUMO (Sumo)"
If it does not lead, If the real estate company TEL:0800-603-0679【通話料無料】携帯電話・PHSからもご利用いただけます
発信者番号は通知されません
「SUUMO(スーモ)を見た」と問い合わせください
つながらない方、不動産会社の方は
| Time residents 入居時期 | | Consultation 相談 | Land of the right form 土地の権利形態 | | Ownership 所有権 | Use district 用途地域 | | One low-rise 1種低層 | Other limitations その他制限事項 | | (Driveway 143.94 sq m ・ Garbage yard 2.43 sq m) × 1 each / 10 equity Yes Including alley-shaped portion about 48.71 sq m to 7 Building Honchi area (私道143.94m2・ゴミ置場2.43m2)×各1/10持分有 7号棟本地面積に路地状部分約48.71m2含む | Overview and notices その他概要・特記事項 | | Contact: Ochiai Tatsunori, Building confirmation number: No. 13UDI1S Ken 00588 ~ 00590 No., The 13UDI1S Ken No. 00805 ~ 00807 No., The SJK-KX1311031144 No. 担当者:落合 辰徳、建築確認番号:第13UDI1S建00588号 ~ 00590号、第13UDI1S建00805号 ~ 00807号、第SJK-KX1311031144号 | Company profile 会社概要 | | <Mediation> Minister of Land, Infrastructure and Transport (3) No. 006323 (Ltd.) Seibu development Omiya Yubinbango330-0843 Saitama Omiya-ku, Yoshiki-cho 1-42-1 <仲介>国土交通大臣(3)第006323号(株)西武開発大宮店〒330-0843 埼玉県さいたま市大宮区吉敷町1-42-1 |
Otherその他 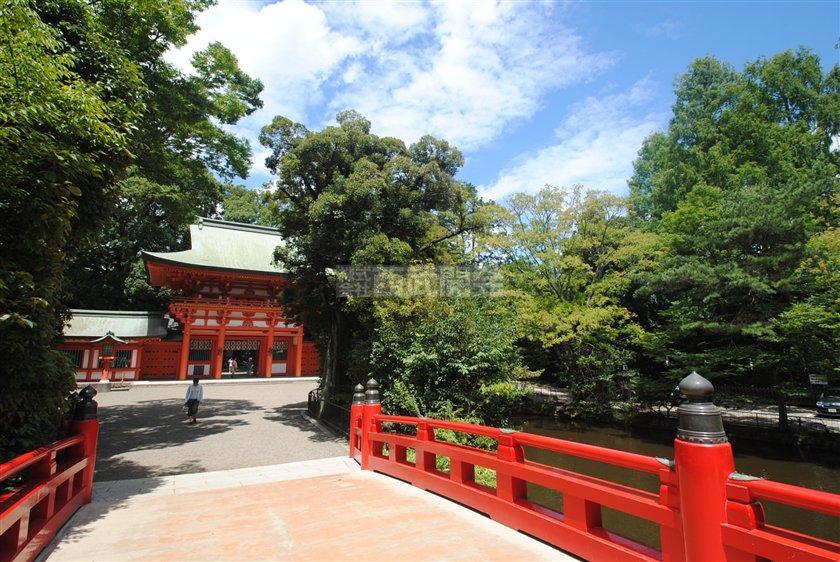 Musashi Ichinomiya Hikawa Shrine
武蔵一宮氷川神社
Local appearance photo現地外観写真 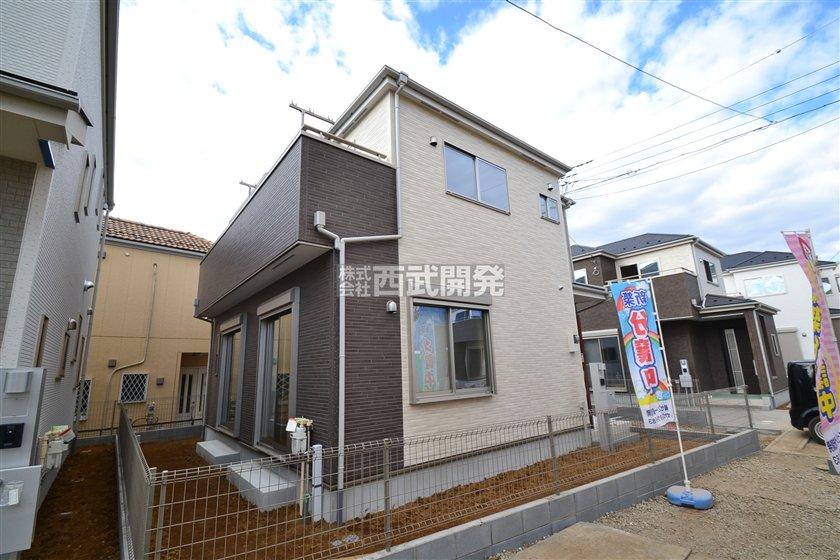 6 Building (December 2013) Shooting
6号棟(2013年12月)撮影
Livingリビング 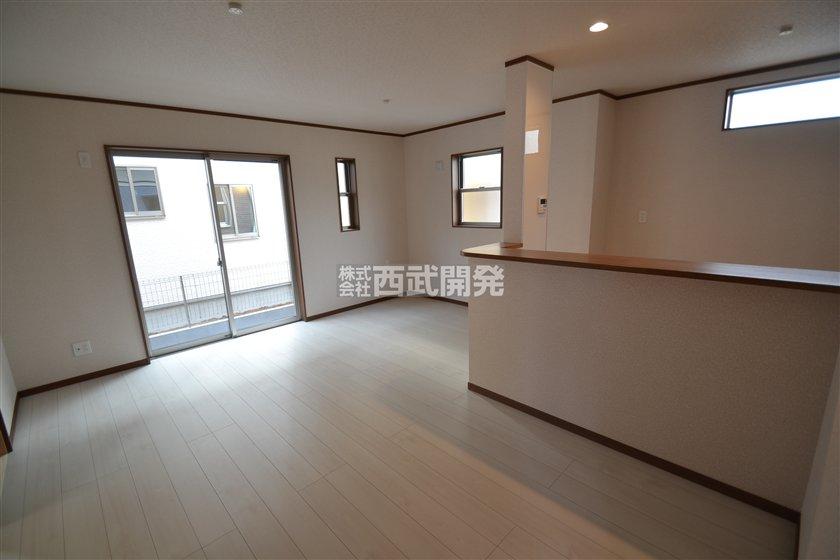 6 Building Living (December 2013) Shooting
6号棟リビング(2013年12月)撮影
Bathroom浴室 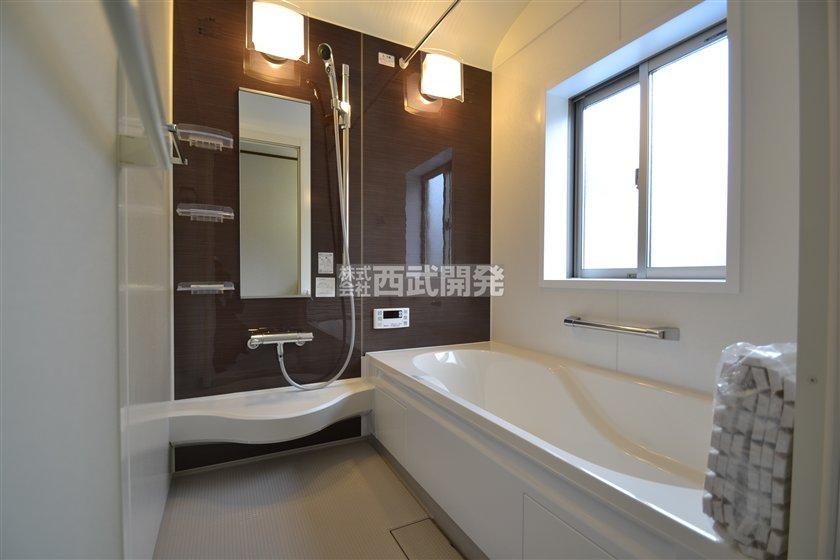 6 Building bathroom (12 May 2013) Shooting
6号棟浴室(2013年12月)撮影
Floor plan間取り図 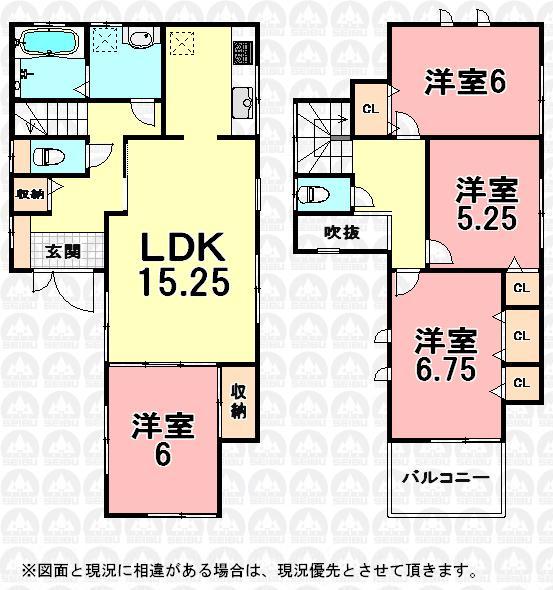 (4 Building), Price 25,800,000 yen, 4LDK, Land area 135.78 sq m , Building area 96.88 sq m
(4号棟)、価格2580万円、4LDK、土地面積135.78m2、建物面積96.88m2
Local appearance photo現地外観写真 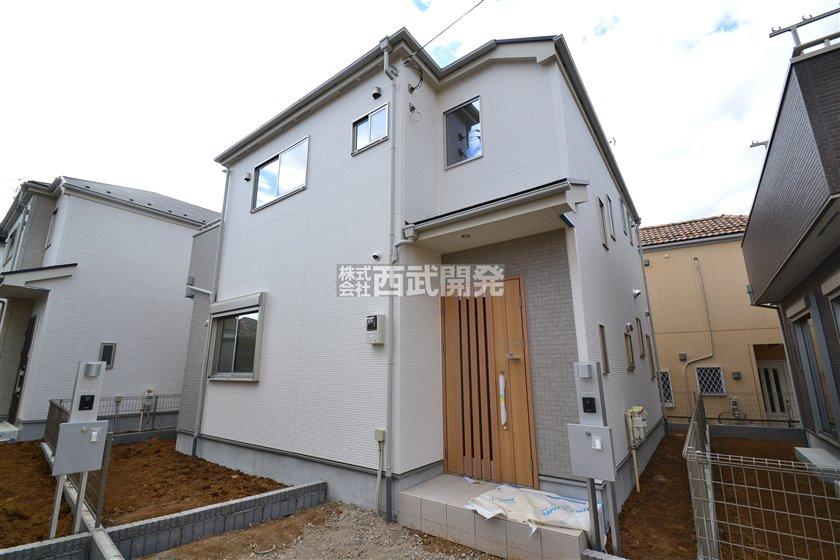 7 Building site (December 2013) Shooting
7号棟現地(2013年12月)撮影
Livingリビング 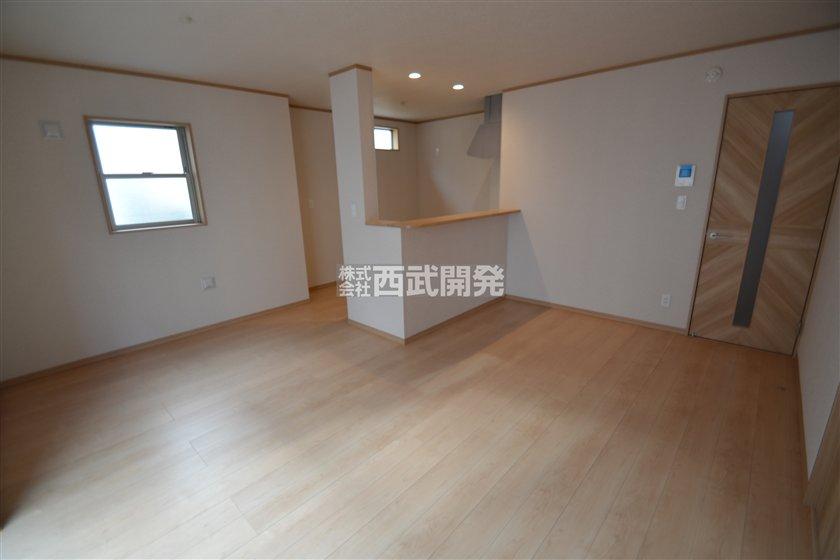 7 Building Living (December 2013) Shooting
7号棟リビング(2013年12月)撮影
Bathroom浴室 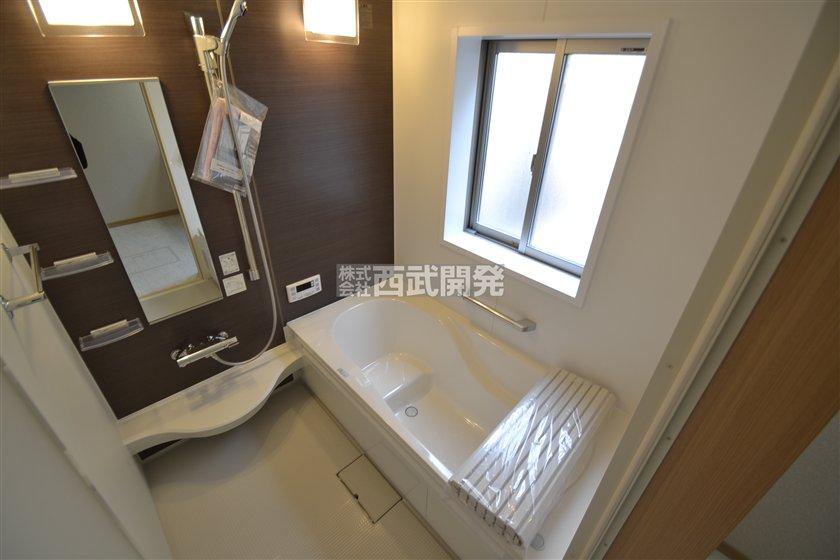 7 Building bathroom (12 May 2013) Shooting
7号棟浴室(2013年12月)撮影
Kitchenキッチン 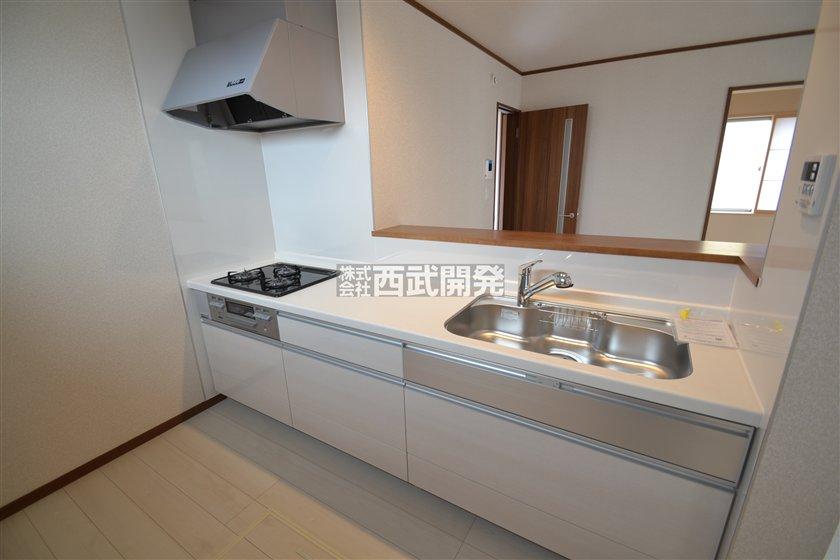 6 Building a kitchen (12 May 2013) Shooting
6号棟キッチン(2013年12月)撮影
Non-living roomリビング以外の居室 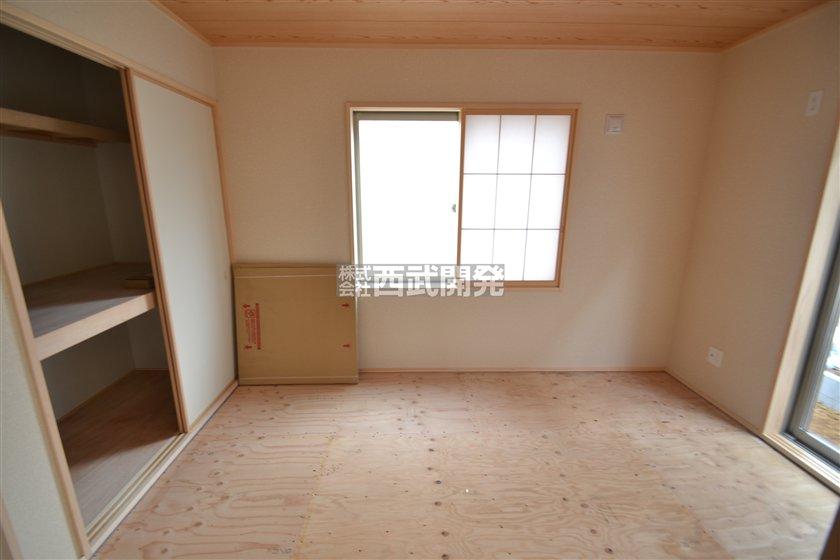 6 Building Japanese-style room (12 May 2013) Shooting
6号棟和室(2013年12月)撮影
Entrance玄関 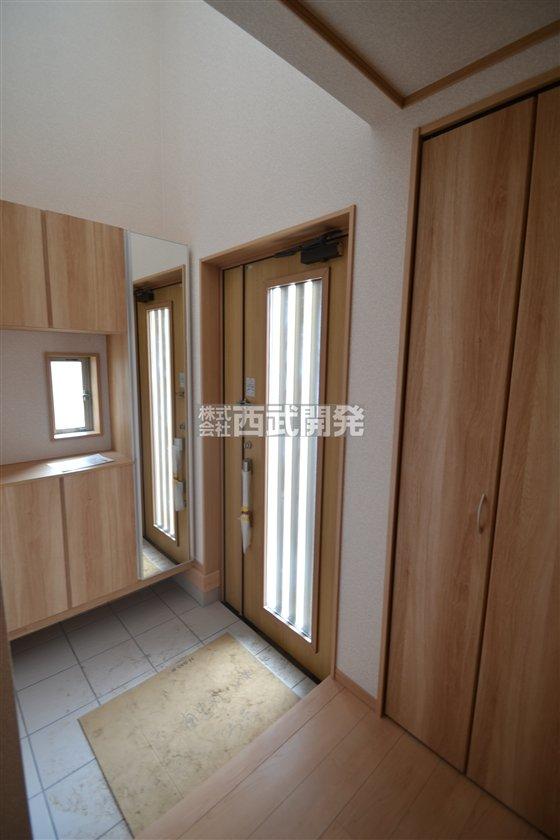 7 Building entrance (December 2013) Shooting
7号棟玄関(2013年12月)撮影
Wash basin, toilet洗面台・洗面所 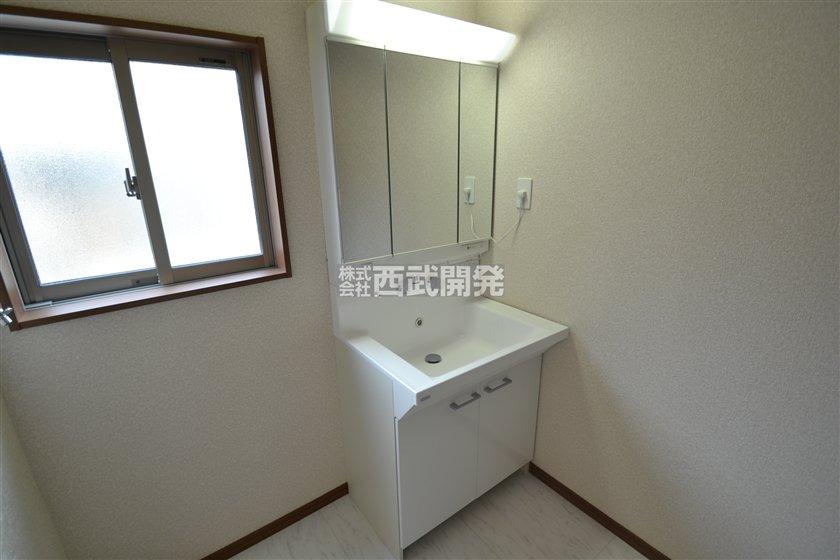 6 Building washroom (December 2013) Shooting
6号棟洗面所(2013年12月)撮影
Toiletトイレ 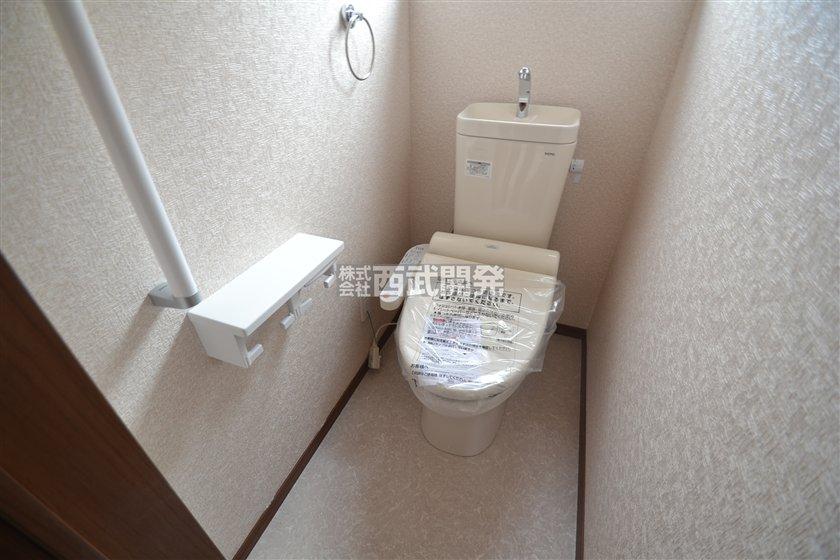 6 Building toilet (December 2013) Shooting
6号棟トイレ(2013年12月)撮影
Balconyバルコニー 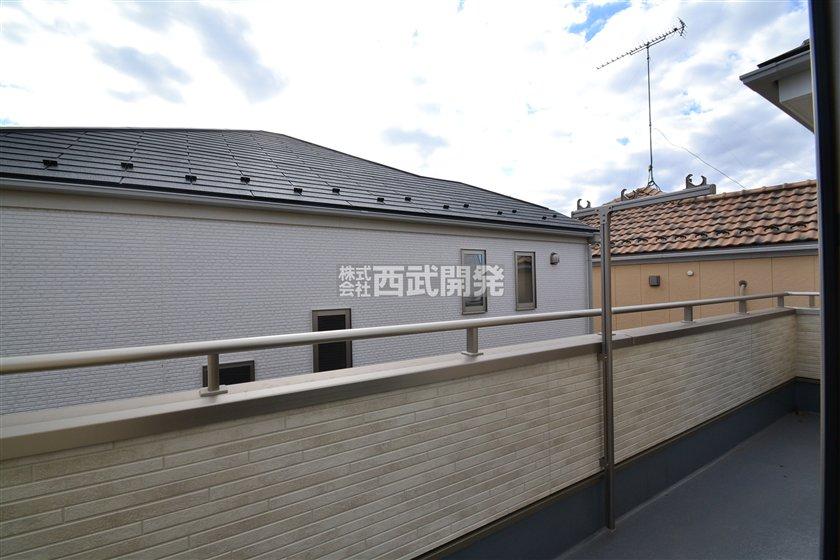 6 Building balcony (December 2013) Shooting
6号棟バルコニー(2013年12月)撮影
Kindergarten ・ Nursery幼稚園・保育園 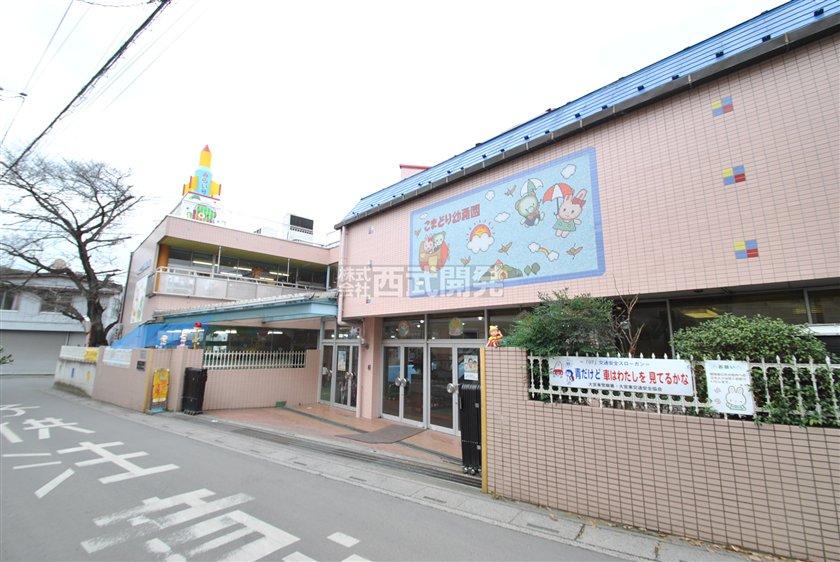 Cock Robin 470m to kindergarten
こまどり幼稚園まで470m
Floor plan間取り図 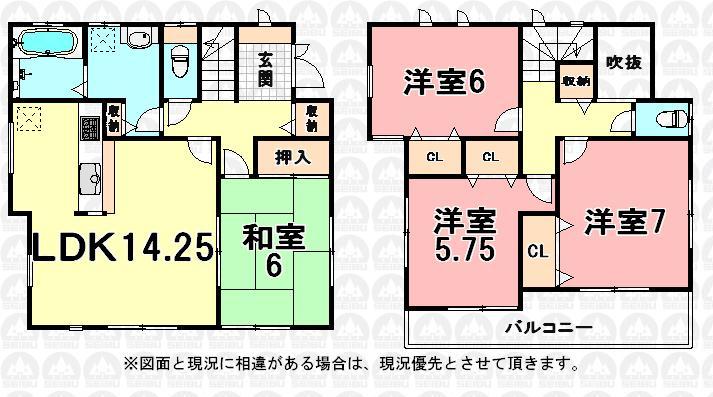 (6 Building), Price 24,800,000 yen, 4LDK, Land area 125.09 sq m , Building area 96.47 sq m
(6号棟)、価格2480万円、4LDK、土地面積125.09m2、建物面積96.47m2
Kitchenキッチン 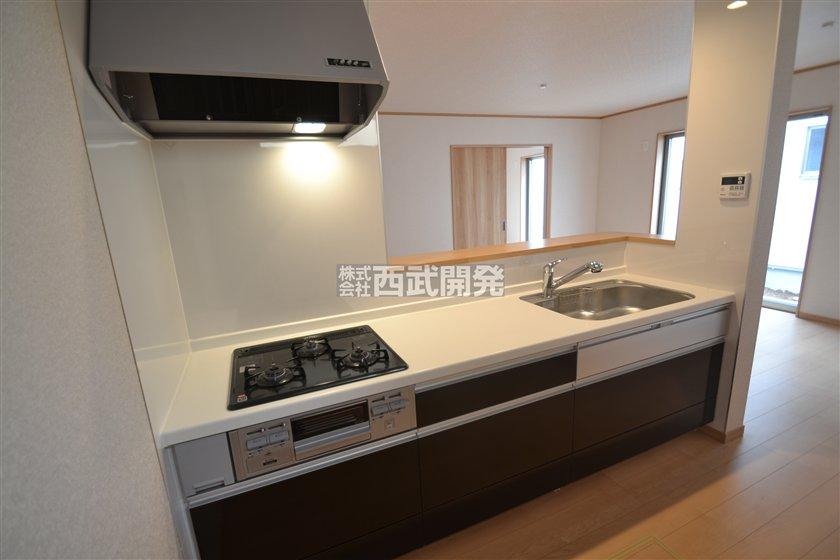 7 Building a kitchen (12 May 2013) Shooting
7号棟キッチン(2013年12月)撮影
Non-living roomリビング以外の居室 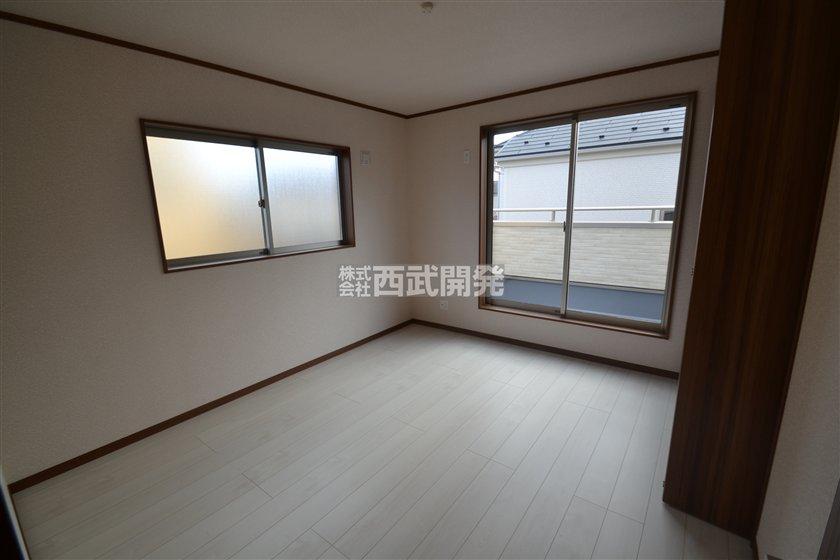 6 Building Western-style (12 May 2013) Shooting
6号棟洋室(2013年12月)撮影
Balconyバルコニー 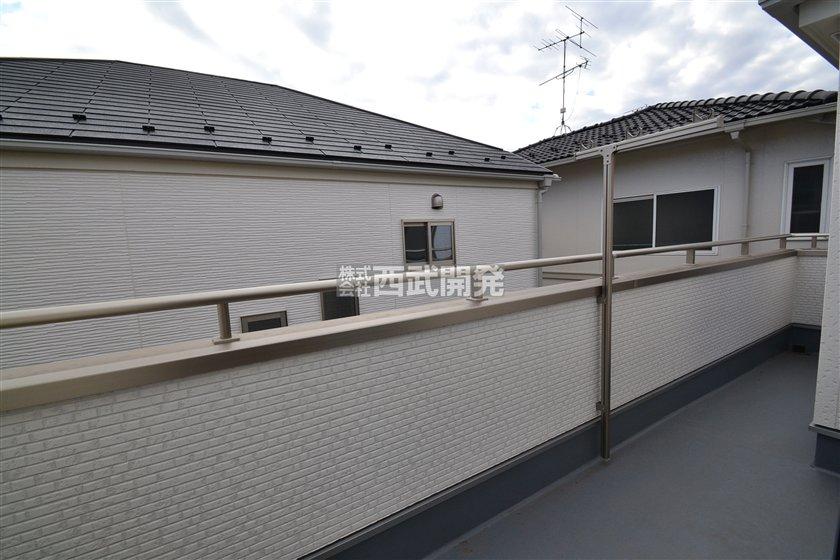 7 Building balcony (December 2013) Shooting
7号棟バルコニー(2013年12月)撮影
Primary school小学校 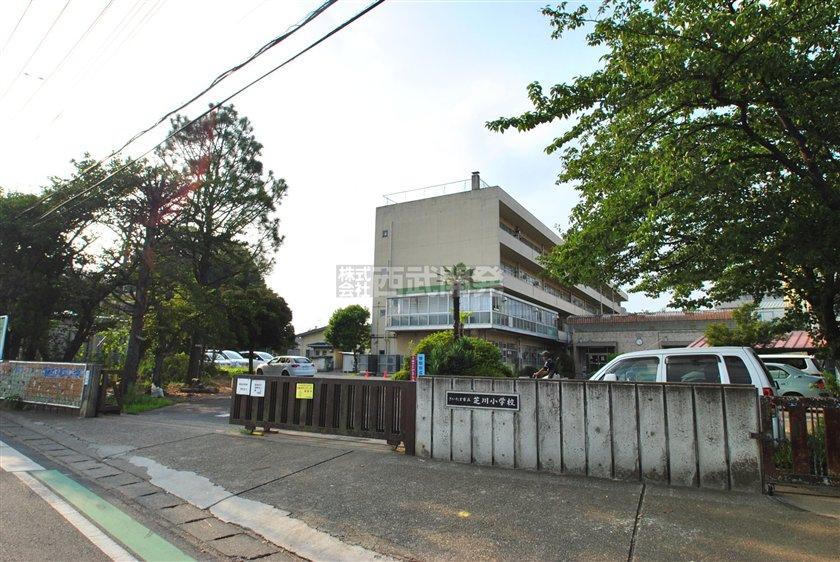 Shibakawa until elementary school 1870m
芝川小学校まで1870m
Floor plan間取り図 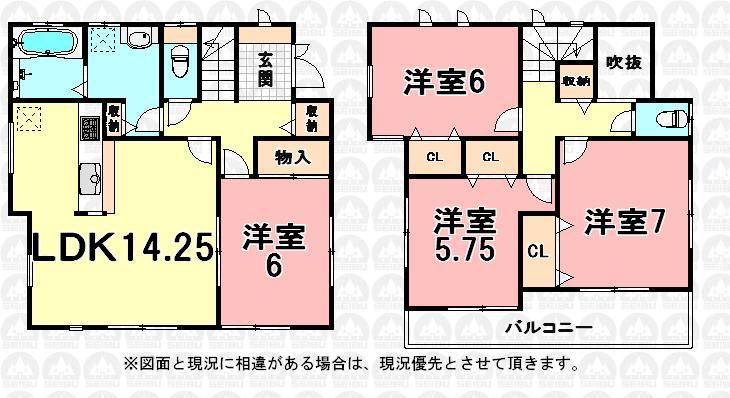 (7 Building), Price 23.8 million yen, 4LDK, Land area 130.08 sq m , Building area 96.05 sq m
(7号棟)、価格2380万円、4LDK、土地面積130.08m2、建物面積96.05m2
Non-living roomリビング以外の居室 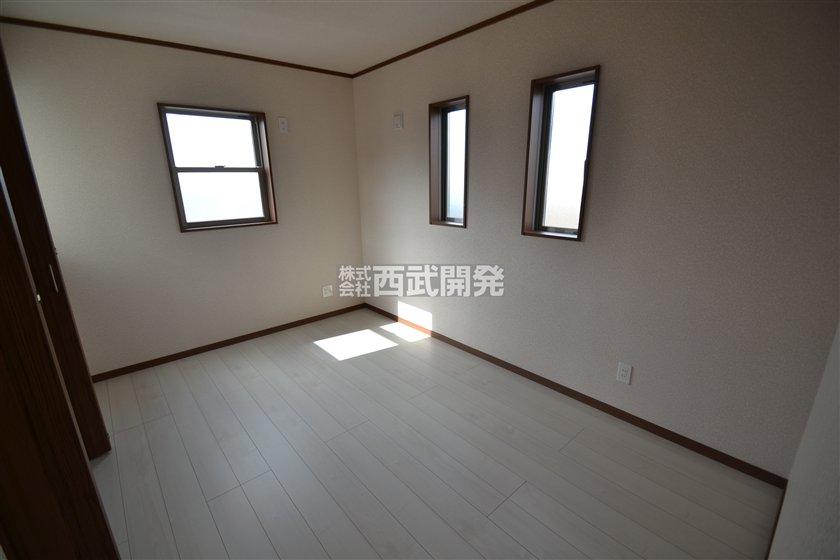 6 Building Western-style (12 May 2013) Shooting
6号棟洋室(2013年12月)撮影
Junior high school中学校 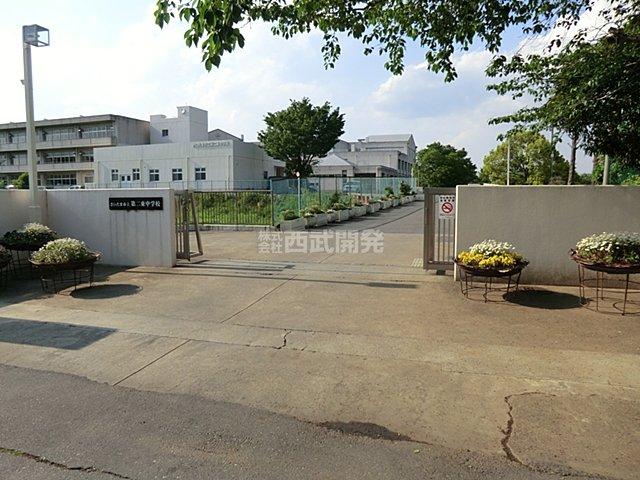 1250m to Omiya second East Junior High School
大宮第二東中学校まで1250m
Supermarketスーパー 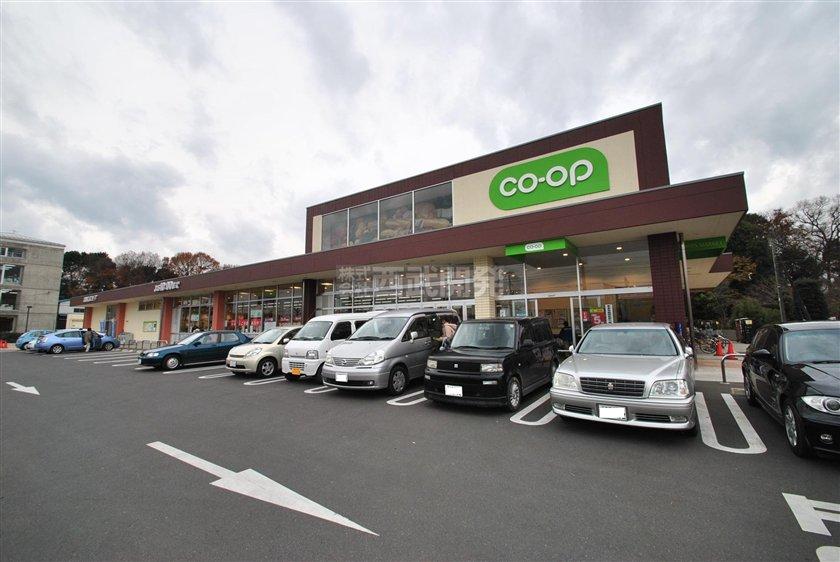 680m to Cope
コープまで680m
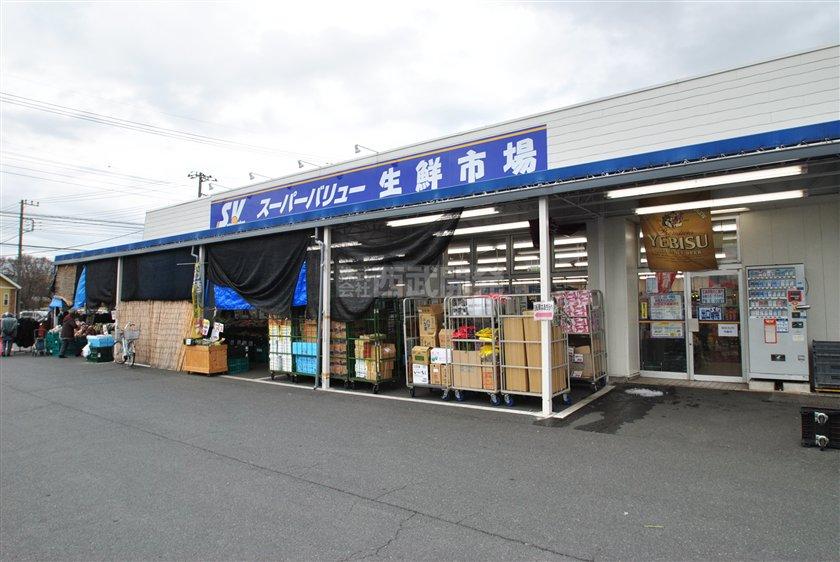 1020m to Super Value
スーパーバリューまで1020m
Home centerホームセンター 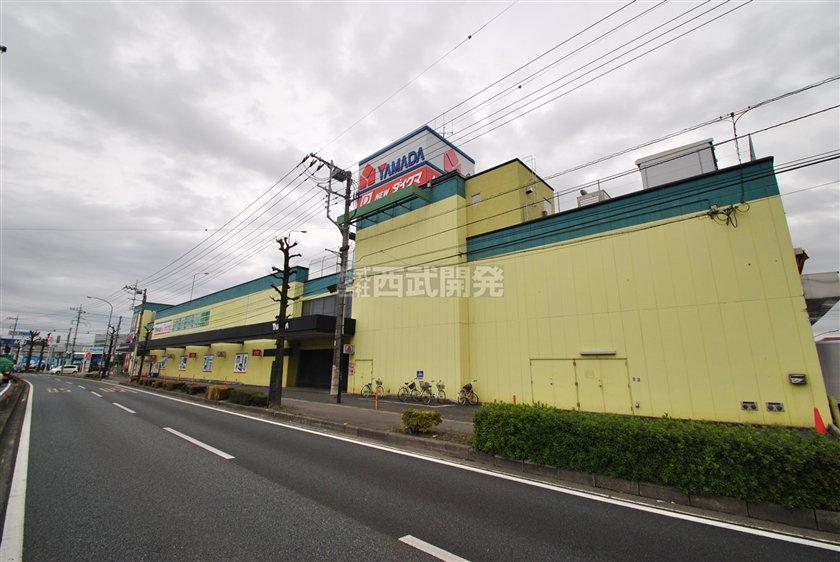 Yamada Denki & Daikuma up to 550m
ヤマダ電機&ダイクマまで550m
Park公園 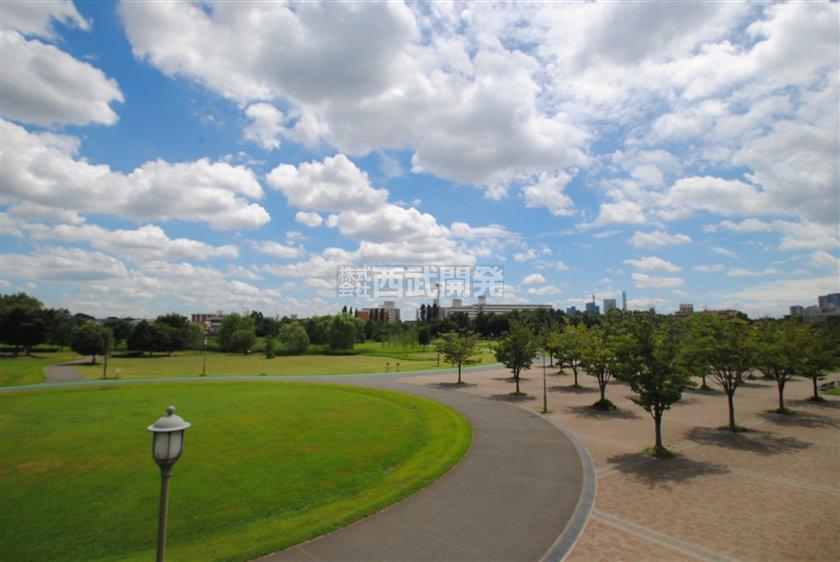 830m to Omiya third park
大宮第三公園まで830m
Hospital病院 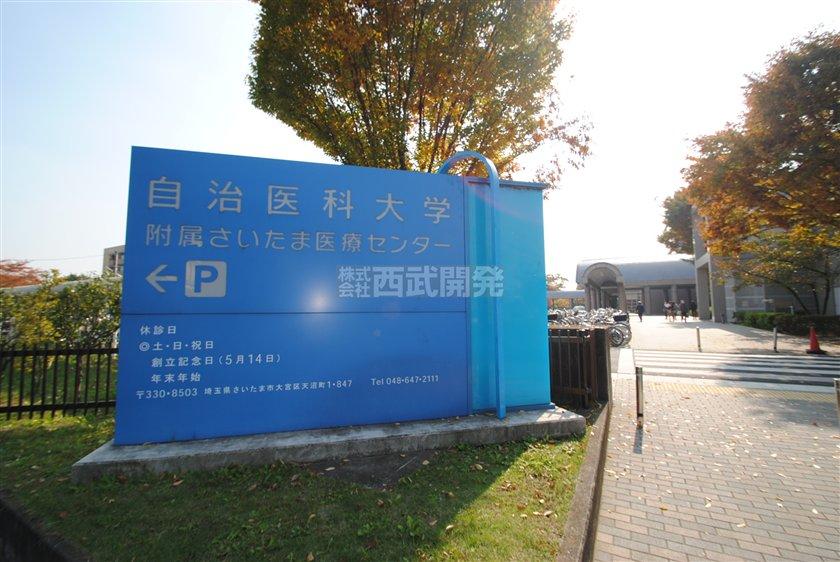 1500m until Jichiidai Saitama Medical Center
自治医大さいたま医療センターまで1500m
Other Environmental Photoその他環境写真 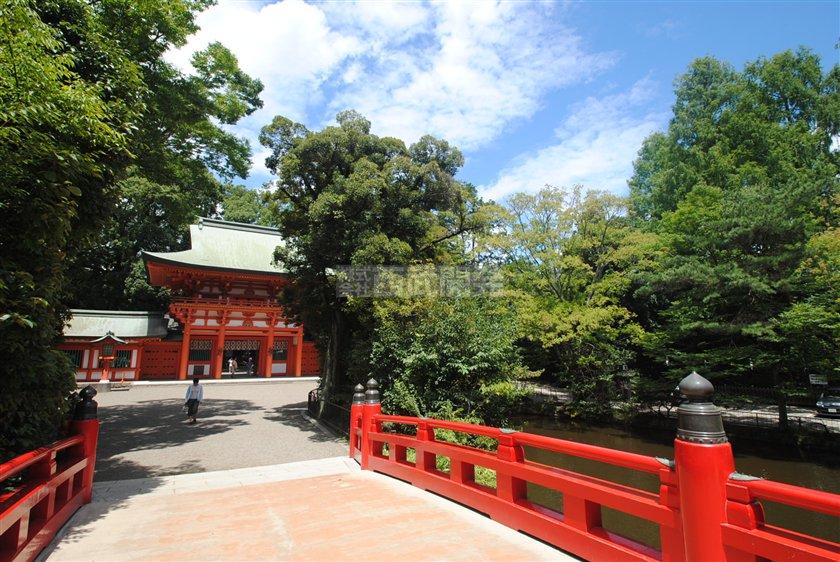 Musashi Ichinomiya Hikawa Shrine to 2000m
武蔵一宮氷川神社まで2000m
Location
|






























