New Homes » Kanto » Saitama » Minuma Ku
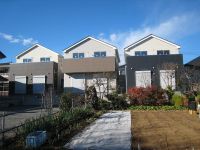 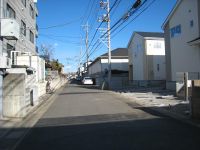
| | Saitama Minuma Ku 埼玉県さいたま市見沼区 |
| JR Utsunomiya Line "Higashiomiya" walk 27 minutes JR宇都宮線「東大宮」歩27分 |
| It is a beautiful cityscape of readjustment completion land. Garage is also a breeze with 6m road. Is a must-see toward the environment-oriented. It is a good location of Haruoka Central Park 80m. 区画整理完了地のきれいな街並みです。6m道路で車庫入れも楽々です。 環境重視の方必見です。 春岡中央公園80mの良い立地です。 |
Features pickup 特徴ピックアップ | | Year Available / Parking two Allowed / 2 along the line more accessible / Super close / System kitchen / A quiet residential area / LDK15 tatami mats or more / Or more before road 6m / Japanese-style room / Washbasin with shower / Face-to-face kitchen / Toilet 2 places / 2-story / Double-glazing / Warm water washing toilet seat / Underfloor Storage / TV monitor interphone / Leafy residential area 年内入居可 /駐車2台可 /2沿線以上利用可 /スーパーが近い /システムキッチン /閑静な住宅地 /LDK15畳以上 /前道6m以上 /和室 /シャワー付洗面台 /対面式キッチン /トイレ2ヶ所 /2階建 /複層ガラス /温水洗浄便座 /床下収納 /TVモニタ付インターホン /緑豊かな住宅地 | Price 価格 | | 25,800,000 yen ~ 27,800,000 yen 2580万円 ~ 2780万円 | Floor plan 間取り | | 4LDK 4LDK | Units sold 販売戸数 | | 5 units 5戸 | Total units 総戸数 | | 5 units 5戸 | Land area 土地面積 | | 117.4 sq m ~ 129.36 sq m (measured) 117.4m2 ~ 129.36m2(実測) | Building area 建物面積 | | 95.22 sq m ~ 99.37 sq m (measured) 95.22m2 ~ 99.37m2(実測) | Driveway burden-road 私道負担・道路 | | Road width: 6m 道路幅:6m | Completion date 完成時期(築年月) | | 2013 mid-December 2013年12月中旬 | Address 住所 | | Saitama Minuma Ku Haruoka 3 埼玉県さいたま市見沼区春岡3 | Traffic 交通 | | JR Utsunomiya Line "Higashiomiya" walk 27 minutes
Tobu Noda line "Shichiri" walk 22 minutes JR宇都宮線「東大宮」歩27分
東武野田線「七里」歩22分
| Related links 関連リンク | | [Related Sites of this company] 【この会社の関連サイト】 | Contact お問い合せ先 | | TEL: 0800-602-7623 [Toll free] mobile phone ・ Also available from PHS
Caller ID is not notified
Please contact the "saw SUUMO (Sumo)"
If it does not lead, If the real estate company TEL:0800-602-7623【通話料無料】携帯電話・PHSからもご利用いただけます
発信者番号は通知されません
「SUUMO(スーモ)を見た」と問い合わせください
つながらない方、不動産会社の方は
| Time residents 入居時期 | | Consultation 相談 | Land of the right form 土地の権利形態 | | Ownership 所有権 | Use district 用途地域 | | Two mid-high 2種中高 | Overview and notices その他概要・特記事項 | | Building confirmation number: SJK-KX1311200148 建築確認番号:SJK-KX1311200148 | Company profile 会社概要 | | <Mediation> Saitama Governor (4) No. 018501 (Corporation) All Japan Real Estate Association (Corporation) metropolitan area real estate Fair Trade Council member THR housing distribution Group Co., Ltd. My Home radar Saitama business Lesson 3 Yubinbango337-0051 Saitama Minuma Ku Higashiomiya 5-40-18 <仲介>埼玉県知事(4)第018501号(公社)全日本不動産協会会員 (公社)首都圏不動産公正取引協議会加盟THR住宅流通グループ(株)マイホームレーダーさいたま営業3課〒337-0051 埼玉県さいたま市見沼区東大宮5-40-18 |
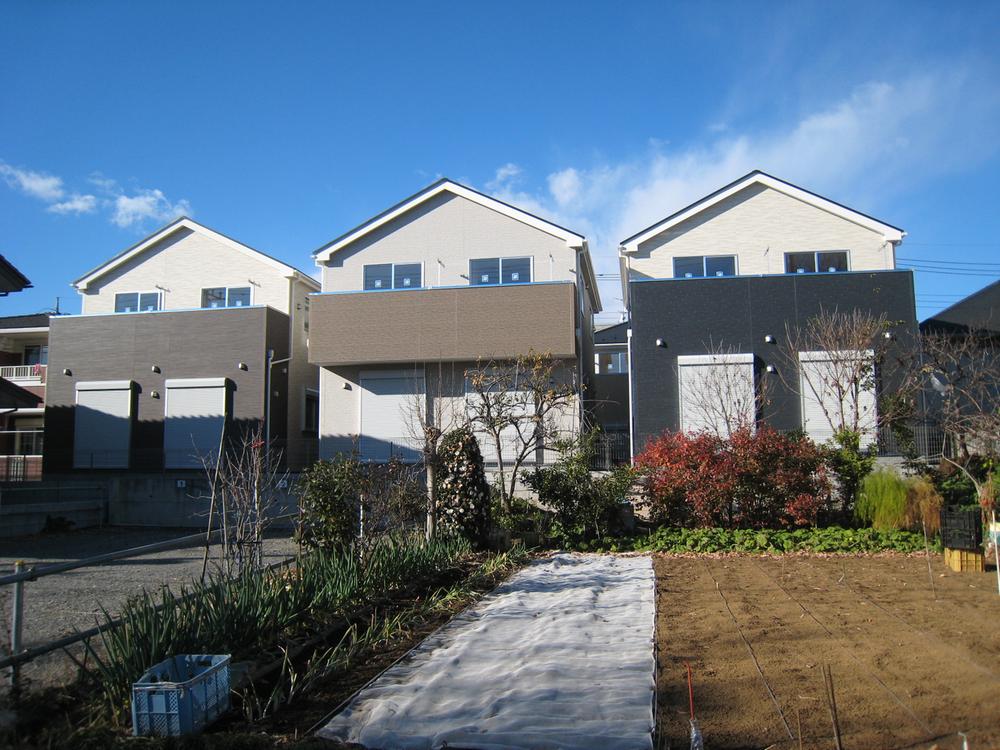 Local appearance photo
現地外観写真
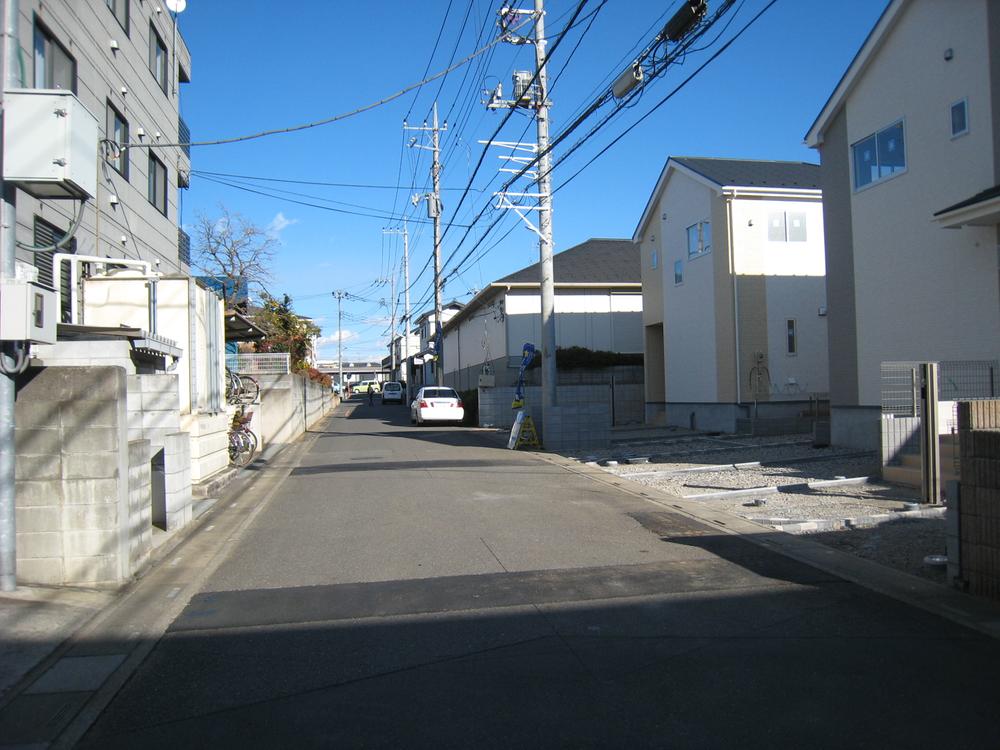 Local photos, including front road
前面道路含む現地写真
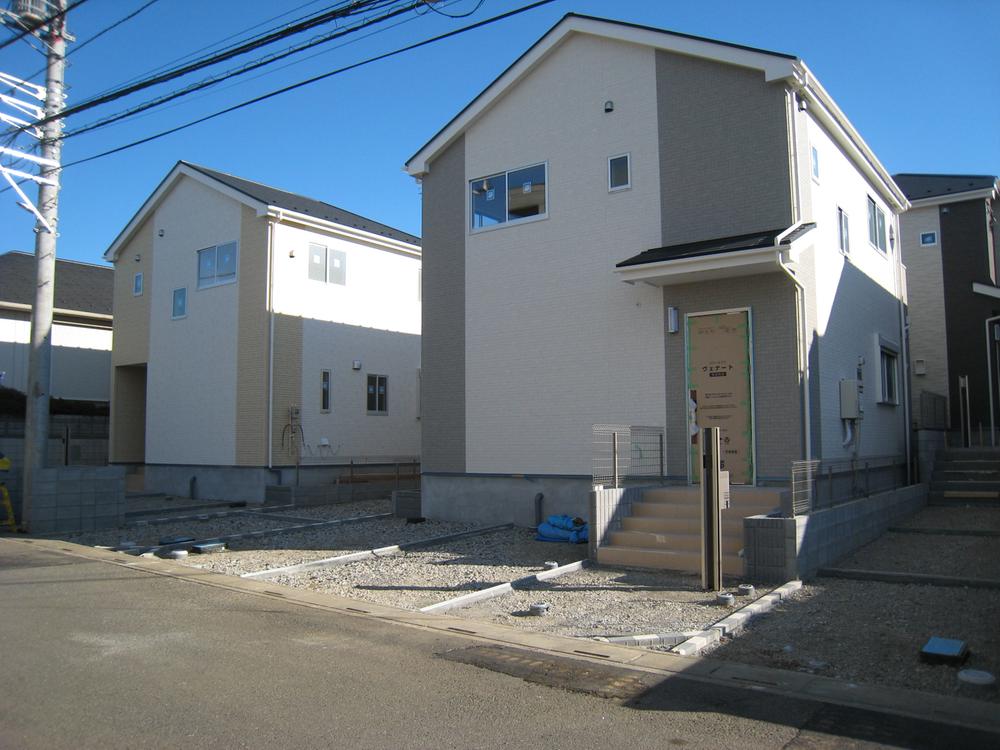 Other local
その他現地
Floor plan間取り図 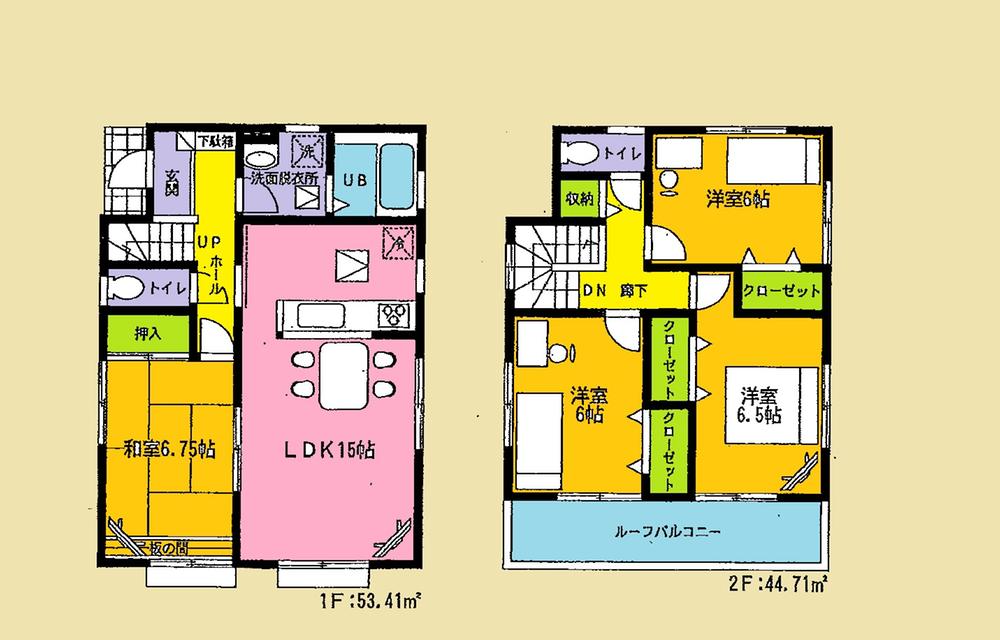 (1 Building), Price 25,800,000 yen, 4LDK, Land area 129.36 sq m , Building area 98.12 sq m
(1号棟)、価格2580万円、4LDK、土地面積129.36m2、建物面積98.12m2
Supermarketスーパー 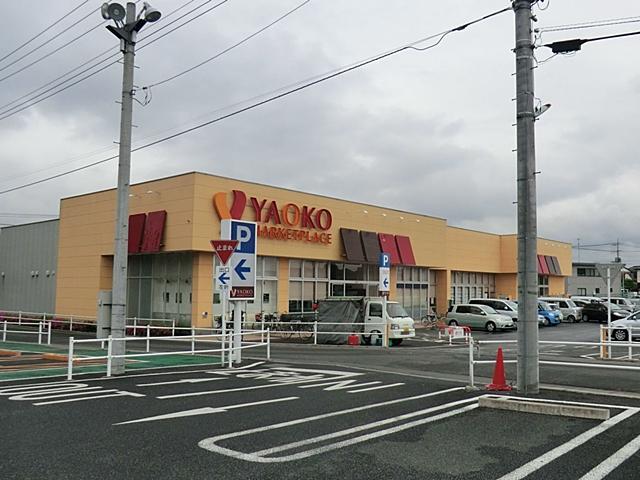 Until Yaoko Co., Ltd. 450m
ヤオコーまで450m
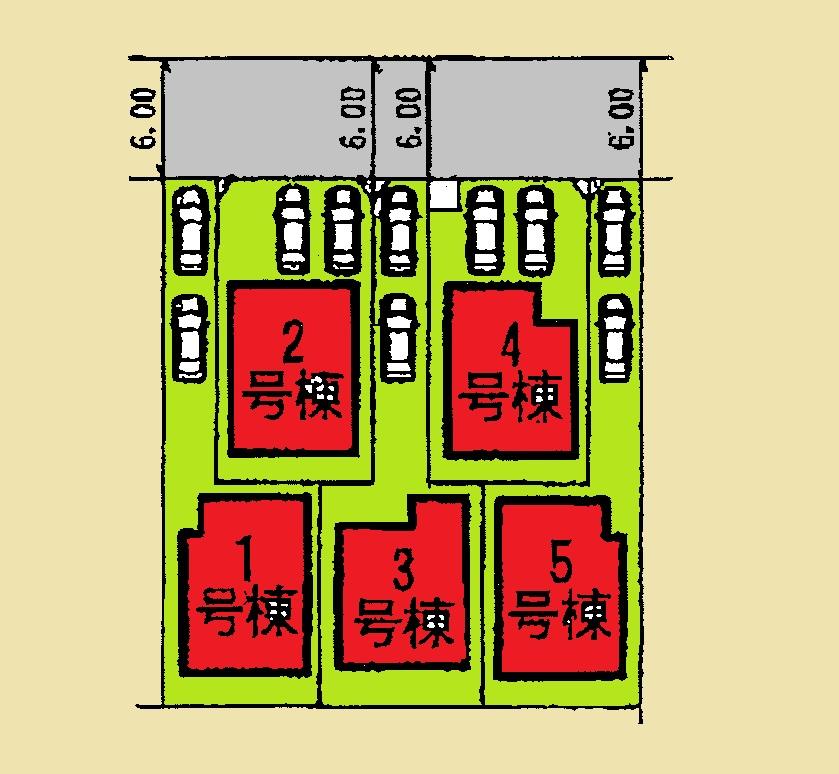 The entire compartment Figure
全体区画図
Other localその他現地 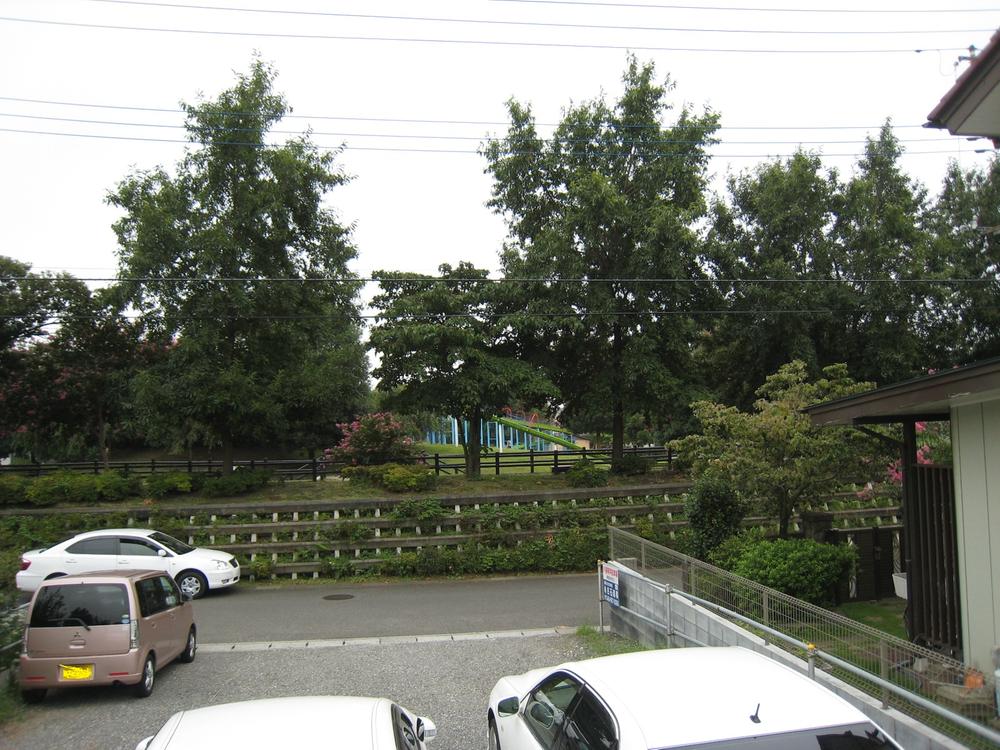 View from local (large park in 25m away)
現地からの眺め(25m先に大型公園)
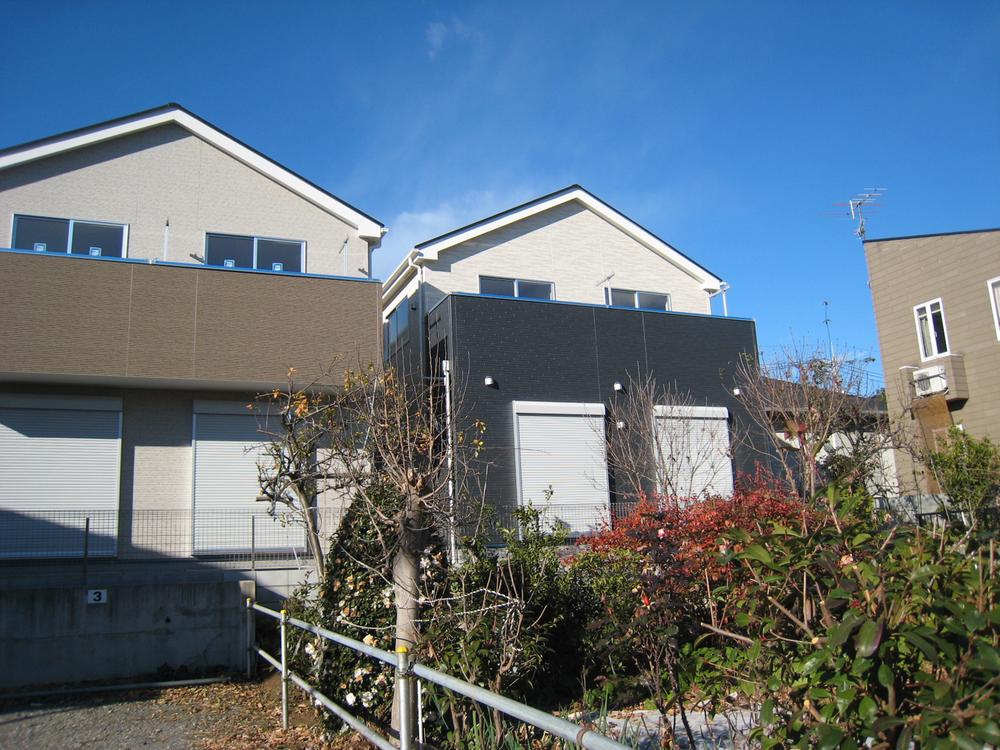 Other
その他
Floor plan間取り図 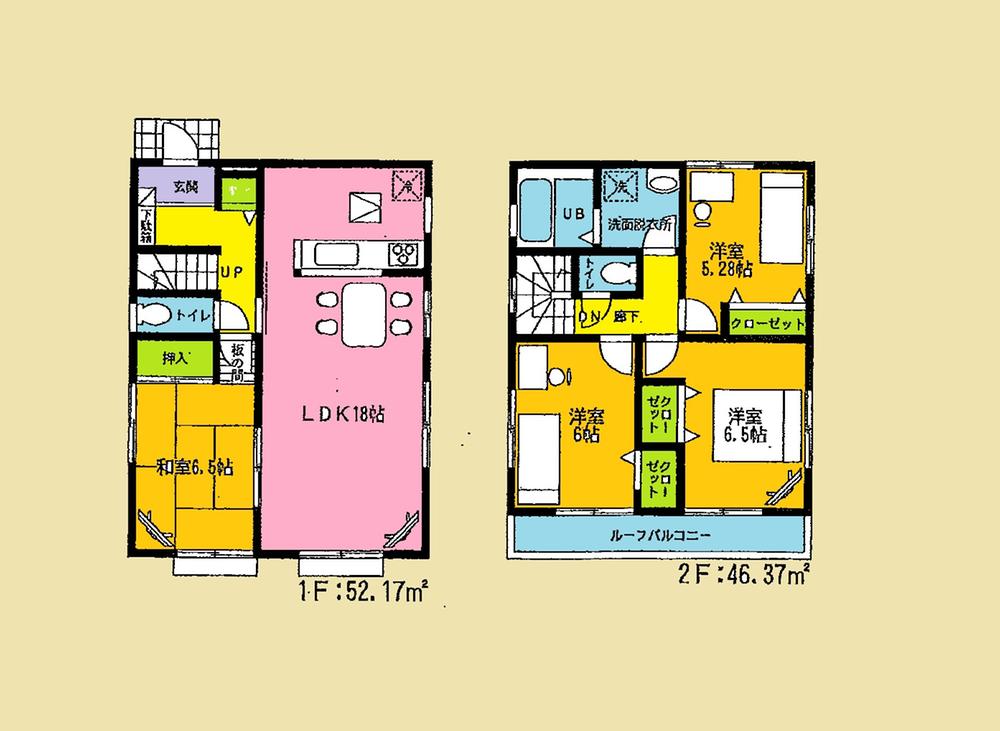 (Building 2), Price 27,800,000 yen, 4LDK, Land area 117.4 sq m , Building area 98.54 sq m
(2号棟)、価格2780万円、4LDK、土地面積117.4m2、建物面積98.54m2
Primary school小学校 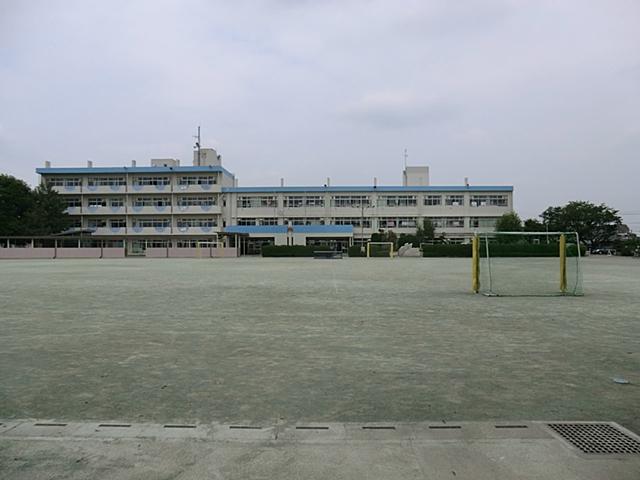 Haruoka until elementary school 550m
春岡小学校まで550m
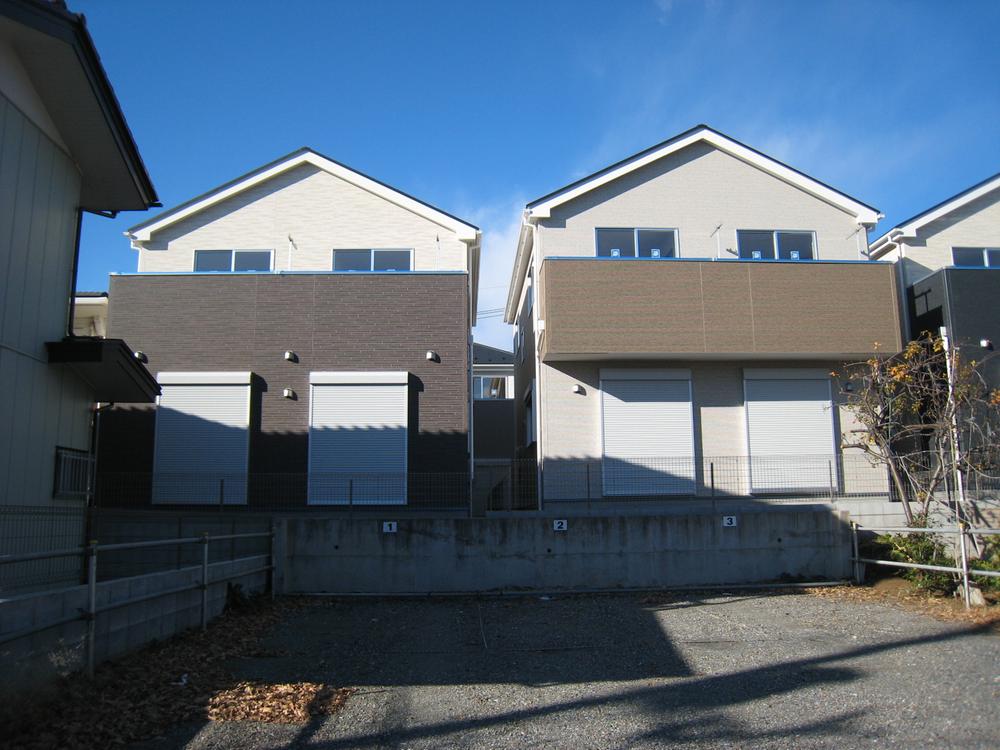 Other
その他
Floor plan間取り図 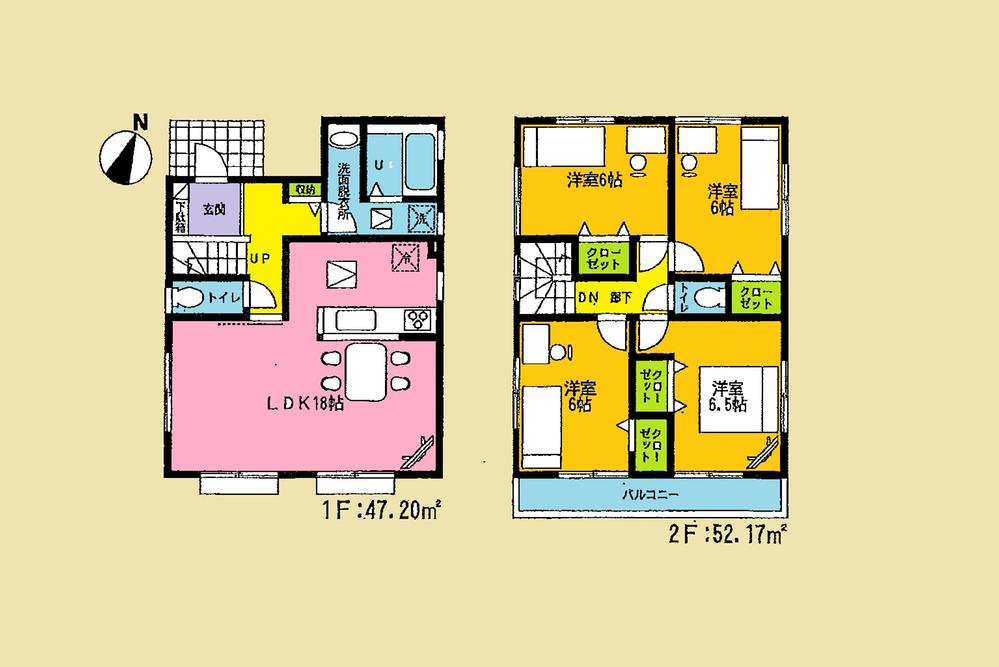 (3 Building), Price 25,800,000 yen, 4LDK, Land area 129.36 sq m , Building area 99.37 sq m
(3号棟)、価格2580万円、4LDK、土地面積129.36m2、建物面積99.37m2
Park公園 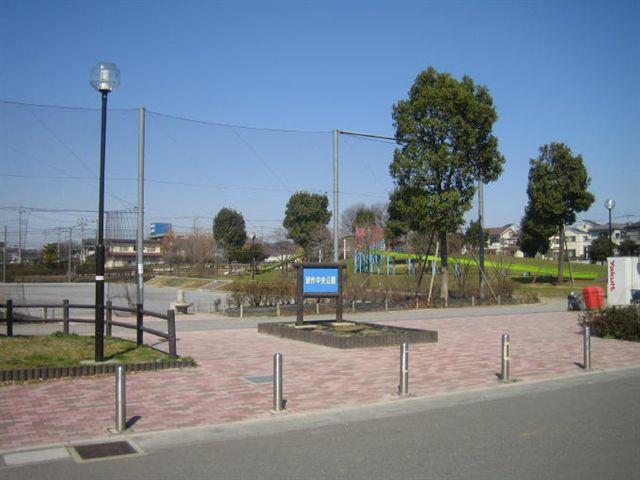 80m is a big park to Haruoka Central Park
春岡中央公園まで80m 大きな公園です
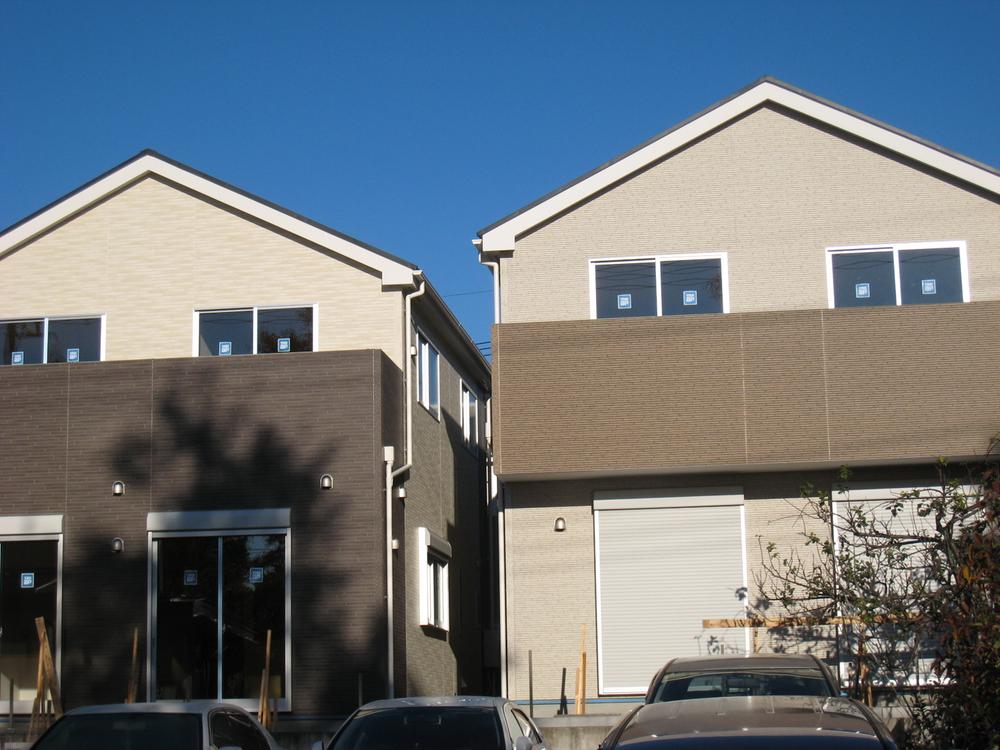 Other
その他
Floor plan間取り図 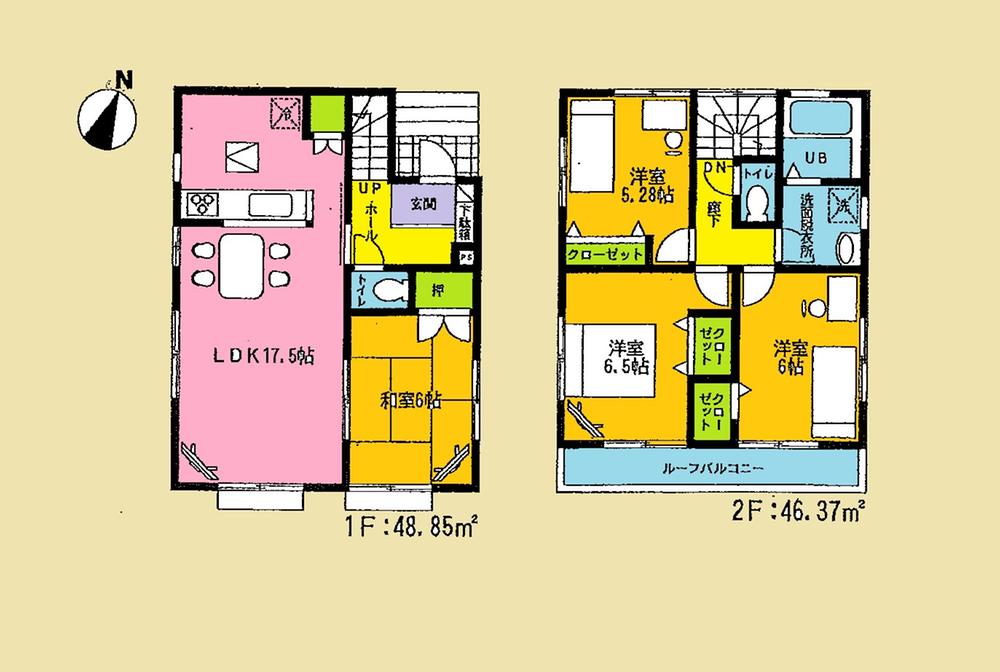 (4 Building), Price 26,800,000 yen, 4LDK, Land area 117.58 sq m , Building area 95.22 sq m
(4号棟)、価格2680万円、4LDK、土地面積117.58m2、建物面積95.22m2
Shopping centreショッピングセンター 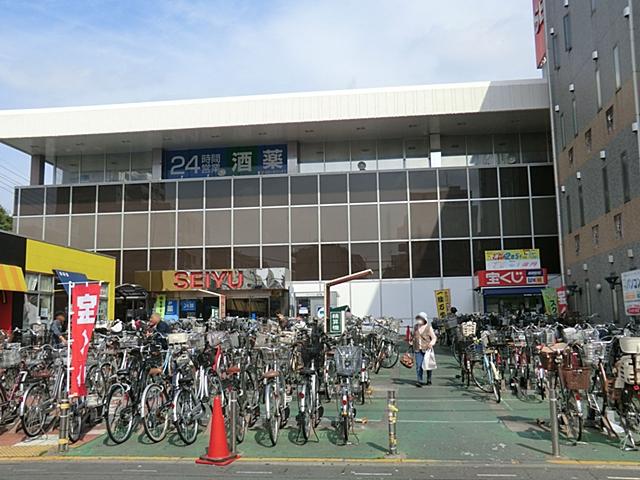 Until Seiyu 2000m
西友まで2000m
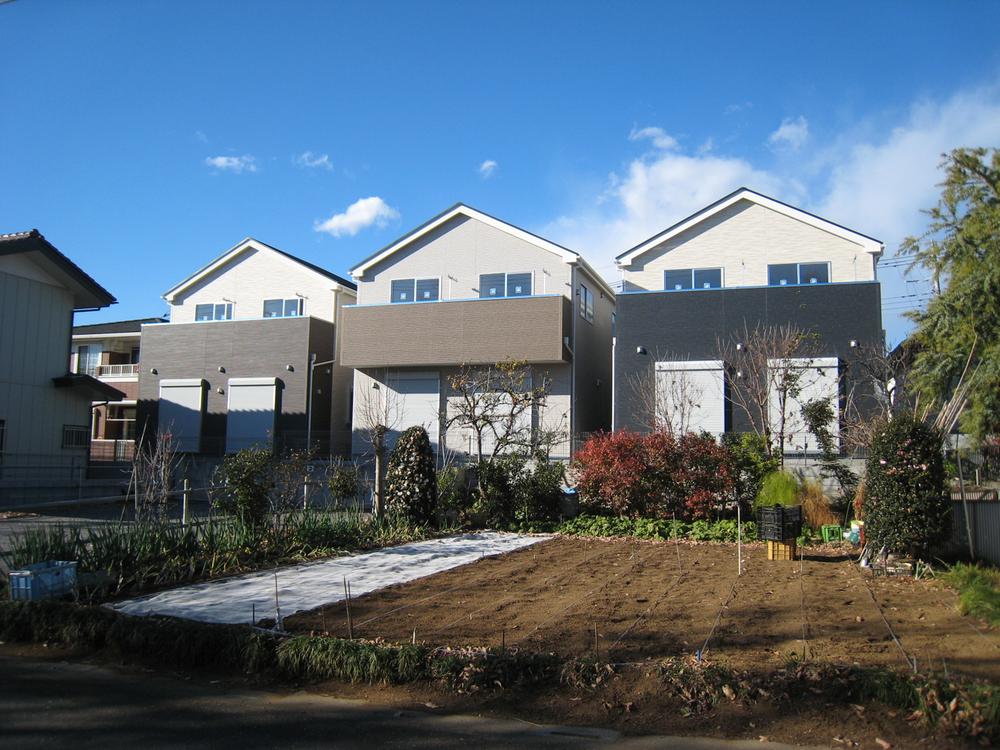 Other
その他
Floor plan間取り図 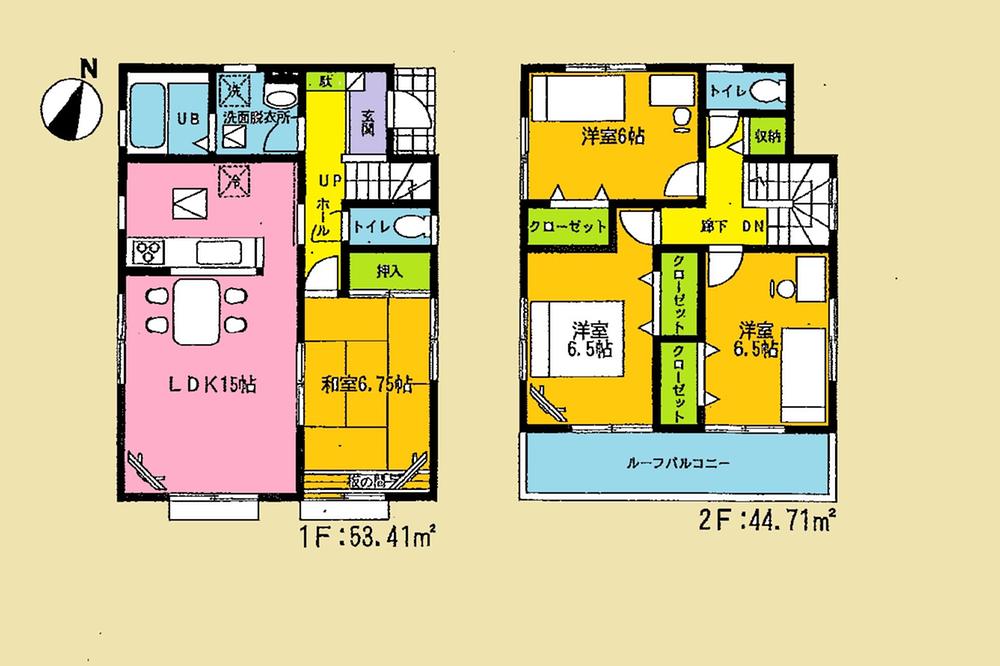 (5 Building), Price 25,800,000 yen, 4LDK, Land area 129.35 sq m , Building area 98.12 sq m
(5号棟)、価格2580万円、4LDK、土地面積129.35m2、建物面積98.12m2
Park公園 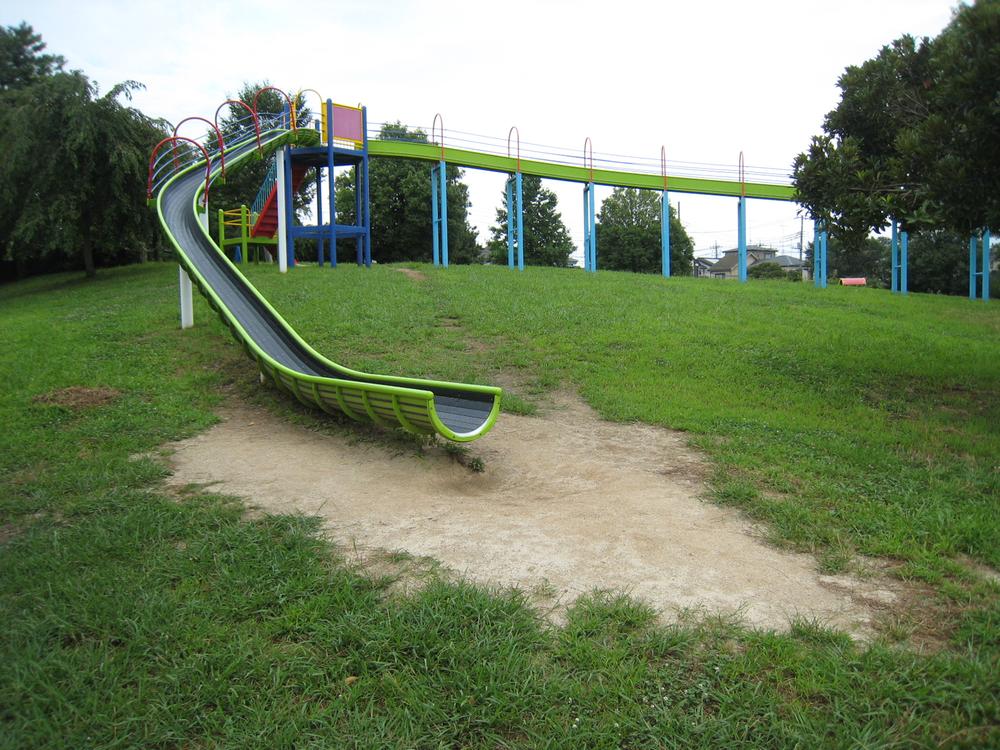 80m length until Haruoka Central Park ~ There are slide have.
春岡中央公園まで80m 長 ~ い滑り台あります。
Location
|




















