New Homes » Kanto » Saitama » Minuma Ku
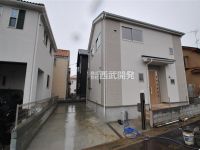 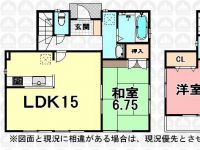
| | Saitama Minuma Ku 埼玉県さいたま市見沼区 |
| Tobu Noda line "Owada" walk 21 minutes 東武野田線「大和田」歩21分 |
| Minuma Ku Hasunuma readjustment land within. Car space two possible. 350m up to elementary school, 700m and is conveniently located in the child-rearing until junior high school. 見沼区蓮沼の区画整理地内。カースペース2台可能。小学校まで350m、中学校まで700mと子育てに便利な立地です。 |
| City gas, Face-to-face kitchen, Parking two Allowed, 2 along the line more accessible, Super close, System kitchen, All room storage, LDK15 tatami mats or moreese-style room, Starting station, Washbasin with shower, Toilet 2 places, Bathroom 1 tsubo or more, 2-story, South balcony, Warm water washing toilet seat, Underfloor Storage, The window in the bathroom, TV monitor interphone, All room 6 tatami mats or more, Readjustment land within 都市ガス、対面式キッチン、駐車2台可、2沿線以上利用可、スーパーが近い、システムキッチン、全居室収納、LDK15畳以上、和室、始発駅、シャワー付洗面台、トイレ2ヶ所、浴室1坪以上、2階建、南面バルコニー、温水洗浄便座、床下収納、浴室に窓、TVモニタ付インターホン、全居室6畳以上、区画整理地内 |
Features pickup 特徴ピックアップ | | Parking two Allowed / 2 along the line more accessible / Super close / System kitchen / All room storage / LDK15 tatami mats or more / Japanese-style room / Starting station / Washbasin with shower / Face-to-face kitchen / Toilet 2 places / Bathroom 1 tsubo or more / 2-story / South balcony / Warm water washing toilet seat / Underfloor Storage / The window in the bathroom / TV monitor interphone / All room 6 tatami mats or more / City gas / Readjustment land within 駐車2台可 /2沿線以上利用可 /スーパーが近い /システムキッチン /全居室収納 /LDK15畳以上 /和室 /始発駅 /シャワー付洗面台 /対面式キッチン /トイレ2ヶ所 /浴室1坪以上 /2階建 /南面バルコニー /温水洗浄便座 /床下収納 /浴室に窓 /TVモニタ付インターホン /全居室6畳以上 /都市ガス /区画整理地内 | Price 価格 | | 20.8 million yen 2080万円 | Floor plan 間取り | | 4LDK 4LDK | Units sold 販売戸数 | | 1 units 1戸 | Total units 総戸数 | | 1 units 1戸 | Land area 土地面積 | | 109 sq m (measured) 109m2(実測) | Building area 建物面積 | | 95.22 sq m (measured) 95.22m2(実測) | Driveway burden-road 私道負担・道路 | | Nothing 無 | Completion date 完成時期(築年月) | | November 2013 2013年11月 | Address 住所 | | Saitama Minuma Ku Oaza Hasunuma 埼玉県さいたま市見沼区大字蓮沼 | Traffic 交通 | | Tobu Noda line "Owada" walk 21 minutes
Tobu Noda line "Shichiri" walk 24 minutes
JR Keihin-Tohoku Line "Omiya" bus 11 minutes Ayumi Hasunuma 8 minutes 東武野田線「大和田」歩21分
東武野田線「七里」歩24分
JR京浜東北線「大宮」バス11分蓮沼歩8分
| Person in charge 担当者より | | Person in charge of real-estate and building Watanabe Takashi Age: 30 Daigyokai Experience: 13 years our company has been in same mascot squirrel (the nickname Ricky) and the old Omiya. Squirrel is an animal to cherish the family. We also think the customer a member of the family, Please let me help of new house looking. Not leave it in comfort. 担当者宅建渡邉 崇年齢:30代業界経験:13年当社は旧大宮市と同じくリス(愛称リッキー)をマスコットにしております。リスは家族を大切にする動物です。私たちもお客様を家族の一員と思い、新居探しのお手伝いをさせて頂きます。ご安心してお任せ下さいませ。 | Contact お問い合せ先 | | TEL: 0800-603-0679 [Toll free] mobile phone ・ Also available from PHS
Caller ID is not notified
Please contact the "saw SUUMO (Sumo)"
If it does not lead, If the real estate company TEL:0800-603-0679【通話料無料】携帯電話・PHSからもご利用いただけます
発信者番号は通知されません
「SUUMO(スーモ)を見た」と問い合わせください
つながらない方、不動産会社の方は
| Time residents 入居時期 | | Consultation 相談 | Land of the right form 土地の権利形態 | | Ownership 所有権 | Structure and method of construction 構造・工法 | | Wooden 2-story 木造2階建 | Other limitations その他制限事項 | | Height district, Hasunuma under land readjustment project site within the Sewer beneficiary burden Yu Kimu (unspecified) Garbage yard equity about 2.0m × 1 / 7 Yes 高度地区、蓮沼下土地区画整理事業地内 下水道受益者負担金有(金額未定) ゴミ置場持分約2.0m×1/7有 | Overview and notices その他概要・特記事項 | | Contact: Watanabe Takashi, Facilities: city gas, Building confirmation number: No. SJK-KX1311010731, Parking: car space 担当者:渡邉 崇、設備:都市ガス、建築確認番号:第SJK-KX1311010731号、駐車場:カースペース | Company profile 会社概要 | | <Mediation> Minister of Land, Infrastructure and Transport (3) No. 006323 (Ltd.) Seibu development Omiya Yubinbango330-0843 Saitama Omiya-ku, Yoshiki-cho 1-42-1 <仲介>国土交通大臣(3)第006323号(株)西武開発大宮店〒330-0843 埼玉県さいたま市大宮区吉敷町1-42-1 |
Local appearance photo現地外観写真 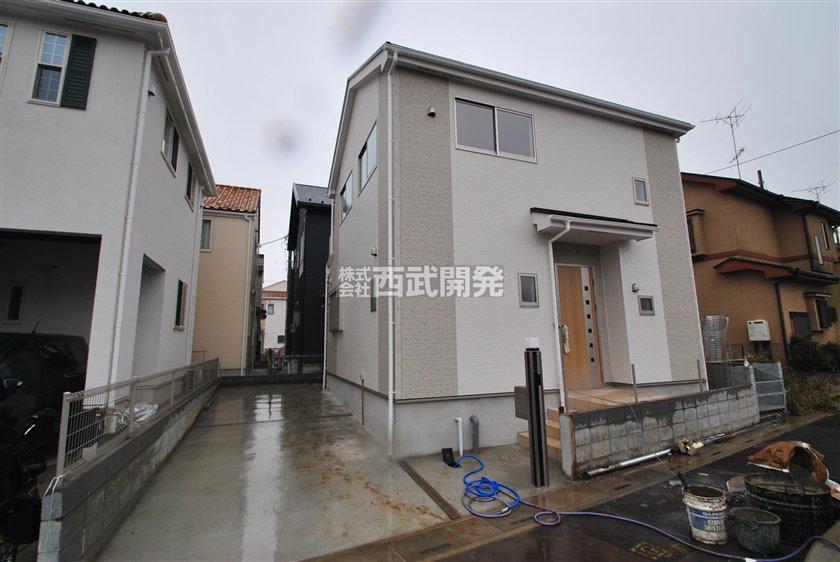 Local (11 May 2013) Shooting
現地(2013年11月)撮影
Floor plan間取り図 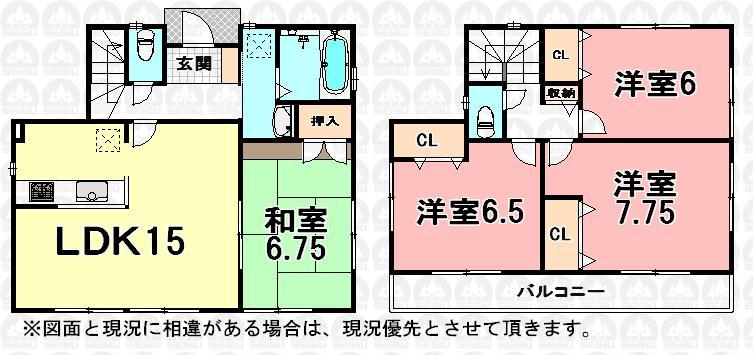 20.8 million yen, 4LDK, Land area 109 sq m , Building area 95.22 sq m
2080万円、4LDK、土地面積109m2、建物面積95.22m2
Livingリビング 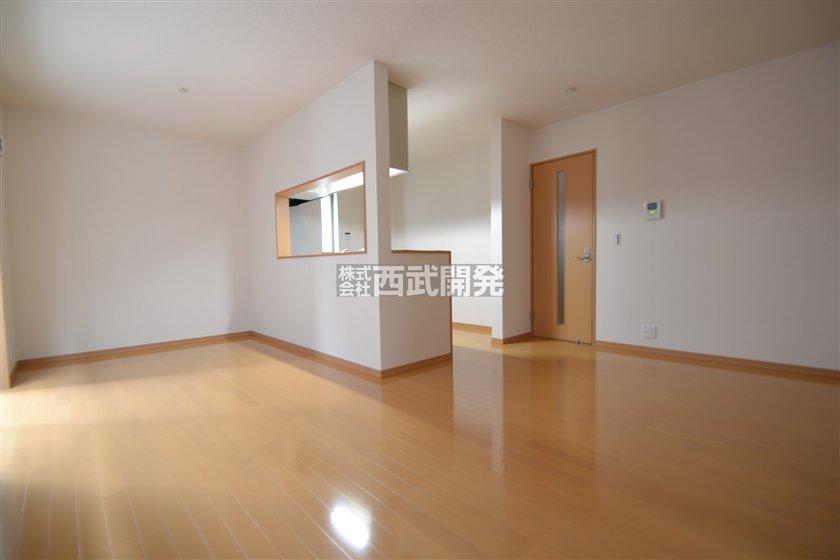 Living (November 2013) Shooting
リビング(2013年11月)撮影
Local appearance photo現地外観写真 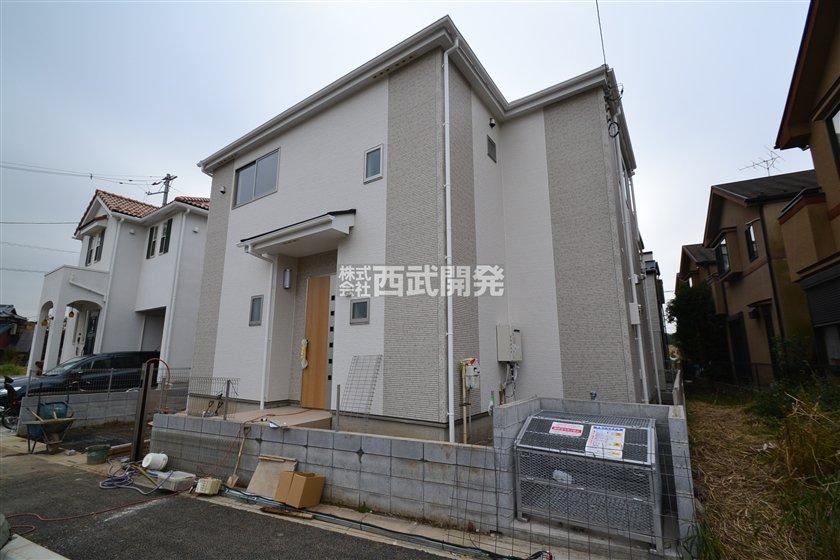 Local (11 May 2013) Shooting
現地(2013年11月)撮影
Livingリビング 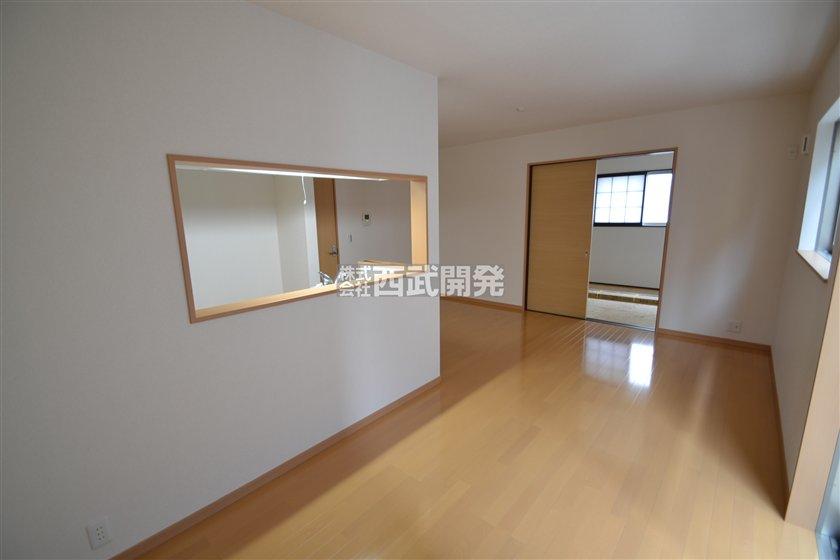 Living (November 2013) Shooting
リビング(2013年11月)撮影
Bathroom浴室 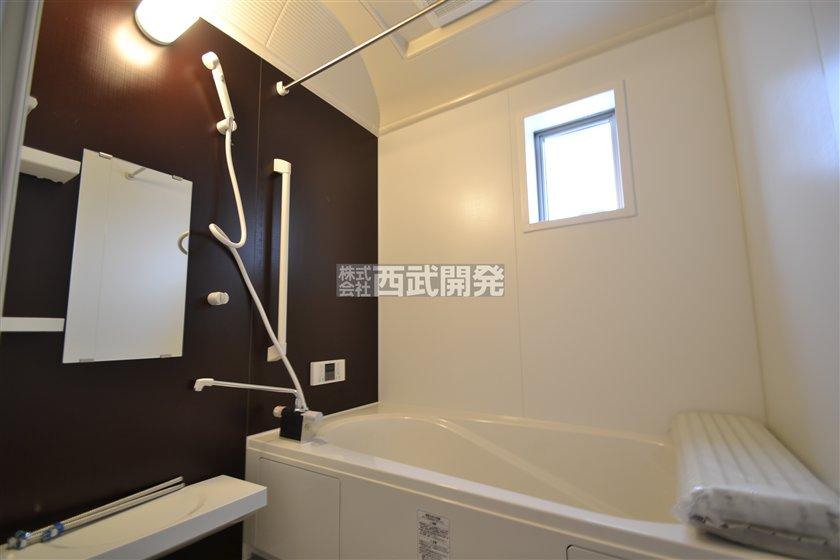 Bathroom (11 May 2013) Shooting
浴室(2013年11月)撮影
Kitchenキッチン 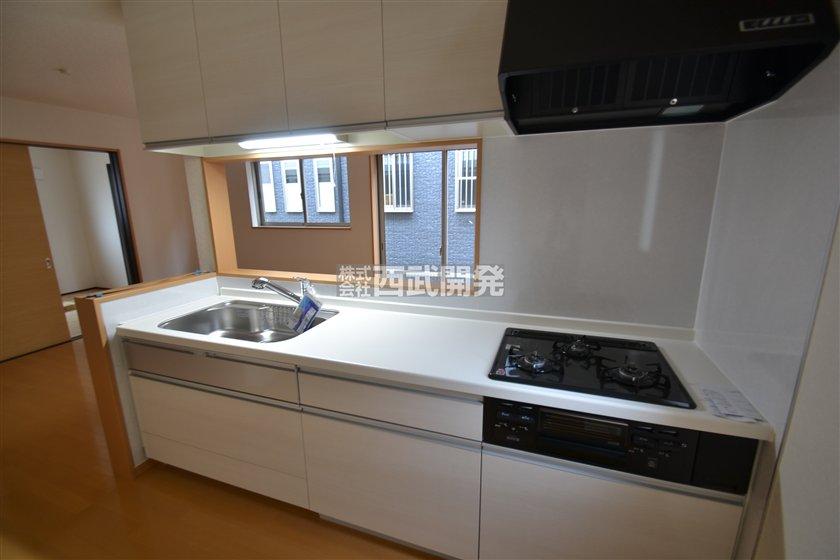 Kitchen (November 2013) Shooting
キッチン(2013年11月)撮影
Non-living roomリビング以外の居室 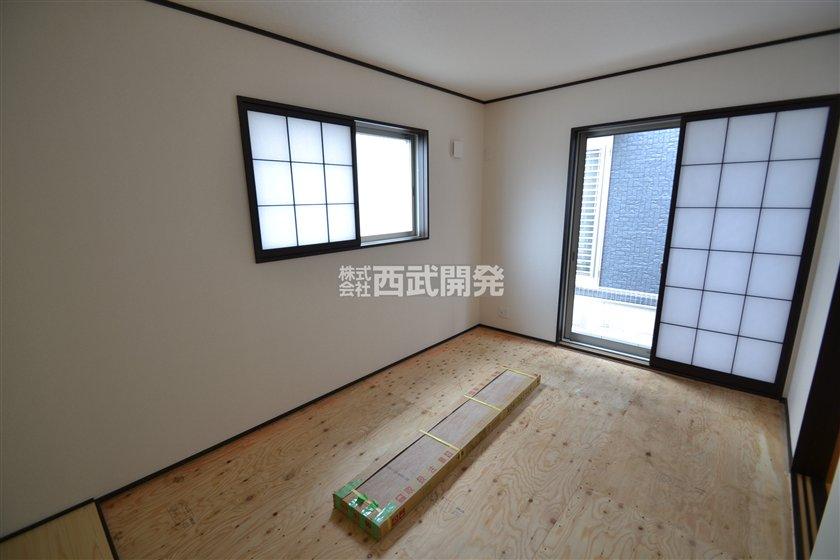 Japanese-style room (11 May 2013) Shooting
和室(2013年11月)撮影
Wash basin, toilet洗面台・洗面所 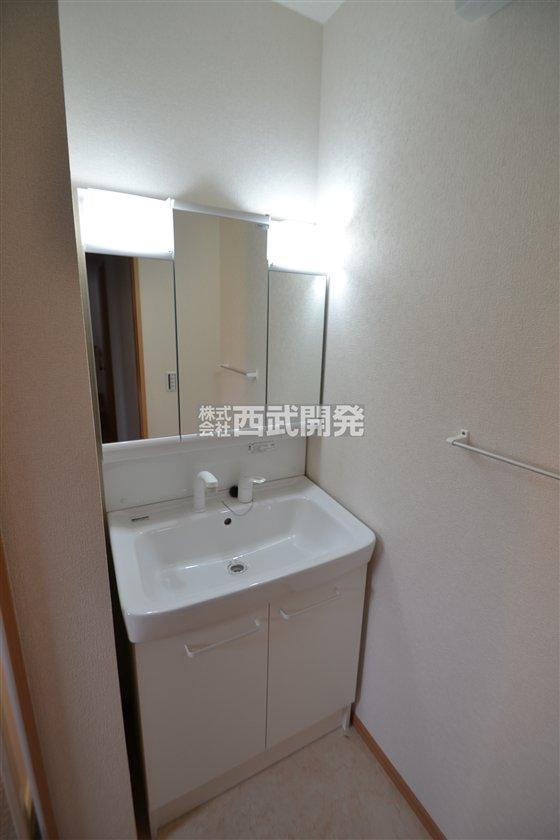 Washroom (November 2013) Shooting
洗面所(2013年11月)撮影
Toiletトイレ 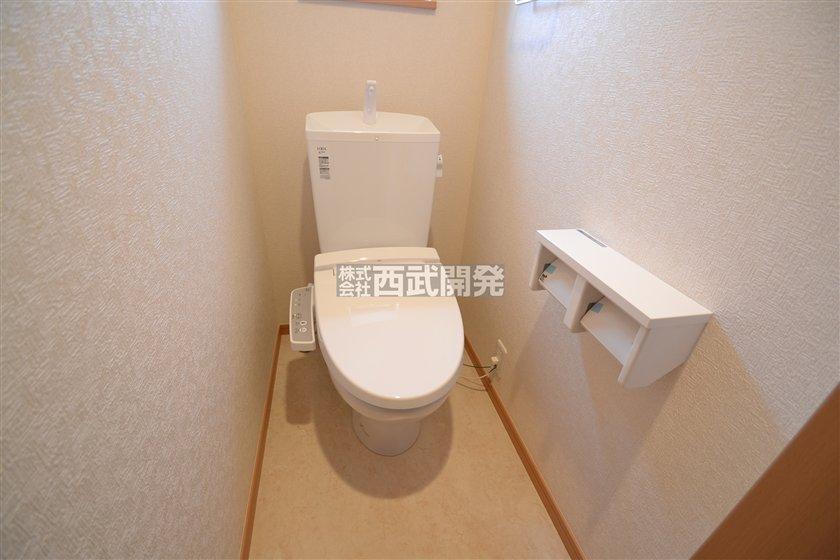 Toilet (November 2013) Shooting
トイレ(2013年11月)撮影
Primary school小学校 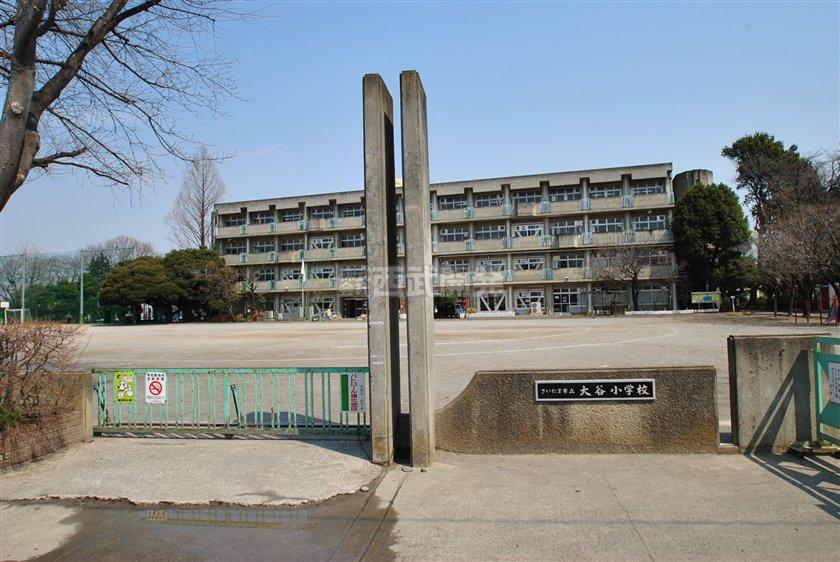 350m to Otani elementary school
大谷小学校まで350m
Bathroom浴室 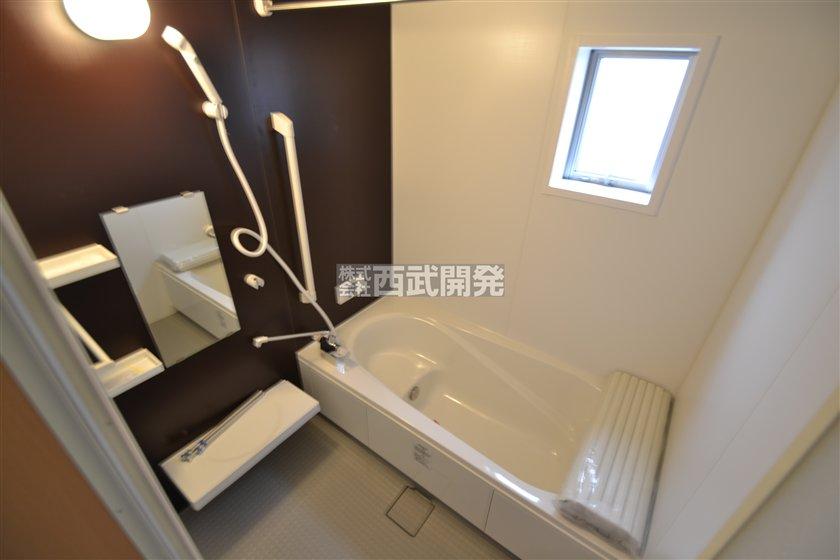 Bathroom (11 May 2013) Shooting
浴室(2013年11月)撮影
Kitchenキッチン 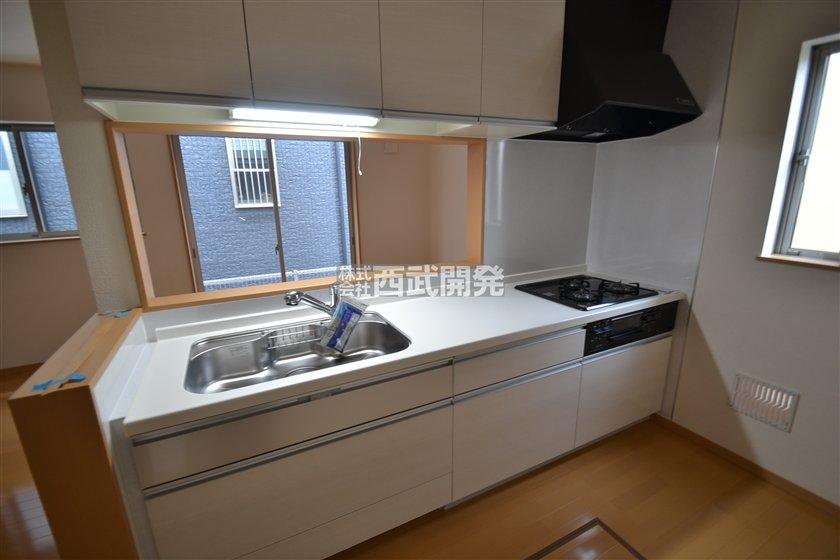 Kitchen (November 2013) Shooting
キッチン(2013年11月)撮影
Non-living roomリビング以外の居室 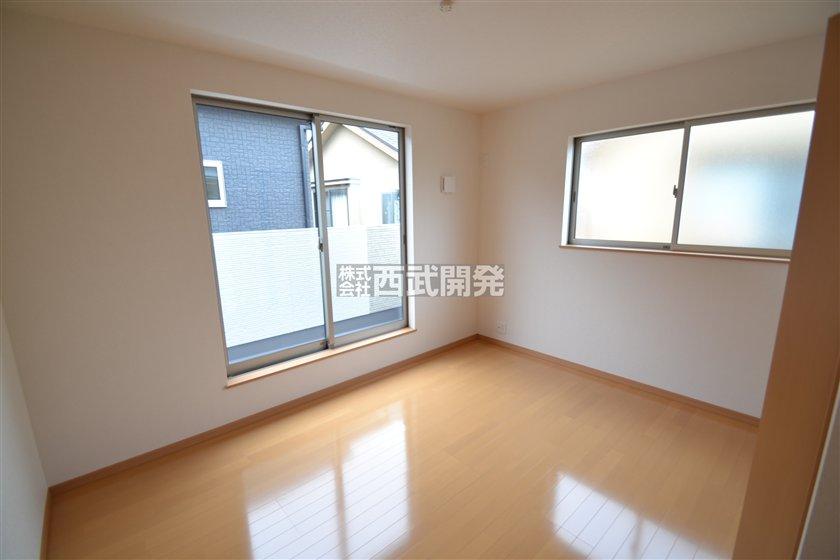 Western-style (11 May 2013) Shooting
洋室(2013年11月)撮影
Toiletトイレ 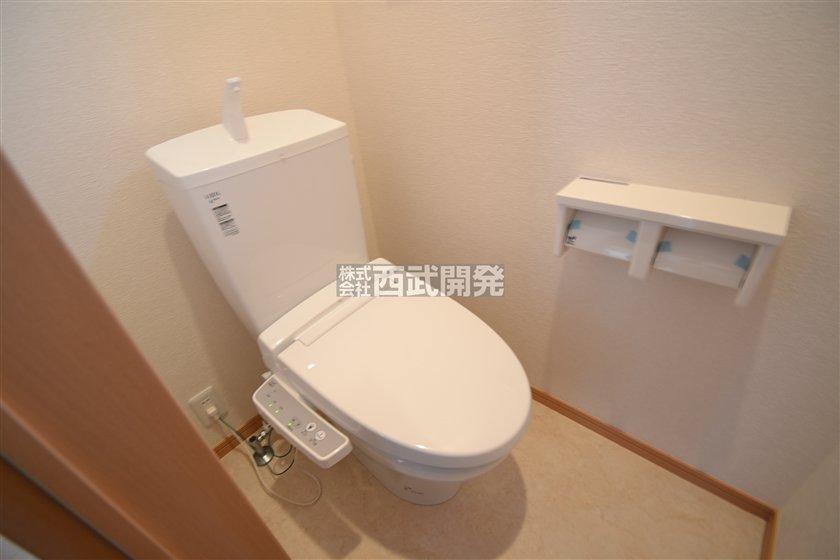 Toilet (November 2013) Shooting
トイレ(2013年11月)撮影
Junior high school中学校 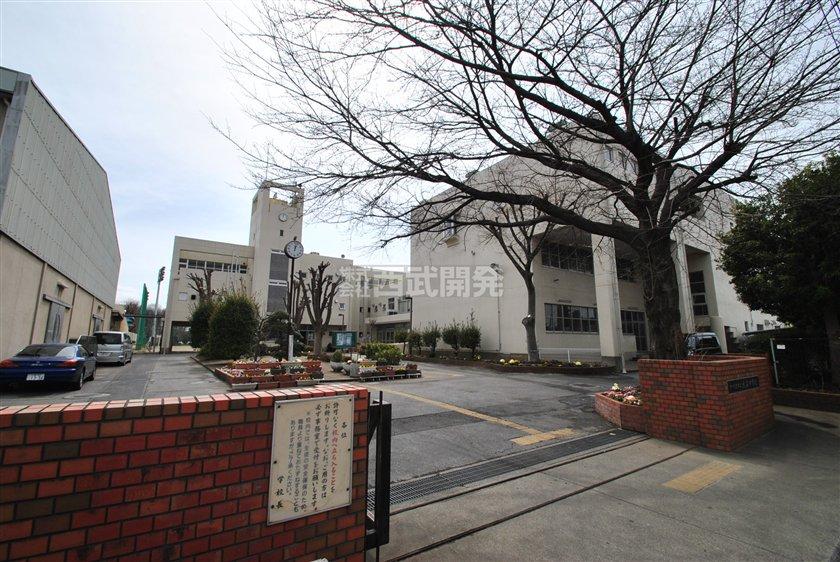 700m to Otani junior high school
大谷中学校まで700m
Non-living roomリビング以外の居室 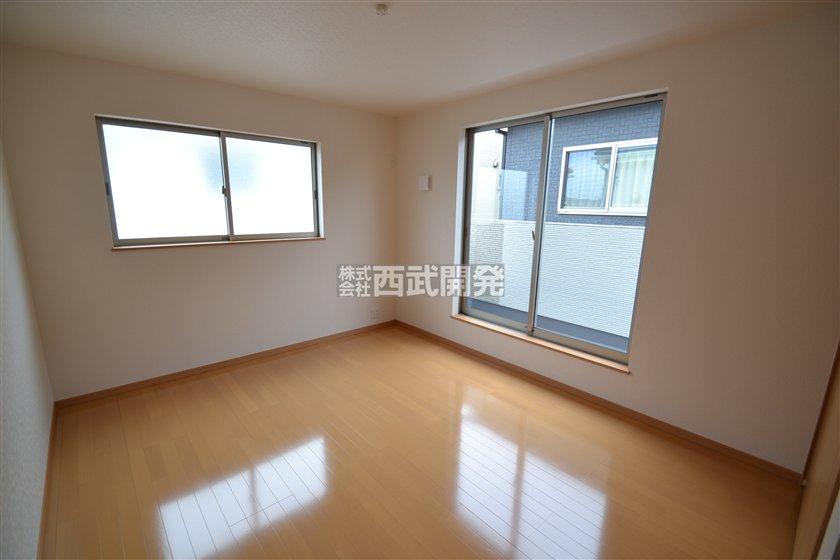 Western-style (11 May 2013) Shooting
洋室(2013年11月)撮影
Hospital病院 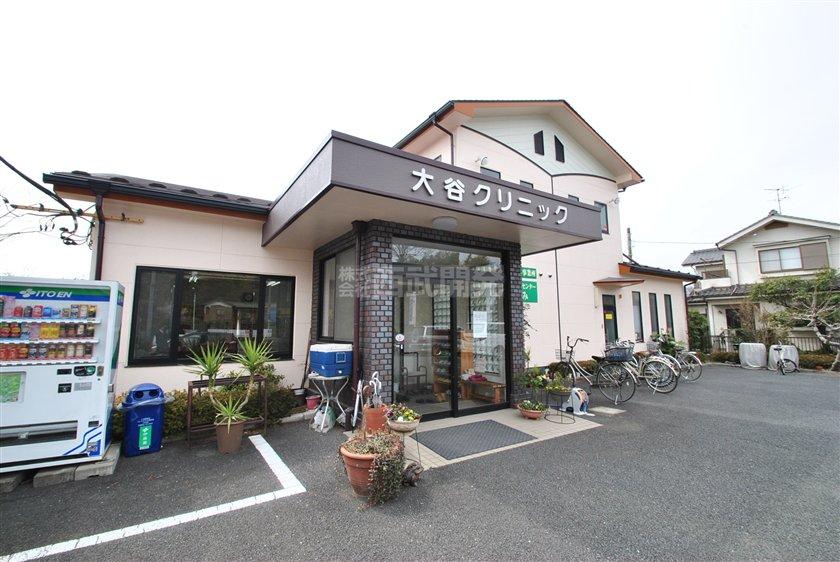 550m to Otani Clinic
大谷クリニックまで550m
Non-living roomリビング以外の居室 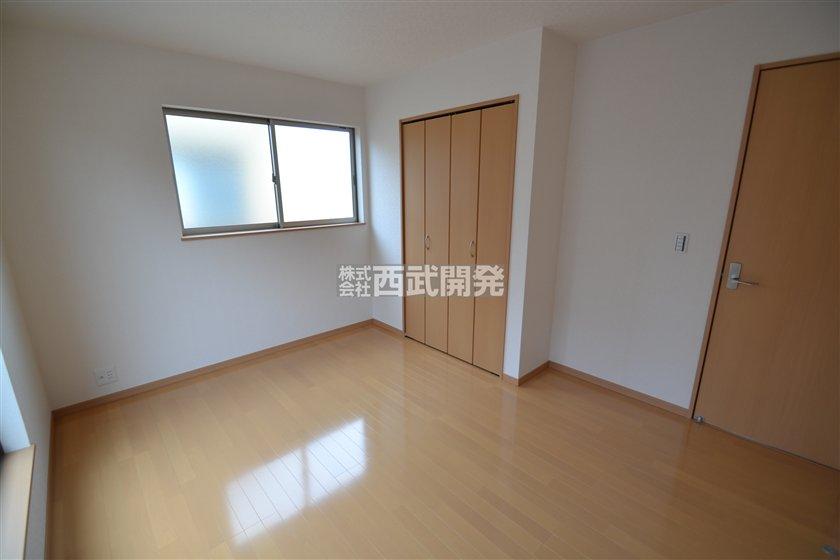 Western-style (11 May 2013) Shooting
洋室(2013年11月)撮影
Other Environmental Photoその他環境写真 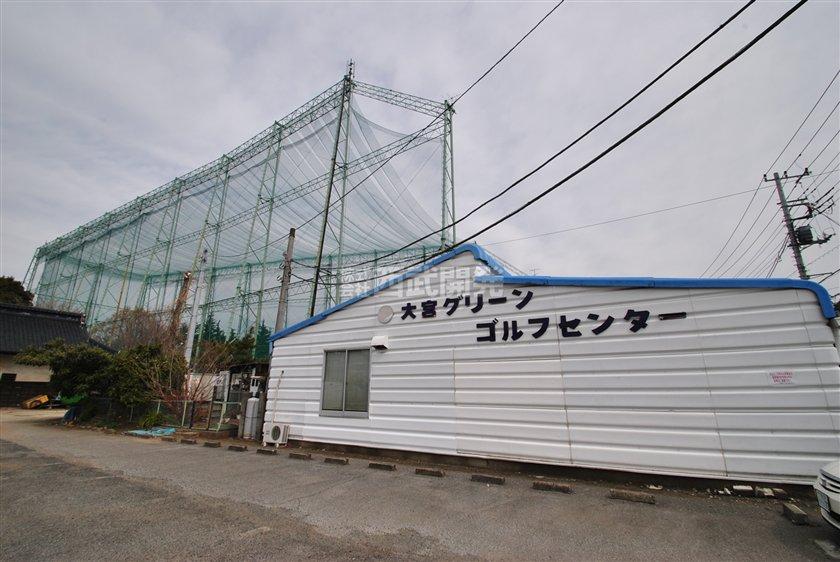 540m to Green Golf Center
グリーンゴルフセンターまで540m
Non-living roomリビング以外の居室 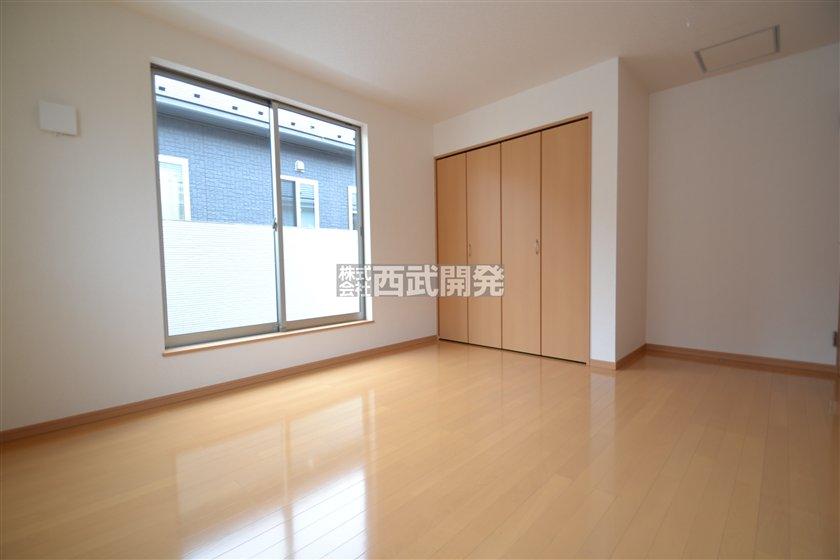 Western-style (11 May 2013) Shooting
洋室(2013年11月)撮影
Location
|






















