New Homes » Kanto » Saitama » Minuma Ku
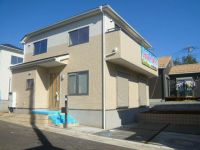 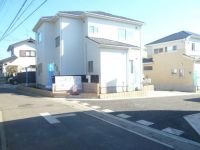
| | Saitama Minuma Ku 埼玉県さいたま市見沼区 |
| JR Takasaki Line "Omiya" 20 minutes Ayumi Otani 3 minutes by bus JR高崎線「大宮」バス20分大谷歩3分 |
| ●● The Company is a 1-minute walk away, "Saitama New Urban Center Station". The new city center of winter, Illumination is very beautiful. Like a parade of TDL! Contact Us, We will wait until ~ To. ●●当社は「さいたま新都心駅」徒歩1分です。 冬の新都心は、イルミネーションがとてもきれいです。 まるでTDLのパレードのよう! お問い合わせ、お待ちしてま ~ す。 |
| ーーー feature ・ Check Point over over over ■ Since greater than or equal to a total building land 41 square meters of sale, Local atmosphere is relaxed! ■ All building Parking is two ok. ■ All building 100 sq m or more of the building, LDK also widely design! ■ Since the first kind low-rise exclusive residential area, High building is not situated. ※ An inquiry, We will wait until ~ To. ーーー特徴・チェックポイントーーー■全棟土地41坪以上の分譲なので、現地の雰囲気がゆったり!■全棟 駐車2台okです。■建物の全棟100m2以上、LDKも広く設計!■第一種低層住居専用地域なので、高い建物は建ちません。※お問合せ、お待ちしてま ~ す。 |
Features pickup 特徴ピックアップ | | Year Available / Parking two Allowed / Facing south / Yang per good / All room storage / LDK15 tatami mats or more / Or more before road 6m / Japanese-style room / Starting station / Washbasin with shower / Face-to-face kitchen / Barrier-free / Toilet 2 places / Bathroom 1 tsubo or more / 2-story / South balcony / Warm water washing toilet seat / Underfloor Storage / The window in the bathroom 年内入居可 /駐車2台可 /南向き /陽当り良好 /全居室収納 /LDK15畳以上 /前道6m以上 /和室 /始発駅 /シャワー付洗面台 /対面式キッチン /バリアフリー /トイレ2ヶ所 /浴室1坪以上 /2階建 /南面バルコニー /温水洗浄便座 /床下収納 /浴室に窓 | Price 価格 | | 23.8 million yen ~ 24,800,000 yen 2380万円 ~ 2480万円 | Floor plan 間取り | | 4LDK 4LDK | Units sold 販売戸数 | | 3 units 3戸 | Total units 総戸数 | | 6 units 6戸 | Land area 土地面積 | | 135.69 sq m ・ 136.17 sq m (41.04 tsubo ・ 41.19 tsubo) (measured) 135.69m2・136.17m2(41.04坪・41.19坪)(実測) | Building area 建物面積 | | 100.19 sq m ・ 103.5 sq m (30.30 tsubo ・ 31.30 tsubo) (Registration) 100.19m2・103.5m2(30.30坪・31.30坪)(登記) | Completion date 完成時期(築年月) | | October 2013 2013年10月 | Address 住所 | | Saitama Minuma Ku Oaza Otani 埼玉県さいたま市見沼区大字大谷 | Traffic 交通 | | JR Takasaki Line "Omiya" 20 minutes Ayumi Otani 3 minutes by bus
JR Keihin Tohoku Line "Kitaurawa" 20 minutes toward Ayumi Otani 4 minutes by bus
JR Utsunomiya Line "Omiya" 20 minutes Ayumi Otani 3 minutes by bus JR高崎線「大宮」バス20分大谷歩3分
JR京浜東北線「北浦和」バス20分向大谷歩4分
JR宇都宮線「大宮」バス20分大谷歩3分
| Related links 関連リンク | | [Related Sites of this company] 【この会社の関連サイト】 | Person in charge 担当者より | | Rep Maeda 担当者前田 | Contact お問い合せ先 | | TEL: 0120-854372 [Toll free] Please contact the "saw SUUMO (Sumo)" TEL:0120-854372【通話料無料】「SUUMO(スーモ)を見た」と問い合わせください | Building coverage, floor area ratio 建ぺい率・容積率 | | Kenpei rate: 50% ・ 60%, Volume ratio: 100% ・ 200% 建ペい率:50%・60%、容積率:100%・200% | Time residents 入居時期 | | Immediate available 即入居可 | Land of the right form 土地の権利形態 | | Ownership 所有権 | Use district 用途地域 | | One low-rise, One dwelling 1種低層、1種住居 | Land category 地目 | | Residential land 宅地 | Overview and notices その他概要・特記事項 | | Contact: Maeda, Building confirmation number: 13UDI 3S 00775 ~ 00780 担当者:前田、建築確認番号:13UDI 3S 00775 ~ 00780 | Company profile 会社概要 | | <Mediation> Saitama Governor (5) No. 016625 (Corporation) All Japan Real Estate Association (Corporation) metropolitan area real estate Fair Trade Council member THR housing distribution Group Co., Ltd. House media Saitama 2 Division Yubinbango330-0843 Saitama Omiya-ku, Yoshiki-cho 4-261-1 Capital Building 5th floor <仲介>埼玉県知事(5)第016625号(公社)全日本不動産協会会員 (公社)首都圏不動産公正取引協議会加盟THR住宅流通グループ(株)ハウスメディアさいたま2課〒330-0843 埼玉県さいたま市大宮区吉敷町4-261-1 キャピタルビル5階 |
Local appearance photo現地外観写真 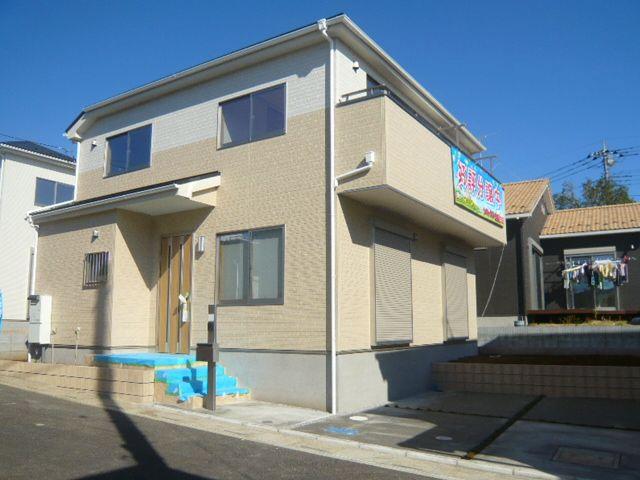 5 Building Parking two parallel Allowed
5号棟 駐車2台並列可
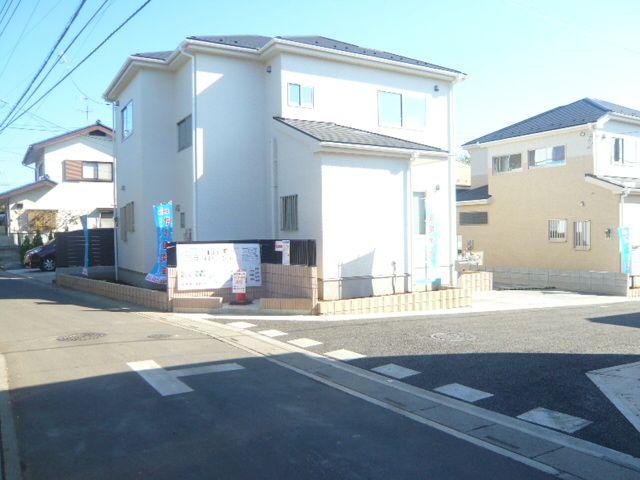 6 Building Is a corner lot
6号棟 角地です
Kitchenキッチン 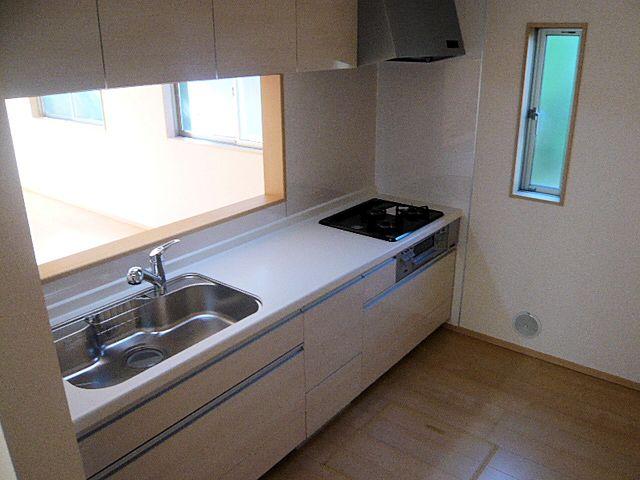 Building 3 Face-to-face kitchen
3号棟 対面キッチン
Floor plan間取り図 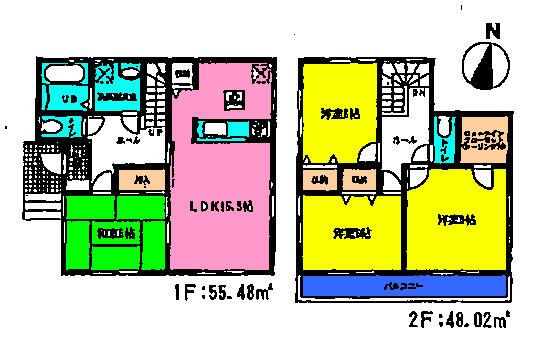 (5 Building), Price 24,800,000 yen, 4LDK, Land area 135.69 sq m , Building area 103.5 sq m
(5号棟)、価格2480万円、4LDK、土地面積135.69m2、建物面積103.5m2
Local appearance photo現地外観写真 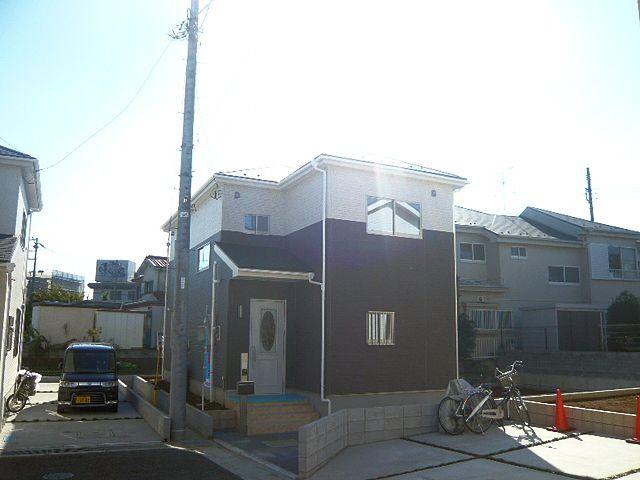 Building 3
3号棟
Livingリビング 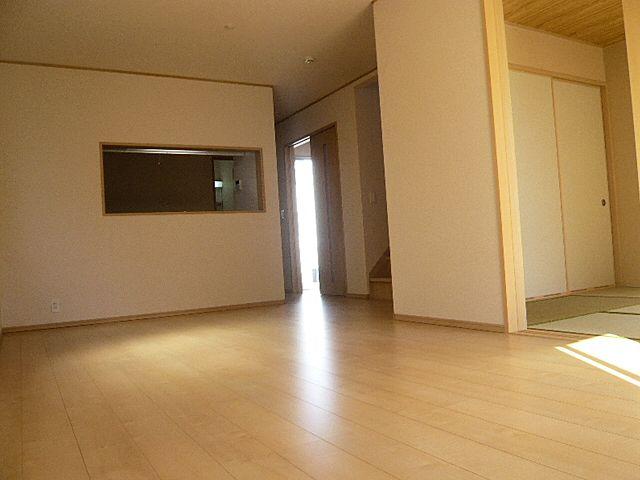 Building 3 living
3号棟 リビング
Bathroom浴室 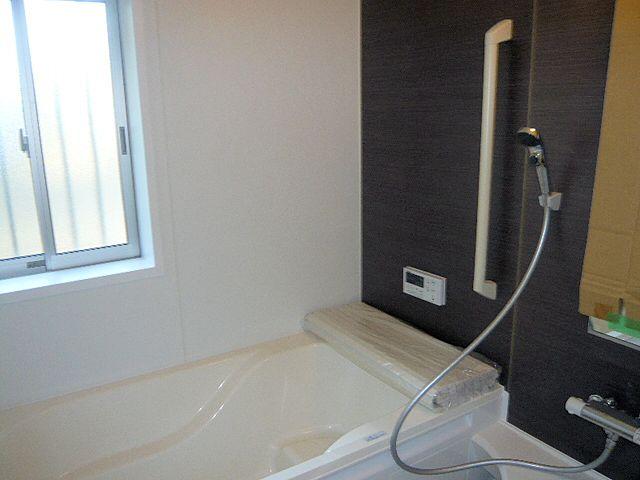 Building 3 bathroom
3号棟 浴室
Non-living roomリビング以外の居室 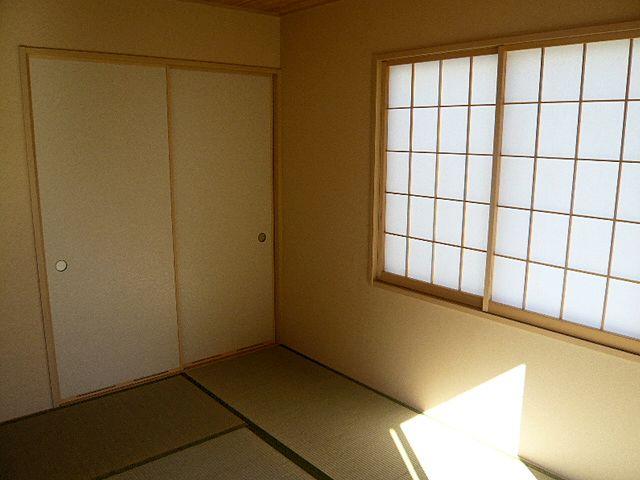 Building 3 Japanese-style room
3号棟 和室
Entrance玄関 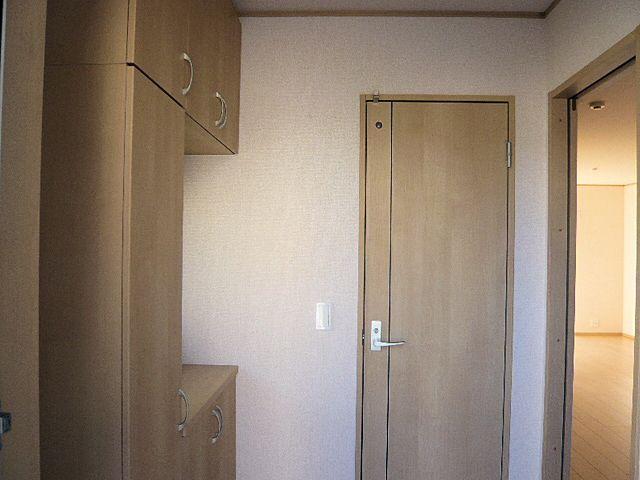 Building 3 Shoe box
3号棟 シューズボックス
Wash basin, toilet洗面台・洗面所 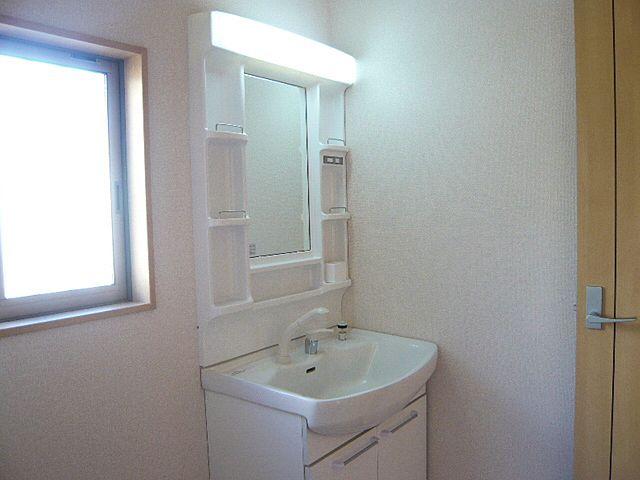 Building 3 Vanity unit
3号棟 洗面ユニット
Local photos, including front road前面道路含む現地写真 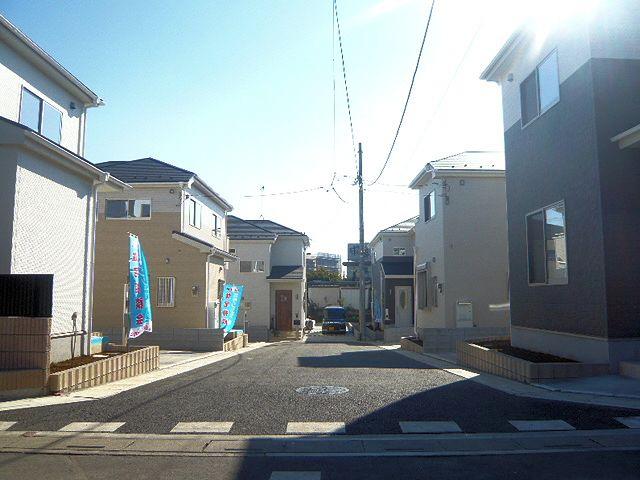 All sections
全区画
Primary school小学校 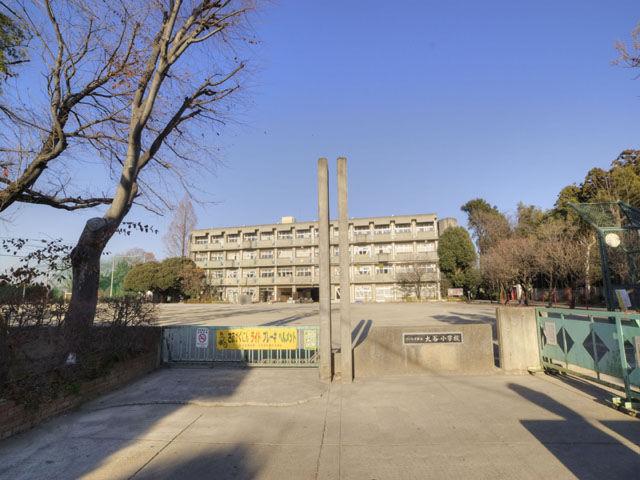 894m to Otani elementary school
大谷小学校まで894m
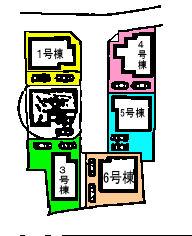 The entire compartment Figure
全体区画図
Floor plan間取り図 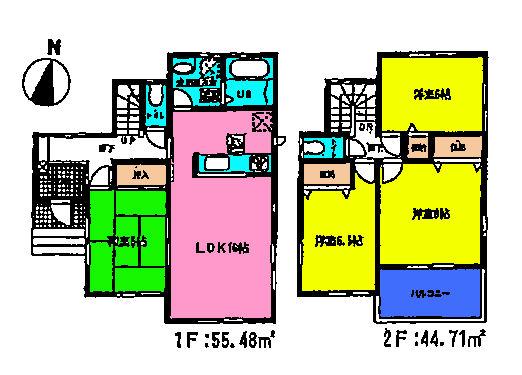 (6 Building), Price 23.8 million yen, 4LDK, Land area 136.17 sq m , Building area 100.19 sq m
(6号棟)、価格2380万円、4LDK、土地面積136.17m2、建物面積100.19m2
Local appearance photo現地外観写真 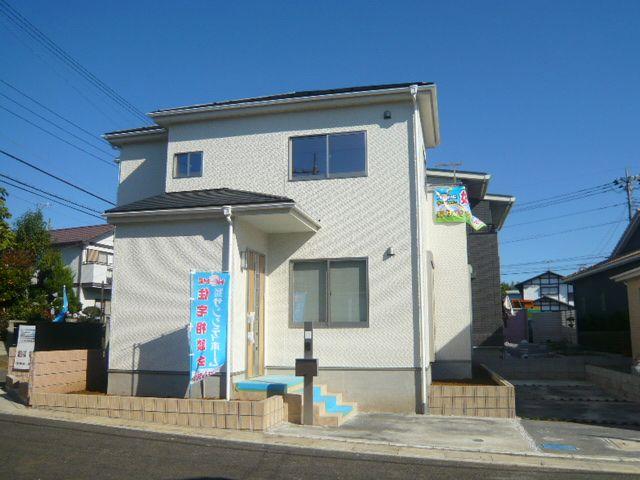 No. 6 required
6号要
Livingリビング 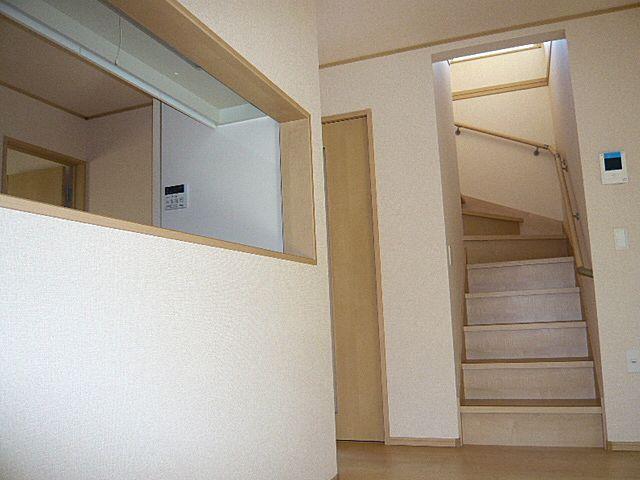 Building 3
3号棟
Non-living roomリビング以外の居室 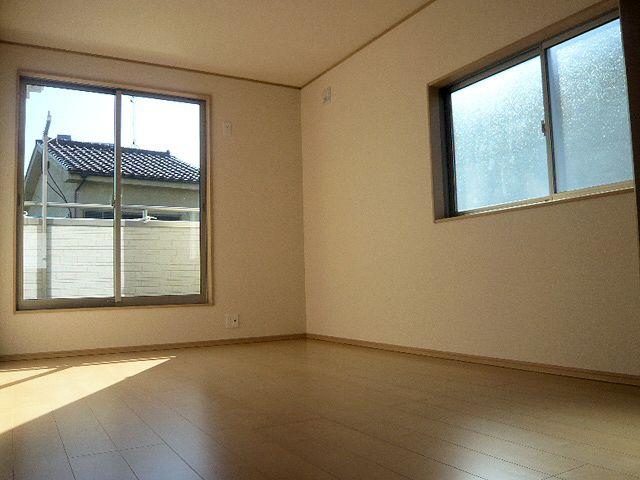 Building 3
3号棟
Entrance玄関 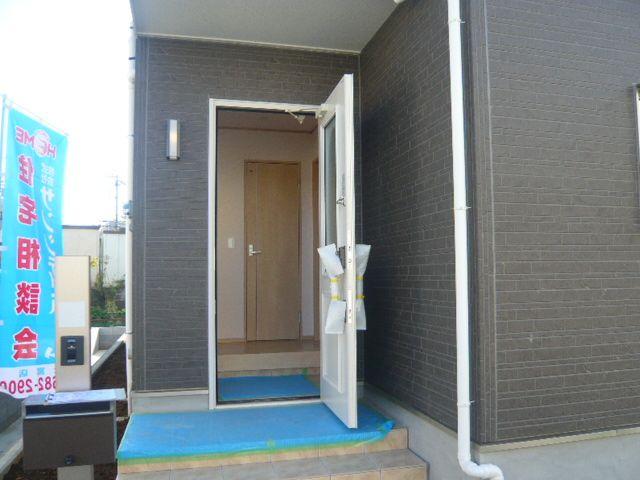 Building 3 Entrance
3号棟 玄関
Convenience storeコンビニ 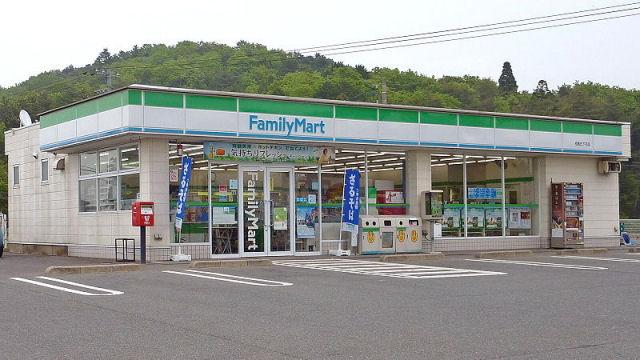 348m image is an image to FamilyMart
ファミリーマートまで348m 画像はイメージです
Local appearance photo現地外観写真 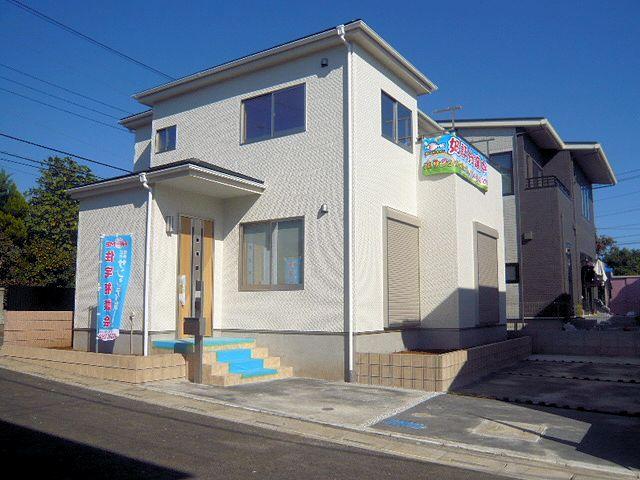 6 Building
6号棟
Non-living roomリビング以外の居室 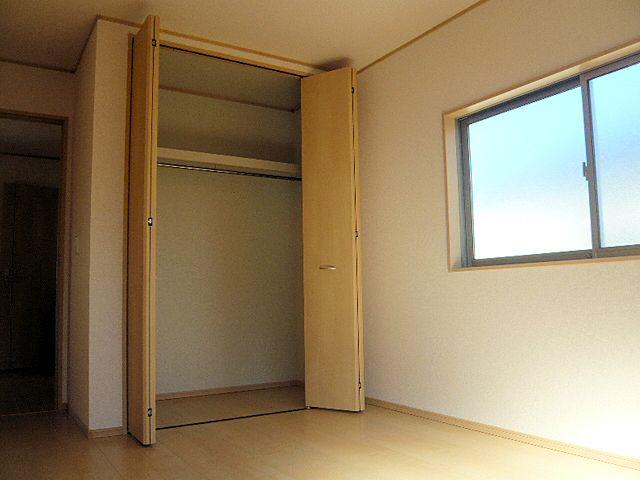 Building 3
3号棟
Location
|






















