New Homes » Kanto » Saitama » Minuma Ku
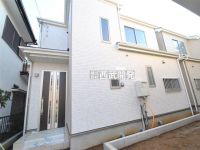 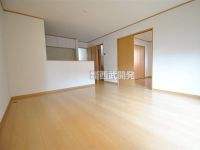
| | Saitama Minuma Ku 埼玉県さいたま市見沼区 |
| Tobu Noda line "Owada" walk 14 minutes 東武野田線「大和田」歩14分 |
| Education facilities and shopping facilities have been aligned in the neighborhood. In addition, since the front road is wide, Maybe a little becomes easier and out of the car. 教育施設や買物施設が近隣に揃っております。また前面道路が広い為、愛車の出し入れも少しは楽になるかもしれませんね。 |
| Construction housing performance with evaluation, Design house performance with evaluation, Parking two Allowed, 2 along the line more accessible, Super close, System kitchen, All room storage, Face-to-face kitchen, Toilet 2 places, Bathroom 1 tsubo or more, 2-story, South balcony, All living room flooring, City gas, All rooms are two-sided lighting 建設住宅性能評価付、設計住宅性能評価付、駐車2台可、2沿線以上利用可、スーパーが近い、システムキッチン、全居室収納、対面式キッチン、トイレ2ヶ所、浴室1坪以上、2階建、南面バルコニー、全居室フローリング、都市ガス、全室2面採光 |
Features pickup 特徴ピックアップ | | Construction housing performance with evaluation / Design house performance with evaluation / Parking two Allowed / 2 along the line more accessible / Super close / System kitchen / All room storage / Face-to-face kitchen / Toilet 2 places / Bathroom 1 tsubo or more / 2-story / South balcony / All living room flooring / City gas / All rooms are two-sided lighting 建設住宅性能評価付 /設計住宅性能評価付 /駐車2台可 /2沿線以上利用可 /スーパーが近い /システムキッチン /全居室収納 /対面式キッチン /トイレ2ヶ所 /浴室1坪以上 /2階建 /南面バルコニー /全居室フローリング /都市ガス /全室2面採光 | Price 価格 | | 24,800,000 yen 2480万円 | Floor plan 間取り | | 4LDK 4LDK | Units sold 販売戸数 | | 1 units 1戸 | Total units 総戸数 | | 3 units 3戸 | Land area 土地面積 | | 114.18 sq m (measured) 114.18m2(実測) | Building area 建物面積 | | 93.15 sq m (measured) 93.15m2(実測) | Completion date 完成時期(築年月) | | 2013 late October 2013年10月下旬 | Address 住所 | | Saitama Minuma Ku Horisaki cho 埼玉県さいたま市見沼区堀崎町 | Traffic 交通 | | Tobu Noda line "Owada" walk 14 minutes
JR Utsunomiya Line "Higashiomiya" walk 20 minutes 東武野田線「大和田」歩14分
JR宇都宮線「東大宮」歩20分
| Person in charge 担当者より | | Person in charge of real-estate and building FP Ochiai Tatsunori Age: 30 Daigyokai experience: from the point of view of the 8-year FP, Not only the design of the mortgage, I will propose the households overall financial planning and reviewing of insurance. Happily together, Aim the My Home Purchase with a space. 担当者宅建FP落合 辰徳年齢:30代業界経験:8年FPの視点から、住宅ローンの設計だけでなく、保険の見直しなど家計全体の資金計画をご提案させていただきます。一緒に楽しく、ゆとりのあるマイホーム購入を目指しましょう。 | Contact お問い合せ先 | | TEL: 0800-603-0679 [Toll free] mobile phone ・ Also available from PHS
Caller ID is not notified
Please contact the "saw SUUMO (Sumo)"
If it does not lead, If the real estate company TEL:0800-603-0679【通話料無料】携帯電話・PHSからもご利用いただけます
発信者番号は通知されません
「SUUMO(スーモ)を見た」と問い合わせください
つながらない方、不動産会社の方は
| Time residents 入居時期 | | Consultation 相談 | Land of the right form 土地の権利形態 | | Ownership 所有権 | Use district 用途地域 | | One middle and high 1種中高 | Land category 地目 | | Residential land 宅地 | Other limitations その他制限事項 | | The site area will include communal area about 0.375 sq m. 敷地面積に共用部分約0.375m2含まれます。 | Overview and notices その他概要・特記事項 | | Contact: Ochiai Tatsunori, Building confirmation number: No. HPA-13-03216-1 other 担当者:落合 辰徳、建築確認番号:第HPA-13-03216-1号他 | Company profile 会社概要 | | <Mediation> Minister of Land, Infrastructure and Transport (3) No. 006323 (Ltd.) Seibu development Omiya Yubinbango330-0843 Saitama Omiya-ku, Yoshiki-cho 1-42-1 <仲介>国土交通大臣(3)第006323号(株)西武開発大宮店〒330-0843 埼玉県さいたま市大宮区吉敷町1-42-1 |
Local appearance photo現地外観写真 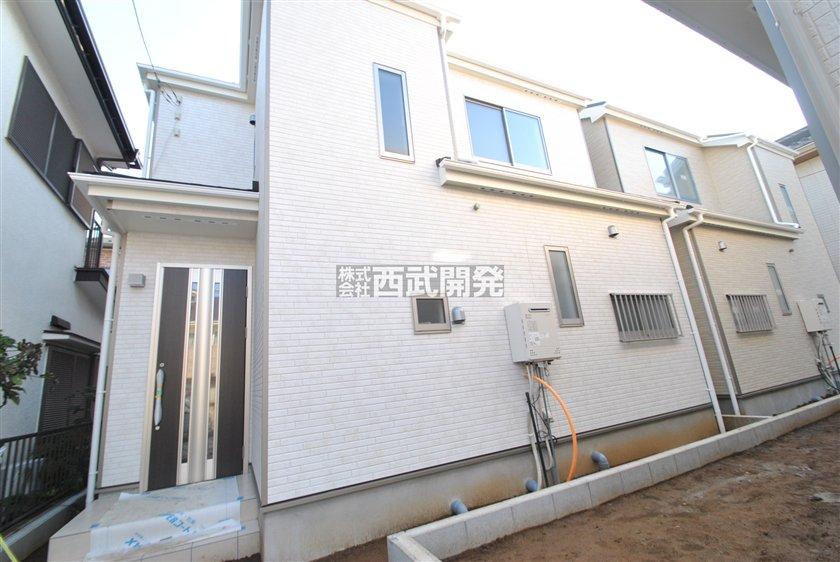 3 Building site (October 2013) Shooting
3号棟現地(2013年10月)撮影
Livingリビング 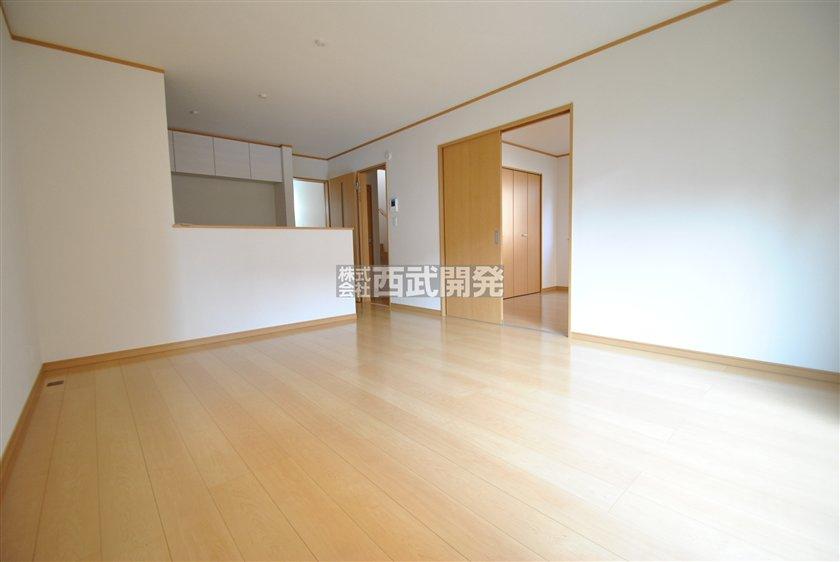 3 Building Living (October 2013) Shooting
3号棟リビング(2013年10月)撮影
Bathroom浴室 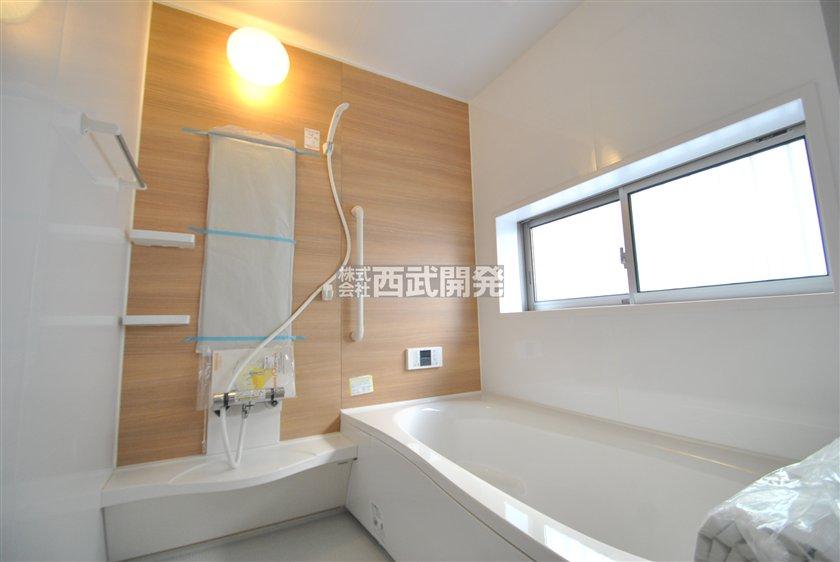 Building 3 bathroom (October 2013) Shooting
3号棟浴室(2013年10月)撮影
Floor plan間取り図 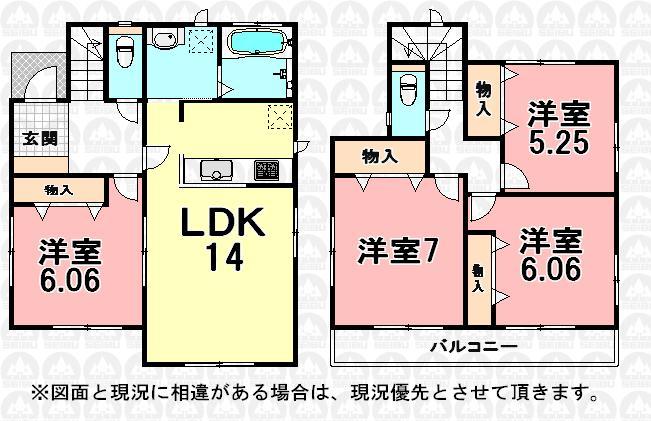 (Building 2), Price 24,800,000 yen, 4LDK, Land area 114.18 sq m , Building area 93.15 sq m
(2号棟)、価格2480万円、4LDK、土地面積114.18m2、建物面積93.15m2
Livingリビング 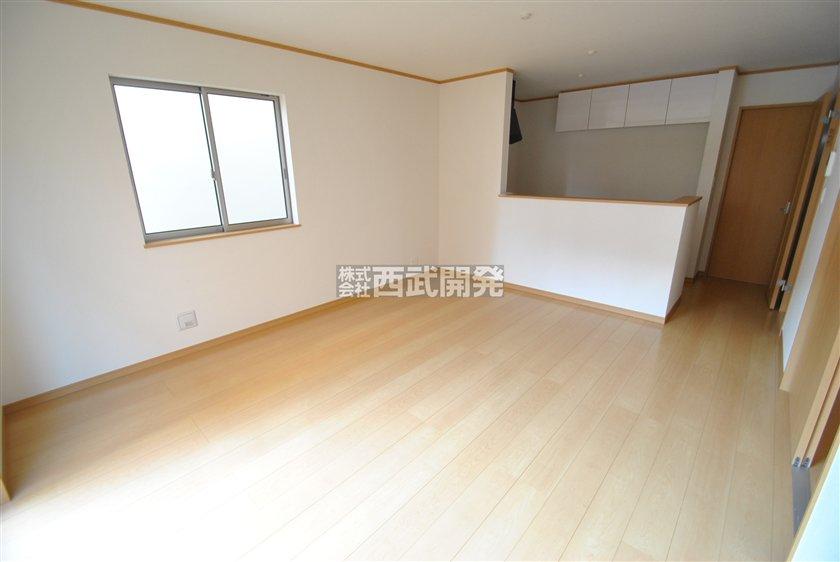 3 Building Living (October 2013) Shooting
3号棟リビング(2013年10月)撮影
Bathroom浴室 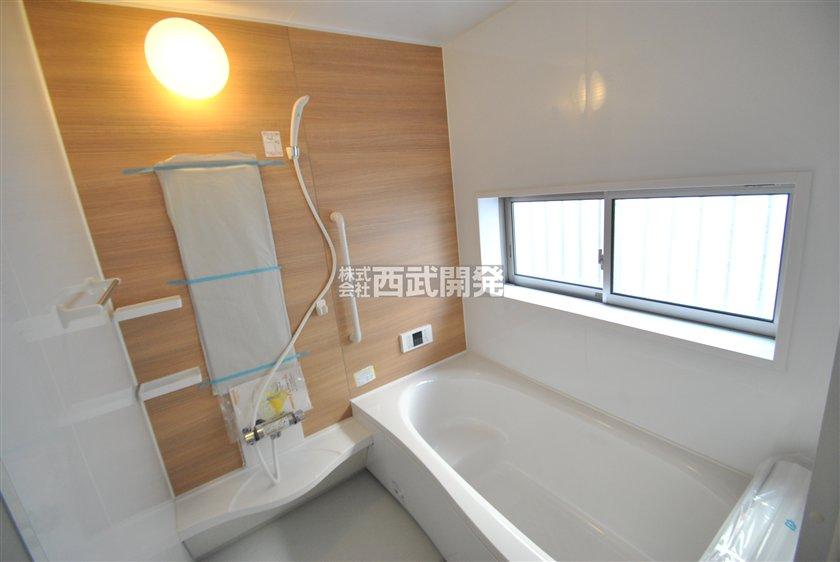 Building 3 bathroom (October 2013) Shooting
3号棟浴室(2013年10月)撮影
Kitchenキッチン 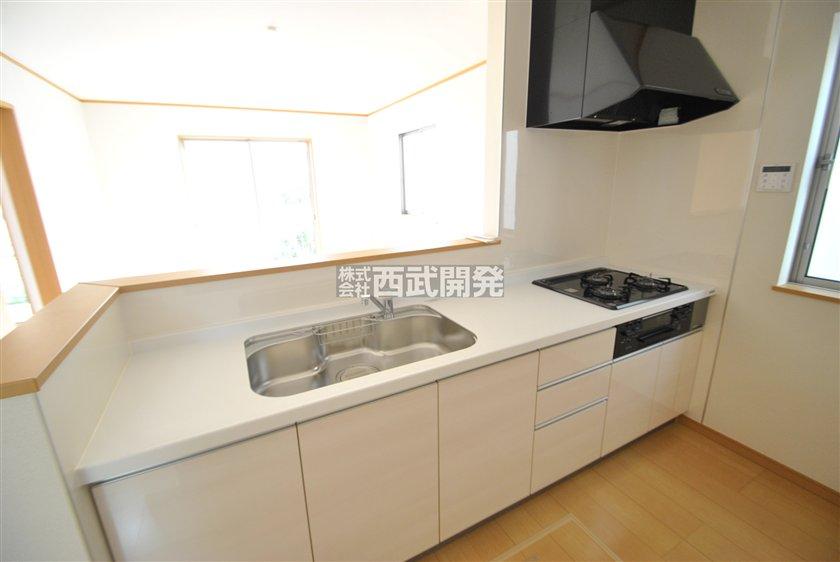 3 Building Kitchen (October 2013) Shooting
3号棟キッチン(2013年10月)撮影
Non-living roomリビング以外の居室 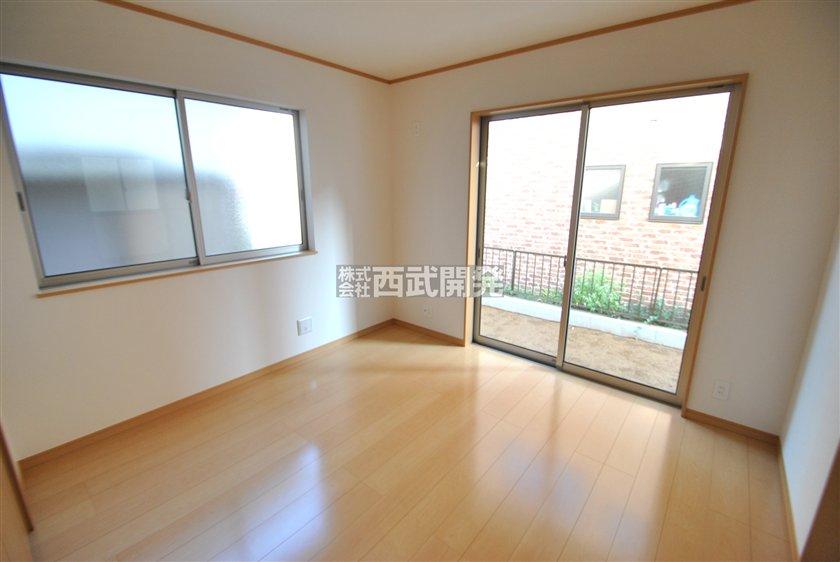 3 Building Western-style (10 May 2013) Shooting
3号棟洋室(2013年10月)撮影
Wash basin, toilet洗面台・洗面所 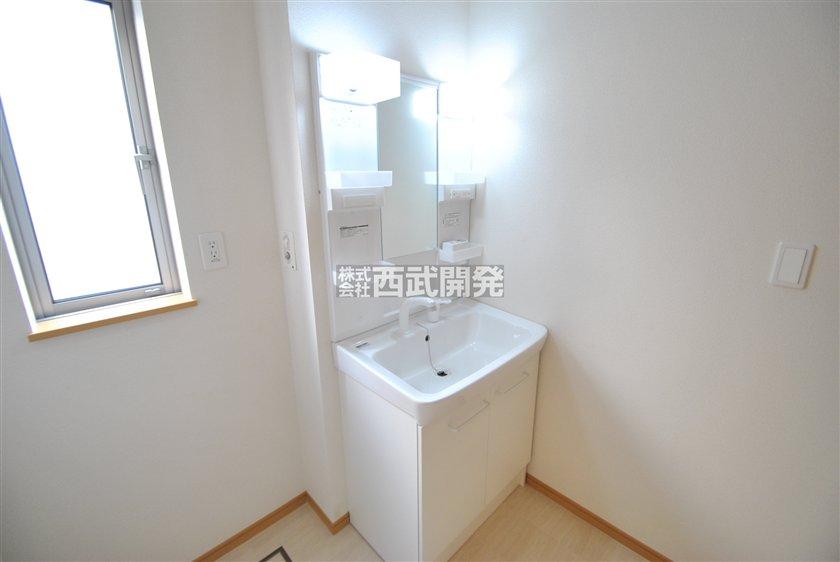 Building 3 washroom (October 2013) Shooting
3号棟洗面所(2013年10月)撮影
Toiletトイレ 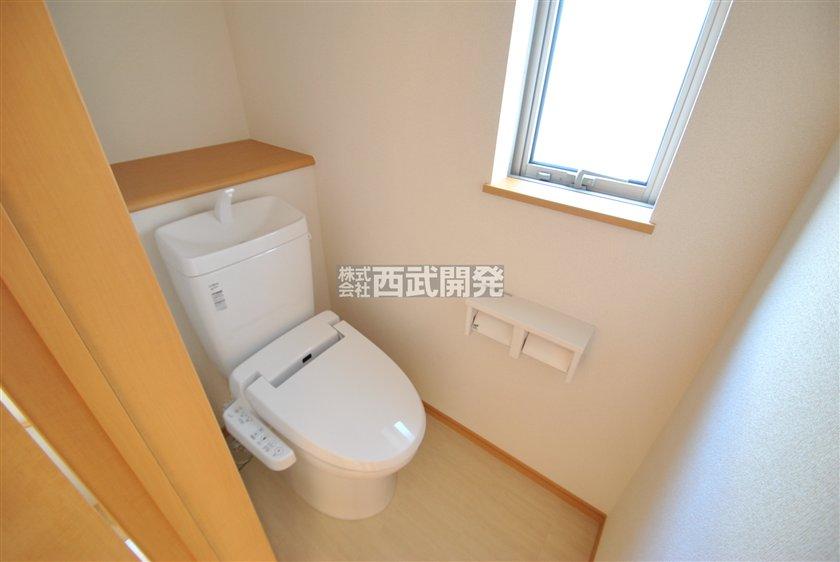 Building 3 toilet (October 2013) Shooting
3号棟トイレ(2013年10月)撮影
Local photos, including front road前面道路含む現地写真 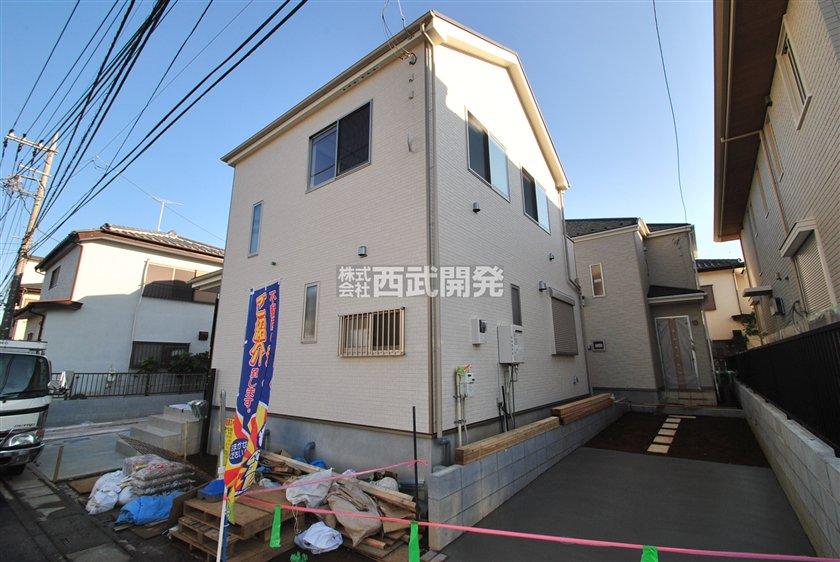 Local (10 May 2013) Shooting
現地(2013年10月)撮影
Primary school小学校 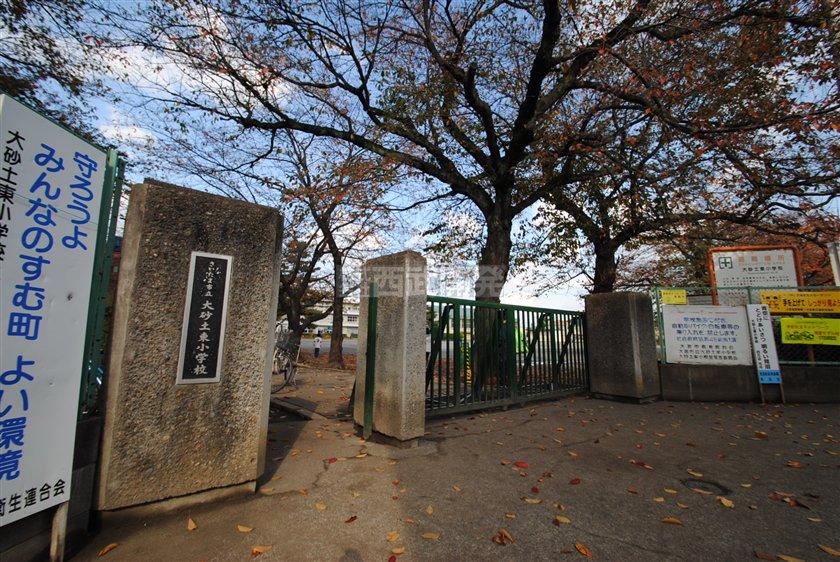 180m until Daisuna soil Higashi Elementary School
大砂土東小学校まで180m
Livingリビング 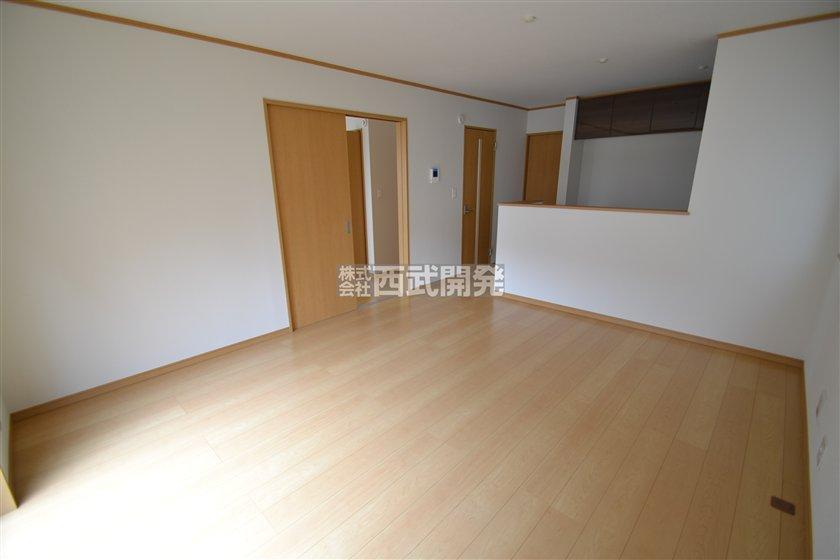 Building 2 Living (November 2013) Shooting
2号棟リビング(2013年11月)撮影
Bathroom浴室 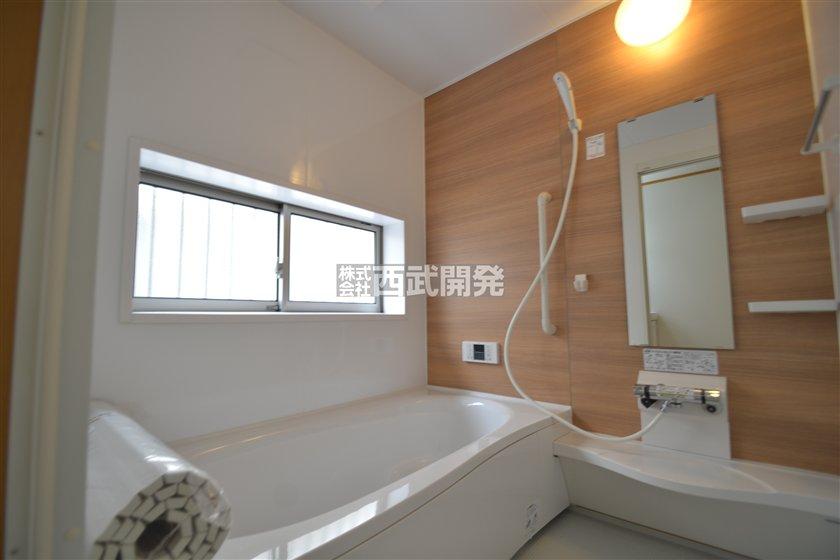 Building 2 bathroom (November 2013) Shooting
2号棟浴室(2013年11月)撮影
Kitchenキッチン 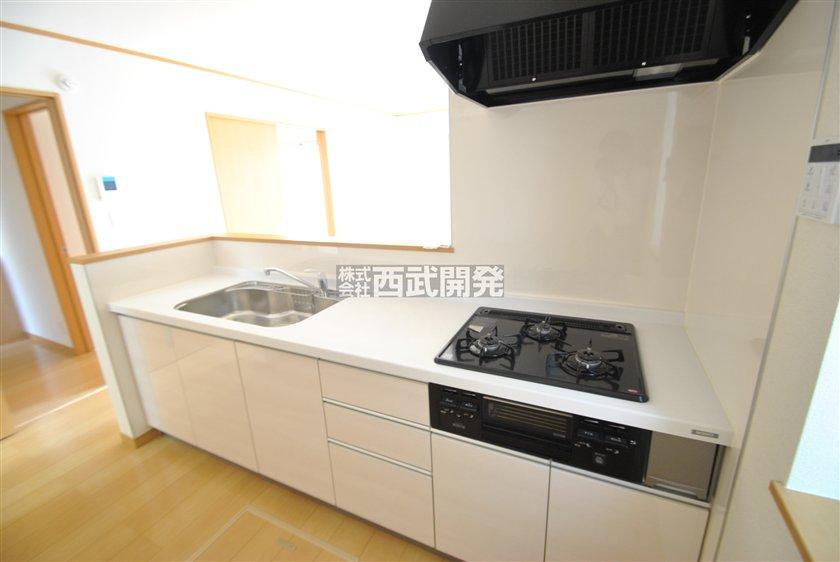 3 Building Kitchen (October 2013) Shooting
3号棟キッチン(2013年10月)撮影
Non-living roomリビング以外の居室 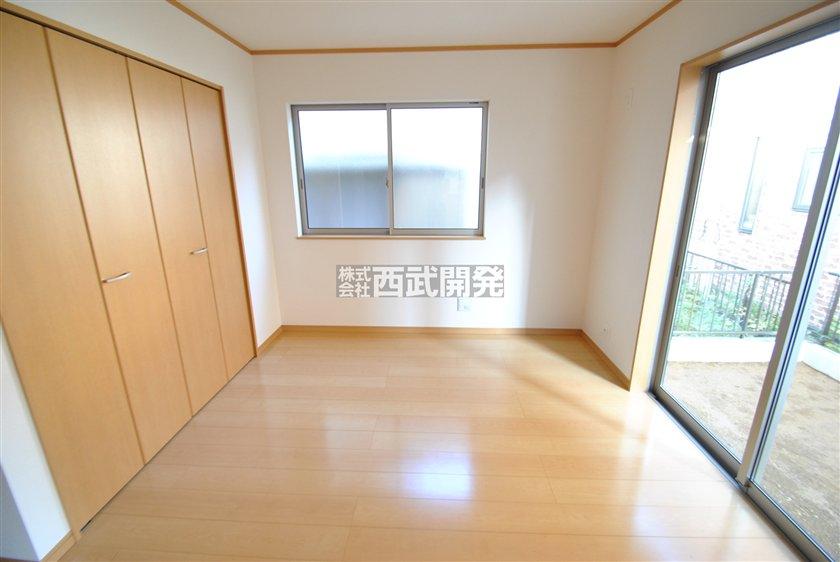 3 Building Western-style (10 May 2013) Shooting
3号棟洋室(2013年10月)撮影
Toiletトイレ 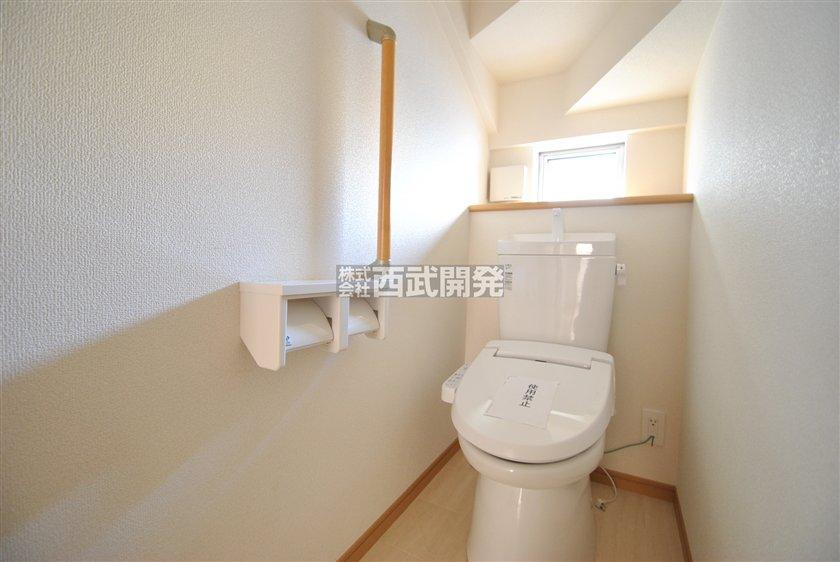 Building 3 toilet (October 2013) Shooting
3号棟トイレ(2013年10月)撮影
Junior high school中学校 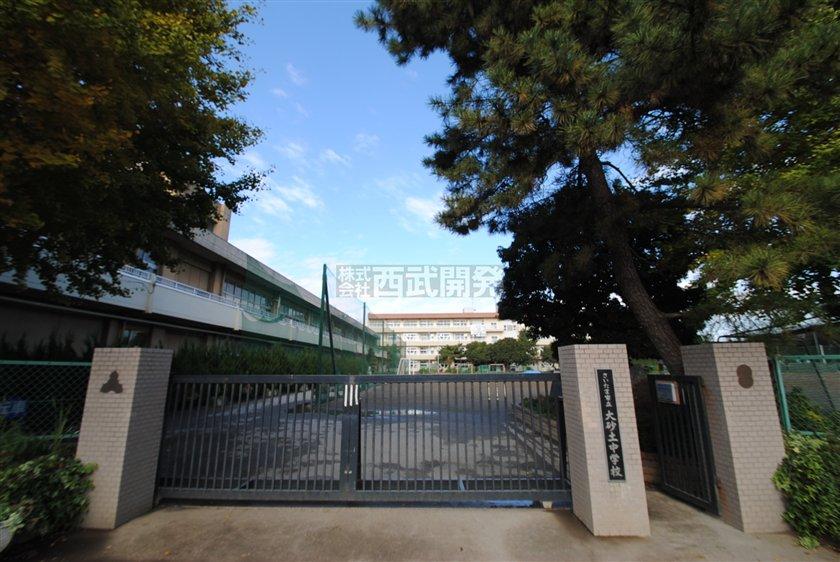 Daisuna soil 520m up to junior high school
大砂土中学校まで520m
Kitchenキッチン 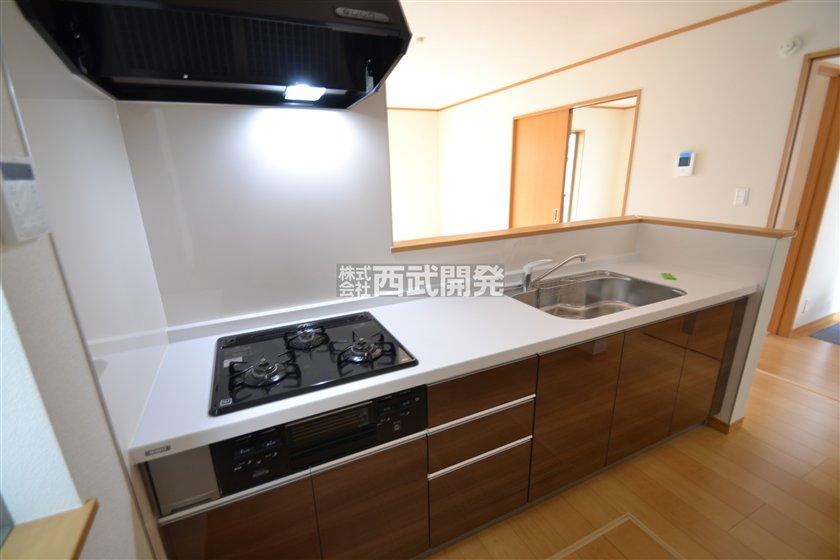 Building 2 Kitchen (November 2013) Shooting
2号棟キッチン(2013年11月)撮影
Non-living roomリビング以外の居室 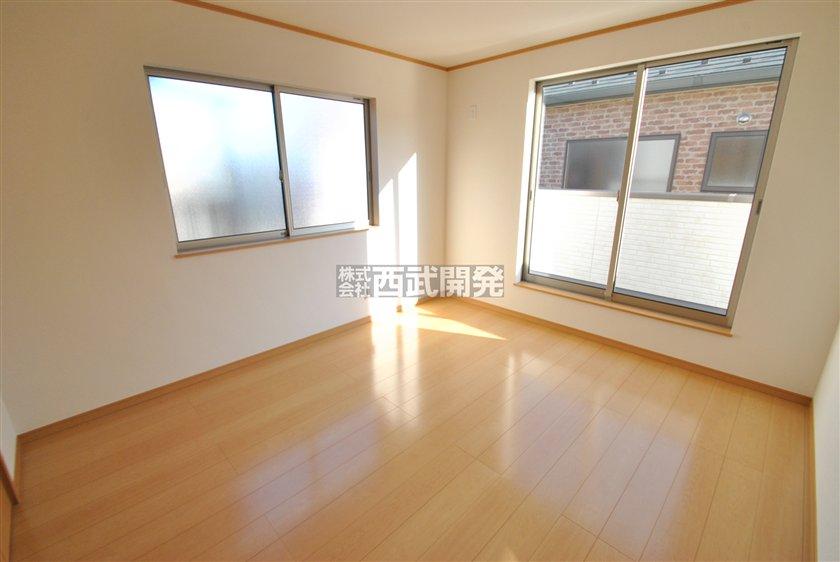 3 Building Western-style (10 May 2013) Shooting
3号棟洋室(2013年10月)撮影
Supermarketスーパー 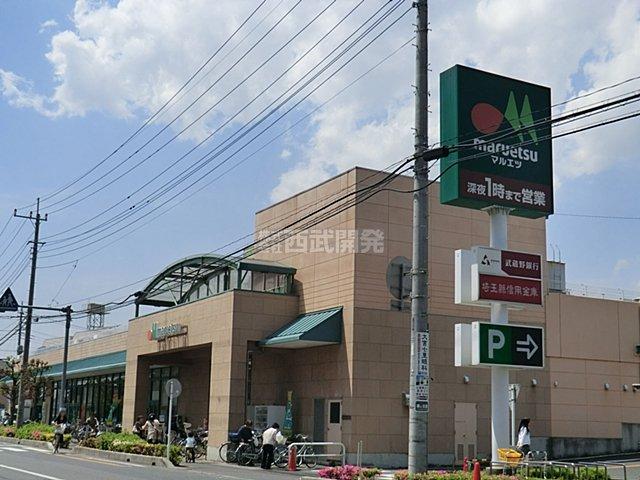 Until Maruetsu 230m
マルエツまで230m
Location
|






















