New Homes » Kanto » Saitama » Minuma Ku
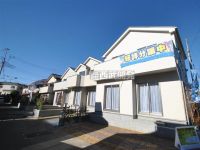 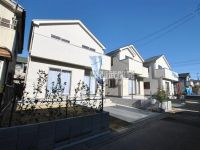
| | Saitama Minuma Ku 埼玉県さいたま市見沼区 |
| JR Keihin-Tohoku Line "Omiya" 20 minutes Katayanagi Branch walk 2 minutes by bus JR京浜東北線「大宮」バス20分片柳支所歩2分 |
| Since there is a car space two (except B Building), Handy when visitors. Moreover, you can enter and exit without moving the other one because it is not in the parking in tandem. カースペース2台(B号棟除く)がありますので、来客時に重宝します。しかも縦列での駐車ではないのでもう1台を動かさずに出入りできます。 |
| Construction housing performance with evaluation, Design house performance with evaluation, Parking two Allowed, 2 along the line more accessible, System kitchen, All room storage, Shaping land, Bathroom 1 tsubo or more, 2-story, South balcony, All living room flooring 建設住宅性能評価付、設計住宅性能評価付、駐車2台可、2沿線以上利用可、システムキッチン、全居室収納、整形地、浴室1坪以上、2階建、南面バルコニー、全居室フローリング |
Features pickup 特徴ピックアップ | | Construction housing performance with evaluation / Design house performance with evaluation / Parking two Allowed / 2 along the line more accessible / System kitchen / All room storage / Shaping land / Bathroom 1 tsubo or more / 2-story / South balcony / All living room flooring 建設住宅性能評価付 /設計住宅性能評価付 /駐車2台可 /2沿線以上利用可 /システムキッチン /全居室収納 /整形地 /浴室1坪以上 /2階建 /南面バルコニー /全居室フローリング | Price 価格 | | 20,300,000 yen ~ 24,800,000 yen 2030万円 ~ 2480万円 | Floor plan 間取り | | 4LDK 4LDK | Units sold 販売戸数 | | 5 units 5戸 | Total units 総戸数 | | 5 units 5戸 | Land area 土地面積 | | 108.43 sq m ~ 115.99 sq m (measured) 108.43m2 ~ 115.99m2(実測) | Building area 建物面積 | | 93.57 sq m ~ 96.05 sq m (measured) 93.57m2 ~ 96.05m2(実測) | Completion date 完成時期(築年月) | | 2013 mid-November 2013年11月中旬 | Address 住所 | | Saitama Minuma Ku Oaza Minaminakamaru 埼玉県さいたま市見沼区大字南中丸 | Traffic 交通 | | JR Keihin-Tohoku Line "Omiya" 20 minutes Katayanagi Branch walk 2 minutes by bus
JR Utsunomiya Line "Omiya" 20 minutes Katayanagi Branch walk 2 minutes by bus
JR Takasaki Line "Omiya" 20 minutes Katayanagi Branch walk 2 minutes by bus JR京浜東北線「大宮」バス20分片柳支所歩2分
JR宇都宮線「大宮」バス20分片柳支所歩2分
JR高崎線「大宮」バス20分片柳支所歩2分
| Person in charge 担当者より | | Person in charge of real-estate and building Goto Masataka Age: 30 Daigyokai experience: to live in the three years Saitama, Early three years was assigned to Omiya. This area is now in love. I am committed to that anyway enjoyment to our customers. House hunting ・ Property tour is fun. Please come by all means the whole family! 担当者宅建後藤 正貴年齢:30代業界経験:3年さいたま市に住み、大宮店に配属され早3年。この地域が大好きになりました。私はとにかくお客様に楽しんでもらう事を心がけています。家探し・物件ツアーは楽しいですよ。ぜひ家族全員でお越しください! | Contact お問い合せ先 | | TEL: 0800-603-0679 [Toll free] mobile phone ・ Also available from PHS
Caller ID is not notified
Please contact the "saw SUUMO (Sumo)"
If it does not lead, If the real estate company TEL:0800-603-0679【通話料無料】携帯電話・PHSからもご利用いただけます
発信者番号は通知されません
「SUUMO(スーモ)を見た」と問い合わせください
つながらない方、不動産会社の方は
| Most price range 最多価格帯 | | 24 million yen (2 units) 2400万円台(2戸) | Time residents 入居時期 | | Consultation 相談 | Land of the right form 土地の権利形態 | | Ownership 所有権 | Use district 用途地域 | | One low-rise 1種低層 | Other limitations その他制限事項 | | Garbage yard equity 1.5 sq m × 1 / 5 ゴミ置場持分1.5m2×1/5 | Overview and notices その他概要・特記事項 | | Contact: Goto Masataka, Building confirmation number: No. HPA-13-04628-1 other 担当者:後藤 正貴、建築確認番号:第HPA-13-04628-1号他 | Company profile 会社概要 | | <Mediation> Minister of Land, Infrastructure and Transport (3) No. 006323 (Ltd.) Seibu development Omiya Yubinbango330-0843 Saitama Omiya-ku, Yoshiki-cho 1-42-1 <仲介>国土交通大臣(3)第006323号(株)西武開発大宮店〒330-0843 埼玉県さいたま市大宮区吉敷町1-42-1 |
Local appearance photo現地外観写真 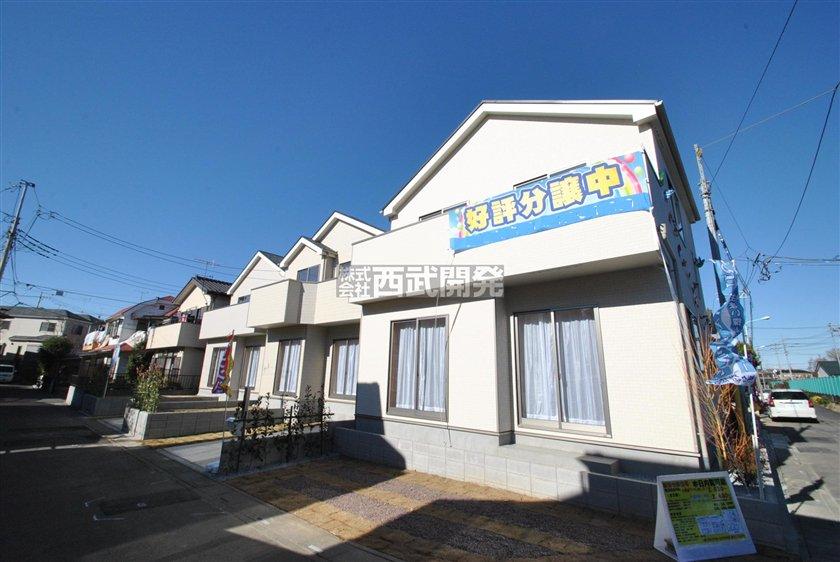 Local (12 May 2013) Shooting
現地(2013年12月)撮影
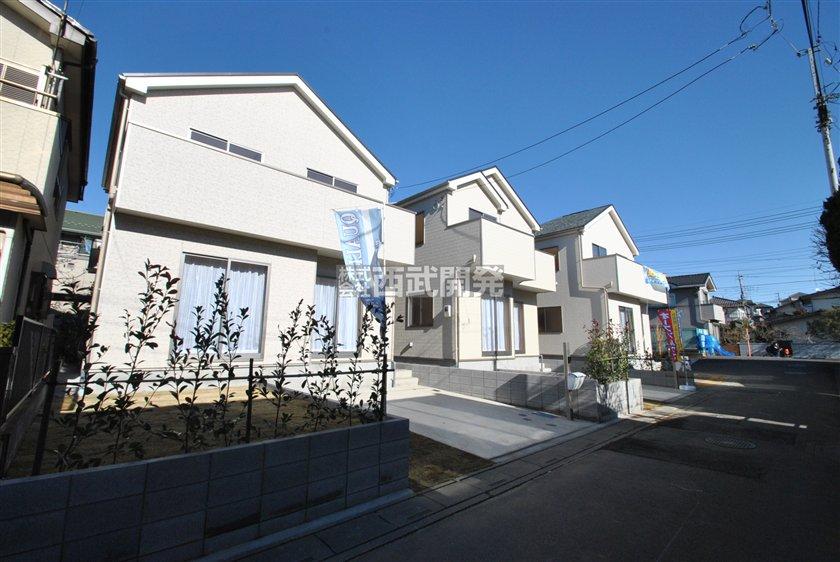 Local (12 May 2013) Shooting
現地(2013年12月)撮影
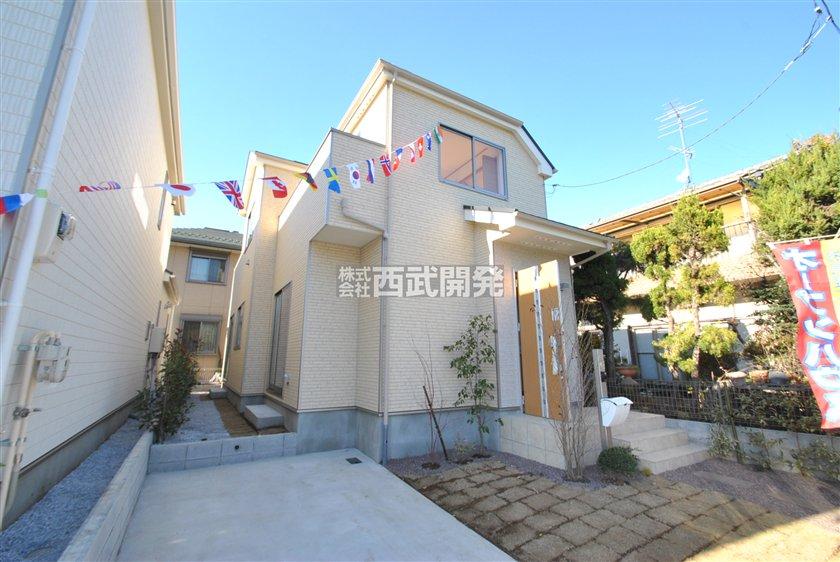 A Building site (December 2013) Shooting
A号棟現地(2013年12月)撮影
Floor plan間取り図 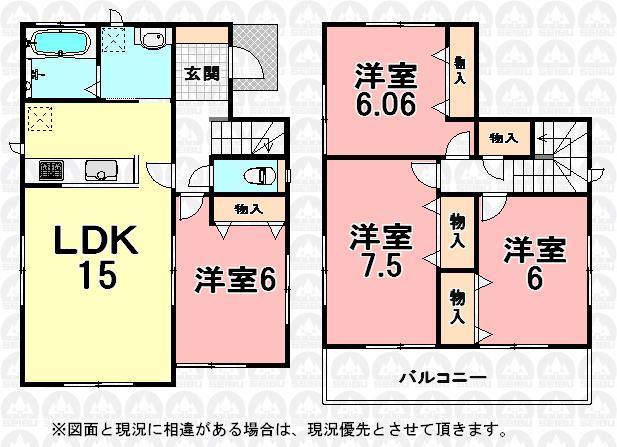 (E Building), Price 24,800,000 yen, 4LDK, Land area 108.44 sq m , Building area 93.78 sq m
(E号棟)、価格2480万円、4LDK、土地面積108.44m2、建物面積93.78m2
Local appearance photo現地外観写真 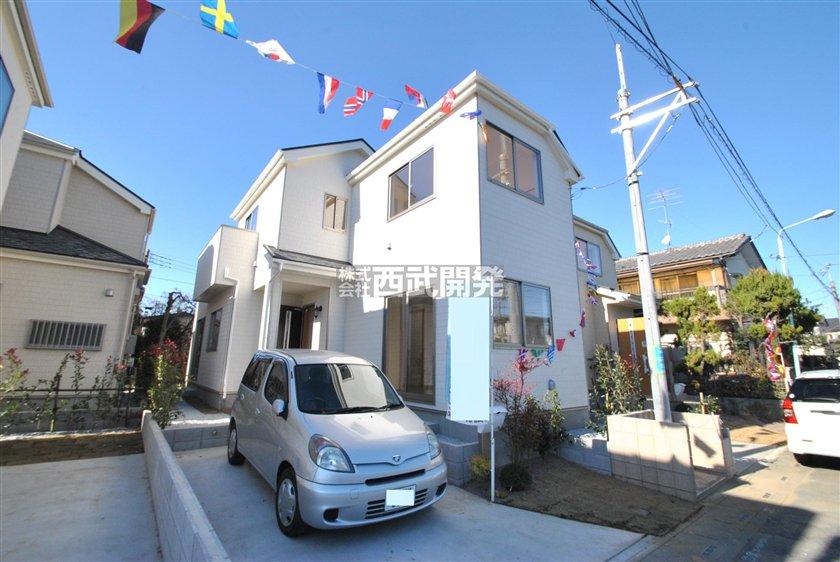 B Building (December 2013) Shooting
B号棟(2013年12月)撮影
Livingリビング 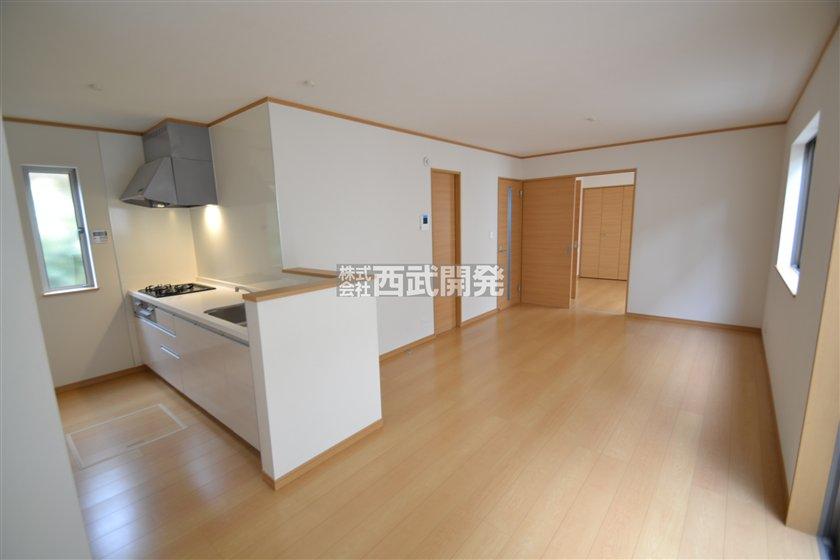 A Building (November 2013) Shooting
A号棟(2013年11月)撮影
Bathroom浴室 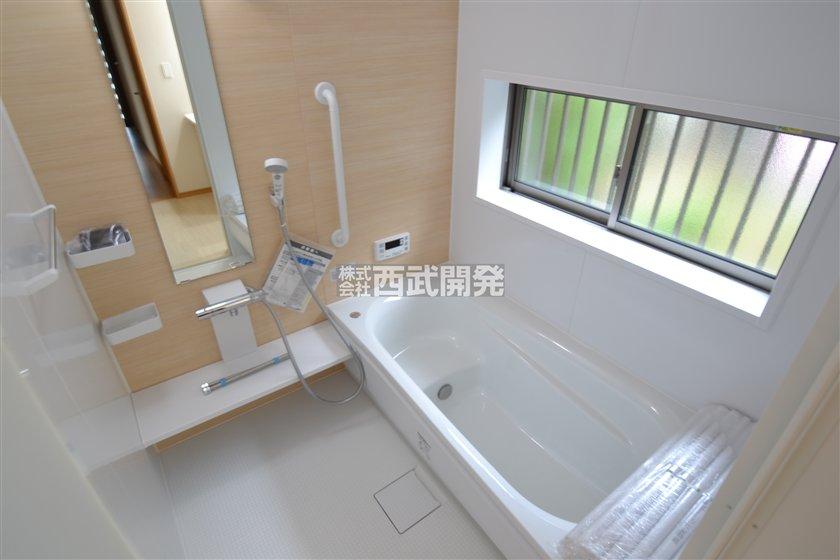 A Building (November 2013) Shooting
A号棟(2013年11月)撮影
Kitchenキッチン 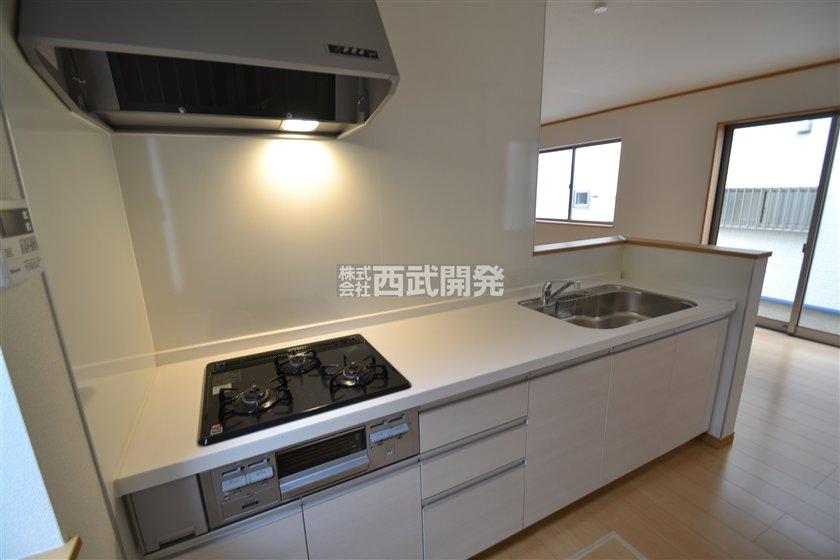 A Building (November 2013) Shooting
A号棟(2013年11月)撮影
Non-living roomリビング以外の居室 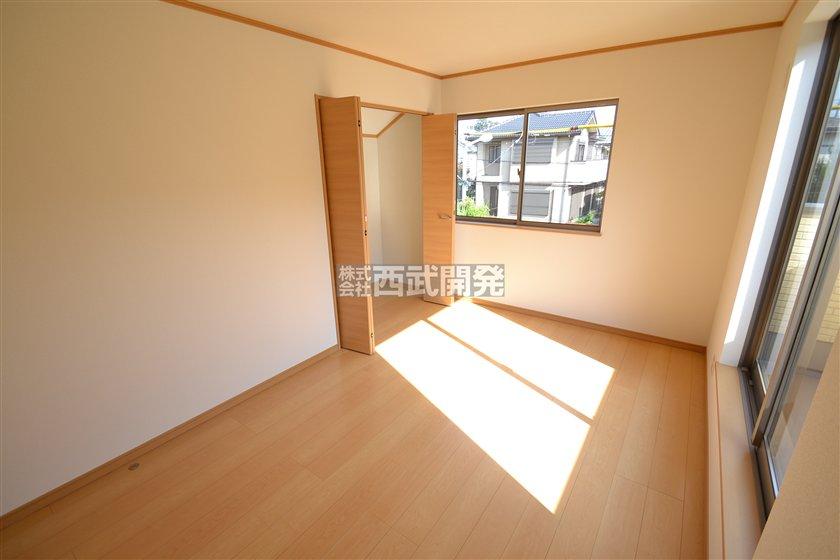 A Building (November 2013) Shooting
A号棟(2013年11月)撮影
Entrance玄関 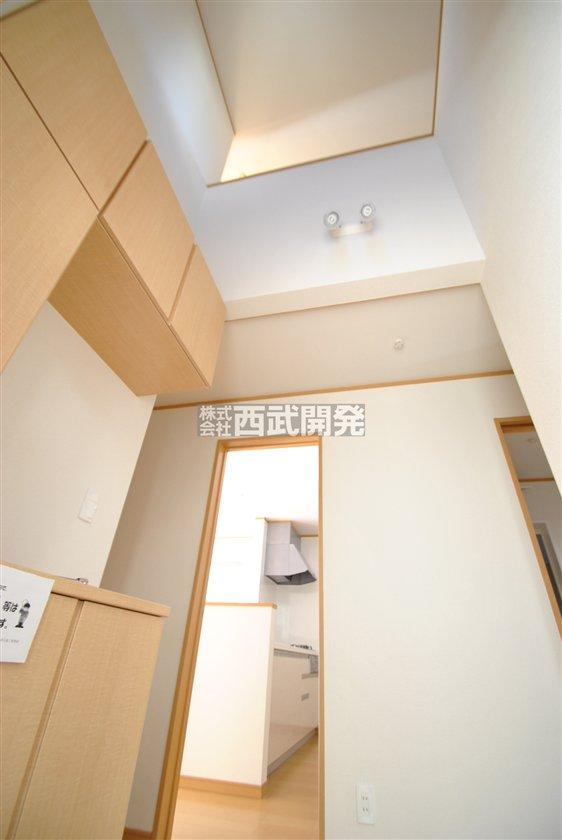 C Building (December 2013) Shooting
C号棟(2013年12月)撮影
Wash basin, toilet洗面台・洗面所 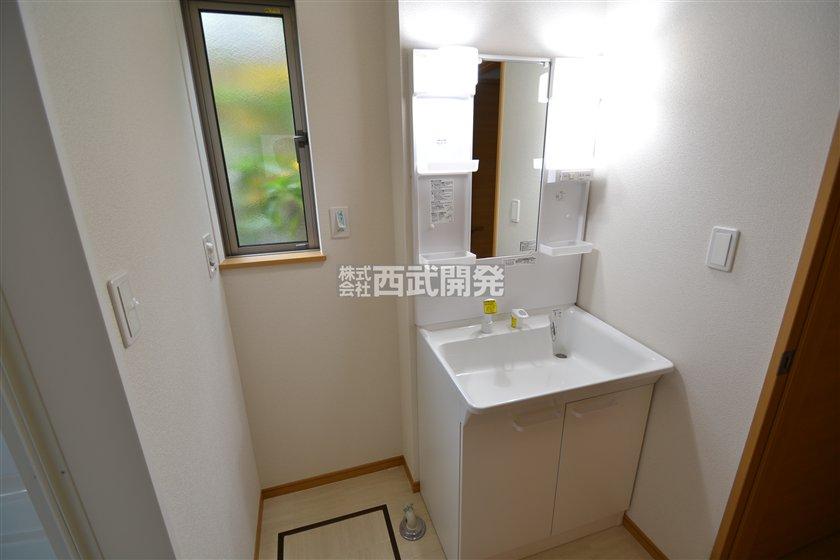 A Building (November 2013) Shooting
A号棟(2013年11月)撮影
Toiletトイレ 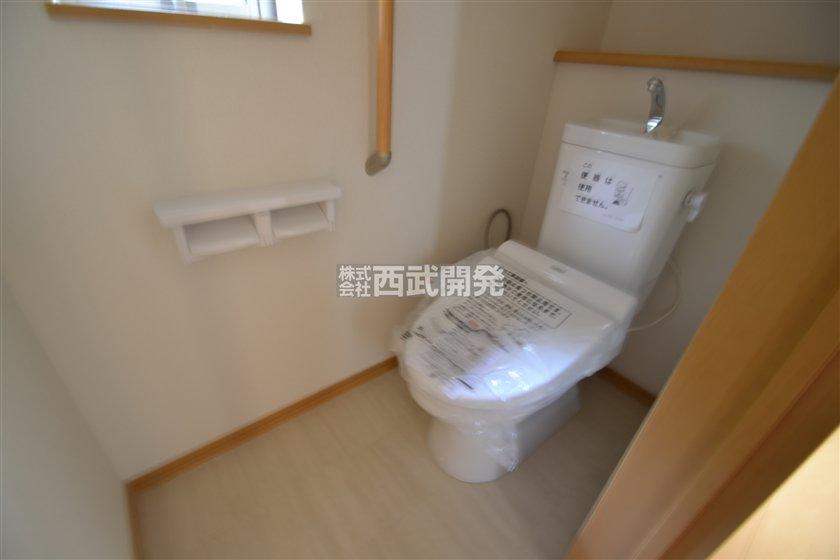 A Building toilet (November 2013) Shooting
A号棟トイレ(2013年11月)撮影
Balconyバルコニー 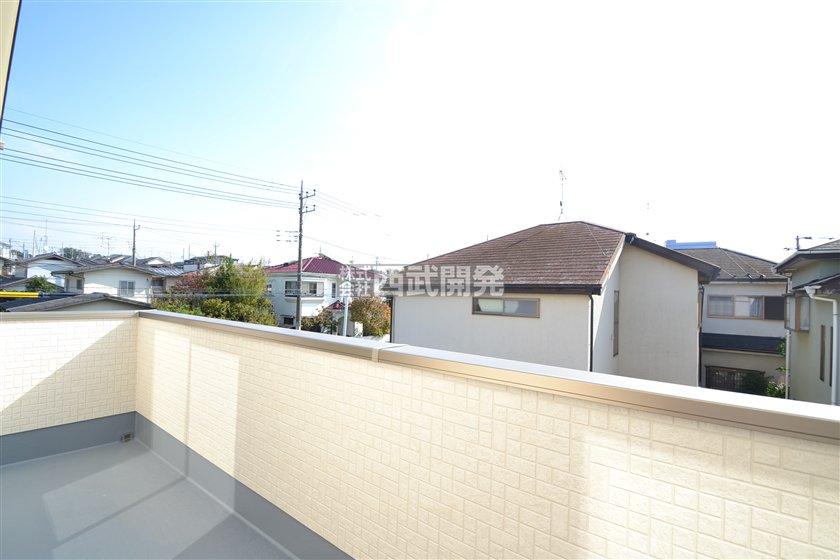 E Building (November 2013) Shooting
E号棟(2013年11月)撮影
Primary school小学校 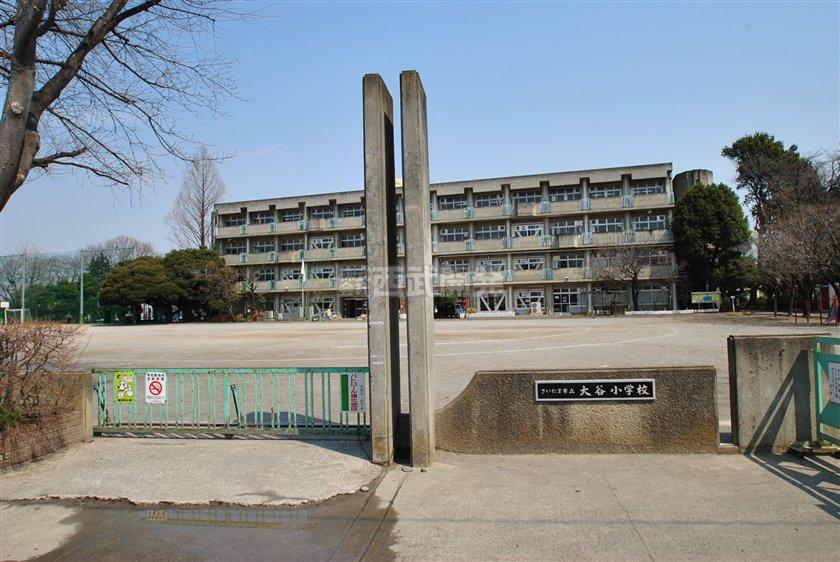 1200m to Otani elementary school
大谷小学校まで1200m
Floor plan間取り図 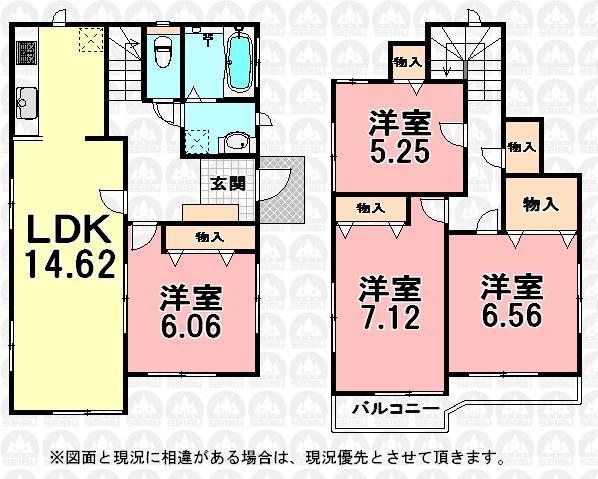 (D Building), Price 23.8 million yen, 4LDK, Land area 108.43 sq m , Building area 96.05 sq m
(D号棟)、価格2380万円、4LDK、土地面積108.43m2、建物面積96.05m2
Local appearance photo現地外観写真 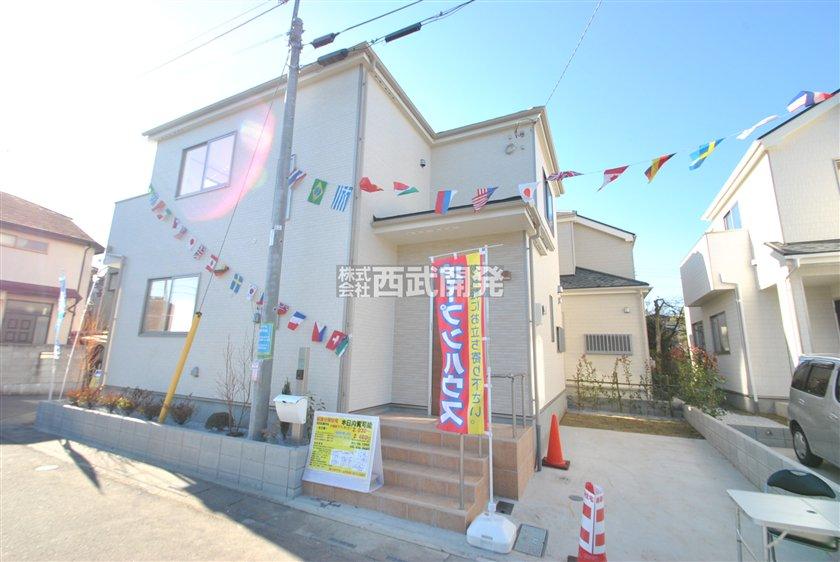 E Building (December 2013) Shooting
E号棟(2013年12月)撮影
Livingリビング 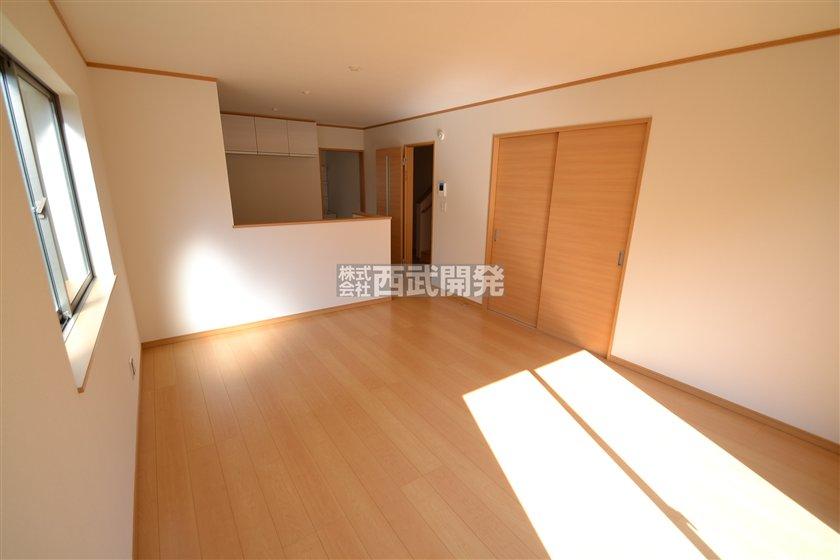 E Building (November 2013) Shooting
E号棟(2013年11月)撮影
Bathroom浴室 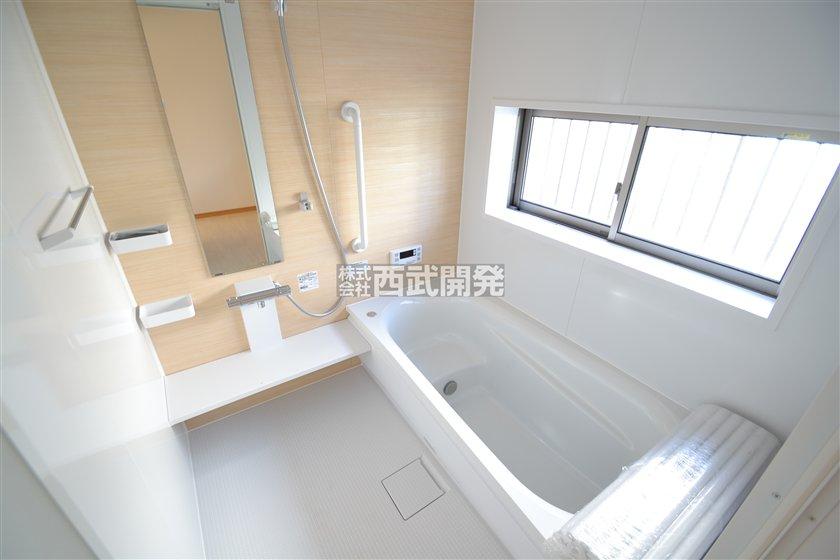 E Building (November 2013) Shooting
E号棟(2013年11月)撮影
Kitchenキッチン 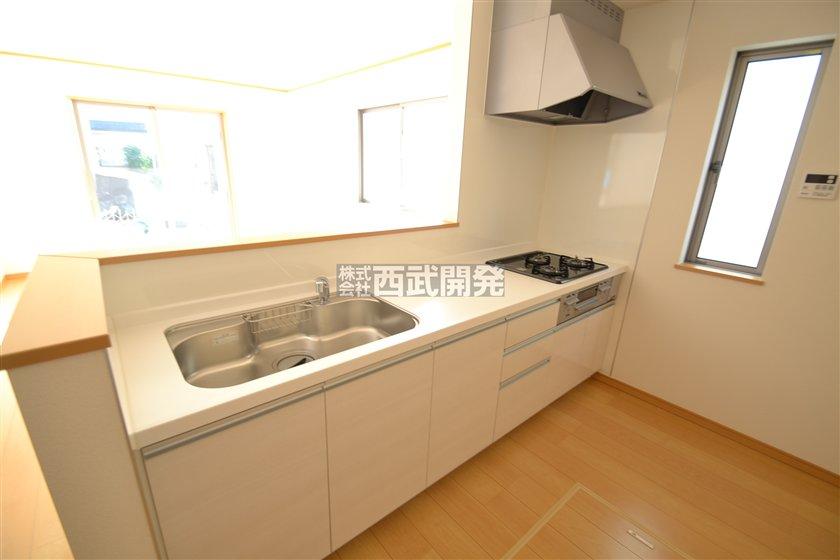 E Building (November 2013) Shooting
E号棟(2013年11月)撮影
Non-living roomリビング以外の居室 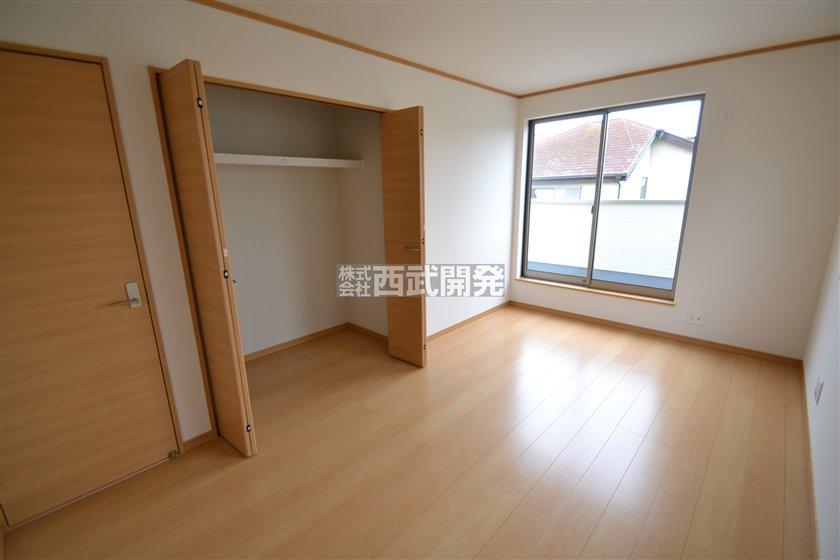 E Building Western-style (11 May 2013) Shooting
E号棟洋室(2013年11月)撮影
Toiletトイレ 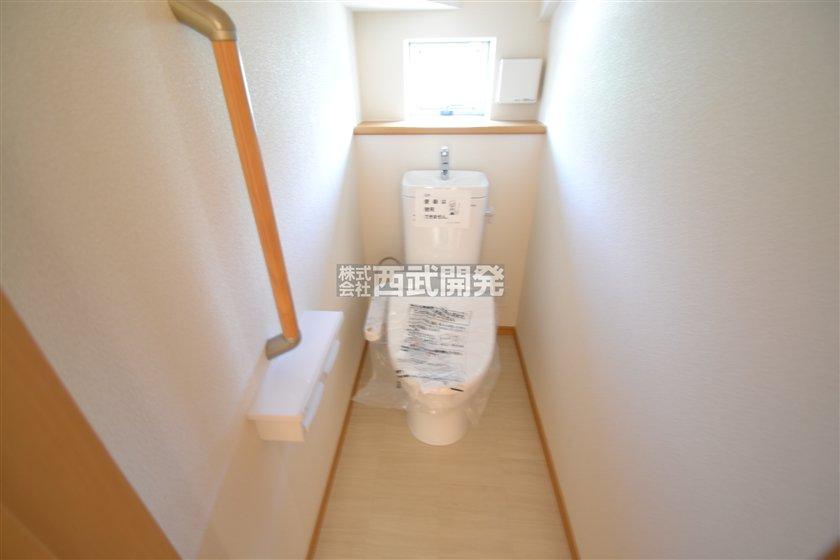 E Building (November 2013) Shooting
E号棟(2013年11月)撮影
Location
|






















