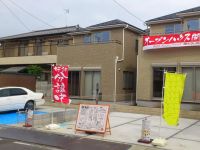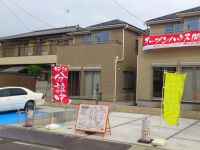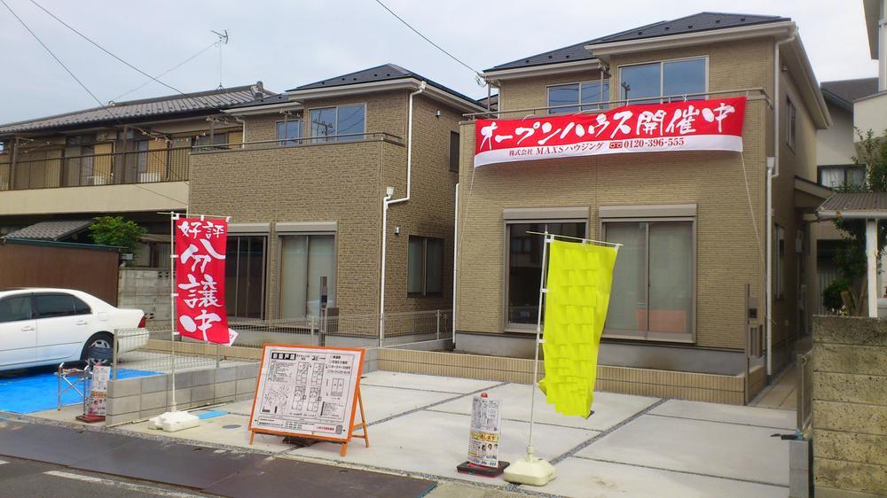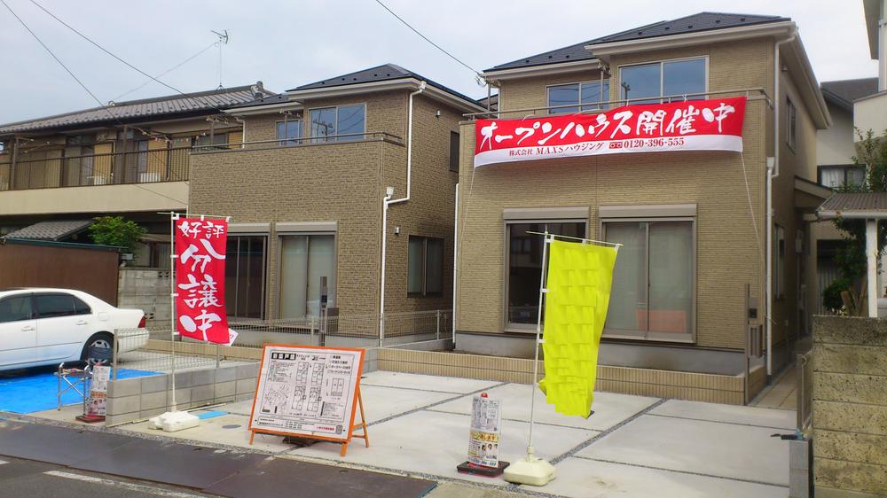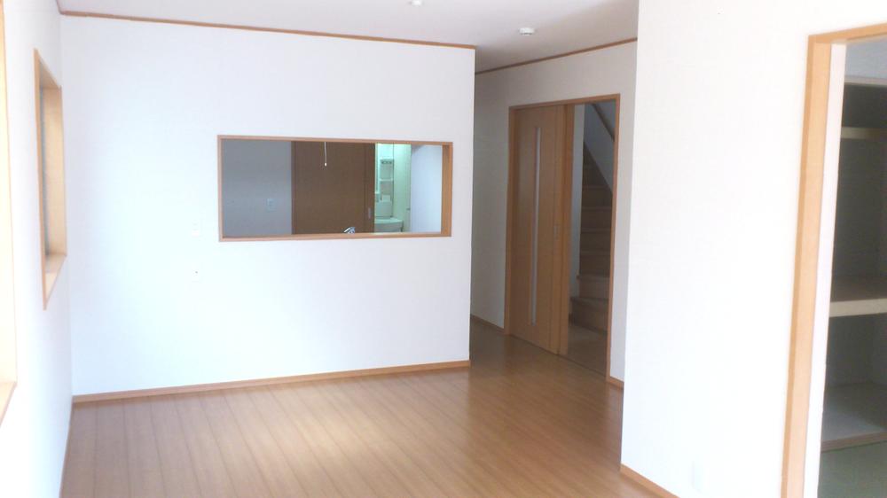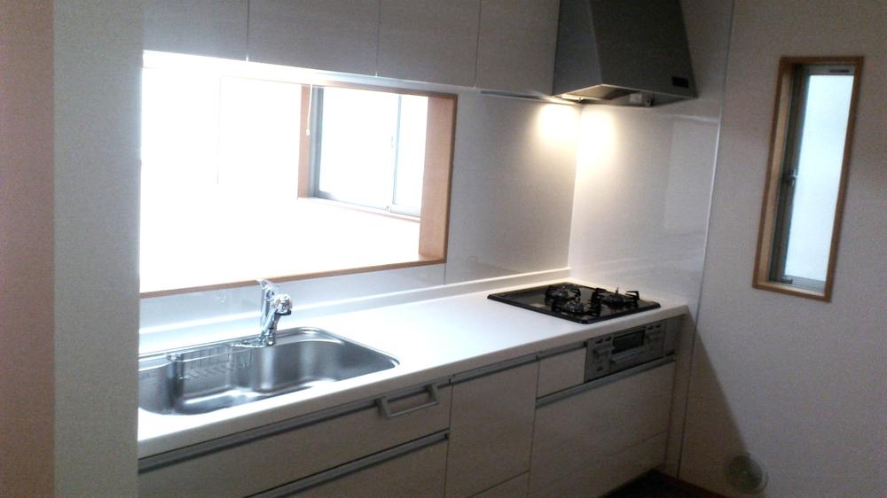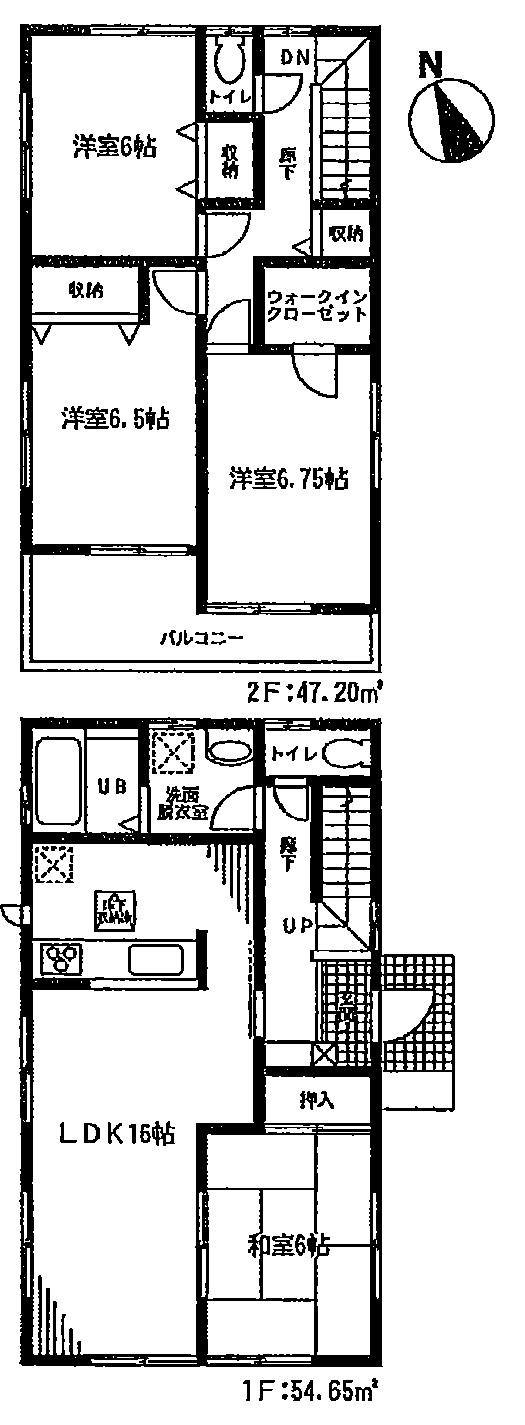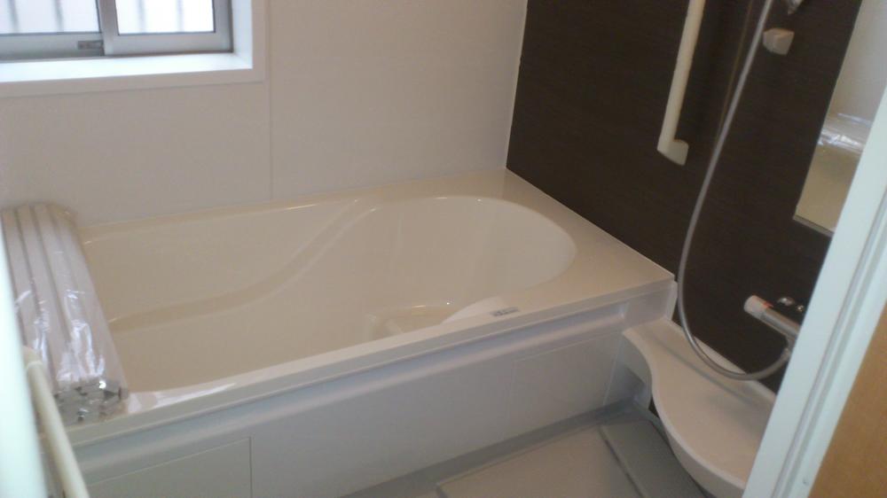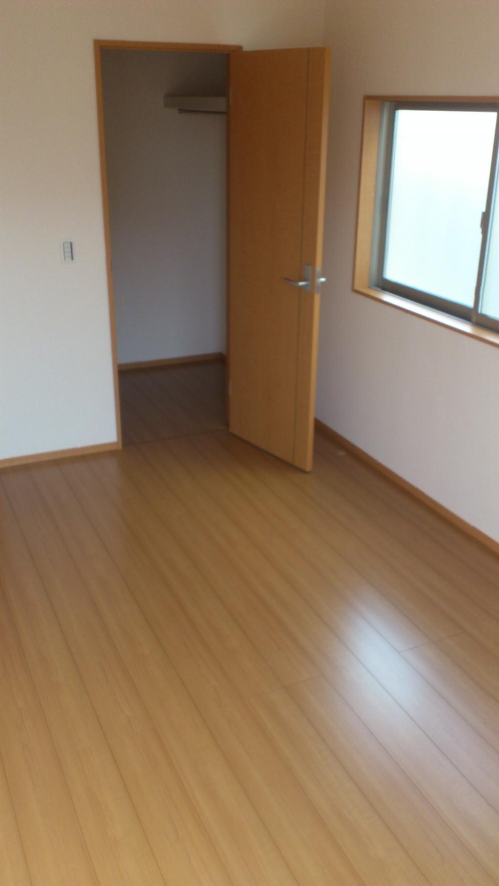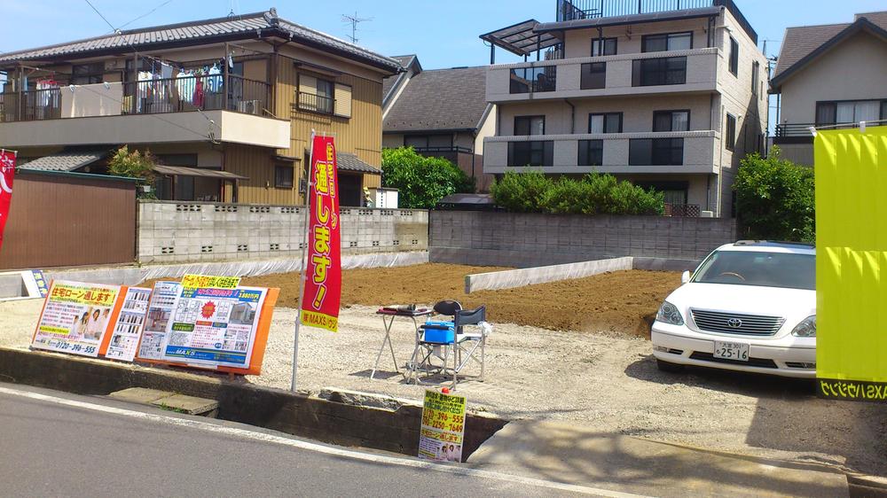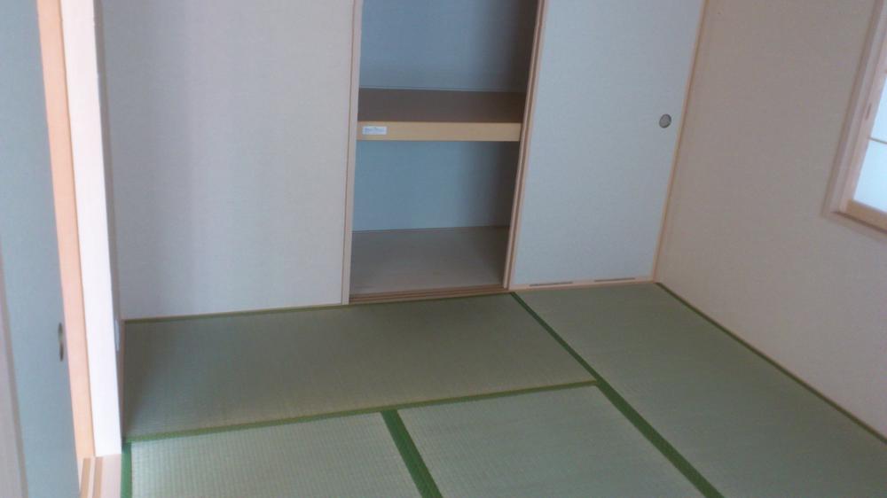|
|
Saitama Minuma Ku
埼玉県さいたま市見沼区
|
|
JR Utsunomiya Line "Higashiomiya" walk 15 minutes
JR宇都宮線「東大宮」歩15分
|
|
■ Day is good for the south road! ■ Walk-in closet with, You can spacious and accommodating with all the living room storage! ■ Car space three! It is livable even in a large family!
■南道路のため日当たり良好です!■ウォークインクローゼット付、全居室収納付きで広々と収納できます!■カースペース3台!大家族でも住みやすいです!
|
|
■ South road ■ Sunny ■ Car space parallel to three (depending on model) ■ Walk-in closet with ■ Immediate Available ■ □ ■ □ ■ Weekly open house held during Saturdays, Sundays, and holidays! Please feel free to contact us! ■ □ ■ □ ■
■南道路■日当たり良好■カースペース並列3台(車種による)■ウォークインクローゼット付■即入居可■□■□■毎週土日祝にオープンハウス開催中!お気軽にお問い合わせください!■□■□■
|
Features pickup 特徴ピックアップ | | Corresponding to the flat-35S / Pre-ground survey / Parking three or more possible / Immediate Available / Facing south / System kitchen / Yang per good / All room storage / Flat to the station / Siemens south road / LDK15 tatami mats or more / Or more before road 6m / Shaping land / Washbasin with shower / Face-to-face kitchen / Toilet 2 places / Bathroom 1 tsubo or more / 2-story / South balcony / Double-glazing / Otobasu / Warm water washing toilet seat / Underfloor Storage / The window in the bathroom / TV monitor interphone / Leafy residential area / Ventilation good / Walk-in closet / All room 6 tatami mats or more / City gas / All rooms are two-sided lighting / Flat terrain フラット35Sに対応 /地盤調査済 /駐車3台以上可 /即入居可 /南向き /システムキッチン /陽当り良好 /全居室収納 /駅まで平坦 /南側道路面す /LDK15畳以上 /前道6m以上 /整形地 /シャワー付洗面台 /対面式キッチン /トイレ2ヶ所 /浴室1坪以上 /2階建 /南面バルコニー /複層ガラス /オートバス /温水洗浄便座 /床下収納 /浴室に窓 /TVモニタ付インターホン /緑豊かな住宅地 /通風良好 /ウォークインクロゼット /全居室6畳以上 /都市ガス /全室2面採光 /平坦地 |
Event information イベント情報 | | Open House (Please be sure to ask in advance) schedule / Every Saturday, Sunday and public holidays time / 10:00 ~ 17:00 オープンハウス(事前に必ずお問い合わせください)日程/毎週土日祝時間/10:00 ~ 17:00 |
Property name 物件名 | | Libre Garden [Higashiomiya 6-chome] リーブルガーデン 【東大宮6丁目】 |
Price 価格 | | 36,800,000 yen 3680万円 |
Floor plan 間取り | | 4LDK 4LDK |
Units sold 販売戸数 | | 1 units 1戸 |
Total units 総戸数 | | 2 units 2戸 |
Land area 土地面積 | | 139.53 sq m (42.20 tsubo) (measured) 139.53m2(42.20坪)(実測) |
Building area 建物面積 | | 101.85 sq m (30.80 square meters) 101.85m2(30.80坪) |
Driveway burden-road 私道負担・道路 | | Nothing, South 6m width 無、南6m幅 |
Completion date 完成時期(築年月) | | September 2013 2013年9月 |
Address 住所 | | Saitama Minuma Ku Higashiomiya 6 埼玉県さいたま市見沼区東大宮6 |
Traffic 交通 | | JR Utsunomiya Line "Higashiomiya" walk 15 minutes
Tobu Noda line "Shichiri" walk 34 minutes
JR Utsunomiya Line "Toro" walk 40 minutes JR宇都宮線「東大宮」歩15分
東武野田線「七里」歩34分
JR宇都宮線「土呂」歩40分
|
Related links 関連リンク | | [Related Sites of this company] 【この会社の関連サイト】 |
Person in charge 担当者より | | [Regarding this property.] ■ South road ■ Sunny ■ Car space three possible (by car) ■ Walk-in closet with 【この物件について】■南道路■日当たり良好■カースペース3台可(車種による)■ウォークインクローゼット付 |
Contact お問い合せ先 | | (Ltd.) MAXS housing TEL: 0800-600-1569 [Toll free] mobile phone ・ Also available from PHS
Caller ID is not notified
Please contact the "saw SUUMO (Sumo)"
If it does not lead, If the real estate company (株)MAXSハウジングTEL:0800-600-1569【通話料無料】携帯電話・PHSからもご利用いただけます
発信者番号は通知されません
「SUUMO(スーモ)を見た」と問い合わせください
つながらない方、不動産会社の方は
|
Building coverage, floor area ratio 建ぺい率・容積率 | | 60% ・ 200% 60%・200% |
Time residents 入居時期 | | Immediate available 即入居可 |
Land of the right form 土地の権利形態 | | Ownership 所有権 |
Structure and method of construction 構造・工法 | | Wooden 2-story (framing method) 木造2階建(軸組工法) |
Use district 用途地域 | | One middle and high 1種中高 |
Overview and notices その他概要・特記事項 | | Facilities: Public Water Supply, This sewage, City gas, Building confirmation number: No. 13UDI3S Ken 00379, Parking: car space 設備:公営水道、本下水、都市ガス、建築確認番号:第13UDI3S建00379号、駐車場:カースペース |
Company profile 会社概要 | | <Marketing alliance (agency)> Saitama Governor (1) No. 022029 (Ltd.) MAXS housing Yubinbango331-0812 Saitama city north district Miyahara-cho 3-392-3 <販売提携(代理)>埼玉県知事(1)第022029号(株)MAXSハウジング〒331-0812 埼玉県さいたま市北区宮原町3-392-3 |
