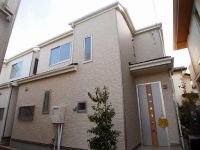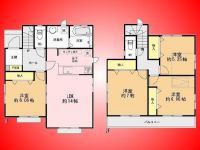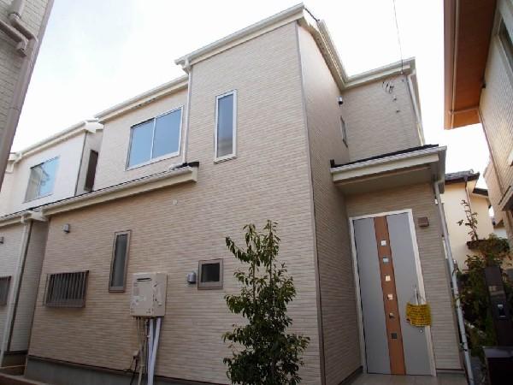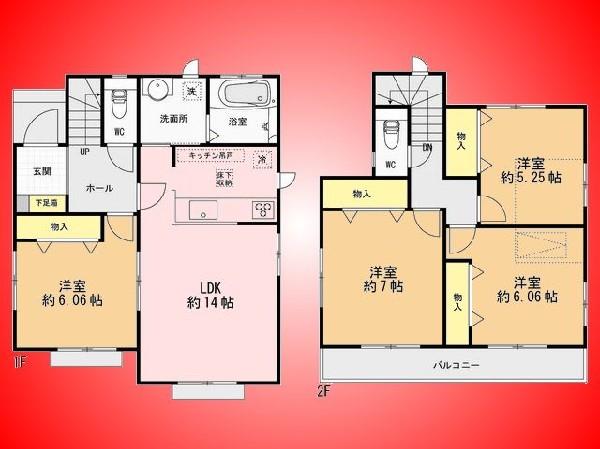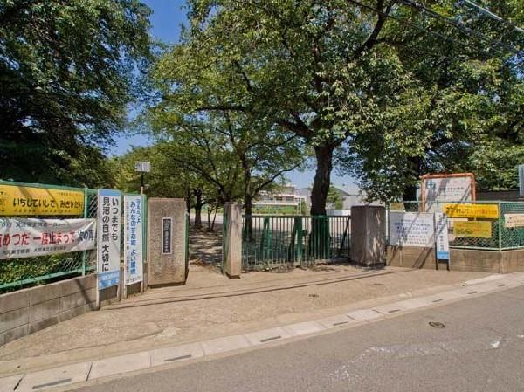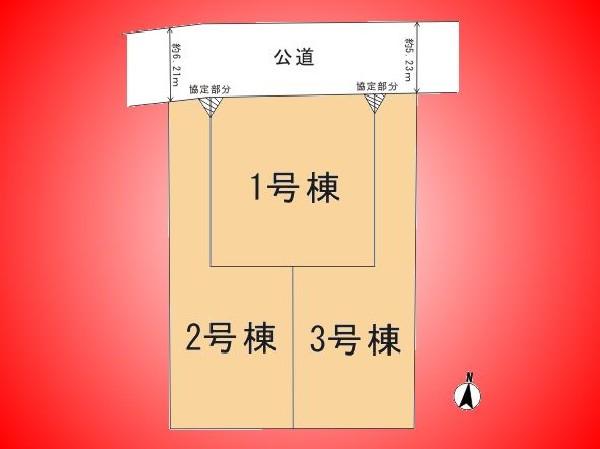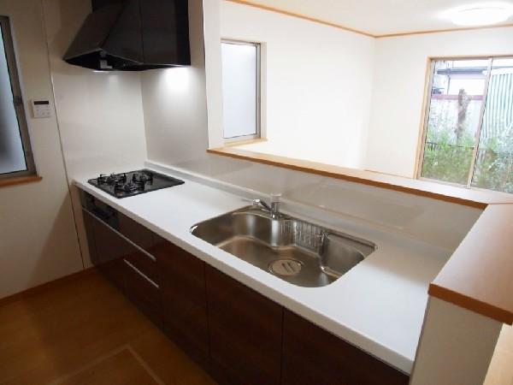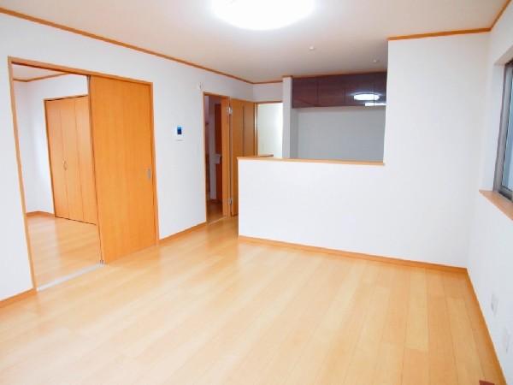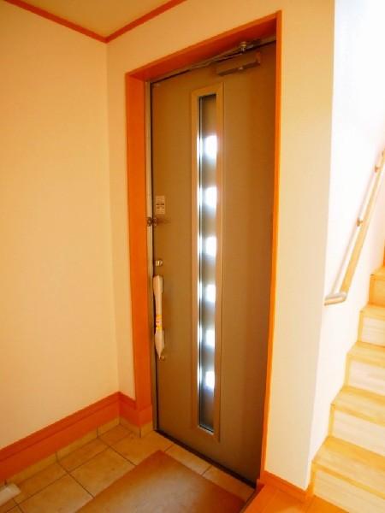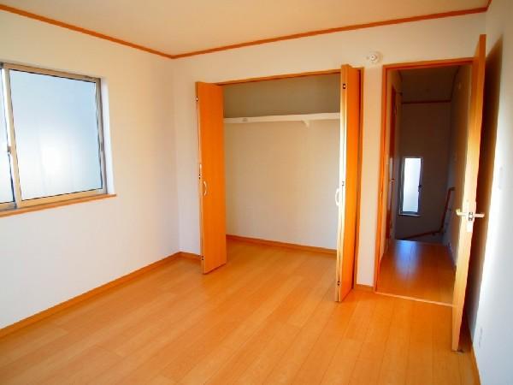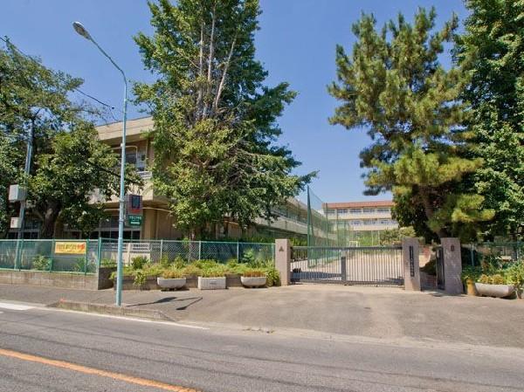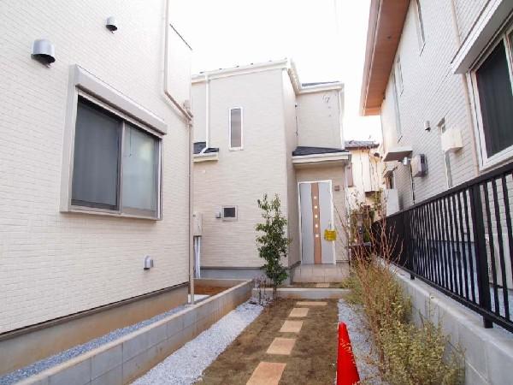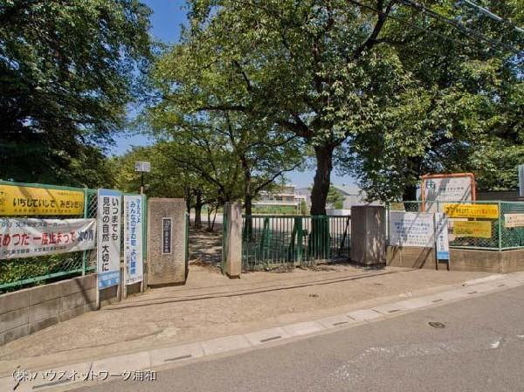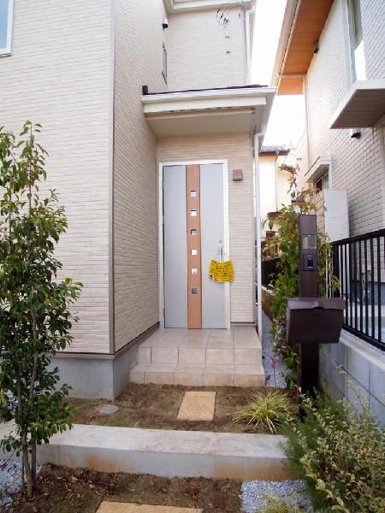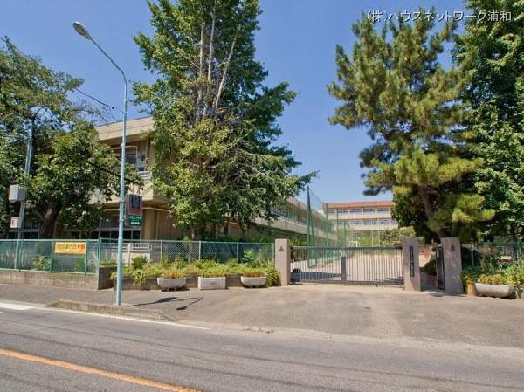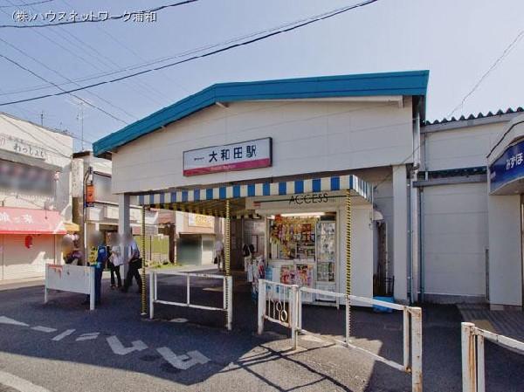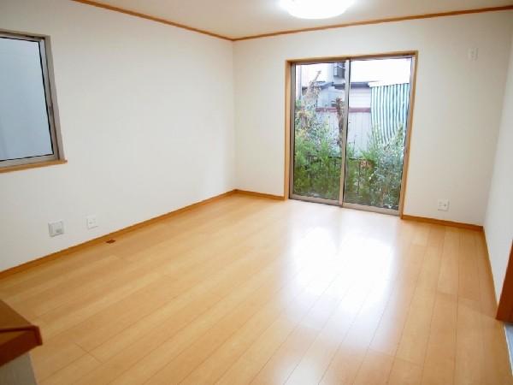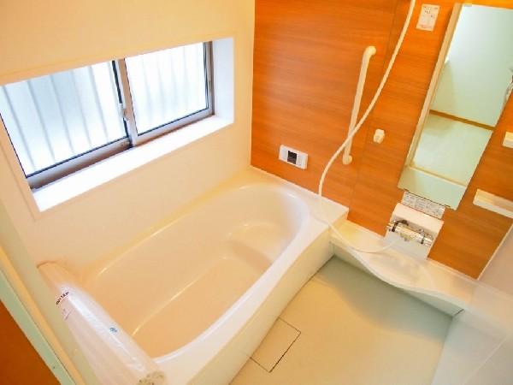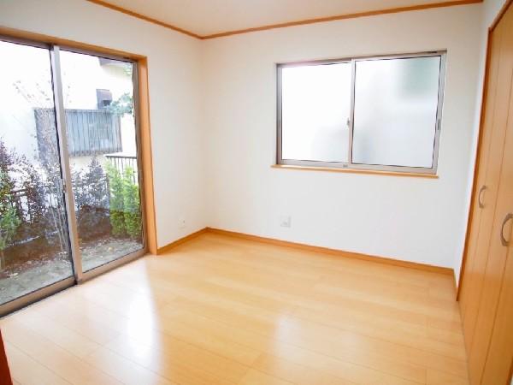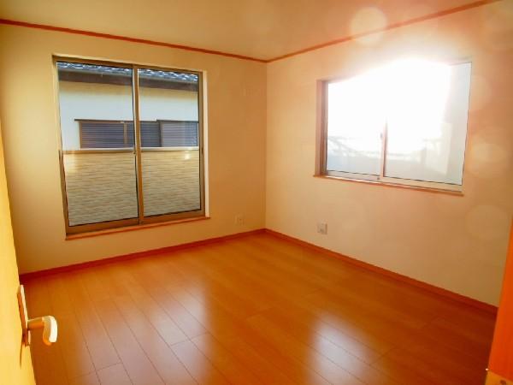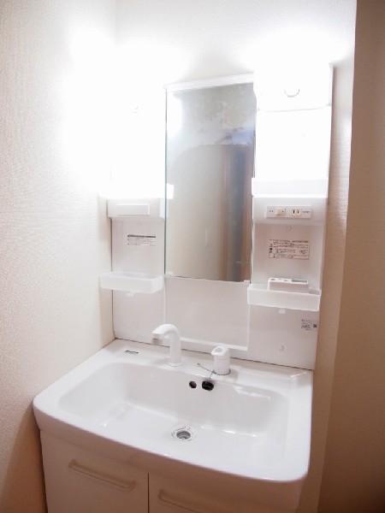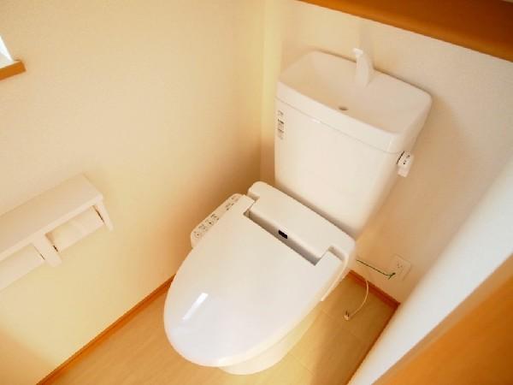|
|
Saitama Minuma Ku
埼玉県さいたま市見沼区
|
|
Tobu Noda line "Owada" walk 14 minutes
東武野田線「大和田」歩14分
|
|
All two buildings site ■ I'm happy to go to school large sandy soil east Elementary School 370m ■ Daisuna soil 520m up to junior high school ■ Until Maruetsu 230m ■ Fukuju 100m to kindergarten ■ Design house performance evaluation report has been acquired
全2棟現場 ■通学にうれしい大砂土東小学校370m ■大砂土中学校まで520m ■マルエツまで230m ■福寿幼稚園まで100m ■設計住宅性能評価書取得済
|
Features pickup 特徴ピックアップ | | Eco-point target housing / Measures to conserve energy / Pre-ground survey / Vibration Control ・ Seismic isolation ・ Earthquake resistant / Seismic fit / Immediate Available / 2 along the line more accessible / Energy-saving water heaters / See the mountain / It is close to golf course / Super close / It is close to the city / System kitchen / Yang per good / All room storage / A quiet residential area / Around traffic fewer / Or more before road 6m / garden / Washbasin with shower / Face-to-face kitchen / Barrier-free / Natural materials / Bathroom 1 tsubo or more / 2 or more sides balcony / Double-glazing / Otobasu / Warm water washing toilet seat / Nantei / Underfloor Storage / The window in the bathroom / TV monitor interphone / High-function toilet / Leafy residential area / Urban neighborhood / Ventilation good / All living room flooring / Water filter / City gas / Flat terrain エコポイント対象住宅 /省エネルギー対策 /地盤調査済 /制震・免震・耐震 /耐震適合 /即入居可 /2沿線以上利用可 /省エネ給湯器 /山が見える /ゴルフ場が近い /スーパーが近い /市街地が近い /システムキッチン /陽当り良好 /全居室収納 /閑静な住宅地 /周辺交通量少なめ /前道6m以上 /庭 /シャワー付洗面台 /対面式キッチン /バリアフリー /自然素材 /浴室1坪以上 /2面以上バルコニー /複層ガラス /オートバス /温水洗浄便座 /南庭 /床下収納 /浴室に窓 /TVモニタ付インターホン /高機能トイレ /緑豊かな住宅地 /都市近郊 /通風良好 /全居室フローリング /浄水器 /都市ガス /平坦地 |
Price 価格 | | 24,800,000 yen 2480万円 |
Floor plan 間取り | | 4LDK 4LDK |
Units sold 販売戸数 | | 1 units 1戸 |
Land area 土地面積 | | 114.18 sq m (34.53 square meters) 114.18m2(34.53坪) |
Building area 建物面積 | | 93.15 sq m (28.17 square meters) 93.15m2(28.17坪) |
Completion date 完成時期(築年月) | | October 2013 2013年10月 |
Address 住所 | | Saitama Minuma Ku Horisaki cho 埼玉県さいたま市見沼区堀崎町 |
Traffic 交通 | | Tobu Noda line "Owada" walk 14 minutes
JR Utsunomiya Line "Higashiomiya" walk 20 minutes
JR Keihin-Tohoku Line "Omiya" walk 60 minutes 東武野田線「大和田」歩14分
JR宇都宮線「東大宮」歩20分
JR京浜東北線「大宮」歩60分
|
Related links 関連リンク | | [Related Sites of this company] 【この会社の関連サイト】 |
Person in charge 担当者より | | The person in charge Tanaka Takako 担当者田中 貴子 |
Contact お問い合せ先 | | TEL: 0800-603-7532 [Toll free] mobile phone ・ Also available from PHS
Caller ID is not notified
Please contact the "saw SUUMO (Sumo)"
If it does not lead, If the real estate company TEL:0800-603-7532【通話料無料】携帯電話・PHSからもご利用いただけます
発信者番号は通知されません
「SUUMO(スーモ)を見た」と問い合わせください
つながらない方、不動産会社の方は
|
Building coverage, floor area ratio 建ぺい率・容積率 | | Building coverage 60% Volume rate of 200% 建蔽率60% 容積率200% |
Time residents 入居時期 | | Immediate available 即入居可 |
Land of the right form 土地の権利形態 | | Ownership 所有権 |
Structure and method of construction 構造・工法 | | The ground second floor wooden 地上2階 木造 |
Use district 用途地域 | | One middle and high 1種中高 |
Land category 地目 | | Residential land 宅地 |
Other limitations その他制限事項 | | Irregular land, Agreement part there is on-site step Yes 不整形地、協定部分あり 敷地内段差有 |
Overview and notices その他概要・特記事項 | | Contact: Tanaka Takako, Building confirmation number: No. HPA-13-03216-1 other, Land area: Alley-shaped portion about 29.11 square meters including, Agreement part (car agreement for the purpose of entry and exit of) about 0.56 square meters including 担当者:田中 貴子、建築確認番号:第HPA-13―03216―1号他、土地面積:路地状部分約29.11平米含、協定部分(車の出入りを目的とした協定書)約0.56平米含 |
Company profile 会社概要 | | <Mediation> Saitama Governor (2) No. 021,060 (one company) Real Estate Association (Corporation) metropolitan area real estate Fair Trade Council member THR housing distribution Group Co., Ltd. House network Urawa Division 1 Yubinbango330-0064 Saitama Prefecture Urawa Ward City Kishimachi 6-1-5 <仲介>埼玉県知事(2)第021060号(一社)不動産協会会員 (公社)首都圏不動産公正取引協議会加盟THR住宅流通グループ(株)ハウスネットワーク浦和1課〒330-0064 埼玉県さいたま市浦和区岸町6-1-5 |
