New Homes » Kanto » Saitama » Minuma Ku
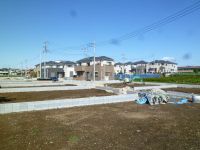 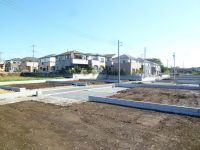
| | Saitama Minuma Ku 埼玉県さいたま市見沼区 |
| JR Keihin-Tohoku Line "Omiya" 20 minutes toward Ayumi Otani 4 minutes by bus JR京浜東北線「大宮」バス20分向大谷歩4分 |
| Every Saturday, Sunday and public holidays, Local sales meeting held in! ! OK is also in the tour only. Please join us feel free to. 毎週土日祝、現地販売会開催中!!見学のみでもOKです。お気軽にお越しください。 |
| Corresponding to the flat-35S, Pre-ground survey, Vibration Control ・ Seismic isolation ・ Earthquake resistant, Parking two Allowed, 2 along the line more accessible, LDK18 tatami mats or more, Fiscal year Available, Super close, Facing south, System kitchen, Bathroom Dryer, Yang per good, All room storage, Siemens south road, A quiet residential area, Around traffic fewer, Or more before road 6mese-style room, Starting station, Shaping land, Garden more than 10 square meters, Washbasin with shower, Face-to-face kitchen, Wide balcony, Barrier-free, Toilet 2 places, Bathroom 1 tsubo or more, 2-story, South balcony, Double-glazing, Warm water washing toilet seat, Nantei, The window in the bathroom, TV monitor interphone, Leafy residential area, Mu front building, Ventilation good, Walk-in closet, All room 6 tatami mats or more, Water filter, All rooms are two-sided lighting, All rooms southwestward, Flat terrain, Development minute フラット35Sに対応、地盤調査済、制震・免震・耐震、駐車2台可、2沿線以上利用可、LDK18畳以上、年度内入居可、スーパーが近い、南向き、システムキッチン、浴室乾燥機、陽当り良好、全居室収納、南側道路面す、閑静な住宅地、周辺交通量少なめ、前道6m以上、和室、始発駅、整形地、庭10坪以上、シャワー付洗面台、対面式キッチン、ワイドバルコニー、バリアフリー、トイレ2ヶ所、浴室1坪以上、2階建、南面バルコニー、複層ガラス、温水洗浄便座、南庭、浴室に窓、TVモニタ付インターホン、緑豊かな住宅地、前面棟無、通風良好、ウォークインクロゼット、全居室6畳以上、浄水器、全室2面採光、全室南西向き、平坦地、開発分 |
Local guide map 現地案内図 | | Local guide map 現地案内図 | Features pickup 特徴ピックアップ | | Corresponding to the flat-35S / Pre-ground survey / Vibration Control ・ Seismic isolation ・ Earthquake resistant / Parking two Allowed / 2 along the line more accessible / LDK18 tatami mats or more / Fiscal year Available / Super close / Facing south / System kitchen / Bathroom Dryer / Yang per good / All room storage / Siemens south road / A quiet residential area / Around traffic fewer / Or more before road 6m / Japanese-style room / Starting station / Shaping land / Garden more than 10 square meters / Washbasin with shower / Face-to-face kitchen / Wide balcony / Barrier-free / Toilet 2 places / Bathroom 1 tsubo or more / 2-story / South balcony / Double-glazing / Warm water washing toilet seat / Nantei / The window in the bathroom / TV monitor interphone / Leafy residential area / Mu front building / Ventilation good / Walk-in closet / All room 6 tatami mats or more / Water filter / All rooms are two-sided lighting / All rooms southwestward / Flat terrain / Development subdivision in フラット35Sに対応 /地盤調査済 /制震・免震・耐震 /駐車2台可 /2沿線以上利用可 /LDK18畳以上 /年度内入居可 /スーパーが近い /南向き /システムキッチン /浴室乾燥機 /陽当り良好 /全居室収納 /南側道路面す /閑静な住宅地 /周辺交通量少なめ /前道6m以上 /和室 /始発駅 /整形地 /庭10坪以上 /シャワー付洗面台 /対面式キッチン /ワイドバルコニー /バリアフリー /トイレ2ヶ所 /浴室1坪以上 /2階建 /南面バルコニー /複層ガラス /温水洗浄便座 /南庭 /浴室に窓 /TVモニタ付インターホン /緑豊かな住宅地 /前面棟無 /通風良好 /ウォークインクロゼット /全居室6畳以上 /浄水器 /全室2面採光 /全室南西向き /平坦地 /開発分譲地内 | Event information イベント情報 | | Local sales meetings (Please be sure to ask in advance) schedule / Every Saturday, Sunday and public holidays time / 10:00 ~ 17:00 現地販売会(事前に必ずお問い合わせください)日程/毎週土日祝時間/10:00 ~ 17:00 | Property name 物件名 | | Livele Garden.S Saitama Otani [11th 8 buildings ・ 12th 6 buildings All 14 buildings] Livele Garden.S さいたま大谷 【第11期8棟・第12期6棟 全14棟】 | Price 価格 | | 22,800,000 yen ~ 25,800,000 yen 2280万円 ~ 2580万円 | Floor plan 間取り | | 4LDK 4LDK | Units sold 販売戸数 | | 14 units 14戸 | Total units 総戸数 | | 14 units 14戸 | Land area 土地面積 | | 135.66 sq m ~ 139.61 sq m (41.03 tsubo ~ 42.23 tsubo) (Registration) 135.66m2 ~ 139.61m2(41.03坪 ~ 42.23坪)(登記) | Building area 建物面積 | | 98.12 sq m ~ 105.98 sq m (29.68 tsubo ~ 32.05 square meters) 98.12m2 ~ 105.98m2(29.68坪 ~ 32.05坪) | Driveway burden-road 私道負担・道路 | | Road width: 4.18m ~ 6m, Asphaltic pavement 道路幅:4.18m ~ 6m、アスファルト舗装 | Completion date 完成時期(築年月) | | March 2014 mid-scheduled 2014年3月中旬予定 | Address 住所 | | Saitama Minuma Ku Oaza Otani 90-17 埼玉県さいたま市見沼区大字大谷90-17他 | Traffic 交通 | | JR Keihin-Tohoku Line "Omiya" 20 minutes toward Ayumi Otani 4 minutes by bus
JR Keihin Tohoku Line "Kitaurawa" bus 14 minutes toward Ayumi Otani 4 minutes
Tobu Noda line "Owada" walk 30 minutes JR京浜東北線「大宮」バス20分向大谷歩4分
JR京浜東北線「北浦和」バス14分向大谷歩4分
東武野田線「大和田」歩30分
| Person in charge 担当者より | | Person in charge of real-estate and building Taguchi Scripture Age: purchase of 40's real estate is what everyone is anxious. But to eliminate the anxiety even a little, The I am allowed to help is our. I'd love to, As the best partner we are looking for house, I would like passed to your role of everyone. 担当者宅建田口 典年齢:40代不動産の購入は誰もが不安になるものです。しかしその不安を少しでも解消し、お手伝いをさせて頂くのが私達です。是非、お住まい探しのベストパートナーとして、皆様のお役に経ちたいと思います。 | Contact お問い合せ先 | | TEL: 0800-603-3278 [Toll free] mobile phone ・ Also available from PHS
Caller ID is not notified
Please contact the "saw SUUMO (Sumo)"
If it does not lead, If the real estate company TEL:0800-603-3278【通話料無料】携帯電話・PHSからもご利用いただけます
発信者番号は通知されません
「SUUMO(スーモ)を見た」と問い合わせください
つながらない方、不動産会社の方は
| Most price range 最多価格帯 | | 23 million yen (8 units) 2300万円台(8戸) | Building coverage, floor area ratio 建ぺい率・容積率 | | Kenpei rate: 50%, Volume ratio: 100% 建ペい率:50%、容積率:100% | Time residents 入居時期 | | March 2014 in late schedule 2014年3月下旬予定 | Land of the right form 土地の権利形態 | | Ownership 所有権 | Structure and method of construction 構造・工法 | | Wooden 2-story (framing method) 木造2階建(軸組工法) | Construction 施工 | | One construction Co., Ltd. 一建設株式会社 | Use district 用途地域 | | One low-rise 1種低層 | Overview and notices その他概要・特記事項 | | Contact: Taguchi Scripture, Building confirmation number: No. 13UD13S Ken 02272 担当者:田口 典、建築確認番号:第13UD13S建02272号 | Company profile 会社概要 | | <Sales tie-up (recovery agency)> Minister of Land, Infrastructure and Transport (2) No. 007451 (Corporation) All Japan Real Estate Association (Corporation) metropolitan area real estate Fair Trade Council member Century 21 (stock) Eye construction Saitama branch sales 2 Division Yubinbango330-0844 Saitama Omiya-ku, downtown 1-45 <販売提携(復代理)>国土交通大臣(2)第007451号(公社)全日本不動産協会会員 (公社)首都圏不動産公正取引協議会加盟センチュリー21(株)アイ建設さいたま支店営業2課〒330-0844 埼玉県さいたま市大宮区下町1-45 |
Local photos, including front road前面道路含む現地写真 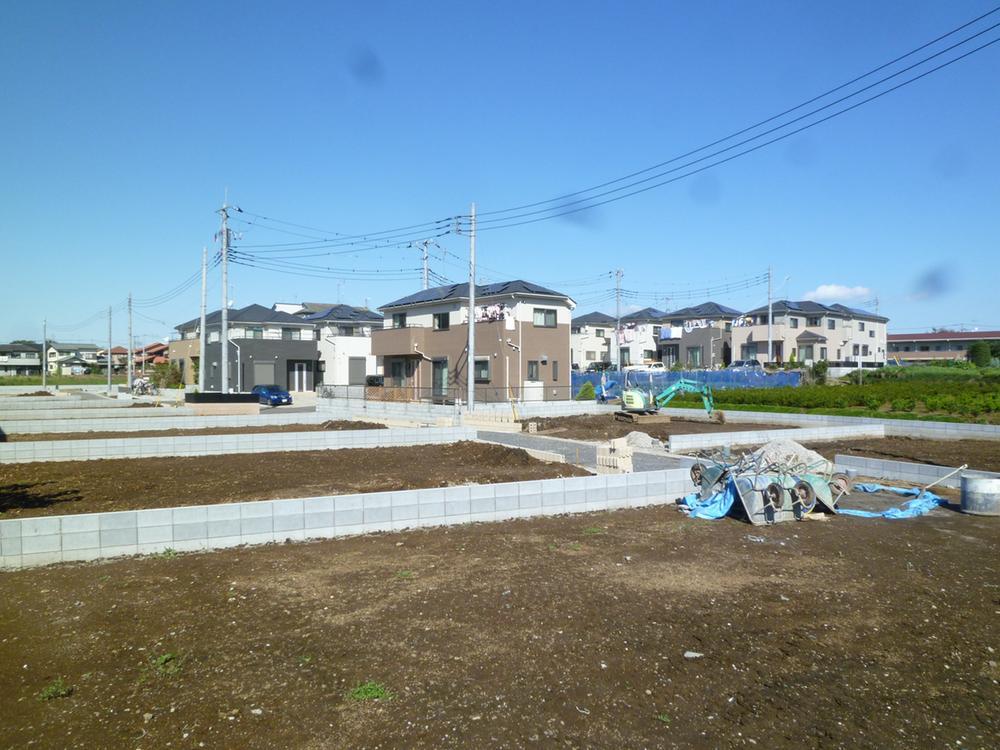 Local (10 May 2013) Shooting
現地(2013年10月)撮影
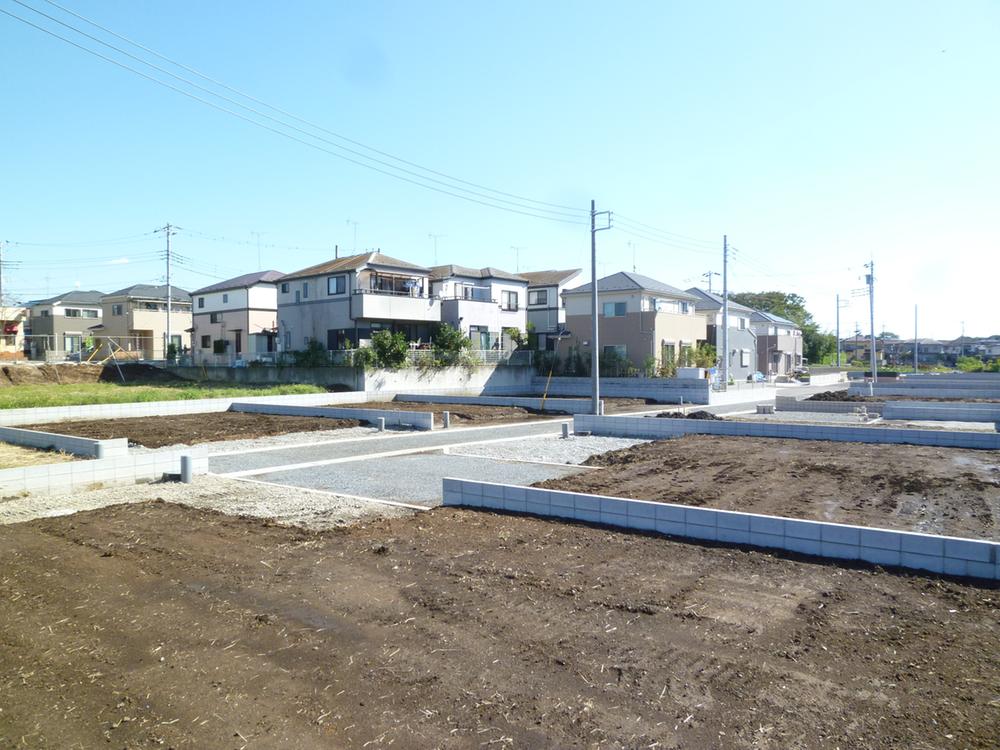 Local (10 May 2013) Shooting
現地(2013年10月)撮影
Local appearance photo現地外観写真 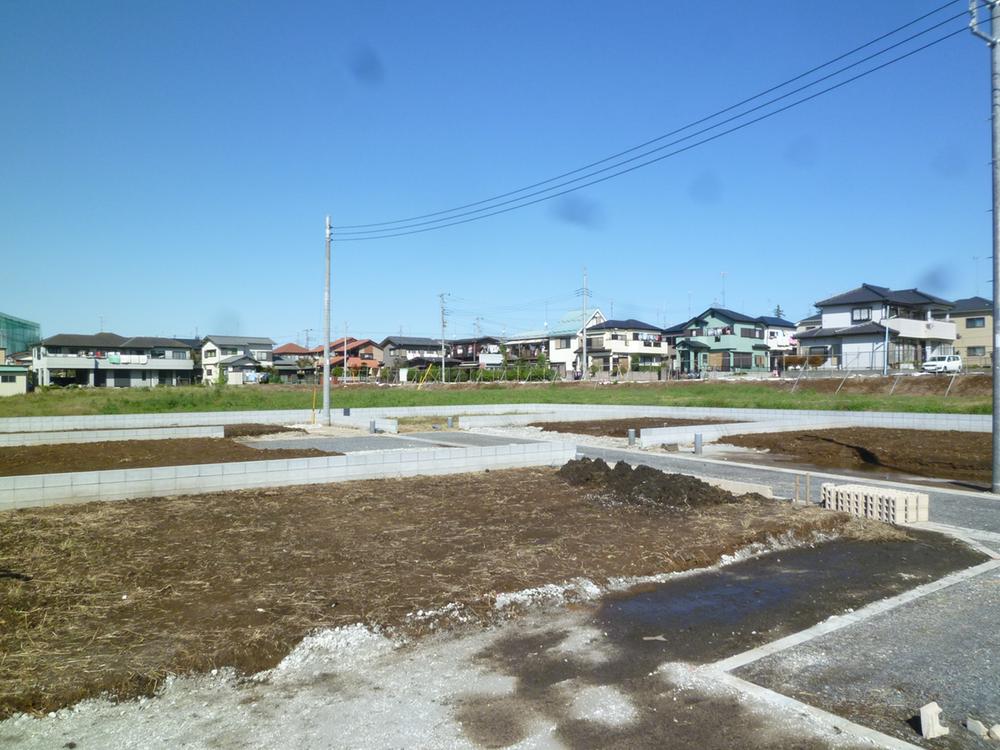 Local (10 May 2013) Shooting
現地(2013年10月)撮影
Local photos, including front road前面道路含む現地写真 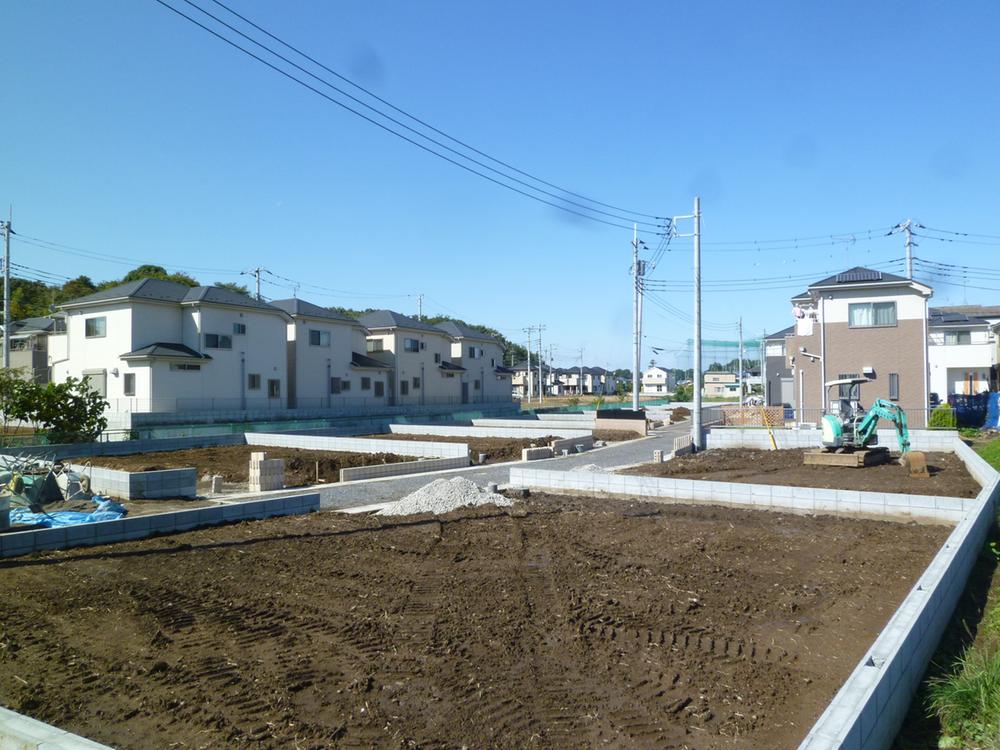 Local (10 May 2013) Shooting
現地(2013年10月)撮影
Floor plan間取り図 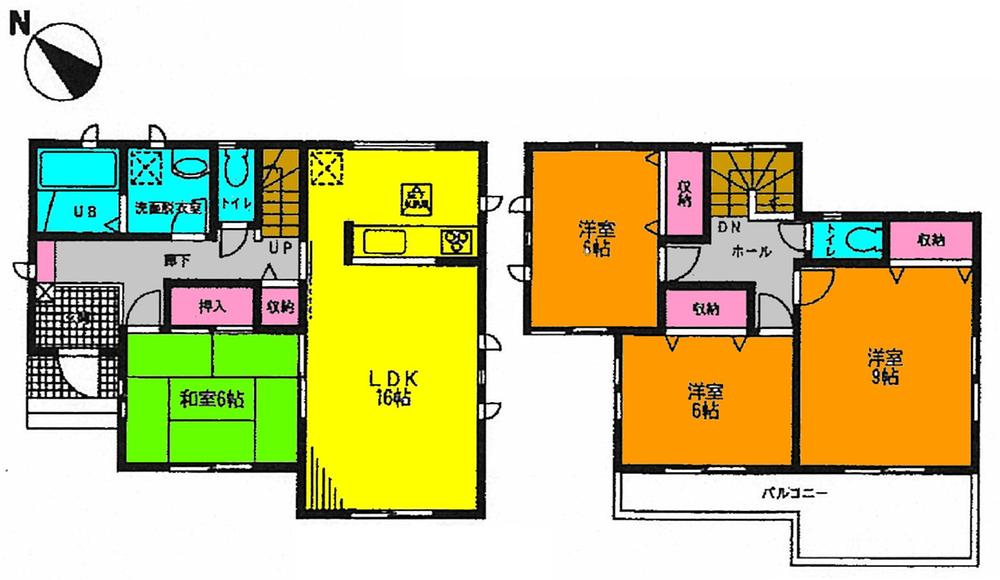 (1 Building), Price 25,800,000 yen, 4LDK, Land area 136.52 sq m , Building area 105.15 sq m
(1号棟)、価格2580万円、4LDK、土地面積136.52m2、建物面積105.15m2
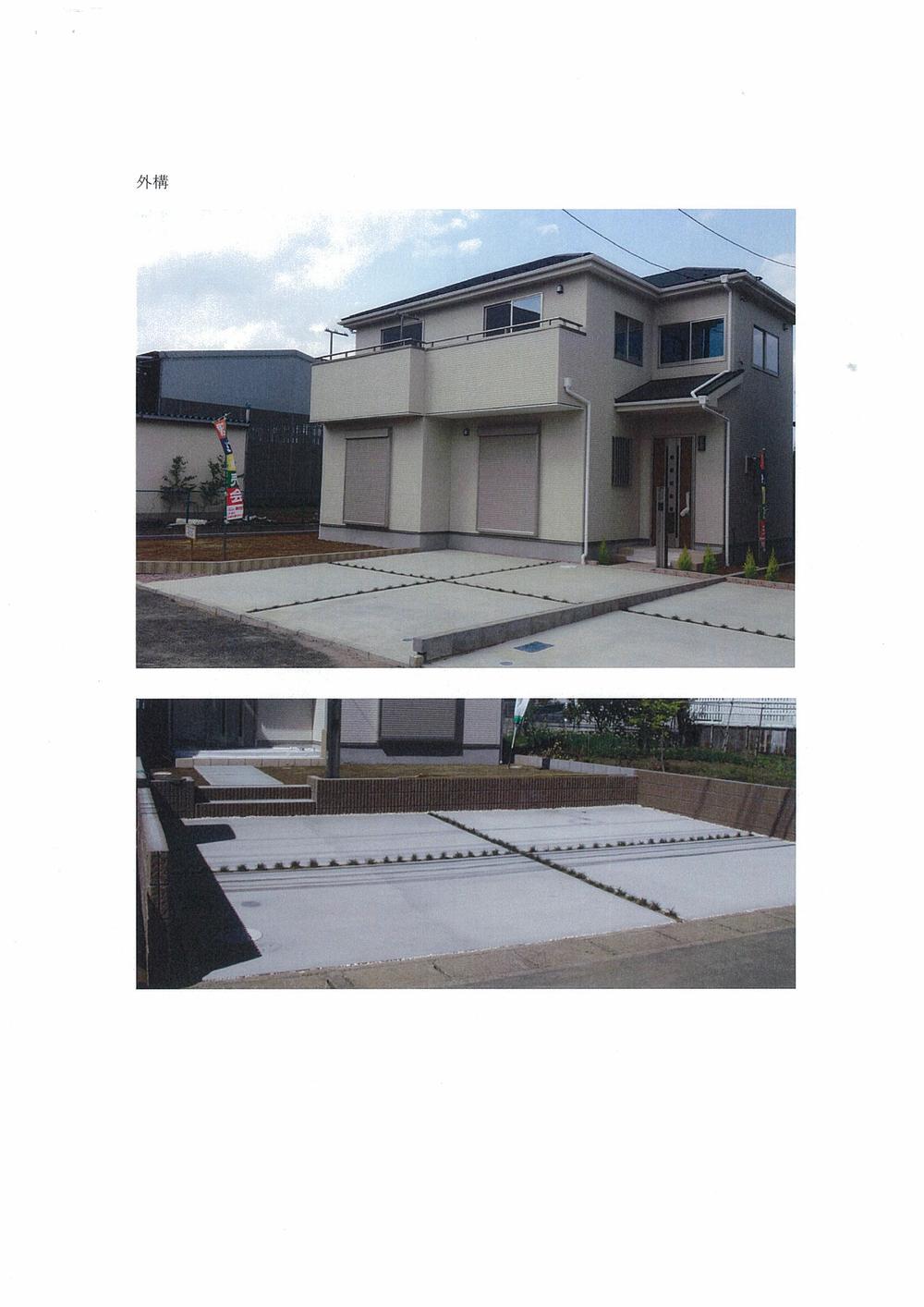 Same specifications photos (appearance)
同仕様写真(外観)
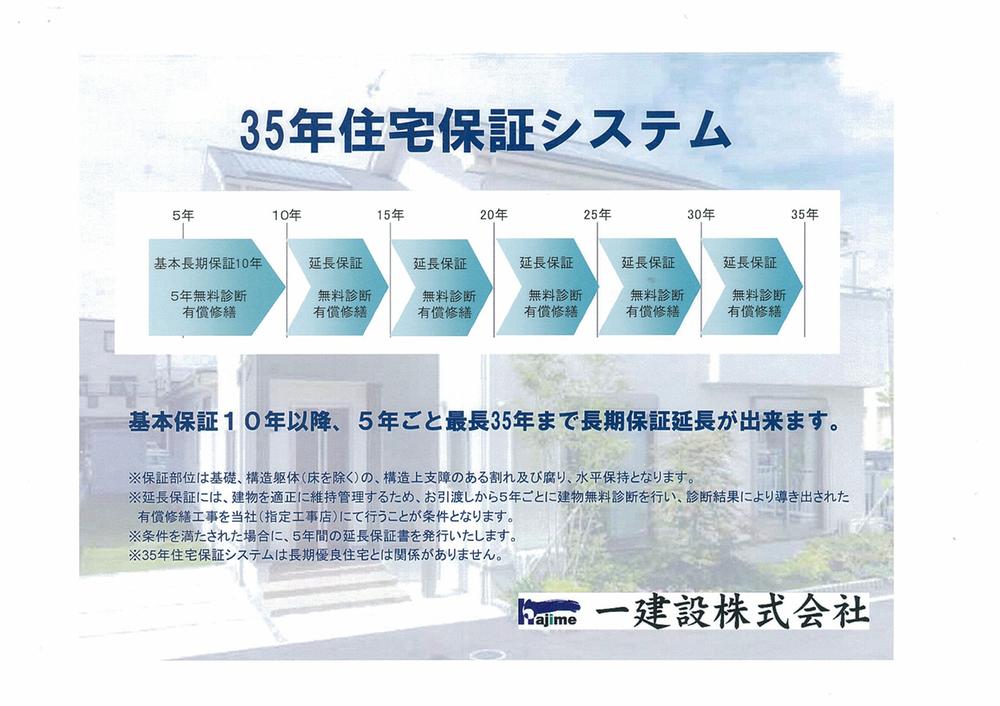 Construction ・ Construction method ・ specification
構造・工法・仕様
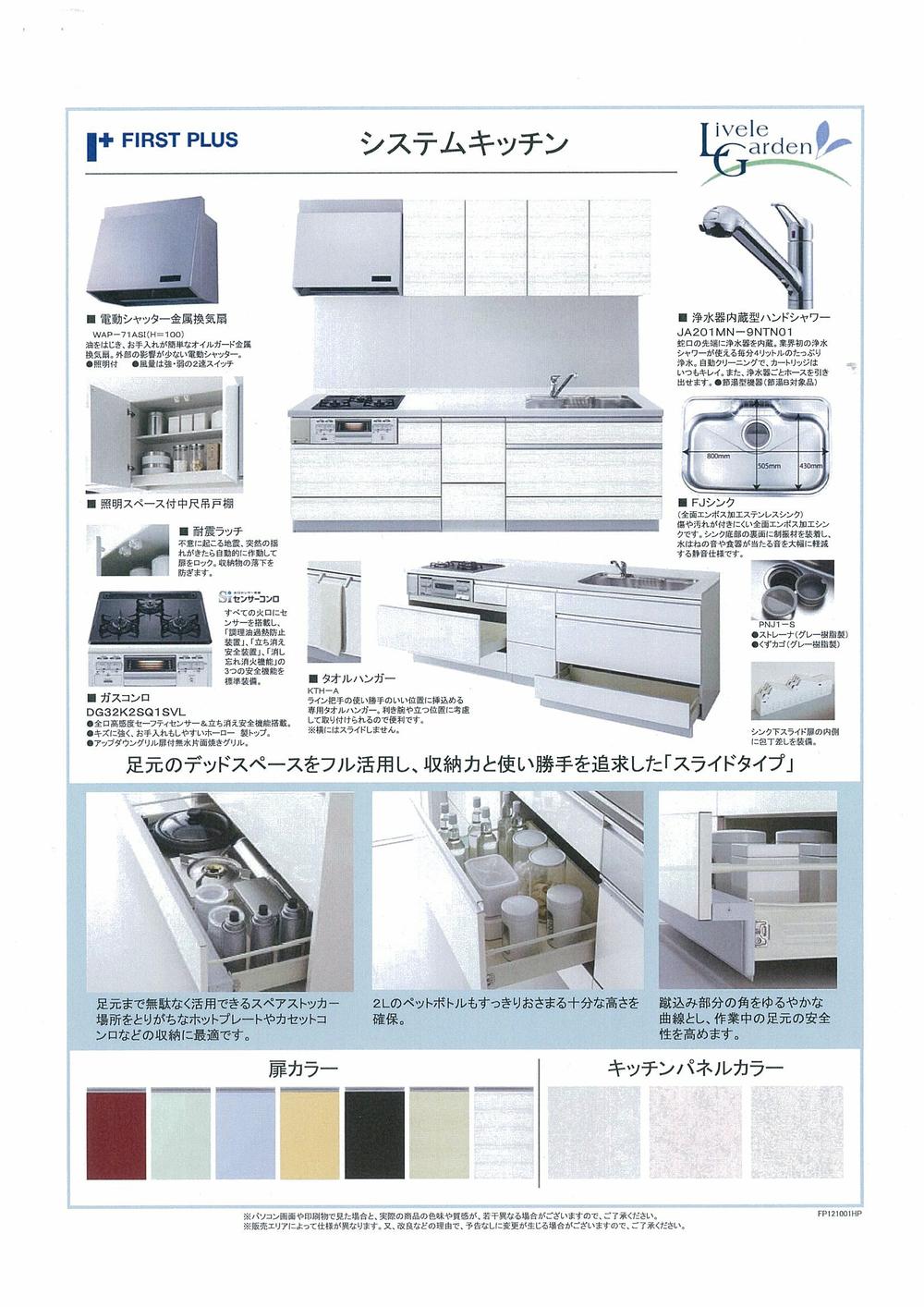 Other Equipment
その他設備
Primary school小学校 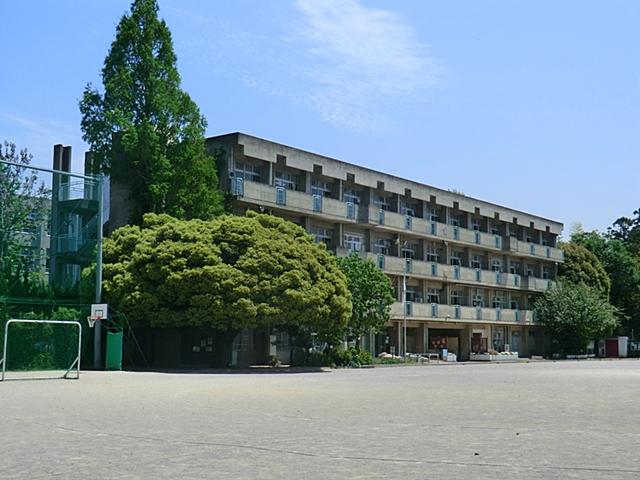 Saitama Municipal Otani 400m up to elementary school
さいたま市立大谷小学校まで400m
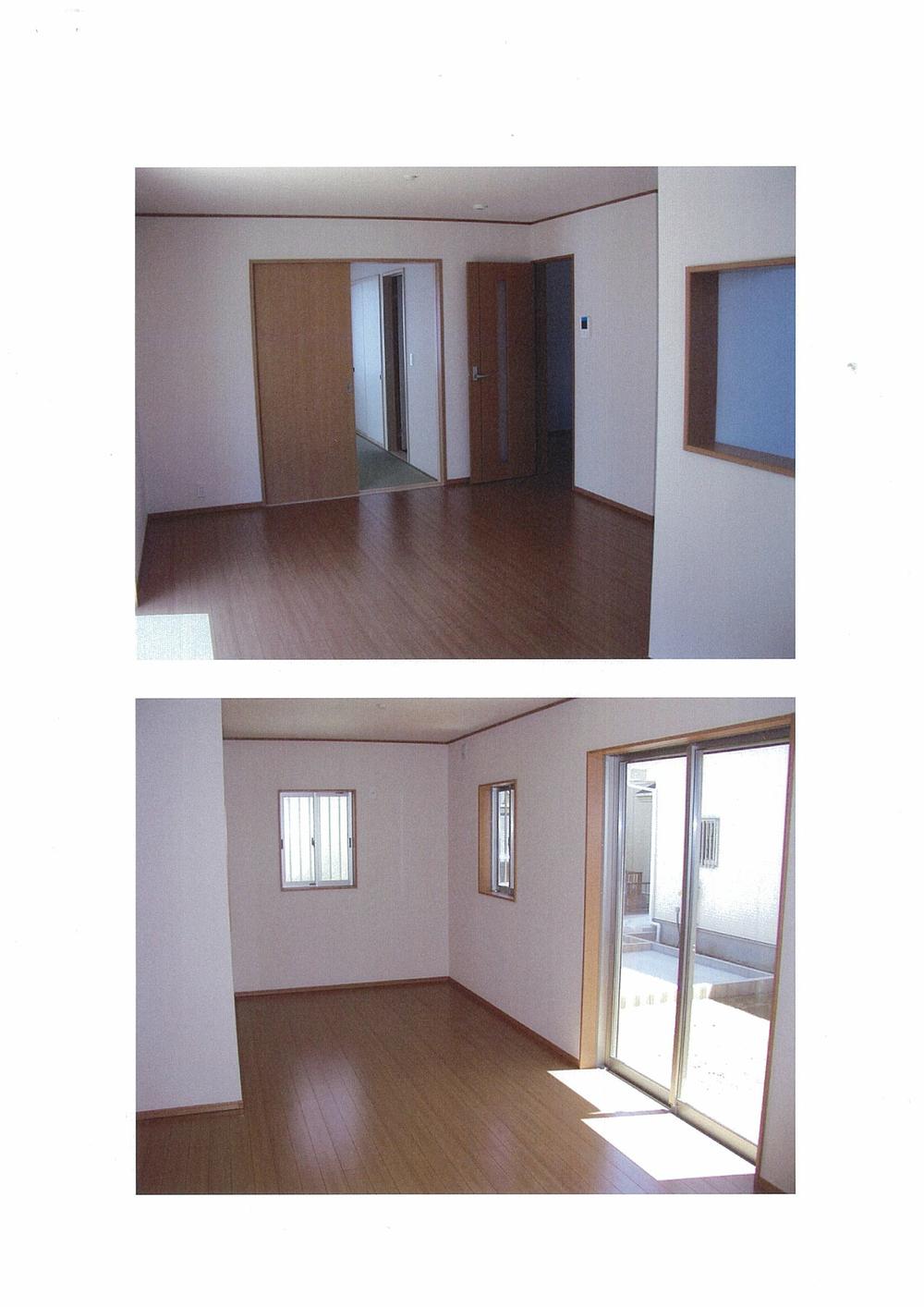 Same specifications photos (Other introspection)
同仕様写真(その他内観)
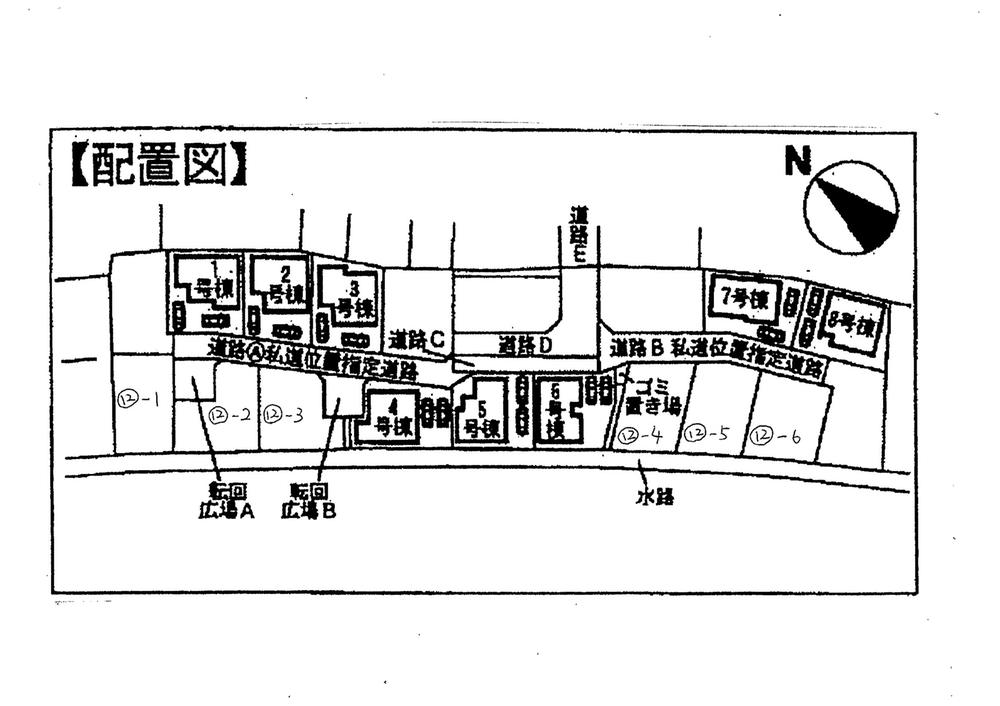 The entire compartment Figure
全体区画図
Local guide map現地案内図 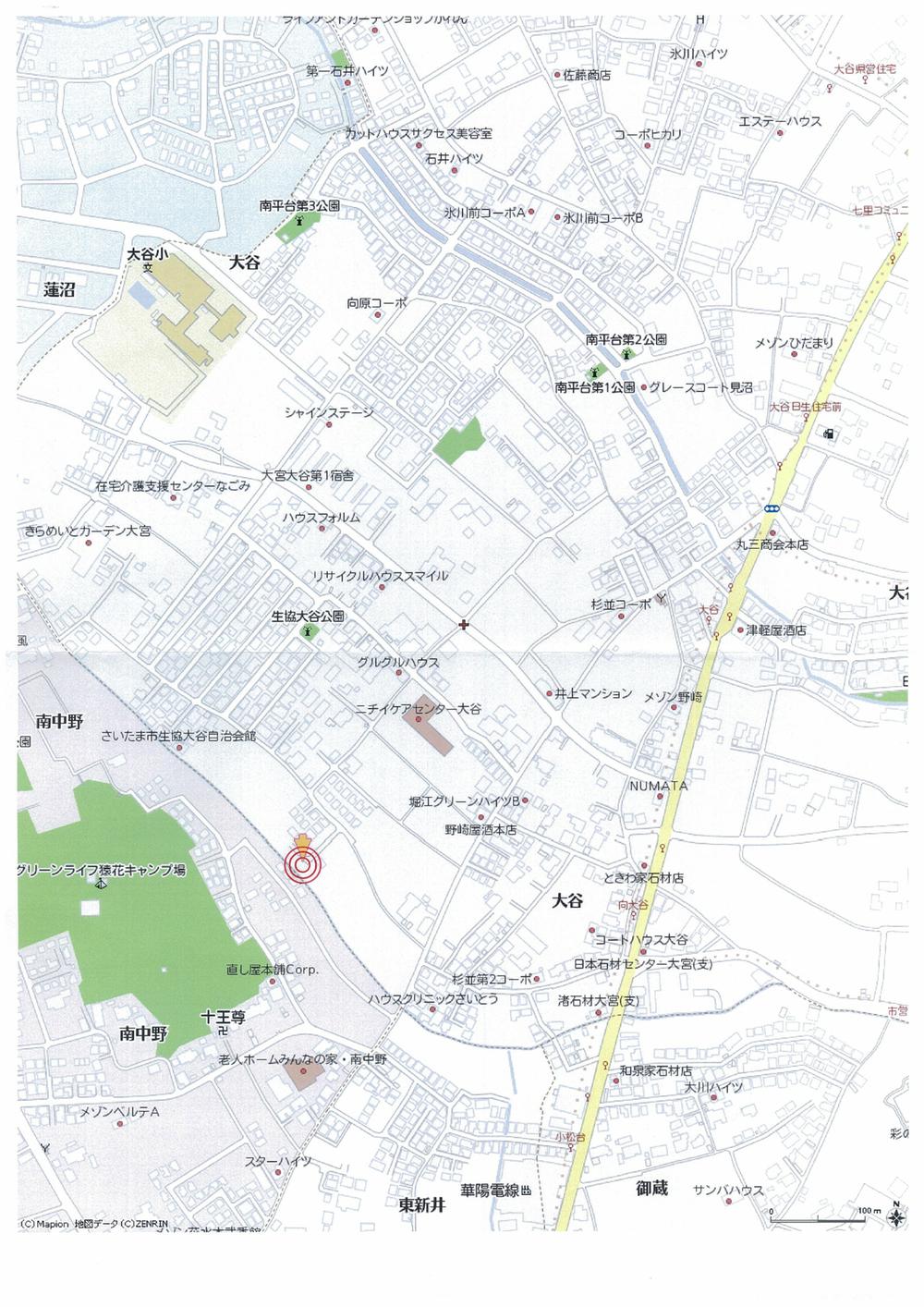 Neighborhood arrow (⇒) we have established a signboard.
近隣矢印(⇒)看板を設置しております。
Floor plan間取り図 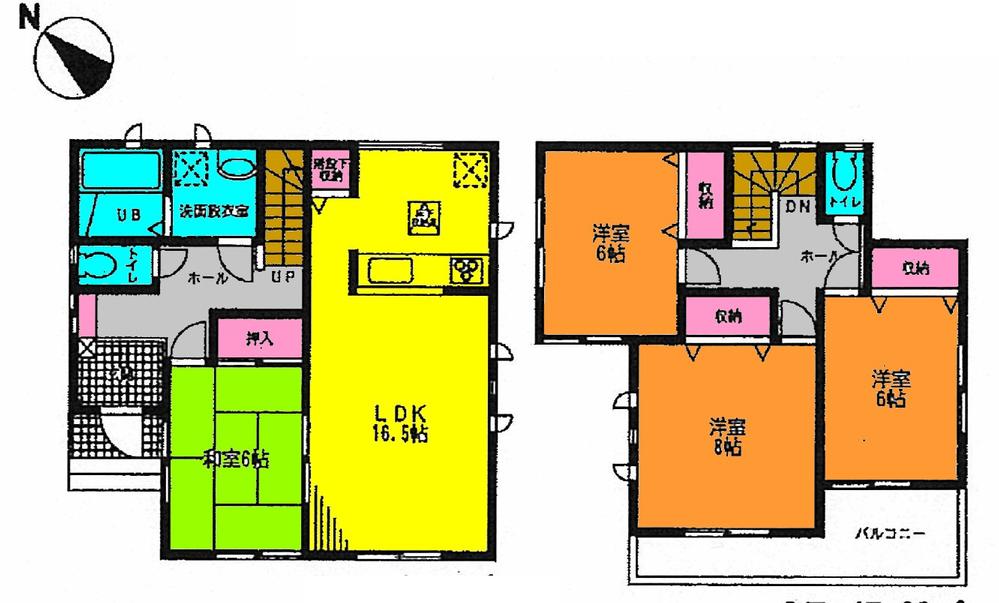 (Building 2), Price 25,800,000 yen, 4LDK, Land area 136.35 sq m , Building area 105.58 sq m
(2号棟)、価格2580万円、4LDK、土地面積136.35m2、建物面積105.58m2
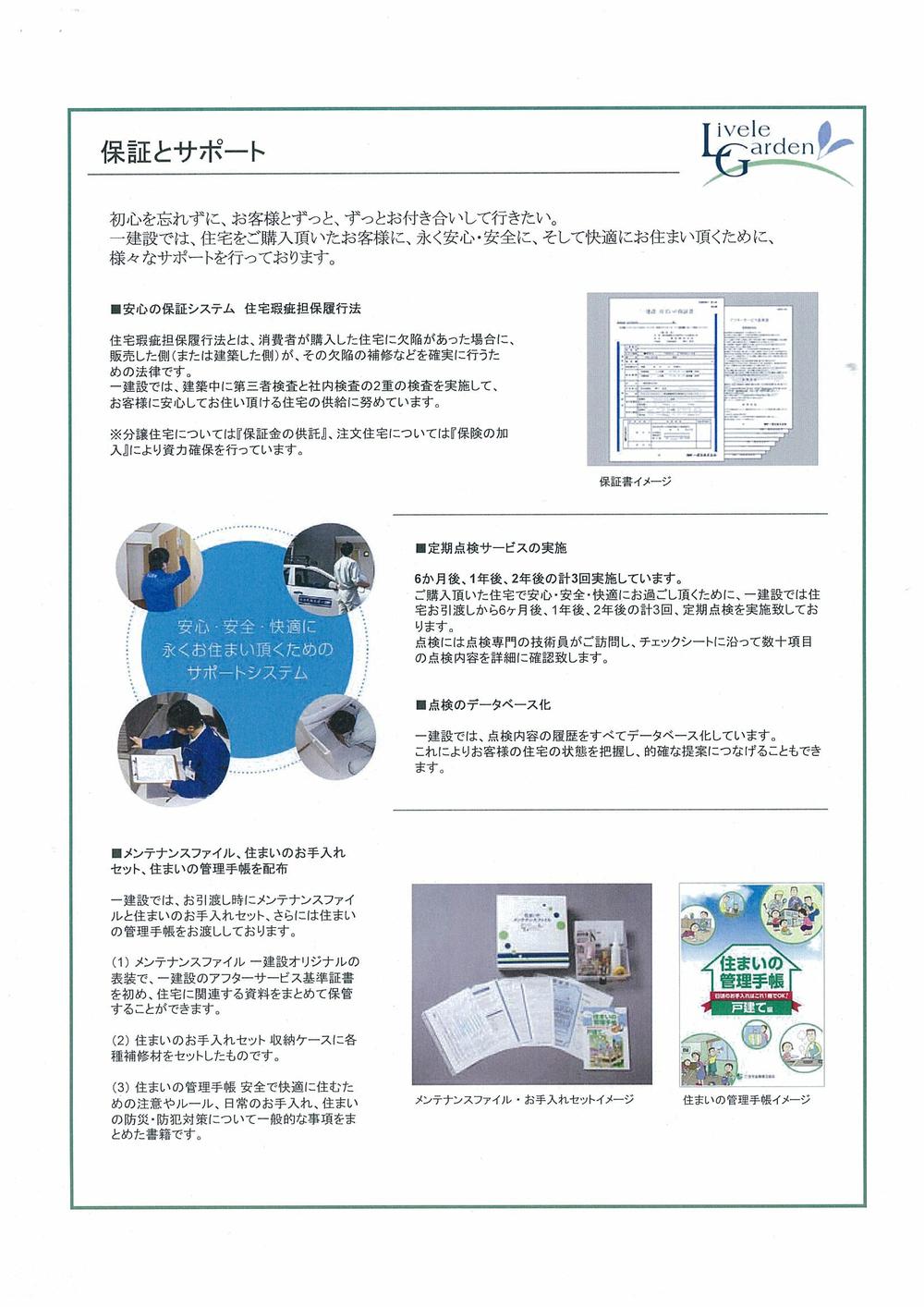 Construction ・ Construction method ・ specification
構造・工法・仕様
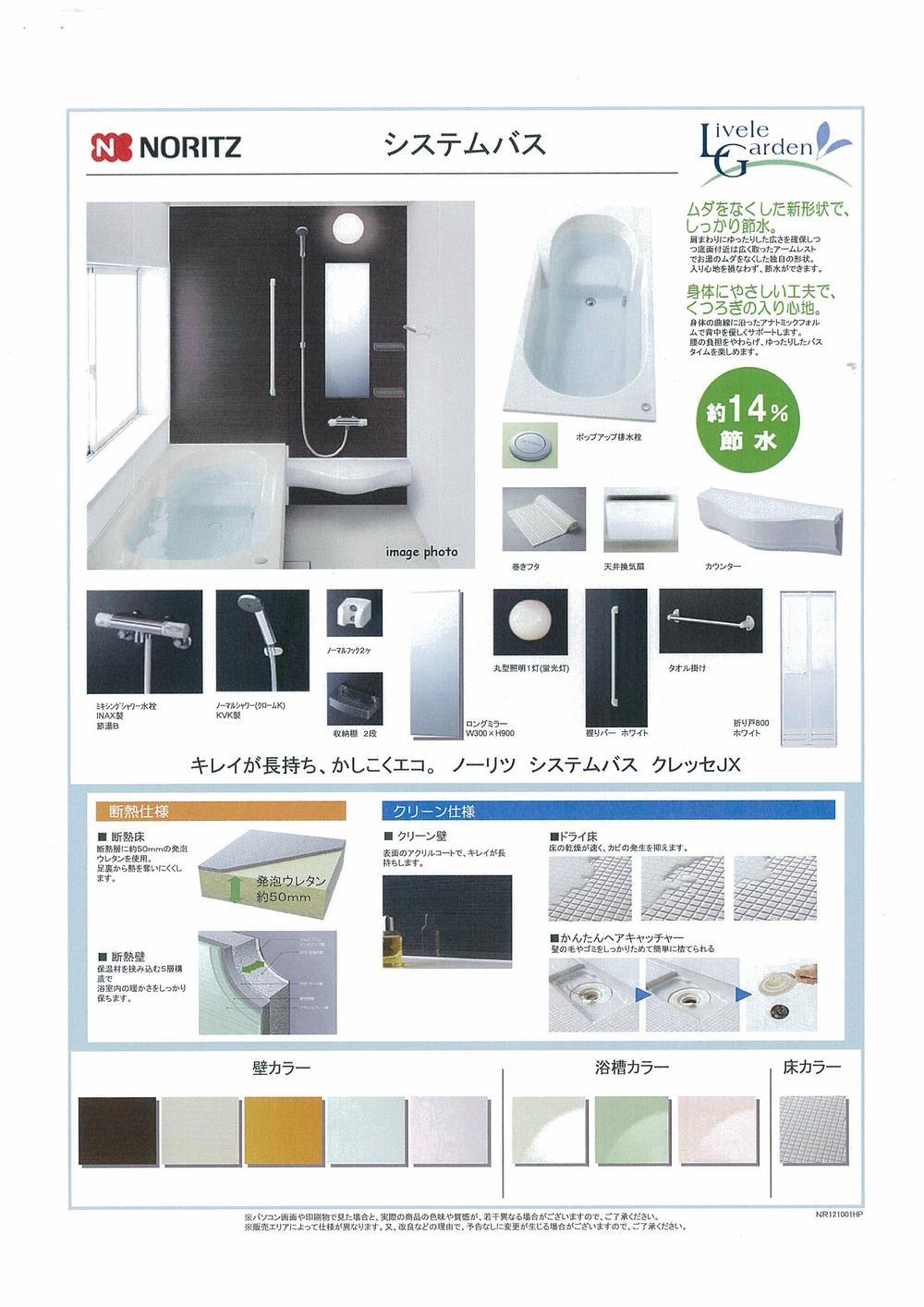 Other Equipment
その他設備
Junior high school中学校 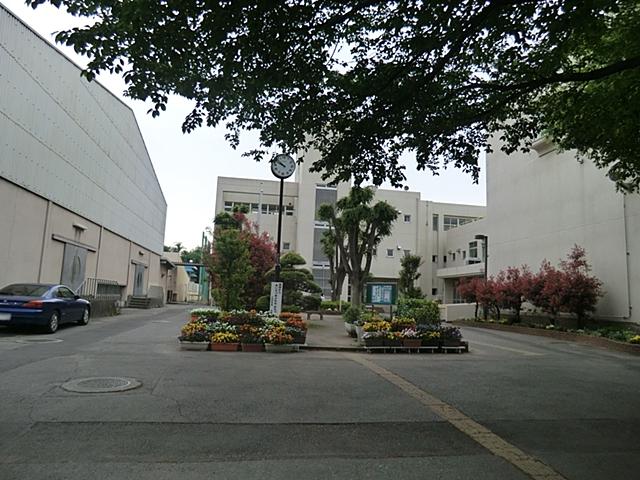 720m until the Saitama Municipal Otani Junior High School
さいたま市立大谷中学校まで720m
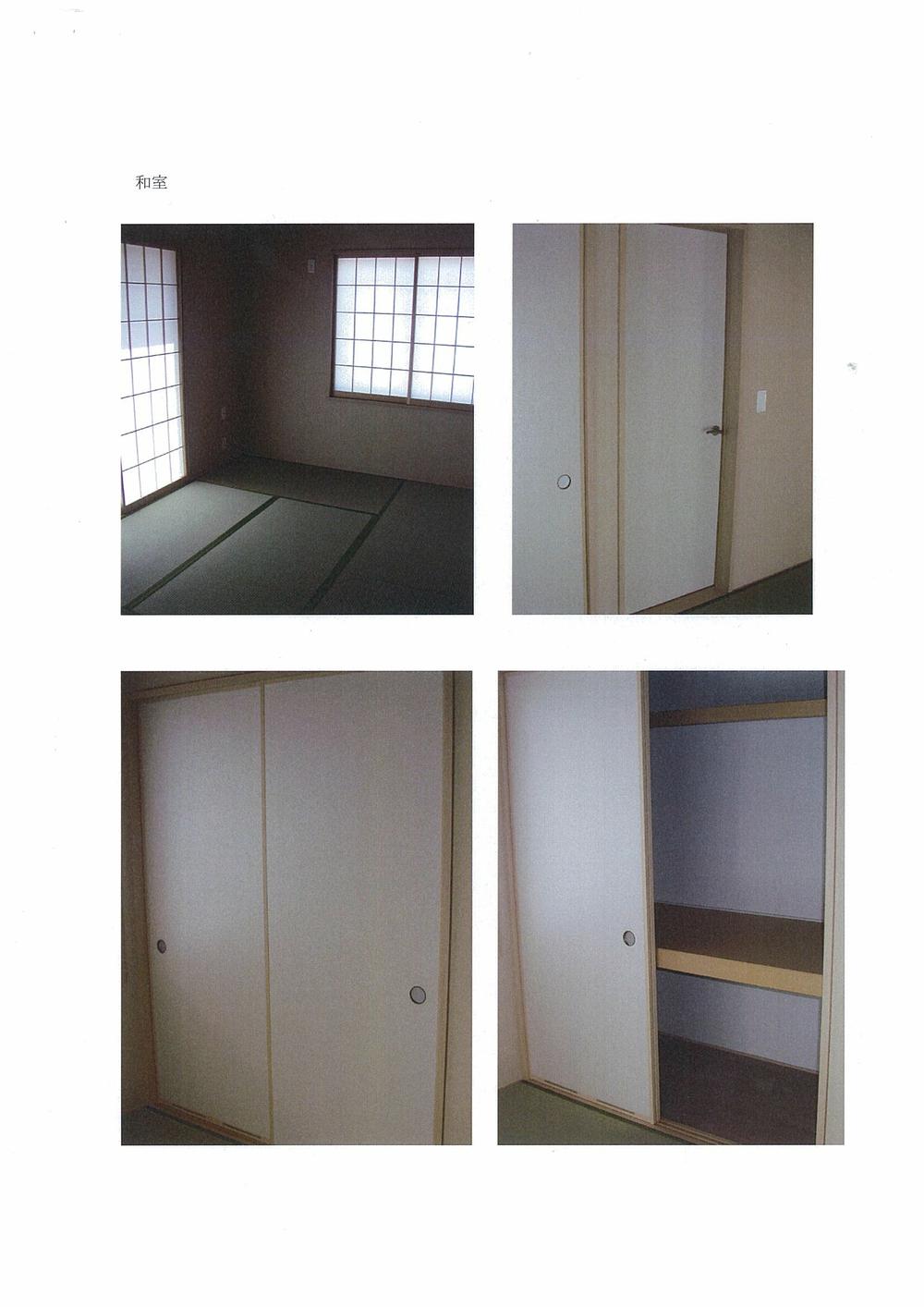 Same specifications photos (Other introspection)
同仕様写真(その他内観)
Floor plan間取り図 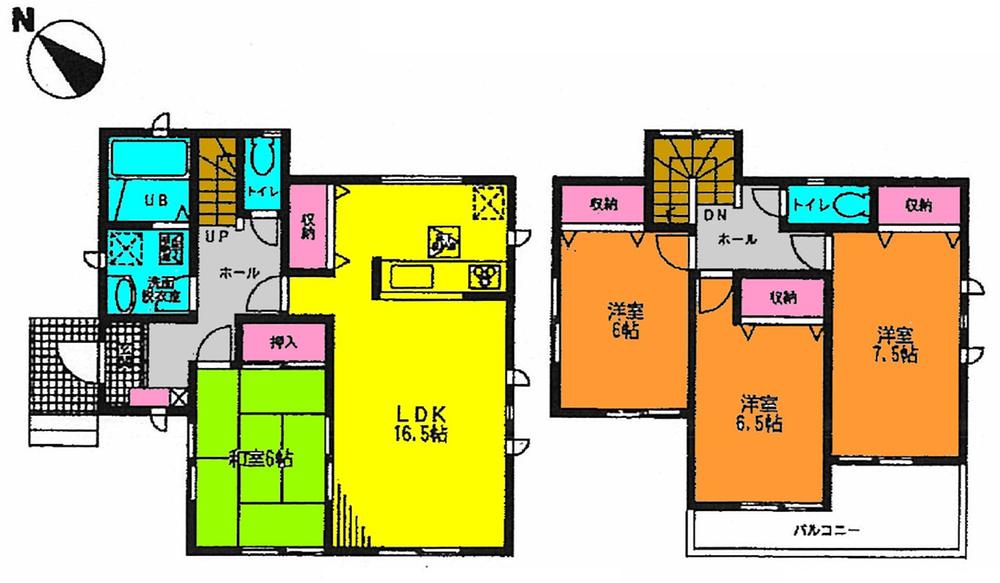 (3 Building), Price 25,800,000 yen, 4LDK, Land area 136.79 sq m , Building area 104.33 sq m
(3号棟)、価格2580万円、4LDK、土地面積136.79m2、建物面積104.33m2
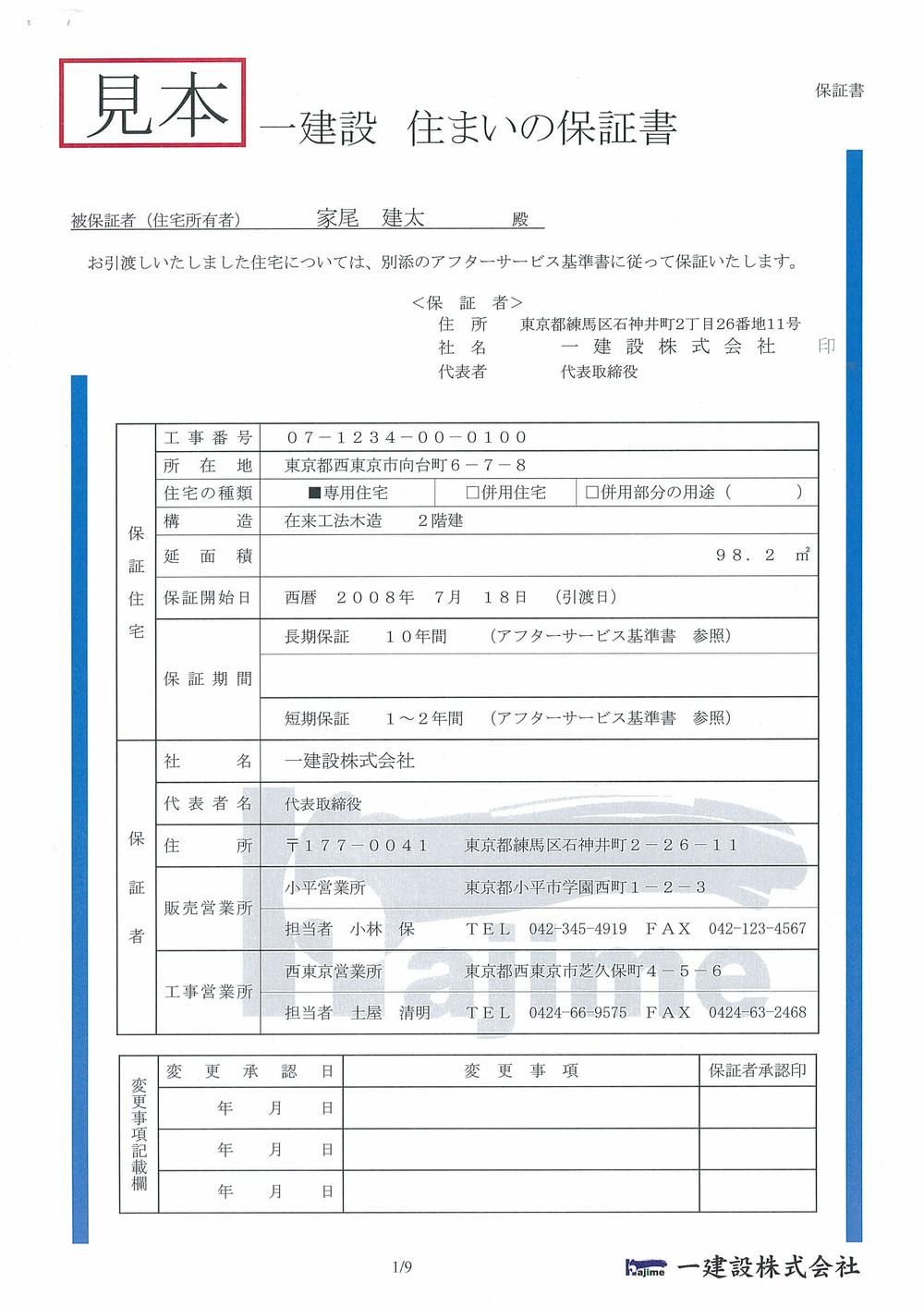 Construction ・ Construction method ・ specification
構造・工法・仕様
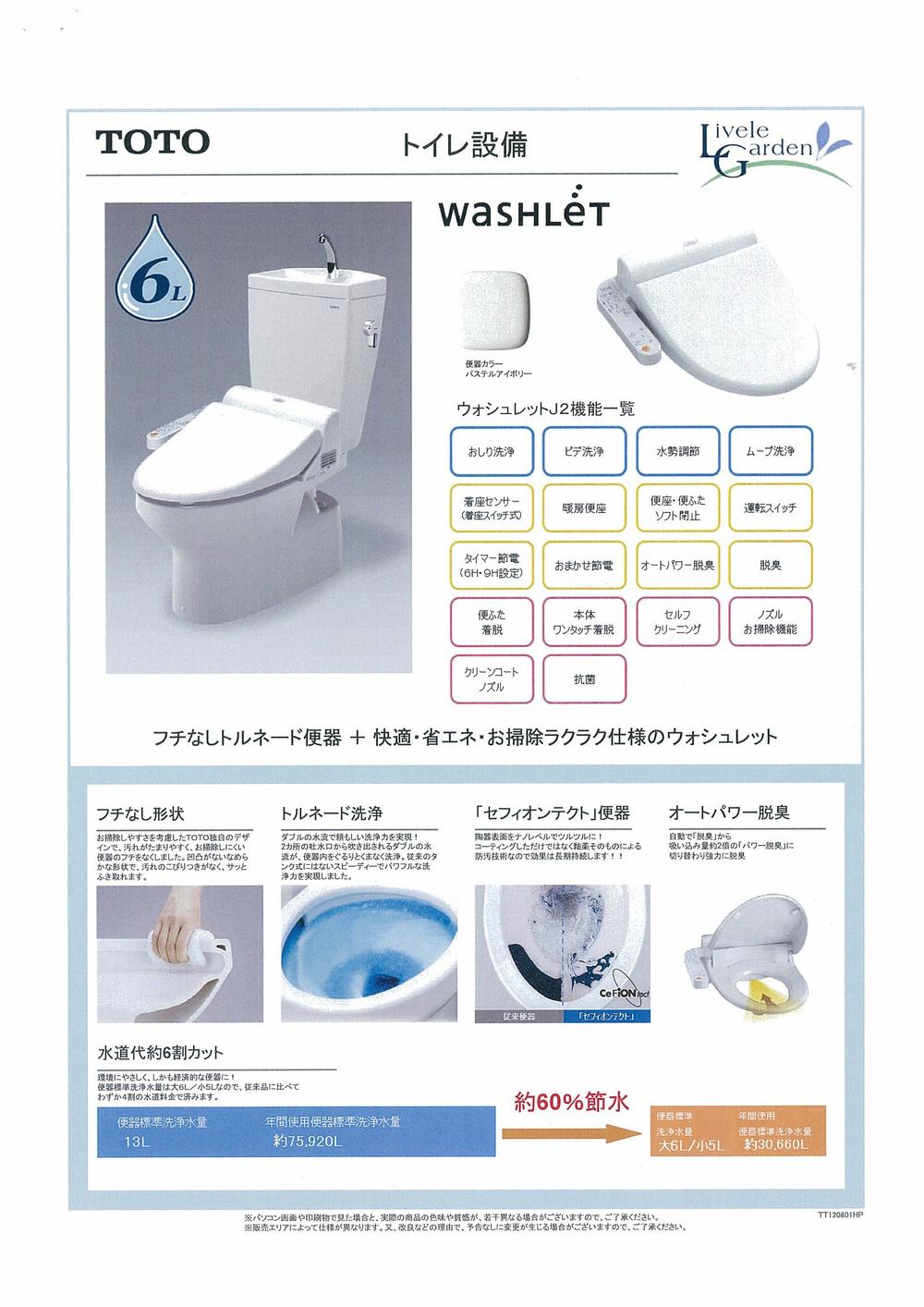 Other Equipment
その他設備
Supermarketスーパー 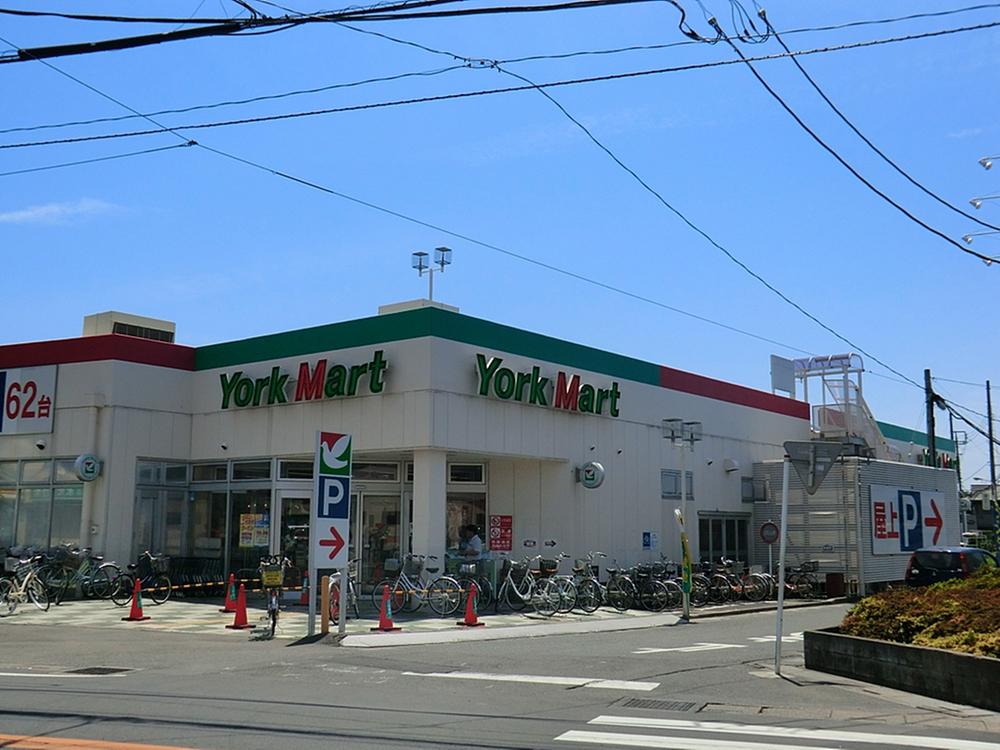 To York Mart 1100m
ヨークマートまで1100m
Floor plan間取り図 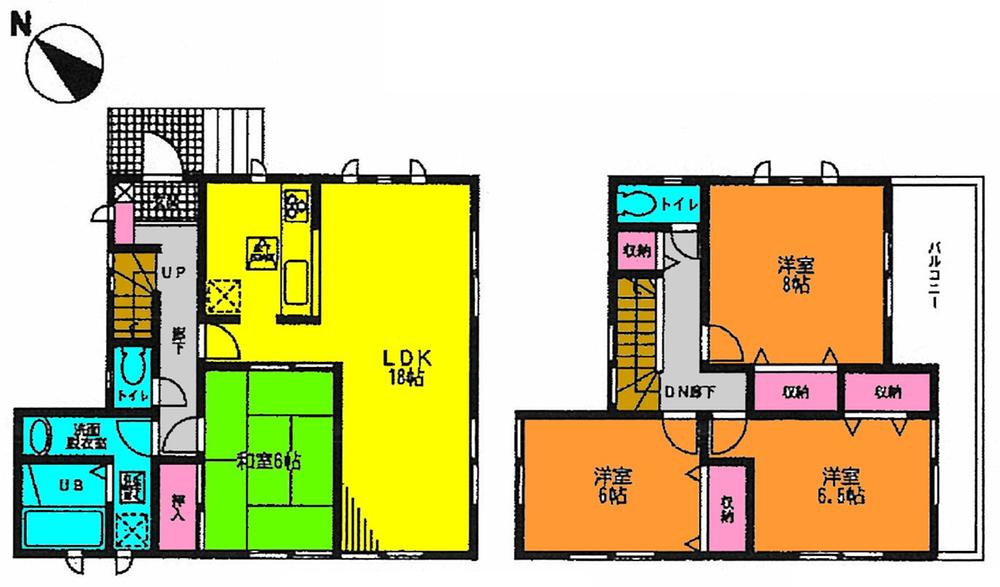 Local (10 May 2013) Shooting
現地(2013年10月)撮影
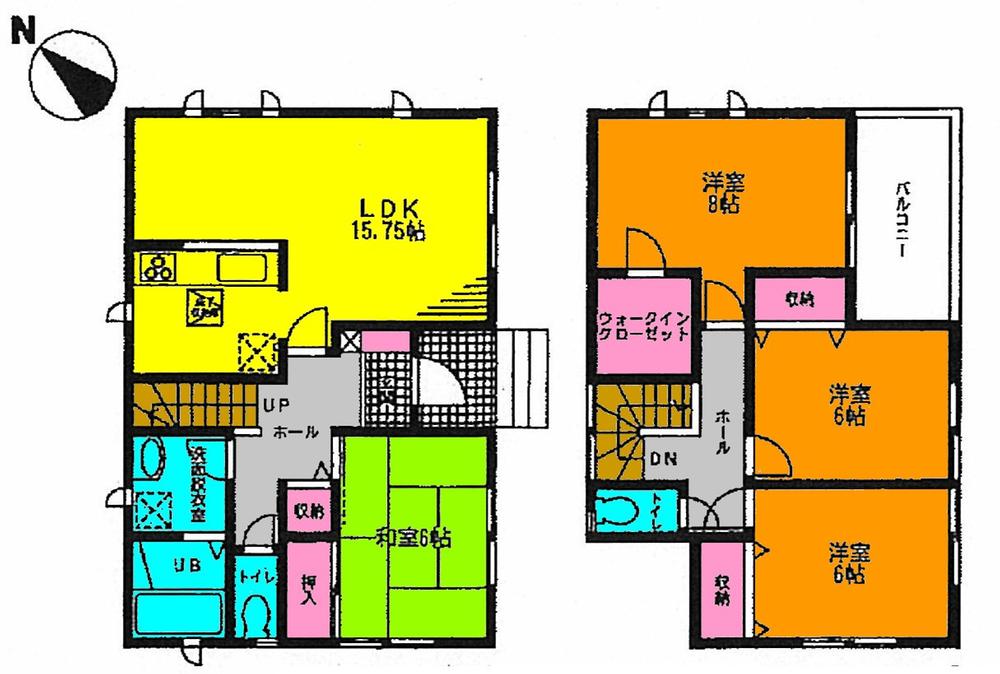 Local (10 May 2013) Shooting
現地(2013年10月)撮影
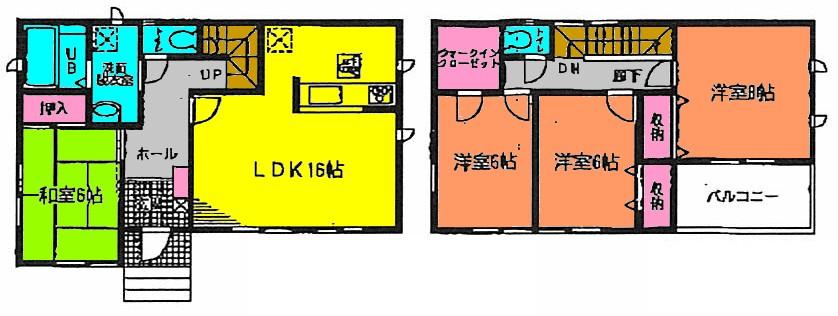 Local (10 May 2013) Shooting
現地(2013年10月)撮影
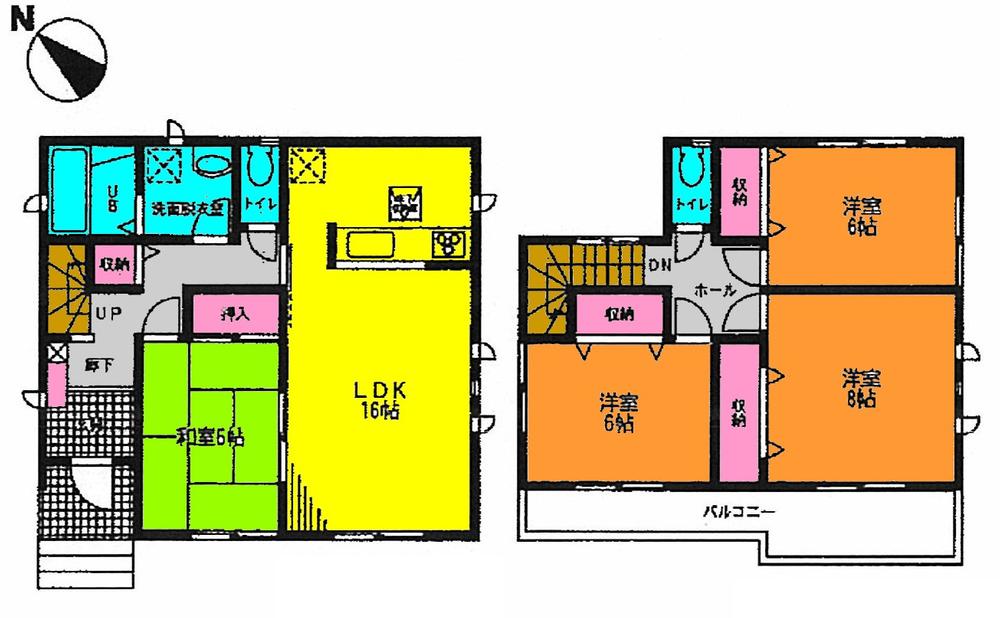 Local (10 May 2013) Shooting
現地(2013年10月)撮影
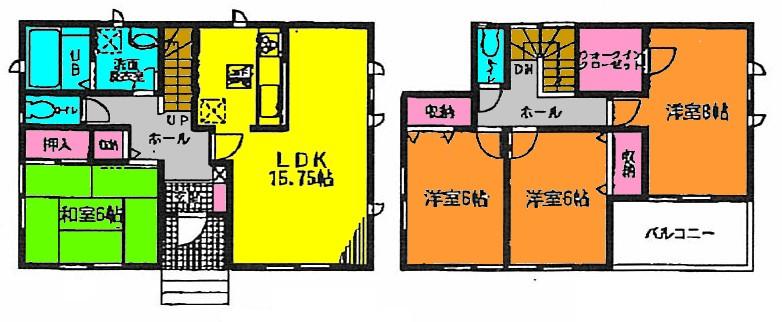 Local (10 May 2013) Shooting
現地(2013年10月)撮影
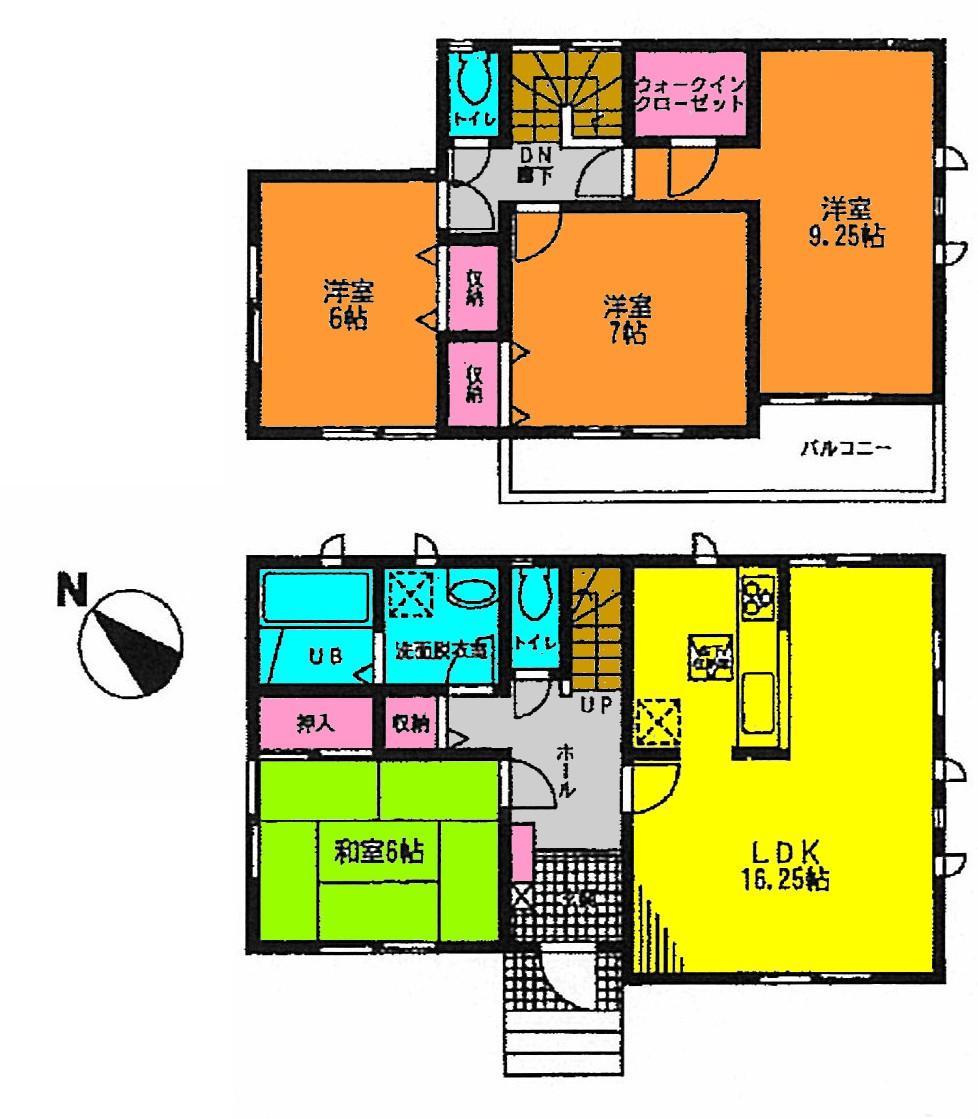 Local (10 May 2013) Shooting
現地(2013年10月)撮影
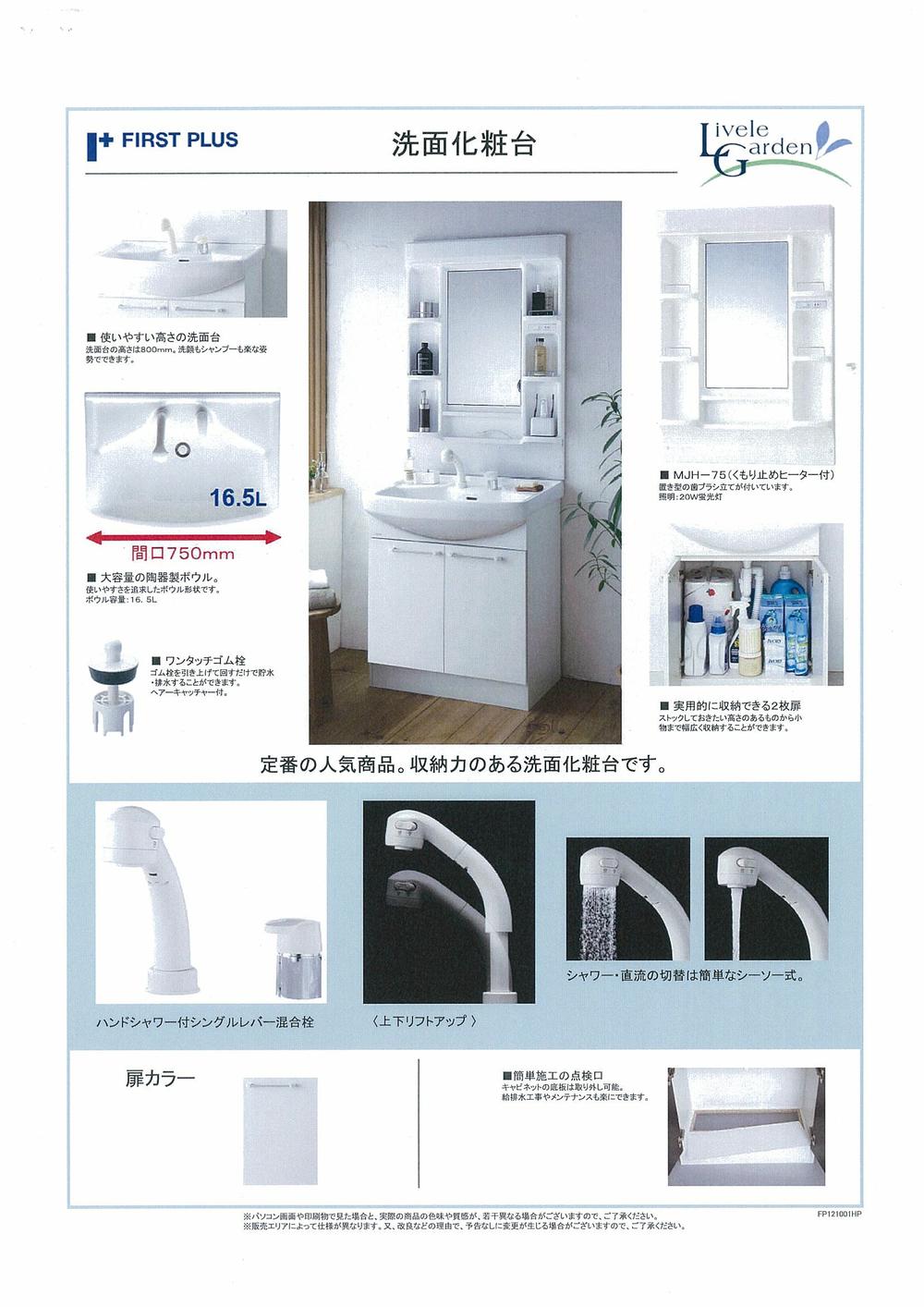 Other Equipment
その他設備
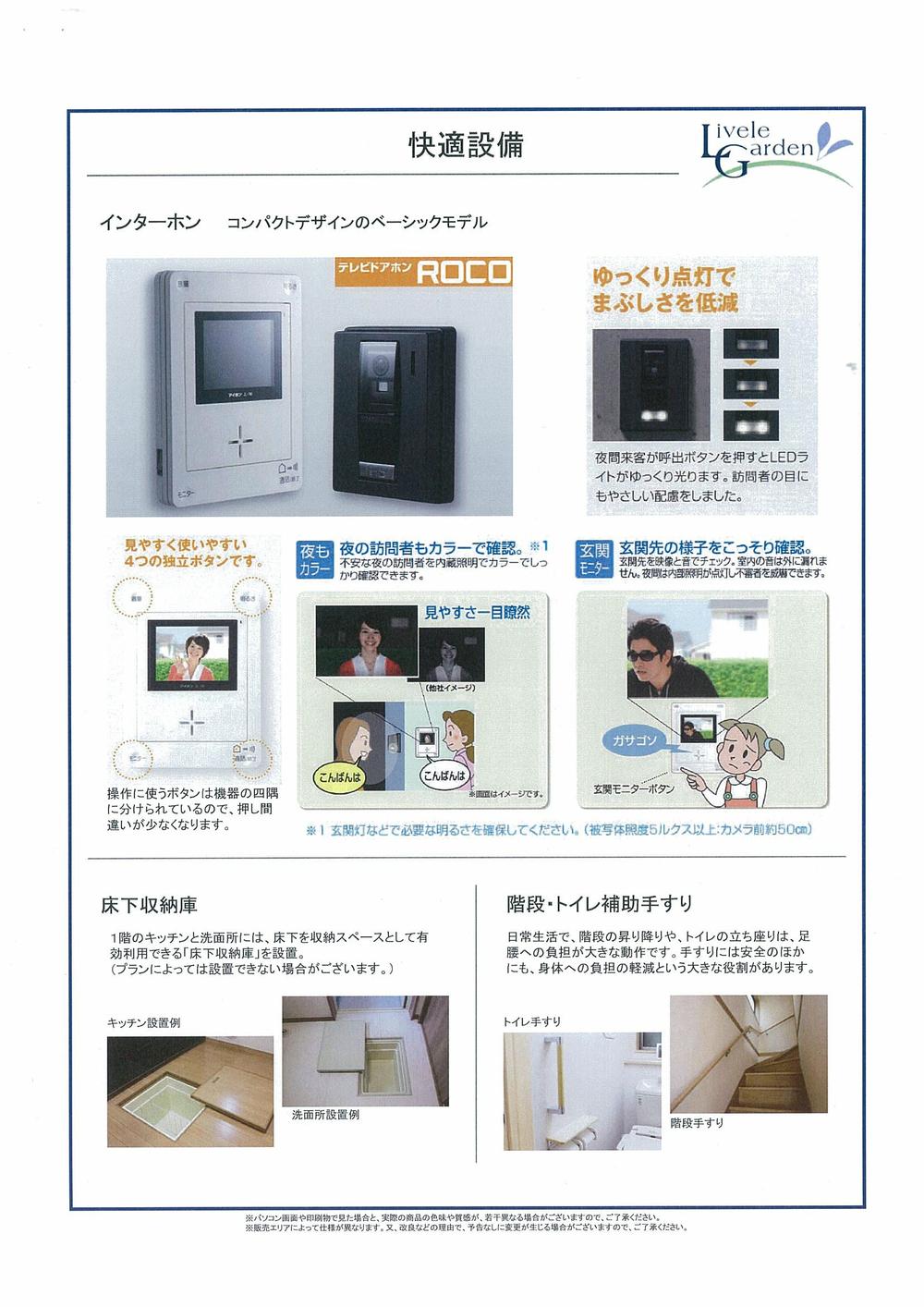 Other Equipment
その他設備
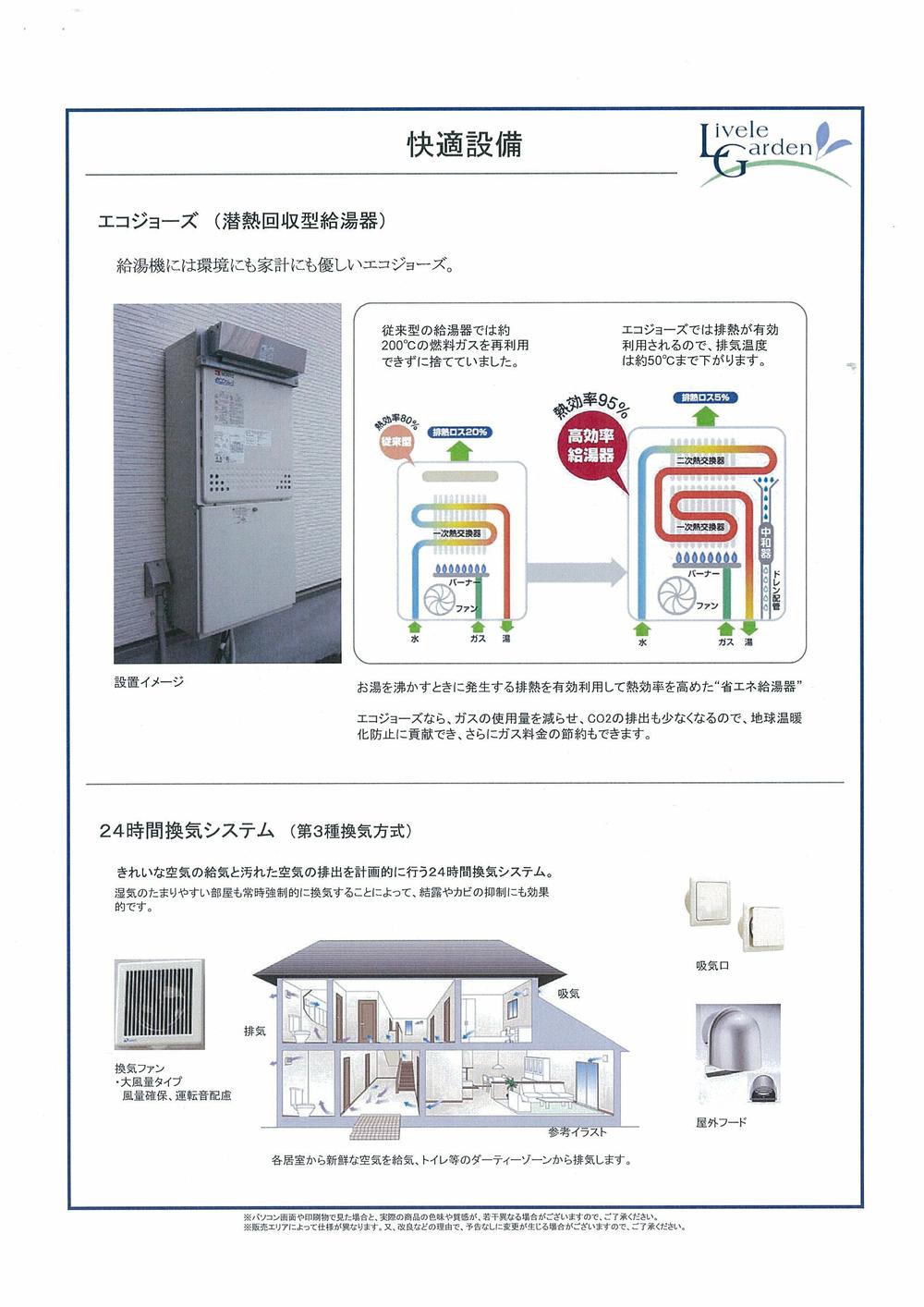 Other Equipment
その他設備
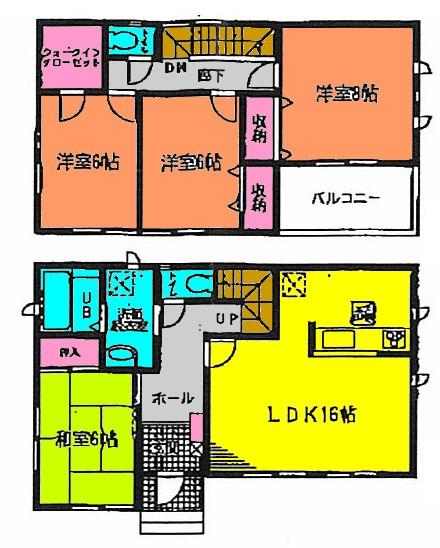 (12 Phase 6 Building), Price 23.8 million yen, 4LDK, Land area 137.24 sq m , Building area 105.15 sq m
(12期6号棟)、価格2380万円、4LDK、土地面積137.24m2、建物面積105.15m2
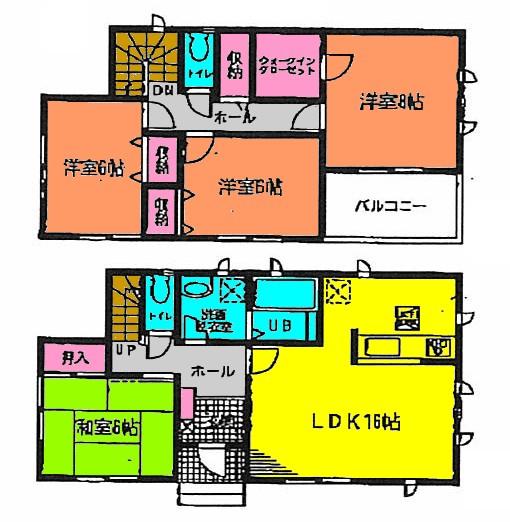 Saitama Municipal Otani 400m up to elementary school
さいたま市立大谷小学校まで400m
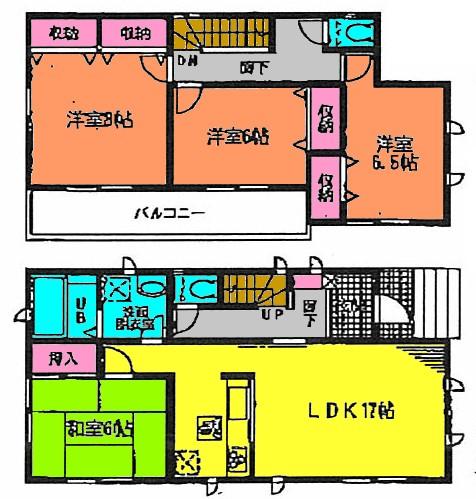 Saitama Municipal Otani 400m up to elementary school
さいたま市立大谷小学校まで400m
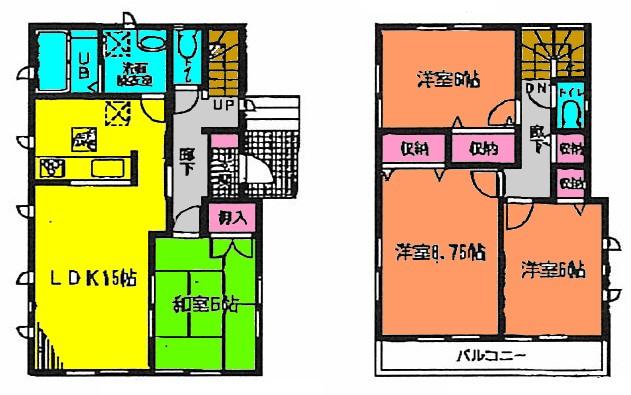 Saitama Municipal Otani 400m up to elementary school
さいたま市立大谷小学校まで400m
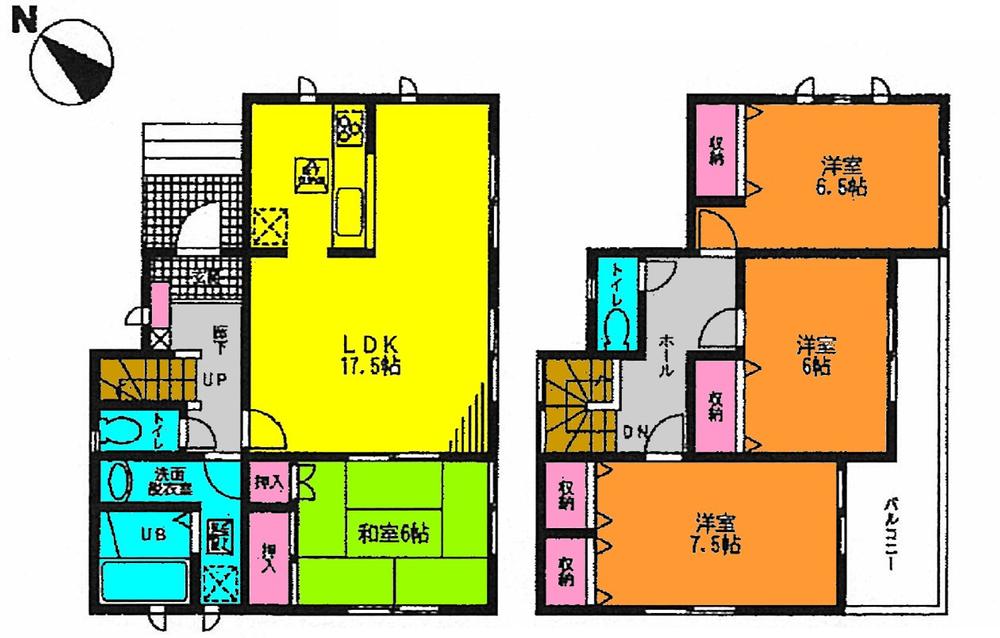 Saitama Municipal Otani 400m up to elementary school
さいたま市立大谷小学校まで400m
Supermarketスーパー 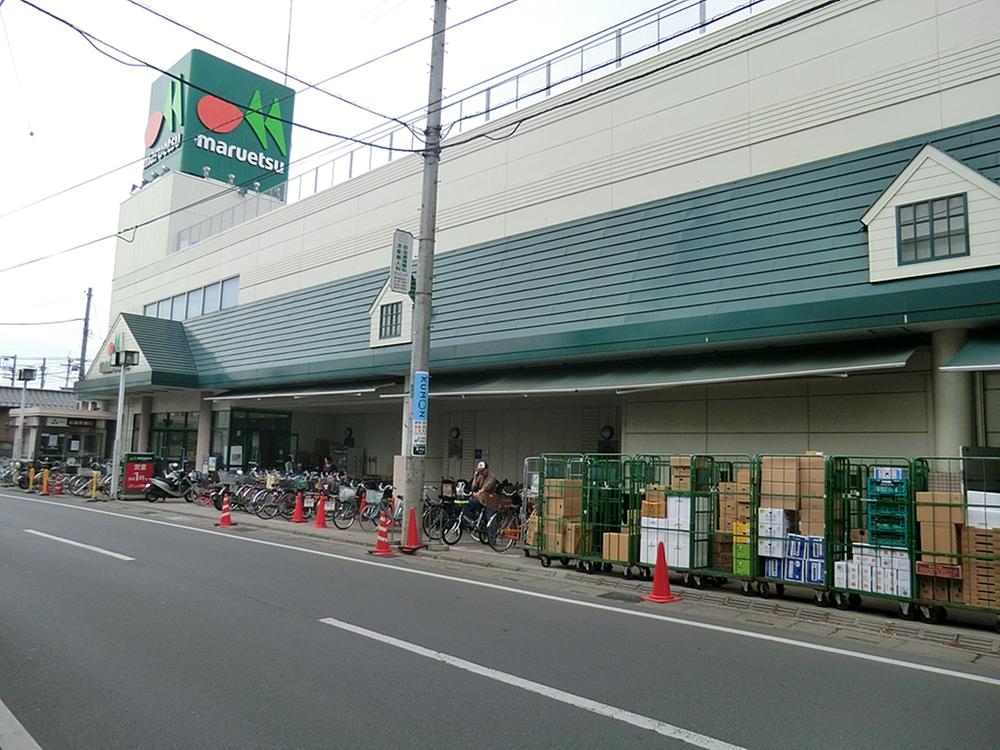 Until Maruetsu 1200m
マルエツまで1200m
Location
|





































