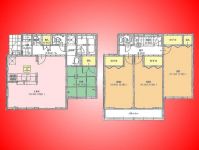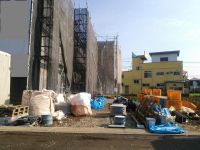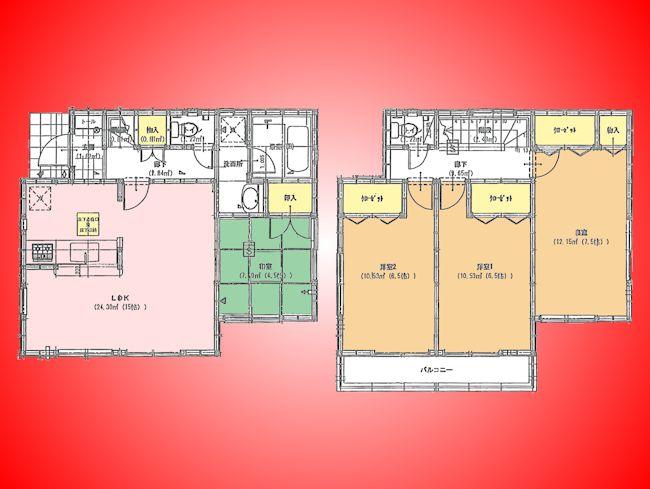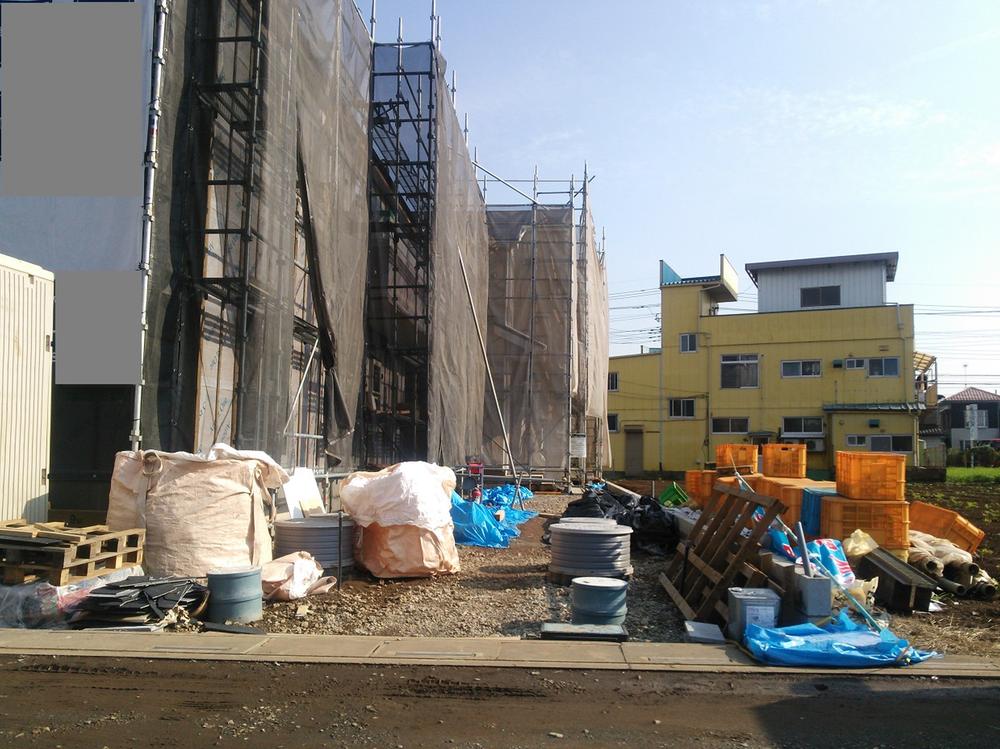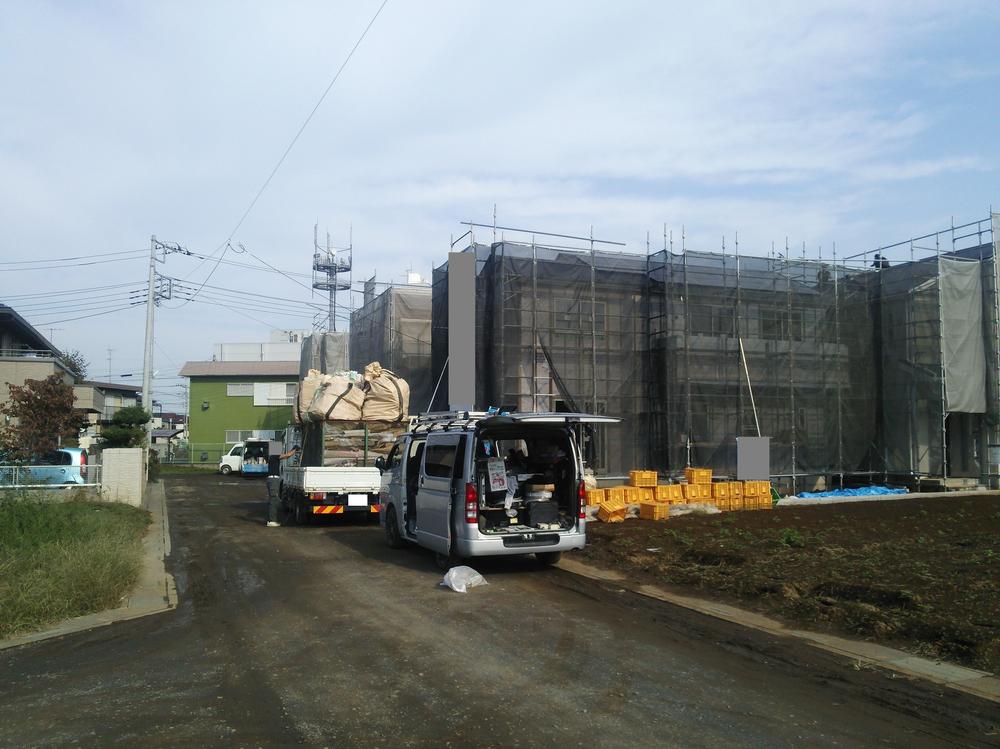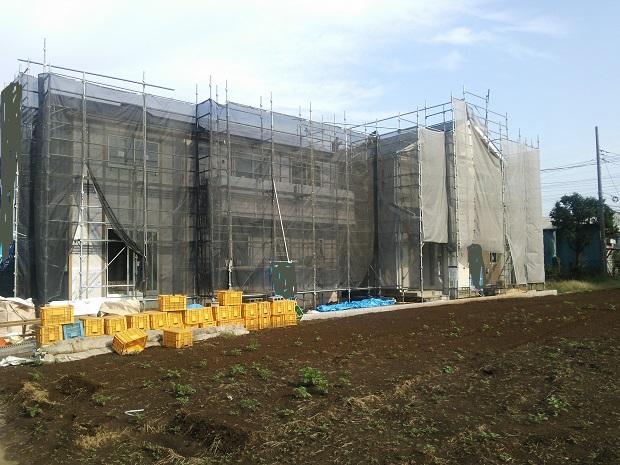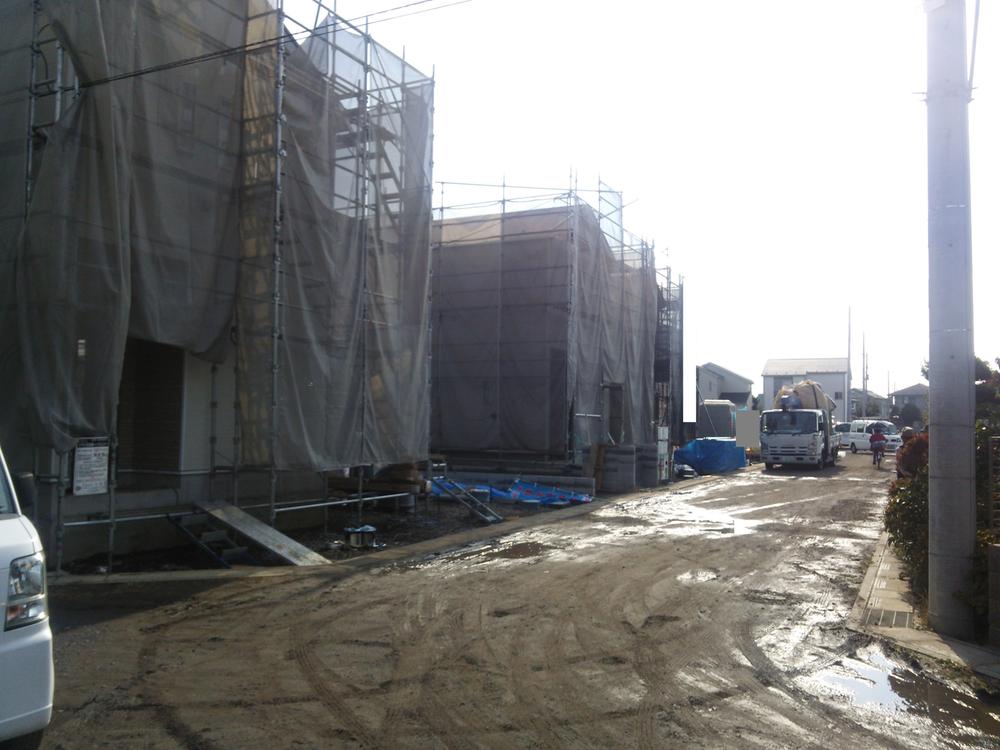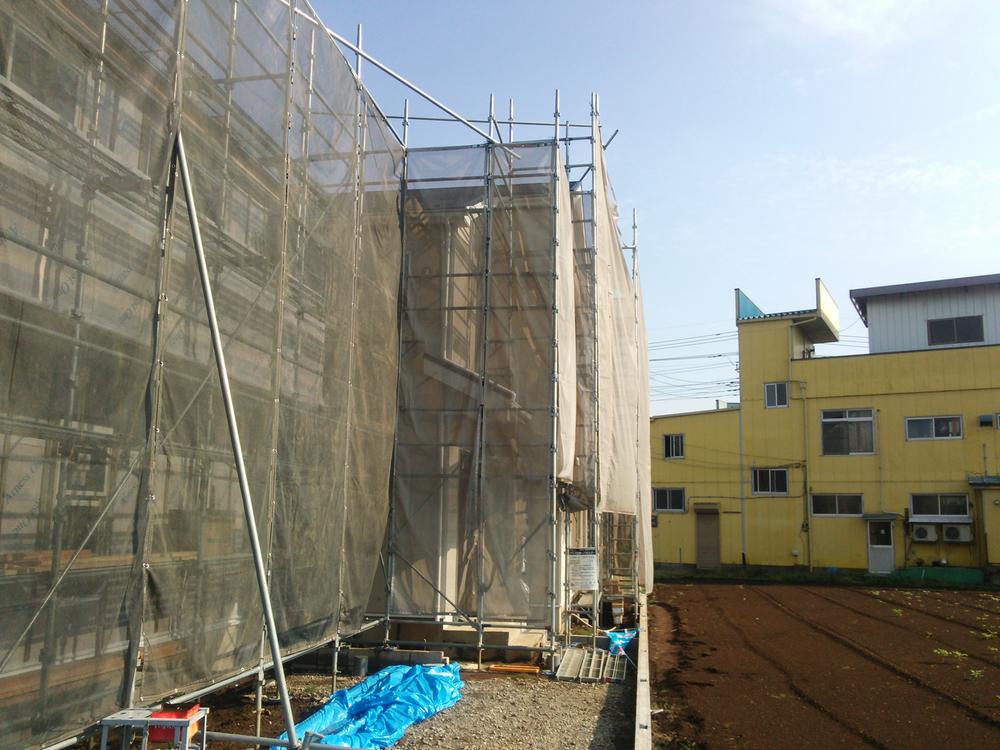|
|
Saitama Minuma Ku
埼玉県さいたま市見沼区
|
|
Tobu Noda line "Owada" walk 11 minutes
東武野田線「大和田」歩11分
|
Features pickup 特徴ピックアップ | | Parking three or more possible / 2 along the line more accessible / System kitchen / Flat to the station / A quiet residential area / LDK15 tatami mats or more / Or more before road 6m / Japanese-style room / Face-to-face kitchen / Toilet 2 places / Bathroom 1 tsubo or more / 2-story / Zenshitsuminami direction / Leafy residential area / Flat terrain / Readjustment land within 駐車3台以上可 /2沿線以上利用可 /システムキッチン /駅まで平坦 /閑静な住宅地 /LDK15畳以上 /前道6m以上 /和室 /対面式キッチン /トイレ2ヶ所 /浴室1坪以上 /2階建 /全室南向き /緑豊かな住宅地 /平坦地 /区画整理地内 |
Price 価格 | | 28.8 million yen 2880万円 |
Floor plan 間取り | | 4LDK 4LDK |
Units sold 販売戸数 | | 1 units 1戸 |
Land area 土地面積 | | 130.25 sq m (39.40 tsubo) (Registration) 130.25m2(39.40坪)(登記) |
Building area 建物面積 | | 92.34 sq m (27.93 tsubo) (measured) 92.34m2(27.93坪)(実測) |
Driveway burden-road 私道負担・道路 | | Nothing, Northwest 6m width (contact the road width 2.5m) 無、北西6m幅(接道幅2.5m) |
Completion date 完成時期(築年月) | | January 2014 2014年1月 |
Address 住所 | | Saitama Minuma Ku Owada-cho 1 埼玉県さいたま市見沼区大和田町1 |
Traffic 交通 | | Tobu Noda line "Owada" walk 11 minutes
Tobu bus "Owada Maehara" walk 3 minutes JR Utsunomiya Line "Toro" walk 40 minutes 東武野田線「大和田」歩11分
東武バス「大和田前原」歩3分JR宇都宮線「土呂」歩40分
|
Person in charge 担当者より | | Person in charge of forest Masahide 担当者林 正秀 |
Contact お問い合せ先 | | TEL: 0800-603-7532 [Toll free] mobile phone ・ Also available from PHS
Caller ID is not notified
Please contact the "saw SUUMO (Sumo)"
If it does not lead, If the real estate company TEL:0800-603-7532【通話料無料】携帯電話・PHSからもご利用いただけます
発信者番号は通知されません
「SUUMO(スーモ)を見た」と問い合わせください
つながらない方、不動産会社の方は
|
Building coverage, floor area ratio 建ぺい率・容積率 | | 60% ・ 200% 60%・200% |
Time residents 入居時期 | | 1 month after the contract 契約後1ヶ月 |
Land of the right form 土地の権利形態 | | Ownership 所有権 |
Structure and method of construction 構造・工法 | | Wooden 2-story (framing method) 木造2階建(軸組工法) |
Construction 施工 | | (Ltd.) Ernest One (株)アーネストワン |
Use district 用途地域 | | Two dwellings 2種住居 |
Overview and notices その他概要・特記事項 | | Contact: Lin Masahide, Facilities: Public Water Supply, Individual septic tank, Individual LPG, Building confirmation number: first 13UDI1W Ken 01936, Parking: car space 担当者:林 正秀、設備:公営水道、個別浄化槽、個別LPG、建築確認番号:第13UDI1W建01936、駐車場:カースペース |
Company profile 会社概要 | | <Mediation> Saitama Governor (2) No. 021,060 (one company) Real Estate Association (Corporation) metropolitan area real estate Fair Trade Council member THR housing distribution Group Co., Ltd. House network Urawa Division 1 Yubinbango330-0064 Saitama Prefecture Urawa Ward City Kishimachi 6-1-5 <仲介>埼玉県知事(2)第021060号(一社)不動産協会会員 (公社)首都圏不動産公正取引協議会加盟THR住宅流通グループ(株)ハウスネットワーク浦和1課〒330-0064 埼玉県さいたま市浦和区岸町6-1-5 |
