New Homes » Kanto » Saitama » Minuma Ku
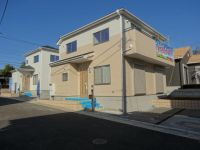 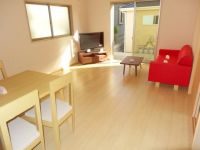
| | Saitama Minuma Ku 埼玉県さいたま市見沼区 |
| Tobu Noda line "Owada" walk 30 minutes 東武野田線「大和田」歩30分 |
| ■ Owada Station walk 30 minutes Or Omiya Station 20 minutes by bus stop 3-minute walk ■ Zentosha 2 units can be ■ Since the wide land, All building sunny! ■大和田駅徒歩30分 又は大宮駅バス20分停徒歩3分■全棟車2台可能です■土地が広いので、全棟日当たり良好ですよ! |
| ■ All six buildings of new construction sale ■ Land 41 square meters ~ We relaxed in the 43 square meters. ■ So it was completed, You can preview any time. ■全6棟の新築分譲■土地41坪 ~ 43坪でゆったりしています。■完成しましたので、いつでも内見できます。 |
Features pickup 特徴ピックアップ | | Parking two Allowed / Immediate Available / 2 along the line more accessible / Energy-saving water heaters / Facing south / System kitchen / LDK15 tatami mats or more / Or more before road 6m / Corner lot / Japanese-style room / Shaping land / Face-to-face kitchen / Toilet 2 places / Bathroom 1 tsubo or more / 2-story / South balcony / Double-glazing / Nantei / TV monitor interphone / All room 6 tatami mats or more / Water filter / All rooms are two-sided lighting 駐車2台可 /即入居可 /2沿線以上利用可 /省エネ給湯器 /南向き /システムキッチン /LDK15畳以上 /前道6m以上 /角地 /和室 /整形地 /対面式キッチン /トイレ2ヶ所 /浴室1坪以上 /2階建 /南面バルコニー /複層ガラス /南庭 /TVモニタ付インターホン /全居室6畳以上 /浄水器 /全室2面採光 | Price 価格 | | 21,800,000 yen ~ 24,800,000 yen 2180万円 ~ 2480万円 | Floor plan 間取り | | 4LDK 4LDK | Units sold 販売戸数 | | 3 units 3戸 | Total units 総戸数 | | 6 units 6戸 | Land area 土地面積 | | 135.69 sq m ~ 144.5 sq m (41.04 tsubo ~ 43.71 tsubo) (measured) 135.69m2 ~ 144.5m2(41.04坪 ~ 43.71坪)(実測) | Building area 建物面積 | | 98.54 sq m ~ 103.5 sq m (29.80 tsubo ~ 31.30 tsubo) (measured) 98.54m2 ~ 103.5m2(29.80坪 ~ 31.30坪)(実測) | Driveway burden-road 私道負担・道路 | | Road width: 6m, Asphaltic pavement 道路幅:6m、アスファルト舗装 | Completion date 完成時期(築年月) | | 2013 end of October 2013年10月末 | Address 住所 | | Saitama Minuma Ku Oaza Otani 埼玉県さいたま市見沼区大字大谷 | Traffic 交通 | | Tobu Noda line "Owada" walk 30 minutes
Tobu Noda line "Shichiri" walk 30 minutes
JR Keihin-Tohoku Line "Omiya" 20 minutes Ayumi Otani 3 minutes by bus 東武野田線「大和田」歩30分
東武野田線「七里」歩30分
JR京浜東北線「大宮」バス20分大谷歩3分
| Related links 関連リンク | | [Related Sites of this company] 【この会社の関連サイト】 | Person in charge 担当者より | | Person in charge of real-estate and building Shuichi Sekiguchi You live is a very expensive shopping. So that after your move some customers will continue to live comfortably, In addition we will be happy to help so that you can be glad to maximize. Any questions, please feel free to saying! 担当者宅建 関口修一 お住まいはとても高価な買い物です。ご入居後もお客様が快適に住み続けられるよう、また最大限に喜んで頂けますようにお手伝いさせて頂きます。ご不明な点はお気軽におっしゃって下さい! | Contact お問い合せ先 | | TEL: 0800-603-9432 [Toll free] mobile phone ・ Also available from PHS
Caller ID is not notified
Please contact the "saw SUUMO (Sumo)"
If it does not lead, If the real estate company TEL:0800-603-9432【通話料無料】携帯電話・PHSからもご利用いただけます
発信者番号は通知されません
「SUUMO(スーモ)を見た」と問い合わせください
つながらない方、不動産会社の方は
| Building coverage, floor area ratio 建ぺい率・容積率 | | Kenpei rate: 50%, Volume ratio: 100% 建ペい率:50%、容積率:100% | Time residents 入居時期 | | Immediate available 即入居可 | Land of the right form 土地の権利形態 | | Ownership 所有権 | Structure and method of construction 構造・工法 | | Wooden 2-story (framing method) 木造2階建(軸組工法) | Use district 用途地域 | | One low-rise 1種低層 | Land category 地目 | | Residential land 宅地 | Overview and notices その他概要・特記事項 | | Contact Person Shuichi Sekiguchi 担当者: 関口修一 | Company profile 会社概要 | | <Marketing alliance (agency)> Saitama Governor (2) No. 019730 Gladstone Home Co., Ltd. Kensho Yubinbango337-0017 Saitama Minuma Ku Oaza Futtono 280-22 <販売提携(代理)>埼玉県知事(2)第019730号グラッドホーム(株)建商〒337-0017 埼玉県さいたま市見沼区大字風渡野280-22 |
Local appearance photo現地外観写真 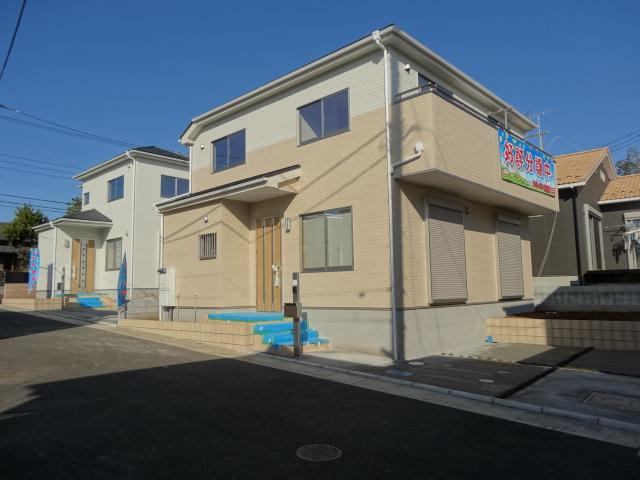 Before 5 Building
手前5号棟
Livingリビング 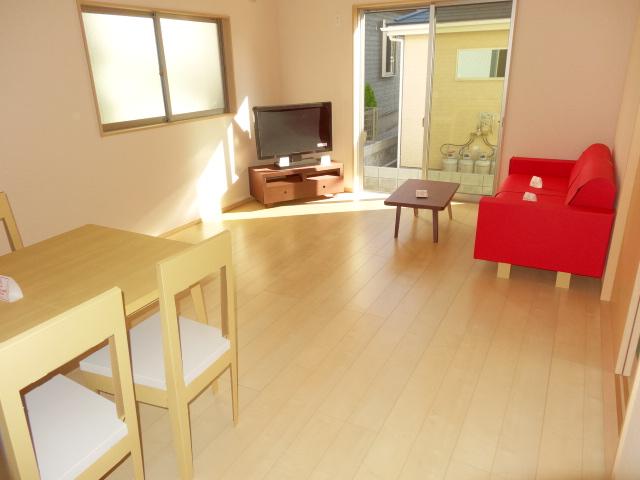 6 Building LDK16 Pledge
6号棟LDK16帖
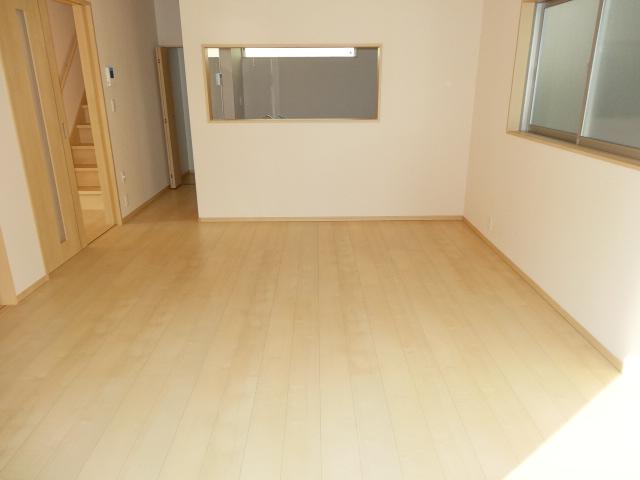 5 Building LDK15.5 Pledge
5号棟LDK15.5帖
Floor plan間取り図 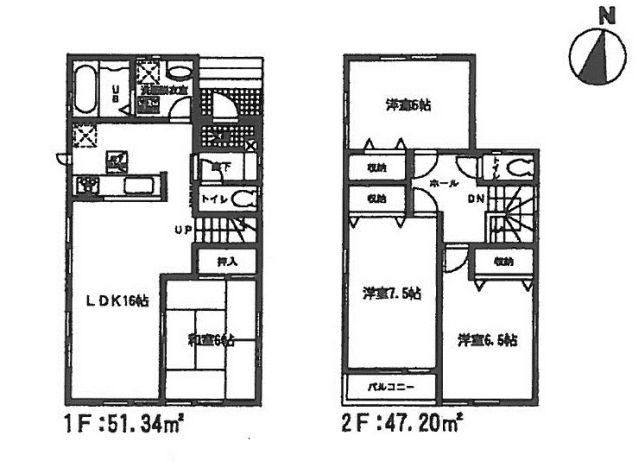 (3 Building), Price 21,800,000 yen, 4LDK, Land area 144.5 sq m , Building area 98.54 sq m
(3号棟)、価格2180万円、4LDK、土地面積144.5m2、建物面積98.54m2
Livingリビング 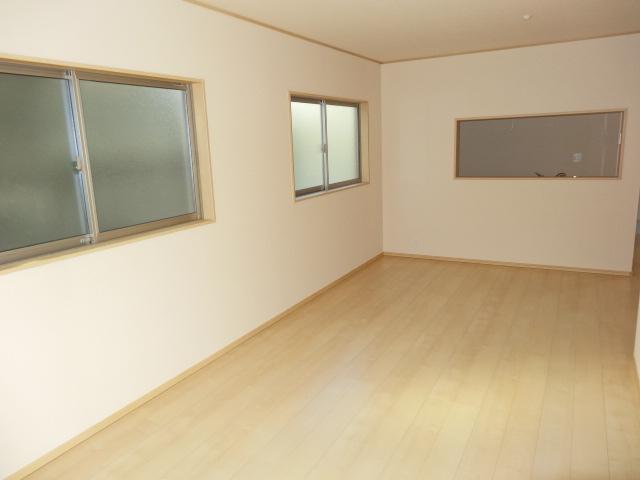 Building 3 LDK16 Pledge
3号棟LDK16帖
Bathroom浴室 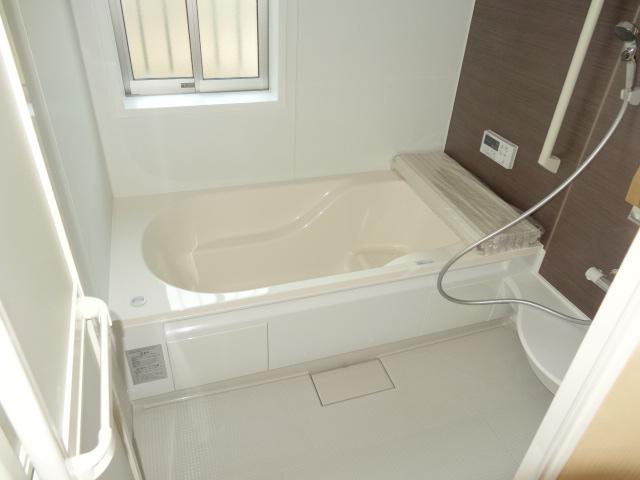 You can sitz bath
半身浴できます
Kitchenキッチン 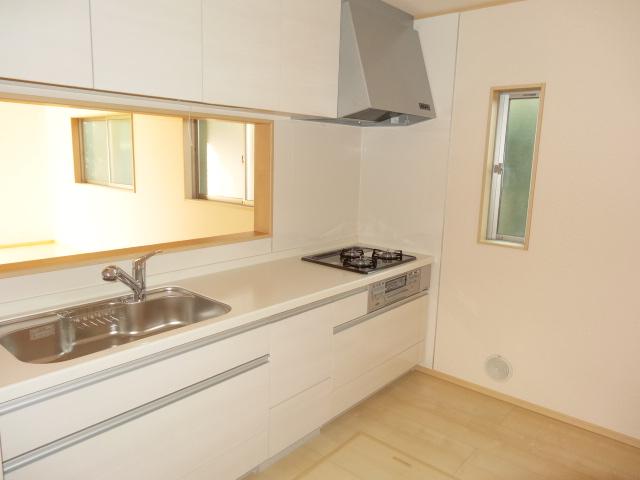 Is sliding storage
スライド式収納です
Non-living roomリビング以外の居室 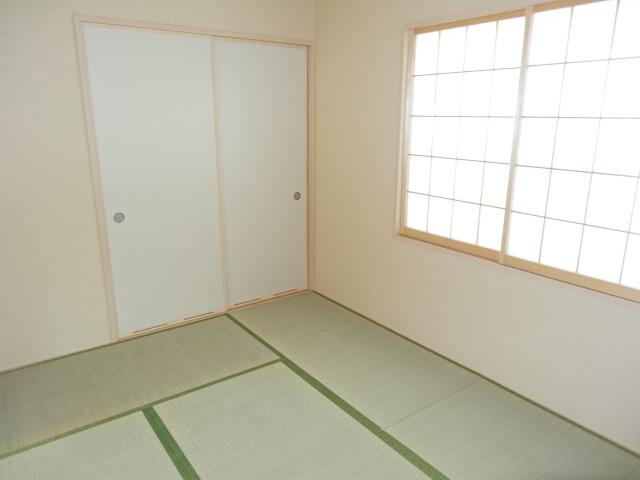 Building 3 Japanese-style room
3号棟和室
Entrance玄関 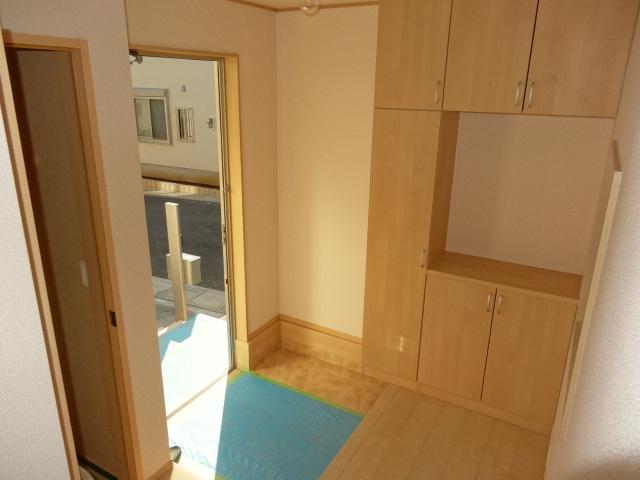 6 Building entrance hall
6号棟玄関ホール
Wash basin, toilet洗面台・洗面所 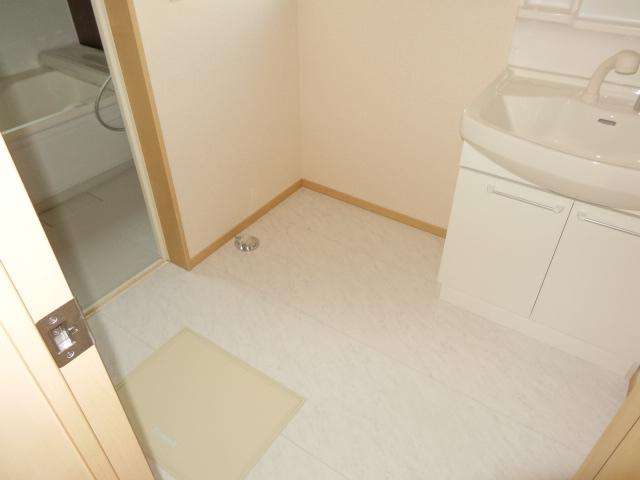 It is with under-floor storage
床下収納付きです
Receipt収納 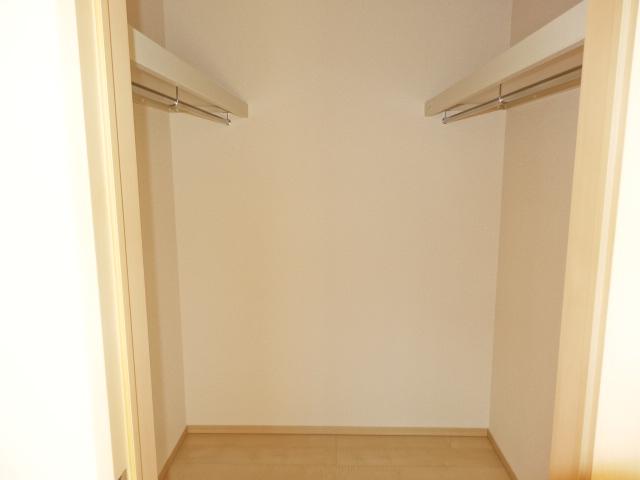 5 Building walk-in closet
5号棟ウォークインクローゼット
Toiletトイレ 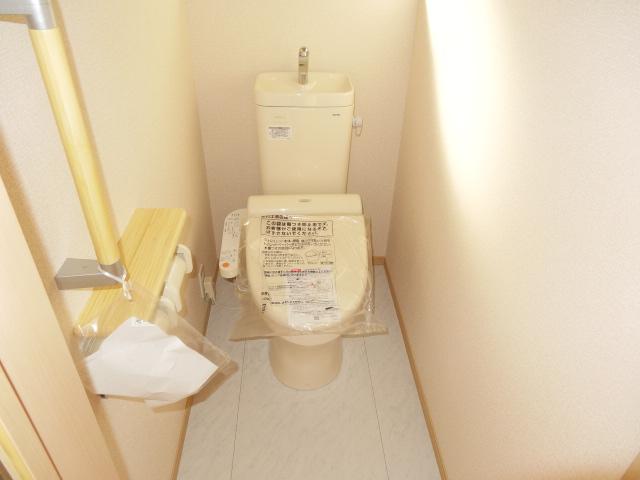 It also attached to the second floor
2階にもついてます
Local photos, including front road前面道路含む現地写真 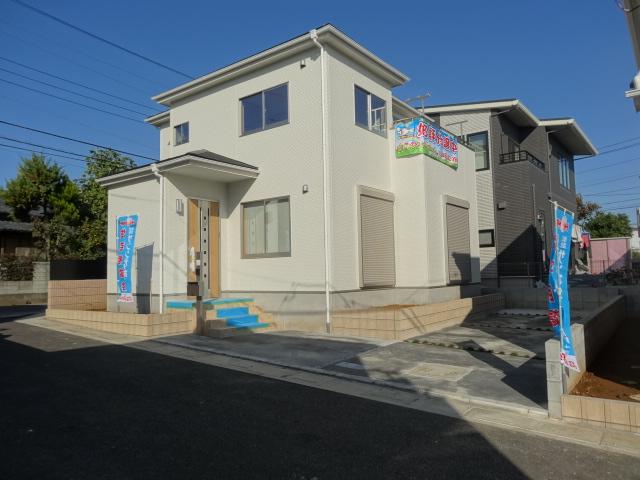 6 Building is appearance
6号棟外観です
Garden庭 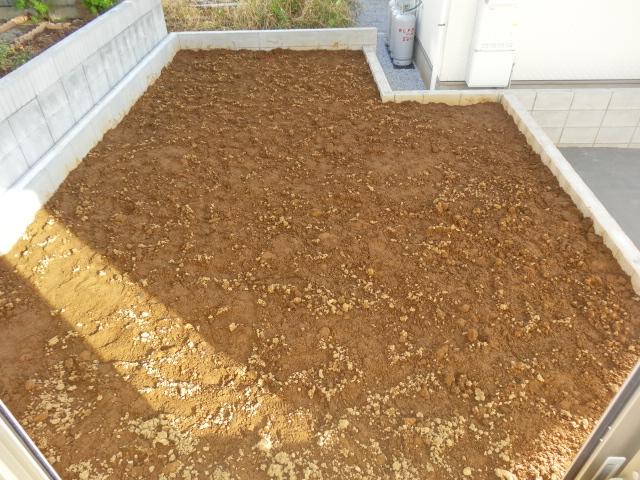 5 Building is your garden
5号棟お庭です
Balconyバルコニー 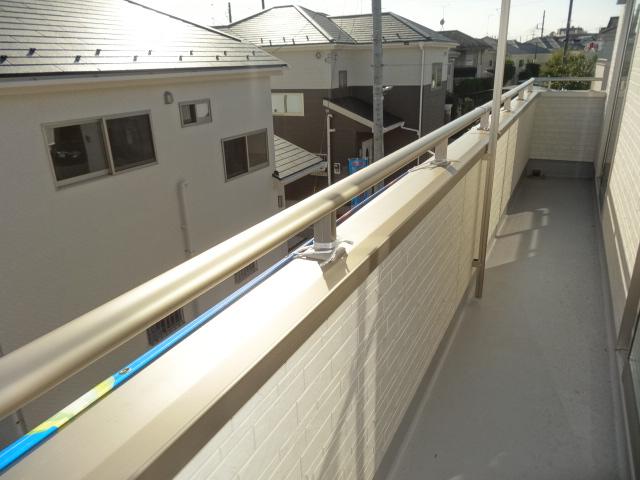 5 Building a balcony
5号棟バルコニー
Junior high school中学校 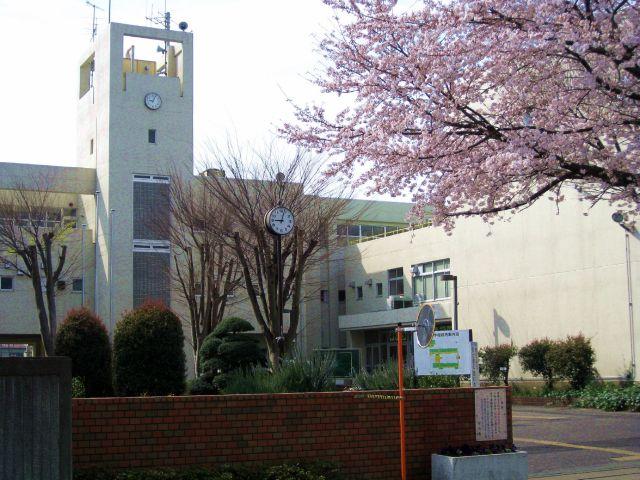 1526m until the Saitama Municipal Otani Junior High School
さいたま市立大谷中学校まで1526m
The entire compartment Figure全体区画図 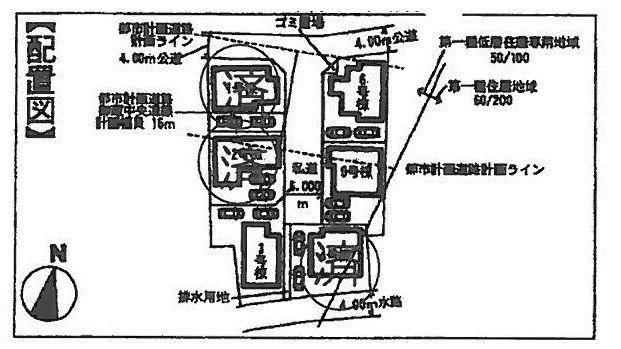 Compartment figure
区画図
Floor plan間取り図 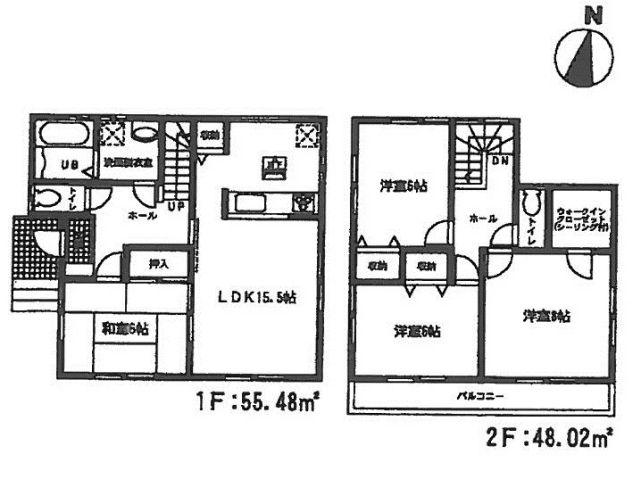 (5 Building), Price 24,800,000 yen, 4LDK, Land area 135.69 sq m , Building area 103.5 sq m
(5号棟)、価格2480万円、4LDK、土地面積135.69m2、建物面積103.5m2
Livingリビング 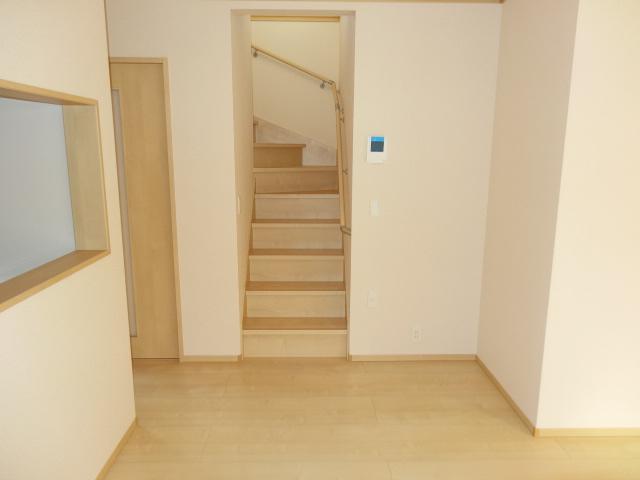 3 Building Living-in stairs
3号棟リビングイン階段
Non-living roomリビング以外の居室 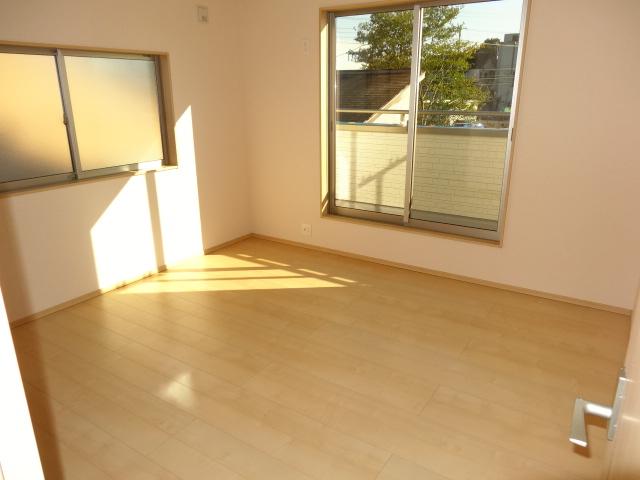 5 Building Master Bedroom 8 pledge
5号棟主寝室8帖
Receipt収納 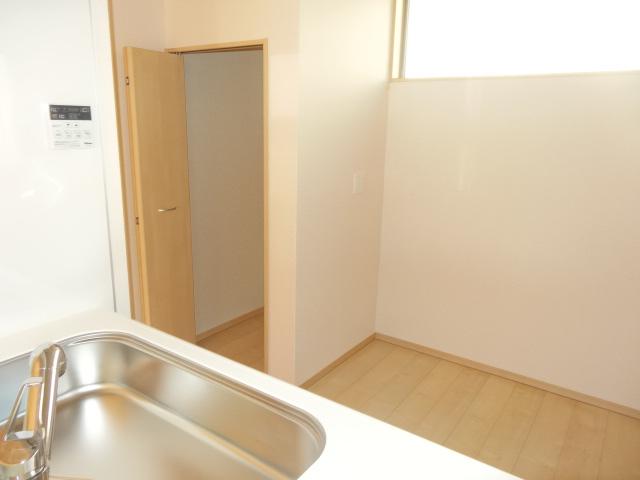 5 Building kitchen next to housing
5号棟キッチン横収納
Location
|






















