New Homes » Kanto » Saitama » Minuma Ku
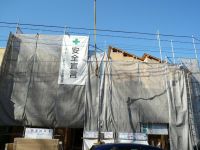 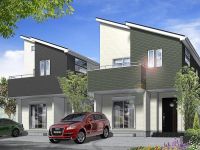
| | Saitama Minuma Ku 埼玉県さいたま市見沼区 |
| JR Utsunomiya Line "Higashiomiya" walk 10 minutes JR宇都宮線「東大宮」歩10分 |
| "Higashiomiya" station A 10-minute walk Two can park your car South road! ! Always with the "people" between the "house" Please visit ・ Documents sent up here → [0800-602-7627] Please feel free to send! ! 「東大宮」駅 徒歩10分 お車2台駐車可能 南道路!!いつも『人』と『家』の間に ご見学・資料送付はこちらまで→ 【0800-602-7627】 までお気軽にどうぞ!! |
| ◇ ◆ ◇ attention information ◇ ◆ ◇ ------------------------------------------------- , Guests tour the completed construction cases. ● Please check the latest equipment with your own eyes. ● Car space parallel two possible (depending on the model) ● In the case of our alliance mortgage available, Possible financing at variable interest rate 0.675% percent. ※ Application conditions is there because there is no available case. ● Financial maintenance after purchase also Please leave. ◇ Tokyo metropolitan area 11 stores THR GROUP ◇ your tour ・ Documents sent up here → [0800-602-7627] Please feel free to send! ! As it becomes a bridge between the people and the house ・ ・ ・ ・ ◇◆◇注目情報◇◆◇-------------------------------------------------●現在建築中ですが、完成施工例をご見学頂けます。●最新設備をご自身の目でお確かめ下さい。●カースペース並列2台可(車種によります)●弊社提携住宅ローン利用の場合、変動金利0.675%パーセントにて融資可能。※適用条件がございますのでご利用いただけないケースもございます。●購入後のファイナンシャルメンテナンスもお任せ下さい。◇首都圏11店舗 THR GROUP◇ご見学・資料送付はこちらまで→ 【0800-602-7627】 までお気軽にどうぞ!!人とお家をつなぐ架け橋となれるように・・・・ |
Features pickup 特徴ピックアップ | | Corresponding to the flat-35S / Parking two Allowed / 2 along the line more accessible / It is close to the city / Facing south / System kitchen / Bathroom Dryer / Yang per good / All room storage / Siemens south road / LDK15 tatami mats or more / Or more before road 6m / Japanese-style room / Washbasin with shower / Face-to-face kitchen / Toilet 2 places / Bathroom 1 tsubo or more / 2-story / Warm water washing toilet seat / Underfloor Storage / The window in the bathroom / TV monitor interphone / Ventilation good / Water filter / Living stairs / Flat terrain / Attic storage フラット35Sに対応 /駐車2台可 /2沿線以上利用可 /市街地が近い /南向き /システムキッチン /浴室乾燥機 /陽当り良好 /全居室収納 /南側道路面す /LDK15畳以上 /前道6m以上 /和室 /シャワー付洗面台 /対面式キッチン /トイレ2ヶ所 /浴室1坪以上 /2階建 /温水洗浄便座 /床下収納 /浴室に窓 /TVモニタ付インターホン /通風良好 /浄水器 /リビング階段 /平坦地 /屋根裏収納 | Price 価格 | | 37,800,000 yen 3780万円 | Floor plan 間取り | | 4LDK 4LDK | Units sold 販売戸数 | | 2 units 2戸 | Total units 総戸数 | | 2 units 2戸 | Land area 土地面積 | | 100.55 sq m ~ 100.56 sq m (registration) 100.55m2 ~ 100.56m2(登記) | Building area 建物面積 | | 93.15 sq m ~ 94.36 sq m (measured) 93.15m2 ~ 94.36m2(実測) | Driveway burden-road 私道負担・道路 | | Road width: 6m, Asphaltic pavement 道路幅:6m、アスファルト舗装 | Completion date 完成時期(築年月) | | February 2014 schedule 2014年2月予定 | Address 住所 | | Saitama Minuma Ku Higashiomiya 1 埼玉県さいたま市見沼区東大宮1 | Traffic 交通 | | JR Utsunomiya Line "Higashiomiya" walk 10 minutes
JR Utsunomiya Line "Toro" walk 29 minutes
Tobu Noda line "Owada" walk 38 minutes JR宇都宮線「東大宮」歩10分
JR宇都宮線「土呂」歩29分
東武野田線「大和田」歩38分
| Related links 関連リンク | | [Related Sites of this company] 【この会社の関連サイト】 | Contact お問い合せ先 | | TEL: 0800-602-7627 [Toll free] mobile phone ・ Also available from PHS
Caller ID is not notified
Please contact the "saw SUUMO (Sumo)"
If it does not lead, If the real estate company TEL:0800-602-7627【通話料無料】携帯電話・PHSからもご利用いただけます
発信者番号は通知されません
「SUUMO(スーモ)を見た」と問い合わせください
つながらない方、不動産会社の方は
| Most price range 最多価格帯 | | 37 million yen (2 units) 3700万円台(2戸) | Building coverage, floor area ratio 建ぺい率・容積率 | | Kenpei rate: 60%, Volume ratio: 200% 建ペい率:60%、容積率:200% | Time residents 入居時期 | | February 2014 schedule 2014年2月予定 | Land of the right form 土地の権利形態 | | Ownership 所有権 | Use district 用途地域 | | Two dwellings 2種住居 | Land category 地目 | | Residential land 宅地 | Overview and notices その他概要・特記事項 | | Building confirmation number: 12UDI2S Ken 02004 建築確認番号:12UDI2S建02004 | Company profile 会社概要 | | <Mediation> Saitama Governor (4) No. 018501 (Corporation) All Japan Real Estate Association (Corporation) metropolitan area real estate Fair Trade Council member THR housing distribution Group Co., Ltd. My Home radar Saitama business Lesson 4 Yubinbango337-0051 Saitama Minuma Ku Higashiomiya 5-40-18 <仲介>埼玉県知事(4)第018501号(公社)全日本不動産協会会員 (公社)首都圏不動産公正取引協議会加盟THR住宅流通グループ(株)マイホームレーダーさいたま営業4課〒337-0051 埼玉県さいたま市見沼区東大宮5-40-18 |
Local appearance photo現地外観写真 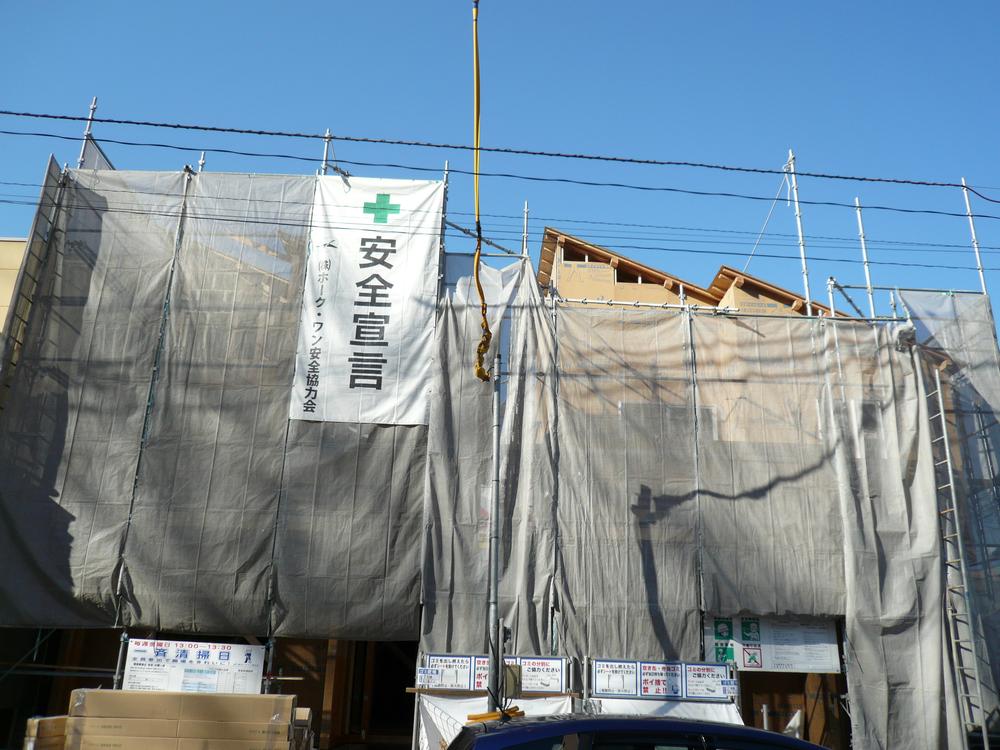 ☆ The whole family is pleased Floor + attic storage ☆ Living is welcoming everyone Hiro ~ Have space 19 Pledge! ☆ Living flow line preeminent in the Japanese-style room between continued, Large space for a total of 26 quires (Building 2) ☆ Is a practical floor plan on the second floor living room design
☆家族みんなが喜ぶ間取り+屋根裏収納☆リビングはみんなでくつろげるひろ ~ い空間19帖!☆リビングは続間の和室で動線抜群、計26帖の大空間(2号棟)☆2階リビング設計で実用的な間取りです
Rendering (appearance)完成予想図(外観) 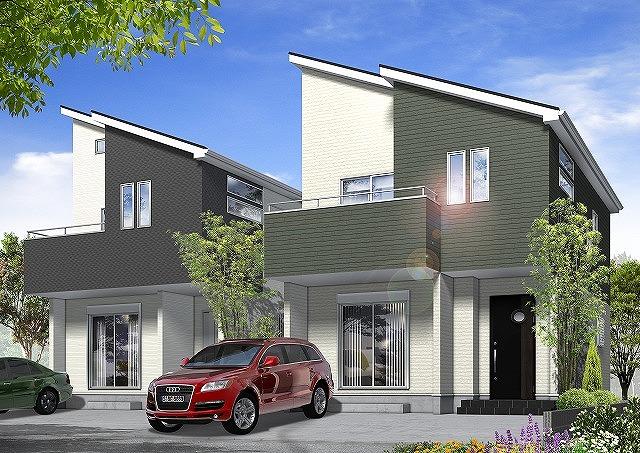 Image Perth ☆ The whole family is pleased Floor + attic storage ☆ Living is welcoming everyone Hiro ~ Have space 19 Pledge! ☆ Living flow line preeminent in the Japanese-style room between continued, Large space for a total of 26 quires (Building 2) ☆ Is a practical floor plan on the second floor living room design
イメージパース ☆家族みんなが喜ぶ間取り+屋根裏収納
☆リビングはみんなでくつろげるひろ ~ い空間19帖!
☆リビングは続間の和室で動線抜群、計26帖の大空間(2号棟)
☆2階リビング設計で実用的な間取りです
Other localその他現地 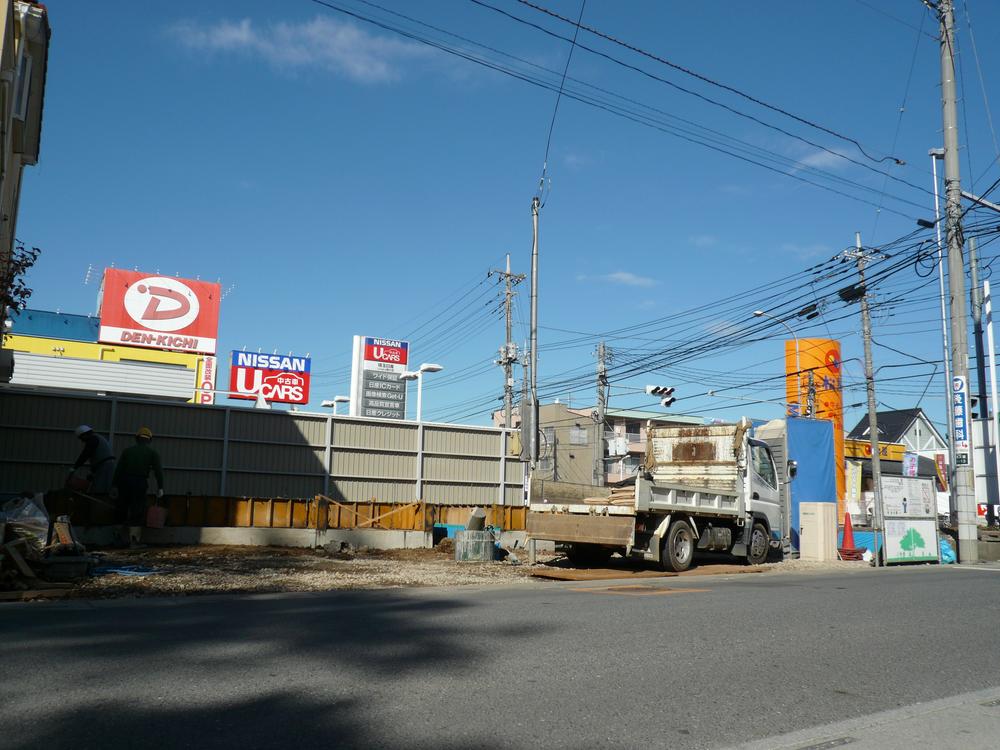 ☆ The whole family is pleased Floor + attic storage ☆ Living is welcoming everyone Hiro ~ Have space 17 Pledge! ☆ Living flow line preeminent in the Japanese-style room between continued, Large space for a total of 22 quires! ☆ The whole family is very happy in all room stored securely!
☆家族みんなが喜ぶ間取り+屋根裏収納
☆リビングはみんなでくつろげるひろ ~ い空間17帖!
☆リビングは続間の和室で動線抜群、計22帖の大空間!
☆全居室しっかり収納で家族みんなが大満足!
Floor plan間取り図 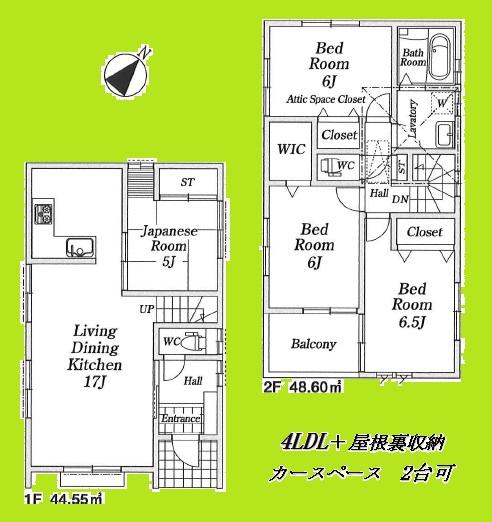 ((1)), Price 37,800,000 yen, 4LDK, Land area 100.55 sq m , Building area 93.15 sq m
((1))、価格3780万円、4LDK、土地面積100.55m2、建物面積93.15m2
Local appearance photo現地外観写真 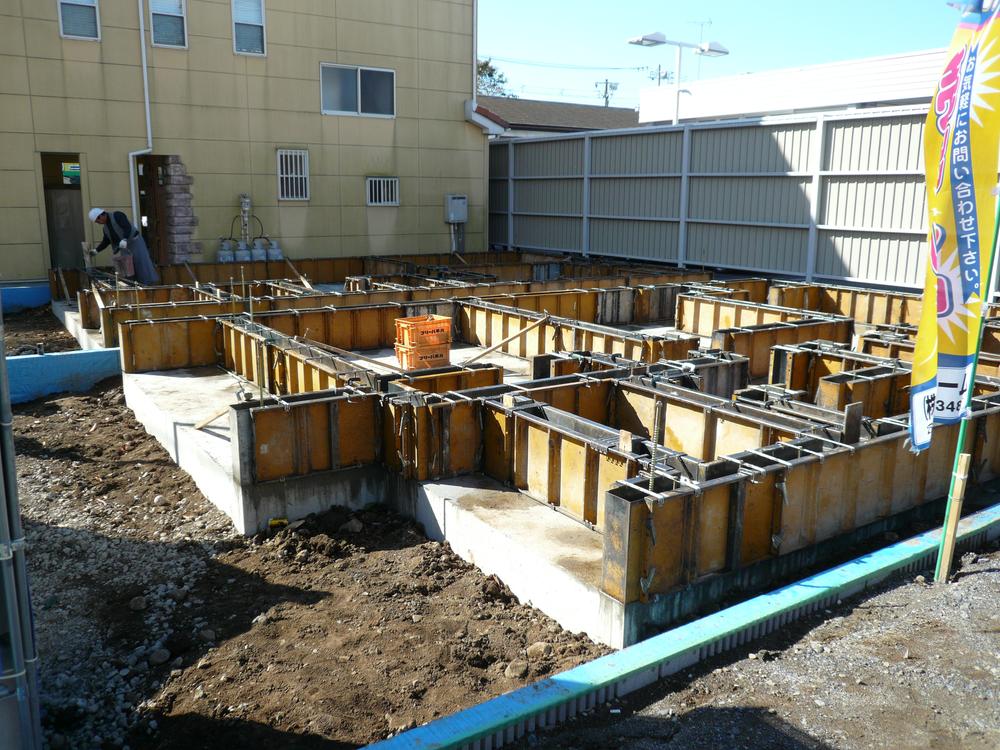 ☆ The whole family is pleased Floor + attic storage ☆ Living is welcoming everyone Hiro ~ Have space 19 Pledge! ☆ Living flow line preeminent in the Japanese-style room between continued, Large space for a total of 26 quires! ☆ Is a practical floor plan on the second floor living room design.
☆家族みんなが喜ぶ間取り+屋根裏収納
☆リビングはみんなでくつろげるひろ ~ い空間19帖!
☆リビングは続間の和室で動線抜群、計26帖の大空間!
☆2階リビング設計で実用的な間取りです。
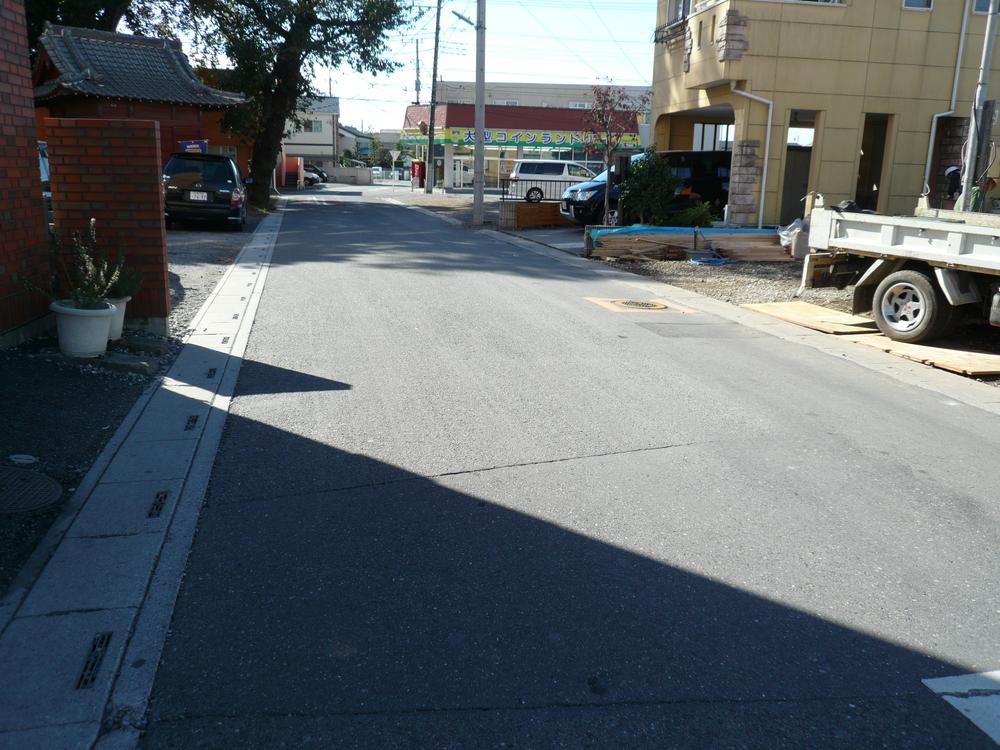 Local photos, including front road
前面道路含む現地写真
Supermarketスーパー 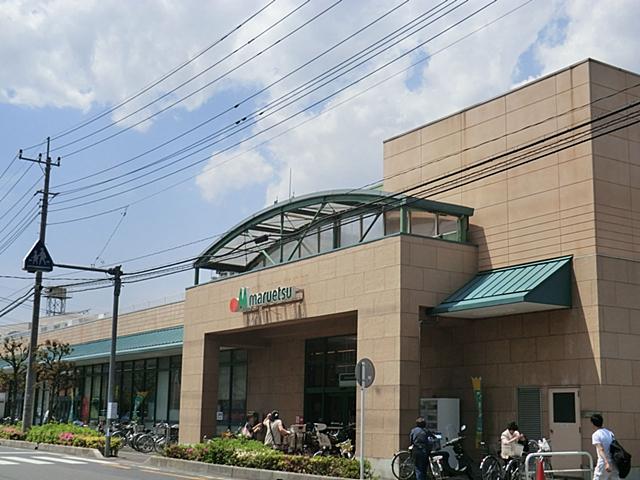 Maruetsu 643m to Omiya Sunamachi shop
マルエツ大宮砂町店まで643m
The entire compartment Figure全体区画図 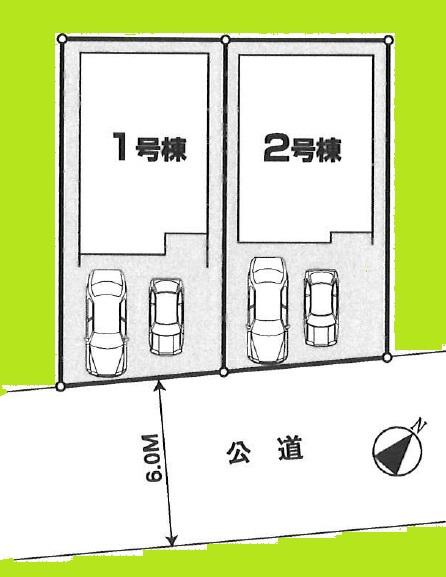 ☆ Bright house in a good form areas of southeast road.
☆東南道路の良形地で明るいお家です。
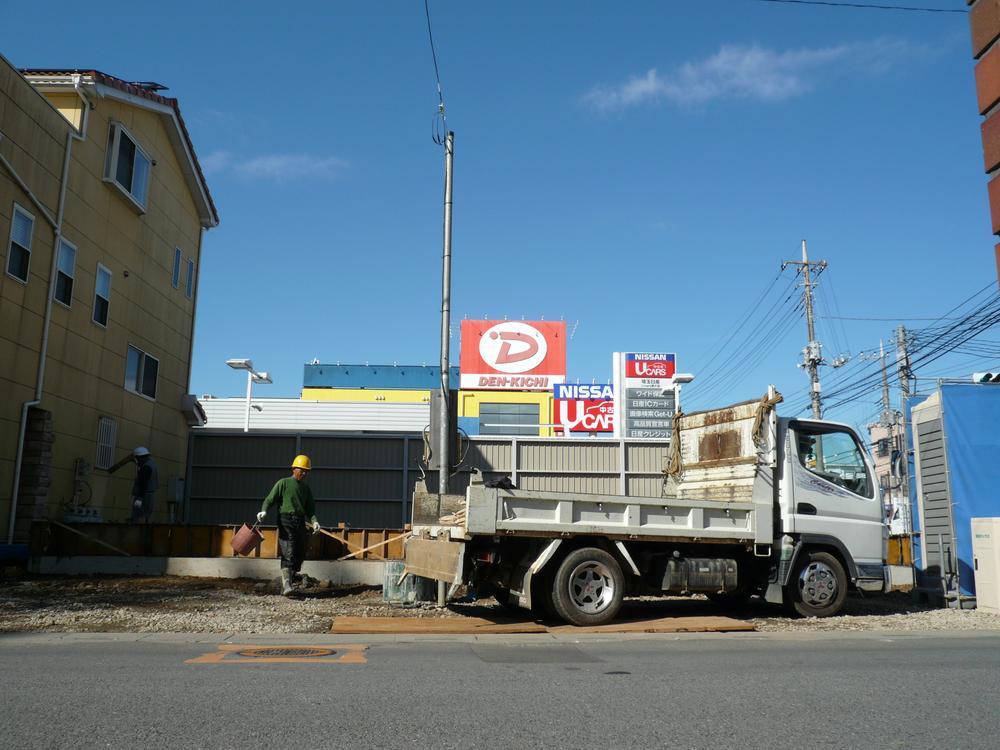 Other
その他
Floor plan間取り図 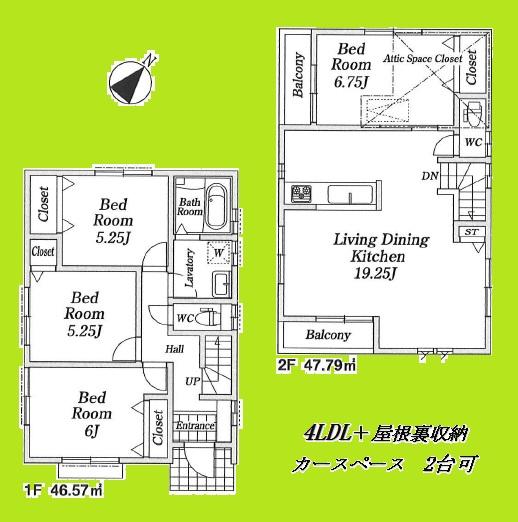 ((2)), Price 37,800,000 yen, 4LDK, Land area 100.56 sq m , Building area 94.36 sq m
((2))、価格3780万円、4LDK、土地面積100.56m2、建物面積94.36m2
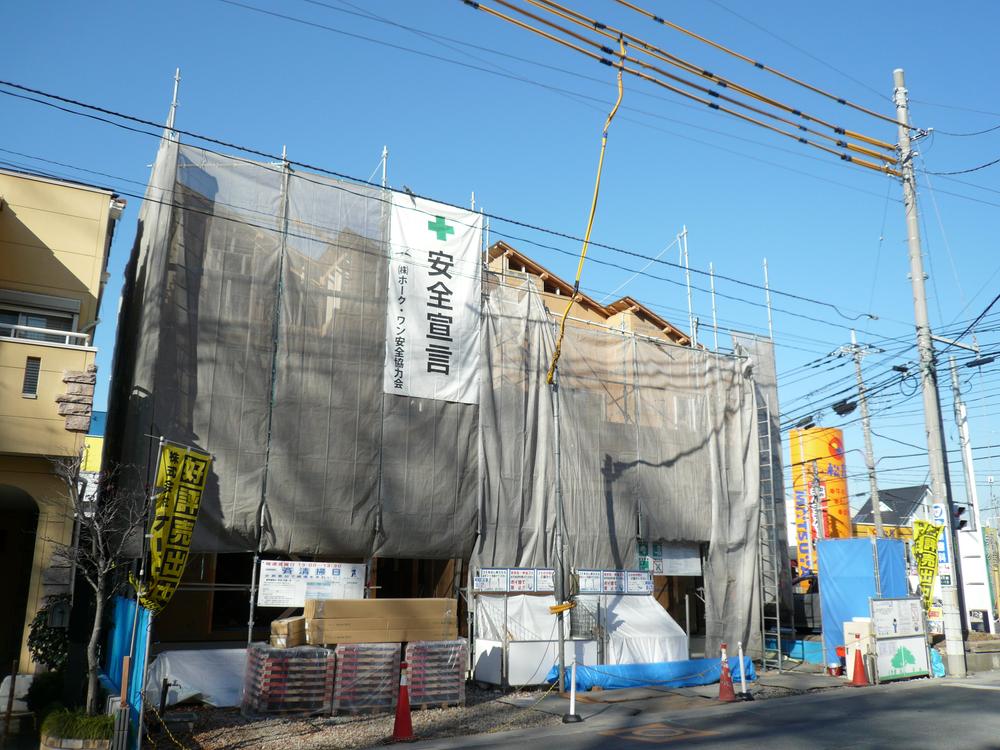 Local appearance photo
現地外観写真
Junior high school中学校 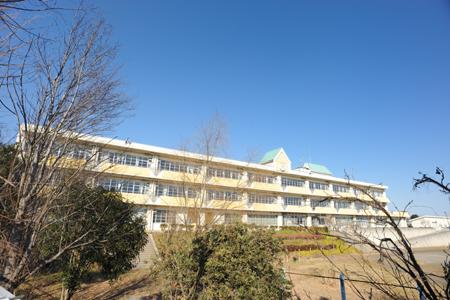 1037m until the Saitama Municipal Toro junior high school
さいたま市立土呂中学校まで1037m
Primary school小学校 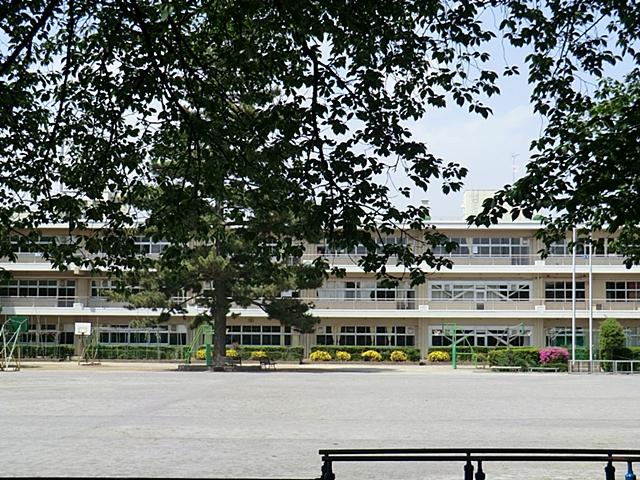 775m until the Saitama Municipal Daisuna soil Higashi Elementary School
さいたま市立大砂土東小学校まで775m
Hospital病院 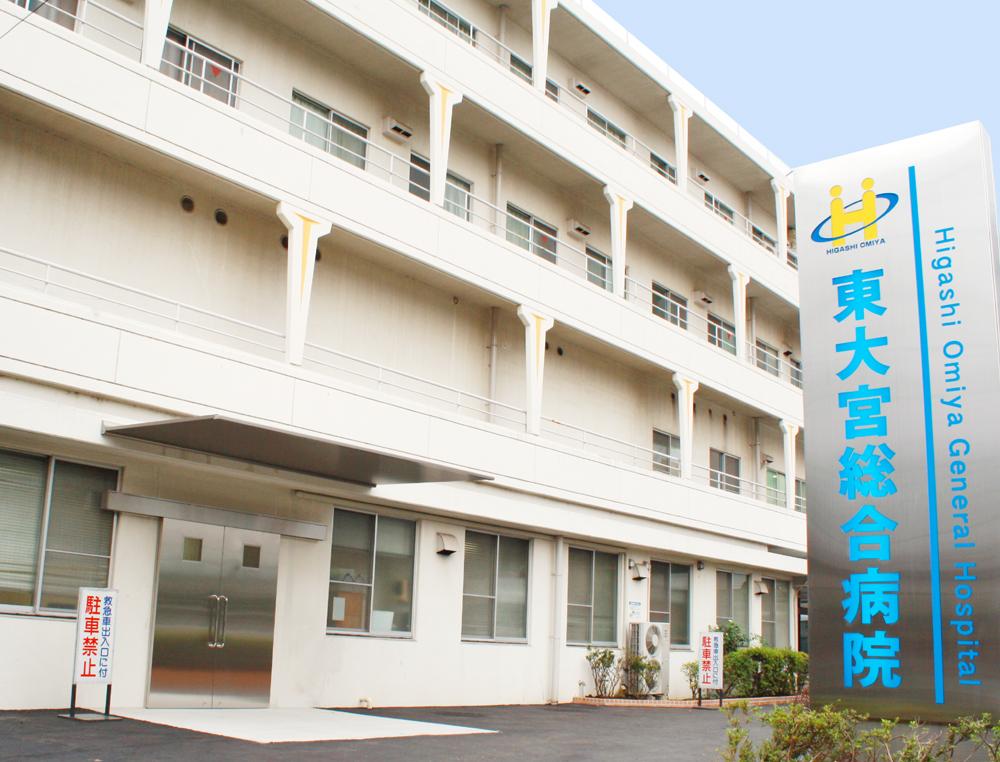 Medical Corporation Association Association Society of Friends Higashiomiya 700m to General Hospital
医療法人社団協友会東大宮総合病院まで700m
Government office役所 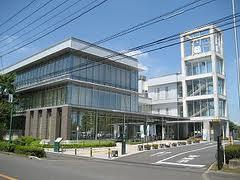 1780m to Saitama City Minuma ward office
さいたま市見沼区役所まで1780m
Park公園 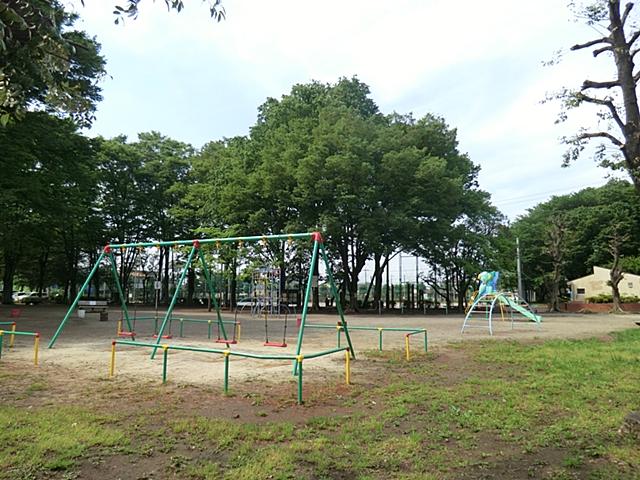 Higashiomiya to Central Park 1129m
東大宮中央公園まで1129m
Shopping centreショッピングセンター 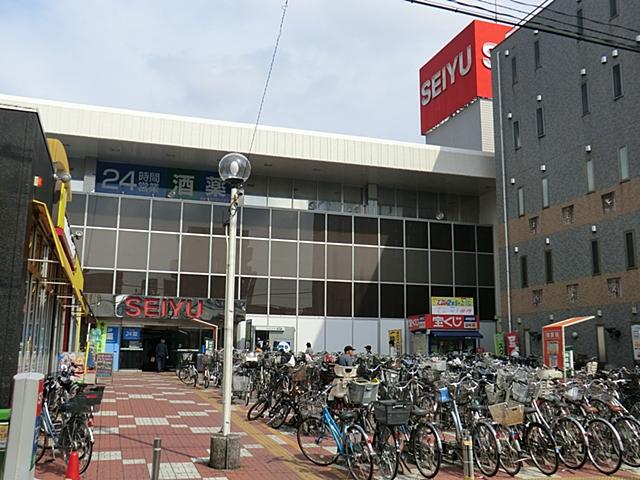 Until Seiyu 880m
西友まで880m
Location
| 

















