New Homes » Kanto » Saitama » Minuma Ku
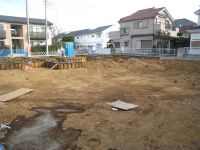 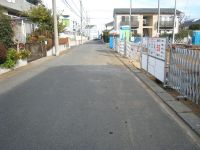
| | Saitama Minuma Ku 埼玉県さいたま市見沼区 |
| JR Utsunomiya Line "Higashiomiya" walk 12 minutes JR宇都宮線「東大宮」歩12分 |
| EV for outdoor electrical outlet ・ Screen door ・ First floor shutters ・ Electrical locking, etc. standard equipment ・ 6m is the convenience of good quiet residential area of the road surface. If the early, Entrance ・ kitchen ・ Capable of color selection in the bathroom, etc.! EV用屋外コンセント・網戸・1階雨戸・電気施錠等標準装備・6m公道面の利便性の良い閑静な住宅地です。早期であれば、玄関・キッチン・浴室等のカラーセレクトが可能! |
Features pickup 特徴ピックアップ | | Corresponding to the flat-35S / 2 along the line more accessible / System kitchen / Bathroom Dryer / Flat to the station / A quiet residential area / Or more before road 6m / Japanese-style room / Washbasin with shower / Toilet 2 places / 2-story / Double-glazing / Warm water washing toilet seat / Underfloor Storage / TV monitor interphone / City gas フラット35Sに対応 /2沿線以上利用可 /システムキッチン /浴室乾燥機 /駅まで平坦 /閑静な住宅地 /前道6m以上 /和室 /シャワー付洗面台 /トイレ2ヶ所 /2階建 /複層ガラス /温水洗浄便座 /床下収納 /TVモニタ付インターホン /都市ガス | Price 価格 | | 33,300,000 yen ~ 35,300,000 yen 3330万円 ~ 3530万円 | Floor plan 間取り | | 4LDK 4LDK | Units sold 販売戸数 | | 4 units 4戸 | Total units 総戸数 | | 5 units 5戸 | Land area 土地面積 | | 102.96 sq m ~ 115.46 sq m (registration) 102.96m2 ~ 115.46m2(登記) | Building area 建物面積 | | 95.58 sq m ~ 97.2 sq m (measured) 95.58m2 ~ 97.2m2(実測) | Driveway burden-road 私道負担・道路 | | Road width: 6m, Asphaltic pavement 道路幅:6m、アスファルト舗装 | Completion date 完成時期(築年月) | | February 2014 late schedule 2014年2月下旬予定 | Address 住所 | | Saitama Minuma Ku Higashiomiya 1 埼玉県さいたま市見沼区東大宮1 | Traffic 交通 | | JR Utsunomiya Line "Higashiomiya" walk 12 minutes
JR Utsunomiya Line "Toro" walk 24 minutes
Tobu Noda line "Owada" walk 25 minutes JR宇都宮線「東大宮」歩12分
JR宇都宮線「土呂」歩24分
東武野田線「大和田」歩25分
| Related links 関連リンク | | [Related Sites of this company] 【この会社の関連サイト】 | Contact お問い合せ先 | | TEL: 0800-602-7623 [Toll free] mobile phone ・ Also available from PHS
Caller ID is not notified
Please contact the "saw SUUMO (Sumo)"
If it does not lead, If the real estate company TEL:0800-602-7623【通話料無料】携帯電話・PHSからもご利用いただけます
発信者番号は通知されません
「SUUMO(スーモ)を見た」と問い合わせください
つながらない方、不動産会社の方は
| Building coverage, floor area ratio 建ぺい率・容積率 | | Kenpei rate: 50%, Volume ratio: 100% 建ペい率:50%、容積率:100% | Time residents 入居時期 | | March 2014 early schedule 2014年3月初旬予定 | Land of the right form 土地の権利形態 | | Ownership 所有権 | Structure and method of construction 構造・工法 | | Wooden 2-story 木造2階建 | Use district 用途地域 | | One low-rise 1種低層 | Overview and notices その他概要・特記事項 | | Building confirmation number: No. Trust 13-3702 建築確認番号:第トラスト13-3702号 | Company profile 会社概要 | | <Mediation> Saitama Governor (4) No. 018501 (Corporation) All Japan Real Estate Association (Corporation) metropolitan area real estate Fair Trade Council member THR housing distribution Group Co., Ltd. My Home radar Saitama business Lesson 3 Yubinbango337-0051 Saitama Minuma Ku Higashiomiya 5-40-18 <仲介>埼玉県知事(4)第018501号(公社)全日本不動産協会会員 (公社)首都圏不動産公正取引協議会加盟THR住宅流通グループ(株)マイホームレーダーさいたま営業3課〒337-0051 埼玉県さいたま市見沼区東大宮5-40-18 |
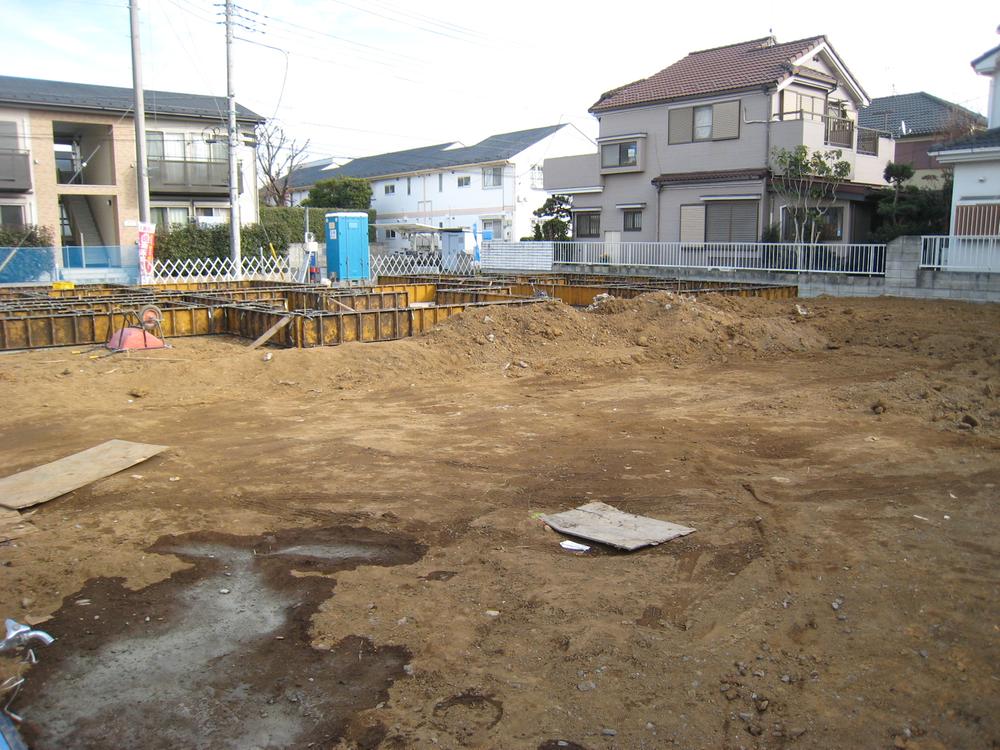 Local appearance photo
現地外観写真
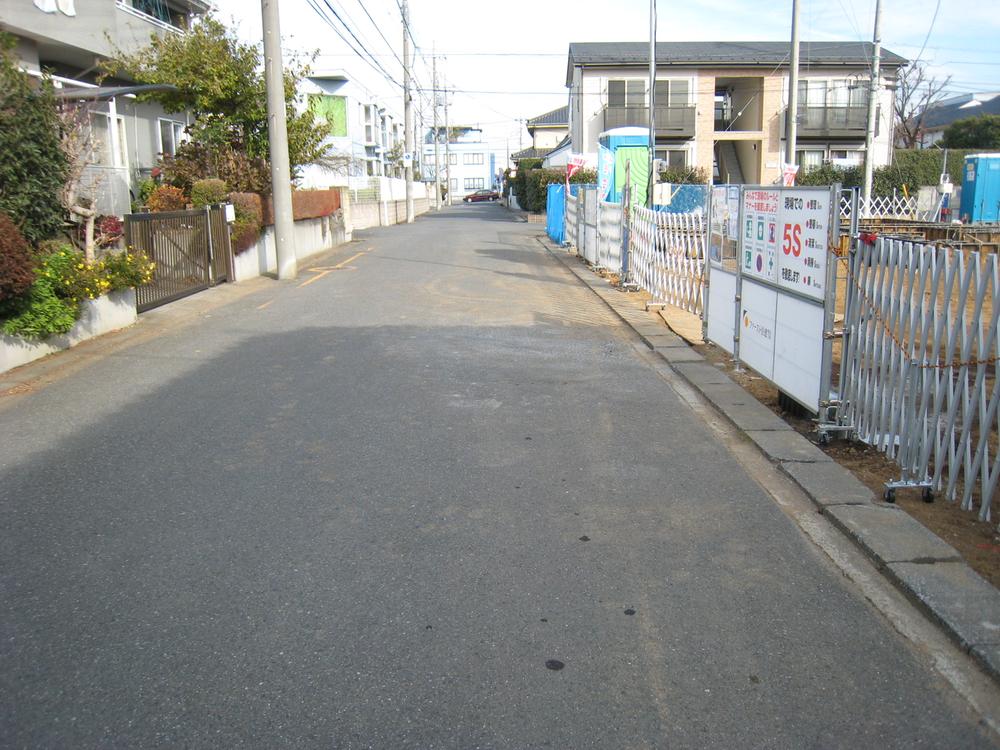 Local photos, including front road
前面道路含む現地写真
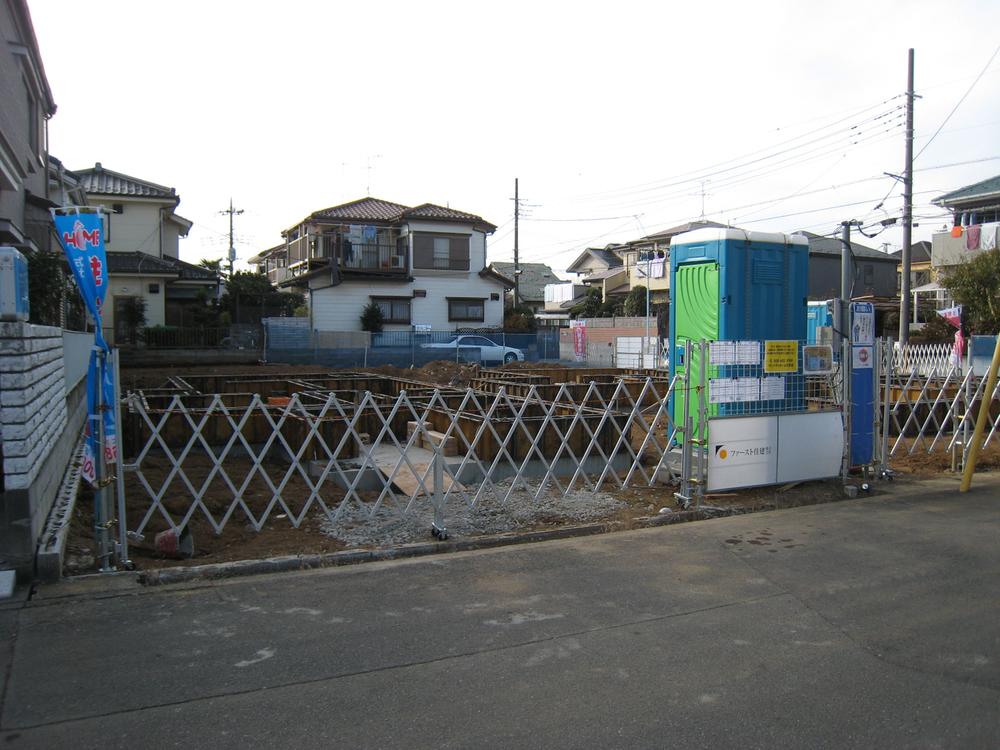 Other local
その他現地
Floor plan間取り図 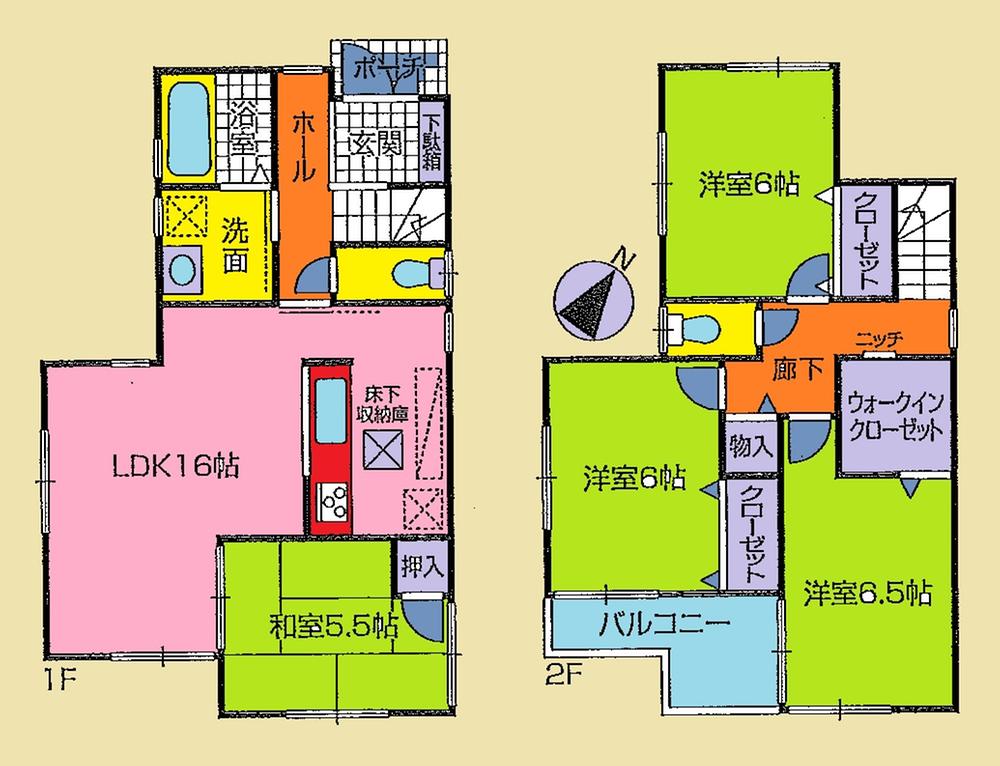 (1 Building), Price 34,800,000 yen, 4LDK, Land area 102.96 sq m , Building area 95.58 sq m
(1号棟)、価格3480万円、4LDK、土地面積102.96m2、建物面積95.58m2
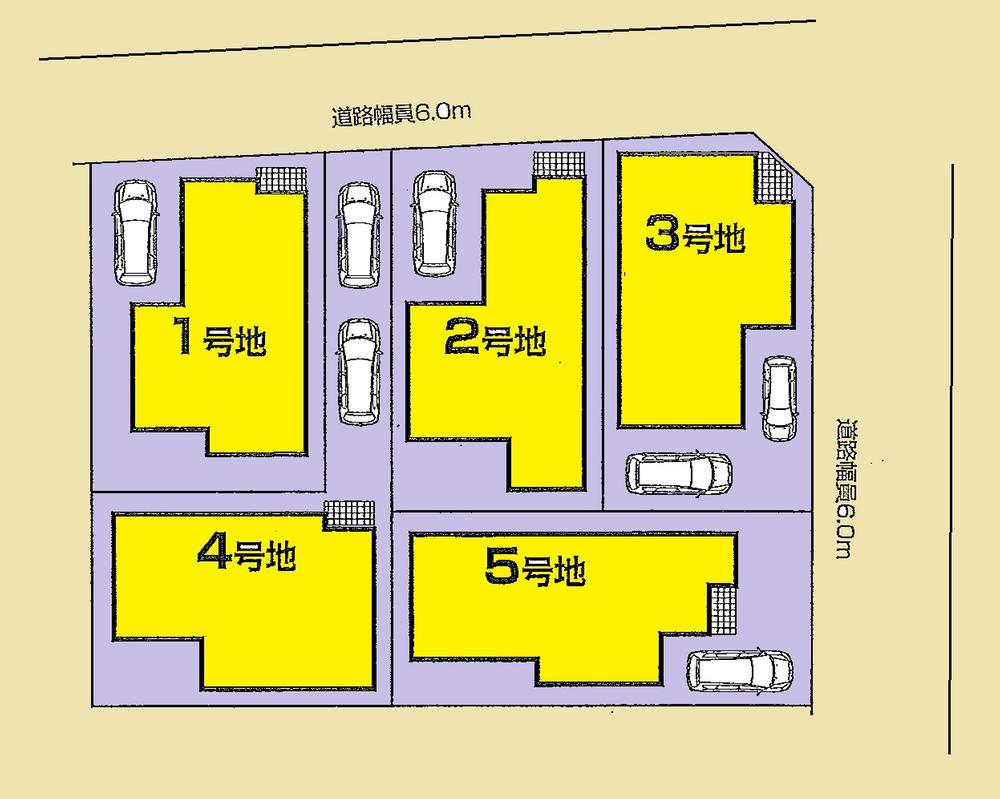 The entire compartment Figure
全体区画図
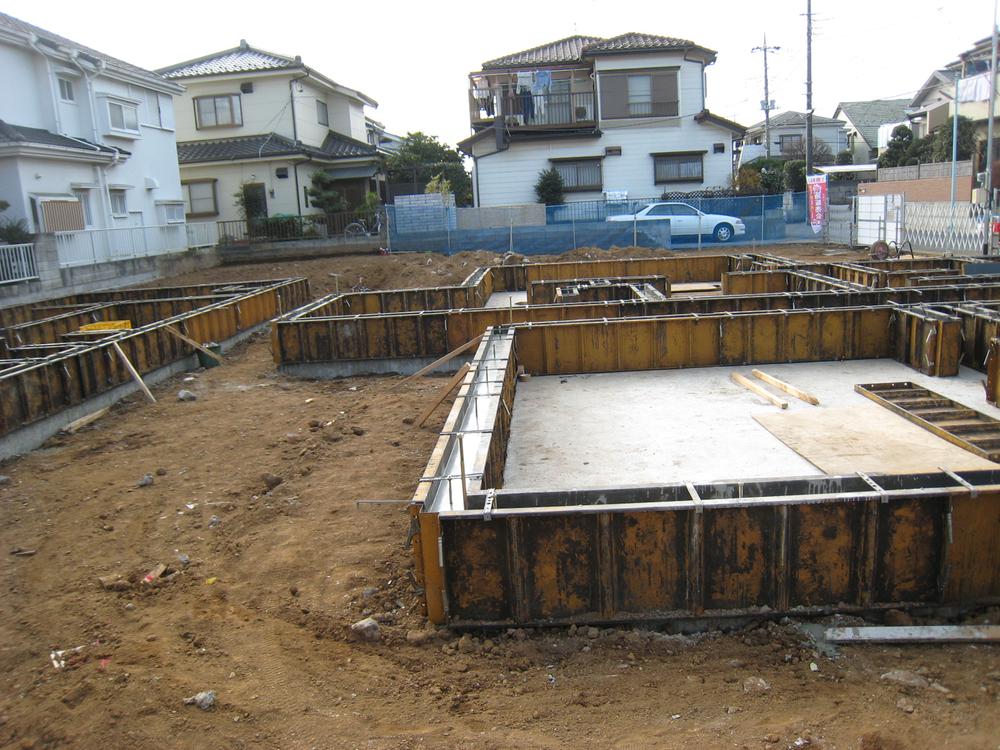 Other local
その他現地
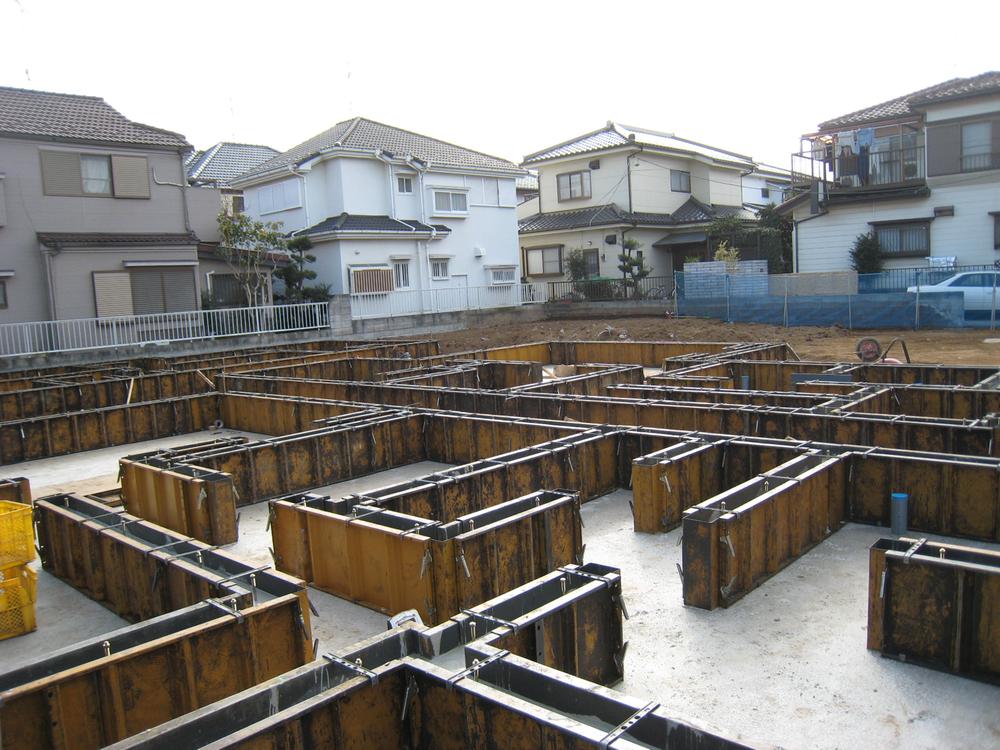 Other
その他
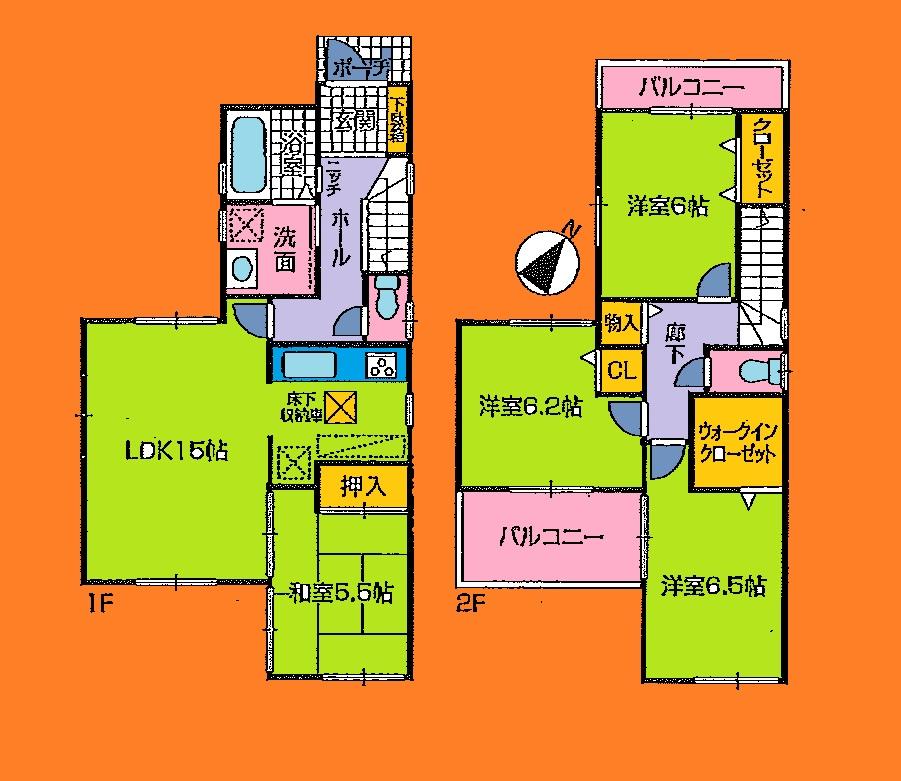 (Building 2), Price 34,800,000 yen, 4LDK, Land area 103.24 sq m , Building area 95.58 sq m
(2号棟)、価格3480万円、4LDK、土地面積103.24m2、建物面積95.58m2
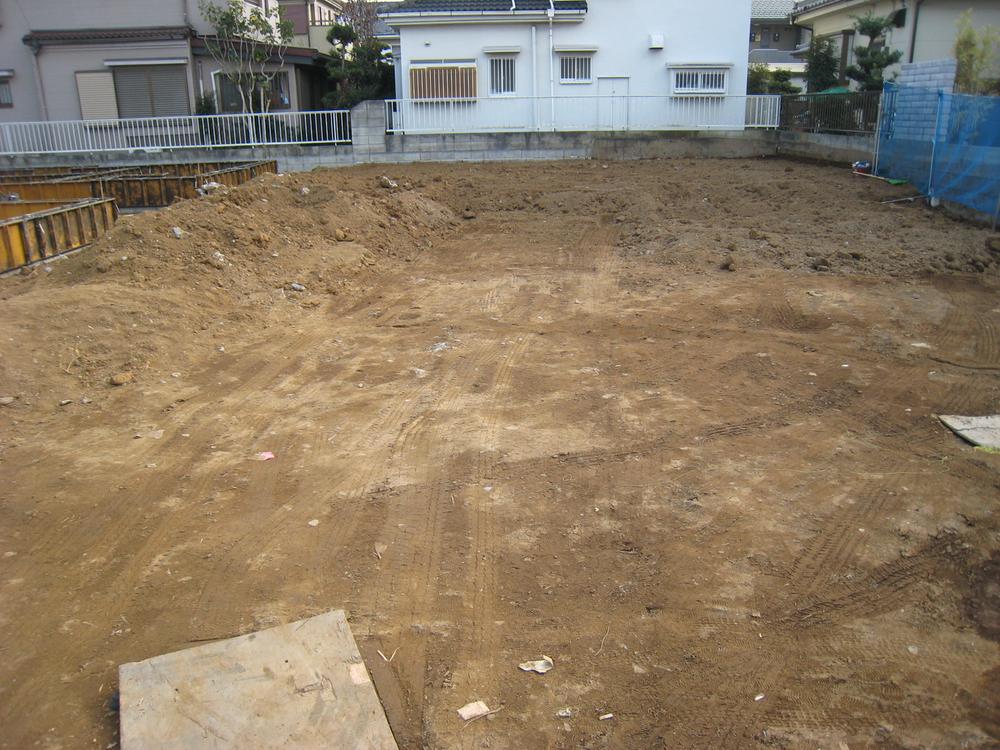 Other local
その他現地
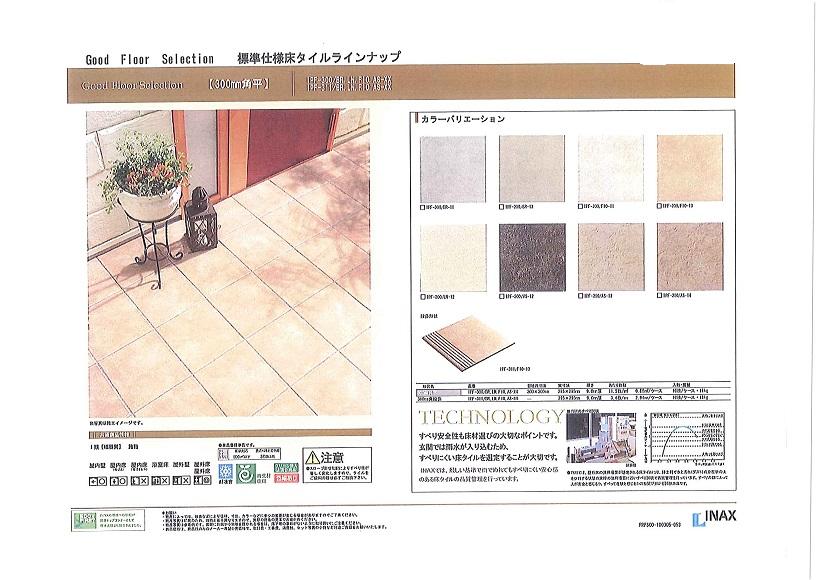 Other
その他
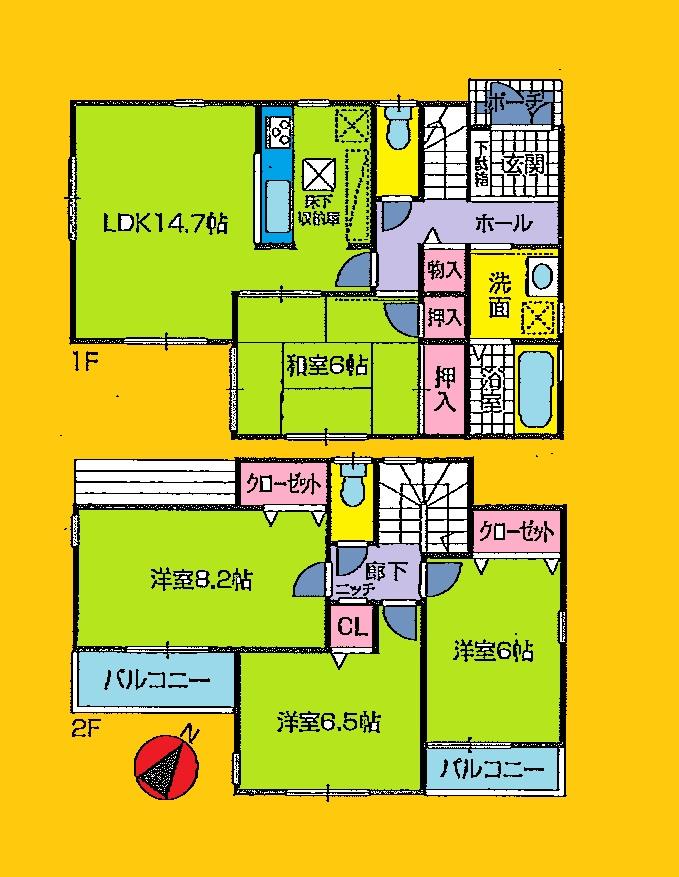 (4 Building), Price 33,300,000 yen, 4LDK, Land area 115.46 sq m , Building area 97.2 sq m
(4号棟)、価格3330万円、4LDK、土地面積115.46m2、建物面積97.2m2
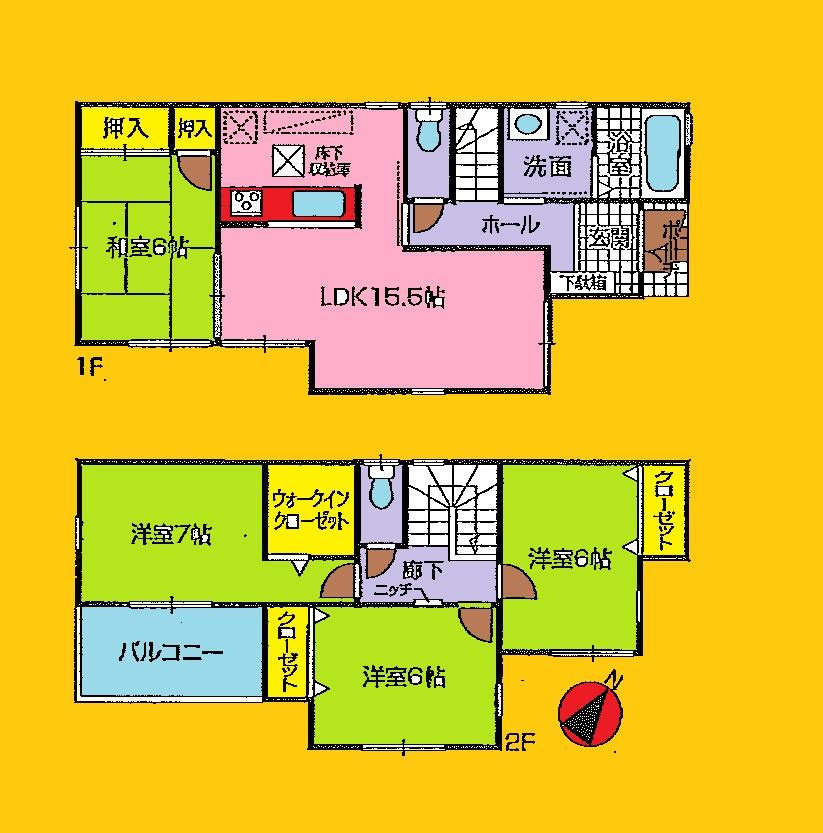 (5 Building), Price 35,300,000 yen, 4LDK, Land area 106.23 sq m , Building area 97.2 sq m
(5号棟)、価格3530万円、4LDK、土地面積106.23m2、建物面積97.2m2
Location
|













