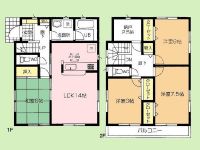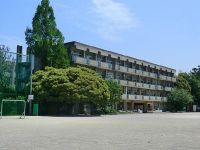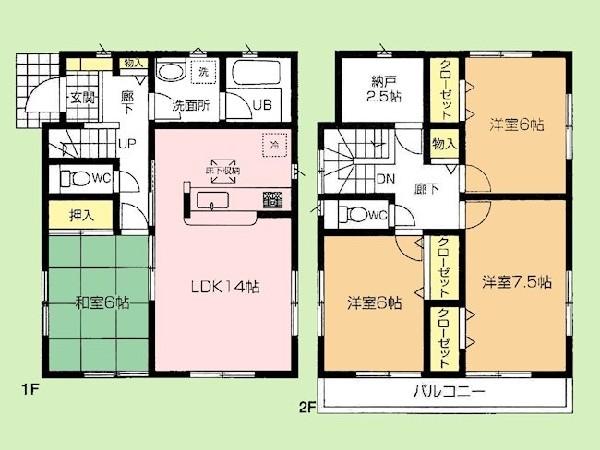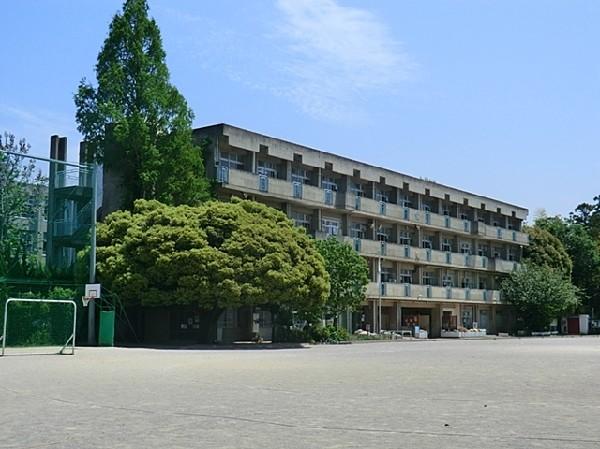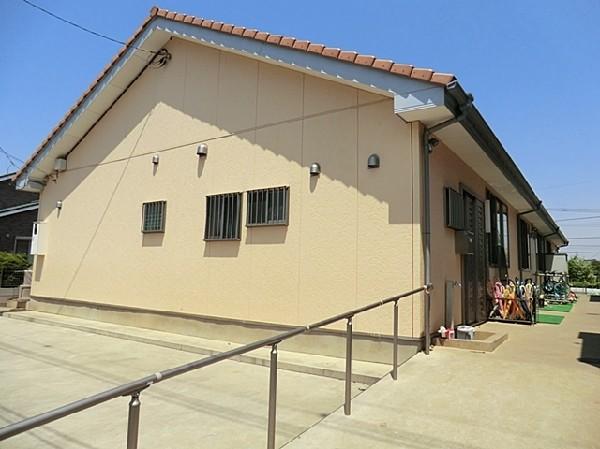|
|
Saitama Minuma Ku
埼玉県さいたま市見沼区
|
|
Tobu Noda line "Shichiri" walk 33 minutes
東武野田線「七里」歩33分
|
|
Spacious area of there is a clear land is 51.8 square meters
ゆとりがある土地は51.8坪のゆったり面積
|
|
■ 150m until Saruhana campsite, Inari east parkland is 280m. Green Is the new life which is in close proximity to anyone? ■ Parking is Easy because it Seddo to 6m public roads ■ 640m to Otani elementary school, School is Easy
■猿花キャンプ場まで150m、稲荷東緑地公園が280m。緑がすぐ近くにある新生活はいかがですか? ■6m公道に接道しているので駐車がらくらく ■大谷小学校まで640m、通学がらくらくです
|
Features pickup 特徴ピックアップ | | Immediate Available / Energy-saving water heaters / See the mountain / It is close to golf course / Super close / It is close to the city / System kitchen / Bathroom Dryer / Yang per good / A quiet residential area / Or more before road 6m / Washbasin with shower / Face-to-face kitchen / Wide balcony / Toilet 2 places / Bathroom 1 tsubo or more / 2-story / South balcony / Double-glazing / Warm water washing toilet seat / The window in the bathroom / TV monitor interphone / Leafy residential area / Ventilation good 即入居可 /省エネ給湯器 /山が見える /ゴルフ場が近い /スーパーが近い /市街地が近い /システムキッチン /浴室乾燥機 /陽当り良好 /閑静な住宅地 /前道6m以上 /シャワー付洗面台 /対面式キッチン /ワイドバルコニー /トイレ2ヶ所 /浴室1坪以上 /2階建 /南面バルコニー /複層ガラス /温水洗浄便座 /浴室に窓 /TVモニタ付インターホン /緑豊かな住宅地 /通風良好 |
Price 価格 | | 19,800,000 yen 1980万円 |
Floor plan 間取り | | 4LDK + S (storeroom) 4LDK+S(納戸) |
Units sold 販売戸数 | | 1 units 1戸 |
Land area 土地面積 | | 171.28 sq m (registration) 171.28m2(登記) |
Building area 建物面積 | | 99.63 sq m (registration) 99.63m2(登記) |
Driveway burden-road 私道負担・道路 | | Nothing, West 6m width 無、西6m幅 |
Completion date 完成時期(築年月) | | November 2013 2013年11月 |
Address 住所 | | Saitama Minuma Ku Oaza Minaminakano 埼玉県さいたま市見沼区大字南中野 |
Traffic 交通 | | Tobu Noda line "Shichiri" walk 33 minutes
JR Keihin-Tohoku Line "Omiya" bus 21 minutes Komatsudai walk 6 minutes
Tobu Noda line "Owada" walk 28 minutes 東武野田線「七里」歩33分
JR京浜東北線「大宮」バス21分小松台歩6分
東武野田線「大和田」歩28分
|
Related links 関連リンク | | [Related Sites of this company] 【この会社の関連サイト】 |
Contact お問い合せ先 | | TEL: 0800-603-7540 [Toll free] mobile phone ・ Also available from PHS
Caller ID is not notified
Please contact the "saw SUUMO (Sumo)"
If it does not lead, If the real estate company TEL:0800-603-7540【通話料無料】携帯電話・PHSからもご利用いただけます
発信者番号は通知されません
「SUUMO(スーモ)を見た」と問い合わせください
つながらない方、不動産会社の方は
|
Building coverage, floor area ratio 建ぺい率・容積率 | | Fifty percent ・ Hundred percent 50%・100% |
Time residents 入居時期 | | Immediate available 即入居可 |
Land of the right form 土地の権利形態 | | Ownership 所有権 |
Structure and method of construction 構造・工法 | | Wooden 2-story 木造2階建 |
Use district 用途地域 | | One low-rise 1種低層 |
Overview and notices その他概要・特記事項 | | Facilities: Public Water Supply, Building confirmation number: No. HPA-13-05126-1 設備:公営水道、建築確認番号:第HPA-13-05126-1号 |
Company profile 会社概要 | | <Mediation> Saitama Governor (2) No. 021,060 (one company) Real Estate Association (Corporation) metropolitan area real estate Fair Trade Council member THR housing distribution Group Co., Ltd. House network Urawa Lesson 3 Yubinbango330-0064 Saitama Urawa Ward City Kishimachi 6-1-5 <仲介>埼玉県知事(2)第021060号(一社)不動産協会会員 (公社)首都圏不動産公正取引協議会加盟THR住宅流通グループ(株)ハウスネットワーク浦和3課〒330-0064 埼玉県さいたま市浦和区岸町6-1-5 |
