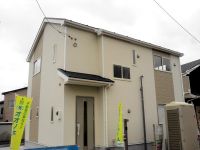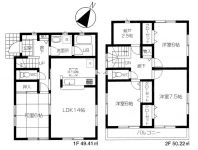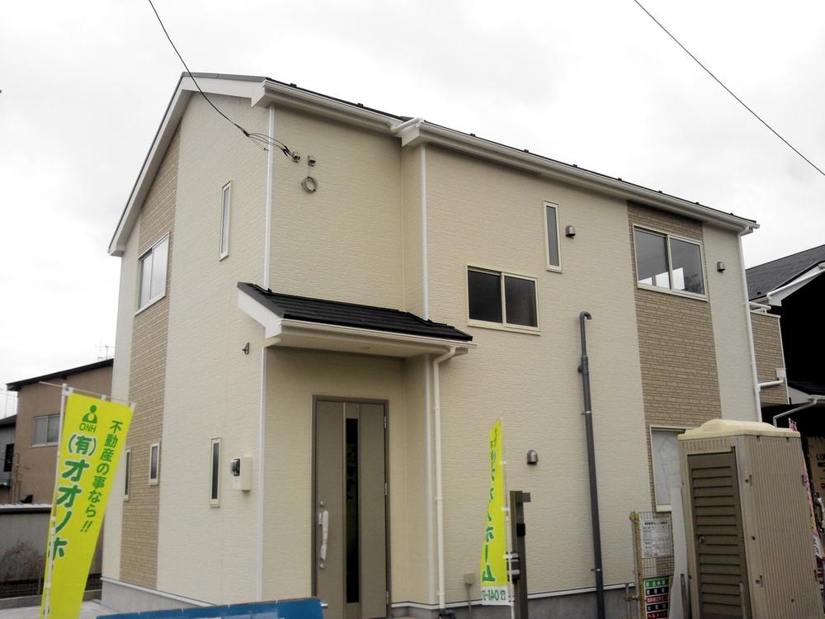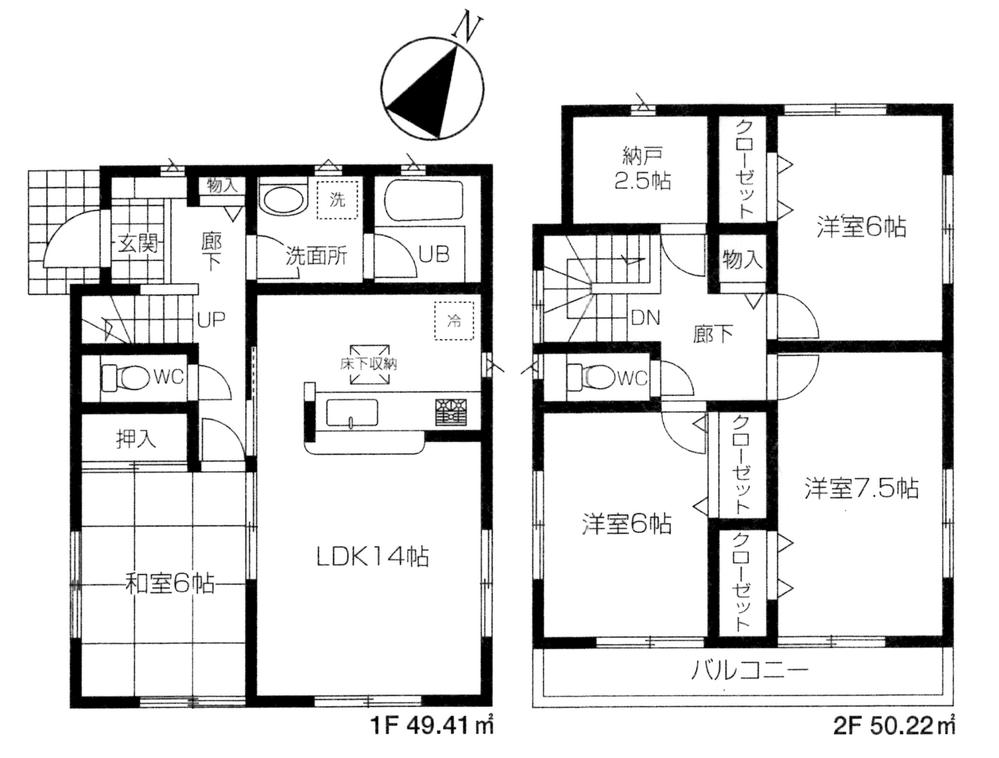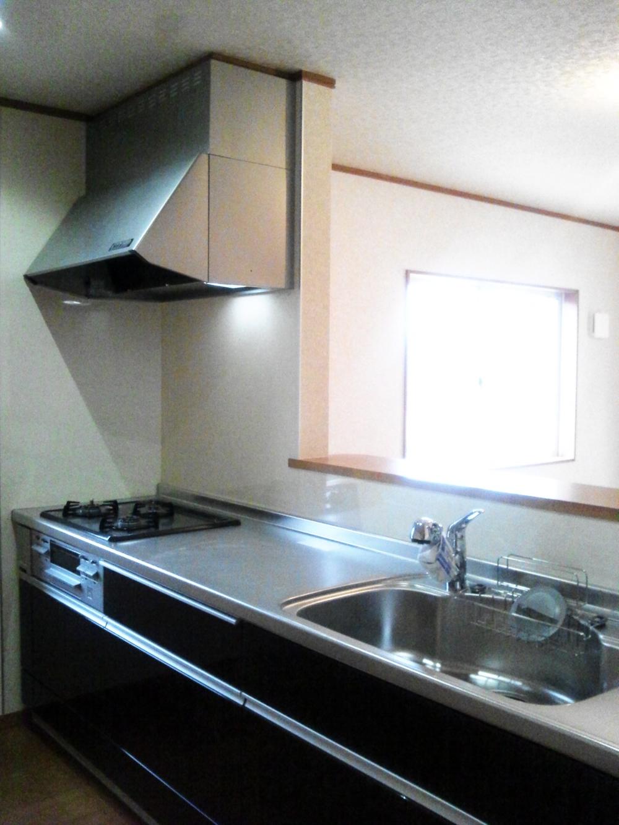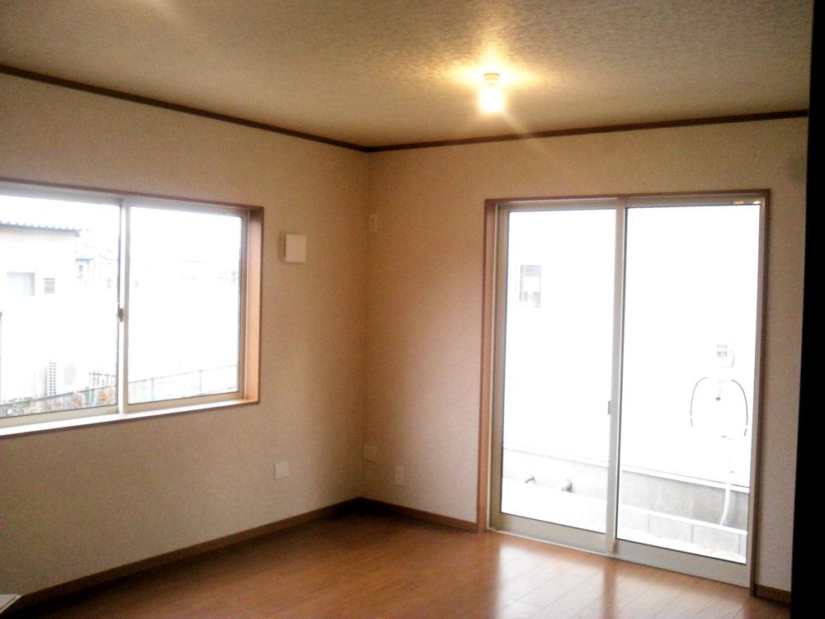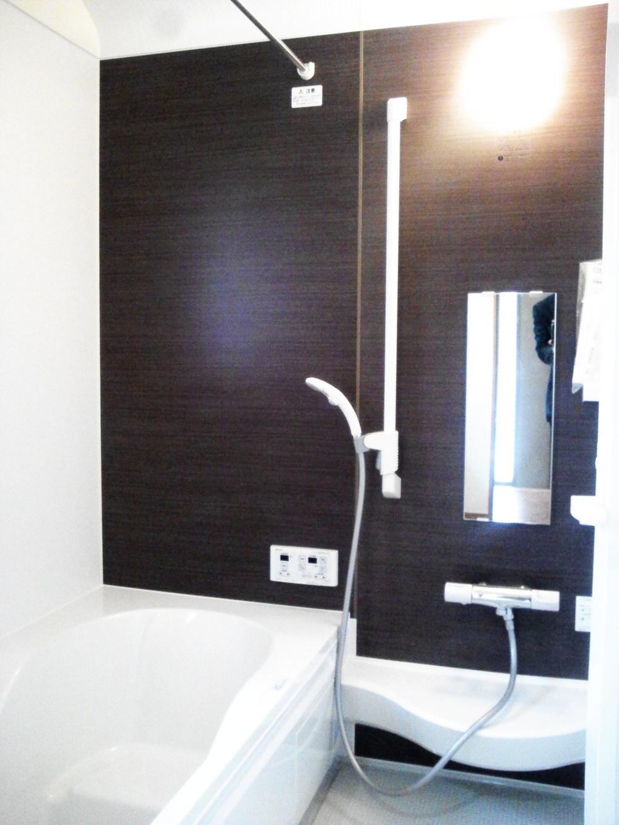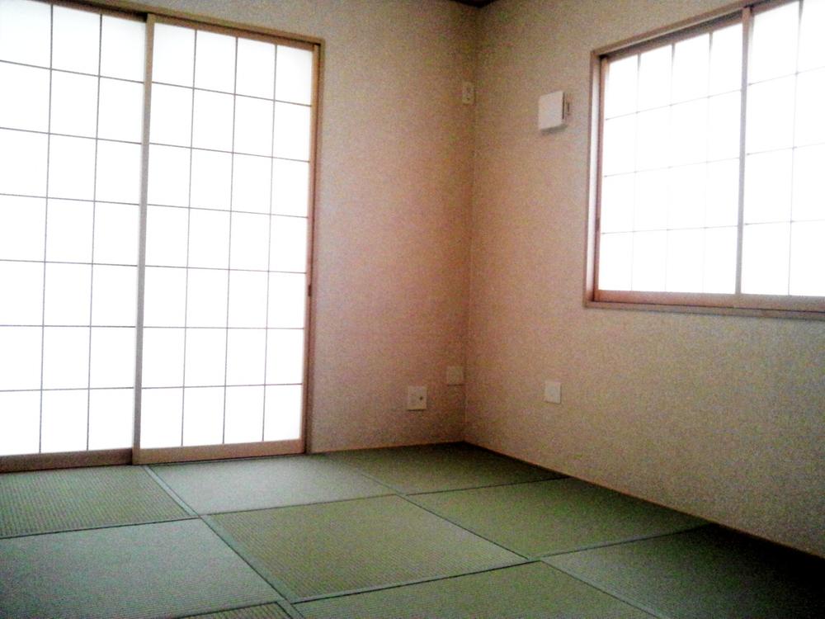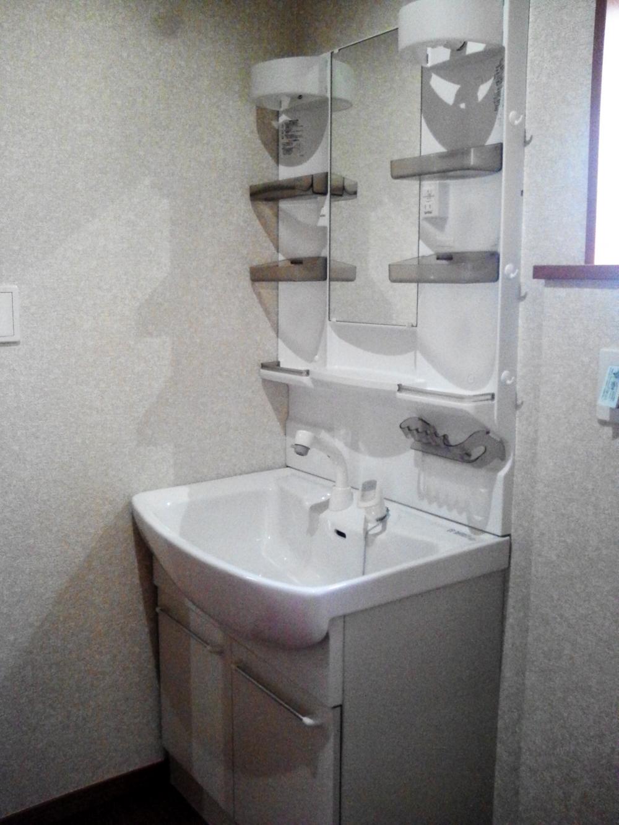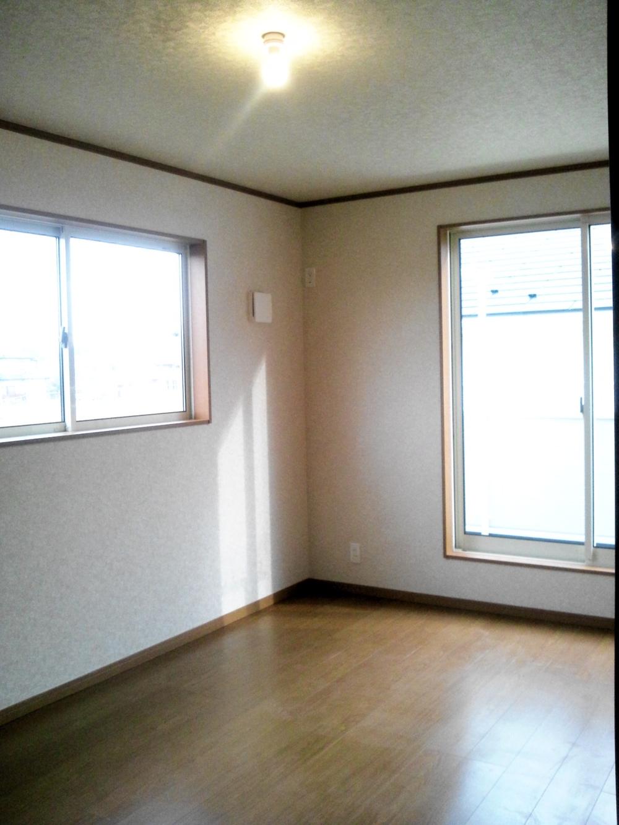|
|
Saitama Minuma Ku
埼玉県さいたま市見沼区
|
|
JR Keihin-Tohoku Line "Omiya" 15 minutes Koshinzuka walk 10 minutes by bus
JR京浜東北線「大宮」バス15分庚申塚歩10分
|
|
[ Building completed ] Site is located in spacious 51 square meters! All rooms are further equipped with closet with plenty of storage etc. home garden can be enjoyed in a wide garden! Easy living environment spent in a leafy quiet residential area!
【 建物完成 】敷地は広々51坪あります!広いお庭で家庭菜園などが楽しめます全室たっぷり収納でさらに納戸付き!緑豊かな静かな住宅地に立地で過ごしやすい住環境です!
|
Features pickup 特徴ピックアップ | | Pre-ground survey / Seismic fit / Immediate Available / Land 50 square meters or more / It is close to golf course / Facing south / System kitchen / Bathroom Dryer / Yang per good / All room storage / Around traffic fewer / Or more before road 6m / Japanese-style room / Shaping land / garden / Washbasin with shower / Face-to-face kitchen / Barrier-free / Toilet 2 places / Bathroom 1 tsubo or more / 2-story / South balcony / Double-glazing / Warm water washing toilet seat / Nantei / Underfloor Storage / The window in the bathroom / Leafy residential area / Ventilation good / All room 6 tatami mats or more / Water filter / Storeroom / All rooms are two-sided lighting / Located on a hill / A large gap between the neighboring house 地盤調査済 /耐震適合 /即入居可 /土地50坪以上 /ゴルフ場が近い /南向き /システムキッチン /浴室乾燥機 /陽当り良好 /全居室収納 /周辺交通量少なめ /前道6m以上 /和室 /整形地 /庭 /シャワー付洗面台 /対面式キッチン /バリアフリー /トイレ2ヶ所 /浴室1坪以上 /2階建 /南面バルコニー /複層ガラス /温水洗浄便座 /南庭 /床下収納 /浴室に窓 /緑豊かな住宅地 /通風良好 /全居室6畳以上 /浄水器 /納戸 /全室2面採光 /高台に立地 /隣家との間隔が大きい |
Price 価格 | | 19,800,000 yen 1980万円 |
Floor plan 間取り | | 4LDK + S (storeroom) 4LDK+S(納戸) |
Units sold 販売戸数 | | 1 units 1戸 |
Total units 総戸数 | | 1 units 1戸 |
Land area 土地面積 | | 171.28 sq m (measured) 171.28m2(実測) |
Building area 建物面積 | | 99.63 sq m (measured) 99.63m2(実測) |
Driveway burden-road 私道負担・道路 | | Nothing, West 6m width 無、西6m幅 |
Completion date 完成時期(築年月) | | November 2013 2013年11月 |
Address 住所 | | Saitama Minuma Ku Oaza Minaminakano 埼玉県さいたま市見沼区大字南中野 |
Traffic 交通 | | JR Keihin-Tohoku Line "Omiya" 15 minutes Koshinzuka walk 10 minutes by bus
Tobu Noda line "Owada" walk 28 minutes
JR Utsunomiya Line "Toro" walk 50 minutes JR京浜東北線「大宮」バス15分庚申塚歩10分
東武野田線「大和田」歩28分
JR宇都宮線「土呂」歩50分
|
Related links 関連リンク | | [Related Sites of this company] 【この会社の関連サイト】 |
Person in charge 担当者より | | Rep phase root Koji Age: 40 Daigyokai Experience: 1 year has been the importance to day-to-day behavior of the "customers of the ideal dwelling is possible to talk to come into view". One of the important events in your looking for life! ! I will best support in your eyes such a important event! ! 担当者相根 孝治年齢:40代業界経験:1年”お客様の理想の住まいが見えてくるまでお話をする事”を大切に日々の行動をしています。お住まい探しは人生でも大切なイベントの1つ!!そんな大切なイベントをお客様目線で全力サポート致します!! |
Contact お問い合せ先 | | TEL: 0800-600-1407 [Toll free] mobile phone ・ Also available from PHS
Caller ID is not notified
Please contact the "saw SUUMO (Sumo)"
If it does not lead, If the real estate company TEL:0800-600-1407【通話料無料】携帯電話・PHSからもご利用いただけます
発信者番号は通知されません
「SUUMO(スーモ)を見た」と問い合わせください
つながらない方、不動産会社の方は
|
Building coverage, floor area ratio 建ぺい率・容積率 | | Fifty percent ・ Hundred percent 50%・100% |
Time residents 入居時期 | | Immediate available 即入居可 |
Land of the right form 土地の権利形態 | | Ownership 所有権 |
Structure and method of construction 構造・工法 | | Wooden 2-story (framing method) 木造2階建(軸組工法) |
Use district 用途地域 | | One low-rise 1種低層 |
Overview and notices その他概要・特記事項 | | Contact: Eine Koji, Facilities: Public Water Supply, This sewage, Individual LPG, Parking: car space 担当者:相根 孝治、設備:公営水道、本下水、個別LPG、駐車場:カースペース |
Company profile 会社概要 | | <Mediation> Saitama Governor (2) No. 020205 (Ltd.) Crane House Stella Town Omiya Yubinbango331-0812 Saitama city north district Miyahara-cho 1-854-1 Stella Town 3 floor <仲介>埼玉県知事(2)第020205号(株)クレインハウス ステラタウン大宮店〒331-0812 埼玉県さいたま市北区宮原町1-854-1 ステラタウン3階 |
