New Homes » Kanto » Saitama » Minuma Ku
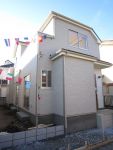 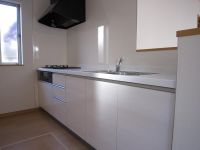
| | Saitama Minuma Ku 埼玉県さいたま市見沼区 |
| Tobu Noda line "Owada" walk 20 minutes 東武野田線「大和田」歩20分 |
| small ・ Newly built single-family whole room perfect for child-rearing generation in middle school within a 10-minute walk is 6 Pledge or larger 4LDK. It is possible your tour at any time for building the completed! ! 小・中学校徒歩10分圏内で子育て世代にピッタリの新築戸建て全居室が6帖以上の大型4LDK。建物完成済みのためいつでもご見学可能です!! |
| Construction housing performance with evaluation, Design house performance with evaluation, Corresponding to the flat-35S, Year Available, Facing south, System kitchen, Immediate Available, All room storage, A quiet residential area, LDK15 tatami mats or more, Shaping land, Washbasin with shower, Bathroom 1 tsubo or more, 2-story, 2 or more sides balcony, South balcony, Double-glazing, Zenshitsuminami direction, Warm water washing toilet seat, Underfloor Storage, The window in the bathroom, All living room flooring, All room 6 tatami mats or more, Flat terrain 建設住宅性能評価付、設計住宅性能評価付、フラット35Sに対応、年内入居可、南向き、システムキッチン、即入居可、全居室収納、閑静な住宅地、LDK15畳以上、整形地、シャワー付洗面台、浴室1坪以上、2階建、2面以上バルコニー、南面バルコニー、複層ガラス、全室南向き、温水洗浄便座、床下収納、浴室に窓、全居室フローリング、全居室6畳以上、平坦地 |
Features pickup 特徴ピックアップ | | Construction housing performance with evaluation / Design house performance with evaluation / Corresponding to the flat-35S / Year Available / Immediate Available / Facing south / System kitchen / All room storage / A quiet residential area / LDK15 tatami mats or more / Shaping land / Washbasin with shower / Bathroom 1 tsubo or more / 2-story / 2 or more sides balcony / South balcony / Double-glazing / Zenshitsuminami direction / Warm water washing toilet seat / Underfloor Storage / The window in the bathroom / All living room flooring / All room 6 tatami mats or more / Flat terrain 建設住宅性能評価付 /設計住宅性能評価付 /フラット35Sに対応 /年内入居可 /即入居可 /南向き /システムキッチン /全居室収納 /閑静な住宅地 /LDK15畳以上 /整形地 /シャワー付洗面台 /浴室1坪以上 /2階建 /2面以上バルコニー /南面バルコニー /複層ガラス /全室南向き /温水洗浄便座 /床下収納 /浴室に窓 /全居室フローリング /全居室6畳以上 /平坦地 | Price 価格 | | 23.8 million yen 2380万円 | Floor plan 間取り | | 4LDK 4LDK | Units sold 販売戸数 | | 1 units 1戸 | Total units 総戸数 | | 2 units 2戸 | Land area 土地面積 | | 112.76 sq m (registration) 112.76m2(登記) | Building area 建物面積 | | 95.64 sq m (measured) 95.64m2(実測) | Driveway burden-road 私道負担・道路 | | Nothing, East 4m width 無、東4m幅 | Completion date 完成時期(築年月) | | December 2013 2013年12月 | Address 住所 | | Saitama Minuma Ku Oaza Minaminakamaru 埼玉県さいたま市見沼区大字南中丸 | Traffic 交通 | | Tobu Noda line "Owada" walk 20 minutes 東武野田線「大和田」歩20分
| Related links 関連リンク | | [Related Sites of this company] 【この会社の関連サイト】 | Contact お問い合せ先 | | TEL: 0800-603-1892 [Toll free] mobile phone ・ Also available from PHS
Caller ID is not notified
Please contact the "saw SUUMO (Sumo)"
If it does not lead, If the real estate company TEL:0800-603-1892【通話料無料】携帯電話・PHSからもご利用いただけます
発信者番号は通知されません
「SUUMO(スーモ)を見た」と問い合わせください
つながらない方、不動産会社の方は
| Building coverage, floor area ratio 建ぺい率・容積率 | | Fifty percent ・ Hundred percent 50%・100% | Time residents 入居時期 | | Immediate available 即入居可 | Land of the right form 土地の権利形態 | | Ownership 所有権 | Structure and method of construction 構造・工法 | | Wooden 2-story 木造2階建 | Use district 用途地域 | | One low-rise 1種低層 | Overview and notices その他概要・特記事項 | | Facilities: Public Water Supply, This sewage, Centralized LPG, Building confirmation number: No. HPA-13-04957, Parking: car space 設備:公営水道、本下水、集中LPG、建築確認番号:第HPA-13-04957号、駐車場:カースペース | Company profile 会社概要 | | <Mediation> Minister of Land, Infrastructure and Transport (4) No. 005817 (Ltd.) Estate Hakuba Saitama Higashiten Yubinbango337-0051 Saitama Minuma Ku Higashiomiya 5-31-9 <仲介>国土交通大臣(4)第005817号(株)エステート白馬さいたま東店〒337-0051 埼玉県さいたま市見沼区東大宮5-31-9 |
Local appearance photo現地外観写真 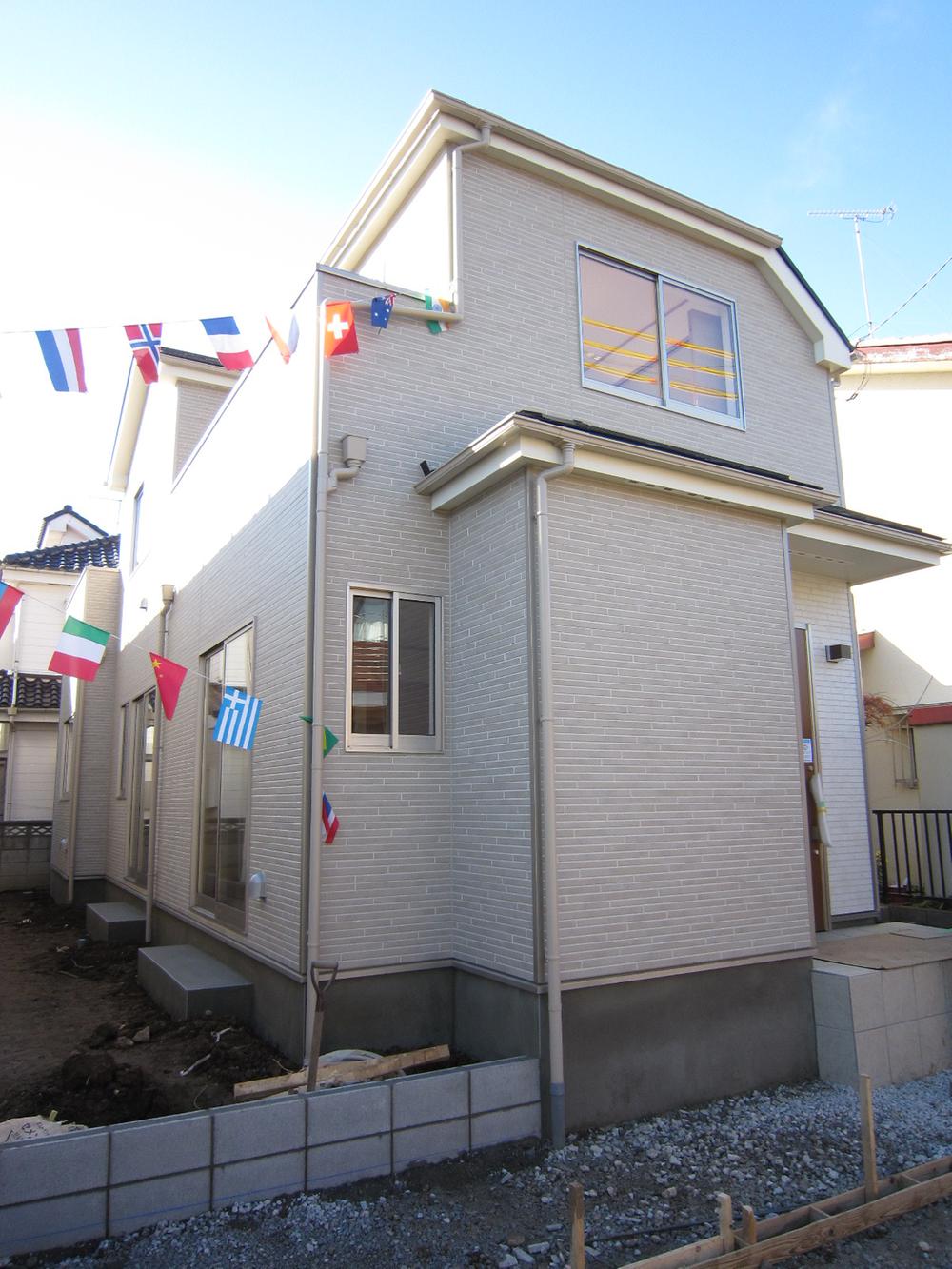 Exterior Photos ☆
外観写真☆
Kitchenキッチン 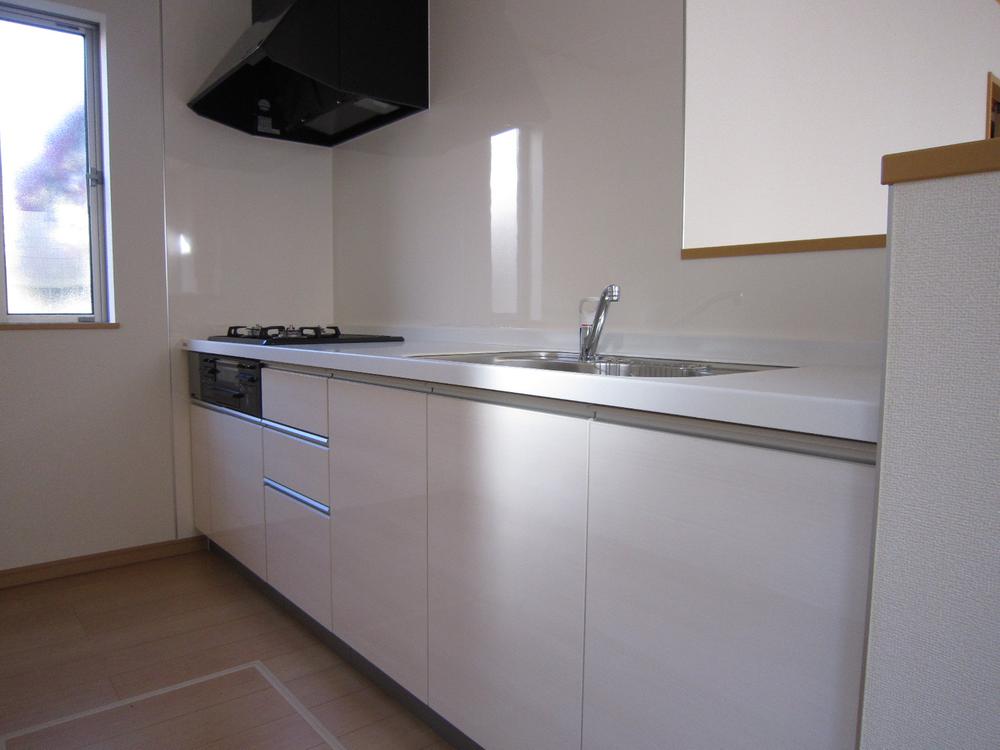 Bright white panel kitchen ☆
白パネルの明るいキッチン☆
Livingリビング 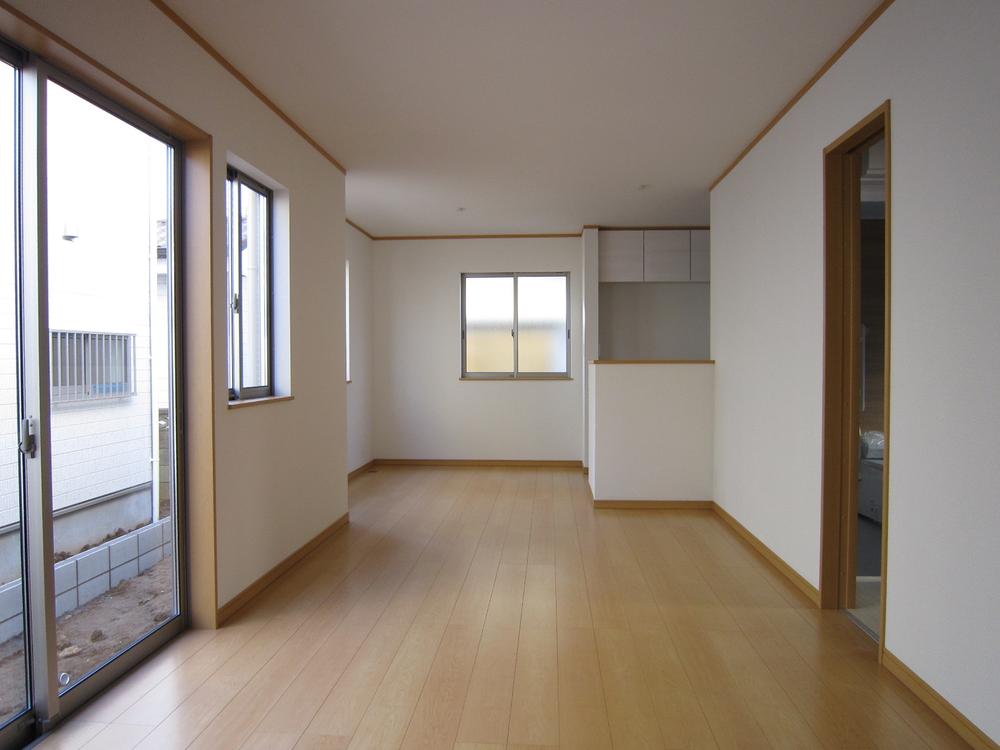 LDK ☆
LDK☆
Floor plan間取り図 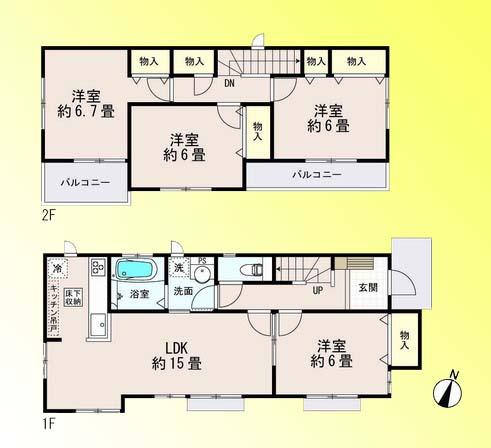 23.8 million yen, 4LDK, Land area 112.76 sq m , Building area 95.64 sq m floor plan
2380万円、4LDK、土地面積112.76m2、建物面積95.64m2 間取図
Livingリビング 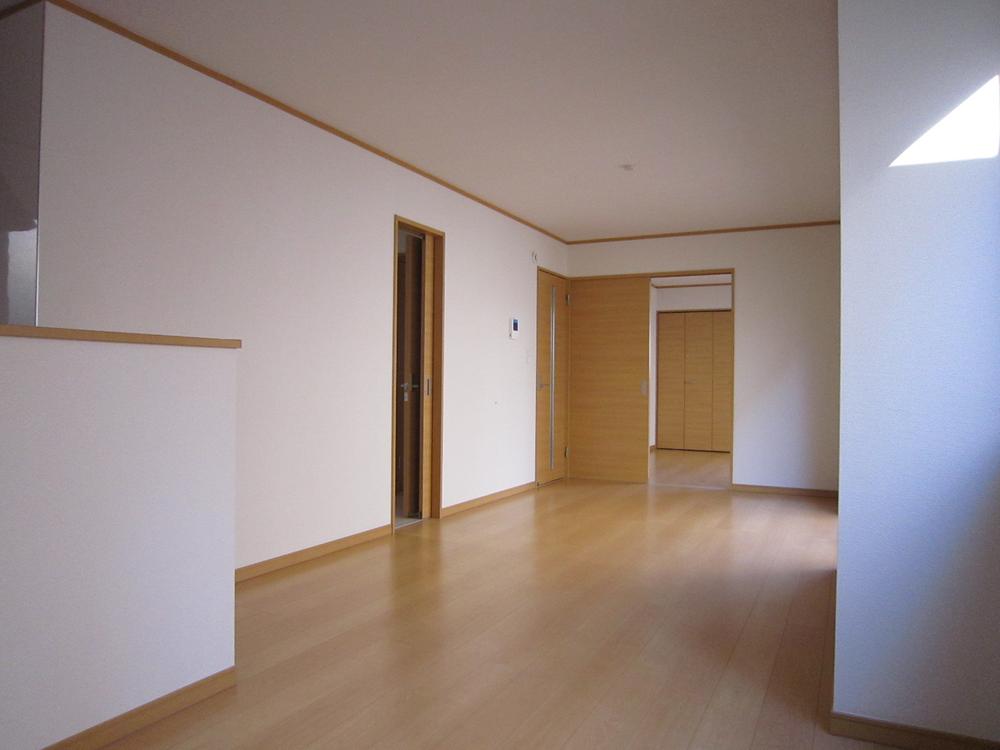 1F Western-style put up and 21 Pledge ☆
1F洋室まで入れると21帖☆
Bathroom浴室 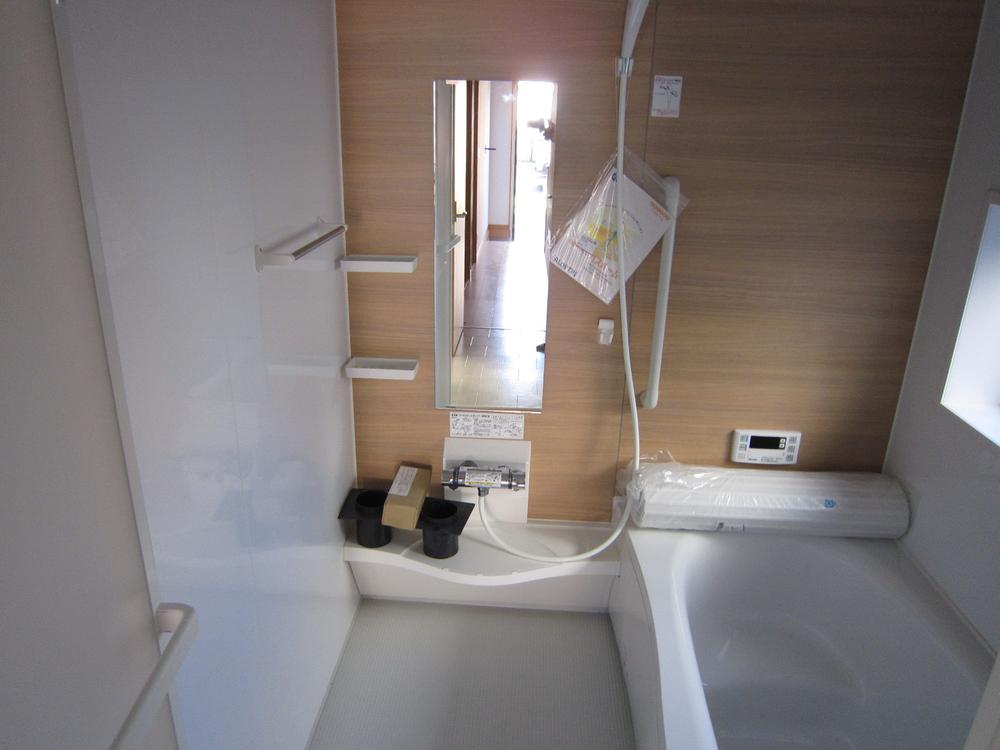 bathroom ☆
浴室☆
Non-living roomリビング以外の居室 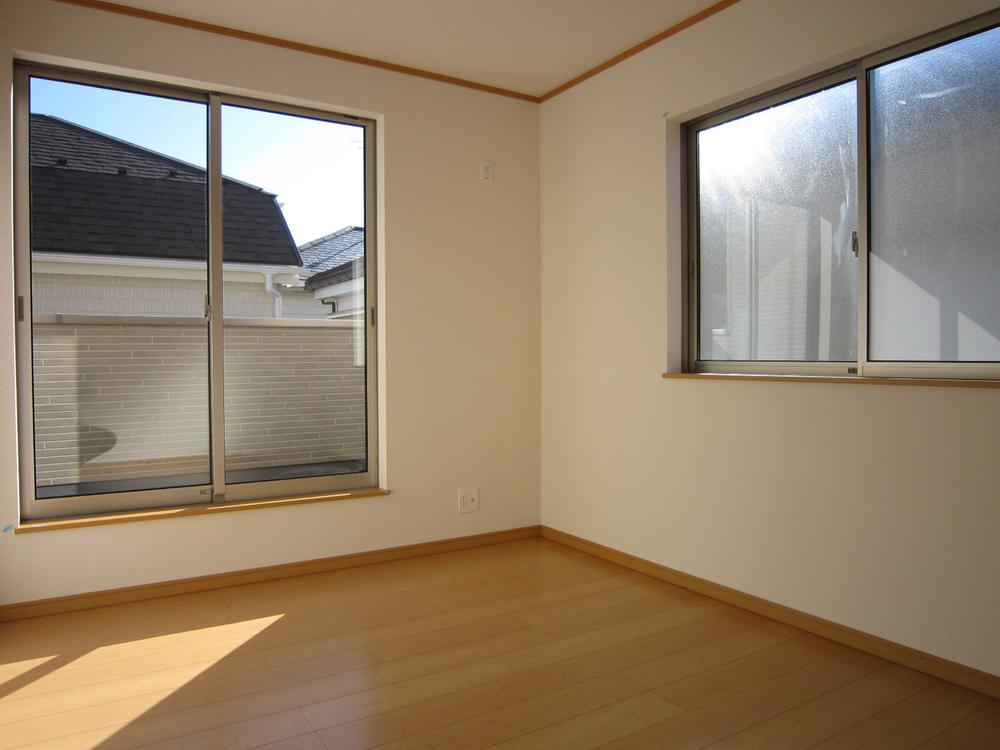 2F Western-style 6 Pledge ☆
2F 洋室6帖☆
Entrance玄関 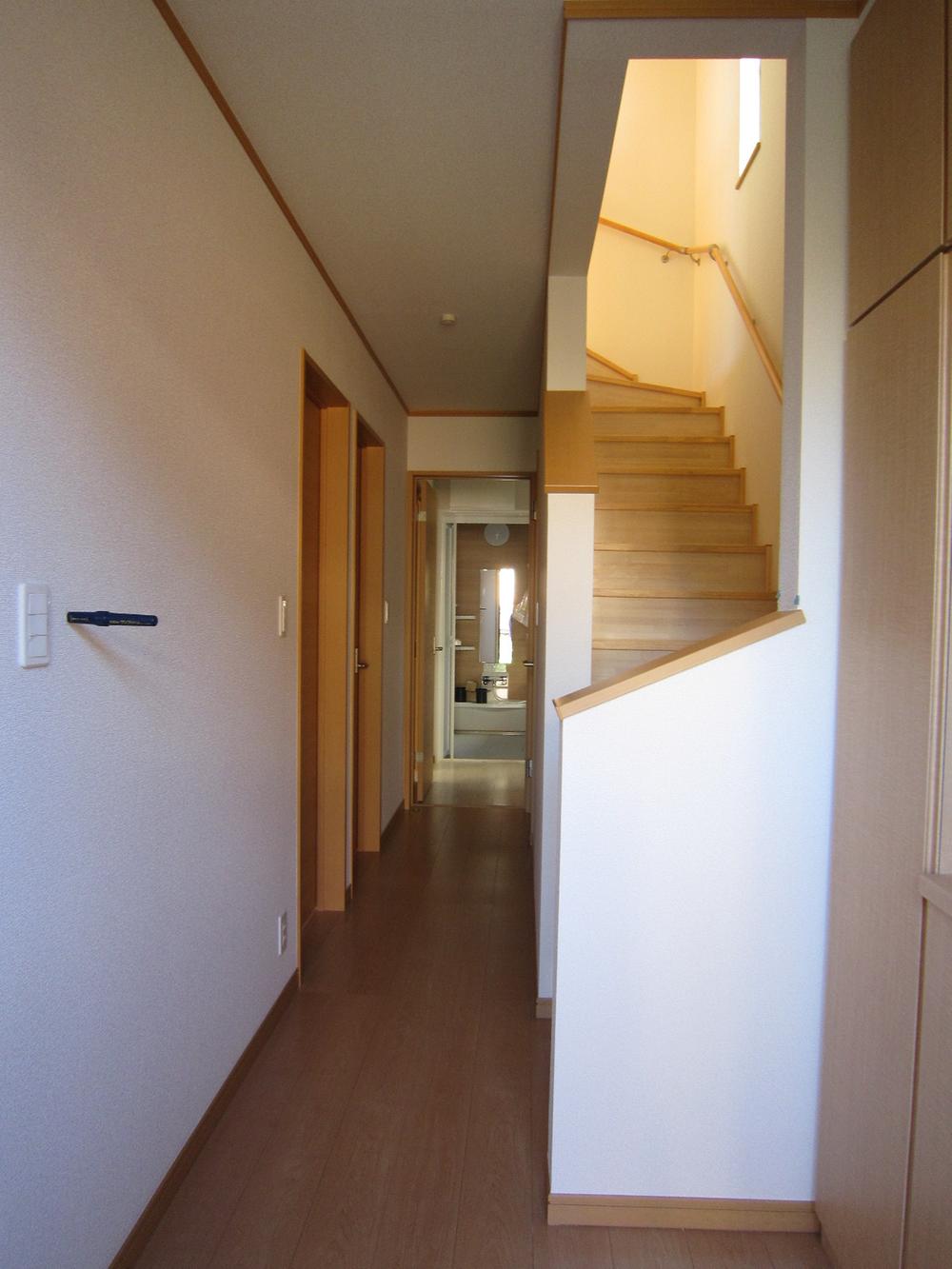 Entrance ☆
玄関☆
Receipt収納 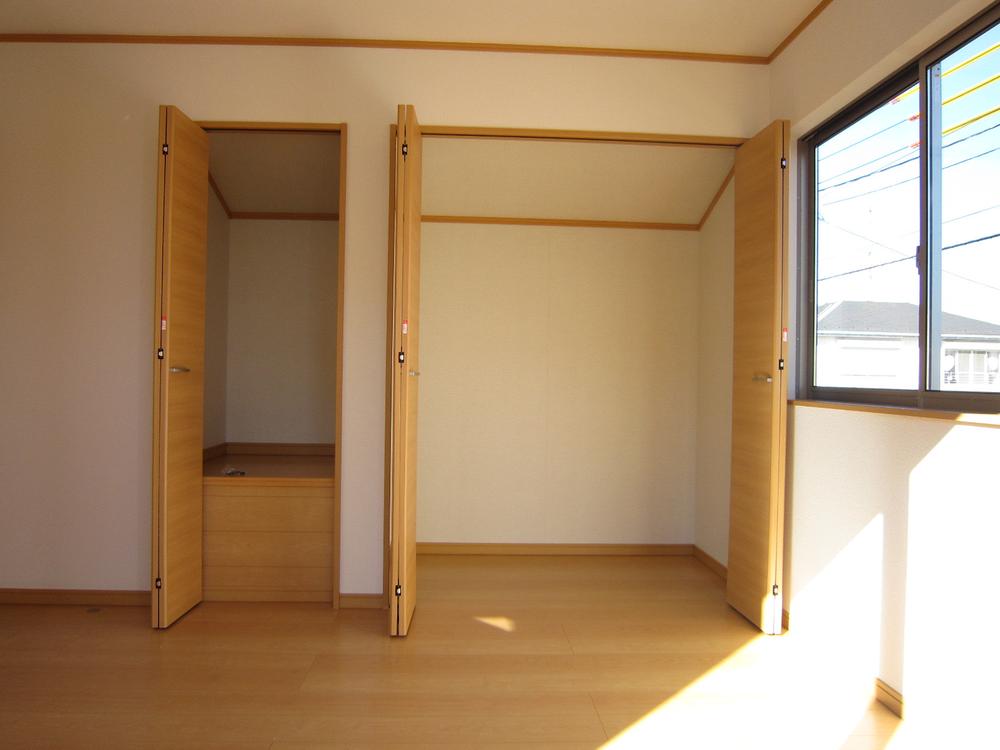 Floor plan of the storage enhancement ☆
収納充実の間取り☆
Toiletトイレ 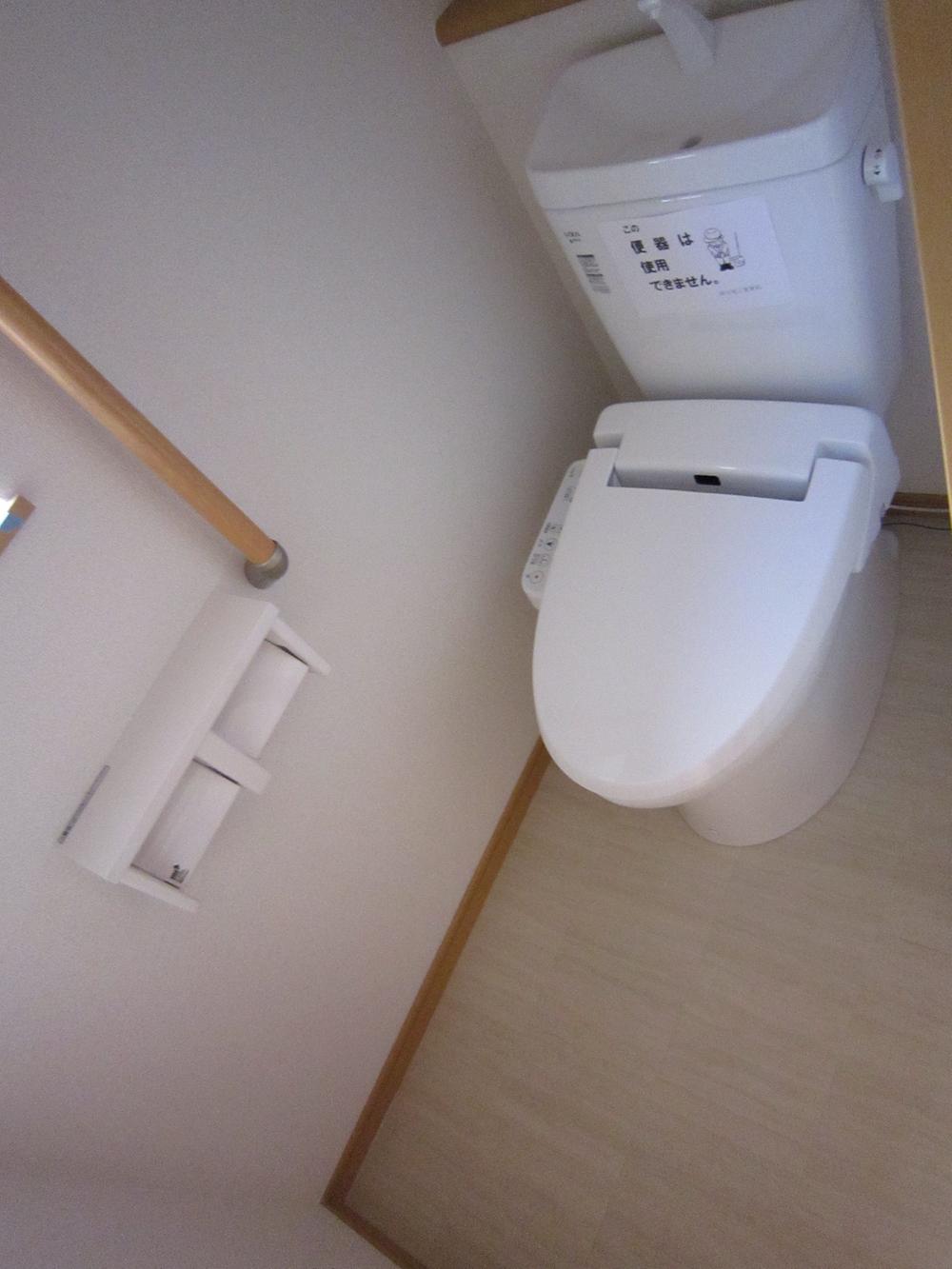 toilet ☆
トイレ☆
Balconyバルコニー 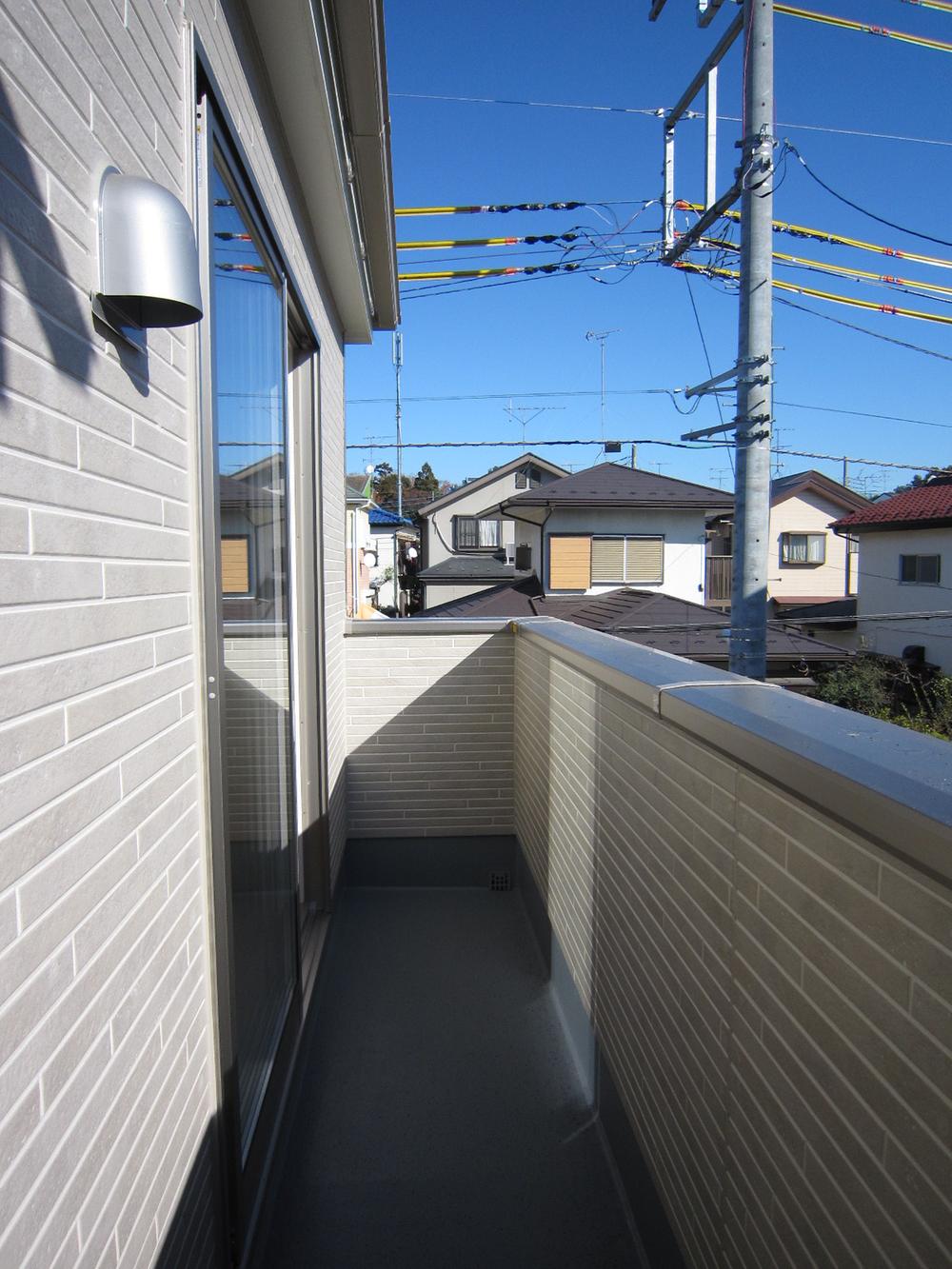 balcony ☆
バルコニー☆
Primary school小学校 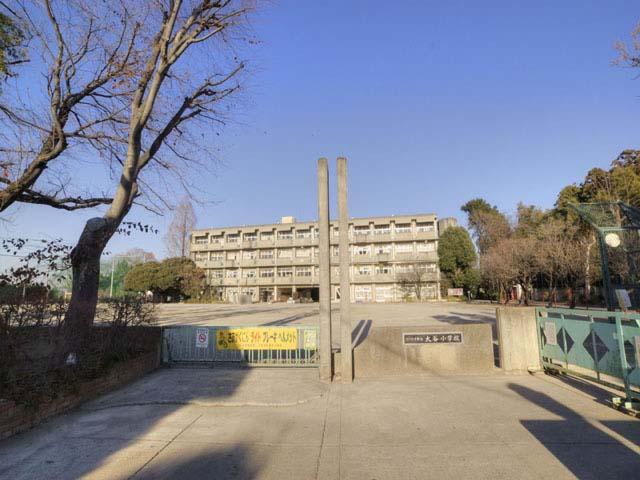 800m to Otani elementary school
大谷小学校まで800m
Other introspectionその他内観 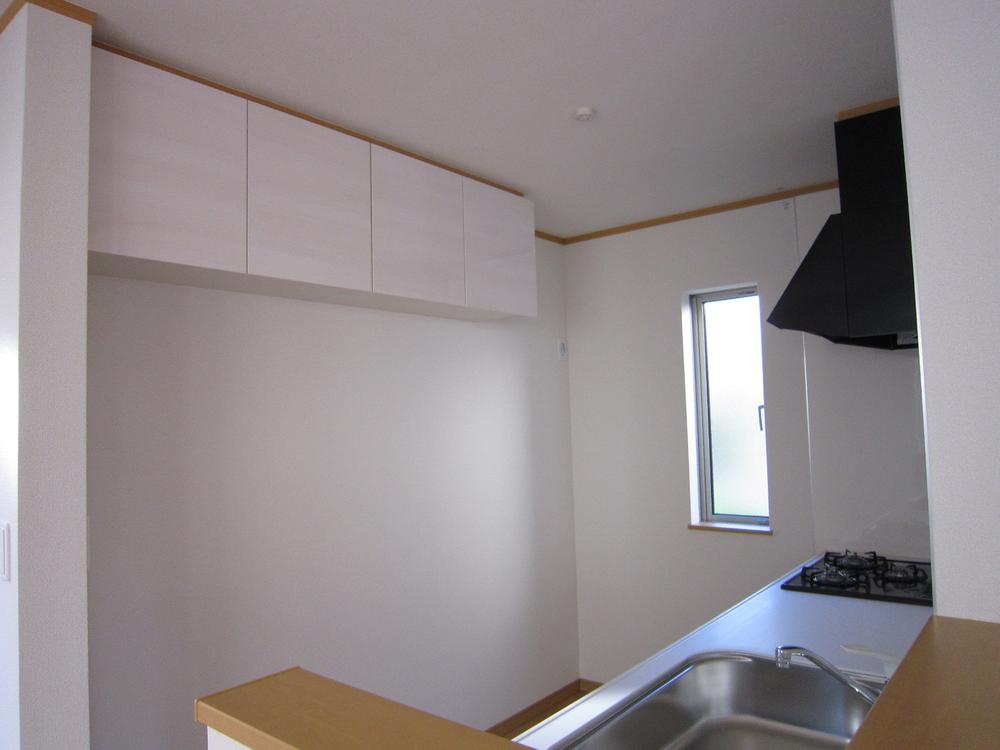 Hanging cupboard ☆
吊戸棚☆
Non-living roomリビング以外の居室 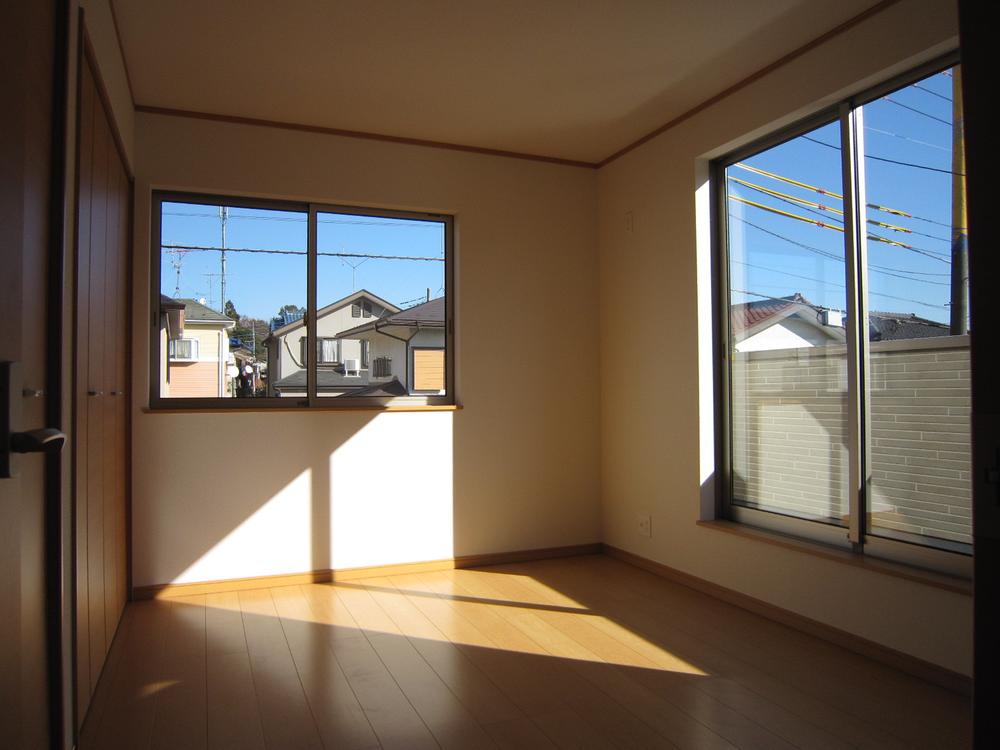 2F 6 Pledge ☆
2F 6帖☆
Junior high school中学校 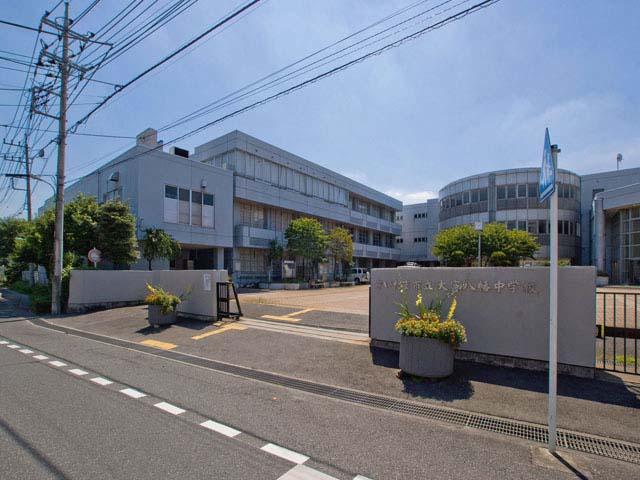 730m to Omiya Hachiman Junior High School
大宮八幡中学校まで730m
Other introspectionその他内観 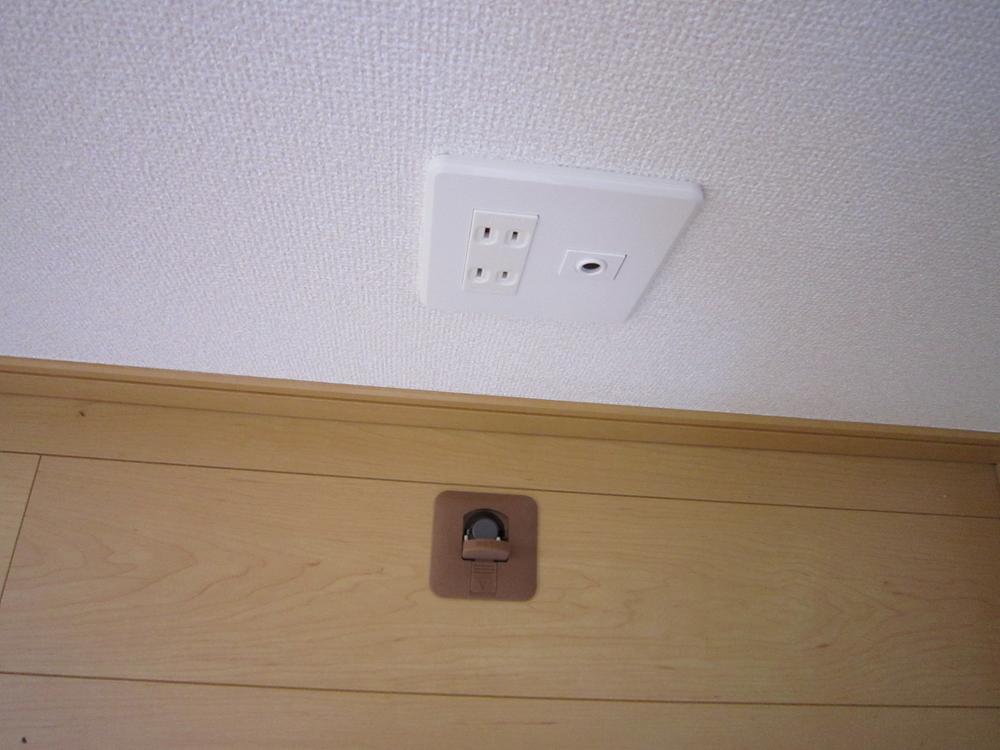 You can use gas stove ☆
ガスストーブ使用できます☆
Station駅 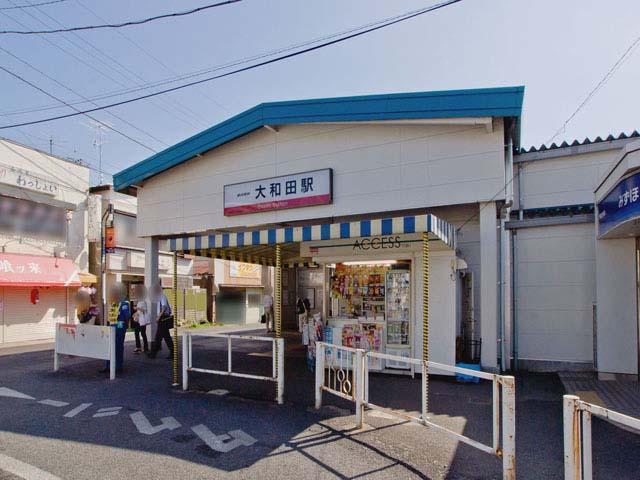 1600m to Owada Station
大和田駅まで1600m
Location
|


















