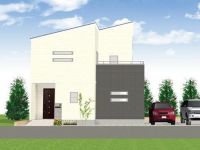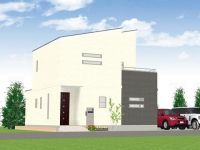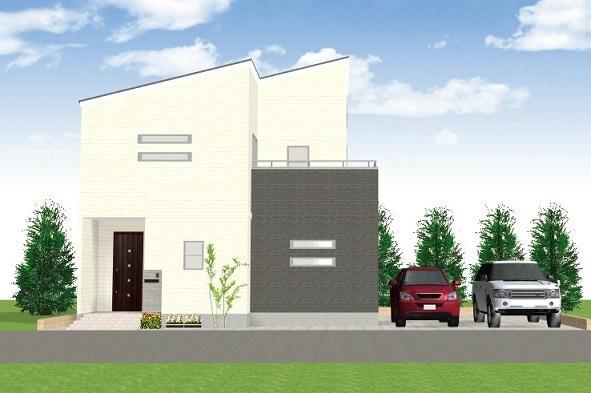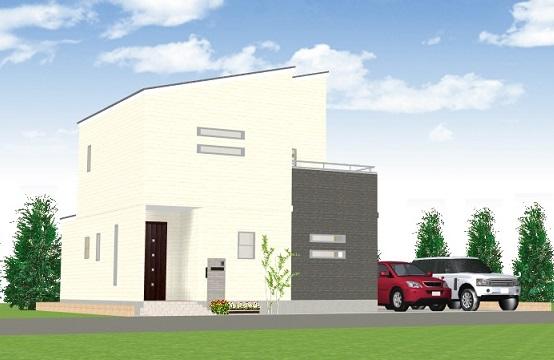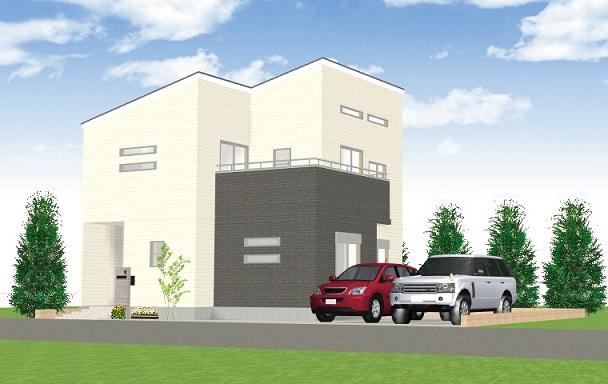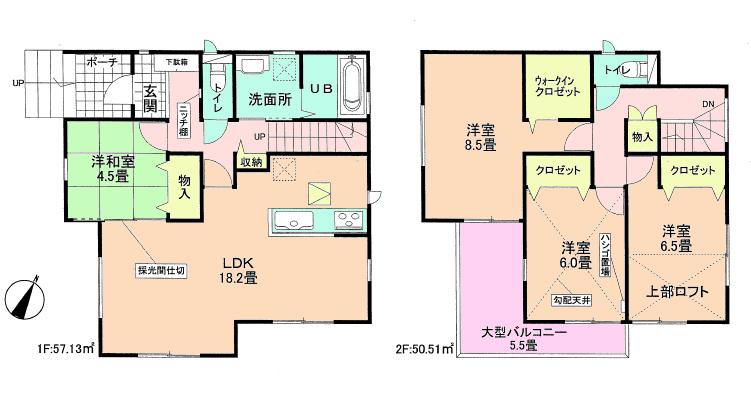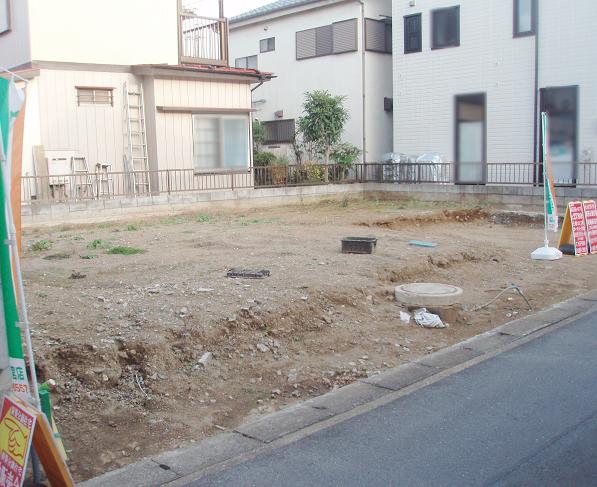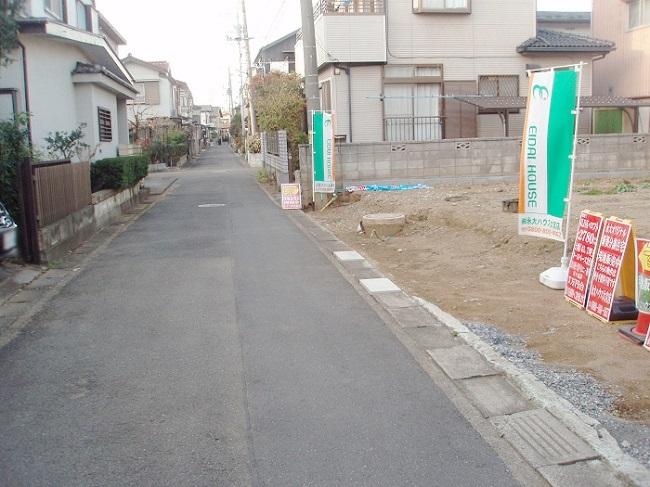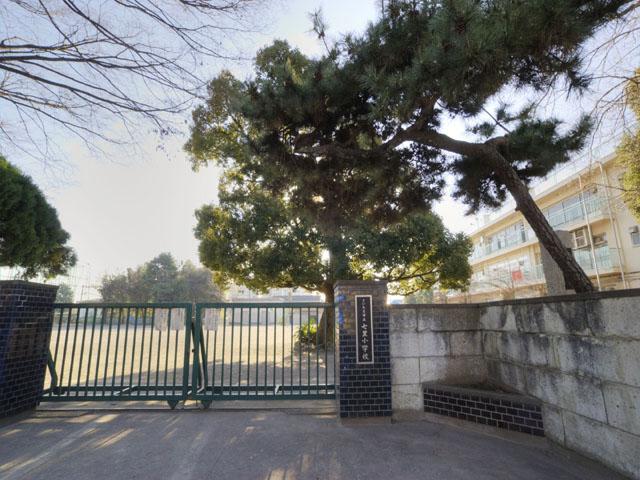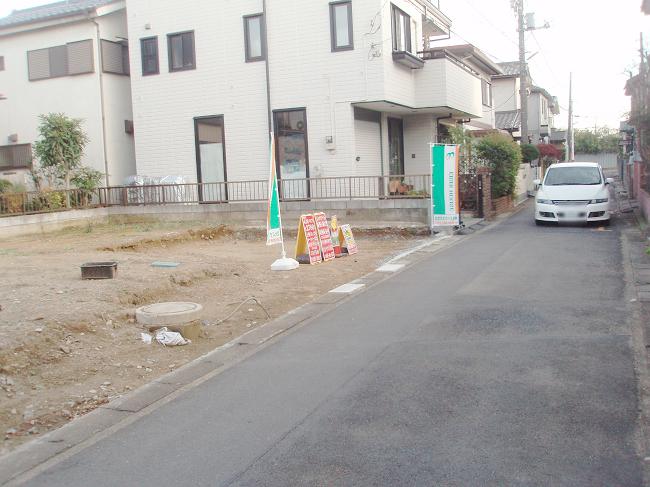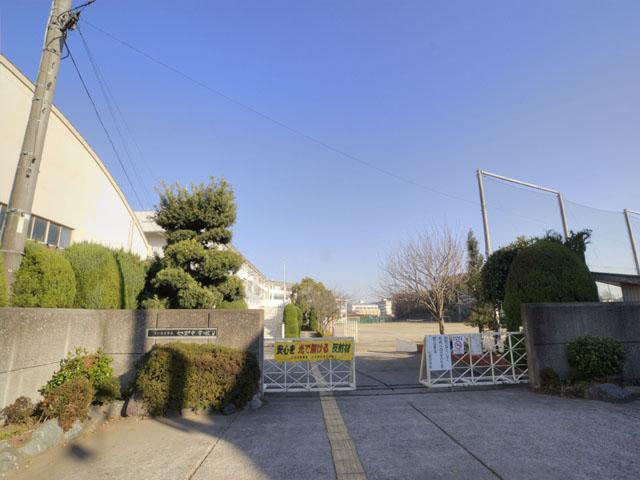|
|
Saitama Minuma Ku
埼玉県さいたま市見沼区
|
|
Tobu Noda line "Shichiri" walk 20 minutes
東武野田線「七里」歩20分
|
|
☆ Site spacious 43 square meters! Parallel two available parking room of car spaces! With a convenient loft! small ・ Also safe school for children in the nearby junior high school! Inquiry to toll-free 0800-800-8557!
☆敷地広々43坪!並列2台駐車可能なゆとりのカースペース!便利なロフト付!小・中学校近くでお子様の通学も安心!お問合せはフリーダイヤル0800-800-8557まで!
|
|
◆ Original design house of Eidai using a high-performance laminated wood Aurora material ◆ Seismic intensity and construction of the structure for the plywood on the outer periphery over the entire surface also create peace of mind in the UP ◆ Comfortable every day of your laundry in the 5.5 pledge south-facing large balcony of ◆ House with a storage convenient walk-in closet
◆高性能集成材オーロラ材を使用した永大のオリジナルデザイン住宅◆構造用合板を外周全面に施工し耐震強度もUPで安心な創り◆5.5帖の南向き大型バルコニーで毎日のお洗濯も快適◆収納便利なウォークインクローゼットを備えた住まい
|
Features pickup 特徴ピックアップ | | Corresponding to the flat-35S / Parking two Allowed / LDK18 tatami mats or more / Energy-saving water heaters / System kitchen / Bathroom Dryer / All room storage / Japanese-style room / Washbasin with shower / Face-to-face kitchen / Wide balcony / Toilet 2 places / Bathroom 1 tsubo or more / 2-story / South balcony / Double-glazing / Warm water washing toilet seat / loft / Underfloor Storage / The window in the bathroom / TV monitor interphone / Walk-in closet / Water filter / All rooms are two-sided lighting フラット35Sに対応 /駐車2台可 /LDK18畳以上 /省エネ給湯器 /システムキッチン /浴室乾燥機 /全居室収納 /和室 /シャワー付洗面台 /対面式キッチン /ワイドバルコニー /トイレ2ヶ所 /浴室1坪以上 /2階建 /南面バルコニー /複層ガラス /温水洗浄便座 /ロフト /床下収納 /浴室に窓 /TVモニタ付インターホン /ウォークインクロゼット /浄水器 /全室2面採光 |
Event information イベント情報 | | Local sales meetings (Please be sure to ask in advance) schedule / Every Saturday, Sunday and public holidays time / 10:00 ~ 17:00 every Sat. ・ It has held on the day. So we ask that you please reserve by phone can be smoothly guidance and enjoy contact us in advance. Weekday of guidance is also available. 現地販売会(事前に必ずお問い合わせください)日程/毎週土日祝時間/10:00 ~ 17:00毎週土・日に開催しております。事前にご連絡頂けるとスムーズにご案内できますのでお電話にてご予約下さいますようお願い致します。平日のご案内も可能です。 |
Price 価格 | | 27,800,000 yen 2780万円 |
Floor plan 間取り | | 4LDK 4LDK |
Units sold 販売戸数 | | 1 units 1戸 |
Land area 土地面積 | | 144.7 sq m (43.77 tsubo) (Registration) 144.7m2(43.77坪)(登記) |
Building area 建物面積 | | 107.64 sq m (32.56 tsubo) (Registration) 107.64m2(32.56坪)(登記) |
Driveway burden-road 私道負担・道路 | | Nothing, Southwest 4m width 無、南西4m幅 |
Completion date 完成時期(築年月) | | June 2014 2014年6月 |
Address 住所 | | Saitama Minuma Ku Oaza Higashimiyashita 埼玉県さいたま市見沼区大字東宮下 |
Traffic 交通 | | Tobu Noda line "Shichiri" walk 20 minutes 東武野田線「七里」歩20分
|
Related links 関連リンク | | [Related Sites of this company] 【この会社の関連サイト】 |
Person in charge 担当者より | | [Regarding this property.] ☆ Site spacious 43 square meters! Parallel two available parking room of car spaces! Popular with loft for children! Comfortable every day of your laundry in the south-facing large balcony! Free dial [0800-800-8557] Please feel free to contact us to! 【この物件について】☆敷地広々43坪!並列2台駐車可能なゆとりのカースペース!お子様に人気のロフト付!南向き大型バルコニーで毎日のお洗濯も快適!フリーダイヤル【0800-800-8557】までお気軽にお問合せください! |
Contact お問い合せ先 | | TEL: 0800-8008557 [Toll free] Please contact the "saw SUUMO (Sumo)" TEL:0800-8008557【通話料無料】「SUUMO(スーモ)を見た」と問い合わせください |
Building coverage, floor area ratio 建ぺい率・容積率 | | 60% ・ 160% 60%・160% |
Time residents 入居時期 | | Consultation 相談 |
Land of the right form 土地の権利形態 | | Ownership 所有権 |
Structure and method of construction 構造・工法 | | Wooden 2-story 木造2階建 |
Use district 用途地域 | | Urbanization control area 市街化調整区域 |
Other limitations その他制限事項 | | Restrictions on other laws and regulations / Landscape law ・ City Planning Law Article 43 permit 他の法令上の制限/景観法・都市計画法43条許可 |
Overview and notices その他概要・特記事項 | | Facilities: Public Water Supply, This sewage, Centralized LPG, Building Permits reason: land sale by the development permit, etc., Building confirmation number: No. 13UDI2S Ken 01948, Parking: car space 設備:公営水道、本下水、集中LPG、建築許可理由:開発許可等による分譲地、建築確認番号:第13UDI2S建01948号、駐車場:カースペース |
Company profile 会社概要 | | <Marketing alliance (agency)> Saitama Governor (2) No. 021094 (Ltd.) Eidai House Omiya Yubinbango330-0854 Saitama Omiya-ku Sakuragicho 4-213 <販売提携(代理)>埼玉県知事(2)第021094号(株)永大ハウス大宮店〒330-0854 埼玉県さいたま市大宮区桜木町4-213 |
