New Homes » Kanto » Saitama » Minuma Ku
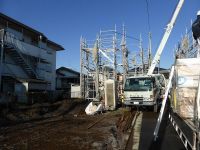 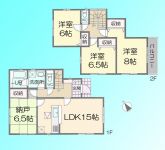
| | Saitama Minuma Ku 埼玉県さいたま市見沼区 |
| JR Keihin-Tohoku Line "Omiya" 20 minutes Ayumi Nishiura 4 minutes by bus JR京浜東北線「大宮」バス20分西浦歩4分 |
| 2 along the line more accessible, System kitchen, Bathroom Dryer, LDK15 tatami mats or moreese-style room, Washbasin with shower, Face-to-face kitchen, Toilet 2 places, 2-story, Warm water washing toilet seat, Underfloor Storage, TV monitor in 2沿線以上利用可、システムキッチン、浴室乾燥機、LDK15畳以上、和室、シャワー付洗面台、対面式キッチン、トイレ2ヶ所、2階建、温水洗浄便座、床下収納、TVモニタ付イン |
| ◆ ◇ ◆ ◇ ◆ ◇ ◆ ◇ ◆ ◇ ◆ ◇ ◆ ◇ ◆ ◇ ◆ ◇ ◆ ◇ ◆ ◇ ◆ ◇ ◆ ◇ ◆ ◇ ◆ ◇ ◆ ◇ ◆ ■ If there is property to be worried about, All with us will guide you. ■ If there is a hesitation it is to have properties, Please once consult experts. 0120-934-879 We look forward to. ■ You can immediately guidance. ◆ ◇ ◆ ◇ ◆ ◇ ◆ ◇ ◆ ◇ ◆ ◇ ◆ ◇ ◆ ◇ ◆ ◇ ◆ ◇ ◆ ◇ ◆ ◇ ◆ ◇ ◆ ◇ ◆ ◇ ◆ ◇ ◆ ◆◇◆◇◆◇◆◇◆◇◆◇◆◇◆◇◆◇◆◇◆◇◆◇◆◇◆◇◆◇◆◇◆ ■気になる物件があれば、ご一緒に全部ご案内いたします。 ■迷われている物件があれば、一度専門家へご相談くださいませ。0120-934-879お待ちしております。 ■すぐにご案内できます。◆◇◆◇◆◇◆◇◆◇◆◇◆◇◆◇◆◇◆◇◆◇◆◇◆◇◆◇◆◇◆◇◆ |
Features pickup 特徴ピックアップ | | 2 along the line more accessible / System kitchen / Bathroom Dryer / LDK15 tatami mats or more / Japanese-style room / Washbasin with shower / Face-to-face kitchen / Toilet 2 places / 2-story / Warm water washing toilet seat / Underfloor Storage / TV monitor interphone / All room 6 tatami mats or more 2沿線以上利用可 /システムキッチン /浴室乾燥機 /LDK15畳以上 /和室 /シャワー付洗面台 /対面式キッチン /トイレ2ヶ所 /2階建 /温水洗浄便座 /床下収納 /TVモニタ付インターホン /全居室6畳以上 | Event information イベント情報 | | Local guide Board (please make a reservation beforehand) schedule / Every Saturday, Sunday and public holidays ◆ ◆ ◆ 0120-934-879 ◆ ◆ ◆ If you can connect, I would like to ask as soon as. Since I set-up, etc., First, Your phone Please apologize 0120-934-879. Otsutome way home, We have heard the day of the week specified. Nice to meet you. 現地案内会(事前に必ず予約してください)日程/毎週土日祝◆◆◆0120-934-879◆◆◆ご連絡いただければ、すぐにお伺いします。段取り等いたしますので、まずは、お電話を0120-934-879おかけくださいませ。お勤め帰り、曜日指定承っております。よろしくお願いします。 | Price 価格 | | 25,800,000 yen 2580万円 | Floor plan 間取り | | 3LDK + S (storeroom) 3LDK+S(納戸) | Units sold 販売戸数 | | 1 units 1戸 | Total units 総戸数 | | 3 units 3戸 | Land area 土地面積 | | 110.81 sq m (33.51 tsubo) (Registration) 110.81m2(33.51坪)(登記) | Building area 建物面積 | | 95.58 sq m (28.91 tsubo) (Registration) 95.58m2(28.91坪)(登記) | Driveway burden-road 私道負担・道路 | | Share equity 149.16 sq m × (1 / 7), Southeast 4.5m width 共有持分149.16m2×(1/7)、南東4.5m幅 | Completion date 完成時期(築年月) | | February 2014 2014年2月 | Address 住所 | | Saitama Minuma Ku Oaza Nakagawa 埼玉県さいたま市見沼区大字中川 | Traffic 交通 | | JR Keihin-Tohoku Line "Omiya" 20 minutes Ayumi Nishiura 4 minutes by bus
JR Saikyo Line "Omiya" 20 minutes Ayumi Nishiura 4 minutes by bus JR京浜東北線「大宮」バス20分西浦歩4分
JR埼京線「大宮」バス20分西浦歩4分
| Related links 関連リンク | | [Related Sites of this company] 【この会社の関連サイト】 | Contact お問い合せ先 | | TEL: 0120-934879 [Toll free] Please contact the "saw SUUMO (Sumo)" TEL:0120-934879【通話料無料】「SUUMO(スーモ)を見た」と問い合わせください | Building coverage, floor area ratio 建ぺい率・容積率 | | Fifty percent ・ Hundred percent 50%・100% | Time residents 入居時期 | | Consultation 相談 | Land of the right form 土地の権利形態 | | Ownership 所有権 | Structure and method of construction 構造・工法 | | Wooden 2-story 木造2階建 | Use district 用途地域 | | One low-rise 1種低層 | Other limitations その他制限事項 | | Regulations have by the Law for the Protection of Cultural Properties 文化財保護法による規制有 | Overview and notices その他概要・特記事項 | | Facilities: Public Water Supply, This sewage, Individual LPG, Building confirmation number: 02762, Parking: car space 設備:公営水道、本下水、個別LPG、建築確認番号:02762、駐車場:カースペース | Company profile 会社概要 | | <Mediation> Minister of Land, Infrastructure and Transport (4) No. 005817 (Corporation) All Japan Real Estate Association (Corporation) metropolitan area real estate Fair Trade Council member (Ltd.) Estate Hakuba Saitama south store Yubinbango336-0017 Saitama Minami-ku, Minami Urawa 2-38-1 Kitahara building the fifth floor <仲介>国土交通大臣(4)第005817号(公社)全日本不動産協会会員 (公社)首都圏不動産公正取引協議会加盟(株)エステート白馬さいたま南店〒336-0017 埼玉県さいたま市南区南浦和2-38-1 北原ビル5階 |
Local appearance photo現地外観写真 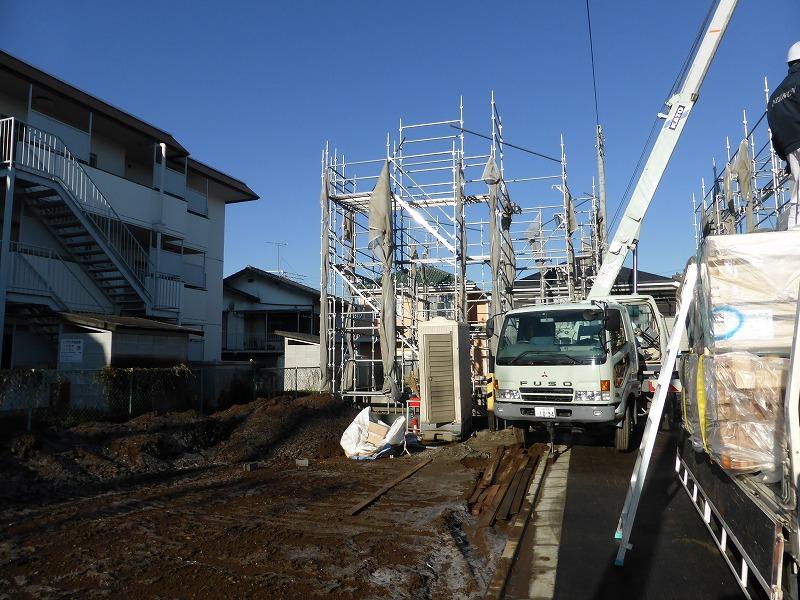 Local (12 May 2013) Shooting
現地(2013年12月)撮影
Floor plan間取り図 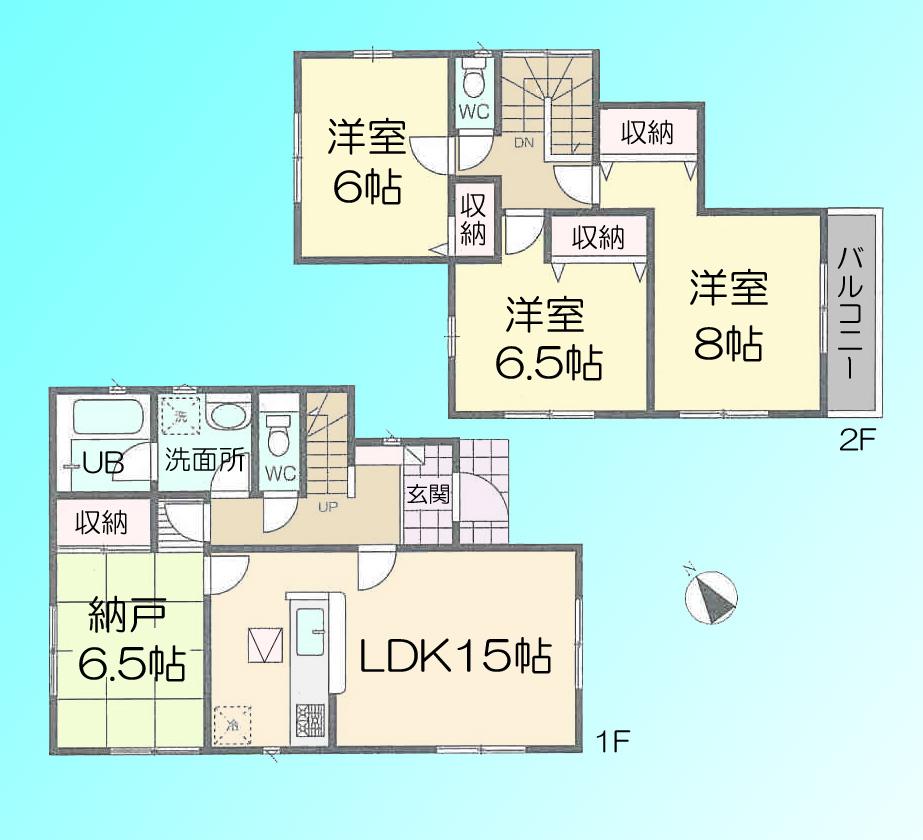 25,800,000 yen, 3LDK + S (storeroom), Land area 110.81 sq m , Building area 95.58 sq m
2580万円、3LDK+S(納戸)、土地面積110.81m2、建物面積95.58m2
Local appearance photo現地外観写真 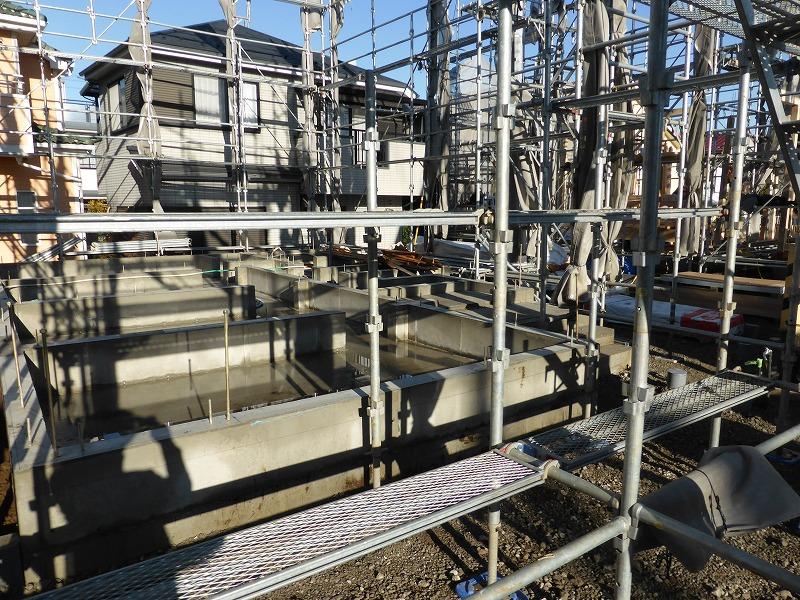 Local (12 May 2013) Shooting
現地(2013年12月)撮影
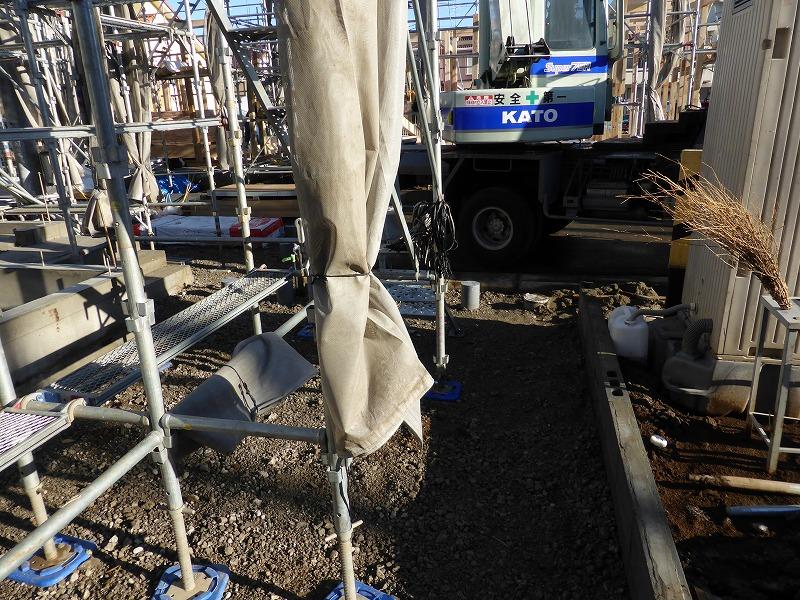 Local (12 May 2013) Shooting
現地(2013年12月)撮影
Local photos, including front road前面道路含む現地写真 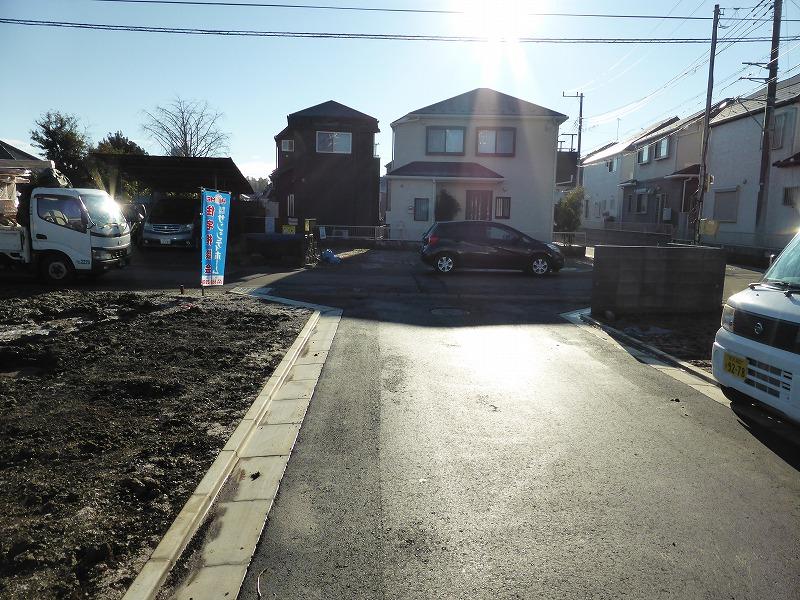 Local (12 May 2013) Shooting
現地(2013年12月)撮影
Other localその他現地 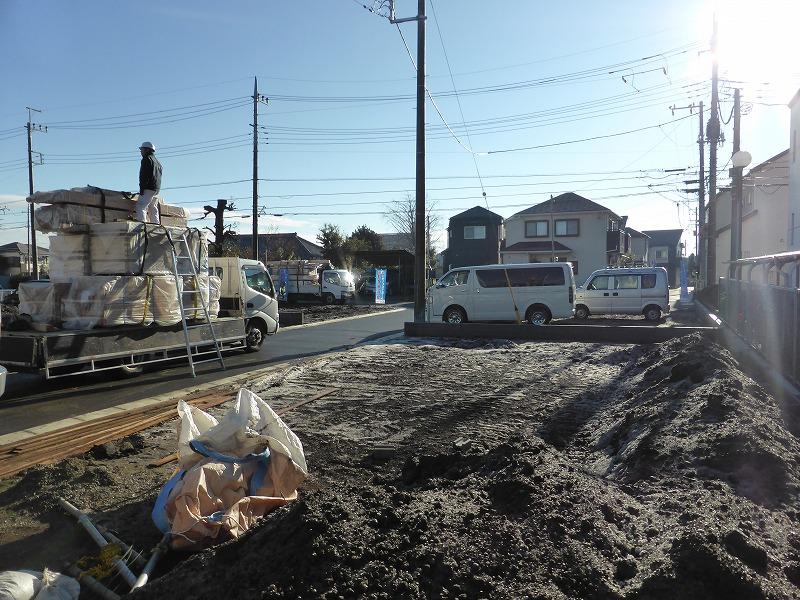 Local (12 May 2013) Shooting
現地(2013年12月)撮影
Primary school小学校 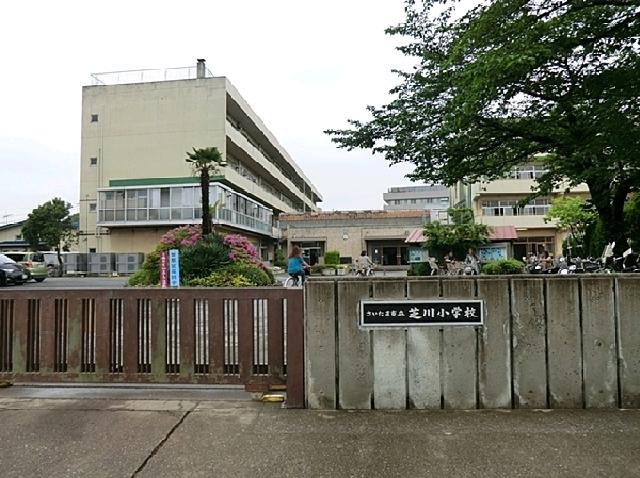 Shibakawa elementary school
芝川小学校
Junior high school中学校 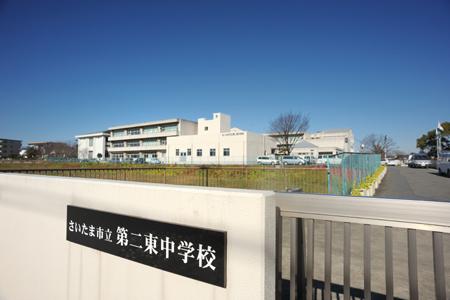 The second East Junior High School
第二東中学校
Local photos, including front road前面道路含む現地写真 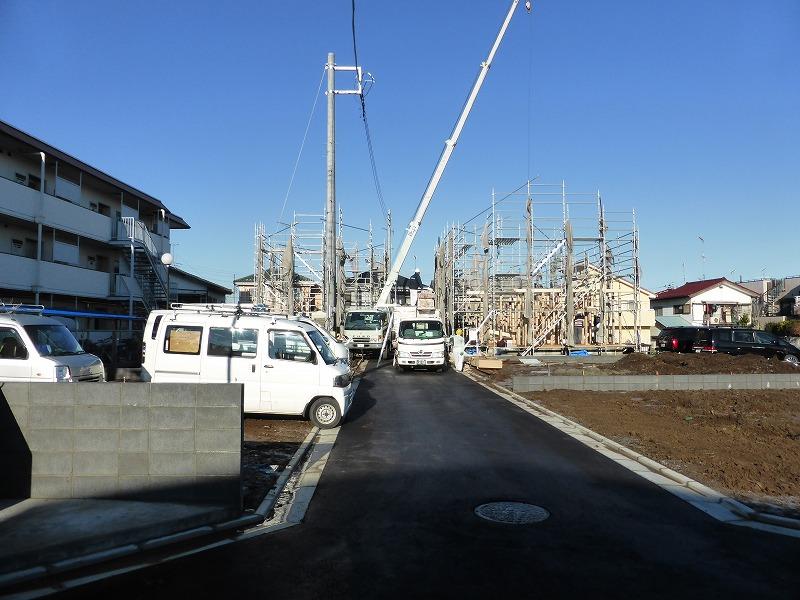 Local (12 May 2013) Shooting
現地(2013年12月)撮影
Streets around周辺の街並み 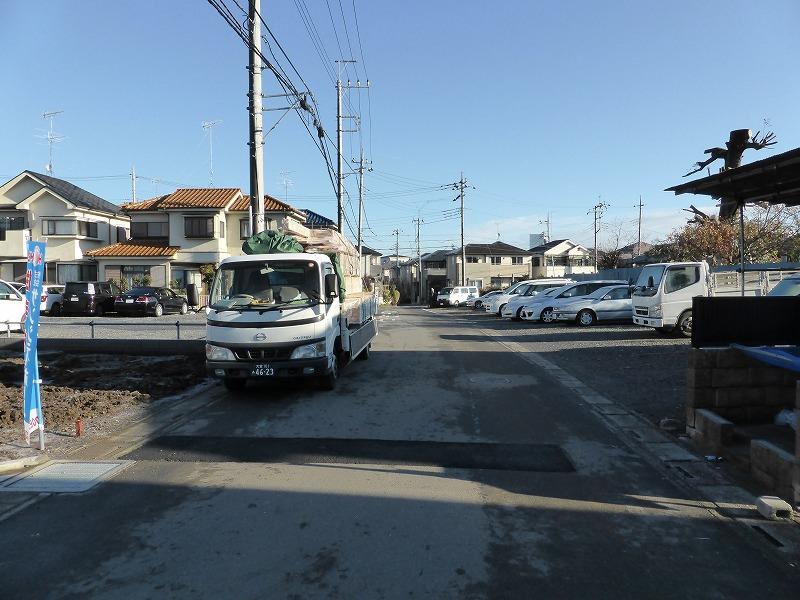 Local (12 May 2013) Shooting
現地(2013年12月)撮影
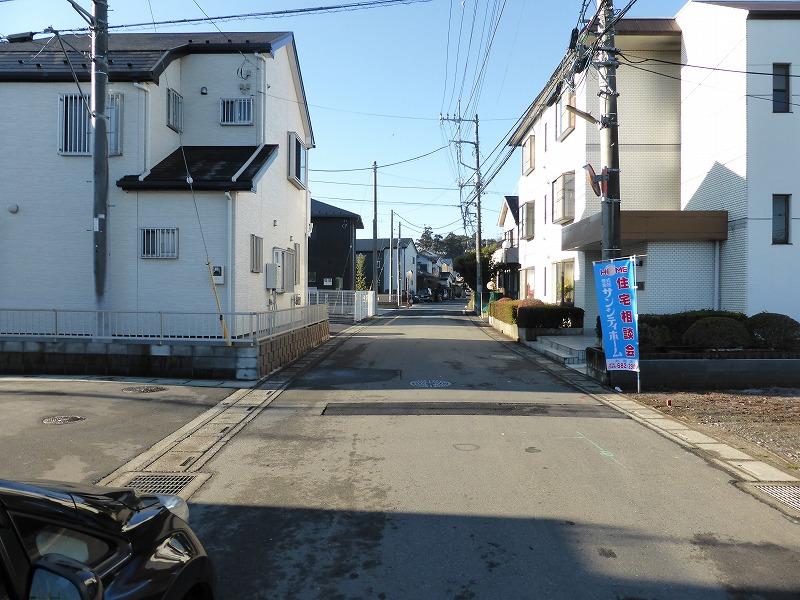 Local (12 May 2013) Shooting
現地(2013年12月)撮影
Location
|












