New Homes » Kanto » Saitama » Minuma Ku
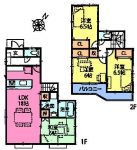 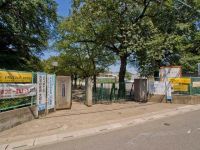
| | Saitama Minuma Ku 埼玉県さいたま市見沼区 |
| Tobu Noda line "Owada" walk 8 minutes 東武野田線「大和田」歩8分 |
| ●● The Company is a 1-minute walk away, "Saitama New Urban Center Station". The new city center of winter, It is very beautiful night of illumination. Like a parade of TDL! Contact Us, We will wait until ~ To. ●●当社は「さいたま新都心駅」徒歩1分です。冬の新都心は、夜のイルミネーションがとてもきれいです。 まるでTDLのパレードのよう! お問い合わせ、お待ちしてま ~ す。 |
| ーーー feature ・ Check Point over over over ■ If nothing else is the breadth of the land. 1 Building 43 pyeong, Building 2 is 93 square meters. ■ The building also is more than 30 square meters in accordance with the breadth of the land. ■ It is a big attraction is also an 8-minute walk from Owada Station. ■ LDK also took leisurely. 1 Building 18 Pledge, There is also a 16.2 quires Building 2. ■ Living facilities is equipped with near. Please check the surrounding environment. ※ An inquiry, We will wait until ~ To! ーーー特徴・チェックポイントーーー■何といっても土地の広さです。1号棟43坪、2号棟は93坪です。■土地の広さに合わせて建物も30坪以上です。■大和田駅から徒歩8分も大きな魅力ですね。■LDKもゆったりとりました。1号棟は18帖、2号棟も16.2帖あります。■生活施設は近くに揃っています。周辺環境でご確認下さい。※お問合せ、お待ちしてま ~ す! |
Features pickup 特徴ピックアップ | | Parking two Allowed / 2 along the line more accessible / System kitchen / Yang per good / All room storage / LDK15 tatami mats or more / Japanese-style room / Washbasin with shower / Face-to-face kitchen / Wide balcony / Barrier-free / Toilet 2 places / Bathroom 1 tsubo or more / 2-story / Southeast direction / South balcony / Warm water washing toilet seat / Underfloor Storage 駐車2台可 /2沿線以上利用可 /システムキッチン /陽当り良好 /全居室収納 /LDK15畳以上 /和室 /シャワー付洗面台 /対面式キッチン /ワイドバルコニー /バリアフリー /トイレ2ヶ所 /浴室1坪以上 /2階建 /東南向き /南面バルコニー /温水洗浄便座 /床下収納 | Price 価格 | | 32,800,000 yen ・ 36,800,000 yen 3280万円・3680万円 | Floor plan 間取り | | 4LDK 4LDK | Units sold 販売戸数 | | 2 units 2戸 | Total units 総戸数 | | 2 units 2戸 | Land area 土地面積 | | 144.4 sq m ・ 309.57 sq m (43.68 tsubo ・ 93.64 tsubo) (measured) 144.4m2・309.57m2(43.68坪・93.64坪)(実測) | Building area 建物面積 | | 99.37 sq m ・ 100.19 sq m (30.05 tsubo ・ 30.30 tsubo) (measured) 99.37m2・100.19m2(30.05坪・30.30坪)(実測) | Driveway burden-road 私道負担・道路 | | North 4m 北4m | Completion date 完成時期(築年月) | | May 2014 plans 2014年5月予定 | Address 住所 | | Saitama Minuma Ku Owada-cho, 2 埼玉県さいたま市見沼区大和田町2 | Traffic 交通 | | Tobu Noda line "Owada" walk 8 minutes
JR Utsunomiya Line "Higashiomiya" walk 27 minutes 東武野田線「大和田」歩8分
JR宇都宮線「東大宮」歩27分
| Related links 関連リンク | | [Related Sites of this company] 【この会社の関連サイト】 | Person in charge 担当者より | | Person in charge of real-estate and building [House Media Saitama] Nesaki Satoshi Age: 30 Daigyokai Experience: 16 years "My home I want," the desire ・ ・ ・ You grant! How do do you proceed? How much is rent? Area to buy in the budget? . Carefully will one by one to resolve the problem. 担当者宅建【ハウスメディアさいたま】根崎 聡年齢:30代業界経験:16年『マイホームが欲しい』その願い・・・叶えます!どのように進めたらいいのか? いくら借りられる? 予算で買えるエリアは?いろいろな疑問や不安があると思います。その悩みを丁寧に一つ一つ解決いたします。 | Contact お問い合せ先 | | TEL: 0120-854372 [Toll free] Please contact the "saw SUUMO (Sumo)" TEL:0120-854372【通話料無料】「SUUMO(スーモ)を見た」と問い合わせください | Building coverage, floor area ratio 建ぺい率・容積率 | | Kenpei rate: 60%, Volume ratio: 160% 建ペい率:60%、容積率:160% | Time residents 入居時期 | | May 2014 plans 2014年5月予定 | Land of the right form 土地の権利形態 | | Ownership 所有権 | Structure and method of construction 構造・工法 | | Wooden 木造 | Use district 用途地域 | | One middle and high 1種中高 | Land category 地目 | | Mountain forest 山林 | Other limitations その他制限事項 | | Regulations have by the Landscape Act 景観法による規制有 | Overview and notices その他概要・特記事項 | | Contact Person [House Media Saitama] Nesaki Satoshi, Building confirmation number: SJK KX1311021211 other 担当者:【ハウスメディアさいたま】根崎 聡、建築確認番号:SJK KX1311021211 他 | Company profile 会社概要 | | <Mediation> Saitama Governor (5) No. 016625 (Corporation) All Japan Real Estate Association (Corporation) metropolitan area real estate Fair Trade Council member THR housing distribution Group Co., Ltd. House media Saitama 2 Division Yubinbango330-0843 Saitama Omiya-ku, Yoshiki-cho 4-261-1 Capital Building 5th floor <仲介>埼玉県知事(5)第016625号(公社)全日本不動産協会会員 (公社)首都圏不動産公正取引協議会加盟THR住宅流通グループ(株)ハウスメディアさいたま2課〒330-0843 埼玉県さいたま市大宮区吉敷町4-261-1 キャピタルビル5階 |
Floor plan間取り図 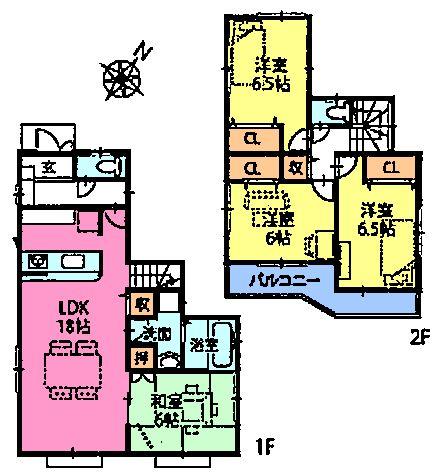 (1 Building), Price 32,800,000 yen, 4LDK, Land area 144.4 sq m , Building area 99.37 sq m
(1号棟)、価格3280万円、4LDK、土地面積144.4m2、建物面積99.37m2
Primary school小学校 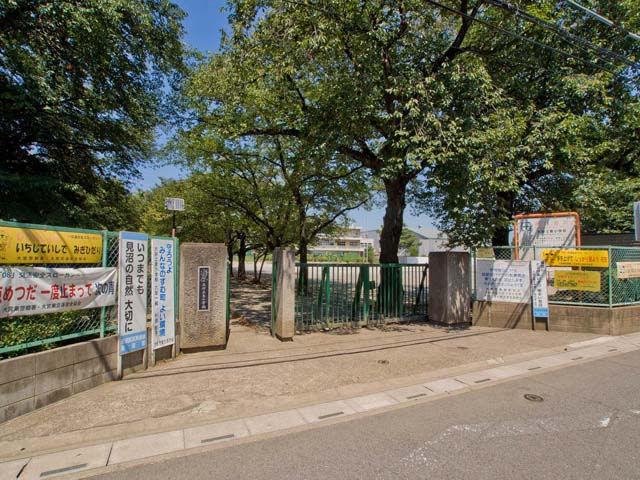 Daisuna soil 590m to East Elementary School
大砂土東小学校まで590m
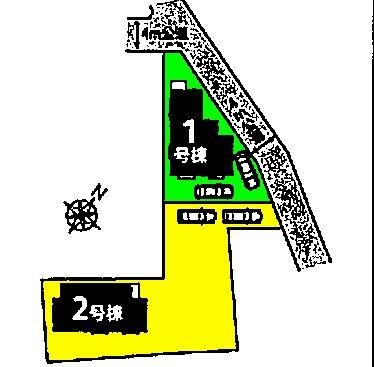 The entire compartment Figure
全体区画図
Floor plan間取り図 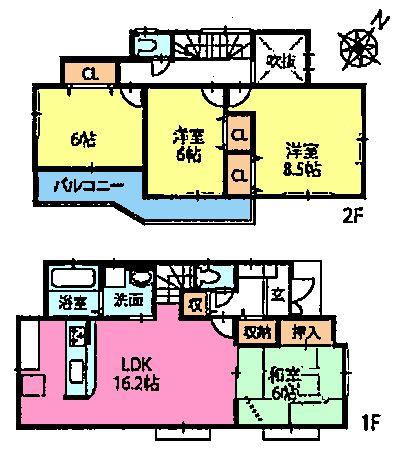 (Building 2), Price 36,800,000 yen, 4LDK, Land area 309.57 sq m , Building area 100.19 sq m
(2号棟)、価格3680万円、4LDK、土地面積309.57m2、建物面積100.19m2
Junior high school中学校 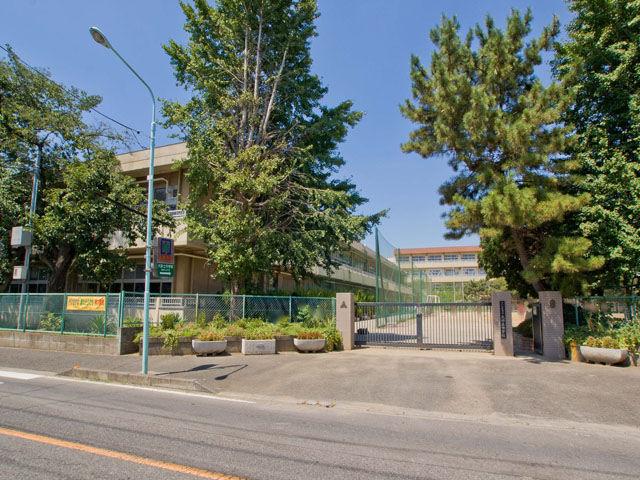 Daisuna soil 940m up to junior high school
大砂土中学校まで940m
Supermarketスーパー 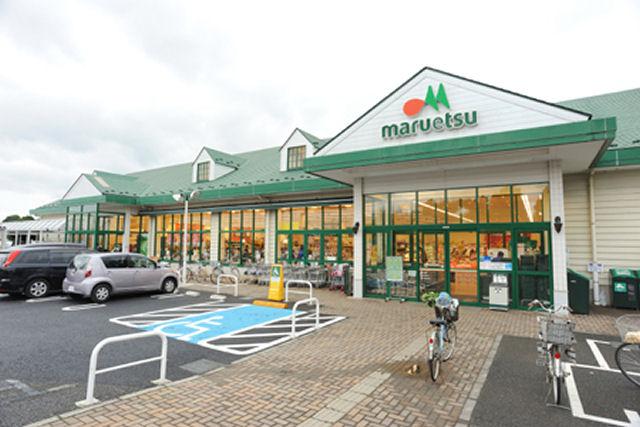 845m image is an image to Maruetsu. It is
マルエツまで845m 画像はイメージです。は
Convenience storeコンビニ 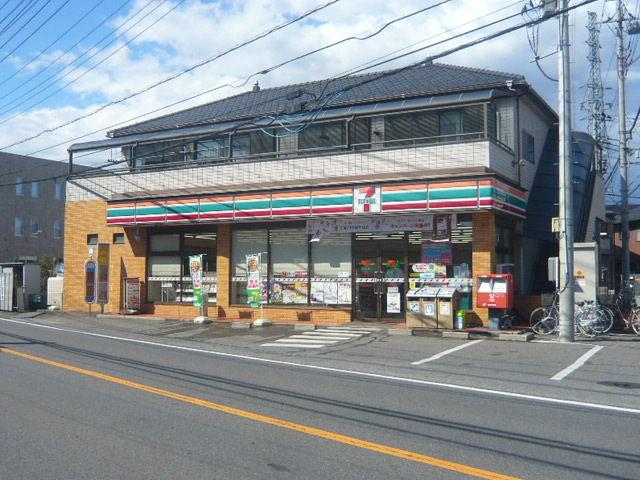 245m image is an image to Seven-Eleven.
セブンイレブンまで245m 画像はイメージです。
Hospital病院 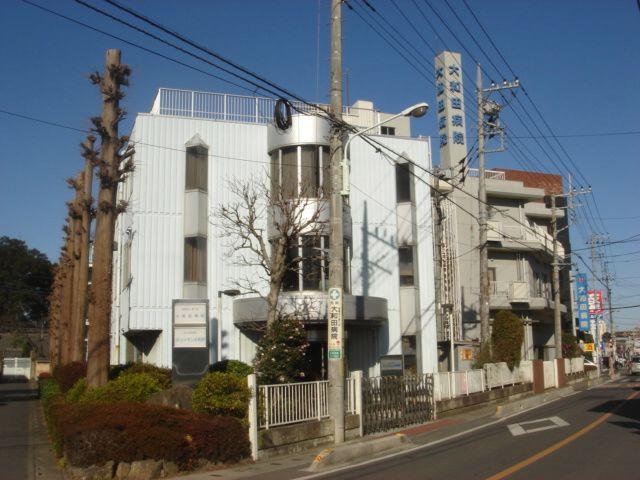 Owada 250m to the hospital
大和田病院まで250m
Park公園 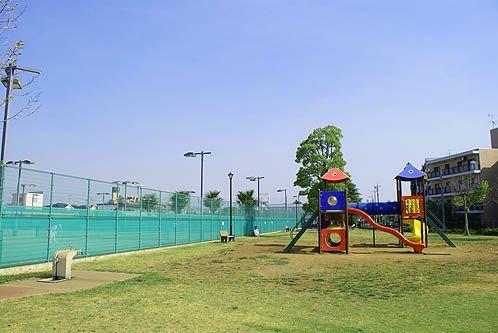 410m until Horisaki park
堀崎公園まで410m
Drug storeドラッグストア 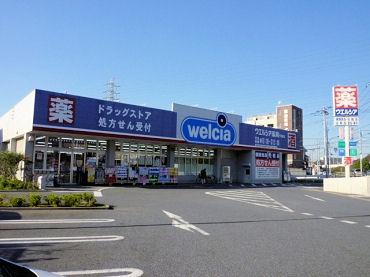 215m image is an image to Werushia.
ウェルシアまで215m 画像はイメージです。
Location
|











