New Homes » Kanto » Saitama » Minuma Ku
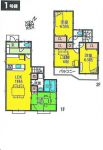 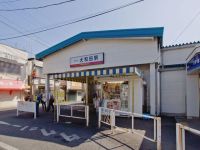
| | Saitama Minuma Ku 埼玉県さいたま市見沼区 |
| Tobu Noda line "Owada" walk 8 minutes 東武野田線「大和田」歩8分 |
| ■ We at the barbecue in the room of land spacious 93 square meters family! (Building 2) ■ Owada Station walk 8 minutes! ■ Car space two possible! ■ Popular face-to-face kitchen! ■ゆとりの土地広々93坪家族でバーベキューでもどうぞ!(2号棟)■大和田駅歩8分!■カースペース2台可能!■人気の対面キッチン! |
| Pre-ground survey, Parking two Allowed, 2 along the line more accessible, System kitchen, Bathroom Dryer, All room storage, LDK15 tatami mats or more, garden, Washbasin with shower, Face-to-face kitchen, Barrier-free, Toilet 2 places, Bathroom 1 tsubo or more, 2-story, Double-glazing, Warm water washing toilet seat, Underfloor Storage, The window in the bathroom, TV monitor interphone, City gas 地盤調査済、駐車2台可、2沿線以上利用可、システムキッチン、浴室乾燥機、全居室収納、LDK15畳以上、庭、シャワー付洗面台、対面式キッチン、バリアフリー、トイレ2ヶ所、浴室1坪以上、2階建、複層ガラス、温水洗浄便座、床下収納、浴室に窓、TVモニタ付インターホン、都市ガス |
Features pickup 特徴ピックアップ | | Pre-ground survey / Parking two Allowed / 2 along the line more accessible / System kitchen / Bathroom Dryer / All room storage / LDK15 tatami mats or more / garden / Washbasin with shower / Face-to-face kitchen / Barrier-free / Toilet 2 places / Bathroom 1 tsubo or more / 2-story / Double-glazing / Warm water washing toilet seat / Underfloor Storage / The window in the bathroom / TV monitor interphone / City gas 地盤調査済 /駐車2台可 /2沿線以上利用可 /システムキッチン /浴室乾燥機 /全居室収納 /LDK15畳以上 /庭 /シャワー付洗面台 /対面式キッチン /バリアフリー /トイレ2ヶ所 /浴室1坪以上 /2階建 /複層ガラス /温水洗浄便座 /床下収納 /浴室に窓 /TVモニタ付インターホン /都市ガス | Price 価格 | | 32,800,000 yen ・ 36,800,000 yen 3280万円・3680万円 | Floor plan 間取り | | 4LDK 4LDK | Units sold 販売戸数 | | 2 units 2戸 | Total units 総戸数 | | 2 units 2戸 | Land area 土地面積 | | 144.4 sq m ・ 309.57 sq m (43.68 tsubo ・ 93.64 tsubo) (Registration) 144.4m2・309.57m2(43.68坪・93.64坪)(登記) | Building area 建物面積 | | 99.37 sq m ・ 100.19 sq m (30.05 tsubo ・ 30.30 tsubo) (measured) 99.37m2・100.19m2(30.05坪・30.30坪)(実測) | Driveway burden-road 私道負担・道路 | | Road width: 4m, Asphaltic pavement 道路幅:4m、アスファルト舗装 | Completion date 完成時期(築年月) | | May 2014 early schedule 2014年5月上旬予定 | Address 住所 | | Saitama Minuma Ku Owada-cho, 2 埼玉県さいたま市見沼区大和田町2 | Traffic 交通 | | Tobu Noda line "Owada" walk 8 minutes
JR Utsunomiya Line "Higashiomiya" walk 30 minutes
Tobu Noda line "Shichiri" walk 18 minutes 東武野田線「大和田」歩8分
JR宇都宮線「東大宮」歩30分
東武野田線「七里」歩18分
| Related links 関連リンク | | [Related Sites of this company] 【この会社の関連サイト】 | Person in charge 担当者より | | Person in charge of real-estate and building FP [House Media Saitama] Yazawa Shinkokorozashi industry experience: I have six years each and every customer encounter to cherish. Your anxiety ・ Although I think whether there is also a worry part, Looking house with a smile I try the service, such as it is. When you are looking for abode, Please feel free to come. 担当者宅建FP【ハウスメディアさいたま】矢沢 信志業界経験:6年お客様一人ひとりの出会いを大切にしています。ご不安・心配な部分もあるかと思いますが、笑顔でお住まい探しができるような接客を心掛けています。お住まい探しの際は、お気軽にお越し下さいませ。 | Contact お問い合せ先 | | TEL: 0120-854371 [Toll free] Please contact the "saw SUUMO (Sumo)" TEL:0120-854371【通話料無料】「SUUMO(スーモ)を見た」と問い合わせください | Building coverage, floor area ratio 建ぺい率・容積率 | | Kenpei rate: 60%, Volume ratio: 160% 建ペい率:60%、容積率:160% | Time residents 入居時期 | | Mid-May 2014 2014年5月中旬予定 | Land of the right form 土地の権利形態 | | Ownership 所有権 | Structure and method of construction 構造・工法 | | Wooden 2-story 木造2階建 | Use district 用途地域 | | One middle and high 1種中高 | Other limitations その他制限事項 | | Regulations have by the Landscape Act, Agricultural Land Act notification requirements, Building 2 _ illegal form land. 景観法による規制有、農地法届出要、2号棟_不正形地。 | Overview and notices その他概要・特記事項 | | Contact Person [House Media Saitama] Yazawa Shinkokorozashi, Building confirmation number: No. SJK-KX11311021211 No. SJK-KX11311021212 other 担当者:【ハウスメディアさいたま】矢沢 信志、建築確認番号:第SJK-KX11311021211号 第SJK-KX11311021212号他 | Company profile 会社概要 | | <Mediation> Saitama Governor (5) No. 016625 (Corporation) All Japan Real Estate Association (Corporation) metropolitan area real estate Fair Trade Council member THR housing distribution Group Co., Ltd. House media Saitama Division 1 Yubinbango330-0843 Saitama Omiya-ku, Yoshiki-cho 4-261-1 Capital Building 5th floor <仲介>埼玉県知事(5)第016625号(公社)全日本不動産協会会員 (公社)首都圏不動産公正取引協議会加盟THR住宅流通グループ(株)ハウスメディアさいたま1課〒330-0843 埼玉県さいたま市大宮区吉敷町4-261-1 キャピタルビル5階 |
Floor plan間取り図 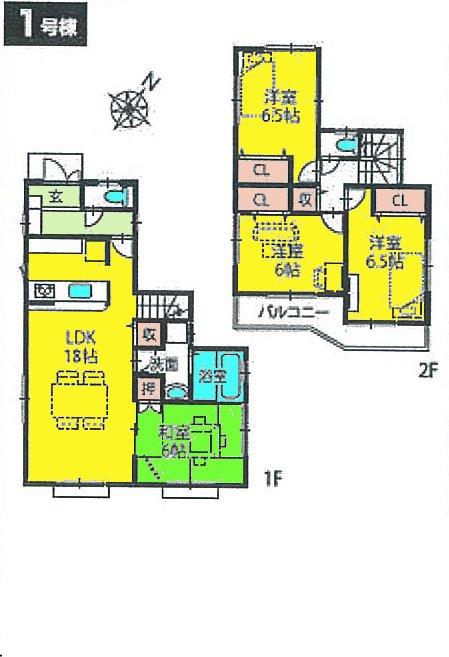 (1), Price 32,800,000 yen, 4LDK, Land area 144.4 sq m , Building area 99.37 sq m
(1)、価格3280万円、4LDK、土地面積144.4m2、建物面積99.37m2
Station駅 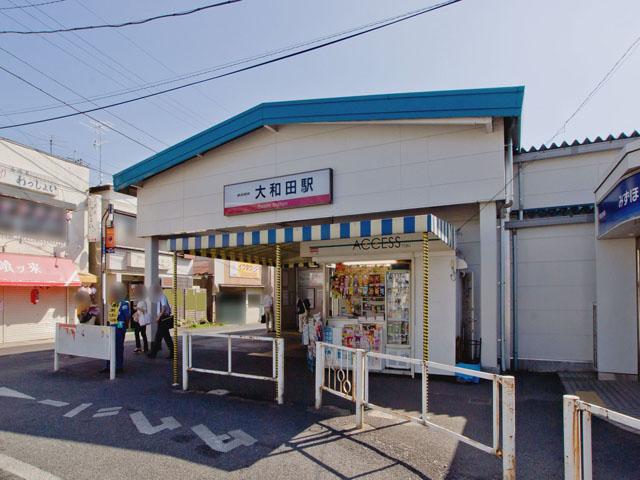 640m to Owada Station
大和田駅まで640m
Floor plan間取り図 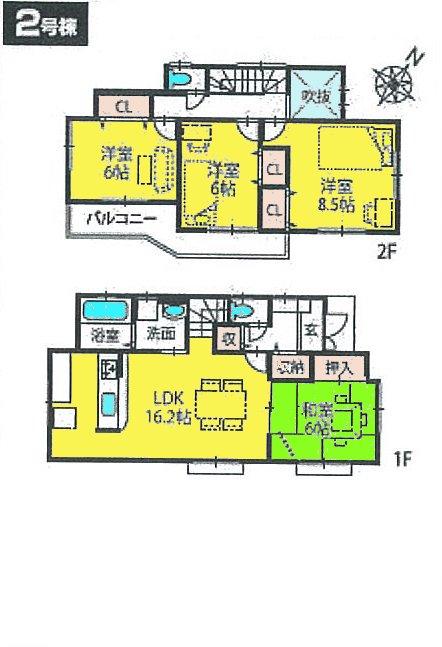 (2), Price 36,800,000 yen, 4LDK, Land area 309.57 sq m , Building area 100.19 sq m
(2)、価格3680万円、4LDK、土地面積309.57m2、建物面積100.19m2
Primary school小学校 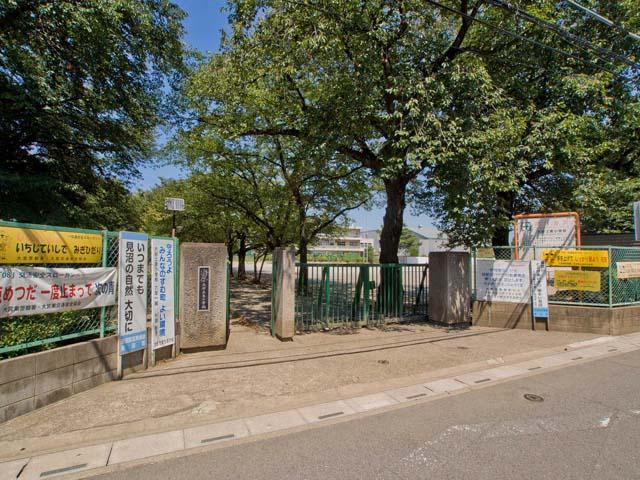 Daisuna 590m to East Elementary School
大砂東小学校まで590m
Junior high school中学校 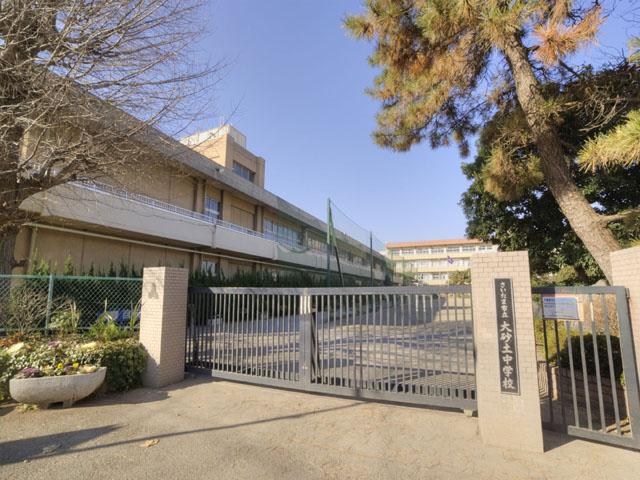 Daisuna soil 940m up to junior high school
大砂土中学校まで940m
Station駅 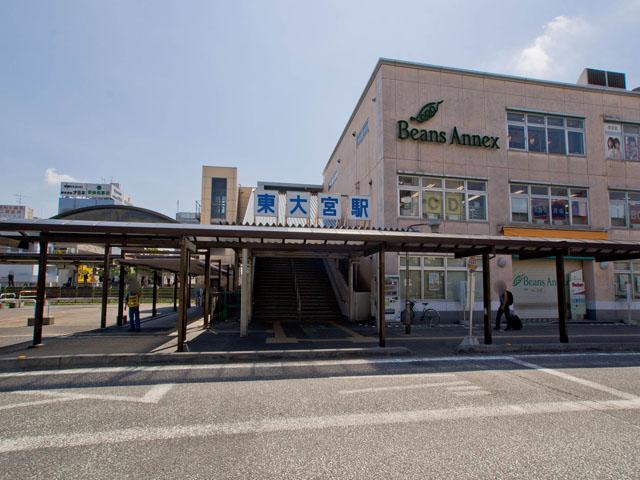 2400m to JR Higashi-Ōmiya Station
JR東大宮駅まで2400m
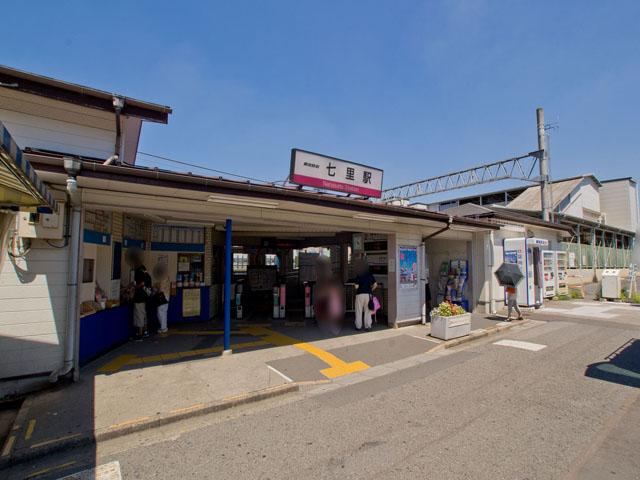 1440m to Nanasato Station
七里駅まで1440m
Location
|








