New Homes » Kanto » Saitama » Nishi-ku
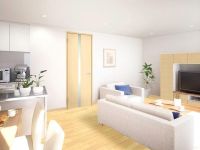 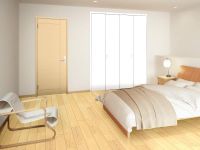
| | Saitama city west district 埼玉県さいたま市西区 |
| JR Kawagoe Line "west Omiya" walk 11 minutes JR川越線「西大宮」歩11分 |
| Saturday ・ Sunday ・ Local sales meetings during holidays! We look forward to your visit the heart of your family everyone! 土曜日・日曜日・祝日に現地販売会開催中!ご家族皆様でのご来場心よりお待ちしております! |
| Airtight high insulated houses, A quiet residential area, LDK15 tatami mats or more, Super close, Attic storage, Parking two Allowed, Pre-ground survey, Energy-saving water heaters, System kitchen, All room storage, Around traffic fewer, Corner lotese-style room, Shaping land, Washbasin with shower, Face-to-face kitchen, Toilet 2 places, 2-story, 2 or more sides balcony, South balcony, Double-glazing, Otobasu, Underfloor Storage, The window in the bathroom, TV monitor interphone, Ventilation good, Living stairs, City gas, All rooms are two-sided lighting, Readjustment land within 高気密高断熱住宅、閑静な住宅地、LDK15畳以上、スーパーが近い、屋根裏収納、駐車2台可、地盤調査済、省エネ給湯器、システムキッチン、全居室収納、周辺交通量少なめ、角地、和室、整形地、シャワー付洗面台、対面式キッチン、トイレ2ヶ所、2階建、2面以上バルコニー、南面バルコニー、複層ガラス、オートバス、床下収納、浴室に窓、TVモニタ付インターホン、通風良好、リビング階段、都市ガス、全室2面採光、区画整理地内 |
Features pickup 特徴ピックアップ | | Airtight high insulated houses / Pre-ground survey / Parking two Allowed / Energy-saving water heaters / Super close / System kitchen / All room storage / A quiet residential area / LDK15 tatami mats or more / Around traffic fewer / Corner lot / Japanese-style room / Shaping land / Washbasin with shower / Face-to-face kitchen / Toilet 2 places / 2-story / 2 or more sides balcony / South balcony / Double-glazing / Otobasu / Underfloor Storage / The window in the bathroom / TV monitor interphone / Ventilation good / Living stairs / City gas / All rooms are two-sided lighting / Attic storage / Readjustment land within 高気密高断熱住宅 /地盤調査済 /駐車2台可 /省エネ給湯器 /スーパーが近い /システムキッチン /全居室収納 /閑静な住宅地 /LDK15畳以上 /周辺交通量少なめ /角地 /和室 /整形地 /シャワー付洗面台 /対面式キッチン /トイレ2ヶ所 /2階建 /2面以上バルコニー /南面バルコニー /複層ガラス /オートバス /床下収納 /浴室に窓 /TVモニタ付インターホン /通風良好 /リビング階段 /都市ガス /全室2面採光 /屋根裏収納 /区画整理地内 | Event information イベント情報 | | Local tours (Please be sure to ask in advance) schedule / Every Saturday, Sunday and public holidays time / 10:00 ~ 17:00 現地見学会(事前に必ずお問い合わせください)日程/毎週土日祝時間/10:00 ~ 17:00 | Price 価格 | | 38,500,000 yen ~ 41,820,000 yen 3850万円 ~ 4182万円 | Floor plan 間取り | | 3LDK + S (storeroom) ~ 4LDK + 2S (storeroom) 3LDK+S(納戸) ~ 4LDK+2S(納戸) | Units sold 販売戸数 | | 3 units 3戸 | Total units 総戸数 | | 5 units 5戸 | Land area 土地面積 | | 140.23 sq m ~ 144.53 sq m (42.41 tsubo ~ 43.72 tsubo) (measured) 140.23m2 ~ 144.53m2(42.41坪 ~ 43.72坪)(実測) | Building area 建物面積 | | 101.02 sq m ~ 113.85 sq m (30.55 tsubo ~ 34.43 tsubo) (measured) 101.02m2 ~ 113.85m2(30.55坪 ~ 34.43坪)(実測) | Driveway burden-road 私道負担・道路 | | Road width: 4m ~ 5m, Public road 道路幅:4m ~ 5m、公道 | Completion date 完成時期(築年月) | | October 2013 2013年10月 | Address 住所 | | Saitama city west district Oaza Seiganji (Omiya west specific land readjustment project area within the 110 city blocks) 埼玉県さいたま市西区大字清河寺(大宮西部特定土地区画整理事業区域内110街区) | Traffic 交通 | | JR Kawagoe Line "west Omiya" walk 11 minutes
JR Kawagoe Line "Sashiogi" walk 31 minutes
Tobu bus "Saitama Sakae High School entrance" walk 4 minutes JR川越線「西大宮」歩11分
JR川越線「指扇」歩31分
東武バス「埼玉栄高校入口」歩4分 | Related links 関連リンク | | [Related Sites of this company] 【この会社の関連サイト】 | Contact お問い合せ先 | | TEL: 0800-600-0396 [Toll free] mobile phone ・ Also available from PHS
Caller ID is not notified
Please contact the "saw SUUMO (Sumo)"
If it does not lead, If the real estate company TEL:0800-600-0396【通話料無料】携帯電話・PHSからもご利用いただけます
発信者番号は通知されません
「SUUMO(スーモ)を見た」と問い合わせください
つながらない方、不動産会社の方は
| Building coverage, floor area ratio 建ぺい率・容積率 | | Kenpei rate: 60% (70% by the corner lot relaxation), Volume ratio: 200% 建ペい率:60%(角地緩和により70%)、容積率:200% | Time residents 入居時期 | | Consultation 相談 | Land of the right form 土地の権利形態 | | Ownership 所有権 | Structure and method of construction 構造・工法 | | Wooden 2-story (framing method) 木造2階建(軸組工法) | Construction 施工 | | Ltd. Hinokika real estate 株式会社桧家不動産 | Use district 用途地域 | | One middle and high 1種中高 | Land category 地目 | | Residential land 宅地 | Other limitations その他制限事項 | | Regulations have by the Landscape Act, Quasi-fire zones, Shade limit Yes, Corner-cutting Yes 景観法による規制有、準防火地域、日影制限有、隅切り有 | Overview and notices その他概要・特記事項 | | Building confirmation number: the first East -13-04-0740 issue other 建築確認番号:第東日本-13-04-0740号他 | Company profile 会社概要 | | <Seller> Minister of Land, Infrastructure and Transport (1) No. 008370 (Ltd.) cypress house real estate Saitama branch Yubinbango338-0011 Saitama Chuo Shin'nakazato 4-13-11 <売主>国土交通大臣(1)第008370号(株)桧家不動産埼玉支店〒338-0011 埼玉県さいたま市中央区新中里4-13-11 |
Same specifications photos (living)同仕様写真(リビング) 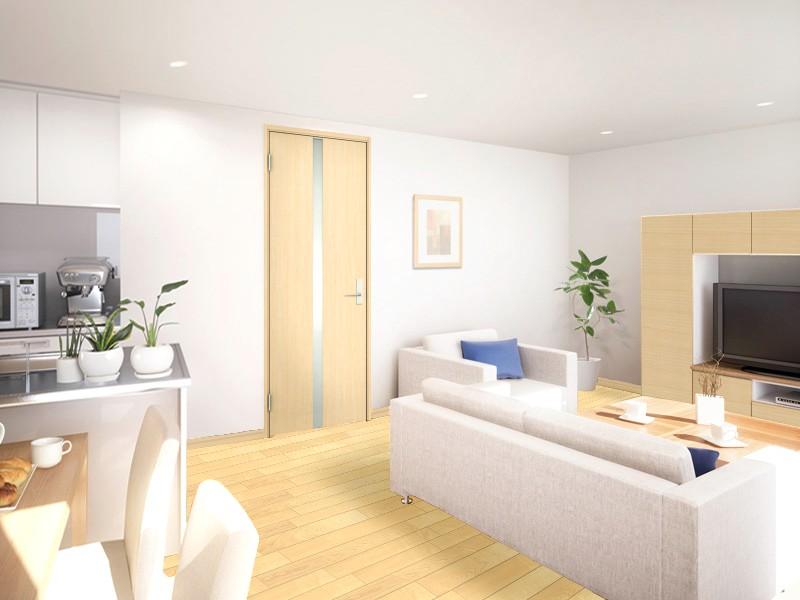 Living Image
リビングイメージ
Non-living roomリビング以外の居室 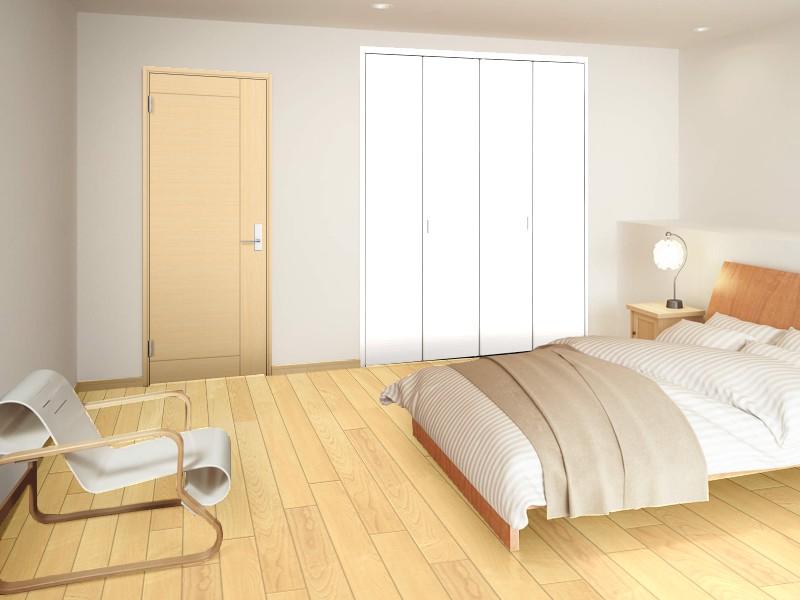 Bedroom image
寝室イメージ
Local appearance photo現地外観写真 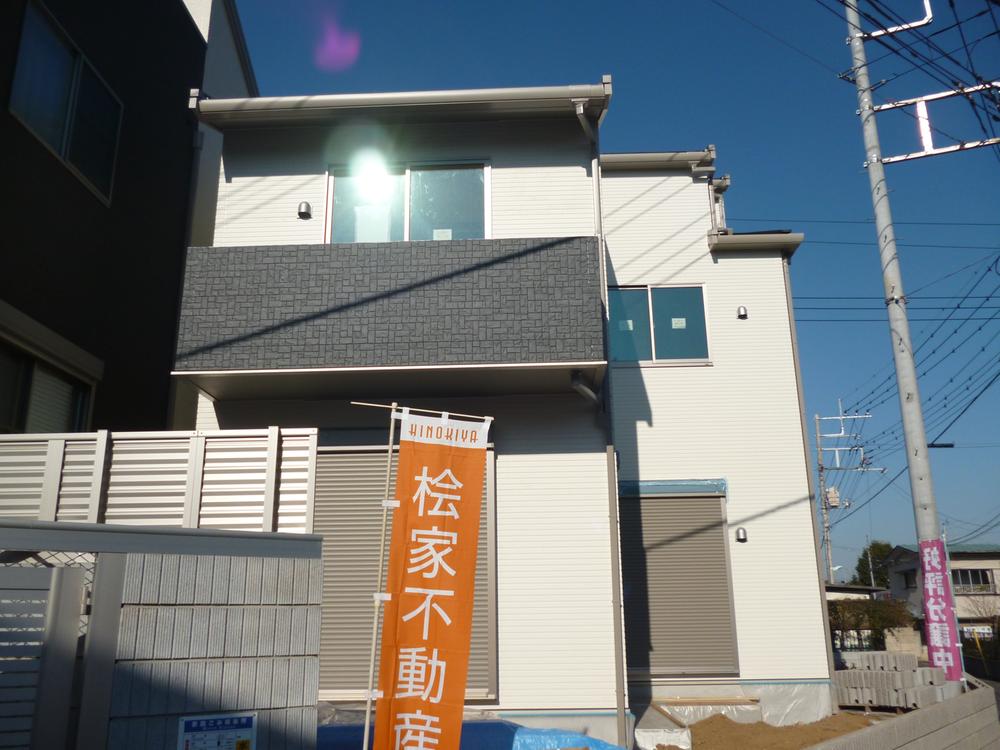 E Building (December 2013 shooting)
E号棟(2013年12月撮影)
Floor plan間取り図 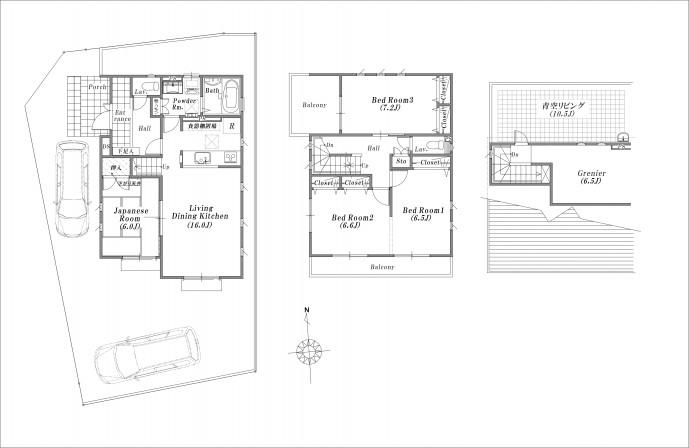 (A Building), Price 41,820,000 yen, 3LDK+S, Land area 144.52 sq m , Building area 106.61 sq m
(A号棟)、価格4182万円、3LDK+S、土地面積144.52m2、建物面積106.61m2
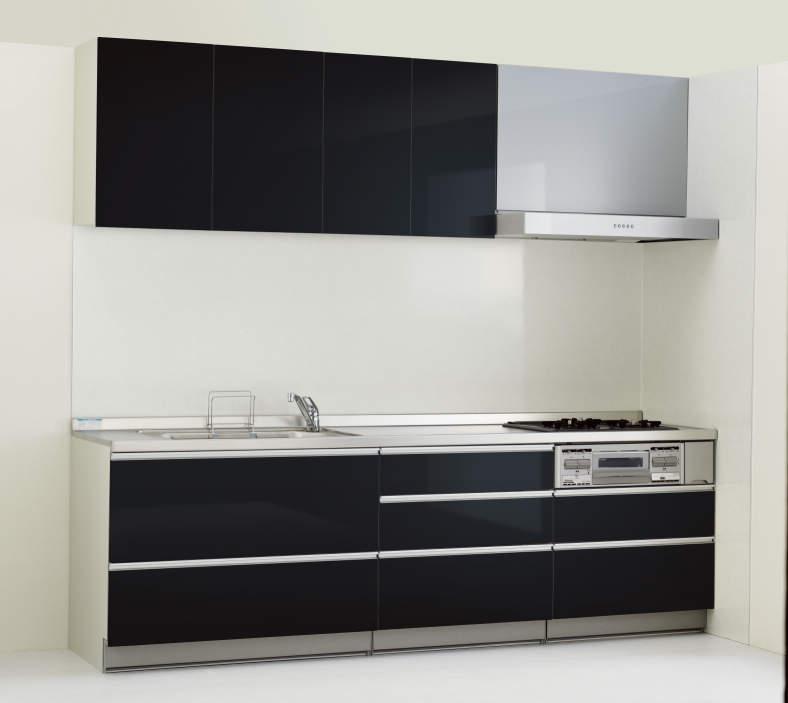 Kitchen
キッチン
Non-living roomリビング以外の居室 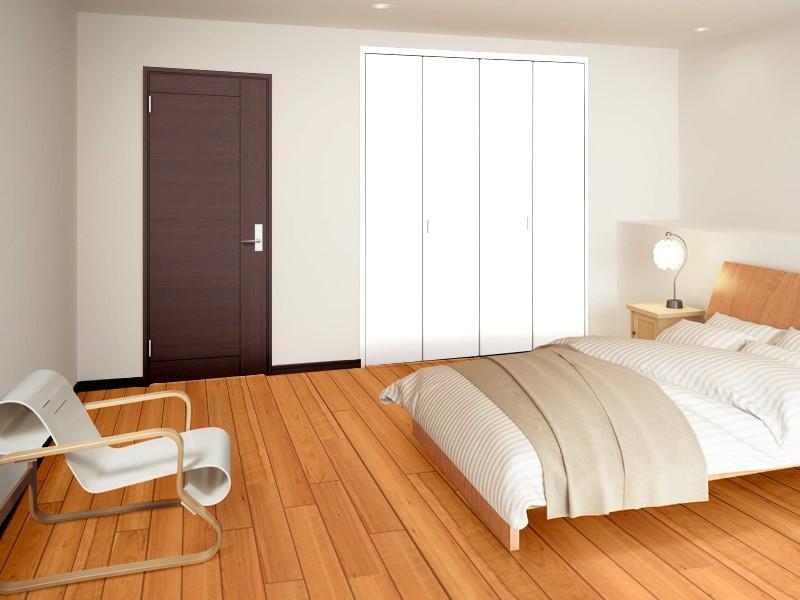 Bedroom image (Urban Standard)
寝室イメージ(アーバンスタンダード)
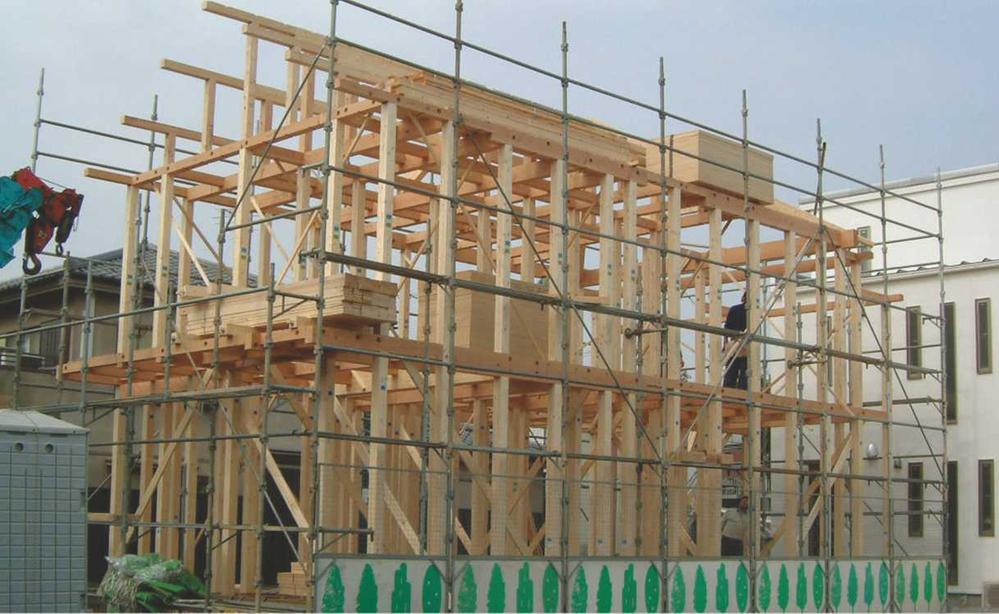 Construction ・ Construction method ・ specification
構造・工法・仕様
Other Equipmentその他設備 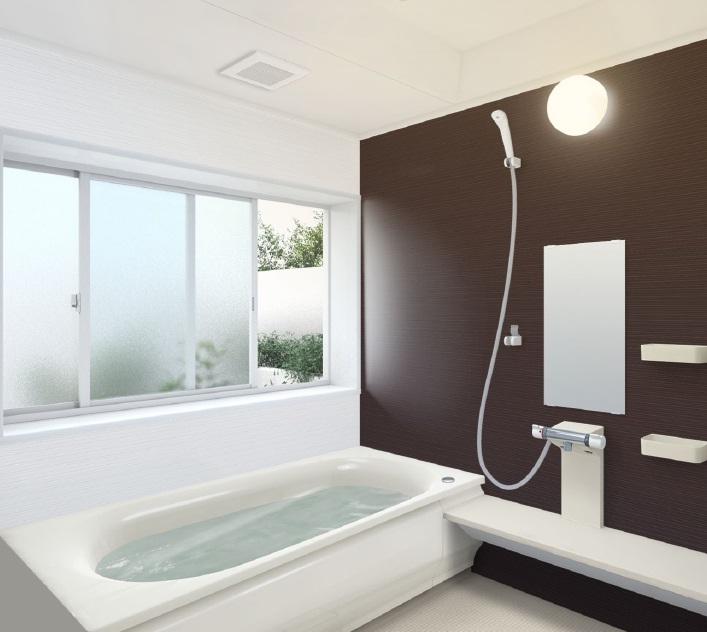 By each of the Building different color setting.
各号棟により色設定が異なります。
Local photos, including front road前面道路含む現地写真 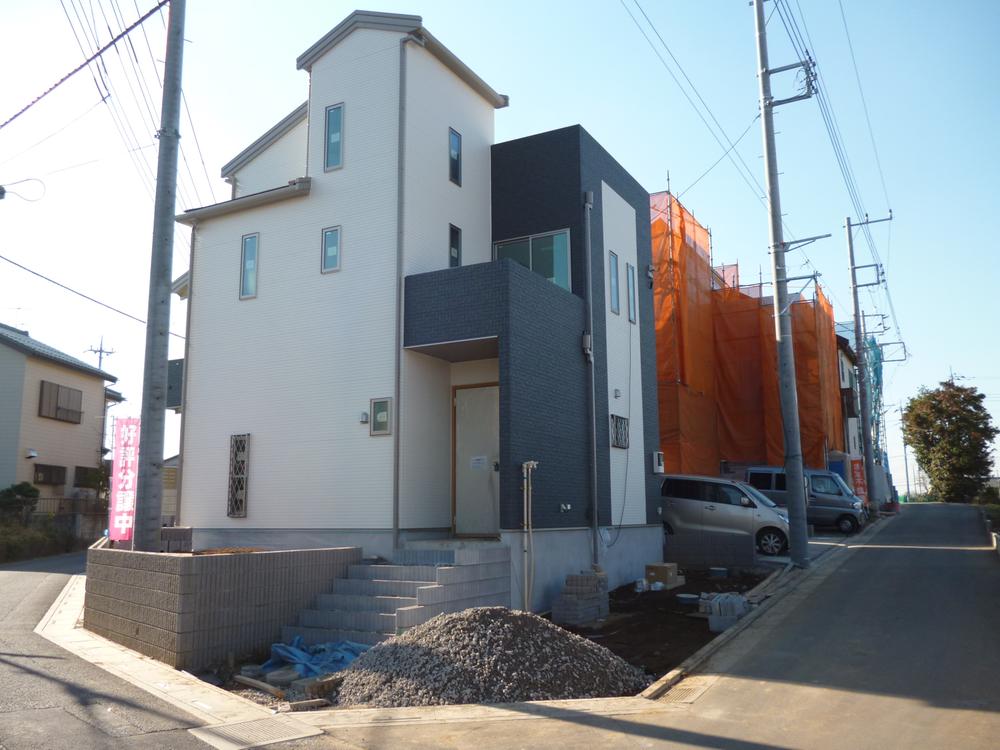 E Building (December 2013 shooting)
E号棟(2013年12月撮影)
Balconyバルコニー 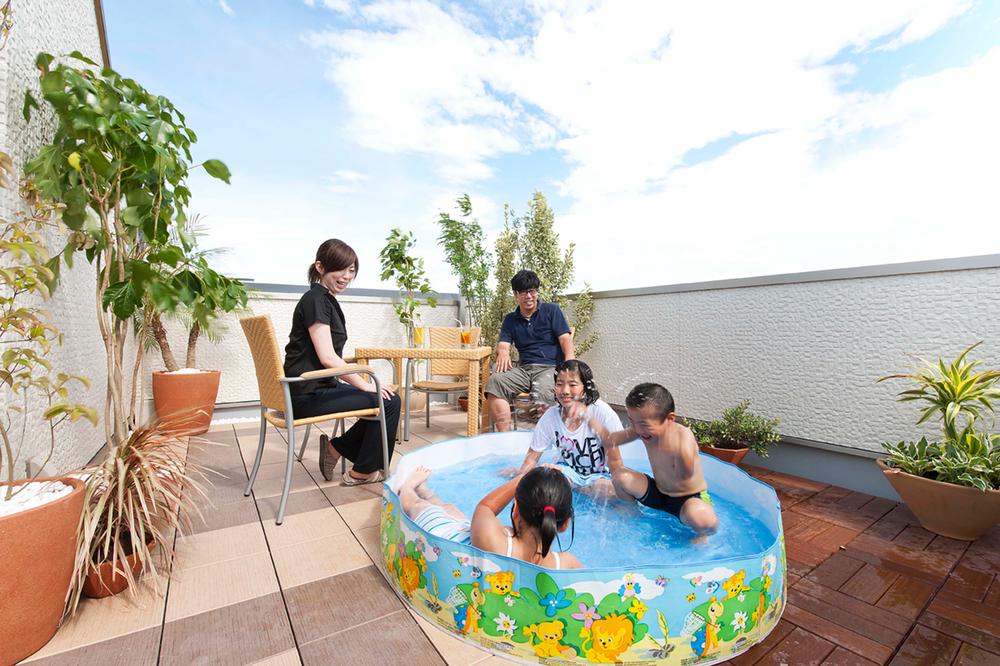 Sky Living Image Photos
青空リビング イメージ写真
Supermarketスーパー 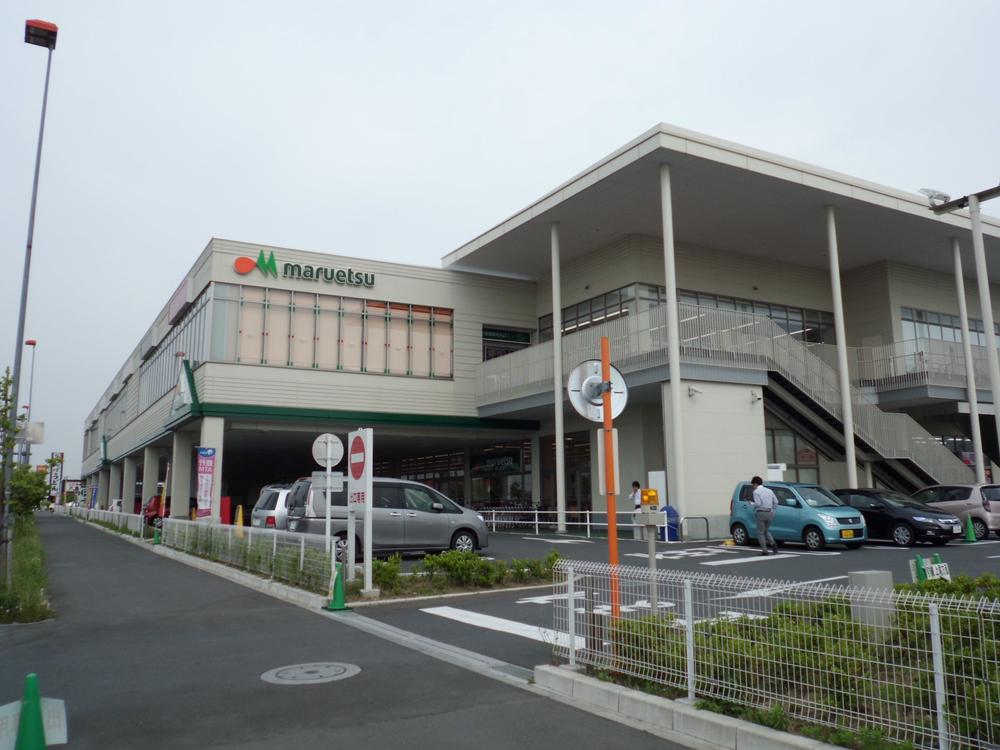 Maruetsu 1882m to the west Omiya Station shop
マルエツ西大宮駅前店まで1882m
Other introspectionその他内観 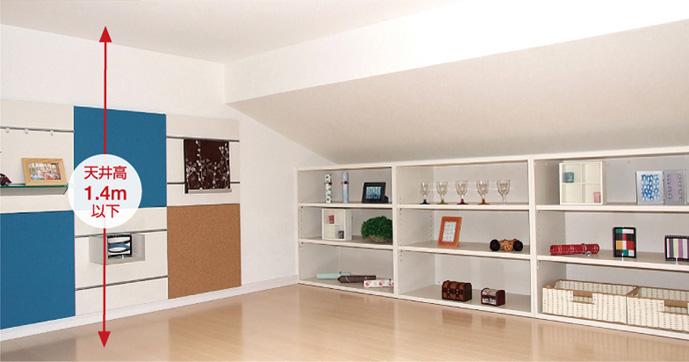 Fixed stepped attic storage Image Photos
固定階段式小屋裏収納 イメージ写真
The entire compartment Figure全体区画図 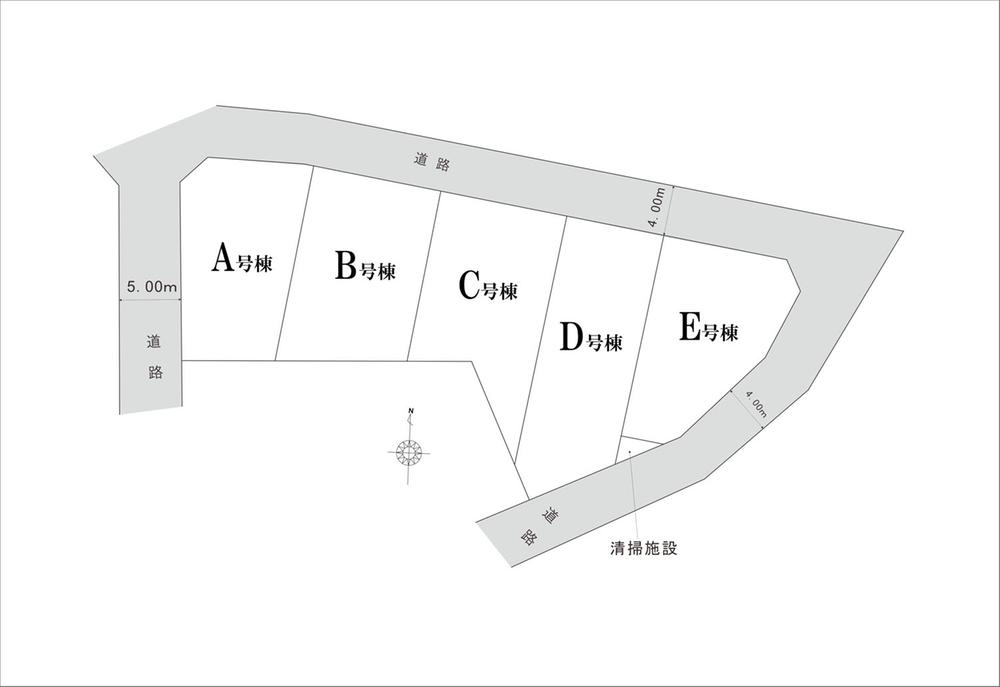 This sale is A ・ C ・ It is the E Building!
今回の販売はA・C・E号棟です!
Floor plan間取り図 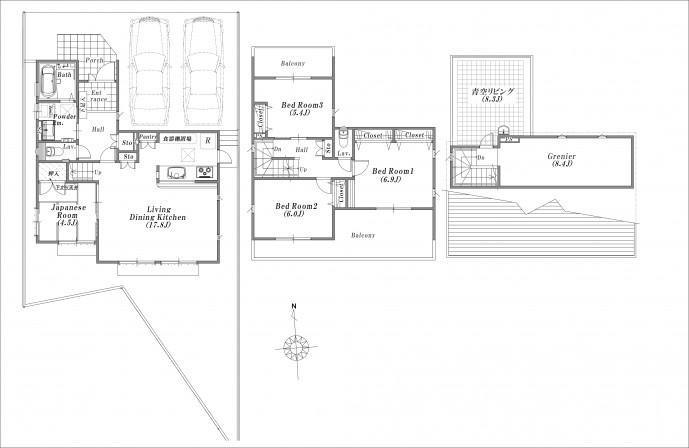 (C Building), Price 39,650,000 yen, 4LDK+S, Land area 143.09 sq m , Building area 113.85 sq m
(C号棟)、価格3965万円、4LDK+S、土地面積143.09m2、建物面積113.85m2
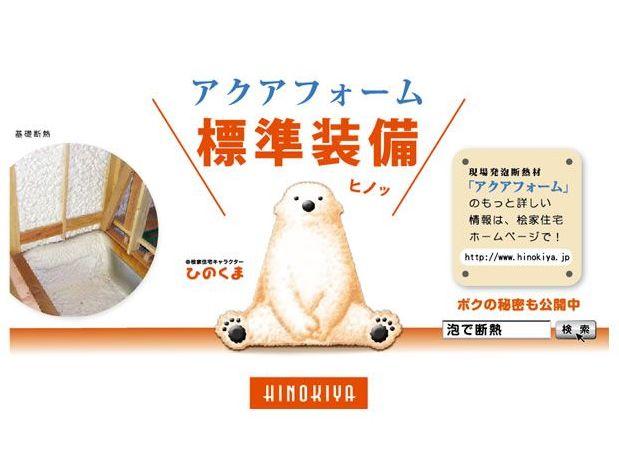 Construction ・ Construction method ・ specification
構造・工法・仕様
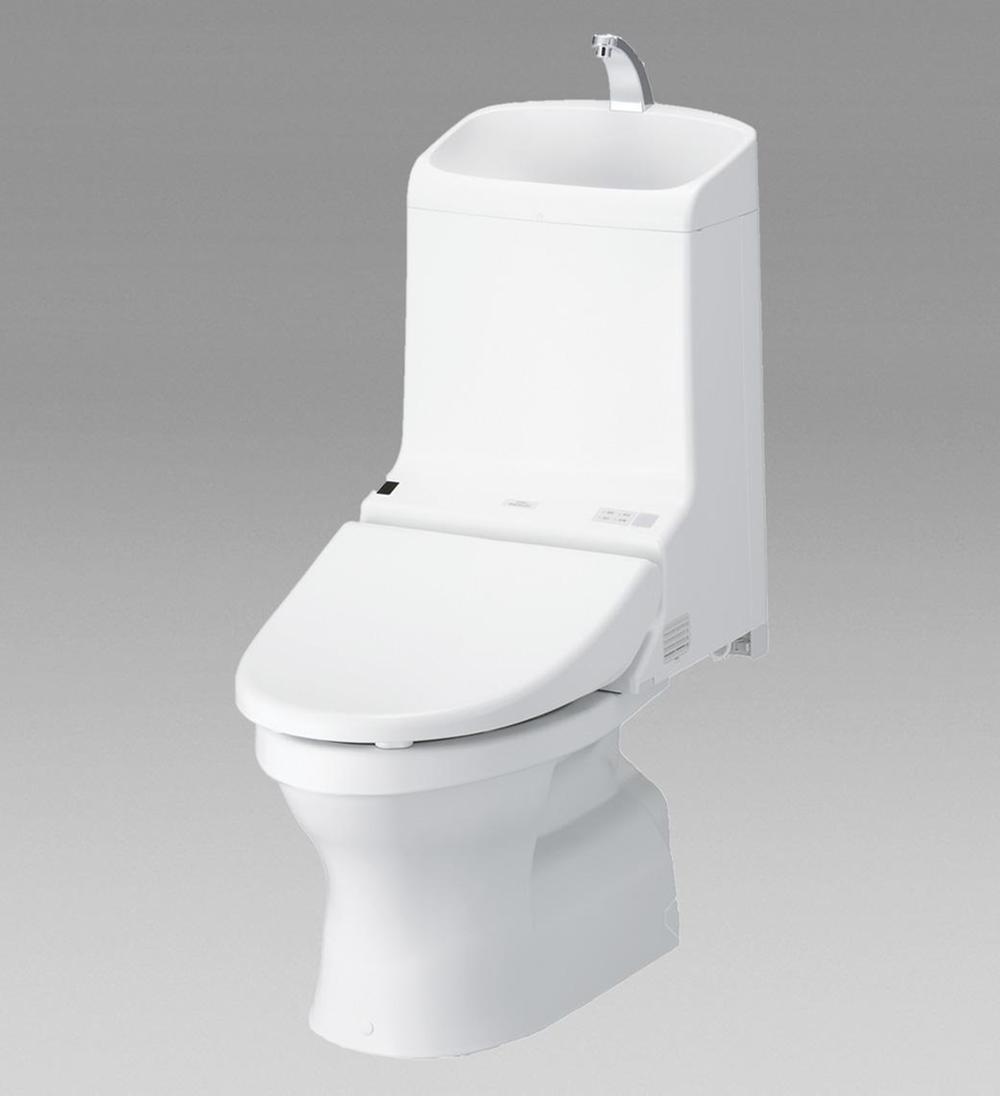 Other Equipment
その他設備
Home centerホームセンター 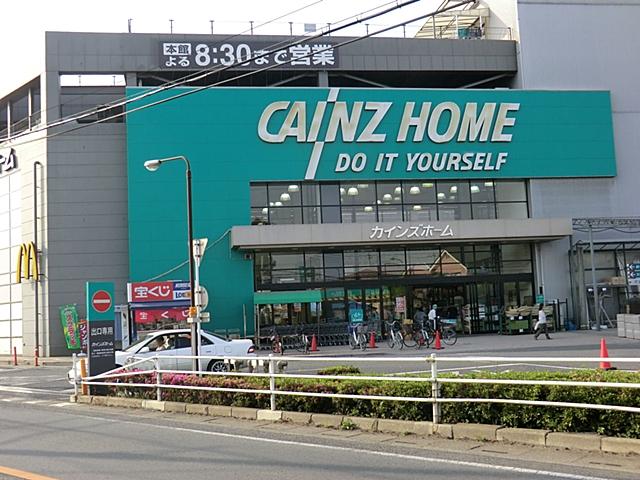 Cain home 777m to Omiya
カインズホーム大宮店まで777m
Floor plan間取り図 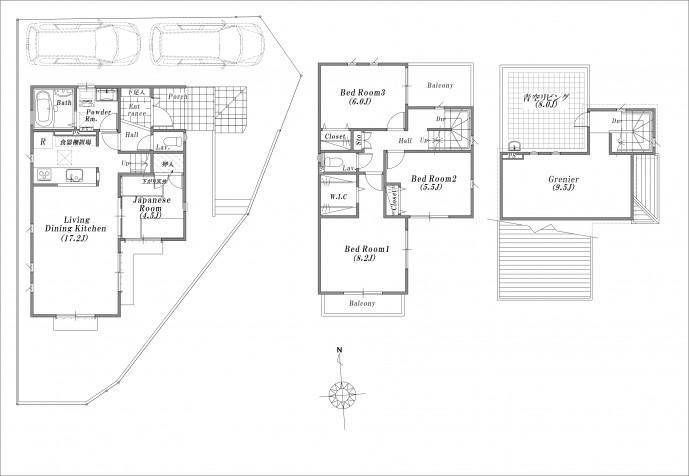 (E Building), Price 38,500,000 yen, 4LDK+2S, Land area 140.23 sq m , Building area 101.02 sq m
(E号棟)、価格3850万円、4LDK+2S、土地面積140.23m2、建物面積101.02m2
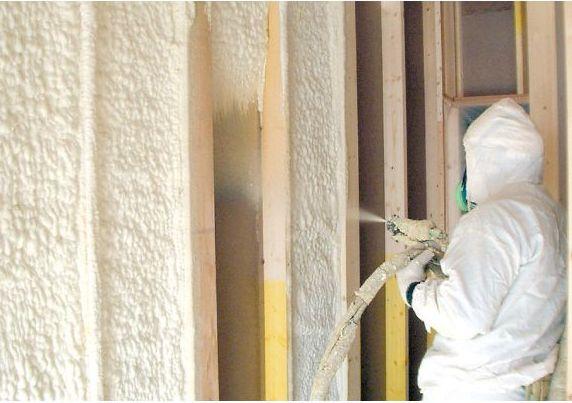 Construction ・ Construction method ・ specification
構造・工法・仕様
Junior high school中学校 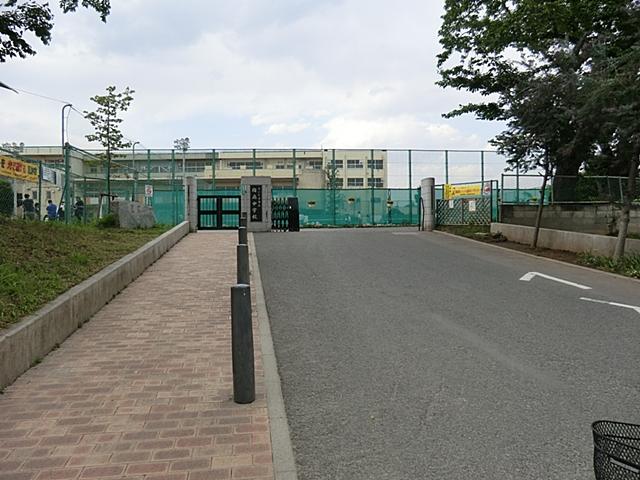 1995m until the Saitama Municipal Sashiogi junior high school
さいたま市立指扇中学校まで1995m
Otherその他 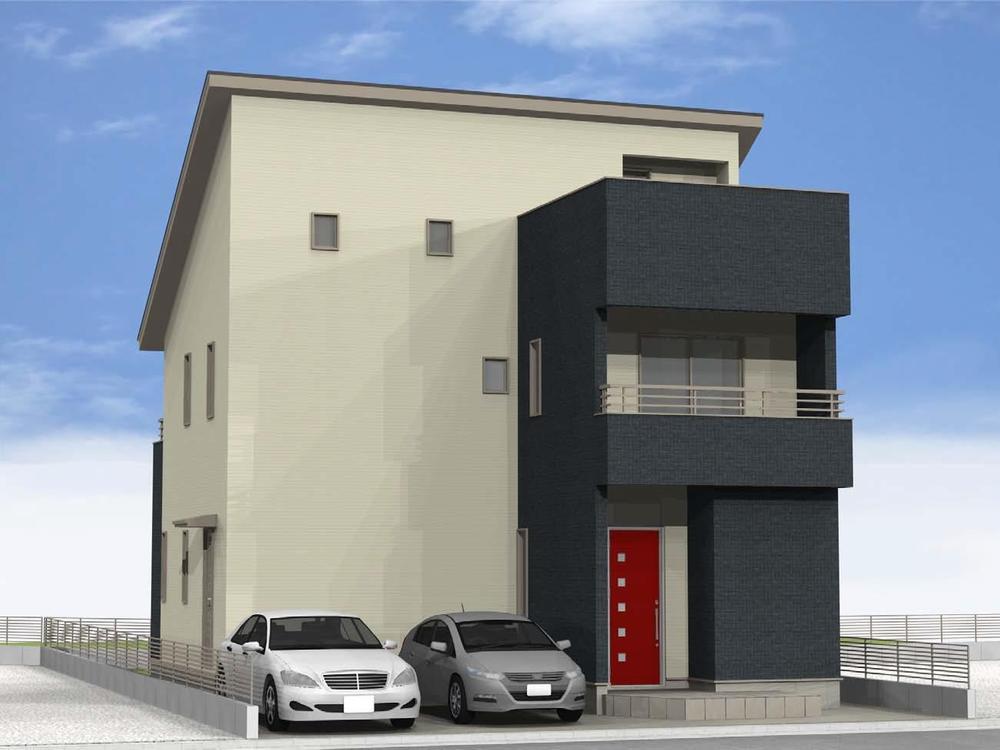 C Building appearance image
C号棟外観イメージ
Kitchenキッチン 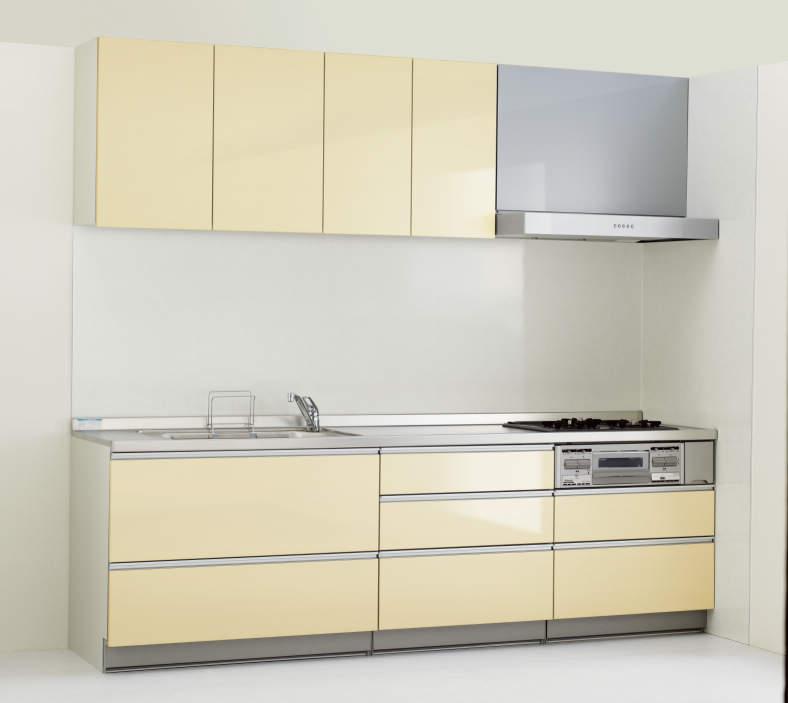 Kitchen (modern natural)
キッチン(ナチュラルモダン)
Location
|























