New Homes » Kanto » Saitama » Nishi-ku
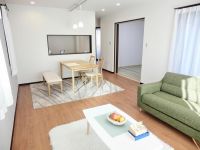 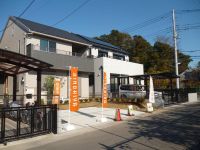
| | Saitama city west district 埼玉県さいたま市西区 |
| JR Kawagoe Line "west Omiya" walk 8 minutes JR川越線「西大宮」歩8分 |
| [Finished already] 9 minutes from Omiya Station, Airtight high insulated houses, Attic storage, With blue sky living, LDK15 tatami mats or more, Readjustment land within, Pre-ground survey, Parking two Allowed 【完成済】大宮駅より9分、気密高断熱住宅、屋根裏収納、青空リビング付、LDK15畳以上、区画整理地内、地盤調査済、駐車2台可 |
| ■ soil ・ Day ・ public holiday Local tours being held AM10: 00 ~ PM17: 00 ■ Close to west ward office ・ Lawson ・ There is also such Maruetsu other eateries, It is a convenient environment for day-to-day life. 100 yen shop from shopping in Maruetsu ・ Dental Clinic ・ barber ・ restaurant ・ The contents of enhancement aligned to the rental shop. ■ Is also streets walk with confidence traffic also less small children. ■土・日・祝日 現地見学会開催中 AM10:00 ~ PM17:00■近隣には西区役所・ローソン・マルエツ他飲食店などもあり、日々の生活に便利な環境です。マルエツにはお買い物から100円ショップ・歯科クリニック・床屋・飲食店・レンタルショップまで揃う充実の内容です。■交通量も少なく小さなお子様も安心して歩ける街並みです。 |
Seller comments 売主コメント | | B Building B号棟 | Local guide map 現地案内図 | | Local guide map 現地案内図 | Features pickup 特徴ピックアップ | | Airtight high insulated houses / Pre-ground survey / Parking two Allowed / Energy-saving water heaters / Super close / Facing south / System kitchen / Yang per good / Flat to the station / Siemens south road / A quiet residential area / LDK15 tatami mats or more / Around traffic fewer / Corner lot / Japanese-style room / Shaping land / Face-to-face kitchen / Toilet 2 places / 2-story / South balcony / Double-glazing / Otobasu / Atrium / TV monitor interphone / Ventilation good / City gas / All rooms are two-sided lighting / roof balcony / Attic storage / Readjustment land within 高気密高断熱住宅 /地盤調査済 /駐車2台可 /省エネ給湯器 /スーパーが近い /南向き /システムキッチン /陽当り良好 /駅まで平坦 /南側道路面す /閑静な住宅地 /LDK15畳以上 /周辺交通量少なめ /角地 /和室 /整形地 /対面式キッチン /トイレ2ヶ所 /2階建 /南面バルコニー /複層ガラス /オートバス /吹抜け /TVモニタ付インターホン /通風良好 /都市ガス /全室2面採光 /ルーフバルコニー /屋根裏収納 /区画整理地内 | Event information イベント情報 | | Local sales meetings (Please be sure to ask in advance) schedule / Every Saturday, Sunday and public holidays time / 10:00 ~ 17:00 現地販売会(事前に必ずお問い合わせください)日程/毎週土日祝時間/10:00 ~ 17:00 | Property name 物件名 | | Cypress house real estate Bell herb garden west Omiya 115 city blocks 桧家不動産 ベルハーブガーデン西大宮115街区 | Price 価格 | | 42,300,000 yen ~ 42,800,000 yen 4230万円 ~ 4280万円 | Floor plan 間取り | | 4LDK + S (storeroom) 4LDK+S(納戸) | Units sold 販売戸数 | | 2 units 2戸 | Total units 総戸数 | | 6 units 6戸 | Land area 土地面積 | | 153.33 sq m ~ 155.13 sq m (46.38 tsubo ~ 46.92 tsubo) (measured) 153.33m2 ~ 155.13m2(46.38坪 ~ 46.92坪)(実測) | Building area 建物面積 | | 103.91 sq m ~ 105.16 sq m (31.43 tsubo ~ 31.81 tsubo) (measured) 103.91m2 ~ 105.16m2(31.43坪 ~ 31.81坪)(実測) | Driveway burden-road 私道負担・道路 | | Road width: 5m ~ 7m, Public road 道路幅:5m ~ 7m、公道 | Completion date 完成時期(築年月) | | September 2013 2013年9月 | Address 住所 | | Saitama city west district Oaza Seiganji (Omiya west specific land readjustment project 115 city blocks) 埼玉県さいたま市西区大字清河寺(大宮西部特定土地区画整理事業115街区) | Traffic 交通 | | JR Kawagoe Line "west Omiya" walk 8 minutes
JR Kawagoe Line "Sashiogi" walk 28 minutes
Tobu bus "Saitama Sakae High School entrance" walk 3 minutes JR川越線「西大宮」歩8分
JR川越線「指扇」歩28分
東武バス「埼玉栄高校入口」歩3分 | Related links 関連リンク | | [Related Sites of this company] 【この会社の関連サイト】 | Contact お問い合せ先 | | TEL: 0800-600-0396 [Toll free] mobile phone ・ Also available from PHS
Caller ID is not notified
Please contact the "saw SUUMO (Sumo)"
If it does not lead, If the real estate company TEL:0800-600-0396【通話料無料】携帯電話・PHSからもご利用いただけます
発信者番号は通知されません
「SUUMO(スーモ)を見た」と問い合わせください
つながらない方、不動産会社の方は
| Building coverage, floor area ratio 建ぺい率・容積率 | | Kenpei rate: 60%, Volume ratio: 200% (100% by the district plan) 建ペい率:60%、容積率:200%(地区計画により100%) | Time residents 入居時期 | | Consultation 相談 | Land of the right form 土地の権利形態 | | Ownership 所有権 | Structure and method of construction 構造・工法 | | Wooden 2-story (framing method) 木造2階建(軸組工法) | Construction 施工 | | Ltd. Hinokika real estate 株式会社桧家不動産 | Use district 用途地域 | | One middle and high 1種中高 | Land category 地目 | | Residential land 宅地 | Other limitations その他制限事項 | | Regulations have by the Landscape Act, Quasi-fire zones, Shade limit Yes 景観法による規制有、準防火地域、日影制限有 | Overview and notices その他概要・特記事項 | | Building confirmation number: the first East -13-04-0743 issue other 建築確認番号:第東日本-13-04-0743号他 | Company profile 会社概要 | | <Seller> Minister of Land, Infrastructure and Transport (1) No. 008370 (Ltd.) cypress house real estate Saitama branch Yubinbango338-0011 Saitama Chuo Shin'nakazato 4-13-11 <売主>国土交通大臣(1)第008370号(株)桧家不動産埼玉支店〒338-0011 埼玉県さいたま市中央区新中里4-13-11 |
Livingリビング 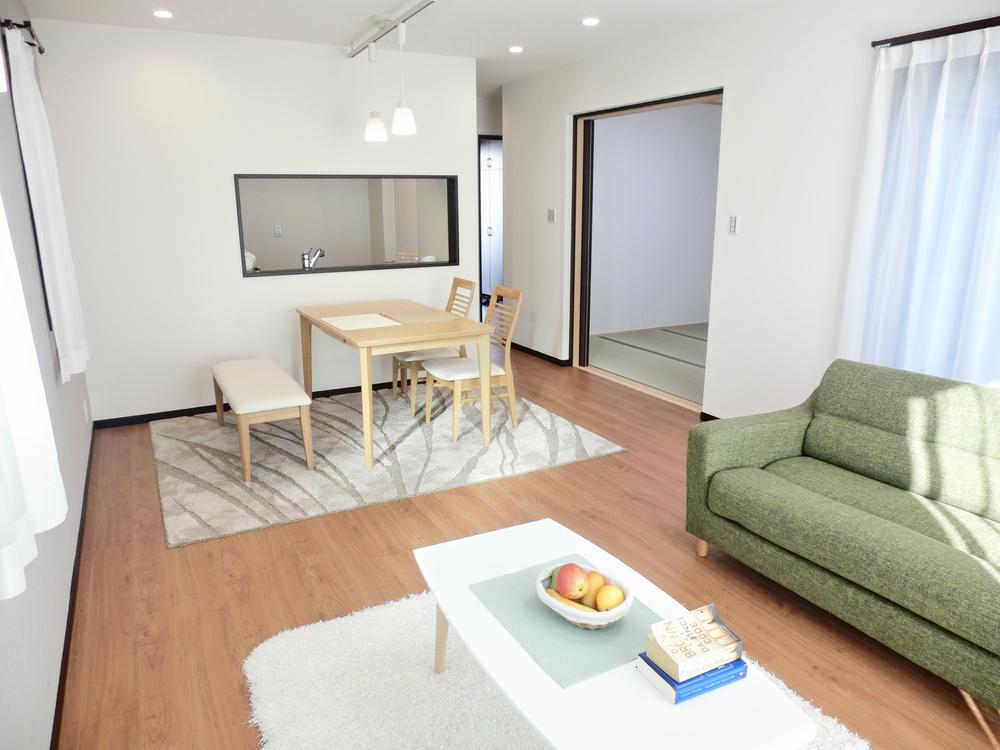 A Building LDK
A号棟LDK
Local appearance photo現地外観写真 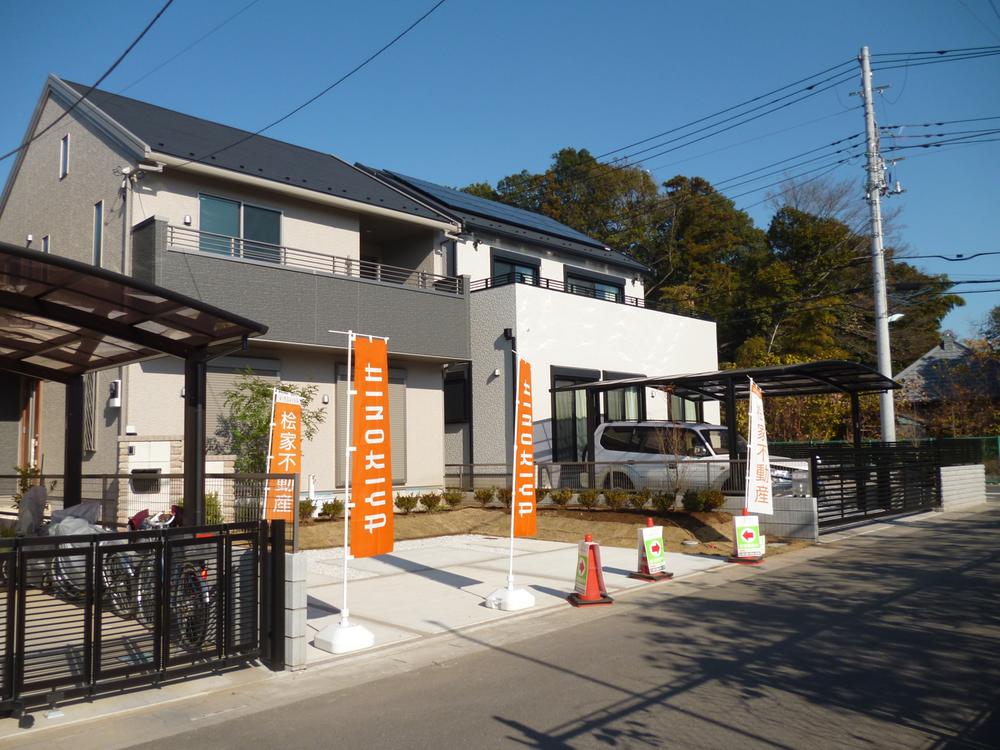 E Building
E号棟
Livingリビング 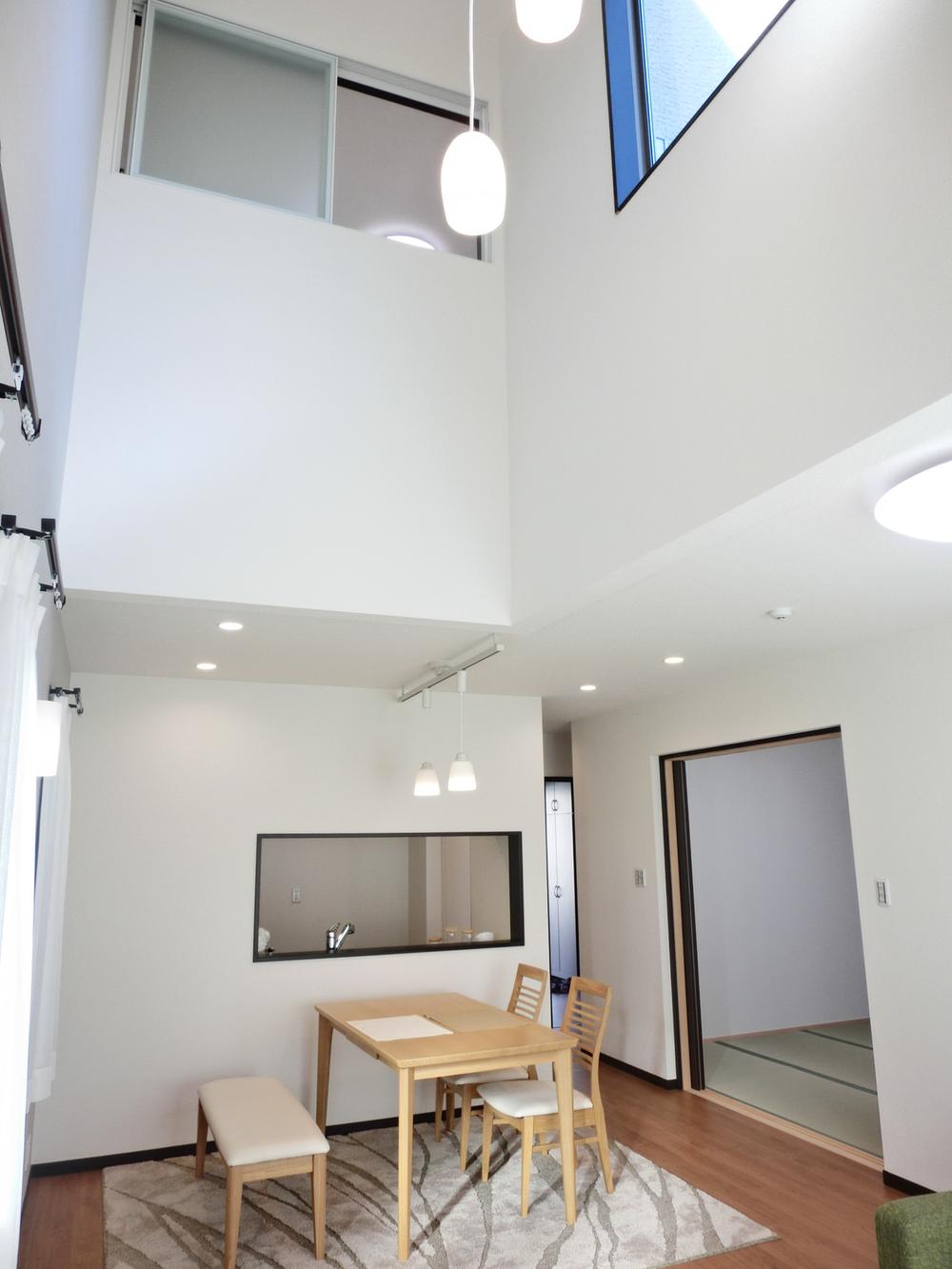 Atrium part (A Building)
吹抜け部分(A号棟)
Floor plan間取り図 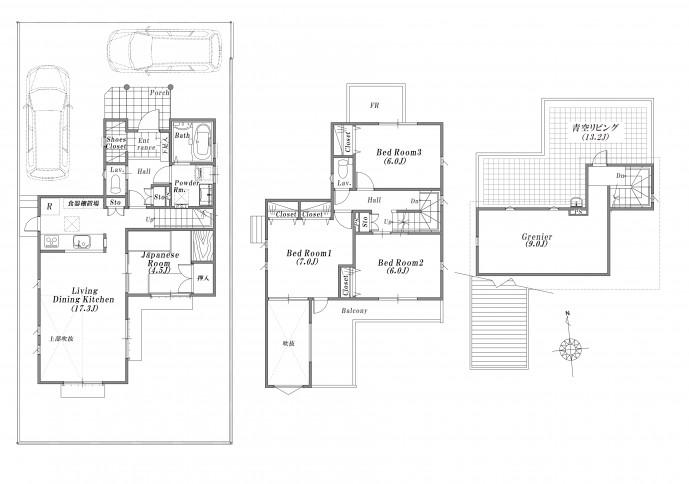 (A Building), Price 42,800,000 yen, 4LDK+S, Land area 155.13 sq m , Building area 105.16 sq m
(A号棟)、価格4280万円、4LDK+S、土地面積155.13m2、建物面積105.16m2
Bathroom浴室 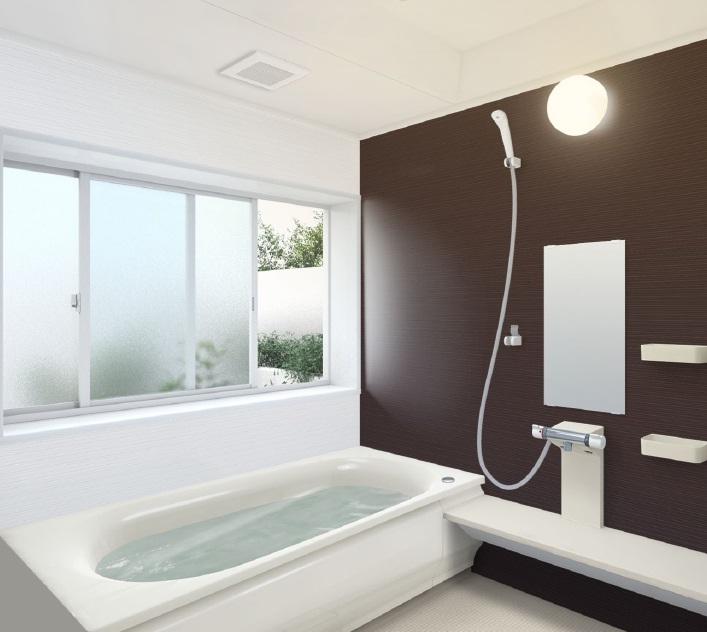 Bathroom image (Urban Standard)
浴室イメージ(アーバンスタンダード)
Kitchenキッチン 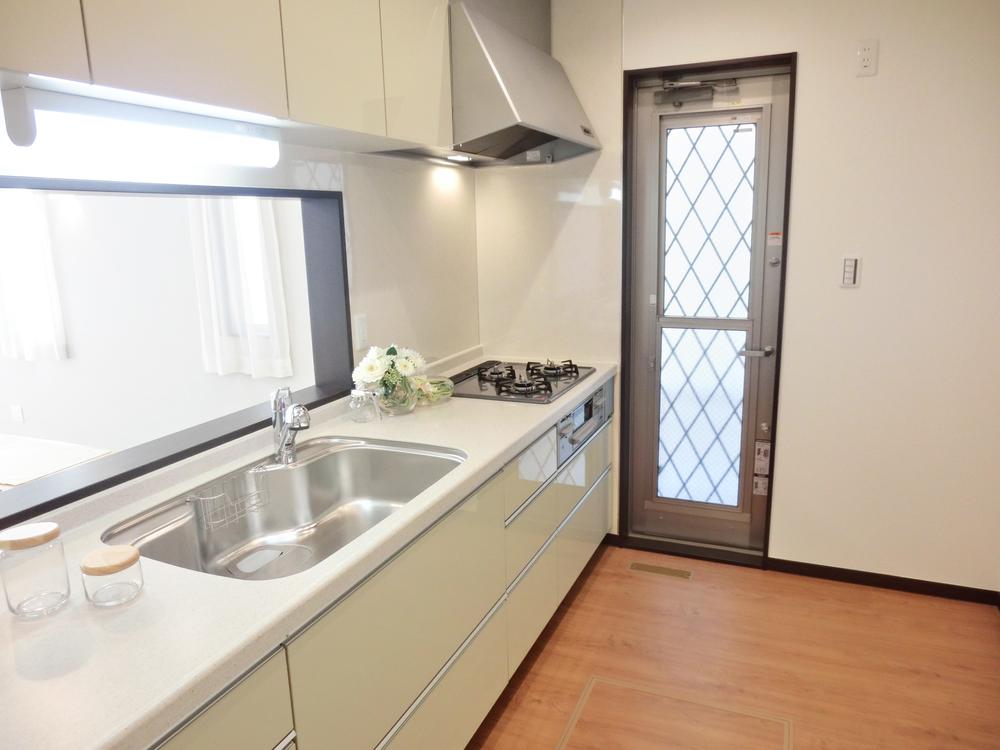 A Building (Urban Standard)
A号棟(アーバンスタンダード)
Receipt収納 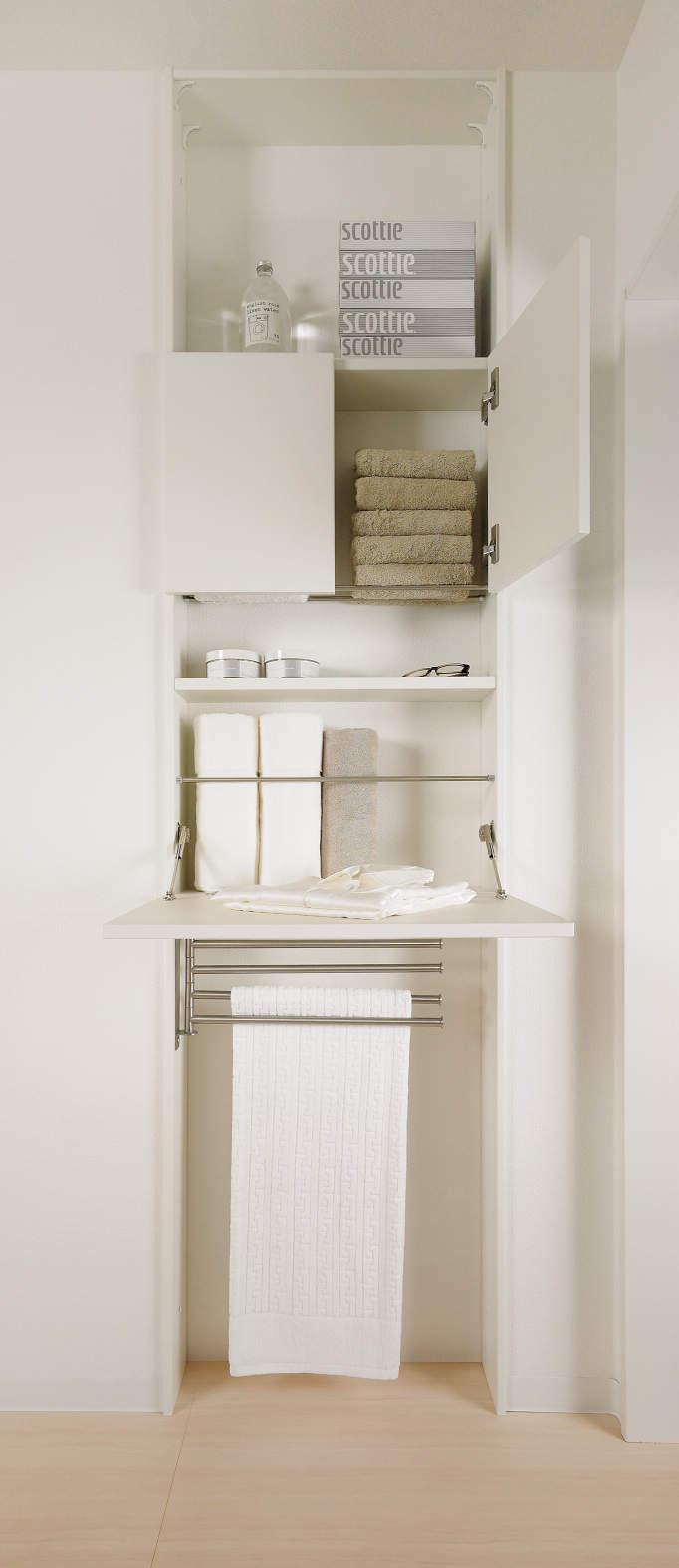 Basin storage (each common)
洗面収納(各共通)
Station駅 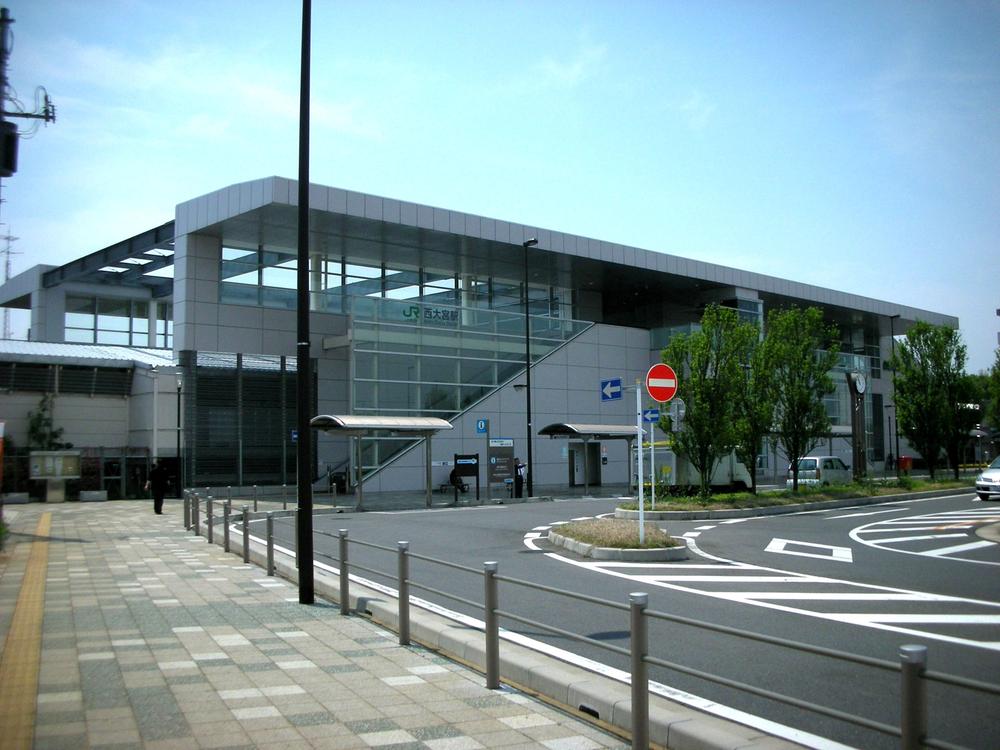 JR Kawagoe Line 320m 8-minute walk to the "west Omiya Station"
JR川越線「西大宮駅」まで320m 徒歩8分
The entire compartment Figure全体区画図 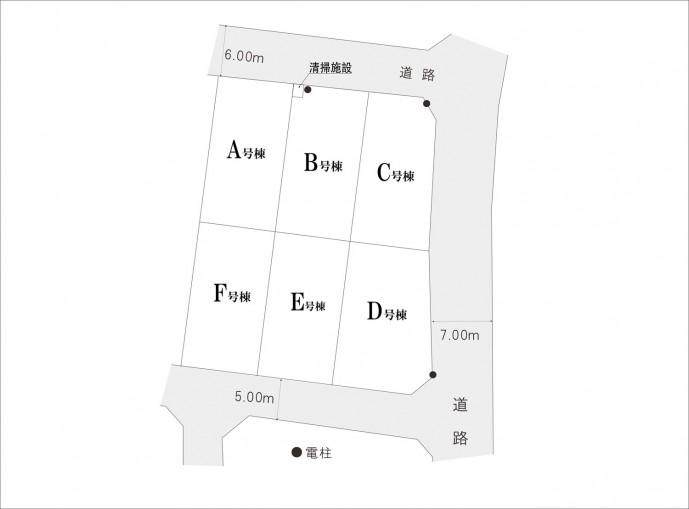 115 city blocks compartment view It will be sold this time A.B.C.E Building!
115街区 区画図 今回A.B.C.E号棟の販売となります!
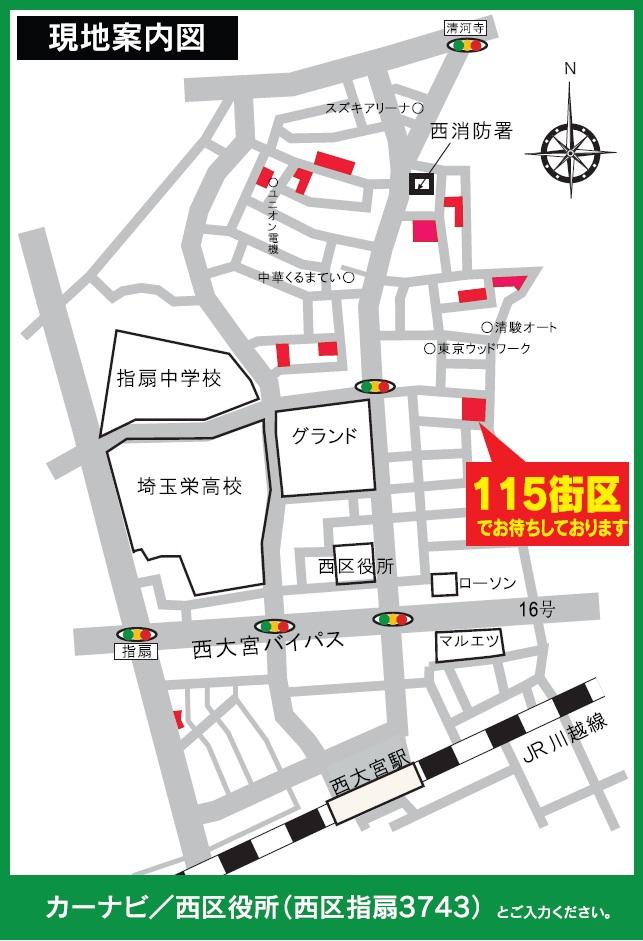 Local guide map
現地案内図
Floor plan間取り図 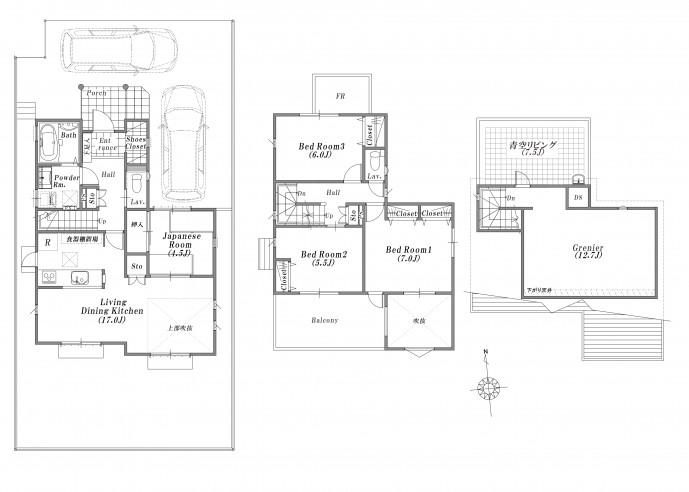 (B Building), Price 42,300,000 yen, 4LDK+S, Land area 153.33 sq m , Building area 103.91 sq m
(B号棟)、価格4230万円、4LDK+S、土地面積153.33m2、建物面積103.91m2
Supermarketスーパー 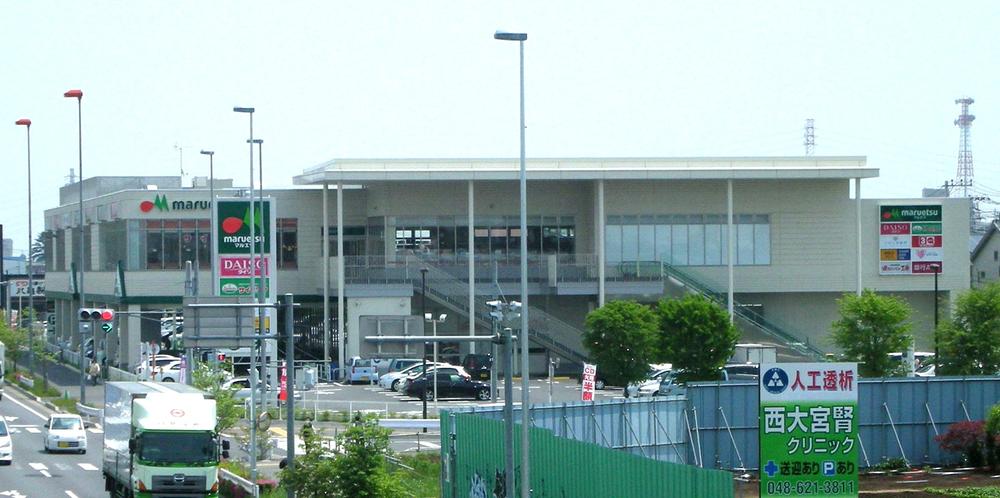 Until Maruetsu 317m 4-minute walk
マルエツまで317m 徒歩4分
Construction ・ Construction method ・ specification構造・工法・仕様 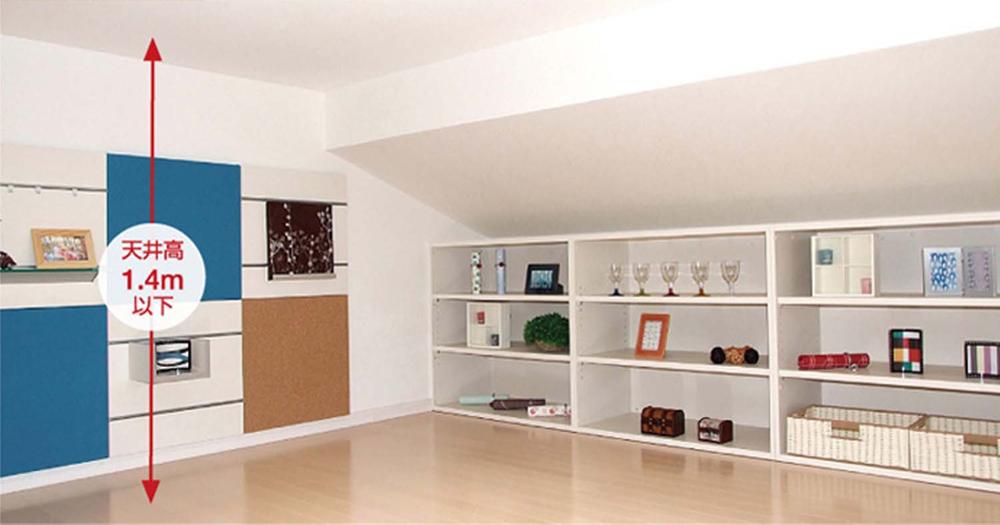 All building standard (3-storey except)
全棟標準装備(3階建ては除く)
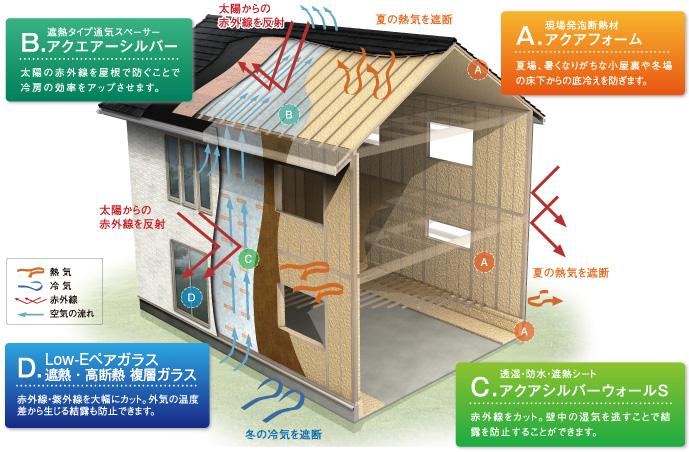 Construction ・ Construction method ・ specification
構造・工法・仕様
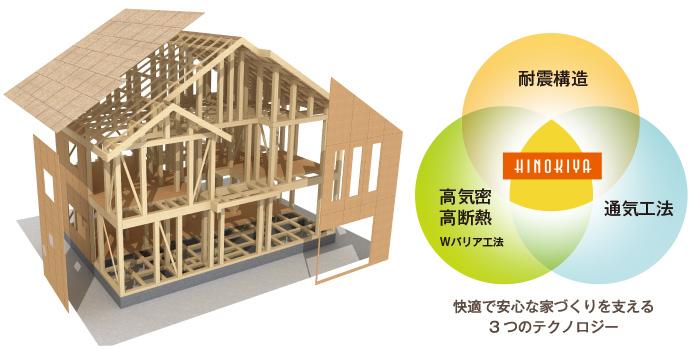 Construction ・ Construction method ・ specification
構造・工法・仕様
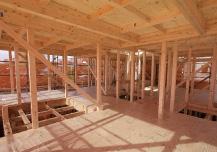 Construction ・ Construction method ・ specification
構造・工法・仕様
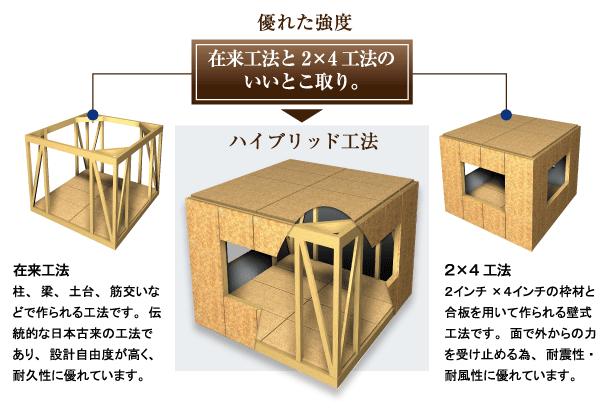 Construction ・ Construction method ・ specification
構造・工法・仕様
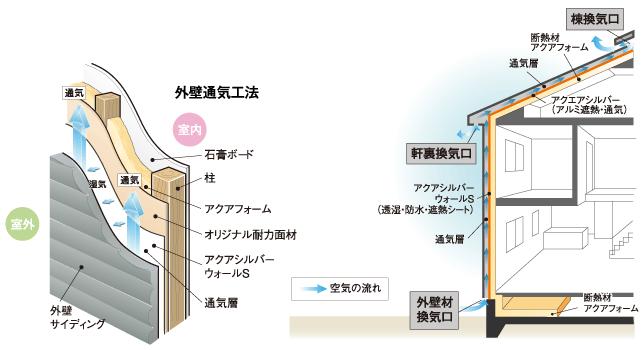 Construction ・ Construction method ・ specification
構造・工法・仕様
Other Equipmentその他設備 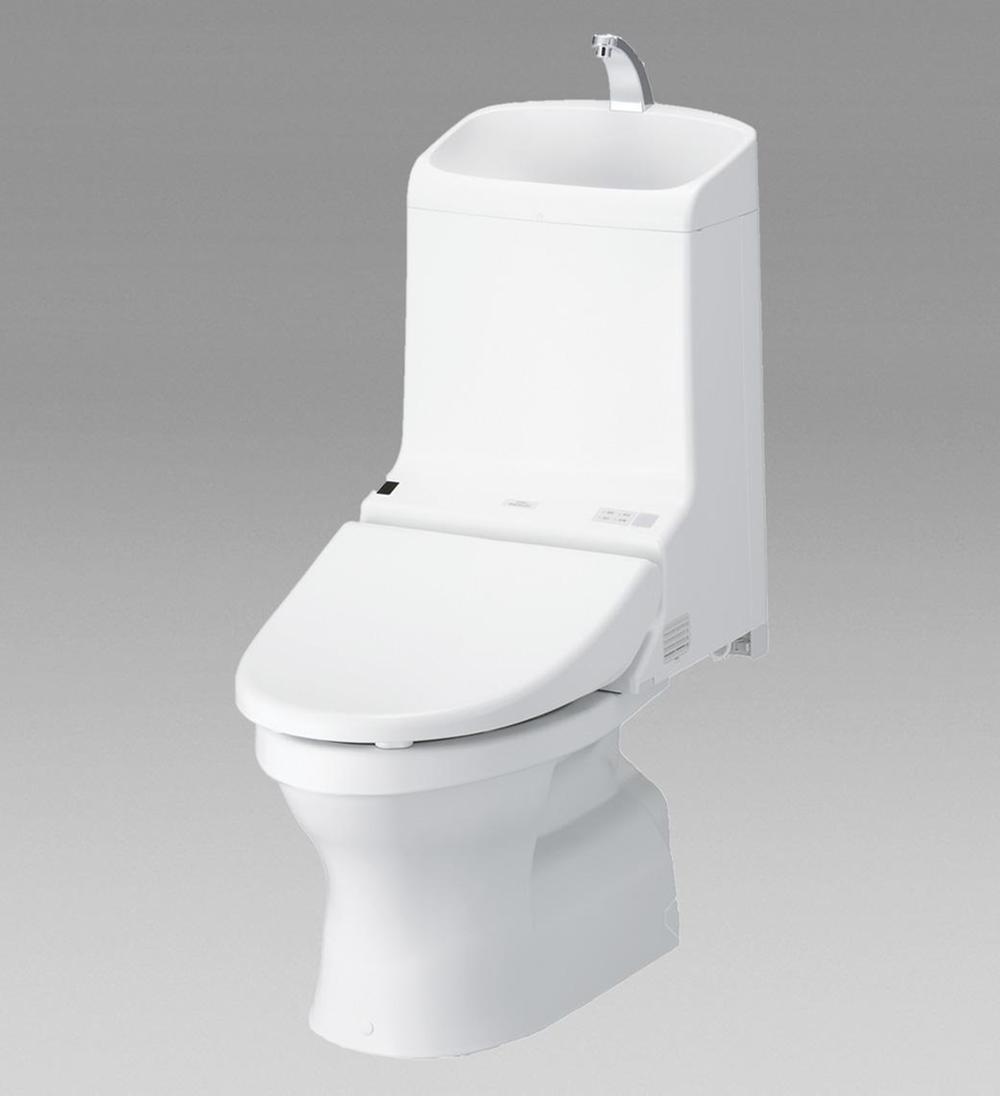 Common
共通
Otherその他 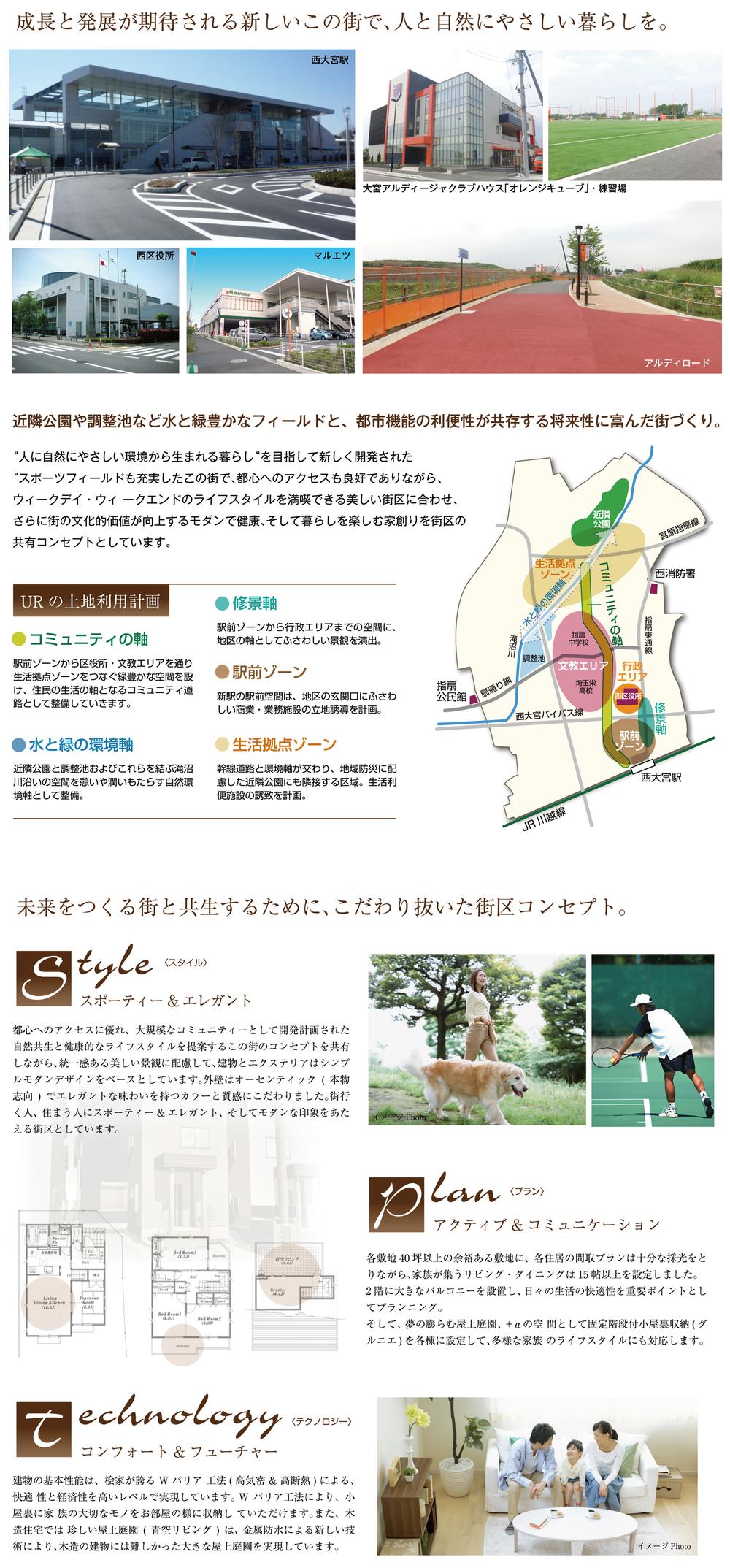 concept
コンセプト
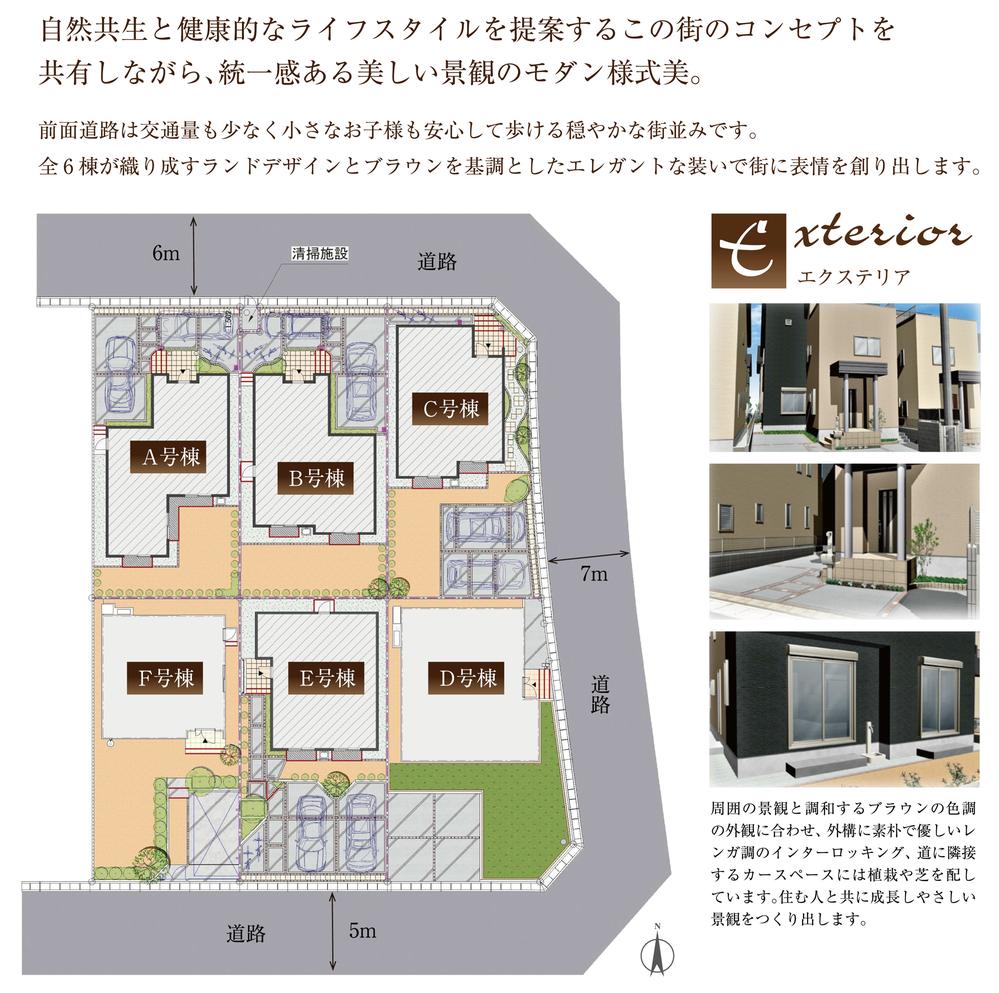 Compartment figure
区画図
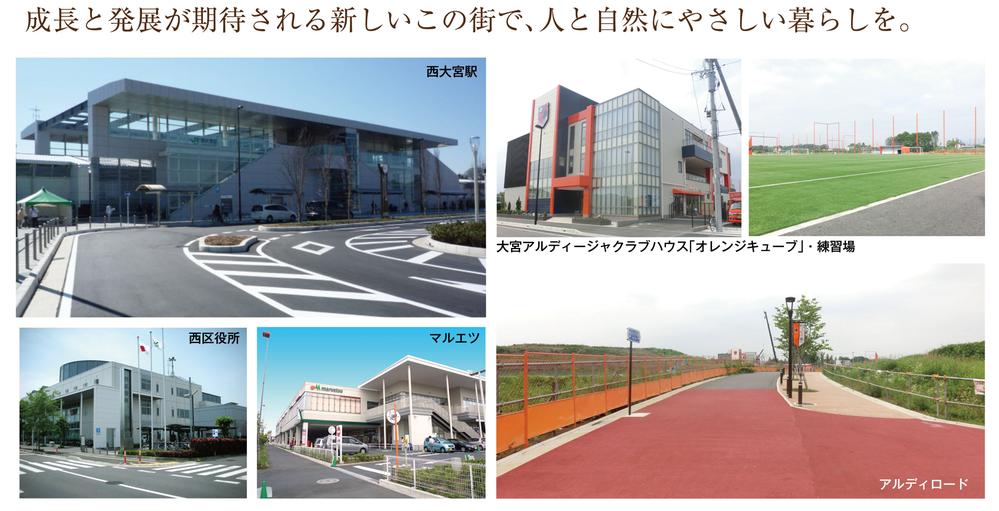 Neighborhood facilities
近隣施設
Primary school小学校 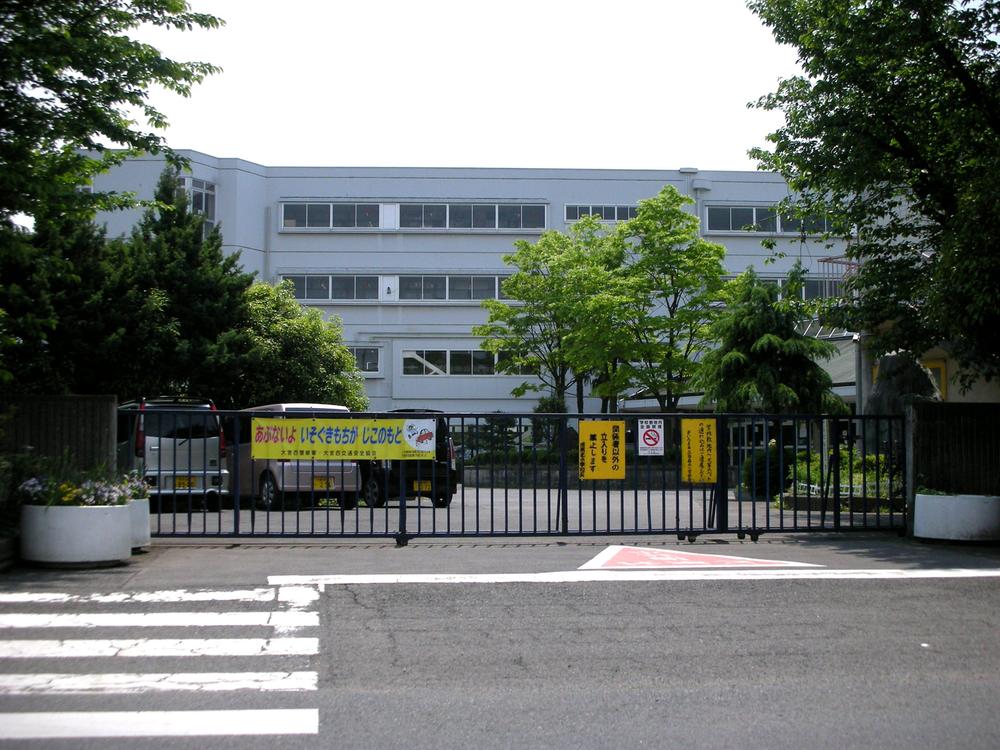 Sashiogikita until elementary school 1125m walk 15 minutes
指扇北小学校まで1125m 徒歩15分
Other Equipmentその他設備 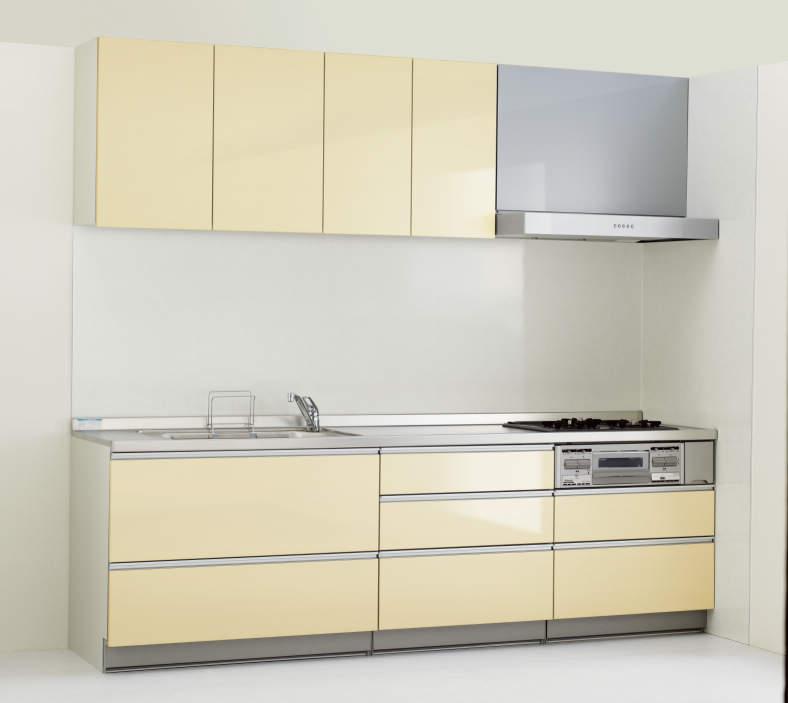 Urban Standard
アーバンスタンダード
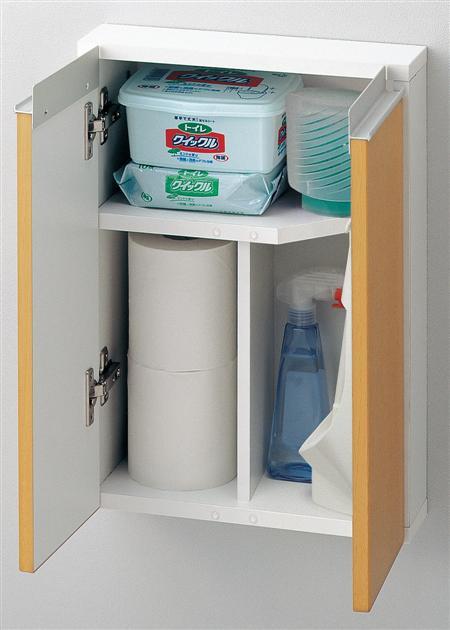 Common
共通
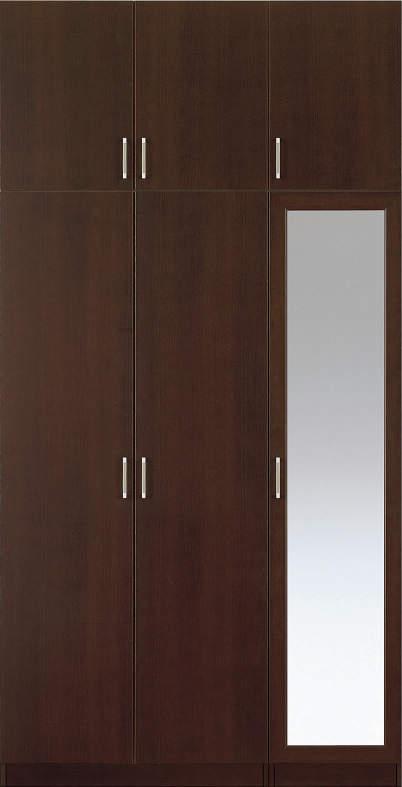 Urban Standard type
アーバンスタンダードタイプ
Junior high school中学校 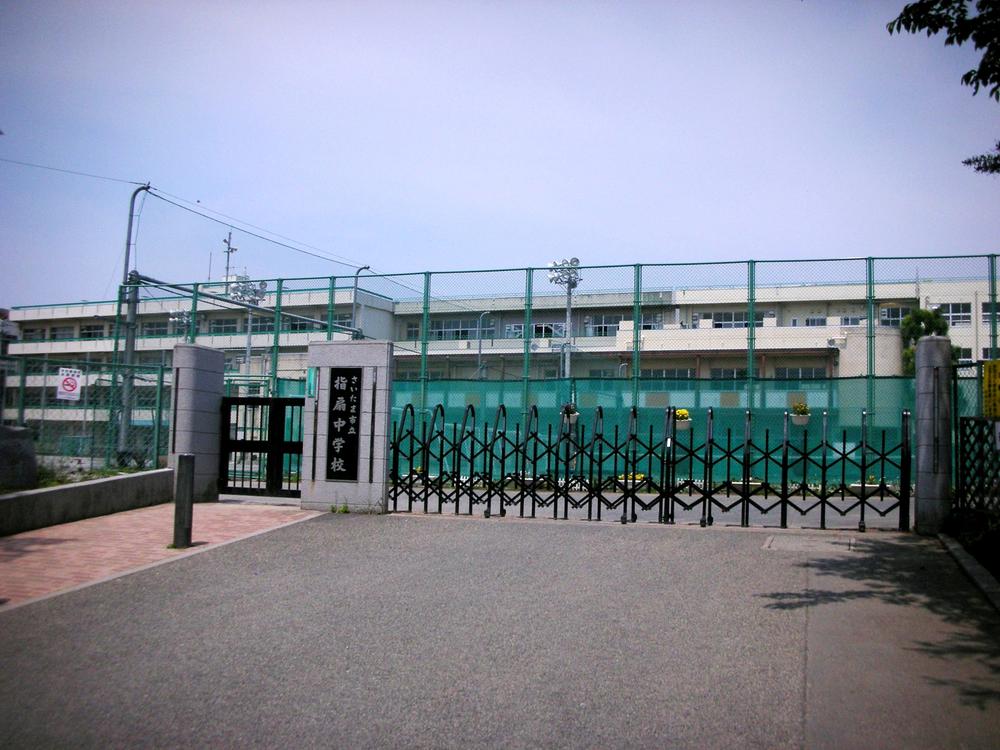 Sashiogi until junior high school 429m 6-minute walk
指扇中学校まで429m 徒歩6分
Government office役所 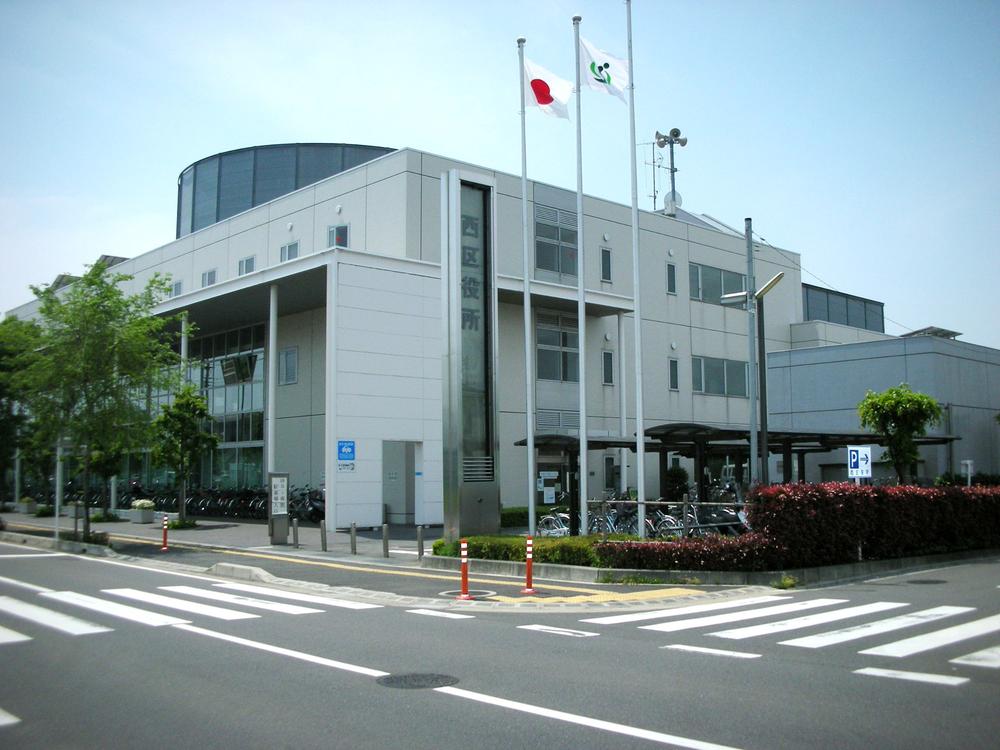 To the west ward office 320m 4-minute walk
西区役所まで320m 徒歩4分
Location
|





























