New Homes » Kanto » Saitama » Nishi-ku
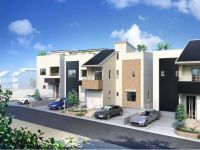 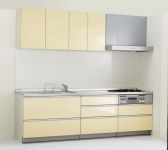
| | Saitama city west district 埼玉県さいたま市西区 |
| JR Kawagoe Line "west Omiya" walk 13 minutes JR川越線「西大宮」歩13分 |
| All nine buildings is located in the large-scale readjustment in the area UR city mechanism maker (Phase 1 ・ Phase 2) of subdivision. Blue sky living installation of about 21 tatami mats in 1 Building. UR都市機構が手掛ける大型区画整理区域内に立地する全9棟(1期・2期)の分譲地。1号棟には約21畳の青空リビング設置。 |
Features pickup 特徴ピックアップ | | Airtight high insulated houses / Pre-ground survey / Parking two Allowed / System kitchen / All room storage / A quiet residential area / LDK15 tatami mats or more / Face-to-face kitchen / Barrier-free / Bathroom 1 tsubo or more / 2-story / 2 or more sides balcony / Walk-in closet / Living stairs / City gas / Attic storage / Readjustment land within 高気密高断熱住宅 /地盤調査済 /駐車2台可 /システムキッチン /全居室収納 /閑静な住宅地 /LDK15畳以上 /対面式キッチン /バリアフリー /浴室1坪以上 /2階建 /2面以上バルコニー /ウォークインクロゼット /リビング階段 /都市ガス /屋根裏収納 /区画整理地内 | Event information イベント情報 | | Local sales meetings (Please be sure to ask in advance) schedule / Every Saturday, Sunday and public holidays time / 10:00 ~ 17:00 現地販売会(事前に必ずお問い合わせください)日程/毎週土日祝時間/10:00 ~ 17:00 | Price 価格 | | 37,600,000 yen ~ 37,800,000 yen 3760万円 ~ 3780万円 | Floor plan 間取り | | 4LDK + S (storeroom) 4LDK+S(納戸) | Units sold 販売戸数 | | 2 units 2戸 | Total units 総戸数 | | 9 units 9戸 | Land area 土地面積 | | 137.04 sq m ~ 137.13 sq m (41.45 tsubo ~ 41.48 tsubo) (measured) 137.04m2 ~ 137.13m2(41.45坪 ~ 41.48坪)(実測) | Building area 建物面積 | | 105.16 sq m ~ 110.53 sq m (31.81 tsubo ~ 33.43 tsubo) (measured) 105.16m2 ~ 110.53m2(31.81坪 ~ 33.43坪)(実測) | Driveway burden-road 私道負担・道路 | | Road width: 5m 道路幅:5m | Completion date 完成時期(築年月) | | November 2013 2013年11月 | Address 住所 | | Saitama city west district Oaza Seiganji (Omiya west specific land readjustment project area within 97 city blocks) 埼玉県さいたま市西区大字清河寺(大宮西部特定土地区画整理事業区域内97街区) | Traffic 交通 | | JR Kawagoe Line "west Omiya" walk 13 minutes JR川越線「西大宮」歩13分
| Related links 関連リンク | | [Related Sites of this company] 【この会社の関連サイト】 | Person in charge 担当者より | | [Regarding this property.] Now in the first phase the remaining two buildings. 【この物件について】第1期残り2棟になりました。 | Contact お問い合せ先 | | TEL: 0800-600-0396 [Toll free] mobile phone ・ Also available from PHS
Caller ID is not notified
Please contact the "saw SUUMO (Sumo)"
If it does not lead, If the real estate company TEL:0800-600-0396【通話料無料】携帯電話・PHSからもご利用いただけます
発信者番号は通知されません
「SUUMO(スーモ)を見た」と問い合わせください
つながらない方、不動産会社の方は
| Building coverage, floor area ratio 建ぺい率・容積率 | | Kenpei rate: 60%, Volume ratio: 200% (100% by the district plan) 建ペい率:60%、容積率:200%(地区計画により100%) | Time residents 入居時期 | | Consultation 相談 | Land of the right form 土地の権利形態 | | Ownership 所有権 | Structure and method of construction 構造・工法 | | Wooden 2-story (framing method) 木造2階建(軸組工法) | Construction 施工 | | Ltd. Hinokika real estate 株式会社桧家不動産 | Use district 用途地域 | | Two mid-high 2種中高 | Land category 地目 | | Residential land 宅地 | Other limitations その他制限事項 | | Regulations have by the Landscape Act, Quasi-fire zones 景観法による規制有、準防火地域 | Overview and notices その他概要・特記事項 | | Building confirmation number: the East No. -13-04-0972 建築確認番号:第東日本-13-04-0972号 | Company profile 会社概要 | | <Seller> Minister of Land, Infrastructure and Transport (1) No. 008370 (Ltd.) cypress house real estate Saitama branch Yubinbango338-0011 Saitama Chuo Shin'nakazato 4-13-11 <売主>国土交通大臣(1)第008370号(株)桧家不動産埼玉支店〒338-0011 埼玉県さいたま市中央区新中里4-13-11 |
Cityscape Rendering街並完成予想図 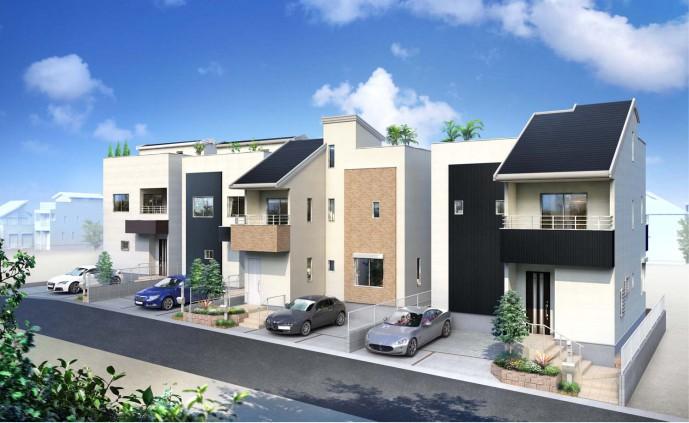 First stage all four buildings
第1期全4棟
Kitchenキッチン 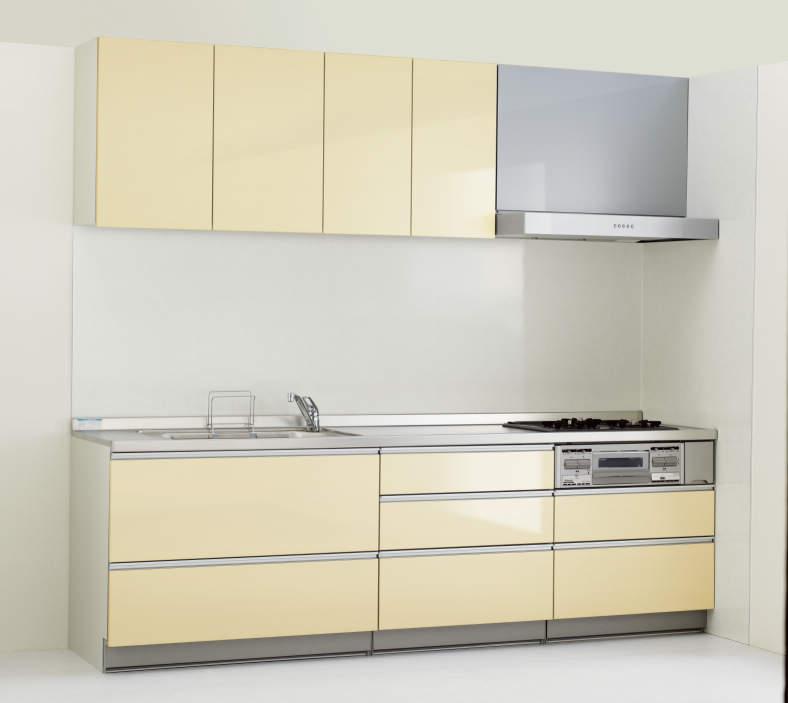 Urban Standard
アーバンスタンダード
Bathroom浴室 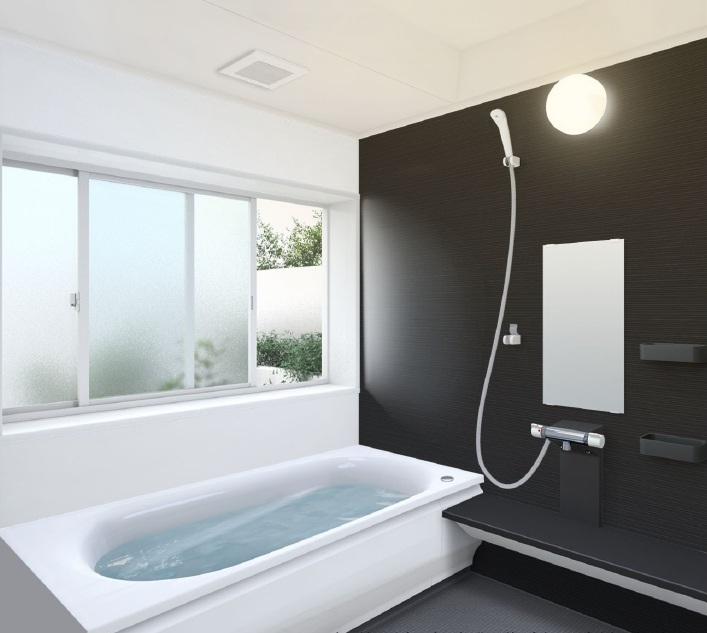 Urban Standard
アーバンスタンダード
Floor plan間取り図 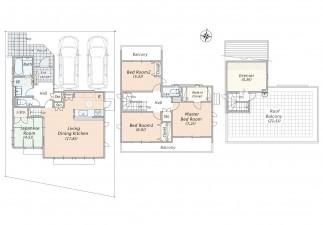 (1 Building), Price 37,600,000 yen, 4LDK+S, Land area 137.13 sq m , Building area 110.53 sq m
(1号棟)、価格3760万円、4LDK+S、土地面積137.13m2、建物面積110.53m2
Local appearance photo現地外観写真 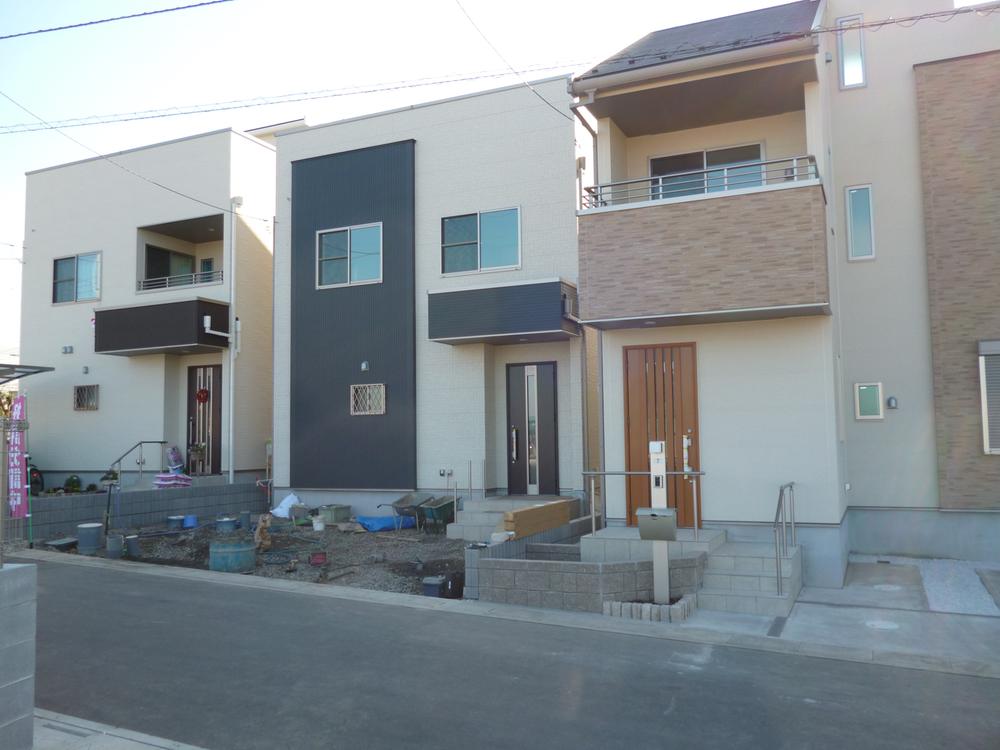 (December 2013 shooting)
(2013年12月撮影)
Livingリビング 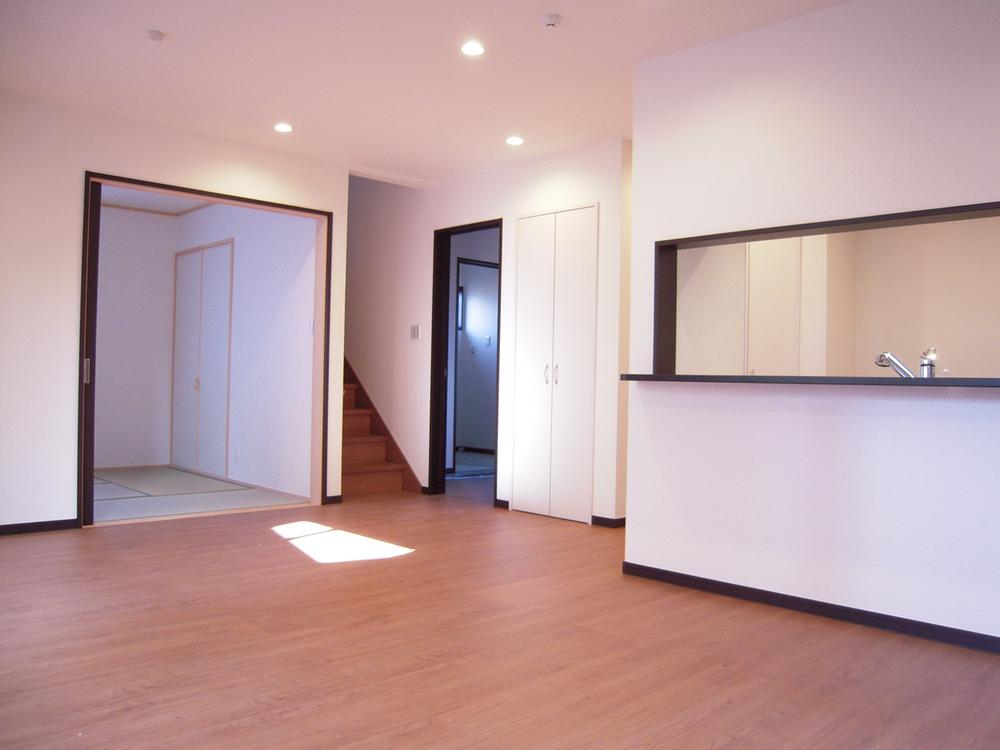 1 Building Living
1号棟リビング
Non-living roomリビング以外の居室 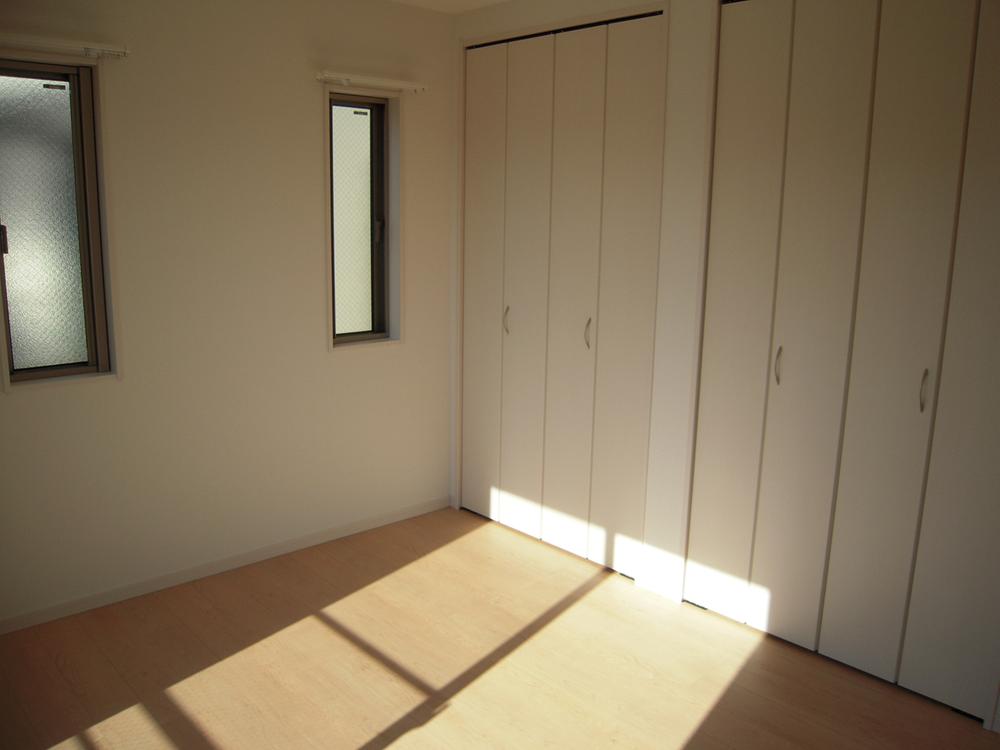 Indoor (12 May 2013) Shooting
室内(2013年12月)撮影
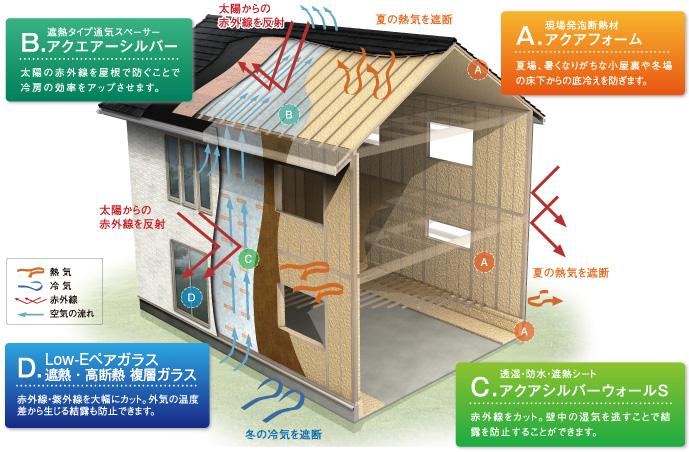 Construction ・ Construction method ・ specification
構造・工法・仕様
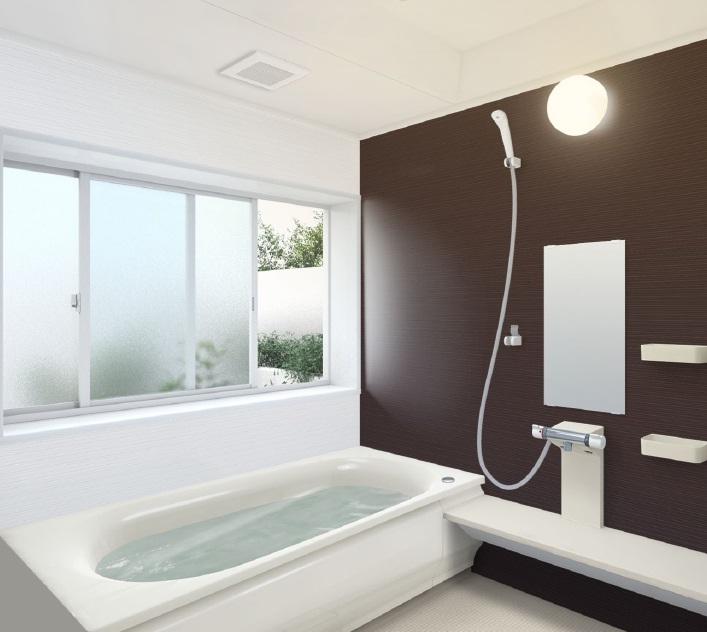 Other Equipment
その他設備
Supermarketスーパー 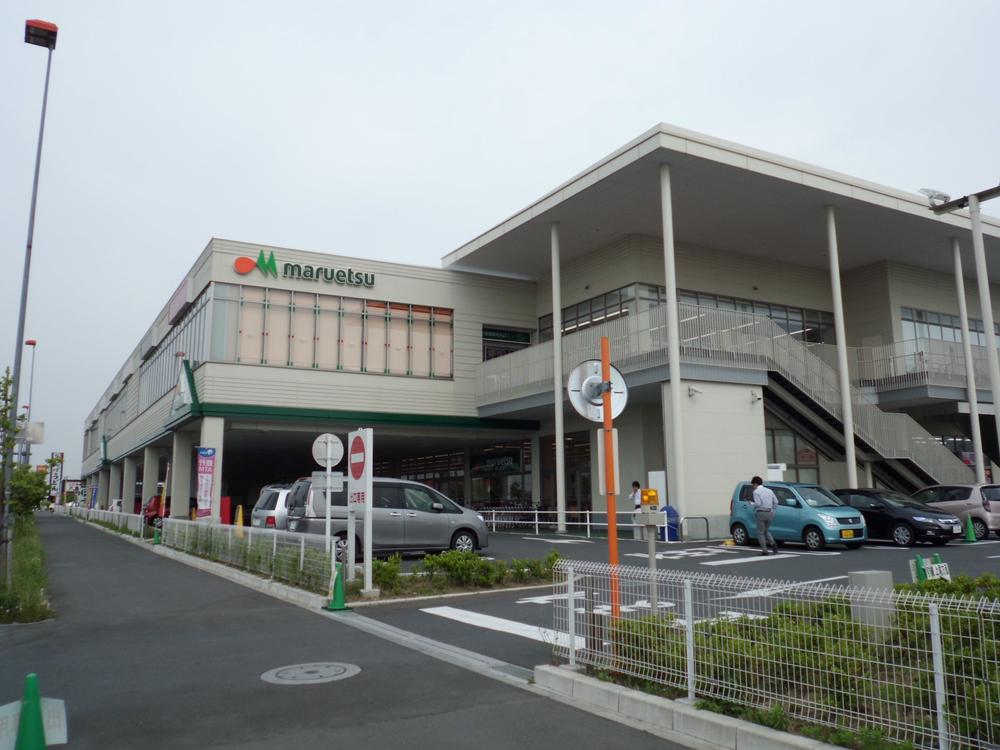 Maruetsu 1014m to the west Omiya Station shop
マルエツ西大宮駅前店まで1014m
The entire compartment Figure全体区画図 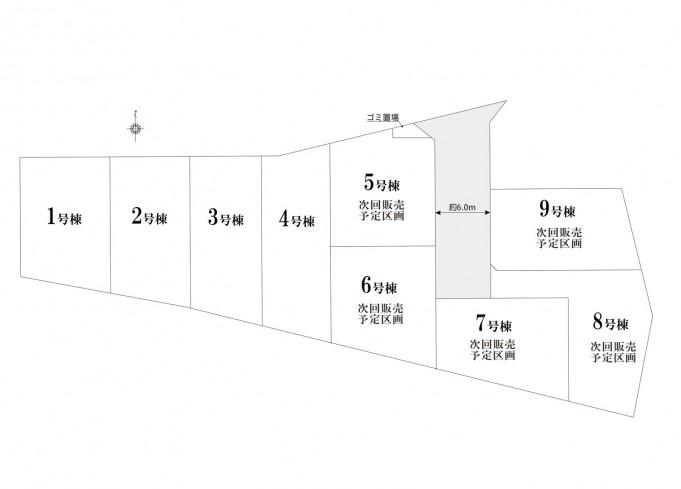 First stage 4 compartments
第1期 4区画
Floor plan間取り図 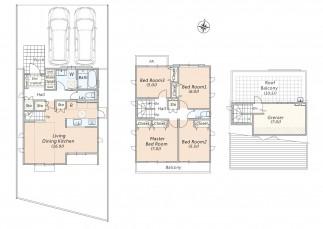 (3 Building), Price 37,800,000 yen, 4LDK+S, Land area 137.04 sq m , Building area 105.16 sq m
(3号棟)、価格3780万円、4LDK+S、土地面積137.04m2、建物面積105.16m2
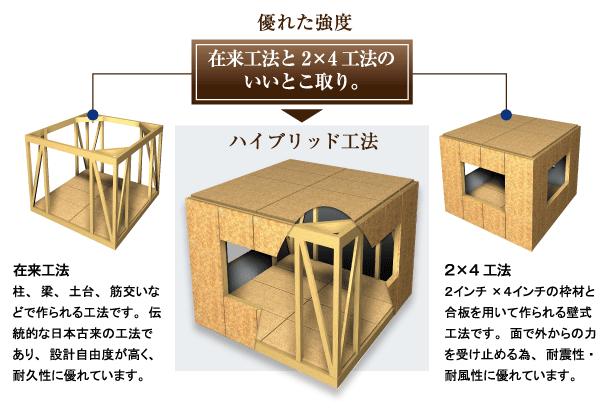 Construction ・ Construction method ・ specification
構造・工法・仕様
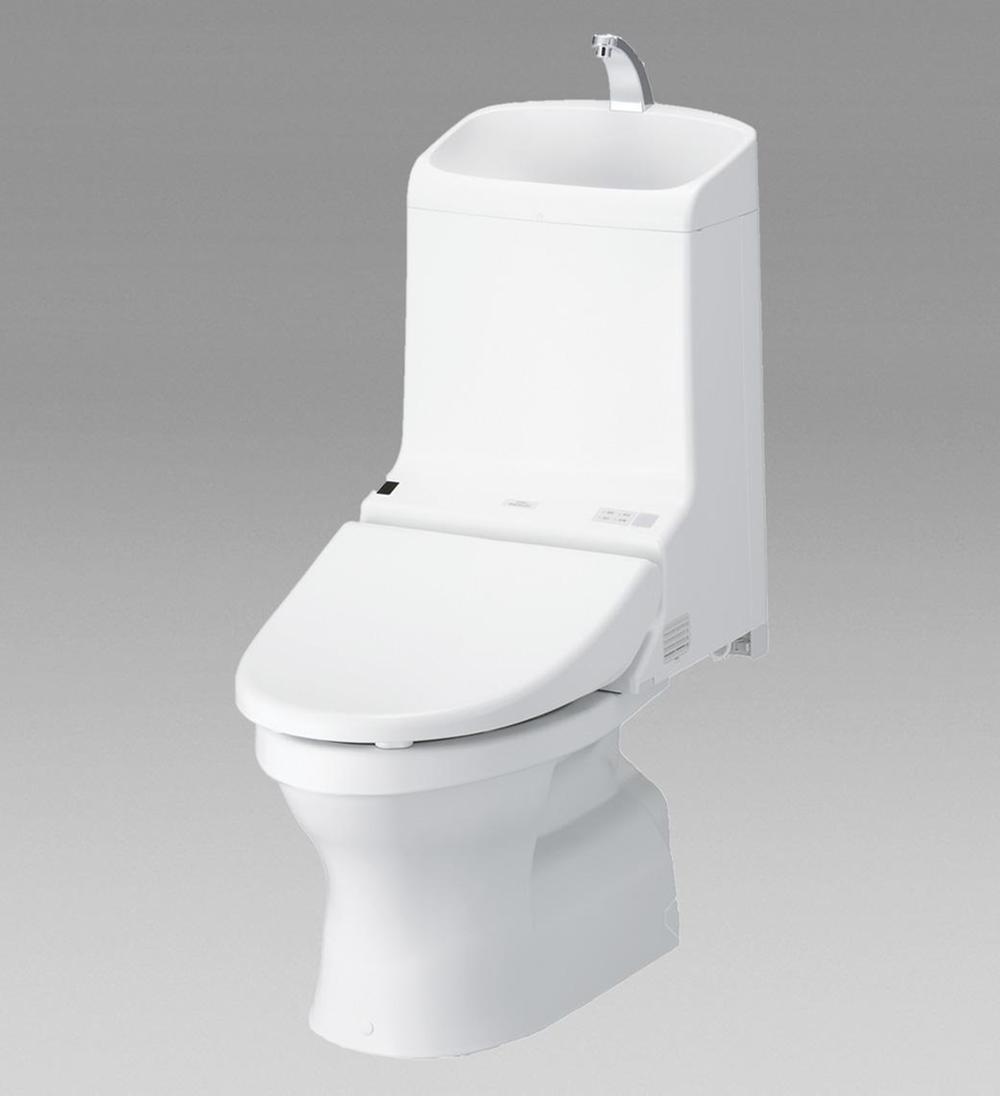 Other Equipment
その他設備
Home centerホームセンター 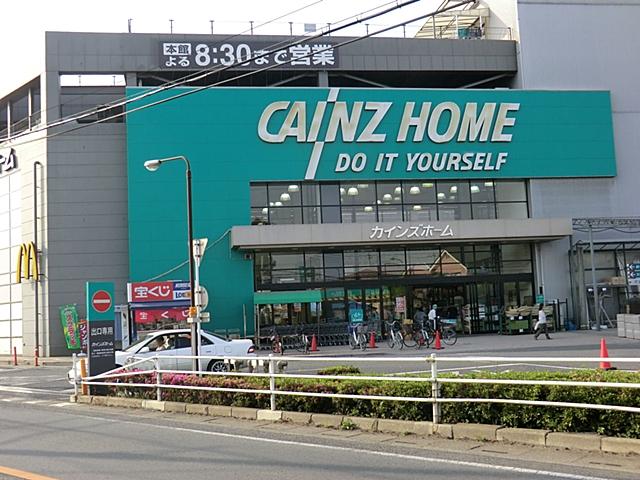 Cain home 1343m to Omiya
カインズホーム大宮店まで1343m
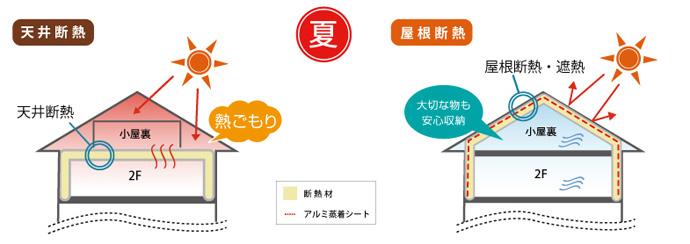 Construction ・ Construction method ・ specification
構造・工法・仕様
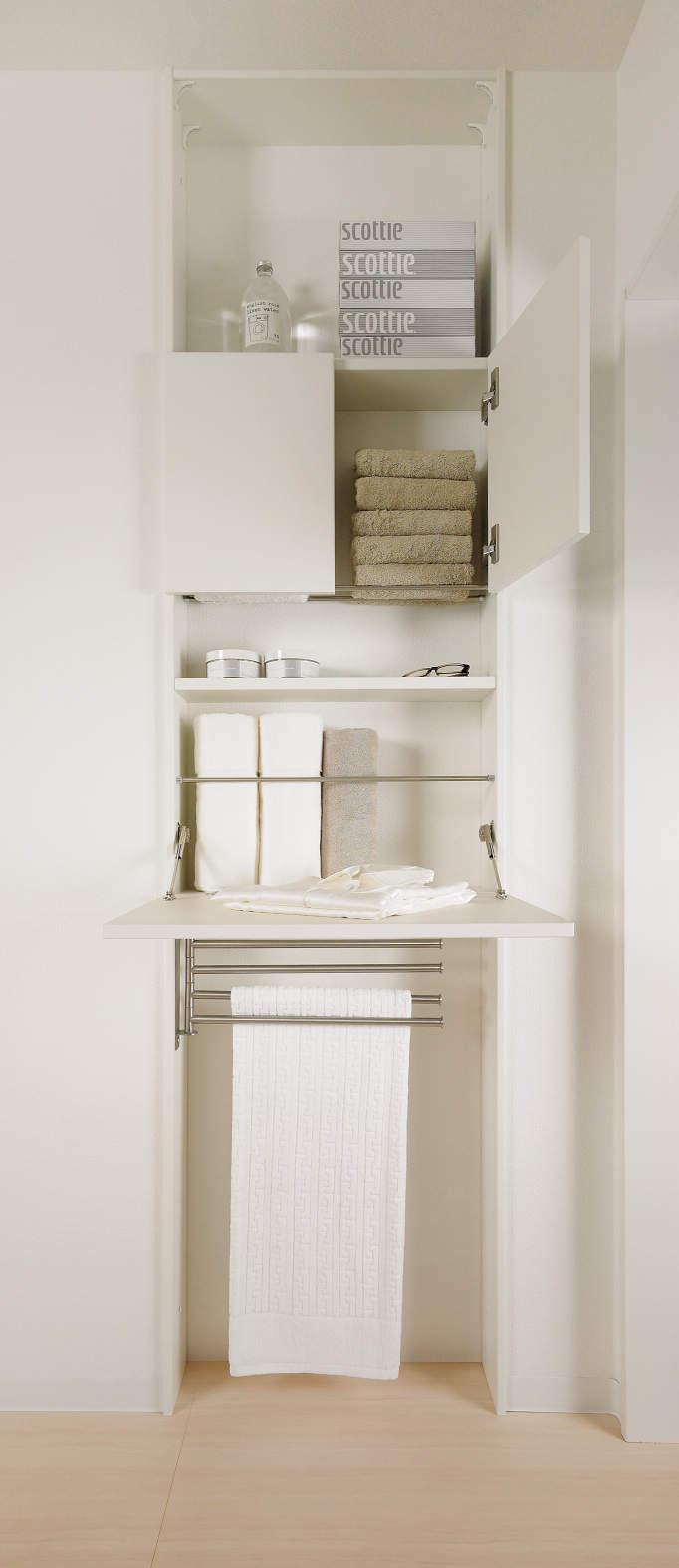 Other Equipment
その他設備
Junior high school中学校 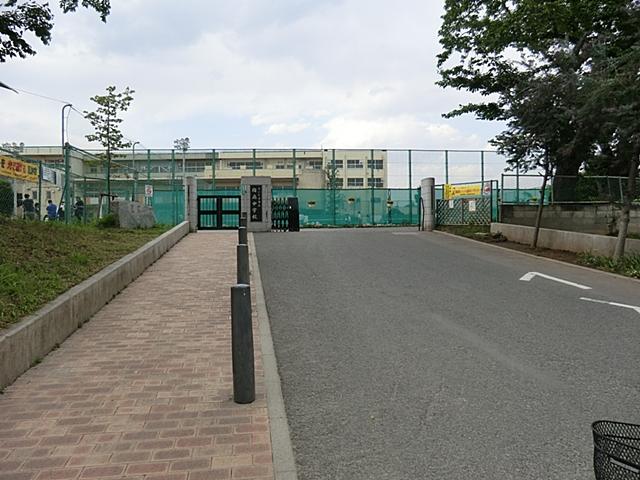 1475m until the Saitama Municipal Sashiogi junior high school
さいたま市立指扇中学校まで1475m
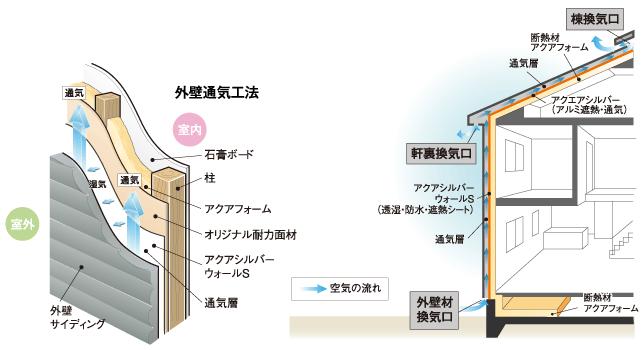 Construction ・ Construction method ・ specification
構造・工法・仕様
Primary school小学校 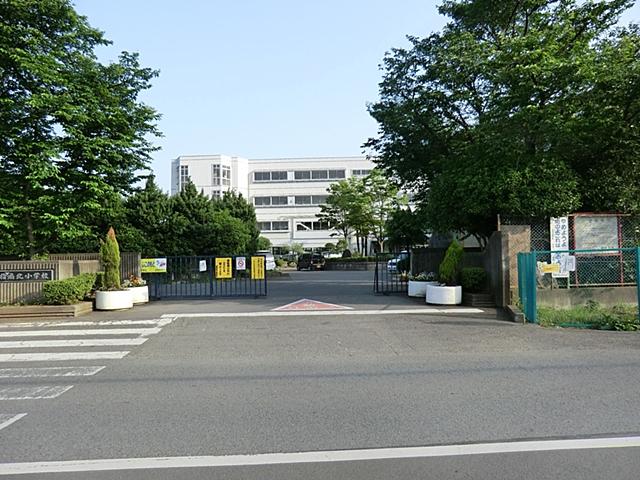 1448m until the Saitama Municipal Sashiogi North Elementary School
さいたま市立指扇北小学校まで1448m
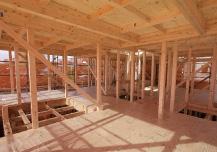 Construction ・ Construction method ・ specification
構造・工法・仕様
Construction ・ Construction method ・ specification構造・工法・仕様 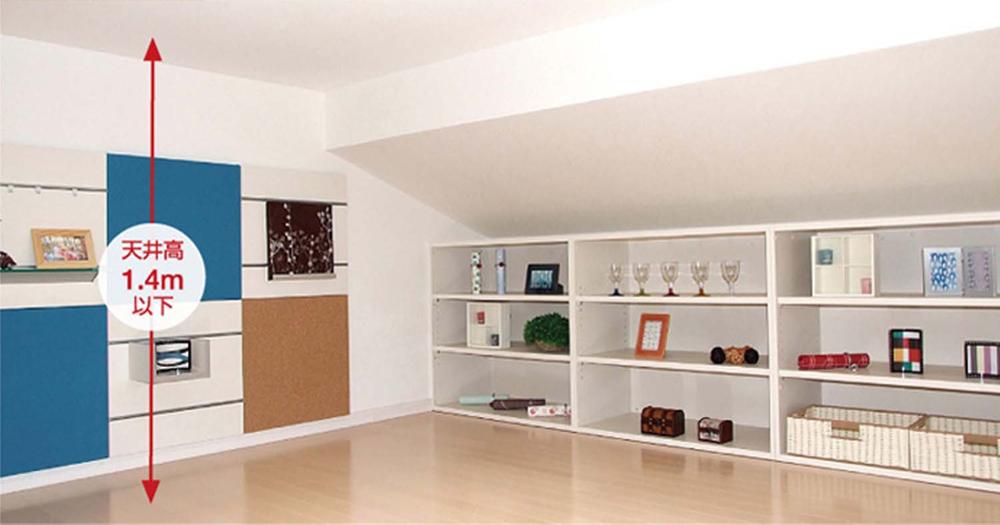 Fixed stepped attic storage
固定階段式小屋裏収納
Location
| 






















