New Homes » Kanto » Saitama » Nishi-ku
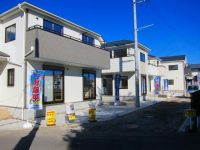 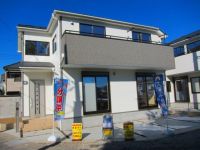
| | Saitama city west district 埼玉県さいたま市西区 |
| JR Keihin-Tohoku Line "Omiya" 15 minutes municipal housing before walking 5 minutes by bus JR京浜東北線「大宮」バス15分市営住宅前歩5分 |
| [0800-603-0658 (toll free)] ← Please feel free to contact us! ☆ We have revised the price ☆ 35-year housing guarantee system adopted! All room 6 quires more leeway certain floor plan. 【0800-603-0658(通話料無料)】←お気軽にお問合せ下さい!☆価格を見直しました☆35年住宅保証システム採用!全居室6帖以上のゆとりある間取り。 |
| (Part except Master Bedroom 8 Pledge) southeast direction, Yang per good, All room 6 tatami mats or more, All room storage, Energy-saving water heaters, 2 along the line more accessible, Corresponding to the flat-35S, System kitchen, Around traffic fewerese-style room, Washbasin with shower, Face-to-face kitchen, Toilet 2 places, Bathroom 1 tsubo or more, 2-story, Double-glazing, Warm water washing toilet seat, Underfloor Storage, The window in the bathroom, TV monitor interphone, Ventilation good, Water filter, Flat terrain (一部除き主寝室8帖)東南向き、陽当り良好、全居室6畳以上、全居室収納、省エネ給湯器、2沿線以上利用可、フラット35Sに対応、システムキッチン、周辺交通量少なめ、和室、シャワー付洗面台、対面式キッチン、トイレ2ヶ所、浴室1坪以上、2階建、複層ガラス、温水洗浄便座、床下収納、浴室に窓、TVモニタ付インターホン、通風良好、浄水器、平坦地 |
Features pickup 特徴ピックアップ | | Corresponding to the flat-35S / Year Available / 2 along the line more accessible / Energy-saving water heaters / System kitchen / Yang per good / All room storage / Around traffic fewer / Japanese-style room / Washbasin with shower / Face-to-face kitchen / Toilet 2 places / Bathroom 1 tsubo or more / 2-story / Southeast direction / Double-glazing / Warm water washing toilet seat / Underfloor Storage / The window in the bathroom / TV monitor interphone / Ventilation good / All room 6 tatami mats or more / Water filter / Flat terrain フラット35Sに対応 /年内入居可 /2沿線以上利用可 /省エネ給湯器 /システムキッチン /陽当り良好 /全居室収納 /周辺交通量少なめ /和室 /シャワー付洗面台 /対面式キッチン /トイレ2ヶ所 /浴室1坪以上 /2階建 /東南向き /複層ガラス /温水洗浄便座 /床下収納 /浴室に窓 /TVモニタ付インターホン /通風良好 /全居室6畳以上 /浄水器 /平坦地 | Event information イベント情報 | | Local sales meetings (please visitors to direct local) schedule / Every Saturday, Sunday and public holidays time / 10:30 ~ 15:30 ☆ "It was completed ☆ By all means, please experience the local environment! On the day it's not convenient for you is, Please inform your convenience time and date. We look forward to hearing from you! Contact, Responsible "Kiryu: 080-3711-4445" please to. 現地販売会(直接現地へご来場ください)日程/毎週土日祝時間/10:30 ~ 15:30☆『完成』しました☆ぜひ現地の環境を体感してください!当日ご都合のつかない方は、ご都合の良い日時をお知らせください。ご連絡をお待ちしております!お問合せは、担当『桐生:080-3711-4445』までどうぞ。 | Price 価格 | | 23.8 million yen ~ 27.3 million yen 2380万円 ~ 2730万円 | Floor plan 間取り | | 4LDK 4LDK | Units sold 販売戸数 | | 4 units 4戸 | Total units 総戸数 | | 4 units 4戸 | Land area 土地面積 | | 109 sq m ~ 119.19 sq m (32.97 tsubo ~ 36.05 square meters) 109m2 ~ 119.19m2(32.97坪 ~ 36.05坪) | Building area 建物面積 | | 98.53 sq m ~ 103.5 sq m (29.80 tsubo ~ 31.30 square meters) 98.53m2 ~ 103.5m2(29.80坪 ~ 31.30坪) | Driveway burden-road 私道負担・道路 | | Public road Southwest side 4.5m, Position designated road Southeast side Road width: 4m 公道 南西側 4.5m、位置指定道路 南東側 道路幅:4m | Completion date 完成時期(築年月) | | 2013 end of October 2013年10月末 | Address 住所 | | Saitama city west district Oaza Sajikawa 848-1 埼玉県さいたま市西区大字佐知川848-1 | Traffic 交通 | | JR Keihin-Tohoku Line "Omiya" 15 minutes municipal housing before walking 5 minutes by bus
JR Kawagoe Line "Sashiogi" 10 minutes municipal housing before walking 5 minutes by bus JR京浜東北線「大宮」バス15分市営住宅前歩5分
JR川越線「指扇」バス10分市営住宅前歩5分
| Related links 関連リンク | | [Related Sites of this company] 【この会社の関連サイト】 | Person in charge 担当者より | | Person in charge of real-estate and building Kiryu Hiroaki Age: 30 Daigyokai Experience: 10 years previously, Real estate brokerage business in Saitama, It had been the purchase sales of land and one house income-producing properties in Tokyo. To cherish the encounter with our customers, Because I will do my best hard, Nice to meet you. 担当者宅建桐生 裕章年齢:30代業界経験:10年以前は、埼玉にて不動産売買仲介営業、都内にて土地や一棟収益物件の仕入営業をしておりました。お客様との出会いを大切にし、一生懸命頑張りますので、よろしくお願いします。 | Contact お問い合せ先 | | TEL: 0800-603-0658 [Toll free] mobile phone ・ Also available from PHS
Caller ID is not notified
Please contact the "saw SUUMO (Sumo)"
If it does not lead, If the real estate company TEL:0800-603-0658【通話料無料】携帯電話・PHSからもご利用いただけます
発信者番号は通知されません
「SUUMO(スーモ)を見た」と問い合わせください
つながらない方、不動産会社の方は
| Building coverage, floor area ratio 建ぺい率・容積率 | | Kenpei rate: 50%, Volume ratio: 100% 建ペい率:50%、容積率:100% | Time residents 入居時期 | | Consultation 相談 | Land of the right form 土地の権利形態 | | Ownership 所有権 | Structure and method of construction 構造・工法 | | Wooden 2-story 木造2階建 | Use district 用途地域 | | One low-rise 1種低層 | Land category 地目 | | Residential land 宅地 | Other limitations その他制限事項 | | Regulations have by the Landscape Act, Height ceiling Yes, Shade limit Yes, There is a road plan (part of building 1 Building) 景観法による規制有、高さ最高限度有、日影制限有、道路計画あり(一部建物 1号棟) | Overview and notices その他概要・特記事項 | | Contact: Kiryu Hiroaki, Building confirmation number: (2) No. 13UDI3T Ken 00957, ※ Position designated roads and unused land: each equity 1 / 4 担当者:桐生 裕章、建築確認番号:(2)第13UDI3T建00957号、※位置指定道路及び未利用地:各持分1/4 | Company profile 会社概要 | | <Marketing alliance (agency)> Saitama Governor (10) No. 008048 (Corporation) Prefecture Building Lots and Buildings Transaction Business Association (Corporation) metropolitan area real estate Fair Trade Council member Ye station Co., Ltd. Daiwa Real Estate Yubinbango330-0063 Saitama Urawa-ku Takasago 1-2-1 Apex Tower Urawa Central Library 202 <販売提携(代理)>埼玉県知事(10)第008048号(公社)埼玉県宅地建物取引業協会会員 (公社)首都圏不動産公正取引協議会加盟イエステーション(株)大和不動産〒330-0063 埼玉県さいたま市浦和区高砂1-2-1 エイペックスタワー浦和中央館202 |
Local photos, including front road前面道路含む現地写真 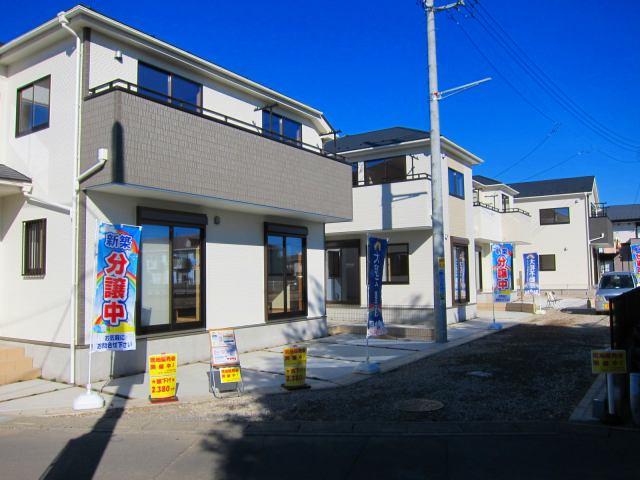 Local (12 May 2013) Shooting
現地(2013年12月)撮影
Local appearance photo現地外観写真 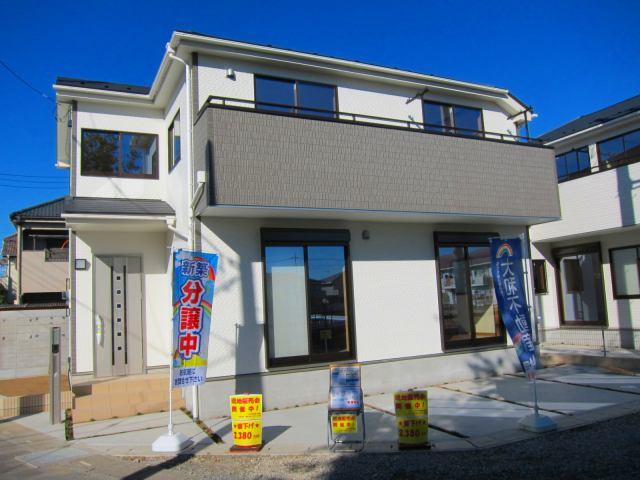 Local (12 May 2013) Shooting
現地(2013年12月)撮影
Otherその他 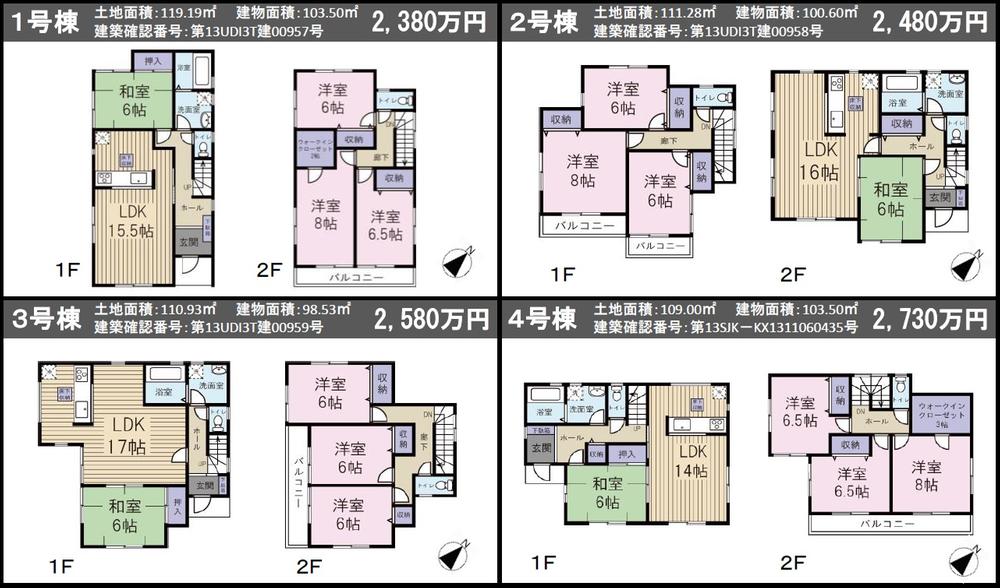 All building Floor plan
全棟 間取図
Floor plan間取り図 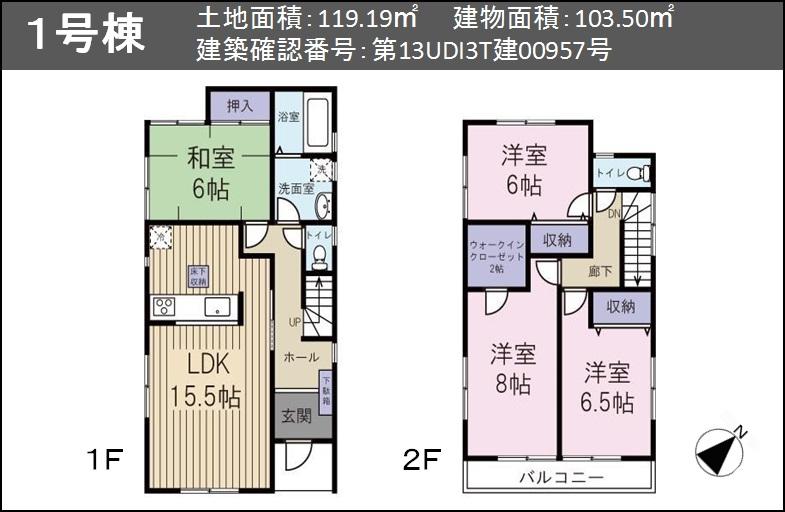 (1 Building), Price 23.8 million yen, 4LDK, Land area 119.19 sq m , Building area 103.5 sq m
(1号棟)、価格2380万円、4LDK、土地面積119.19m2、建物面積103.5m2
Local appearance photo現地外観写真 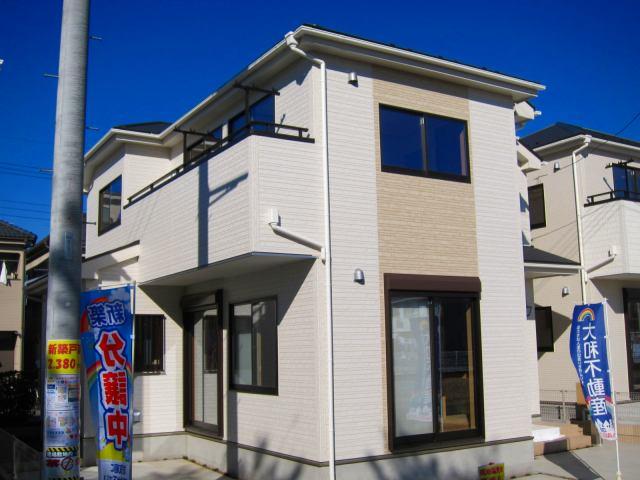 Local (12 May 2013) Shooting
現地(2013年12月)撮影
Livingリビング 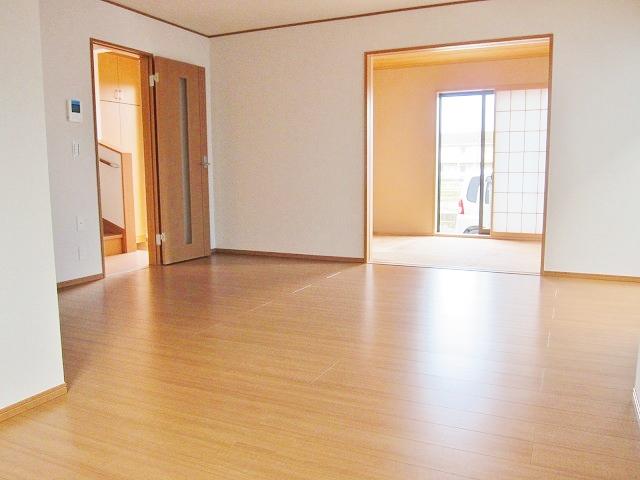 Building 3 living
3号棟 リビング
Bathroom浴室 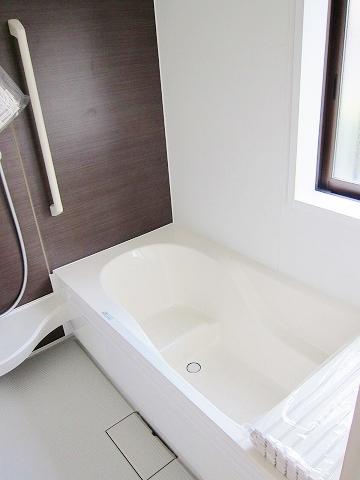 Building 3 bathroom
3号棟 浴室
Kitchenキッチン 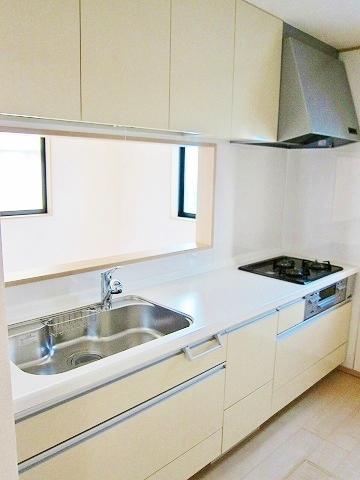 Building 2 kitchen
2号棟 キッチン
Non-living roomリビング以外の居室 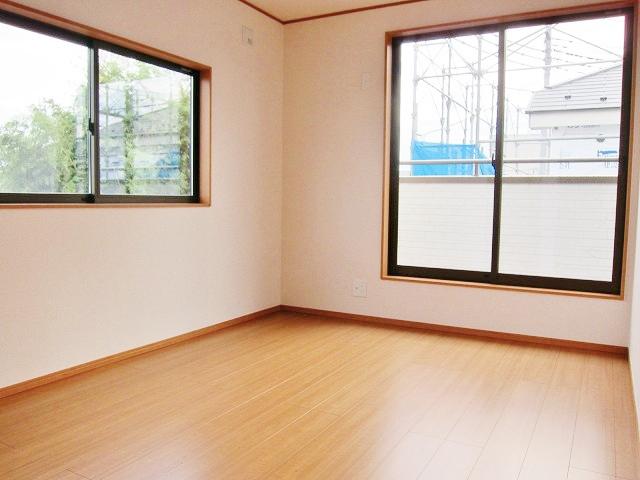 Building 3 2 Kaiyoshitsu
3号棟 2階洋室
Wash basin, toilet洗面台・洗面所 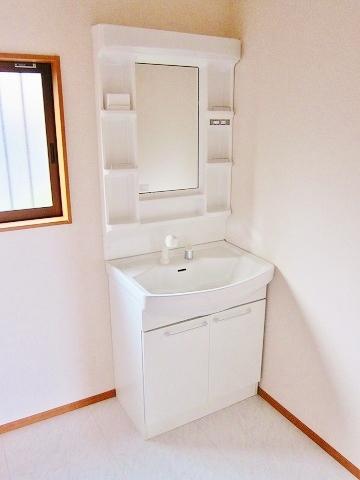 Building 3 Vanity room
3号棟 洗面化粧室
Receipt収納 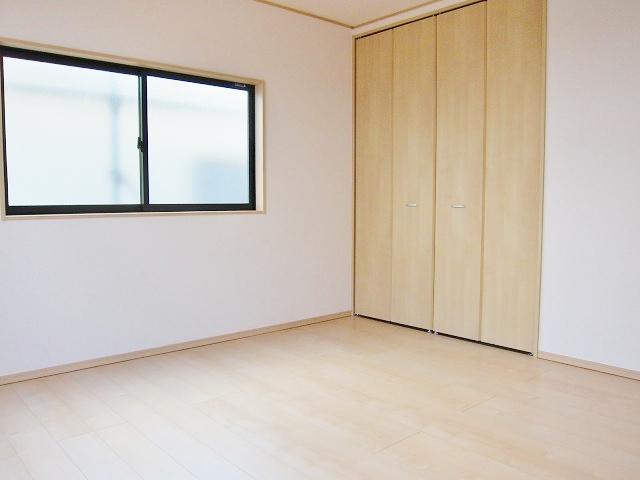 Building 2 Of the second floor Western-style housing
2号棟 2階洋室の収納
Toiletトイレ 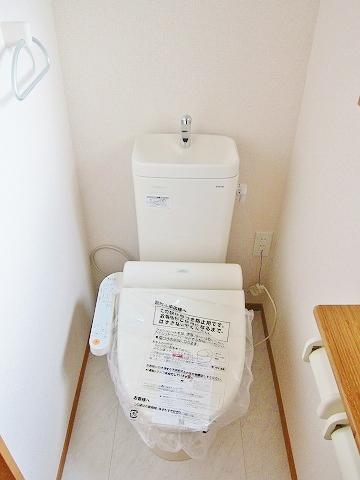 Building 3 toilet
3号棟 トイレ
Supermarketスーパー 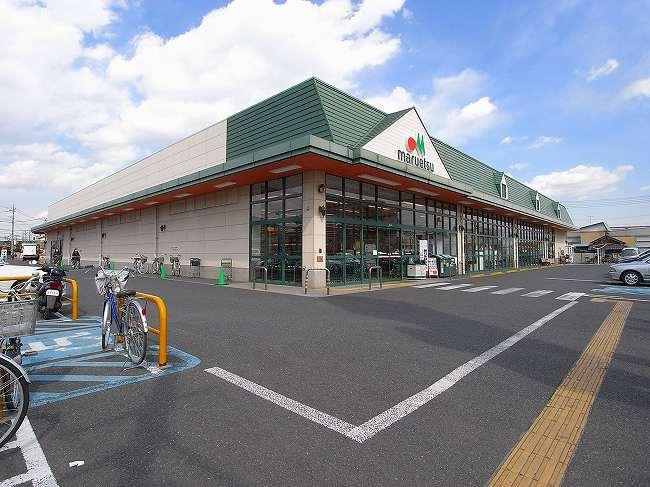 Maruetsu until Sajikawa shop 560m
マルエツ佐知川店まで560m
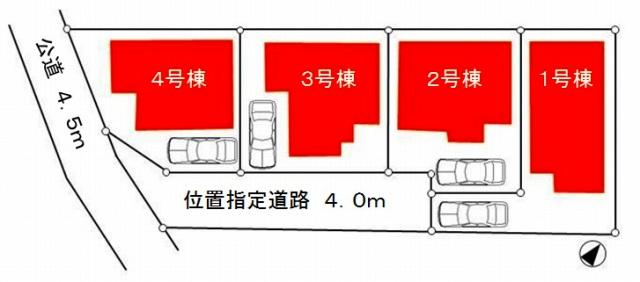 The entire compartment Figure
全体区画図
Local guide map現地案内図 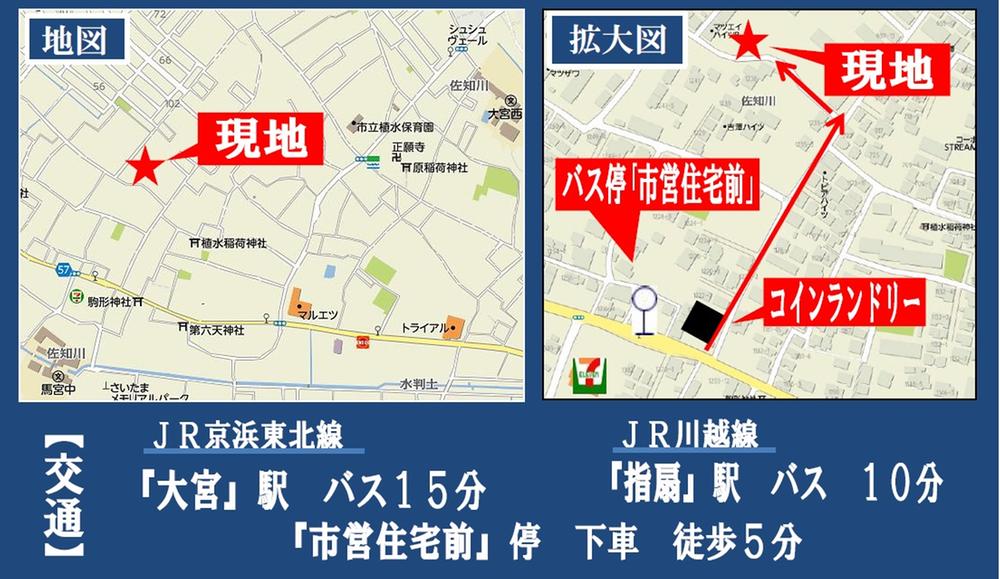 Guide map to the local
現地までの案内図
Otherその他 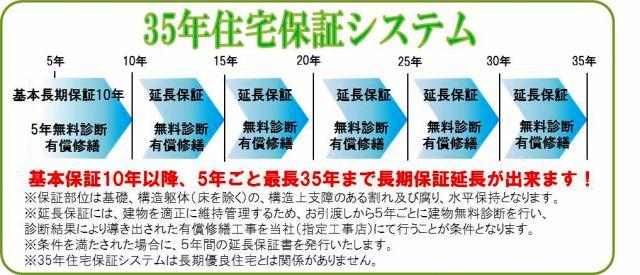 35-year housing guarantee system
35年住宅保証システム
Floor plan間取り図 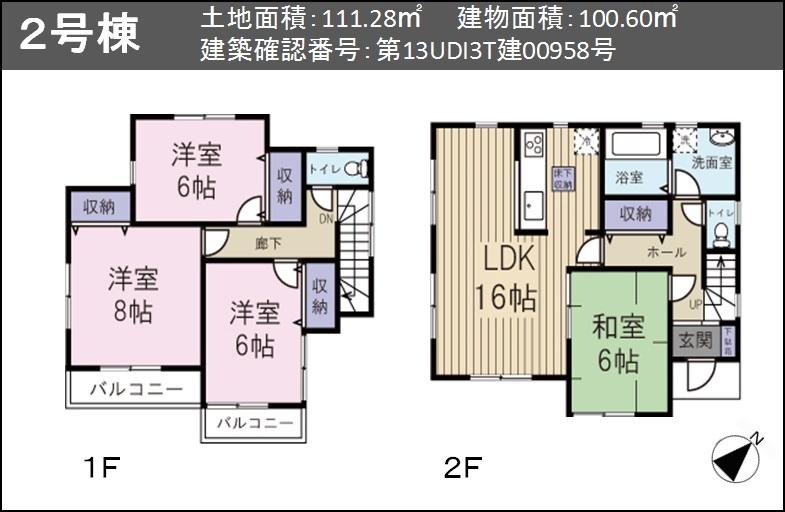 (2 compartment), Price 24,800,000 yen, 4LDK, Land area 111.28 sq m , Building area 100.6 sq m
(2区画)、価格2480万円、4LDK、土地面積111.28m2、建物面積100.6m2
Local appearance photo現地外観写真 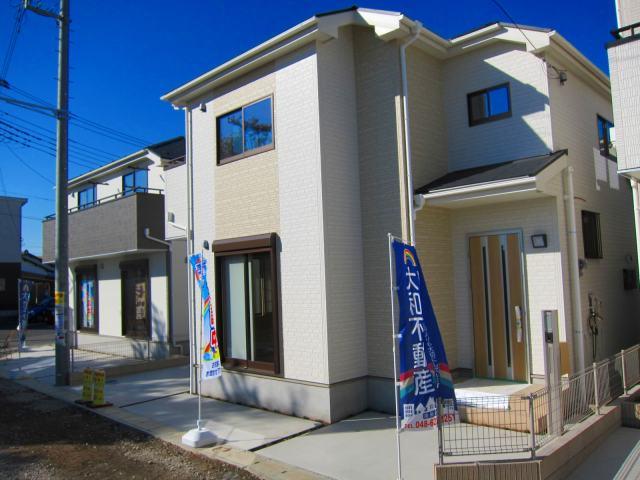 Local (12 May 2013) Shooting
現地(2013年12月)撮影
Livingリビング 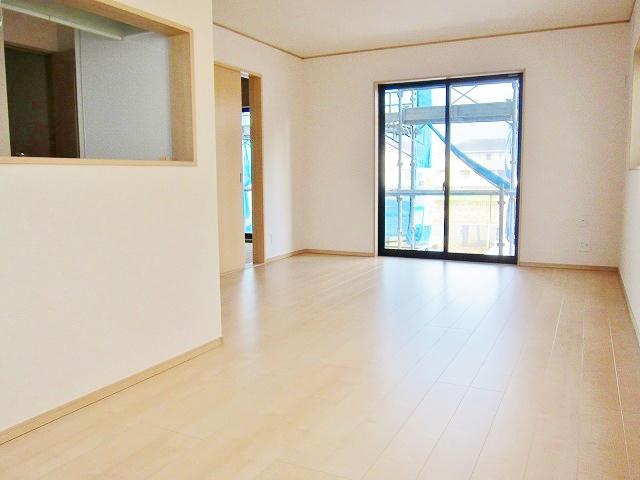 Building 2 living
2号棟 リビング
Bathroom浴室 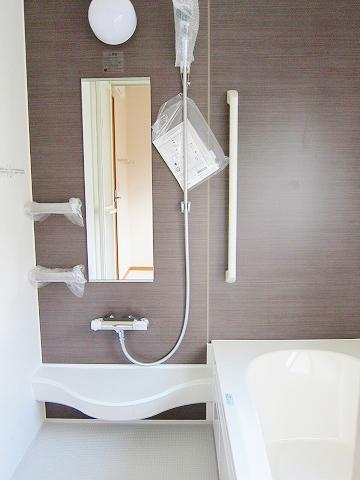 Building 3 bathroom
3号棟 浴室
Non-living roomリビング以外の居室 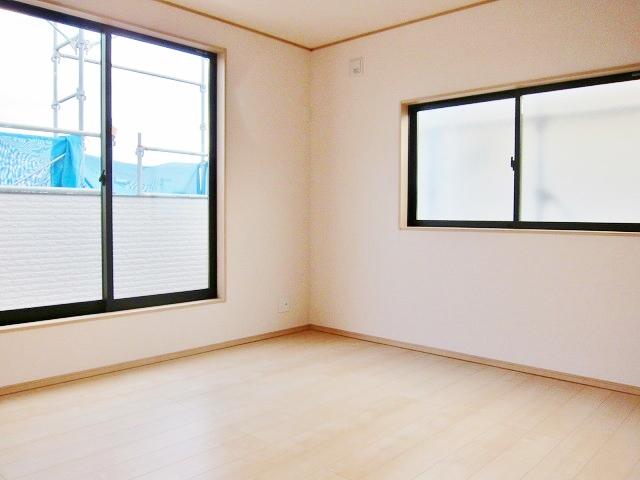 Building 2 2 Kaiyoshitsu
2号棟 2階洋室
Location
|






















