New Homes » Kanto » Saitama » Nishi-ku
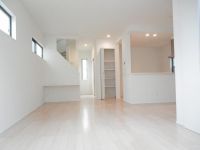 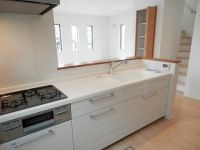
| | Saitama city west district 埼玉県さいたま市西区 |
| JR Kawagoe Line "west Omiya" walk 17 minutes JR川越線「西大宮」歩17分 |
| ■ Feel Dista NISHI-OOMIYA ■ Narrate the feel SQUAD HONOURS Omiya west "now", Family of the "easy" tee. All two buildings of new construction condominiums ■ Feel Dista NISHI-OOMIYA ■ フィールディスタ西大宮「これから」を物語る、家族の”楽”邸ー。全2棟の新築分譲住宅 |
| ◆ Omiyanishi until elementary school 1660m (21 minutes walk) ◆ Omiyanishi until junior high school 790m (10 minutes walk) ☆ The layout of the living family members gather in the center of the house ☆ Installing the top light to produce a brightness and airy with natural light from the ceiling ☆ Steady counter installation that can variety of use ☆ They are concentrated around water, Ensure smooth housework flow line ◆大宮西小学校まで1660m(徒歩21分) ◆大宮西中学校まで790m(徒歩10分)☆家族が集うリビングを住まいの中心にレイアウト☆天井からの自然光で明るさと開放感を演出するトップライトを設置☆多彩な使い方ができるステディカウンター設置☆水まわりを集中させ、スムーズな家事動線を確保 |
Features pickup 特徴ピックアップ | | Parking two Allowed / Immediate Available / LDK18 tatami mats or more / Super close / System kitchen / All room storage / A quiet residential area / Shaping land / Washbasin with shower / Face-to-face kitchen / Toilet 2 places / Bathroom 1 tsubo or more / 2-story / Double-glazing / Warm water washing toilet seat / Underfloor Storage / The window in the bathroom / Atrium / TV monitor interphone / All living room flooring / Or more ceiling height 2.5m / Living stairs / City gas / All rooms are two-sided lighting / Flat terrain / Floor heating / Movable partition 駐車2台可 /即入居可 /LDK18畳以上 /スーパーが近い /システムキッチン /全居室収納 /閑静な住宅地 /整形地 /シャワー付洗面台 /対面式キッチン /トイレ2ヶ所 /浴室1坪以上 /2階建 /複層ガラス /温水洗浄便座 /床下収納 /浴室に窓 /吹抜け /TVモニタ付インターホン /全居室フローリング /天井高2.5m以上 /リビング階段 /都市ガス /全室2面採光 /平坦地 /床暖房 /可動間仕切り | Property name 物件名 | | Feel SQUAD HONOURS Omiya west フィールディスタ西大宮 | Price 価格 | | 29.5 million yen 2950万円 | Floor plan 間取り | | 2LDK 2LDK | Units sold 販売戸数 | | 1 units 1戸 | Total units 総戸数 | | 2 units 2戸 | Land area 土地面積 | | 90.86 sq m (27.48 tsubo) (Registration) 90.86m2(27.48坪)(登記) | Building area 建物面積 | | 94.81 sq m (28.67 tsubo) (Registration) 94.81m2(28.67坪)(登記) | Driveway burden-road 私道負担・道路 | | Nothing, West 4m width 無、西4m幅 | Completion date 完成時期(築年月) | | July 2013 2013年7月 | Address 住所 | | Saitama city west district Mitsuhashi 6 埼玉県さいたま市西区三橋6 | Traffic 交通 | | JR Kawagoe Line "west Omiya" walk 17 minutes
JR Kawagoe Line "Sashiogi" walk 31 minutes
JR Kawagoe Line "Nisshin" walk 41 minutes JR川越線「西大宮」歩17分
JR川越線「指扇」歩31分
JR川越線「日進」歩41分
| Person in charge 担当者より | | Person in charge of a large tree Masato Age: 20s Minami Urawa, Kawaguchi, Higashikawaguchi, We have experienced Yono and four sales offices. Yono and Noda around, Property of Kawaguchi City, etc. ・ I will tell the valuable information of the surrounding environment. To go the assent together with the customer, We will look for you live. 担当者大木 政人年齢:20代南浦和、川口、東川口、与野と4つの営業所を経験しております。与野や野田線周辺、川口市等の物件・周辺環境の有益な情報をお伝えいたします。お客様と一緒にご納得のいくまで、お住まい探しを致します。 | Contact お問い合せ先 | | TEL: 0800-603-0718 [Toll free] mobile phone ・ Also available from PHS
Caller ID is not notified
Please contact the "saw SUUMO (Sumo)"
If it does not lead, If the real estate company TEL:0800-603-0718【通話料無料】携帯電話・PHSからもご利用いただけます
発信者番号は通知されません
「SUUMO(スーモ)を見た」と問い合わせください
つながらない方、不動産会社の方は
| Building coverage, floor area ratio 建ぺい率・容積率 | | 60% ・ 200% 60%・200% | Time residents 入居時期 | | Immediate available 即入居可 | Land of the right form 土地の権利形態 | | Ownership 所有権 | Structure and method of construction 構造・工法 | | Wooden 2-story (conventional) 木造2階建(在来) | Construction 施工 | | (Ltd.) Poratekku (株)ポラテック | Use district 用途地域 | | Two mid-high 2種中高 | Overview and notices その他概要・特記事項 | | Contact: big tree Masato, Facilities: Public Water Supply, This sewage, City gas, Parking: car space 担当者:大木 政人、設備:公営水道、本下水、都市ガス、駐車場:カースペース | Company profile 会社概要 | | <Seller> Minister of Land, Infrastructure and Transport (11) No. 002401 (Corporation) Prefecture Building Lots and Buildings Transaction Business Association (Corporation) metropolitan area real estate Fair Trade Council member (Ltd.) a central residential Porras residence of Information Center Yono office Yubinbango330-0071 Saitama Urawa Ward City Kamikizaki 1-8-10 <売主>国土交通大臣(11)第002401号(公社)埼玉県宅地建物取引業協会会員 (公社)首都圏不動産公正取引協議会加盟(株)中央住宅ポラス住まいの情報館与野営業所〒330-0071 埼玉県さいたま市浦和区上木崎1-8-10 |
Livingリビング 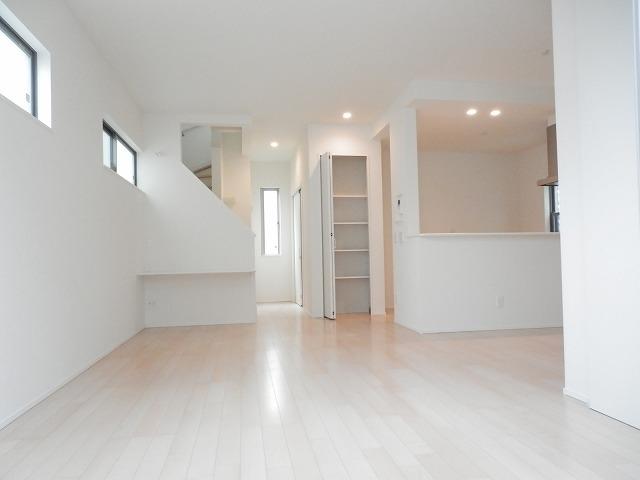 ◆ Bright 19.6 Pledge LDK. Room (August 2013) Shooting
◆明るい19.6帖LDK。室内(2013年8月)撮影
Kitchenキッチン 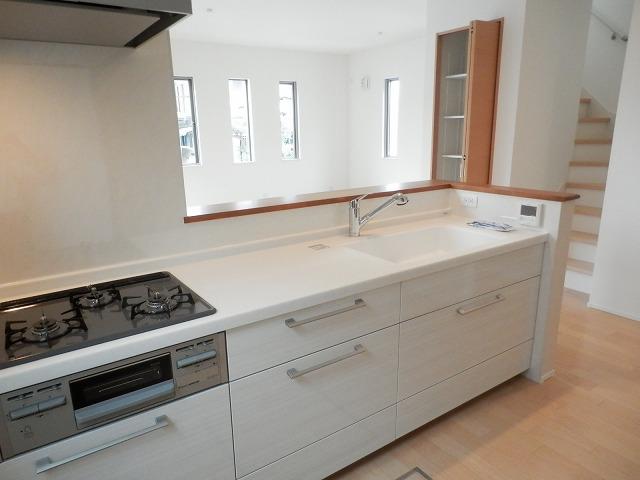 ◆ Face-to-face kitchen where you can enjoy a conversation. Room (August 2013) Shooting
◆会話を楽しめる対面式キッチン。
室内(2013年8月)撮影
Floor plan間取り図 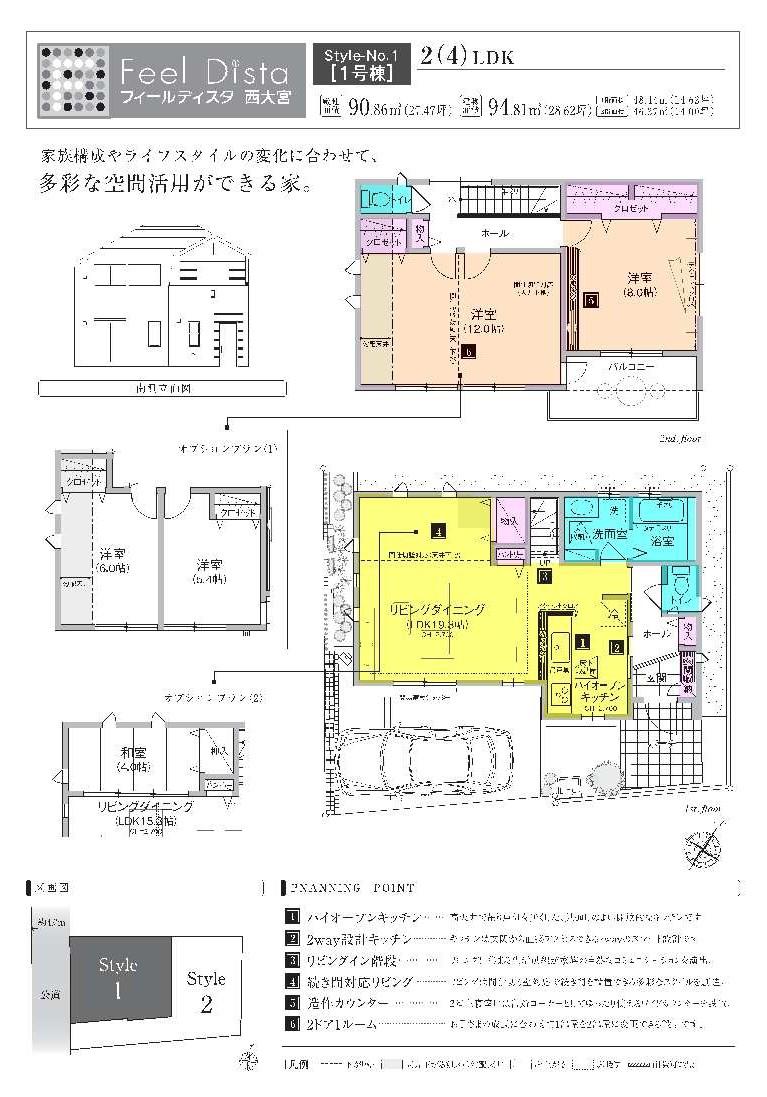 29.5 million yen, 2LDK, Land area 90.86 sq m , Building area 94.81 sq m ◆ Mato with enhanced brightness and spread
2950万円、2LDK、土地面積90.86m2、建物面積94.81m2 ◆明るさとひろがりを高めた間取
Local appearance photo現地外観写真 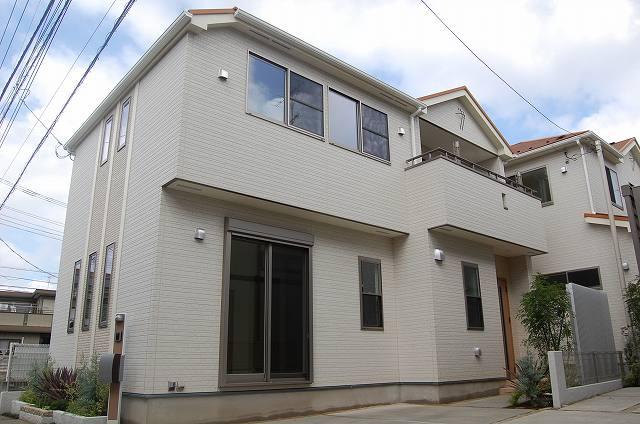 ◆ Complete ending. Local (10 May 2013) Shooting
◆完成済みです
現地(2013年10月)撮影
Bathroom浴室 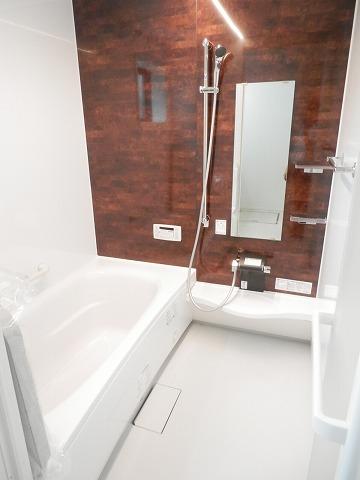 ◆ To freshen the fatigue of the day
◆一日の疲れをさっぱりと
Non-living roomリビング以外の居室 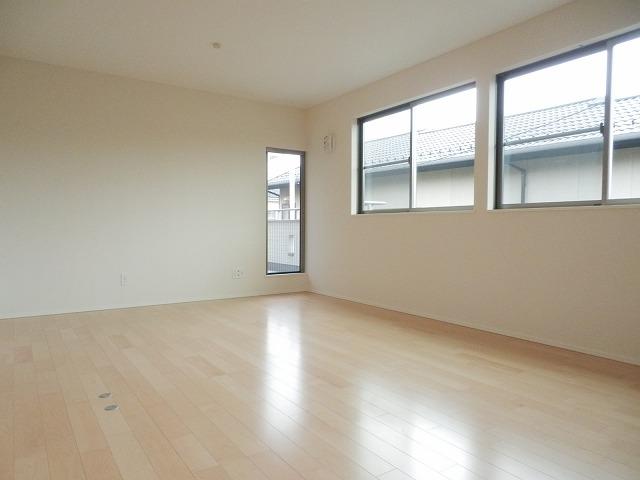 ◆ 12 Pledge Master Bedroom. Partition compatible wall. Local (August 2013) Shooting
◆12帖主寝室。間仕切り対応壁。現地(2013年8月)撮影
Entrance玄関 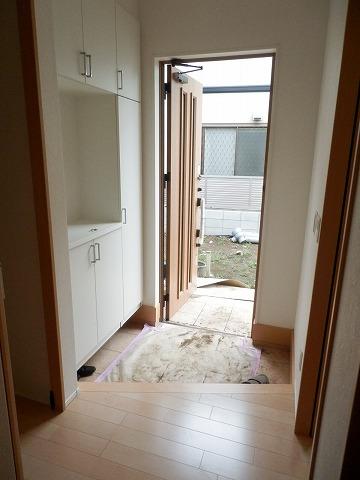 ◆ Entrance. Receipt ・ There cloak. Local (August 2013) Shooting
◆玄関。収納・クロークあり。現地(2013年8月)撮影
Wash basin, toilet洗面台・洗面所 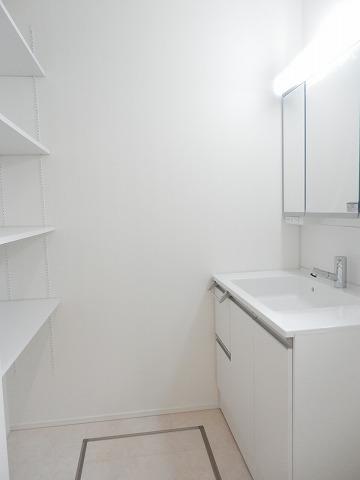 ◆ Bright wash room. Local (August 2013) Shooting
◆明るい洗面室。現地(2013年8月)撮影
Toiletトイレ 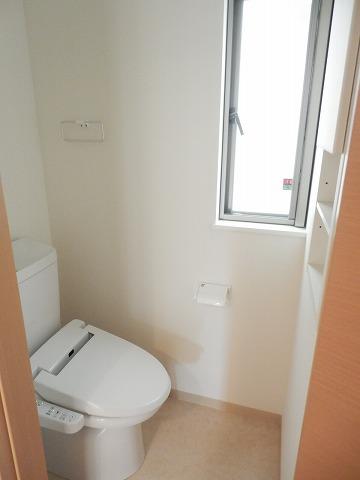 ◆ There are 2 toilets locations. Room (August 2013) Shooting
◆トイレ2ヵ所あります。室内(2013年8月)撮影
Balconyバルコニー 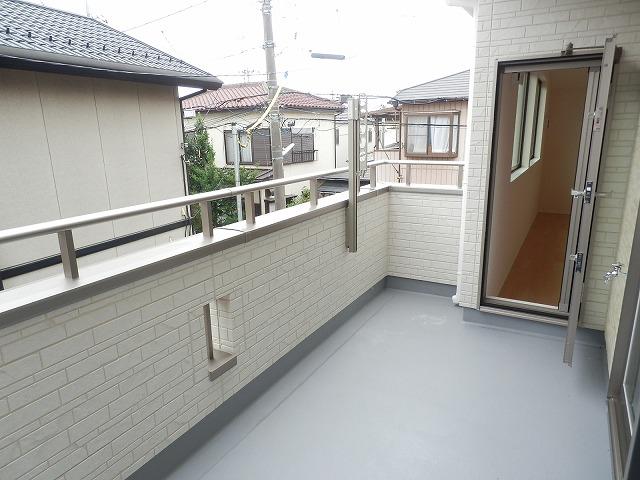 ◆ 2WAY balcony site (August 2013) Shooting
◆2WAYバルコニー現地(2013年8月)撮影
Supermarketスーパー 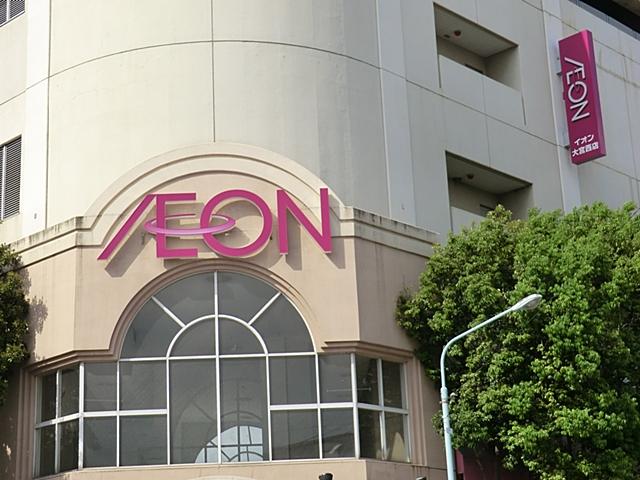 470m until ion Omiyanishi shop
イオン大宮西店まで470m
Non-living roomリビング以外の居室 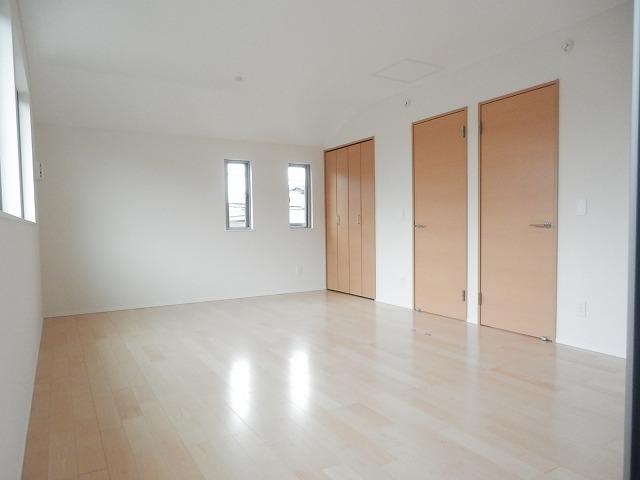 ◆ With storage in all room. Local (August 2013) Shooting
◆全居室に収納付。現地(2013年8月)撮影
Supermarketスーパー 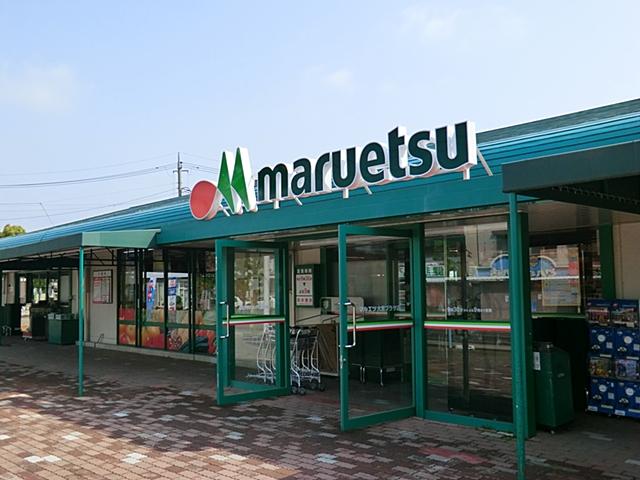 Maruetsu 1400m to Omiya Plaza store
マルエツ大宮プラザ店まで1400m
Non-living roomリビング以外の居室 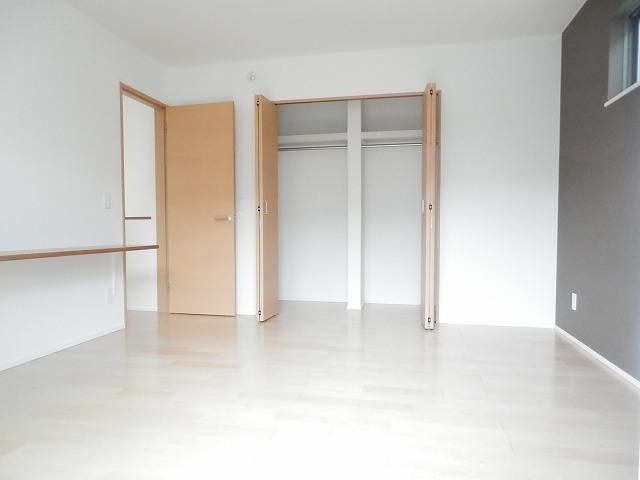 Local (August 2013) Shooting
現地(2013年8月)撮影
Junior high school中学校 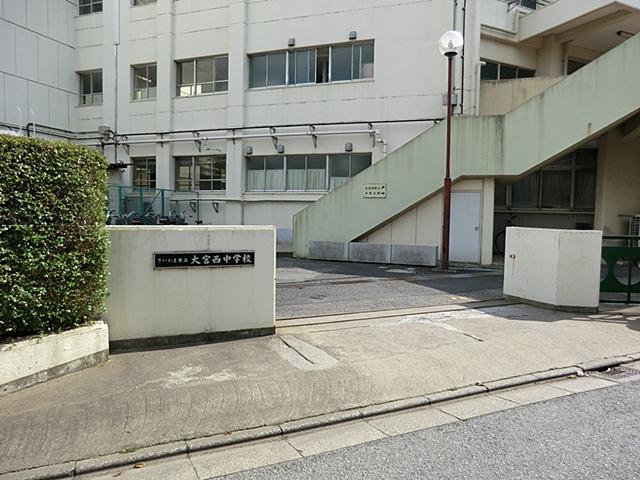 790m until the Saitama Municipal Omiyanishi junior high school
さいたま市立大宮西中学校まで790m
Primary school小学校 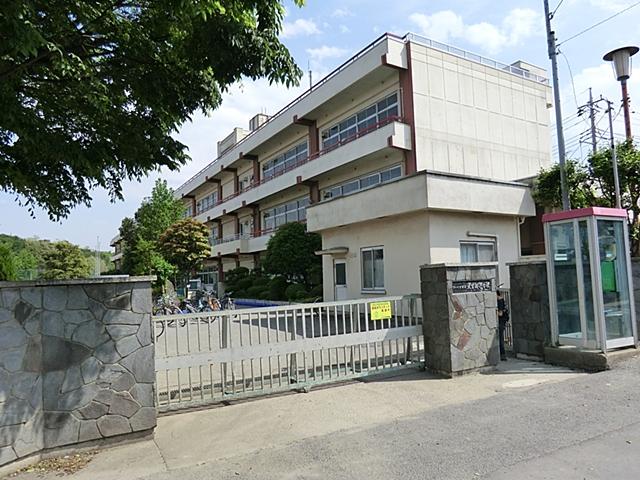 1660m until the Saitama Municipal Omiyanishi Elementary School
さいたま市立大宮西小学校まで1660m
Kindergarten ・ Nursery幼稚園・保育園 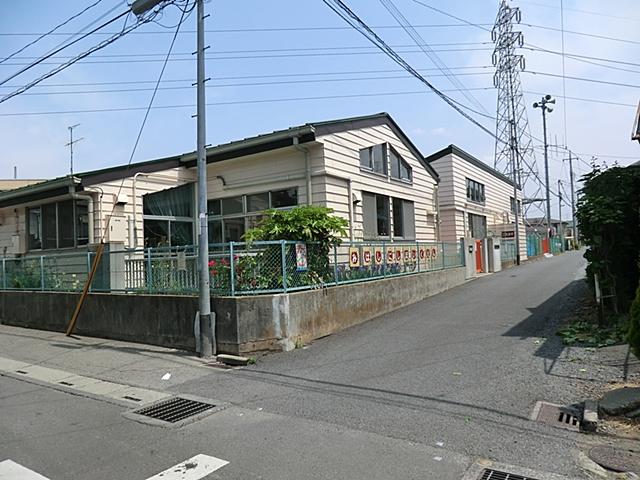 Saitama Municipal Mitsuhashi 250m to west nursery school
さいたま市立三橋西保育園まで250m
Hospital病院 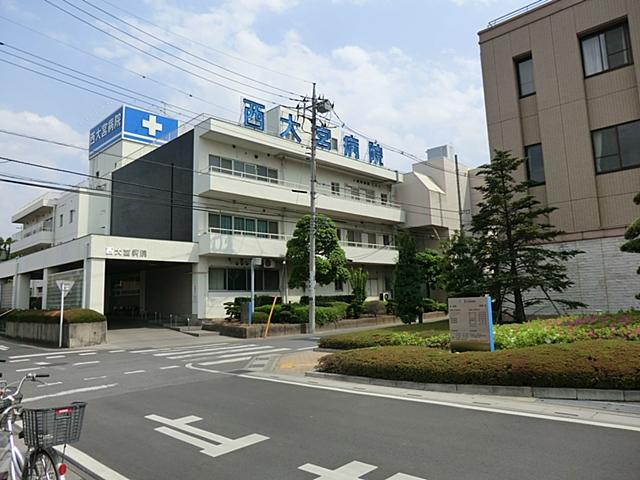 1720m until the medical corporation Akihiro Association west Omiya hospital
医療法人明浩会西大宮病院まで1720m
Kindergarten ・ Nursery幼稚園・保育園 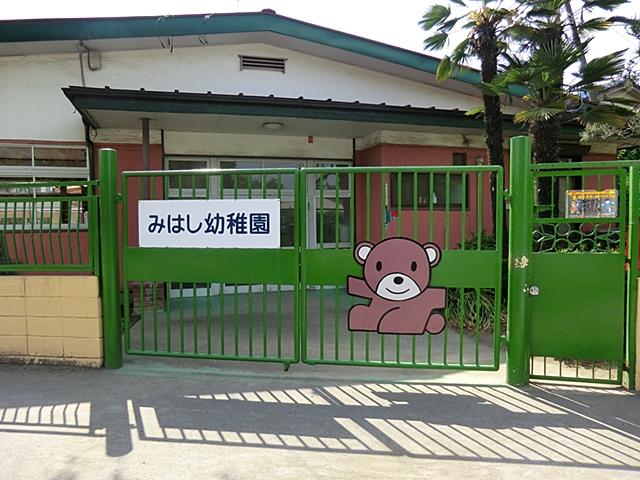 Mitsuhashi 920m to kindergarten
みはし幼稚園まで920m
Location
| 



















