New Homes » Kanto » Saitama » Nishi-ku
 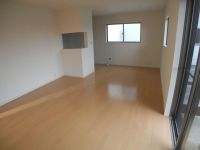
| | Saitama city west district 埼玉県さいたま市西区 |
| JR Kawagoe Line "Sashiogi" walk 15 minutes JR川越線「指扇」歩15分 |
| [Every Sat. ・ Day ☆ We hold local sales meetings] Spacious site solar panels standard equipment of greater than or equal to a total building 49 square meters (12 pieces) JR Kawagoe Line "Sashiogi" station a 15-minute walk ・ JR Kawagoe Line "west Omiya" station walk 17 minutes 【毎週土・日☆現地販売会開催しております】全棟49坪以上の広々敷地太陽光パネル標準装備(12枚)JR川越線「指扇」駅徒歩15分・JR川越線「西大宮」駅徒歩17分 |
| ◇ washroom in there is under-floor storage !! ◇ spacious living space in the LDK ◇ with all the living room storage space for your whole family comfortably spend 16 Pledge ◇ long-term high-quality housing ・ Housing Performance display corresponding housing ◆ We have photos Updated! ☆ ☆ ☆ ☆ ☆ ☆ ☆ ☆ ☆ ☆ ☆ ☆ ☆ ☆ ☆ ☆ ☆ ☆ ☆ ☆ New construction ・ Used Detached ・ land ・ I. A. Corporation home sales if it is a thing of the condominium Please leave Kawagoe head office free call 0800-602-6558 ☆ ☆ ☆ ☆ ☆ ☆ ☆ ☆ ☆ ☆ ☆ ☆ ☆ ☆ ☆ ☆ ☆ ☆ ☆ ☆ ◇洗面所に床下収納があります!!◇ご家族みんなでゆったり過ごせる16帖のLDK◇全居室収納スペース付きで広々住空間◇長期優良住宅・住宅性能表示対応住宅◆写真更新致しました!☆☆☆☆☆☆☆☆☆☆☆☆☆☆☆☆☆☆☆☆新築・中古戸建・土地・中古マンションの事ならアイエー住宅販売 川越本店にお任せ下さいフリーコール0800-602-6558☆☆☆☆☆☆☆☆☆☆☆☆☆☆☆☆☆☆☆☆ |
Features pickup 特徴ピックアップ | | Construction housing performance with evaluation / Design house performance with evaluation / Long-term high-quality housing / Solar power system / Super close / A quiet residential area / LDK15 tatami mats or more / Japanese-style room / 2-story / The window in the bathroom / Ventilation good / Southwestward / Walk-in closet 建設住宅性能評価付 /設計住宅性能評価付 /長期優良住宅 /太陽光発電システム /スーパーが近い /閑静な住宅地 /LDK15畳以上 /和室 /2階建 /浴室に窓 /通風良好 /南西向き /ウォークインクロゼット | Event information イベント情報 | | Local guide meeting schedule / Every Saturday, Sunday and public holidays time / 10:00 ~ 17:00 □ ■ □ ■ □ ■ □ ■ □ ■ □ ■ □ ■ □ ■ □ ■ □ ■ □ Local sale meeting held in! Spacious grounds and please visit once the building! We look forward to staff the weekend at local ~ Bright blue of the flag is the mark ~ □ ■ □ ■ □ ■ □ ■ □ ■ □ ■ □ ■ □ ■ □ ■ □ ■ □ 現地案内会日程/毎週土日祝時間/10:00 ~ 17:00□■□■□■□■□■□■□■□■□■□■□現地販売会開催中です!広々とした敷地と建物を一度ご覧ください!週末はスタッフが現地にてお待ちしております ~ 明るいブルーの旗が目印です ~ □■□■□■□■□■□■□■□■□■□■□ | Price 価格 | | 32,500,000 yen ~ 33,800,000 yen 3250万円 ~ 3380万円 | Floor plan 間取り | | 4LDK 4LDK | Units sold 販売戸数 | | 3 units 3戸 | Total units 総戸数 | | 3 units 3戸 | Land area 土地面積 | | 163.46 sq m ~ 163.5 sq m (registration) 163.46m2 ~ 163.5m2(登記) | Building area 建物面積 | | 99.36 sq m ~ 100.6 sq m (registration) 99.36m2 ~ 100.6m2(登記) | Driveway burden-road 私道負担・道路 | | Road width: 4m 道路幅:4m | Completion date 完成時期(築年月) | | 2013 early December 2013年12月上旬 | Address 住所 | | Saitama city west district Oaza Sashiogi 2214-1 埼玉県さいたま市西区大字指扇2214-1 | Traffic 交通 | | JR Kawagoe Line "Sashiogi" walk 15 minutes
JR Kawagoe Line "west Omiya" walk 17 minutes
Saitama new urban transport Inasen "Railway Museum" walk 55 minutes JR川越線「指扇」歩15分
JR川越線「西大宮」歩17分
埼玉新都市交通伊奈線「鉄道博物館」歩55分
| Related links 関連リンク | | [Related Sites of this company] 【この会社の関連サイト】 | Person in charge 担当者より | | Rep Enomoto Yosuke Age: 20 Daigyokai experience: you will be the utmost efforts toward the realization of one year your dream. Let's come true the dream together. 担当者榎本 陽介年齢:20代業界経験:1年お客様の夢の実現に向けて精一杯努力させて頂きます。一緒に夢を叶えましょう。 | Contact お問い合せ先 | | TEL: 0800-602-6558 [Toll free] mobile phone ・ Also available from PHS
Caller ID is not notified
Please contact the "saw SUUMO (Sumo)"
If it does not lead, If the real estate company TEL:0800-602-6558【通話料無料】携帯電話・PHSからもご利用いただけます
発信者番号は通知されません
「SUUMO(スーモ)を見た」と問い合わせください
つながらない方、不動産会社の方は
| Building coverage, floor area ratio 建ぺい率・容積率 | | Kenpei rate: 60%, Volume ratio: 200% 建ペい率:60%、容積率:200% | Time residents 入居時期 | | Consultation 相談 | Land of the right form 土地の権利形態 | | Ownership 所有権 | Structure and method of construction 構造・工法 | | Wooden siding concrete slate mushroom 2-story 木造サイディング造スレート茸2階建 | Use district 用途地域 | | Two dwellings 2種住居 | Land category 地目 | | Residential land 宅地 | Overview and notices その他概要・特記事項 | | Contact: Enomoto Yosuke, Building confirmation number: No. H25SHC111502 担当者:榎本 陽介、建築確認番号:第H25SHC111502号 | Company profile 会社概要 | | <Mediation> Saitama Governor (1) No. 022309 (Ltd.) I. A. Corporation home sales Kawagoe head office Yubinbango350-0024 Kawagoe City Prefecture Namikishin cho 8-11 <仲介>埼玉県知事(1)第022309号(株)アイエー住宅販売川越本店〒350-0024 埼玉県川越市並木新町8-11 |
Local appearance photo現地外観写真 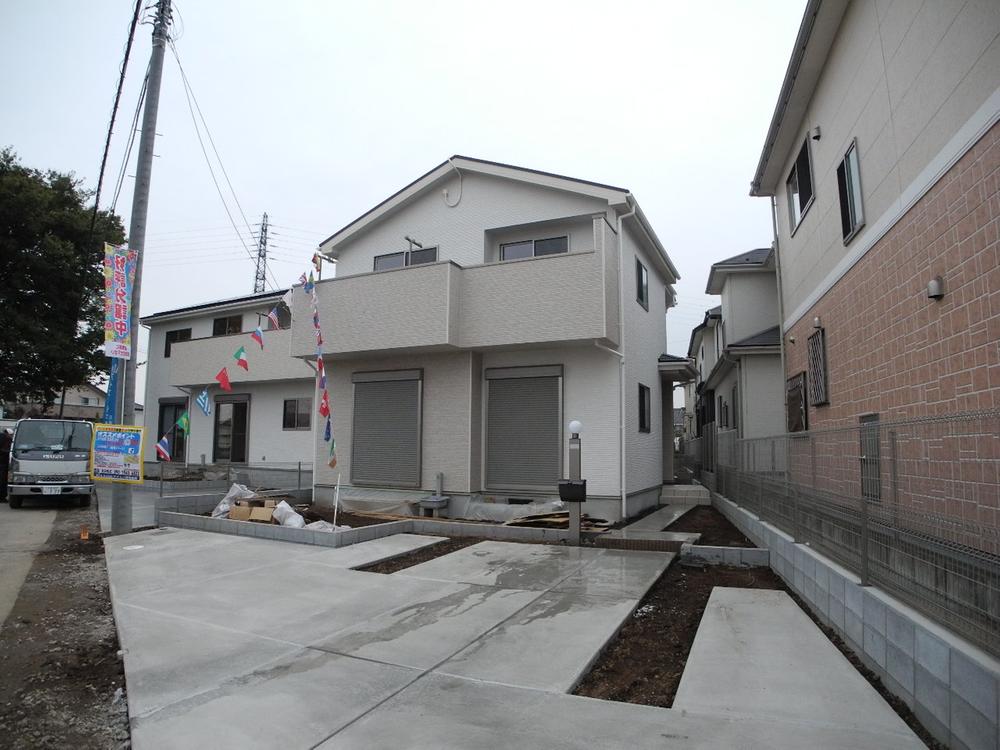 ● 3 Building appearance site (November 2013) Shooting
●3号棟外観現地(2013年11月)撮影
Livingリビング 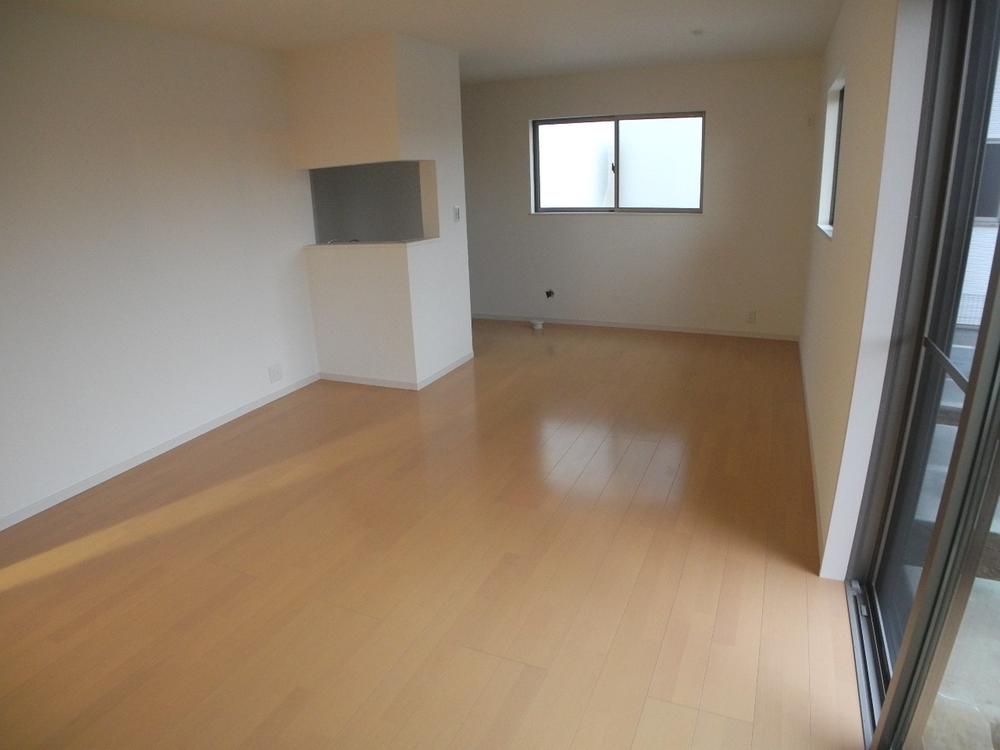 ● a bright and airy LDK Indoor (11 May 2013) Shooting
●明るく開放感のあるLDK
室内(2013年11月)撮影
The entire compartment Figure全体区画図 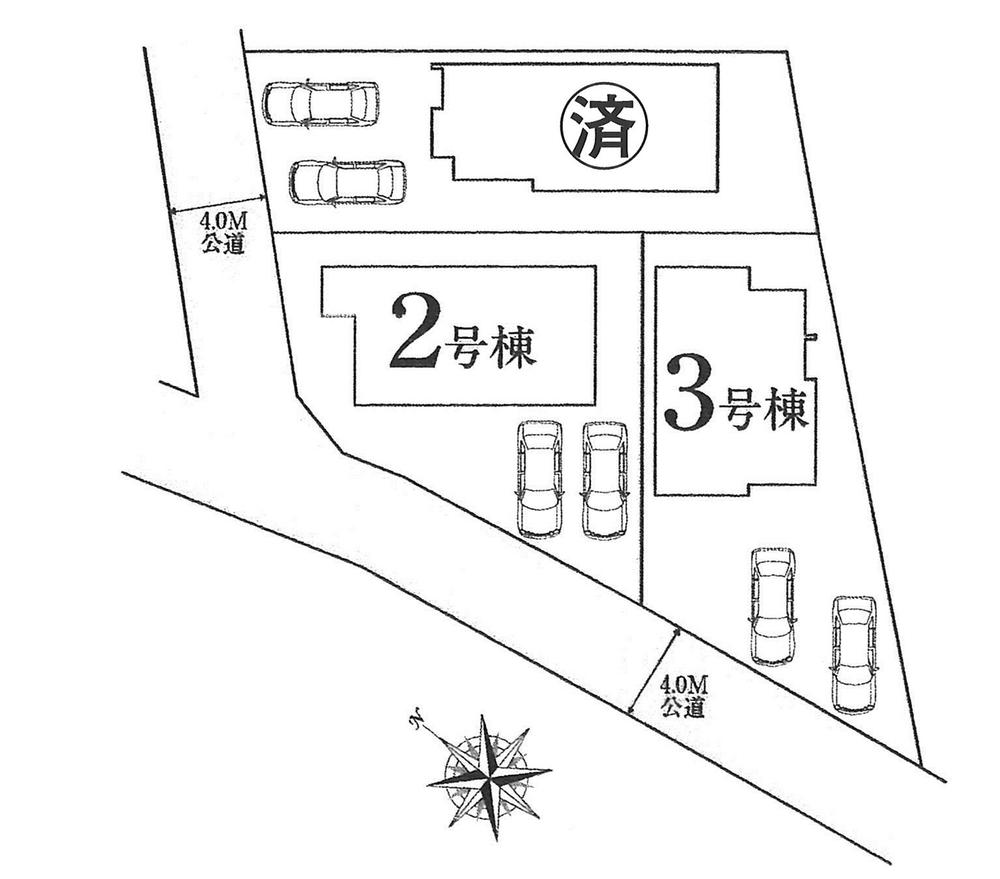 Compartment figure
区画図
Floor plan間取り図 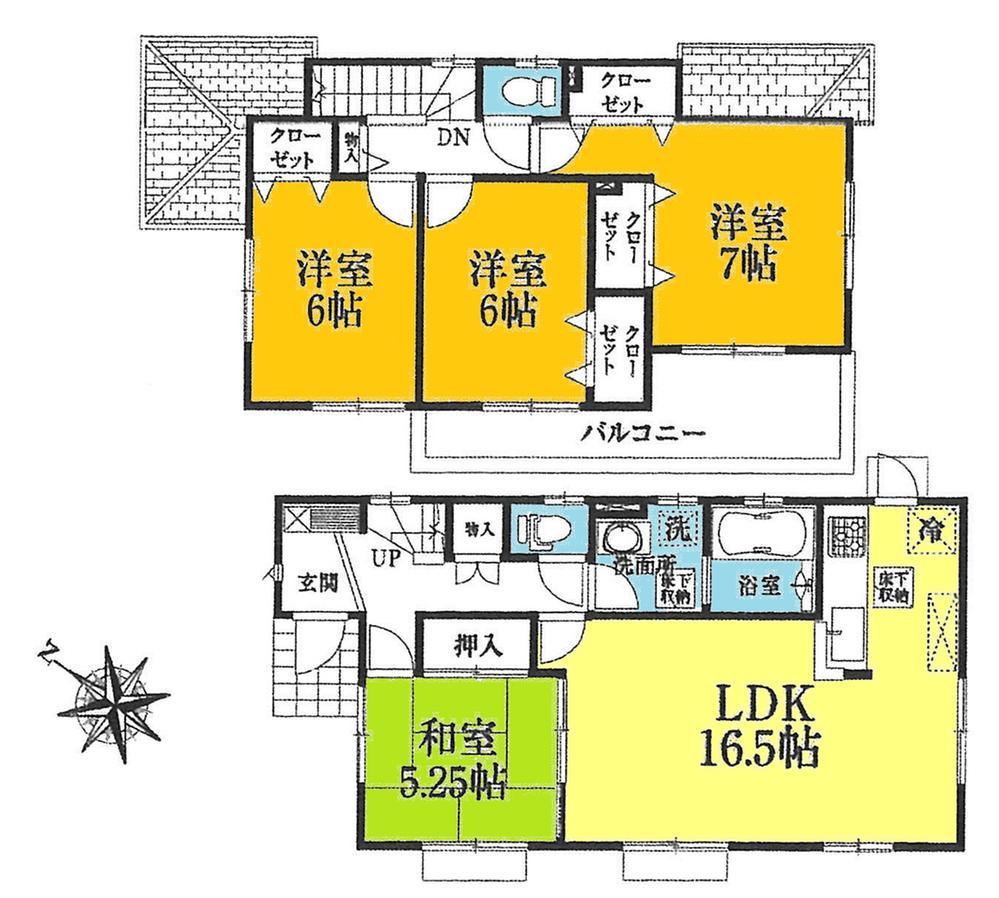 ((2) Building), Price 33,800,000 yen, 4LDK, Land area 163.46 sq m , Building area 100.6 sq m
((2)号棟)、価格3380万円、4LDK、土地面積163.46m2、建物面積100.6m2
Local guide map現地案内図 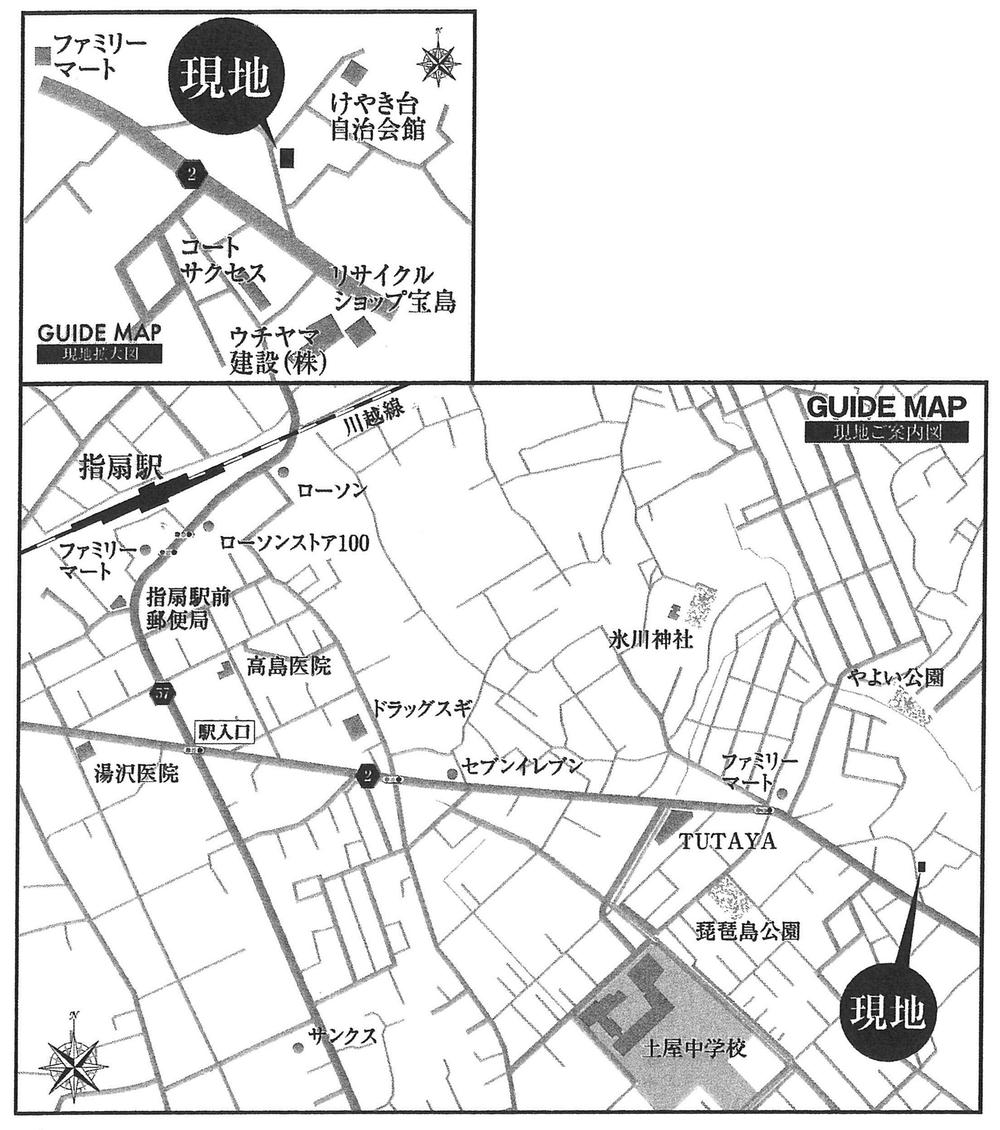 Information map JR Kawagoe Line "Sashiogi" station a 15-minute walk
案内図
JR川越線『指扇』駅徒歩15分
Kitchenキッチン 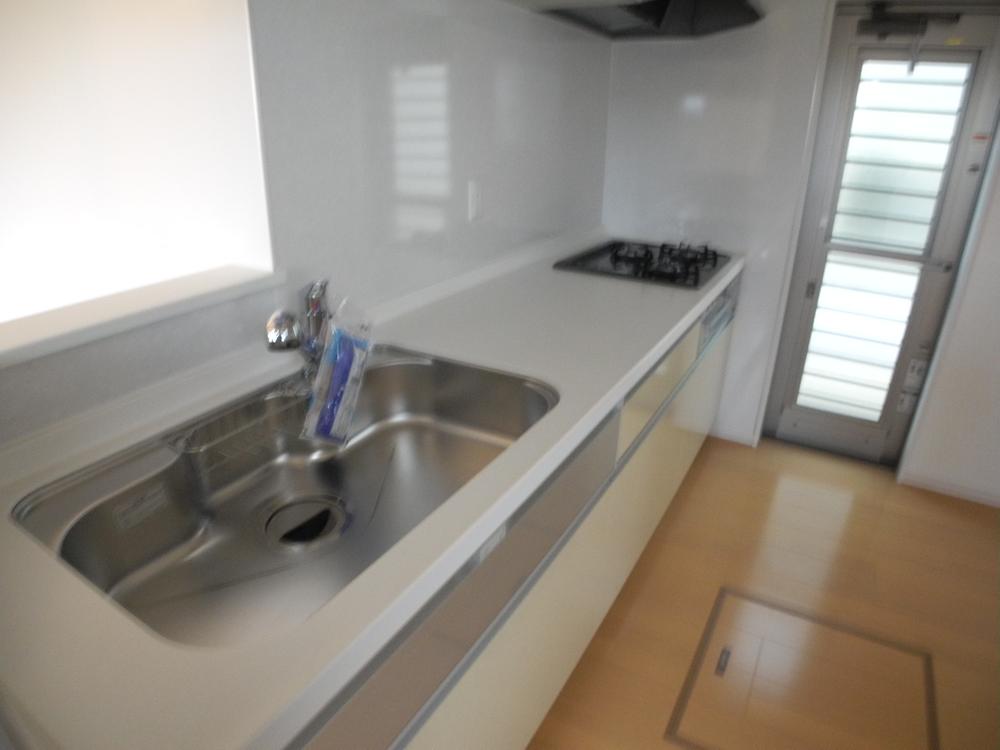 ● kitchen tones and yellow
●黄色を基調としたキッチン
Wash basin, toilet洗面台・洗面所 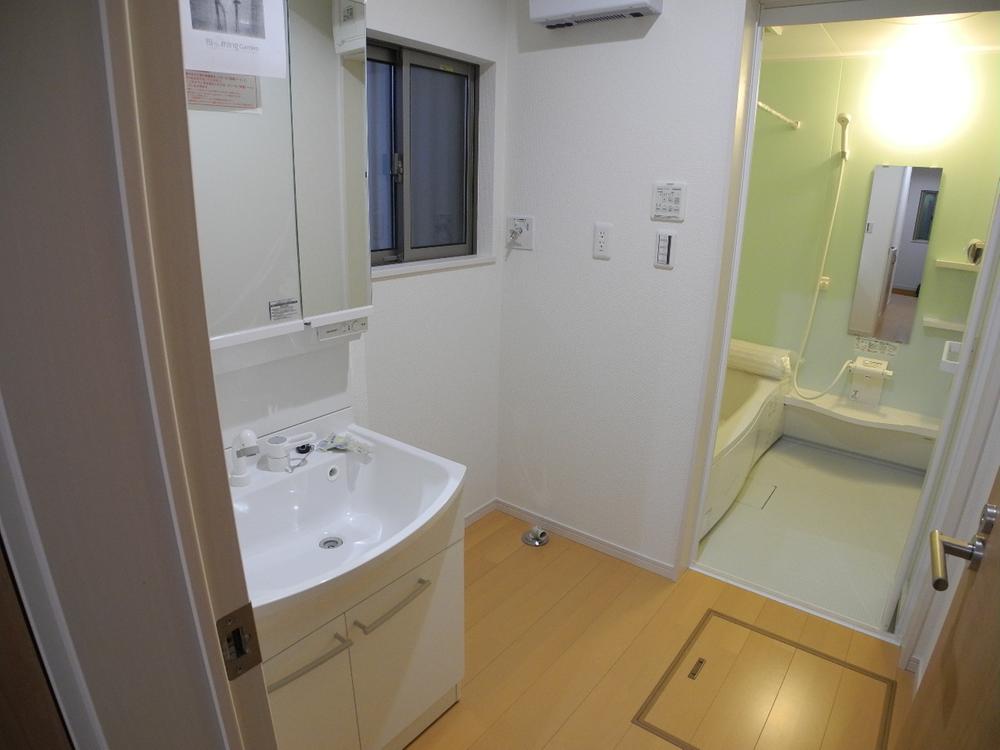 Indoor (11 May 2013) Shooting
室内(2013年11月)撮影
Bathroom浴室 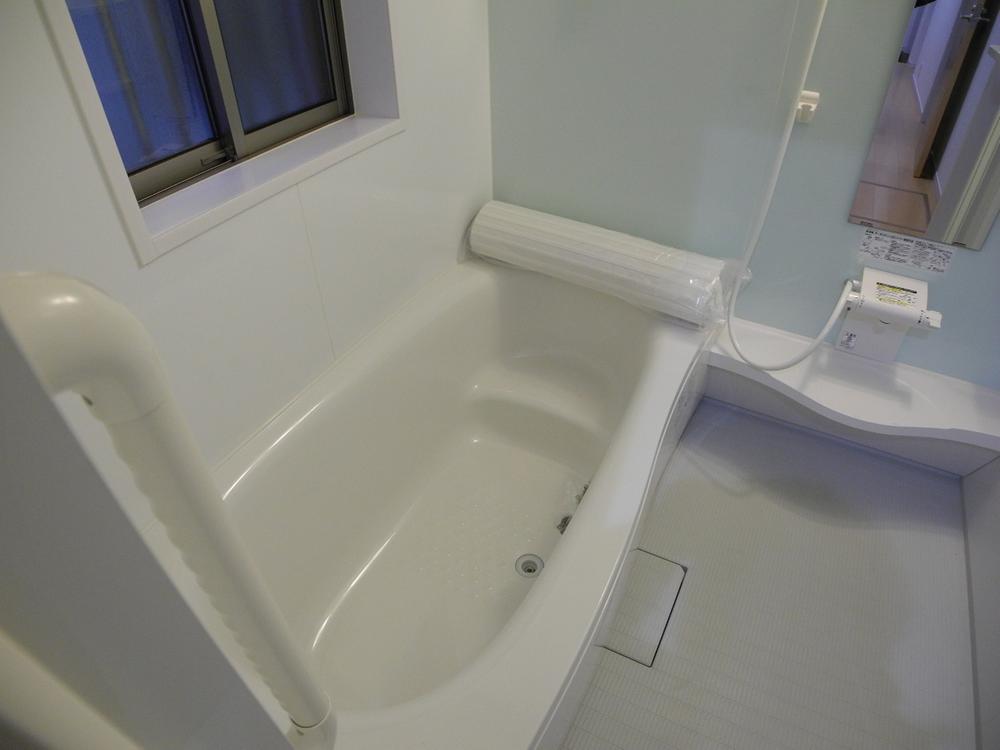 Indoor (11 May 2013) Shooting
室内(2013年11月)撮影
Non-living roomリビング以外の居室 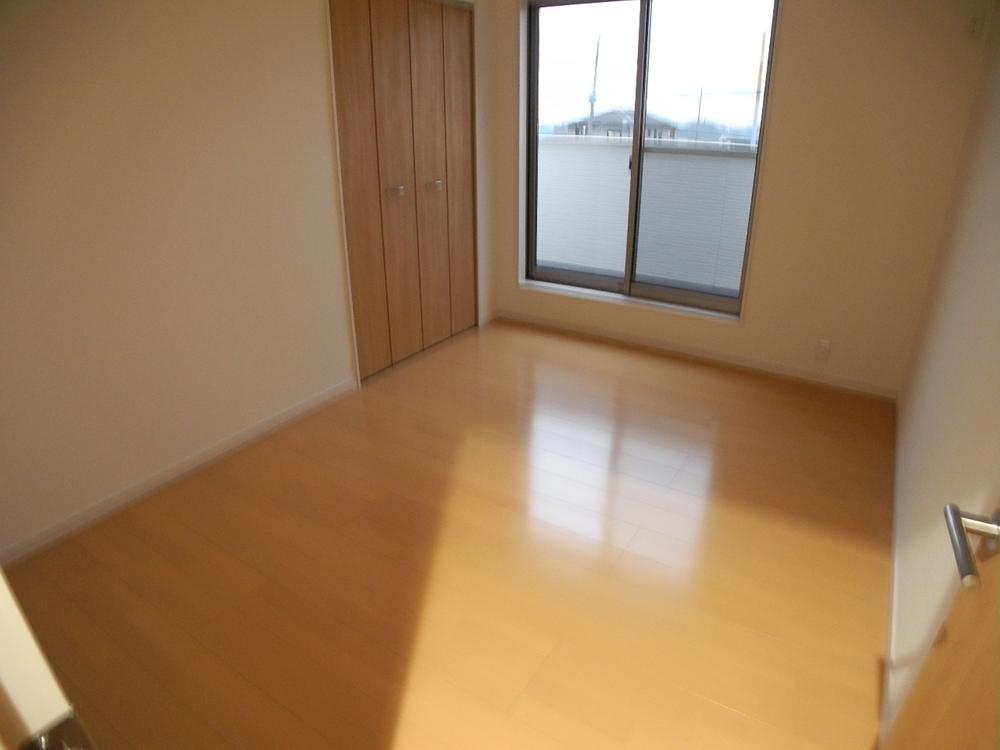 Indoor (11 May 2013) Shooting
室内(2013年11月)撮影
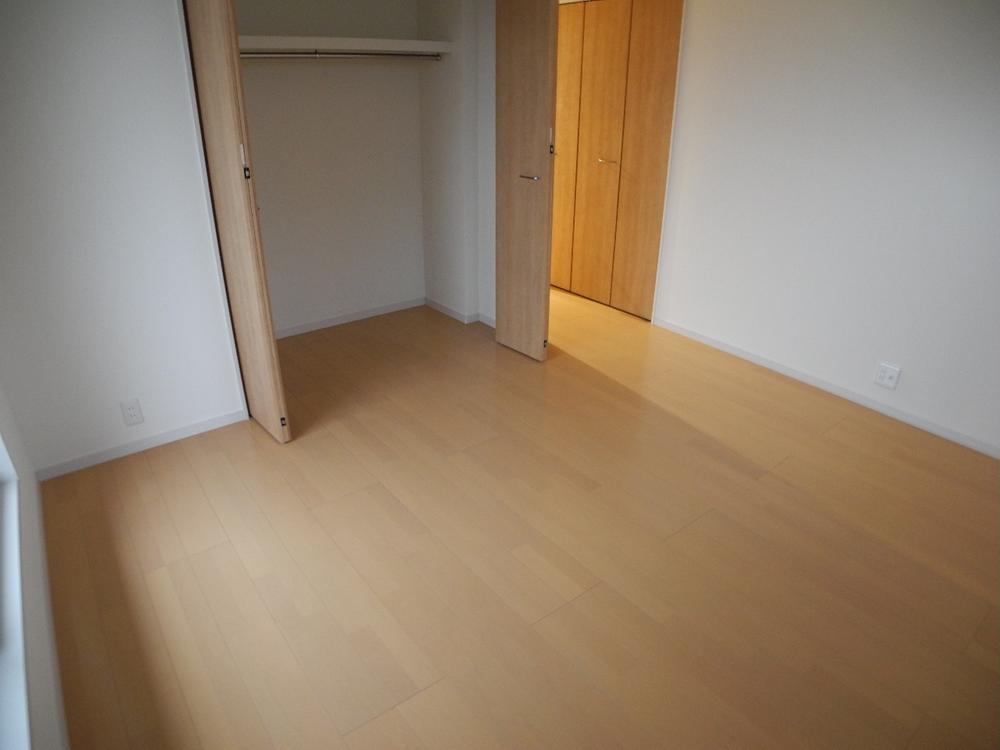 Indoor (11 May 2013) Shooting
室内(2013年11月)撮影
Receipt収納 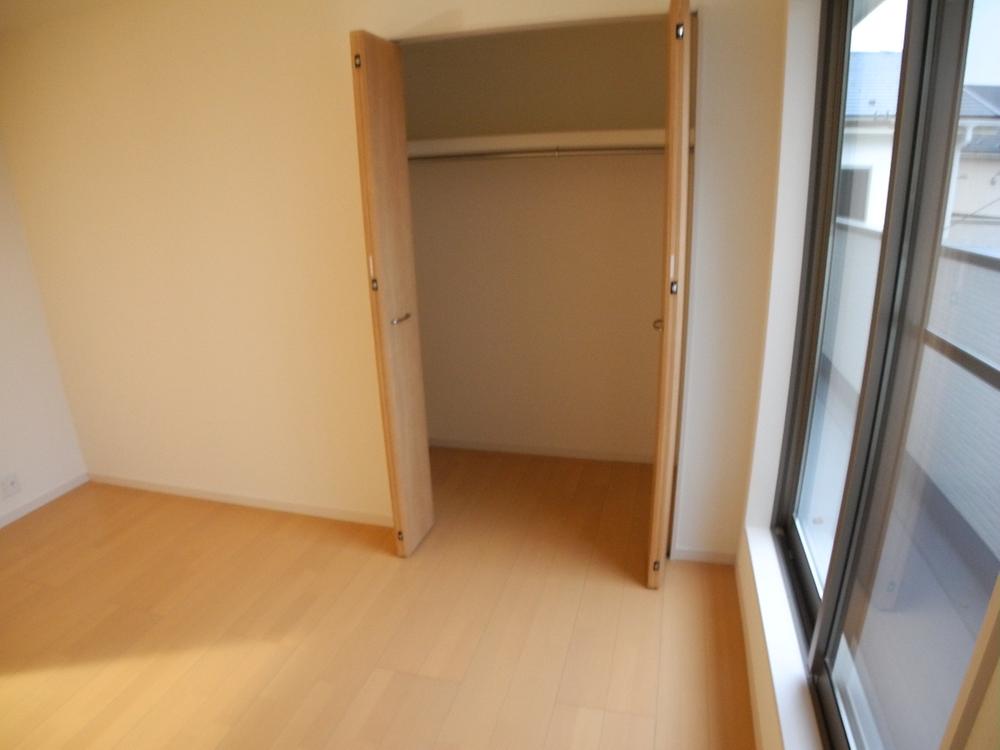 Indoor (11 May 2013) Shooting
室内(2013年11月)撮影
Local appearance photo現地外観写真 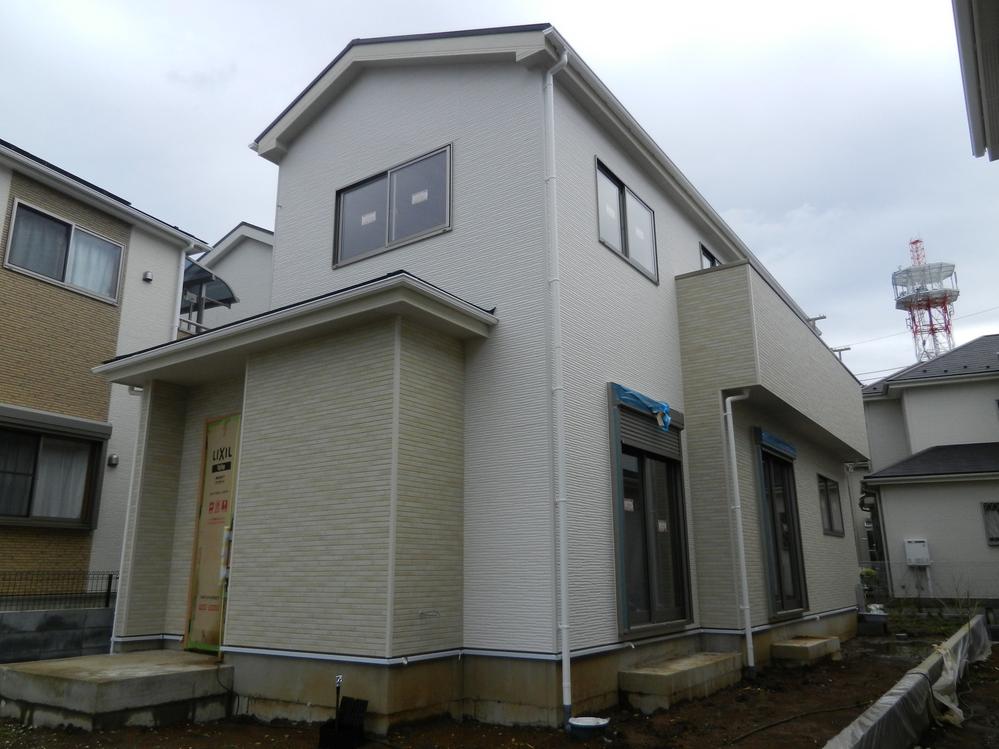 All building car space parallel two possible
全棟カースペース並列2台可能
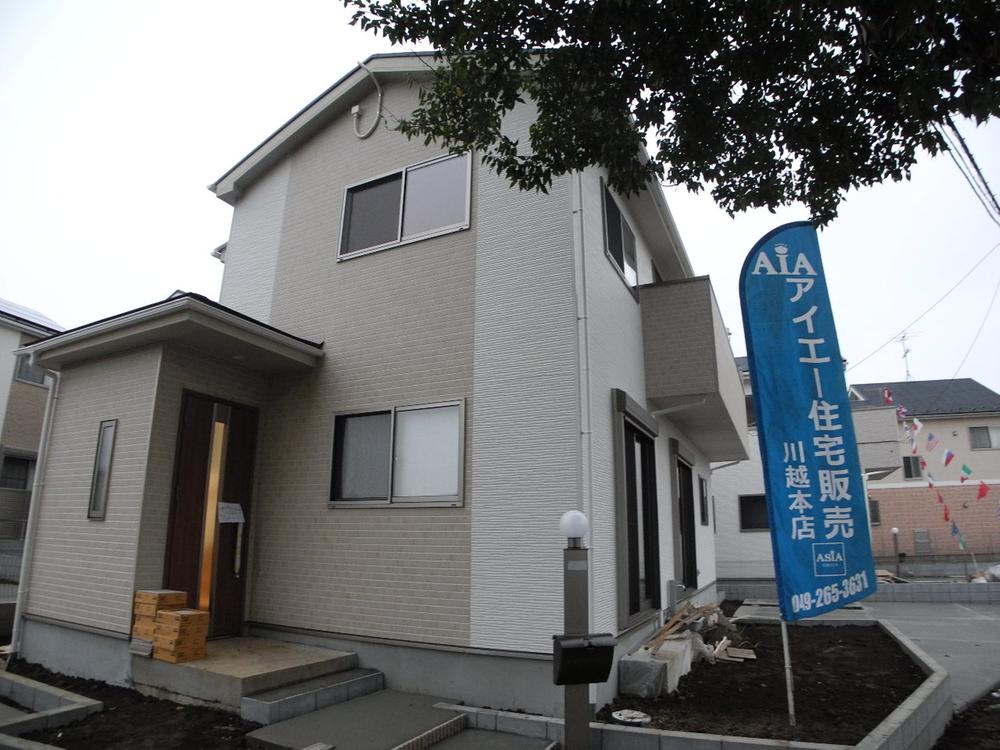 ● 2 Building appearance
●2号棟外観
Floor plan間取り図 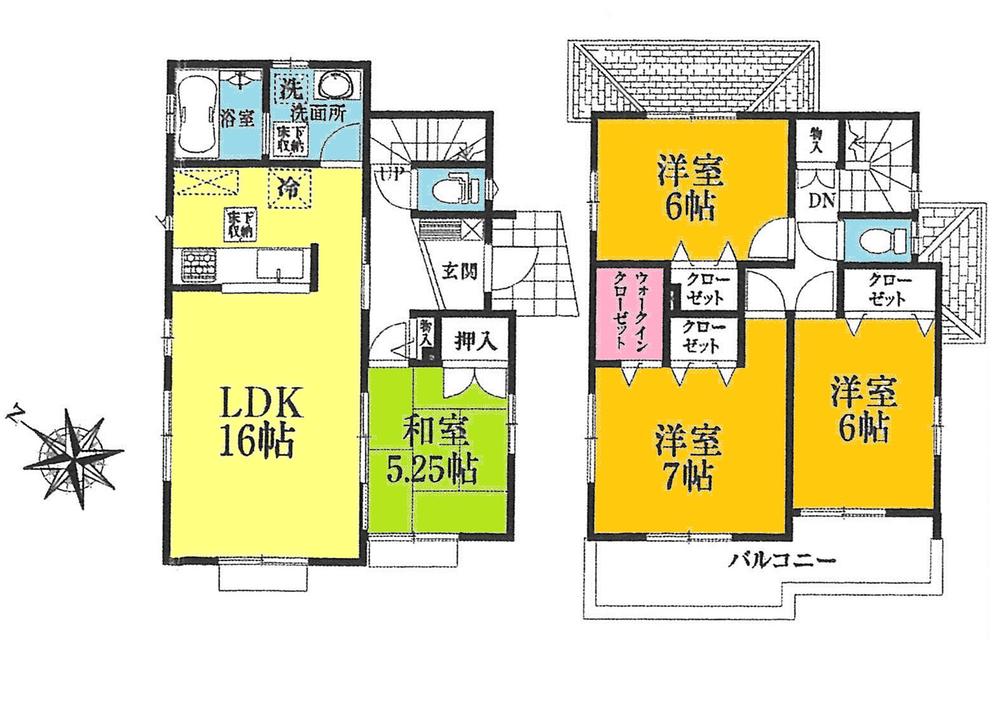 ((3) Building), Price 32,500,000 yen, 4LDK, Land area 163.5 sq m , Building area 99.36 sq m
((3)号棟)、価格3250万円、4LDK、土地面積163.5m2、建物面積99.36m2
Primary school小学校 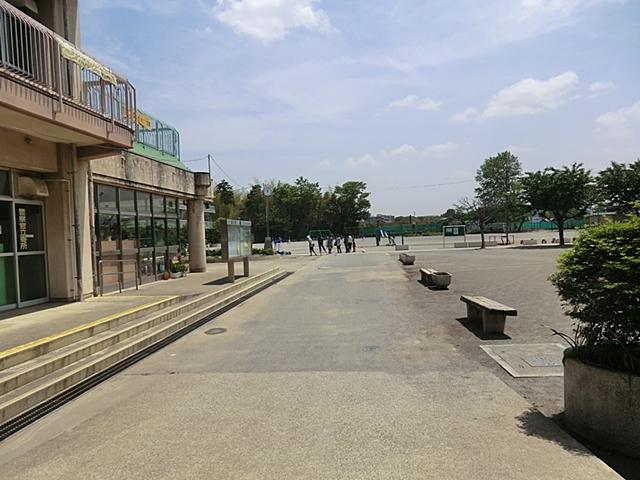 1300m until the Saitama Municipal Sashiogi Elementary School
さいたま市立指扇小学校まで1300m
Junior high school中学校 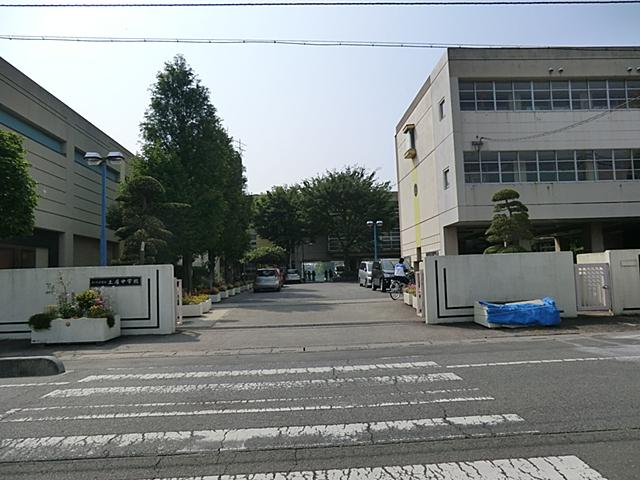 400m to Saitama City Tsuchiya junior high school
さいたま市立土屋中学校まで400m
Supermarketスーパー 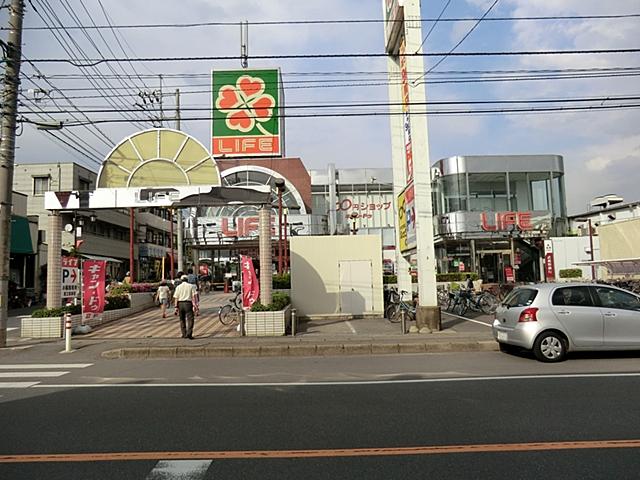 Until Life Sashiogi shop 1350m
ライフ指扇店まで1350m
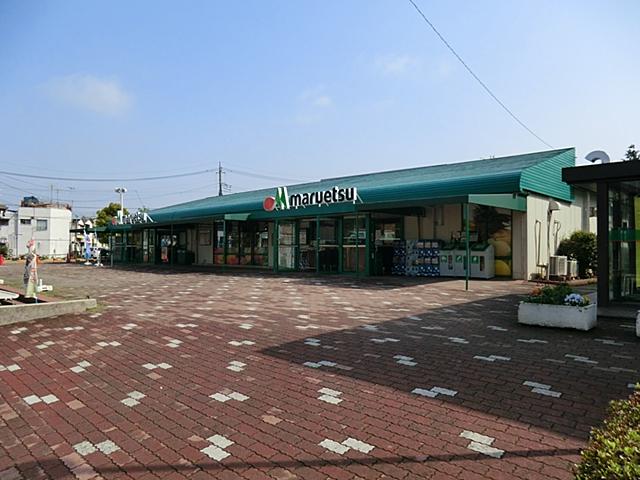 Maruetsu 1001m to Omiya Plaza store
マルエツ大宮プラザ店まで1001m
Hospital病院 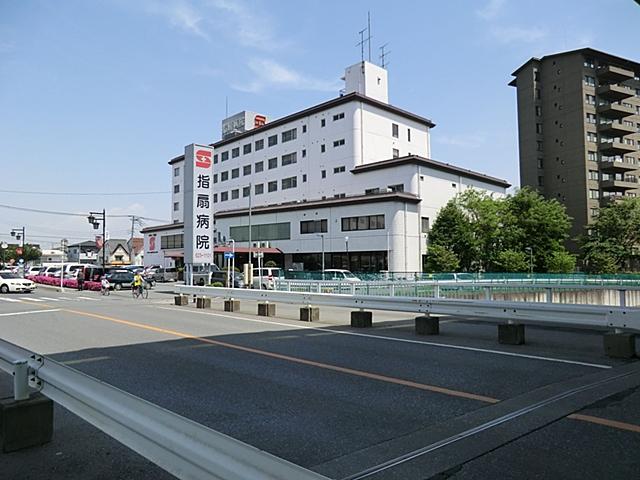 1993m until the medical corporation trisilicate Board Sashiogi hospital
医療法人三慶会指扇病院まで1993m
Park公園 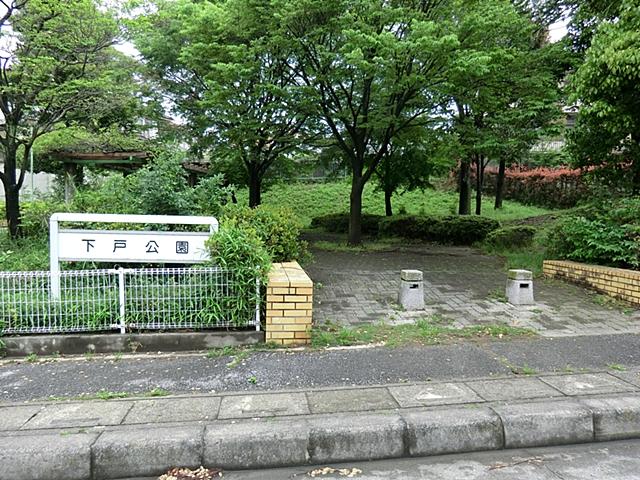 Orito to green space 520m
下戸緑地まで520m
Location
| 




















