New Homes » Kanto » Saitama » Nishi-ku
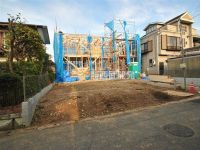 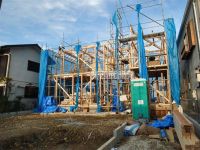
| | Saitama city west district 埼玉県さいたま市西区 |
| JR Kawagoe Line "Sashiogi" walk 15 minutes JR川越線「指扇」歩15分 |
| Ground guarantee 10 years ・ Housing equipment warranty 5 years ・ Building guarantee 20 years ・ Newly built condominiums residential warranty insurance with 10 years. Omiya Station ・ Is a bus available from Sashiōgi Station. 地盤保証10年・住宅設備保証5年・建物保証20年・住宅瑕疵担保保険10年付の新築分譲住宅。大宮駅・指扇駅よりバス利用可能です。 |
| Parking two Allowed, 2 along the line more accessible, Super close, System kitchen, LDK15 tatami mats or more, Around traffic fewer, Starting station, Face-to-face kitchen, Bathroom 1 tsubo or more, 2-story, Underfloor Storage, All living room flooring, Dish washing dryer, Water filter, City gas 駐車2台可、2沿線以上利用可、スーパーが近い、システムキッチン、LDK15畳以上、周辺交通量少なめ、始発駅、対面式キッチン、浴室1坪以上、2階建、床下収納、全居室フローリング、食器洗乾燥機、浄水器、都市ガス |
Features pickup 特徴ピックアップ | | Parking two Allowed / 2 along the line more accessible / Super close / System kitchen / LDK15 tatami mats or more / Around traffic fewer / Starting station / Face-to-face kitchen / Bathroom 1 tsubo or more / 2-story / Underfloor Storage / All living room flooring / Dish washing dryer / Water filter / City gas 駐車2台可 /2沿線以上利用可 /スーパーが近い /システムキッチン /LDK15畳以上 /周辺交通量少なめ /始発駅 /対面式キッチン /浴室1坪以上 /2階建 /床下収納 /全居室フローリング /食器洗乾燥機 /浄水器 /都市ガス | Price 価格 | | 26,800,000 yen 2680万円 | Floor plan 間取り | | 4LDK 4LDK | Units sold 販売戸数 | | 1 units 1戸 | Total units 総戸数 | | 1 units 1戸 | Land area 土地面積 | | 122.16 sq m (measured) 122.16m2(実測) | Building area 建物面積 | | 99.77 sq m (measured) 99.77m2(実測) | Completion date 完成時期(築年月) | | December 2013 2013年12月 | Address 住所 | | Saitama city west district Plaza 埼玉県さいたま市西区プラザ | Traffic 交通 | | JR Kawagoe Line "Sashiogi" walk 15 minutes
JR Keihin-Tohoku Line "Omiya" 25 minutes Ayumi Arayashiki 6 minutes by bus
JR Kawagoe Line "Sashiogi" bus 5 minutes Ayumi Akabane 6 minutes JR川越線「指扇」歩15分
JR京浜東北線「大宮」バス25分新屋敷歩6分
JR川越線「指扇」バス5分赤羽根歩6分
| Person in charge 担当者より | | Person in charge of real-estate and building FP Ochiai Tatsunori Age: 30 Daigyokai experience: from the point of view of the 8-year FP, Not only the design of the mortgage, I will propose the households overall financial planning and reviewing of insurance. Happily together, Aim the My Home Purchase with a space. 担当者宅建FP落合 辰徳年齢:30代業界経験:8年FPの視点から、住宅ローンの設計だけでなく、保険の見直しなど家計全体の資金計画をご提案させていただきます。一緒に楽しく、ゆとりのあるマイホーム購入を目指しましょう。 | Contact お問い合せ先 | | TEL: 0800-603-0679 [Toll free] mobile phone ・ Also available from PHS
Caller ID is not notified
Please contact the "saw SUUMO (Sumo)"
If it does not lead, If the real estate company TEL:0800-603-0679【通話料無料】携帯電話・PHSからもご利用いただけます
発信者番号は通知されません
「SUUMO(スーモ)を見た」と問い合わせください
つながらない方、不動産会社の方は
| Time residents 入居時期 | | Consultation 相談 | Land of the right form 土地の権利形態 | | Ownership 所有権 | Use district 用途地域 | | One low-rise 1種低層 | Overview and notices その他概要・特記事項 | | Contact: Ochiai Tatsunori, Building confirmation number: No. 13UDI3T Ken 01051 担当者:落合 辰徳、建築確認番号:第13UDI3T建01051号 | Company profile 会社概要 | | <Mediation> Minister of Land, Infrastructure and Transport (3) No. 006323 (Ltd.) Seibu development Omiya Yubinbango330-0843 Saitama Omiya-ku, Yoshiki-cho 1-42-1 <仲介>国土交通大臣(3)第006323号(株)西武開発大宮店〒330-0843 埼玉県さいたま市大宮区吉敷町1-42-1 |
Local photos, including front road前面道路含む現地写真 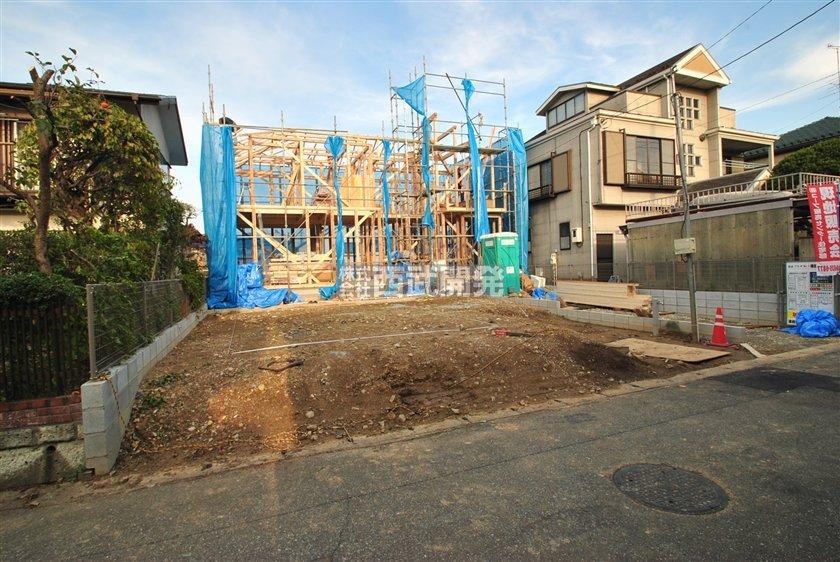 Local (11 May 2013) Shooting
現地(2013年11月)撮影
Local appearance photo現地外観写真 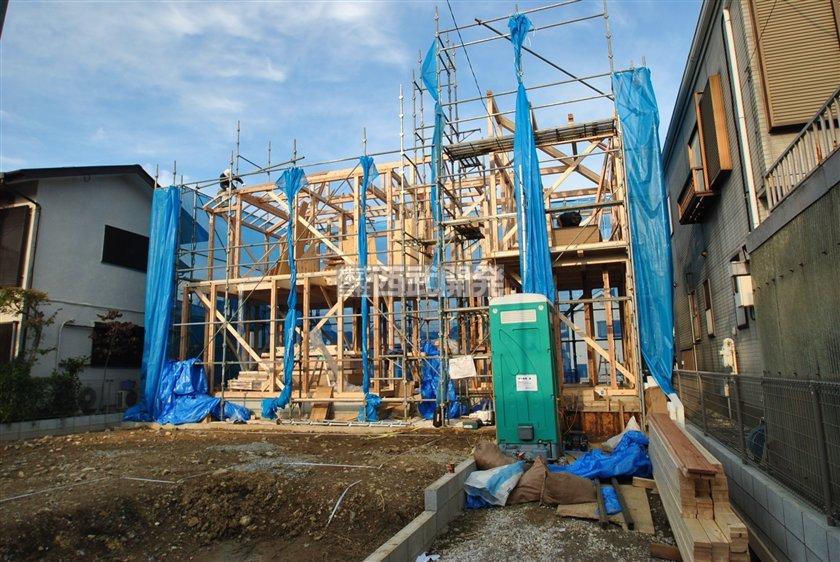 Local (11 May 2013) Shooting
現地(2013年11月)撮影
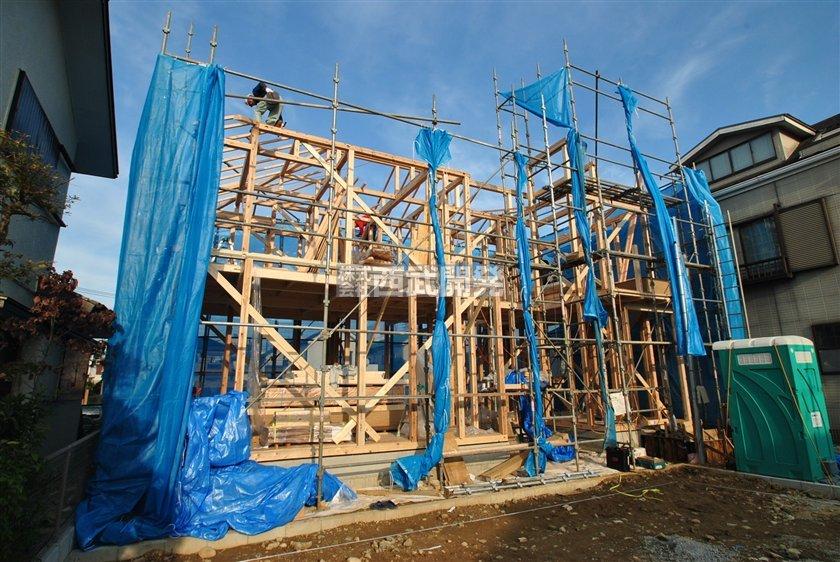 Local (11 May 2013) Shooting
現地(2013年11月)撮影
Floor plan間取り図 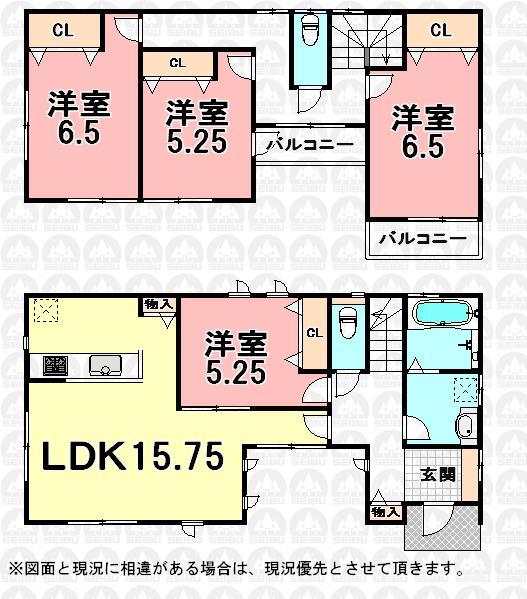 (Building 2), Price 26,800,000 yen, 4LDK, Land area 122.16 sq m , Building area 99.77 sq m
(2号棟)、価格2680万円、4LDK、土地面積122.16m2、建物面積99.77m2
Kindergarten ・ Nursery幼稚園・保育園 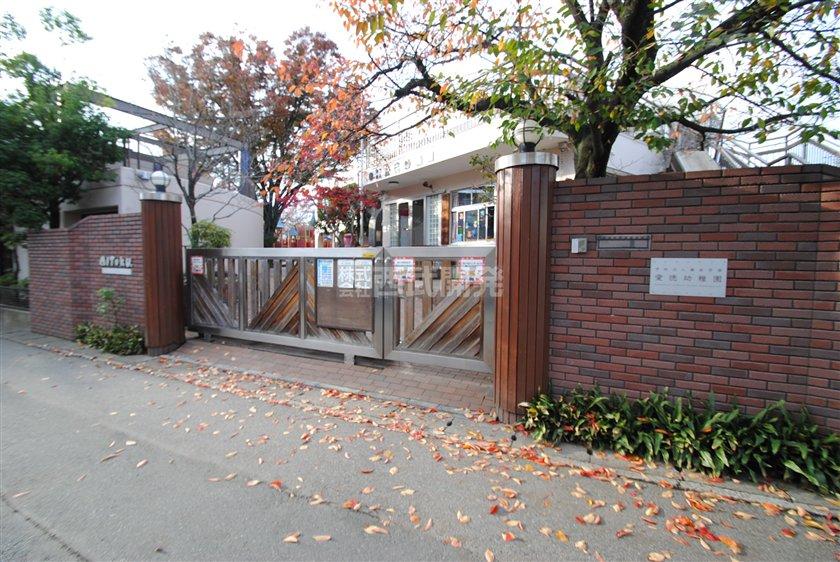 Charity to kindergarten 920m
愛徳幼稚園まで920m
Primary school小学校 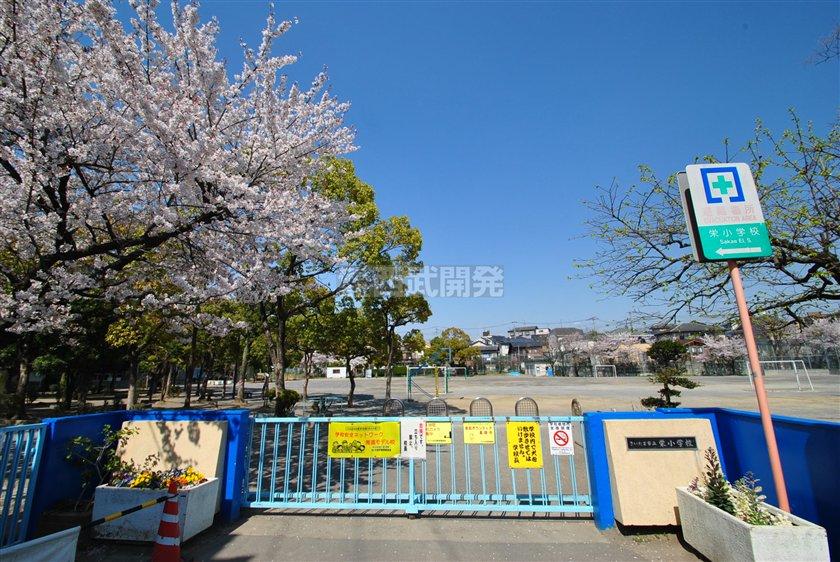 960m up to municipal Sakae Elementary School
市立栄小学校まで960m
Junior high school中学校 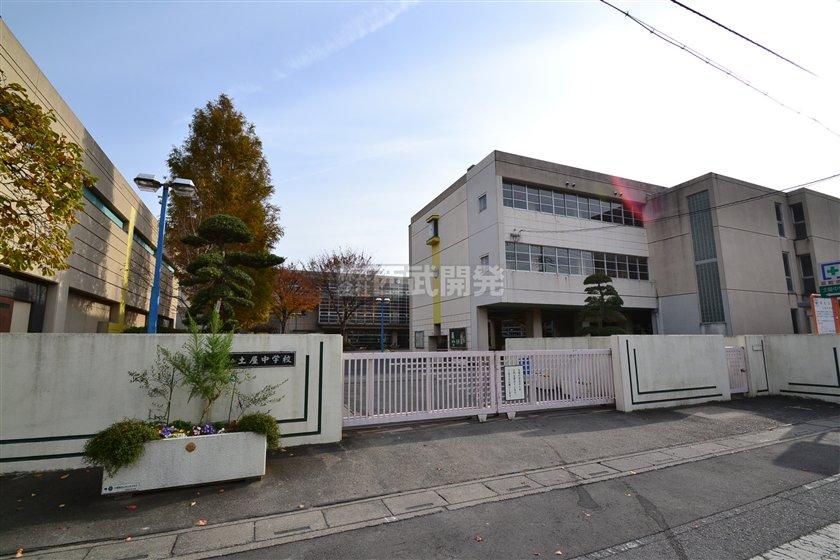 210m until Tsuchiya junior high school
土屋中学校まで210m
Park公園 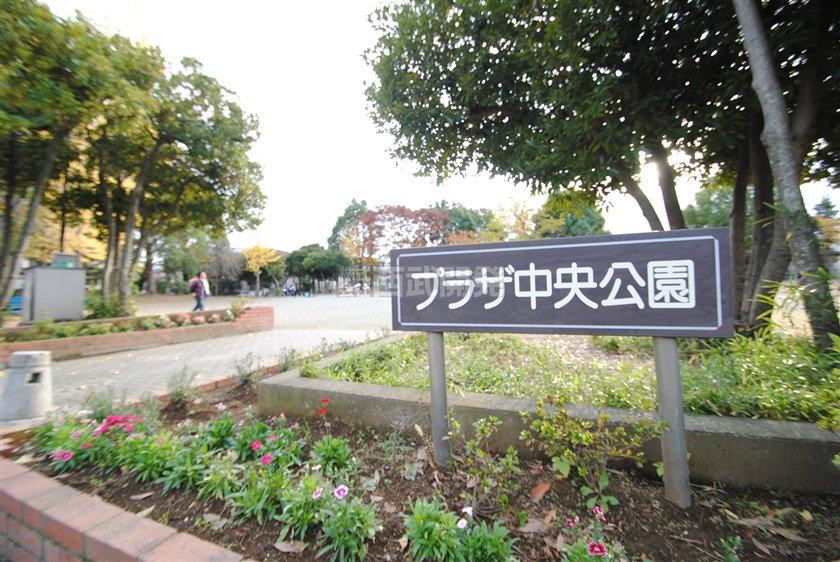 Until the Plaza Central Park 830m
プラザ中央公園まで830m
Supermarketスーパー 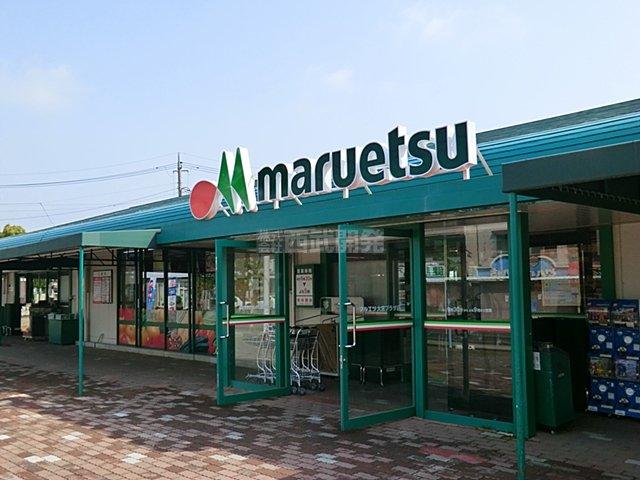 Maruetsu Plaza to shop 840m
マルエツプラザ店まで840m
Drug storeドラッグストア 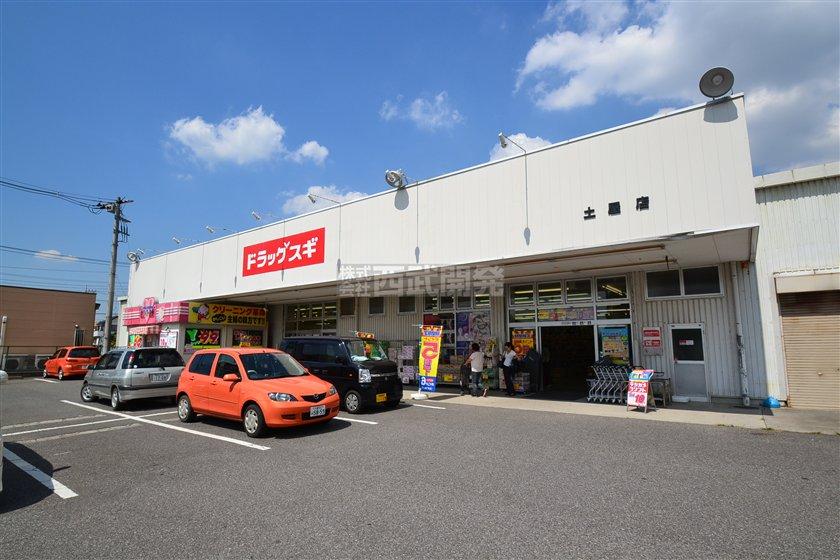 To drag cedar 900m
ドラッグスギまで900m
Supermarketスーパー 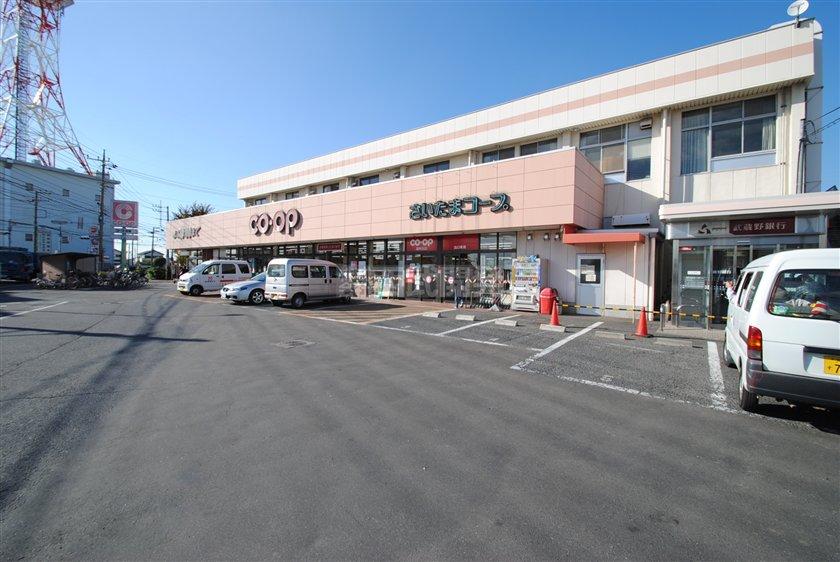 520m to Saitama Co-op
さいたまコープまで520m
Convenience storeコンビニ 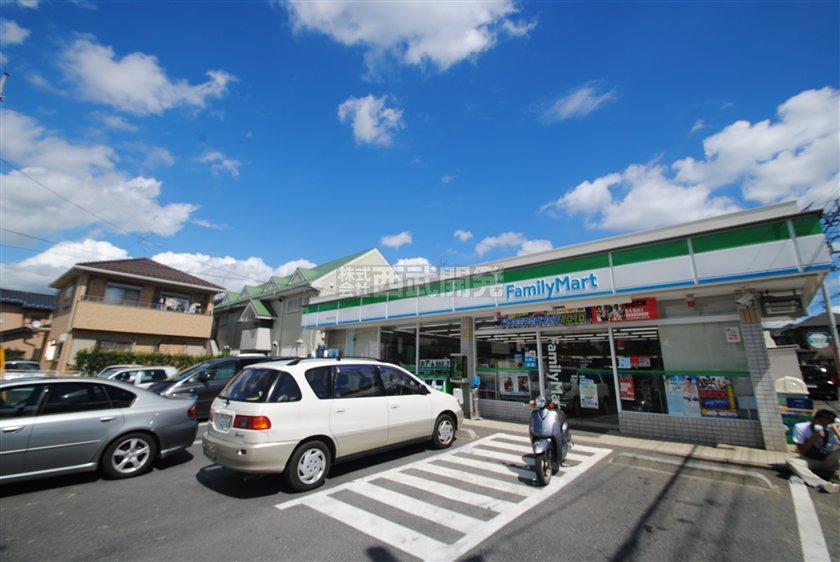 Until Famima 380m
ファミマまで380m
Library図書館 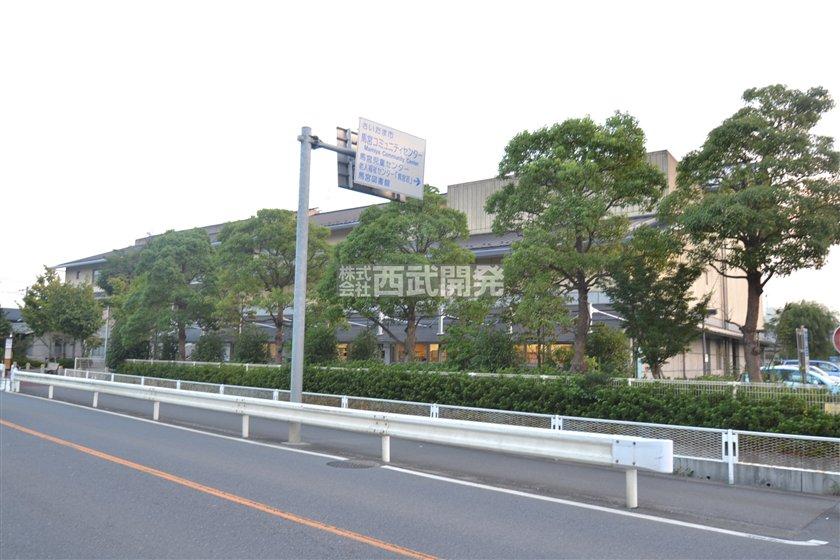 1000m until UmaMiya community center
馬宮コミュニティセンターまで1000m
Location
|














