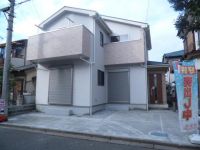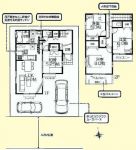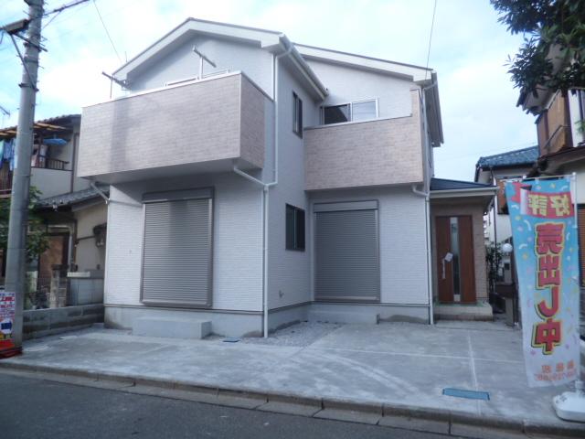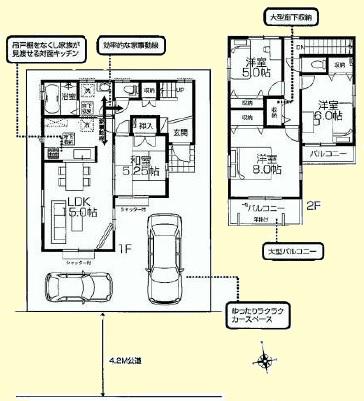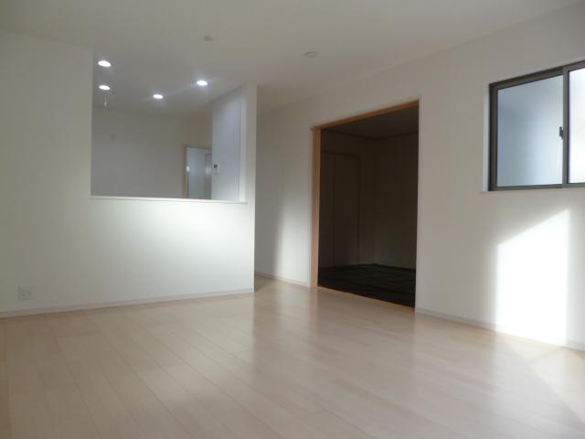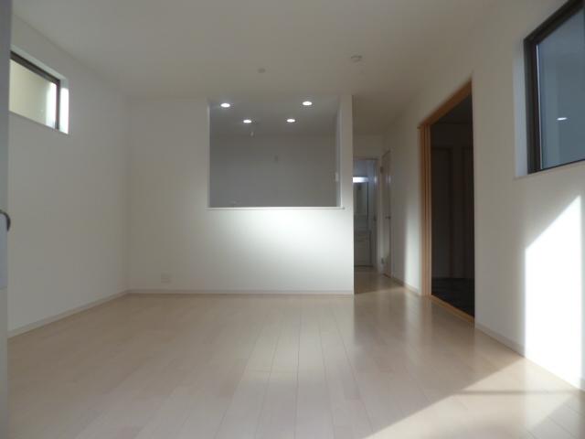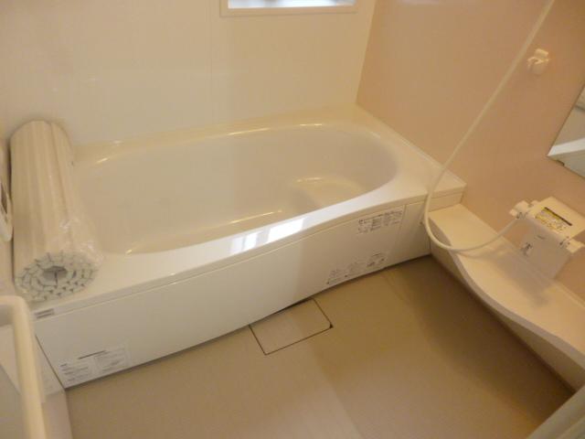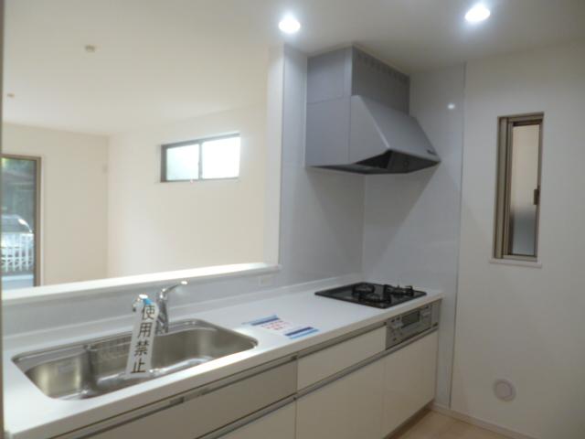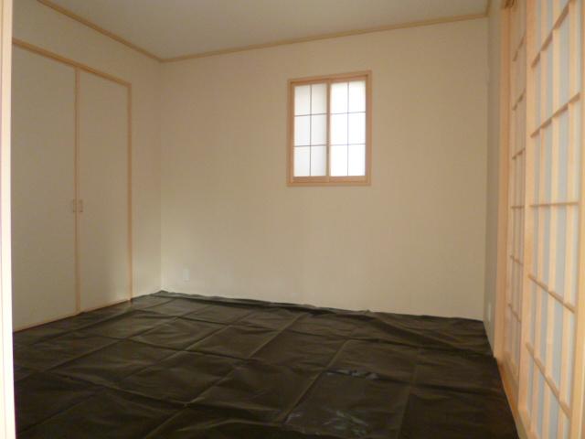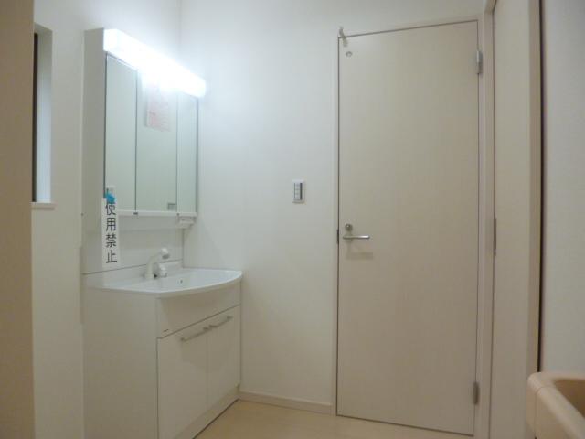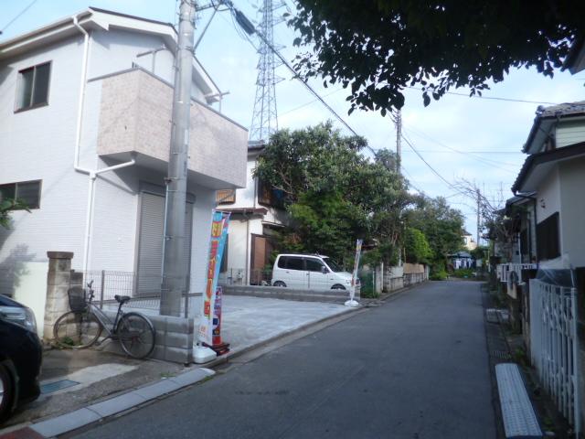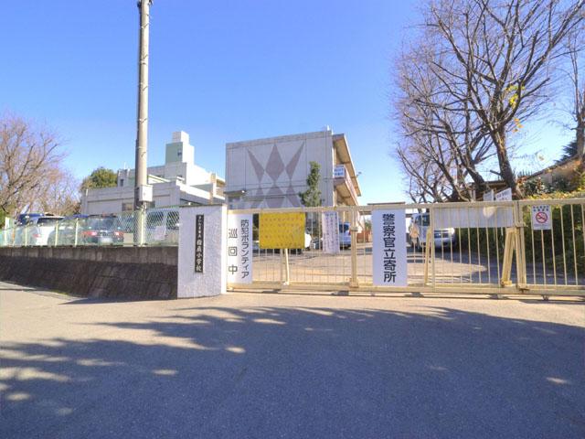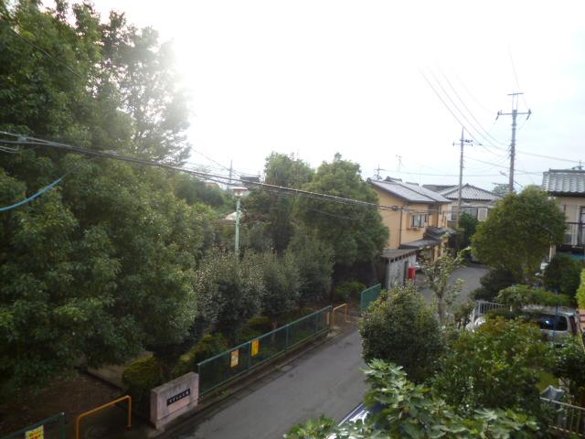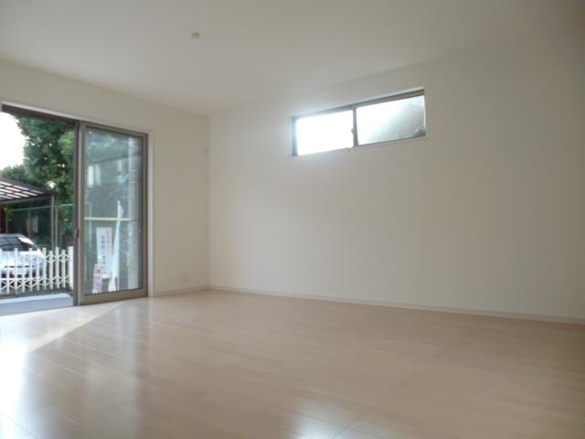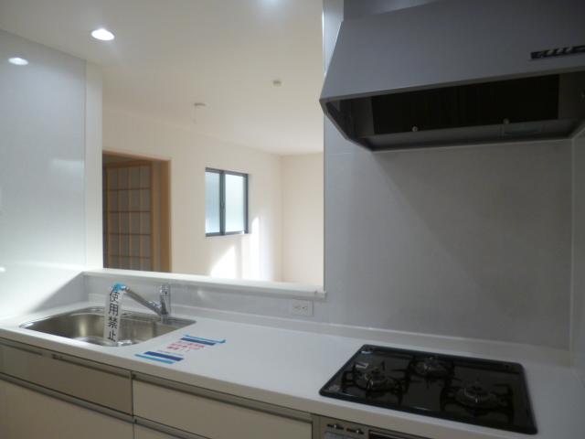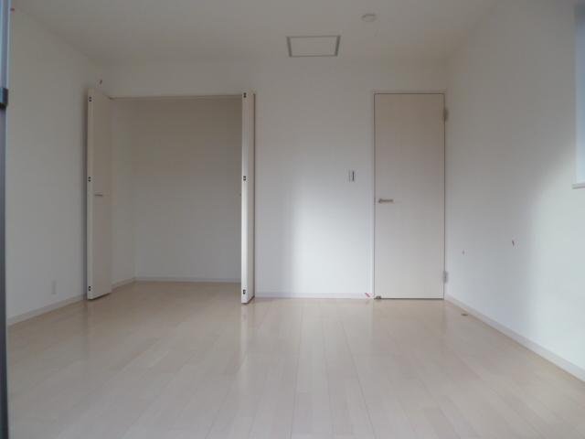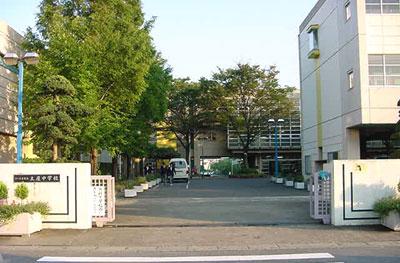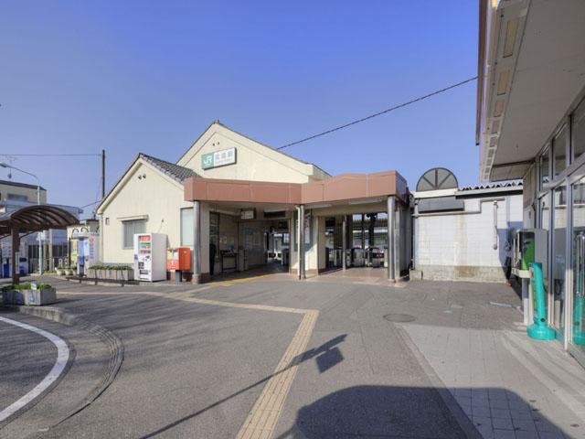|
|
Saitama city west district
埼玉県さいたま市西区
|
|
JR Kawagoe Line "Sashiogi" walk 15 minutes
JR川越線「指扇」歩15分
|
|
Car space two spacious your Niwazuke facing the Sashiōgi Station 15-minute walk south road
指扇駅徒歩15分南道路に面するカースペース2台の広々お庭付
|
|
From the front door through the hallway to the living room, Can 2WAY use of the bathroom and living room + corridor The idea was conducting wire, It becomes a floor plan that does not take the stress. Because such as supermarkets and convenience stores within walking distance of nearby, Convenience of daily life This property also are remarkable. Guests visit at any time
玄関から廊下を通ってリビングへ、浴室とリビング+廊下への2WAY利用できる 考えられた導線により、ストレスのかからない間取りになっております。 スーパーやコンビニなども至近の徒歩圏内にございますので、毎日の生活の利便性 も目を見張るものがある物件です。 いつでもご見学頂けます
|
Features pickup 特徴ピックアップ | | Construction housing performance with evaluation / Design house performance with evaluation / Pre-ground survey / Parking two Allowed / Immediate Available / 2 along the line more accessible / It is close to the city / System kitchen / Bathroom Dryer / Yang per good / All room storage / Flat to the station / Siemens south road / A quiet residential area / LDK15 tatami mats or more / Around traffic fewer / Japanese-style room / Shaping land / garden / Washbasin with shower / Face-to-face kitchen / Wide balcony / Barrier-free / Toilet 2 places / Bathroom 1 tsubo or more / 2-story / Double-glazing / Warm water washing toilet seat / Nantei / Underfloor Storage / The window in the bathroom / TV monitor interphone / Leafy residential area / Mu front building / Ventilation good / Water filter / All rooms are two-sided lighting 建設住宅性能評価付 /設計住宅性能評価付 /地盤調査済 /駐車2台可 /即入居可 /2沿線以上利用可 /市街地が近い /システムキッチン /浴室乾燥機 /陽当り良好 /全居室収納 /駅まで平坦 /南側道路面す /閑静な住宅地 /LDK15畳以上 /周辺交通量少なめ /和室 /整形地 /庭 /シャワー付洗面台 /対面式キッチン /ワイドバルコニー /バリアフリー /トイレ2ヶ所 /浴室1坪以上 /2階建 /複層ガラス /温水洗浄便座 /南庭 /床下収納 /浴室に窓 /TVモニタ付インターホン /緑豊かな住宅地 /前面棟無 /通風良好 /浄水器 /全室2面採光 |
Price 価格 | | 26,900,000 yen 2690万円 |
Floor plan 間取り | | 4LDK 4LDK |
Units sold 販売戸数 | | 1 units 1戸 |
Total units 総戸数 | | 1 units 1戸 |
Land area 土地面積 | | 108.29 sq m (32.75 square meters) 108.29m2(32.75坪) |
Building area 建物面積 | | 96.67 sq m (29.24 square meters) 96.67m2(29.24坪) |
Driveway burden-road 私道負担・道路 | | Nothing, South 4.2m width 無、南4.2m幅 |
Completion date 完成時期(築年月) | | October 2013 2013年10月 |
Address 住所 | | Saitama city west district Oaza Sashiogi 埼玉県さいたま市西区大字指扇 |
Traffic 交通 | | JR Kawagoe Line "Sashiogi" walk 15 minutes
JR Kawagoe Line "west Omiya" walk 17 minutes
Saitama new urban transport Inasen "Railway Museum" car 4.6km JR川越線「指扇」歩15分
JR川越線「西大宮」歩17分
埼玉新都市交通伊奈線「鉄道博物館」車4.6km
|
Related links 関連リンク | | [Related Sites of this company] 【この会社の関連サイト】 |
Person in charge 担当者より | | [Regarding this property.] It is very close to park! It is recommended for families with small children 【この物件について】公園がとっても近い!小さいお子さんがいるご家庭にお薦めです |
Contact お問い合せ先 | | TEL: 0800-603-1886 [Toll free] mobile phone ・ Also available from PHS
Caller ID is not notified
Please contact the "saw SUUMO (Sumo)"
If it does not lead, If the real estate company TEL:0800-603-1886【通話料無料】携帯電話・PHSからもご利用いただけます
発信者番号は通知されません
「SUUMO(スーモ)を見た」と問い合わせください
つながらない方、不動産会社の方は
|
Building coverage, floor area ratio 建ぺい率・容積率 | | 60% ・ 160% 60%・160% |
Time residents 入居時期 | | Immediate available 即入居可 |
Land of the right form 土地の権利形態 | | Ownership 所有権 |
Structure and method of construction 構造・工法 | | Wooden 2-story (framing method) 木造2階建(軸組工法) |
Use district 用途地域 | | One middle and high 1種中高 |
Overview and notices その他概要・特記事項 | | Facilities: Public Water Supply, This sewage, Parking: car space 設備:公営水道、本下水、駐車場:カースペース |
Company profile 会社概要 | | <Mediation> Minister of Land, Infrastructure and Transport (4) No. 005817 (Corporation) All Japan Real Estate Association (Corporation) metropolitan area real estate Fair Trade Council member (Ltd.) Estate Hakuba Saitama store Lesson 5 Yubinbango362-0042 Saitama Prefecture Ageo Yatsu 2-1-1 show Sun Plaza 5th floor (Ito-Yokado) <仲介>国土交通大臣(4)第005817号(公社)全日本不動産協会会員 (公社)首都圏不動産公正取引協議会加盟(株)エステート白馬さいたま店5課〒362-0042 埼玉県上尾市谷津2-1-1 ショーサンプラザ5階(イトーヨーカドー) |
