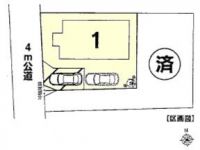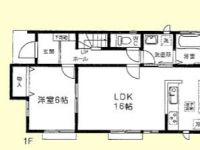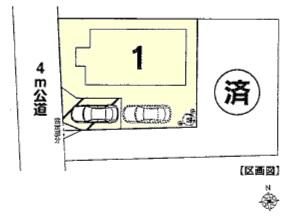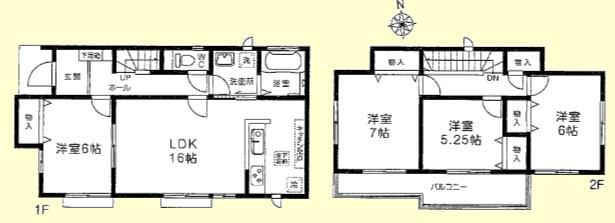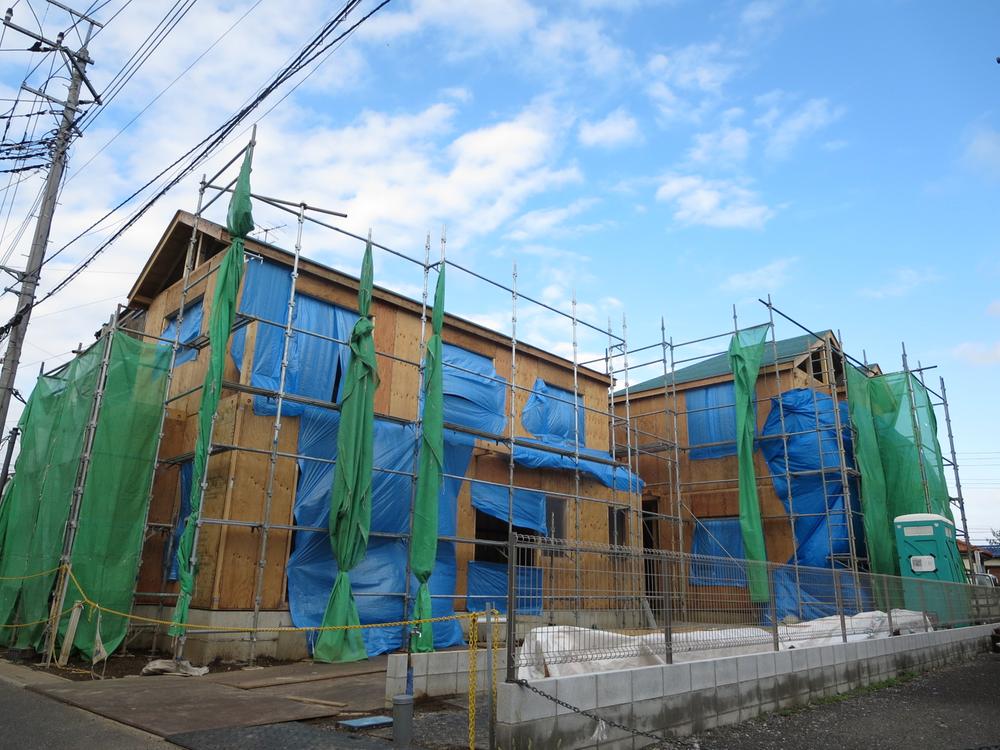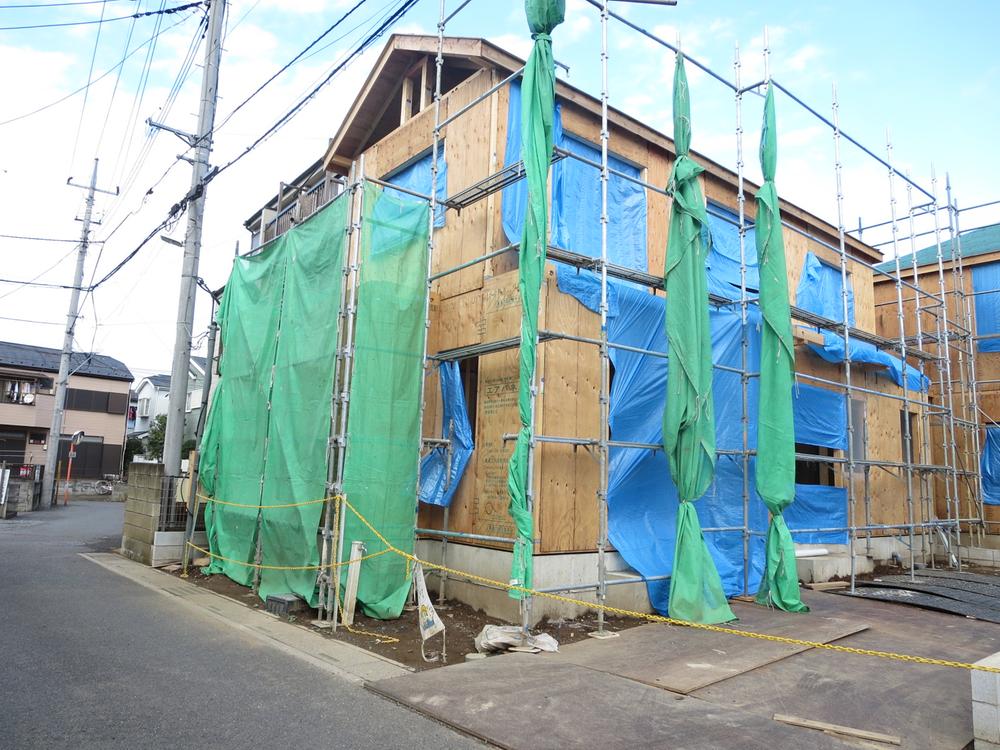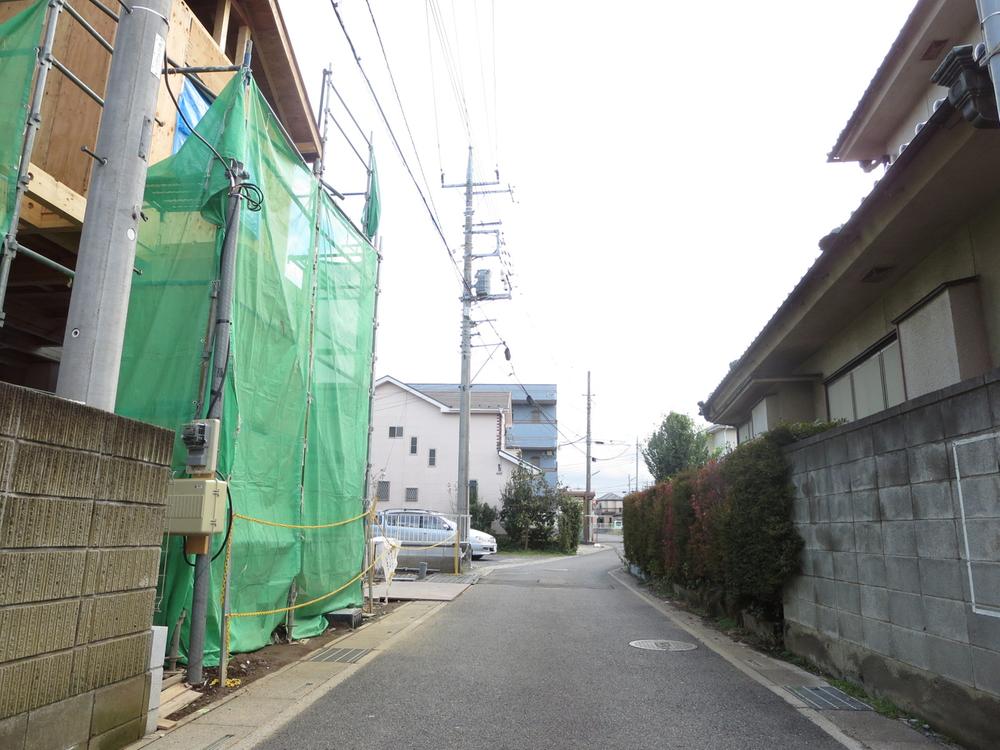|
|
Saitama city west district
埼玉県さいたま市西区
|
|
JR Kawagoe Line "west Omiya" walk 21 minutes
JR川越線「西大宮」歩21分
|
|
West Omiya Station, Both Omiya Station will be available
西大宮駅、大宮駅どちらも利用できます
|
|
Because there is a parking lot and adjacent land passage to the south, Open for more than 5m Yang per from south 4m road might be a good. If the south is lighting it can be taken by the open space, Purposely high price You may not even need to be in your thinking the properties of the south road. By easy-to-use conductor, The floor plan stress-free in everyday life We finished. Local environmental Ya, Complete listing of the same specifications, such as, Please visit
南側に駐車場と隣地通路があるので、5m以上空いています 南4m道路より陽当りは良いかもしれません。 南側が空地により採光が取れるならば、わざわざ価格の高い 南道路の物件をお考えになる必要もないかもしれません。 使いやすい導線による、毎日の生活にストレスのない間取りに 仕上がっております。 現地の環境や、同仕様の完成物件など、ご見学下さい
|
Features pickup 特徴ピックアップ | | Construction housing performance with evaluation / Design house performance with evaluation / Pre-ground survey / Parking two Allowed / 2 along the line more accessible / Super close / It is close to the city / System kitchen / Bathroom Dryer / Yang per good / All room storage / Flat to the station / A quiet residential area / LDK15 tatami mats or more / Shaping land / garden / Washbasin with shower / Face-to-face kitchen / Security enhancement / Wide balcony / Barrier-free / Bathroom 1 tsubo or more / 2-story / Zenshitsuminami direction / Warm water washing toilet seat / Nantei / Underfloor Storage / The window in the bathroom / TV monitor interphone / Leafy residential area / Ventilation good / All living room flooring / Water filter / City gas 建設住宅性能評価付 /設計住宅性能評価付 /地盤調査済 /駐車2台可 /2沿線以上利用可 /スーパーが近い /市街地が近い /システムキッチン /浴室乾燥機 /陽当り良好 /全居室収納 /駅まで平坦 /閑静な住宅地 /LDK15畳以上 /整形地 /庭 /シャワー付洗面台 /対面式キッチン /セキュリティ充実 /ワイドバルコニー /バリアフリー /浴室1坪以上 /2階建 /全室南向き /温水洗浄便座 /南庭 /床下収納 /浴室に窓 /TVモニタ付インターホン /緑豊かな住宅地 /通風良好 /全居室フローリング /浄水器 /都市ガス |
Price 価格 | | 28.8 million yen 2880万円 |
Floor plan 間取り | | 4LDK 4LDK |
Units sold 販売戸数 | | 1 units 1戸 |
Total units 総戸数 | | 1 units 1戸 |
Land area 土地面積 | | 230.09 sq m (69.60 square meters) 230.09m2(69.60坪) |
Building area 建物面積 | | 97.71 sq m (29.55 square meters) 97.71m2(29.55坪) |
Driveway burden-road 私道負担・道路 | | Nothing, West 4m width 無、西4m幅 |
Completion date 完成時期(築年月) | | November 2013 2013年11月 |
Address 住所 | | Saitama city west district Oaza Sashiogi 埼玉県さいたま市西区大字指扇 |
Traffic 交通 | | JR Kawagoe Line "west Omiya" walk 21 minutes
Saitama new urban transport Inasen "Railway Museum" car 4.6km
JR Keihin-Tohoku Line "Omiya" 15 minutes Gomi Kaitofu 5 minutes by bus JR川越線「西大宮」歩21分
埼玉新都市交通伊奈線「鉄道博物館」車4.6km
JR京浜東北線「大宮」バス15分五味貝戸歩5分
|
Related links 関連リンク | | [Related Sites of this company] 【この会社の関連サイト】 |
Person in charge 担当者より | | [Regarding this property.] Per the south side adjacent land passage, Good is per yang 【この物件について】南側隣地通路につき、陽当り良好です |
Contact お問い合せ先 | | TEL: 0800-603-1886 [Toll free] mobile phone ・ Also available from PHS
Caller ID is not notified
Please contact the "saw SUUMO (Sumo)"
If it does not lead, If the real estate company TEL:0800-603-1886【通話料無料】携帯電話・PHSからもご利用いただけます
発信者番号は通知されません
「SUUMO(スーモ)を見た」と問い合わせください
つながらない方、不動産会社の方は
|
Building coverage, floor area ratio 建ぺい率・容積率 | | 60% ・ 200% 60%・200% |
Time residents 入居時期 | | Consultation 相談 |
Land of the right form 土地の権利形態 | | Ownership 所有権 |
Structure and method of construction 構造・工法 | | Wooden 2-story (framing method) 木造2階建(軸組工法) |
Use district 用途地域 | | Semi-industrial 準工業 |
Overview and notices その他概要・特記事項 | | Facilities: Public Water Supply, This sewage, City gas, Building confirmation number: HPA-13-04510-1, Parking: car space 設備:公営水道、本下水、都市ガス、建築確認番号:HPA-13-04510-1、駐車場:カースペース |
Company profile 会社概要 | | <Mediation> Minister of Land, Infrastructure and Transport (4) No. 005817 (Corporation) All Japan Real Estate Association (Corporation) metropolitan area real estate Fair Trade Council member (Ltd.) Estate Hakuba Saitama store Lesson 5 Yubinbango362-0042 Saitama Prefecture Ageo Yatsu 2-1-1 show Sun Plaza 5th floor (Ito-Yokado) <仲介>国土交通大臣(4)第005817号(公社)全日本不動産協会会員 (公社)首都圏不動産公正取引協議会加盟(株)エステート白馬さいたま店5課〒362-0042 埼玉県上尾市谷津2-1-1 ショーサンプラザ5階(イトーヨーカドー) |
