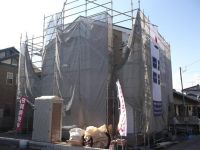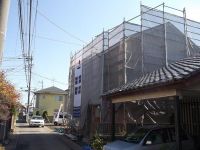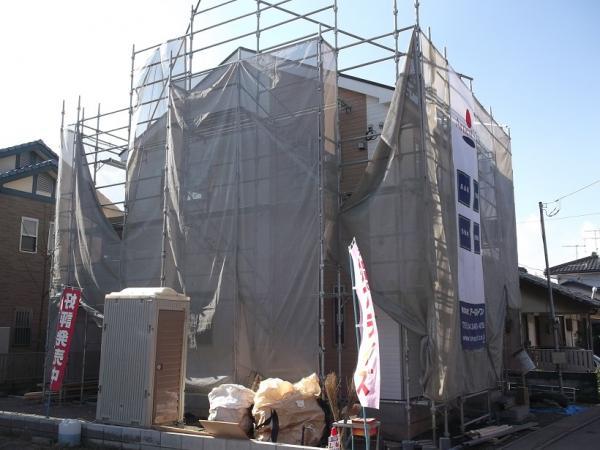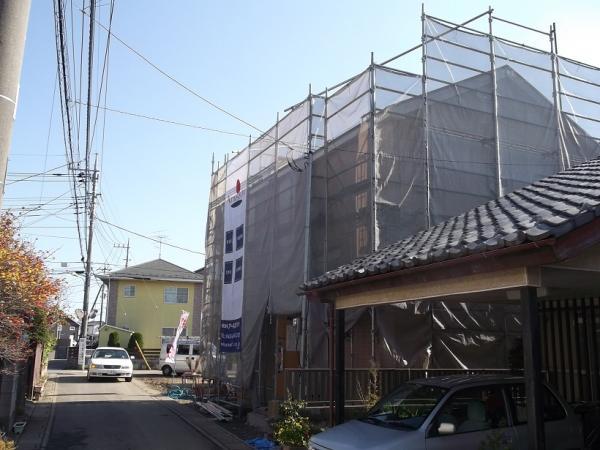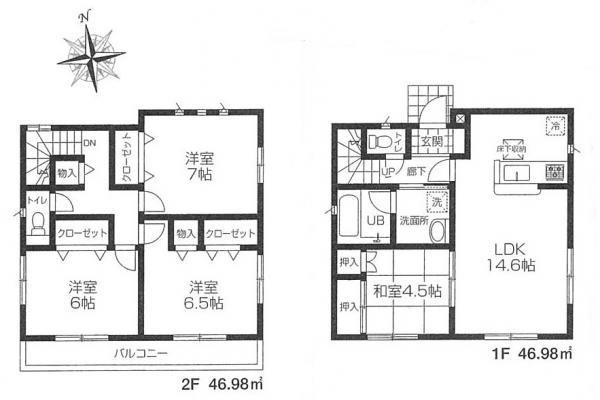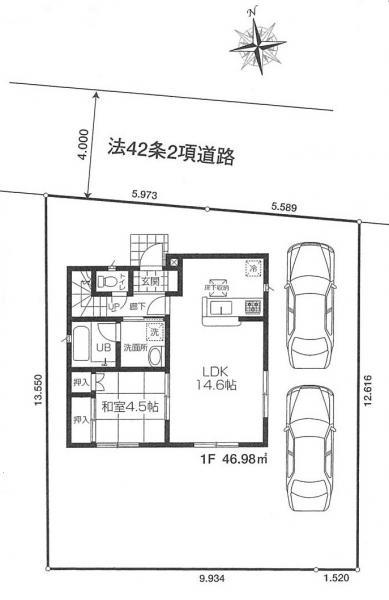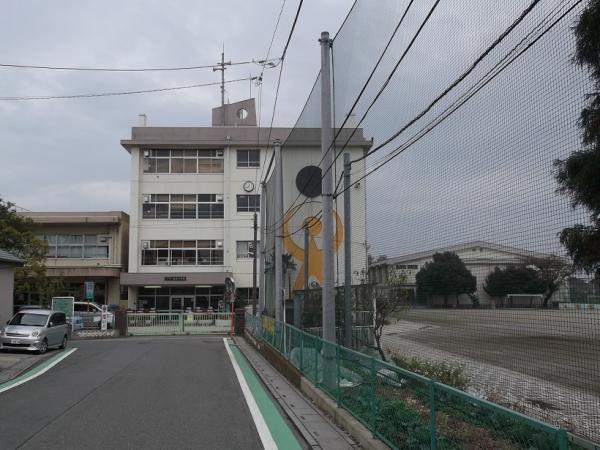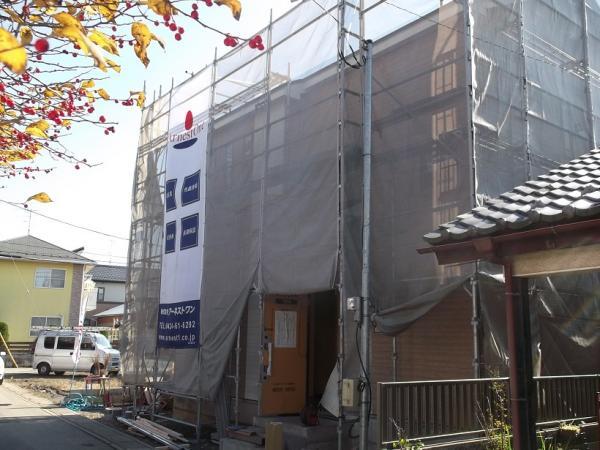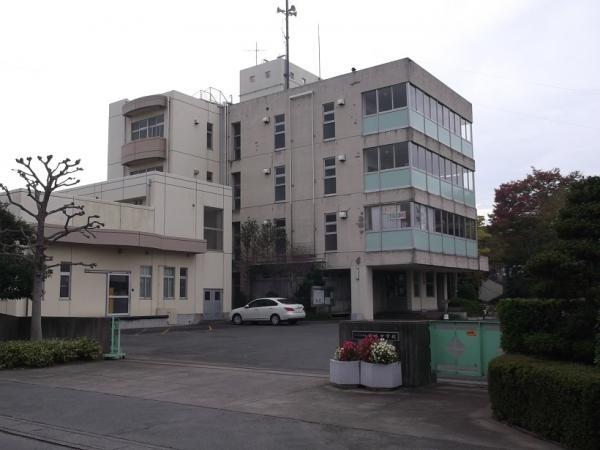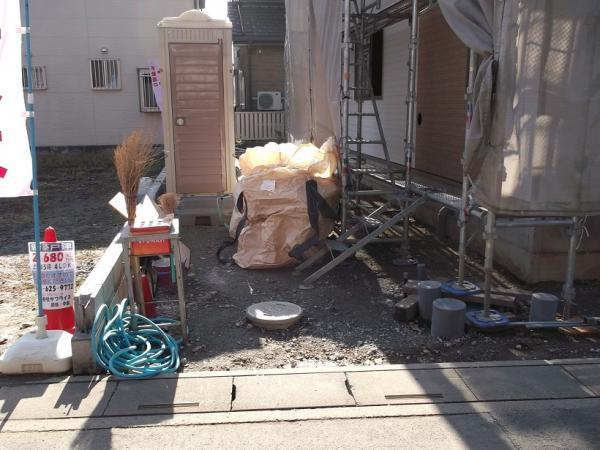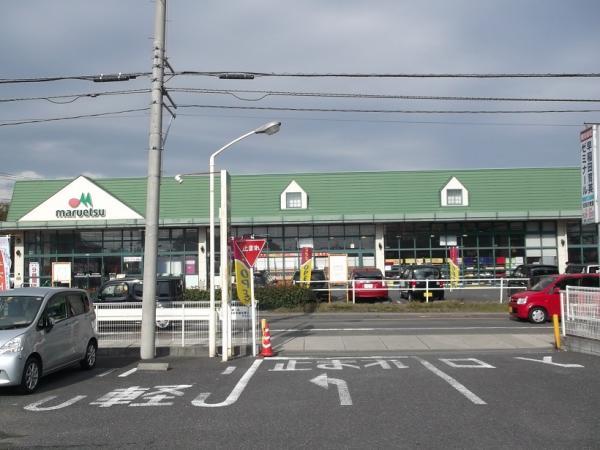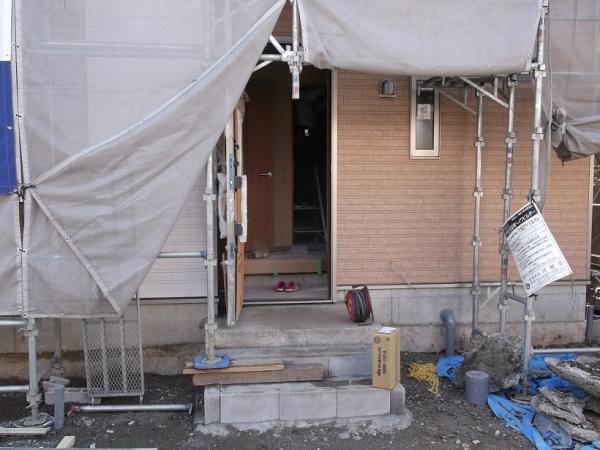|
|
Saitama city west district
埼玉県さいたま市西区
|
|
JR Keihin-Tohoku Line "Omiya" 10 minutes Sajikawa walk 8 minutes by bus
JR京浜東北線「大宮」バス10分佐知川歩8分
|
|
Car space two Allowed, Face-to-face kitchen, All room pair glass, Unit bus with bathroom dryer
カースペース2台可、対面キッチン、全居室ペアガラス、浴室乾燥機付ユニットバス
|
|
Intercom with TV monitor, Porch light with motion sensors, Standard equipment, such as the front door with picking measures has been enhanced. When the building is under construction is, We will introduce a complete listing of other site.
TVモニター付インターホン、人感センサー付玄関灯、ピッキング対策付玄関ドアなど標準設備は充実しています。建物が建築中の際は、他の現場の完成物件をご紹介します。
|
Features pickup 特徴ピックアップ | | Year Available / Parking two Allowed / System kitchen / Bathroom Dryer / All room storage / A quiet residential area / Japanese-style room / Face-to-face kitchen / Barrier-free / Toilet 2 places / Bathroom 1 tsubo or more / 2-story / Underfloor Storage / The window in the bathroom / TV monitor interphone / Water filter / Flat terrain 年内入居可 /駐車2台可 /システムキッチン /浴室乾燥機 /全居室収納 /閑静な住宅地 /和室 /対面式キッチン /バリアフリー /トイレ2ヶ所 /浴室1坪以上 /2階建 /床下収納 /浴室に窓 /TVモニタ付インターホン /浄水器 /平坦地 |
Price 価格 | | 26,800,000 yen 2680万円 |
Floor plan 間取り | | 4LDK 4LDK |
Units sold 販売戸数 | | 1 units 1戸 |
Land area 土地面積 | | 150.07 sq m (registration) 150.07m2(登記) |
Building area 建物面積 | | 93.96 sq m (measured) 93.96m2(実測) |
Driveway burden-road 私道負担・道路 | | Nothing, North 4m width 無、北4m幅 |
Completion date 完成時期(築年月) | | December 2013 2013年12月 |
Address 住所 | | Saitama city west district Oaza Nakanobayashi 埼玉県さいたま市西区大字中野林 |
Traffic 交通 | | JR Keihin-Tohoku Line "Omiya" 10 minutes Sajikawa walk 8 minutes by bus JR京浜東北線「大宮」バス10分佐知川歩8分
|
Related links 関連リンク | | [Related Sites of this company] 【この会社の関連サイト】 |
Person in charge 担当者より | | Person in charge of real-estate and building Sekine Toshio Age: 50 Daigyokai Experience: 20 years Please contact us anything about the real estate. 担当者宅建関根 登志夫年齢:50代業界経験:20年不動産について何でもご相談ください。 |
Contact お問い合せ先 | | TEL: 0800-603-0561 [Toll free] mobile phone ・ Also available from PHS
Caller ID is not notified
Please contact the "saw SUUMO (Sumo)"
If it does not lead, If the real estate company TEL:0800-603-0561【通話料無料】携帯電話・PHSからもご利用いただけます
発信者番号は通知されません
「SUUMO(スーモ)を見た」と問い合わせください
つながらない方、不動産会社の方は
|
Building coverage, floor area ratio 建ぺい率・容積率 | | 60% ・ 160% 60%・160% |
Time residents 入居時期 | | Consultation 相談 |
Land of the right form 土地の権利形態 | | Ownership 所有権 |
Structure and method of construction 構造・工法 | | Wooden 2-story 木造2階建 |
Use district 用途地域 | | Urbanization control area 市街化調整区域 |
Overview and notices その他概要・特記事項 | | Contact: Sekine Toshio, Facilities: Public Water Supply, This sewage, Building Permits reason: land sale by the development permit, etc., Building confirmation number: 13UDI1w Ken 02205, Parking: car space 担当者:関根 登志夫、設備:公営水道、本下水、建築許可理由:開発許可等による分譲地、建築確認番号:13UDI1w建02205、駐車場:カースペース |
Company profile 会社概要 | | <Mediation> Minister of Land, Infrastructure and Transport (3) No. 006,185 (one company) National Housing Industry Association (Corporation) metropolitan area real estate Fair Trade Council member Asahi Housing Corporation Omiya Yubinbango330-0845 Saitama Omiya-ku Nakamachi 1-54-3 Visionary III 4 floor <仲介>国土交通大臣(3)第006185号(一社)全国住宅産業協会会員 (公社)首都圏不動産公正取引協議会加盟朝日住宅(株)大宮店〒330-0845 埼玉県さいたま市大宮区仲町1-54-3 ビジョナリーIII 4階 |
