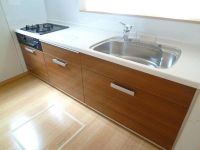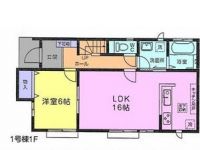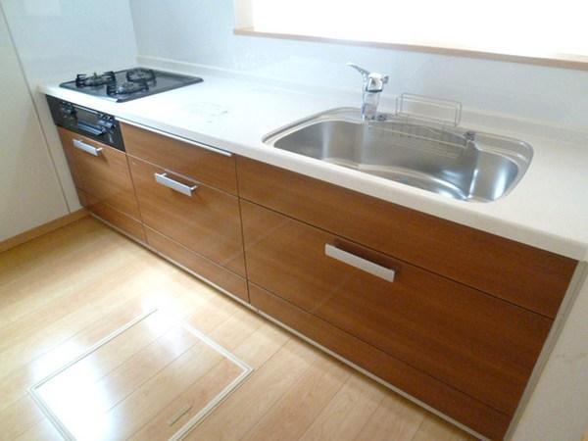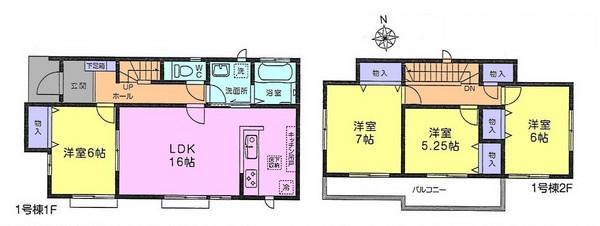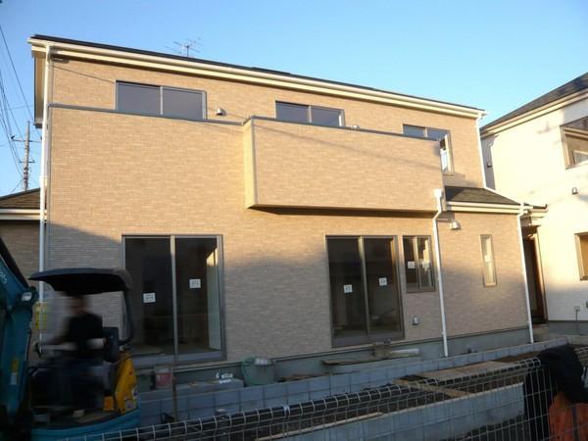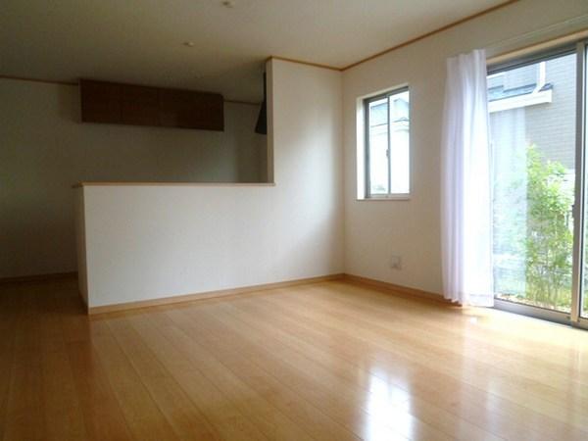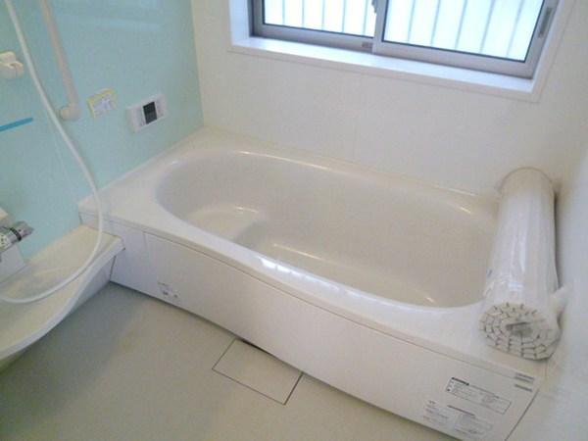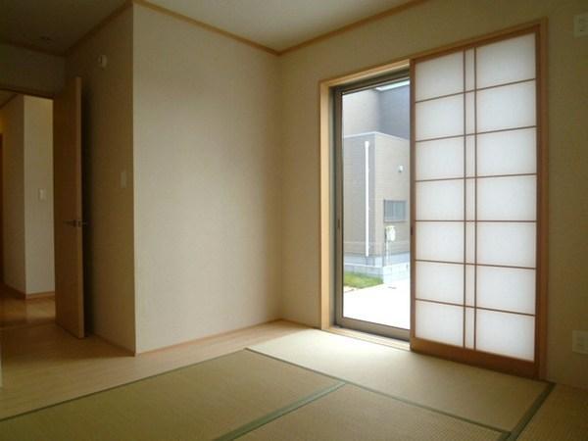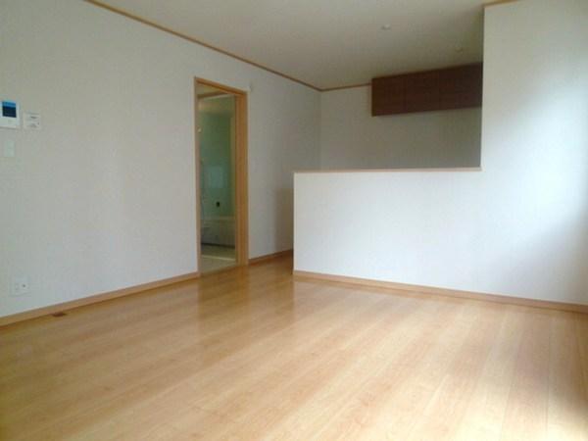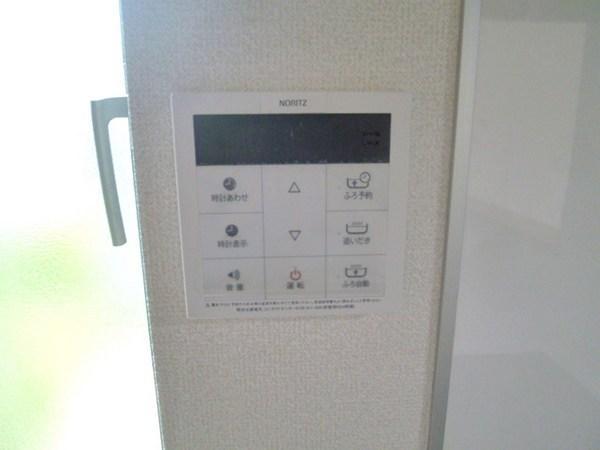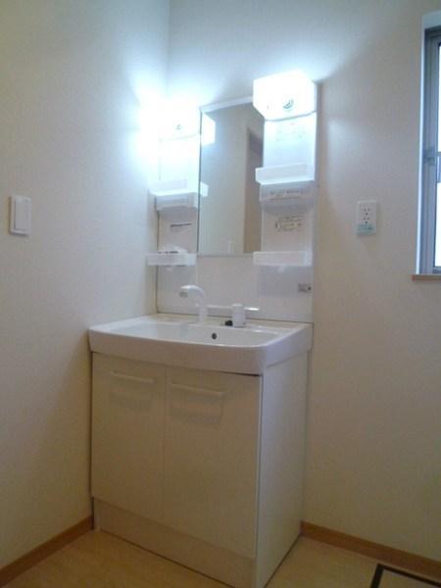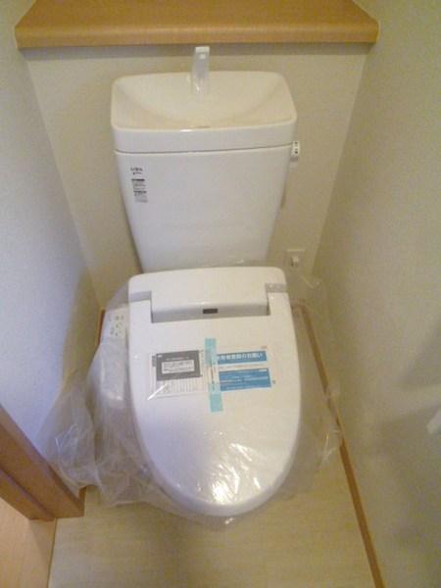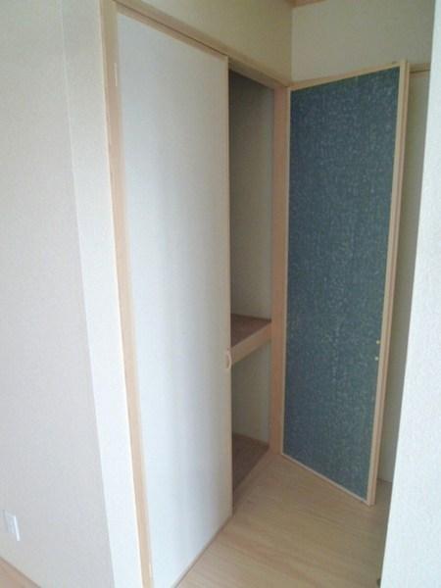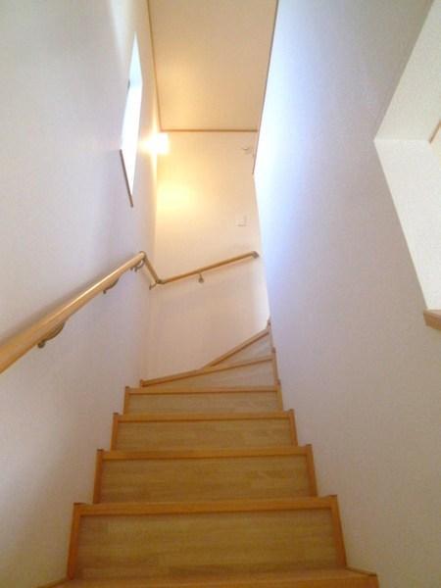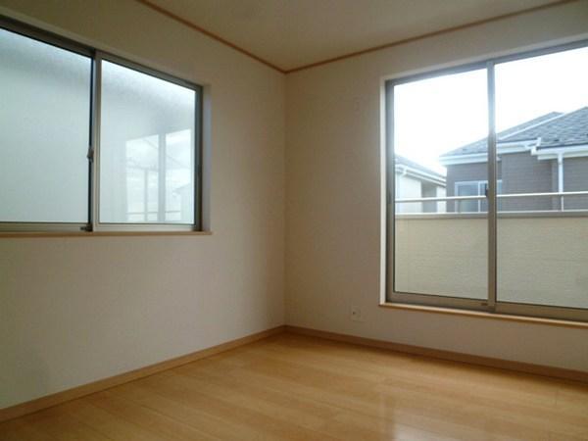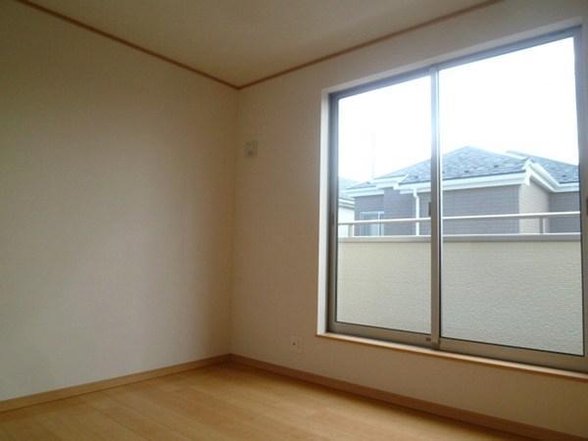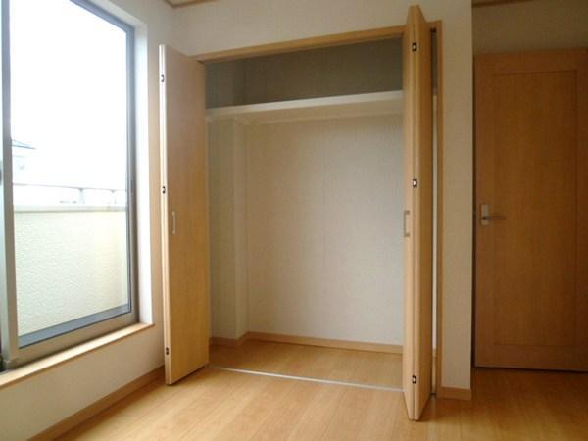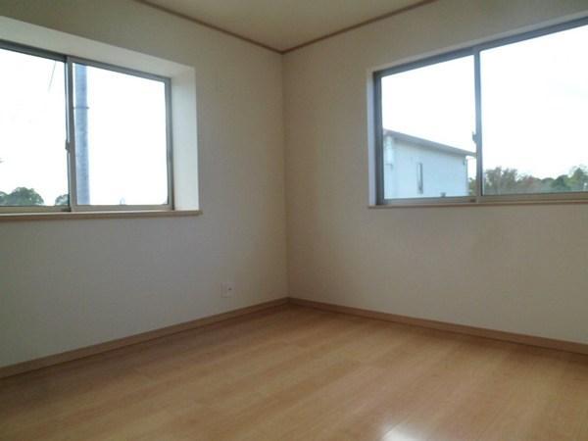|
|
Saitama city west district
埼玉県さいたま市西区
|
|
JR Kawagoe Line "west Omiya" walk 24 minutes
JR川越線「西大宮」歩24分
|
|
All room is south-facing. Parking spaces there are two cars. City gas ・ Equipped with this sewage! ! Is housework flow line short housework is easy floor plan to the toilet from the kitchen. There is a feeling of opening per the south side adjacent land passage.
全居室南向きです。駐車スペース2台分有り。都市ガス・本下水完備!!キッチンから洗面所への家事動線短く家事がしやすい間取りです。南側隣地通路につき開放感有り。
|
|
2 along the line more accessible, 2-story, City gas, Pre-ground survey, System kitchen, Yang per good, LDK15 tatami mats or more, Shaping land, garden, Washbasin with shower, Face-to-face kitchen, Wide balcony, Barrier-free, South balcony, Double-glazing, Zenshitsuminami direction, Warm water washing toilet seat, Nantei, Underfloor Storage, The window in the bathroom, TV monitor interphone, Ventilation good, All living room flooring
2沿線以上利用可、2階建、都市ガス、地盤調査済、システムキッチン、陽当り良好、LDK15畳以上、整形地、庭、シャワー付洗面台、対面式キッチン、ワイドバルコニー、バリアフリー、南面バルコニー、複層ガラス、全室南向き、温水洗浄便座、南庭、床下収納、浴室に窓、TVモニタ付インターホン、通風良好、全居室フローリング
|
Features pickup 特徴ピックアップ | | Pre-ground survey / 2 along the line more accessible / System kitchen / Yang per good / LDK15 tatami mats or more / Shaping land / garden / Washbasin with shower / Face-to-face kitchen / Wide balcony / Barrier-free / 2-story / South balcony / Double-glazing / Zenshitsuminami direction / Warm water washing toilet seat / Nantei / Underfloor Storage / The window in the bathroom / TV monitor interphone / Ventilation good / All living room flooring / City gas 地盤調査済 /2沿線以上利用可 /システムキッチン /陽当り良好 /LDK15畳以上 /整形地 /庭 /シャワー付洗面台 /対面式キッチン /ワイドバルコニー /バリアフリー /2階建 /南面バルコニー /複層ガラス /全室南向き /温水洗浄便座 /南庭 /床下収納 /浴室に窓 /TVモニタ付インターホン /通風良好 /全居室フローリング /都市ガス |
Price 価格 | | 28.8 million yen 2880万円 |
Floor plan 間取り | | 4LDK 4LDK |
Units sold 販売戸数 | | 1 units 1戸 |
Land area 土地面積 | | 120.09 sq m (registration) 120.09m2(登記) |
Building area 建物面積 | | 97.71 sq m 97.71m2 |
Driveway burden-road 私道負担・道路 | | Nothing, West 4m width 無、西4m幅 |
Completion date 完成時期(築年月) | | November 2013 2013年11月 |
Address 住所 | | Saitama city west district Oaza Sashiogi 埼玉県さいたま市西区大字指扇 |
Traffic 交通 | | JR Kawagoe Line "west Omiya" walk 24 minutes
JR Keihin-Tohoku Line "Omiya" 15 minutes Gomi Kaitofu 5 minutes by bus JR川越線「西大宮」歩24分
JR京浜東北線「大宮」バス15分五味貝戸歩5分
|
Related links 関連リンク | | [Related Sites of this company] 【この会社の関連サイト】 |
Person in charge 担当者より | | Rep Saito In 40s purchased: Manabu age, To eliminate the anxiety and worries, I will be happy to help so that Meguriae you live in hope. Consultation, We will look forward to your visit 担当者齋藤 学年齢:40代ご購入に際して、不安や悩みを解消し、ご希望のお住まいに巡り合えるようお手伝いをさせていただきます。ご相談、ご来店を心よりお待ちいたしております |
Contact お問い合せ先 | | TEL: 0800-601-5295 [Toll free] mobile phone ・ Also available from PHS
Caller ID is not notified
Please contact the "saw SUUMO (Sumo)"
If it does not lead, If the real estate company TEL:0800-601-5295【通話料無料】携帯電話・PHSからもご利用いただけます
発信者番号は通知されません
「SUUMO(スーモ)を見た」と問い合わせください
つながらない方、不動産会社の方は
|
Building coverage, floor area ratio 建ぺい率・容積率 | | 60% ・ 160% 60%・160% |
Time residents 入居時期 | | Consultation 相談 |
Land of the right form 土地の権利形態 | | Ownership 所有権 |
Structure and method of construction 構造・工法 | | Wooden 2-story 木造2階建 |
Use district 用途地域 | | Quasi-residence 準住居 |
Other limitations その他制限事項 | | Organize Code: 311694, 整理コード:311694、 |
Overview and notices その他概要・特記事項 | | Contact: Saito Manabu, Facilities: Public Water Supply, City gas, Building confirmation number: No. HPA-13-04510-1 担当者:齋藤 学、設備:公営水道、都市ガス、建築確認番号:第HPA-13-04510-1号 |
Company profile 会社概要 | | <Mediation> Minister of Land, Infrastructure and Transport (2) No. 007451 (Corporation) All Japan Real Estate Association (Corporation) metropolitan area real estate Fair Trade Council member Century 21 (stock) Eye construction Saitama branch business Lesson 3 Yubinbango330-0844 Saitama Omiya-ku, downtown 1-45 <仲介>国土交通大臣(2)第007451号(公社)全日本不動産協会会員 (公社)首都圏不動産公正取引協議会加盟センチュリー21(株)アイ建設さいたま支店営業3課〒330-0844 埼玉県さいたま市大宮区下町1-45 |
