New Homes » Kanto » Saitama » Nishi-ku
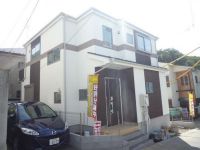 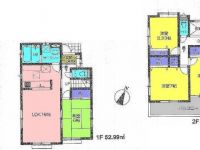
| | Saitama city west district 埼玉県さいたま市西区 |
| JR Kawagoe Line "Sashiogi" walk 7 minutes JR川越線「指扇」歩7分 |
| In lush bright living a quiet residential area is perfect for child-rearing family. Facing south, 2-story, Double-glazing, Warm water washing toilet seat, TV monitor interphone, City gas parking two Allowed, System kitchen 緑豊かな明るい住まい閑静な住宅地で子育て家族にぴったりです。南向き、2階建、複層ガラス、温水洗浄便座、TVモニタ付インターホン、都市ガス駐車2台可、システムキッチン |
| Facing south, 2-story, Double-glazing, Warm water washing toilet seat, TV monitor interphone, City gas, Pre-ground survey, Parking two Allowed, System kitchen, Bathroom Dryer, Yang per good, A quiet residential area, LDK15 tatami mats or moreese-style room, Washbasin with shower, Face-to-face kitchen, Wide balcony, Toilet 2 places, Bathroom 1 tsubo or more, South balcony, Underfloor Storage 南向き、2階建、複層ガラス、温水洗浄便座、TVモニタ付インターホン、都市ガス、地盤調査済、駐車2台可、システムキッチン、浴室乾燥機、陽当り良好、閑静な住宅地、LDK15畳以上、和室、シャワー付洗面台、対面式キッチン、ワイドバルコニー、トイレ2ヶ所、浴室1坪以上、南面バルコニー、床下収納 |
Features pickup 特徴ピックアップ | | Pre-ground survey / Parking two Allowed / Facing south / System kitchen / Bathroom Dryer / Yang per good / A quiet residential area / LDK15 tatami mats or more / Japanese-style room / Washbasin with shower / Face-to-face kitchen / Wide balcony / Toilet 2 places / Bathroom 1 tsubo or more / 2-story / South balcony / Double-glazing / Warm water washing toilet seat / Underfloor Storage / TV monitor interphone / City gas 地盤調査済 /駐車2台可 /南向き /システムキッチン /浴室乾燥機 /陽当り良好 /閑静な住宅地 /LDK15畳以上 /和室 /シャワー付洗面台 /対面式キッチン /ワイドバルコニー /トイレ2ヶ所 /浴室1坪以上 /2階建 /南面バルコニー /複層ガラス /温水洗浄便座 /床下収納 /TVモニタ付インターホン /都市ガス | Price 価格 | | 26,800,000 yen 2680万円 | Floor plan 間取り | | 4LDK 4LDK | Units sold 販売戸数 | | 1 units 1戸 | Land area 土地面積 | | 114.65 sq m (registration) 114.65m2(登記) | Building area 建物面積 | | 96.05 sq m 96.05m2 | Driveway burden-road 私道負担・道路 | | Nothing, North 4m width 無、北4m幅 | Completion date 完成時期(築年月) | | October 2013 2013年10月 | Address 住所 | | Saitama city west district Oaza Sashiogi 埼玉県さいたま市西区大字指扇 | Traffic 交通 | | JR Kawagoe Line "Sashiogi" walk 7 minutes JR川越線「指扇」歩7分
| Related links 関連リンク | | [Related Sites of this company] 【この会社の関連サイト】 | Person in charge 担当者より | | Rep Iwamura Takuro age: ride to empathically consultation so that the end can be a long-term relationship after 30 generations. Delivery. Buildings and tax not limited to that of the property, Please ask anything, such as mortgage! 担当者岩村 拓朗年齢:30代お引渡し後も末長いお付き合いが出来るよう親身になってご相談に乗ります。物件の事に限らず建物や税金、住宅ローンなどなんでもお聞きください! | Contact お問い合せ先 | | TEL: 0800-603-3277 [Toll free] mobile phone ・ Also available from PHS
Caller ID is not notified
Please contact the "saw SUUMO (Sumo)"
If it does not lead, If the real estate company TEL:0800-603-3277【通話料無料】携帯電話・PHSからもご利用いただけます
発信者番号は通知されません
「SUUMO(スーモ)を見た」と問い合わせください
つながらない方、不動産会社の方は
| Building coverage, floor area ratio 建ぺい率・容積率 | | 60% ・ 200% 60%・200% | Time residents 入居時期 | | Consultation 相談 | Land of the right form 土地の権利形態 | | Ownership 所有権 | Structure and method of construction 構造・工法 | | Wooden 2-story 木造2階建 | Use district 用途地域 | | One middle and high 1種中高 | Other limitations その他制限事項 | | Organize Code: 117617, 整理コード:117617、 | Overview and notices その他概要・特記事項 | | Contact: Iwamura Takuro, Facilities: Public Water Supply, This sewage, City gas, Building confirmation number: SJK-KX1311020233, Parking: car space 担当者:岩村 拓朗、設備:公営水道、本下水、都市ガス、建築確認番号:SJK-KX1311020233、駐車場:カースペース | Company profile 会社概要 | | <Mediation> Minister of Land, Infrastructure and Transport (2) No. 007451 (Corporation) All Japan Real Estate Association (Corporation) metropolitan area real estate Fair Trade Council member Century 21 (stock) Eye construction Saitama branch sales Division 1 Yubinbango330-0844 Saitama Omiya-ku, downtown 1-45 <仲介>国土交通大臣(2)第007451号(公社)全日本不動産協会会員 (公社)首都圏不動産公正取引協議会加盟センチュリー21(株)アイ建設さいたま支店営業1課〒330-0844 埼玉県さいたま市大宮区下町1-45 |
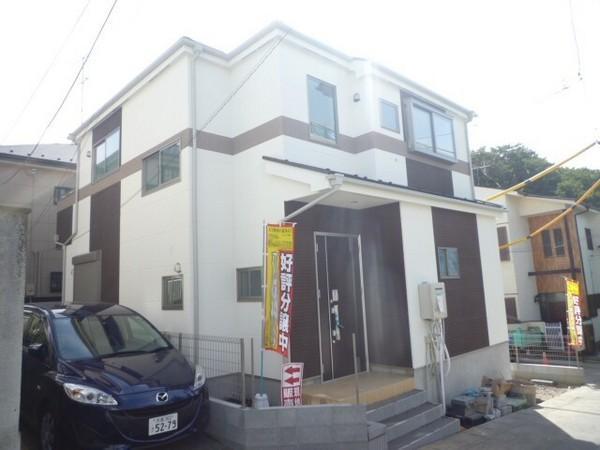 Local appearance photo
現地外観写真
Floor plan間取り図 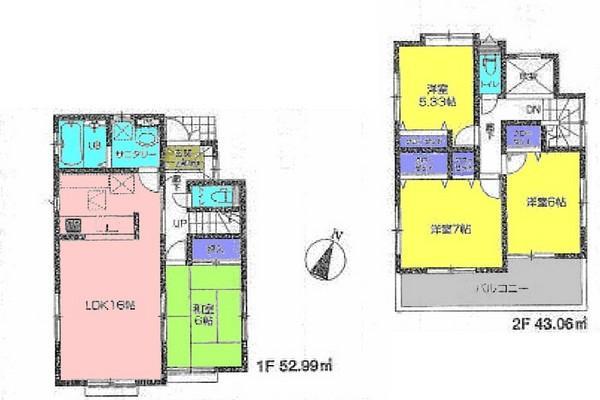 26,800,000 yen, 4LDK, Land area 114.65 sq m , Building area 96.05 sq m
2680万円、4LDK、土地面積114.65m2、建物面積96.05m2
Local appearance photo現地外観写真 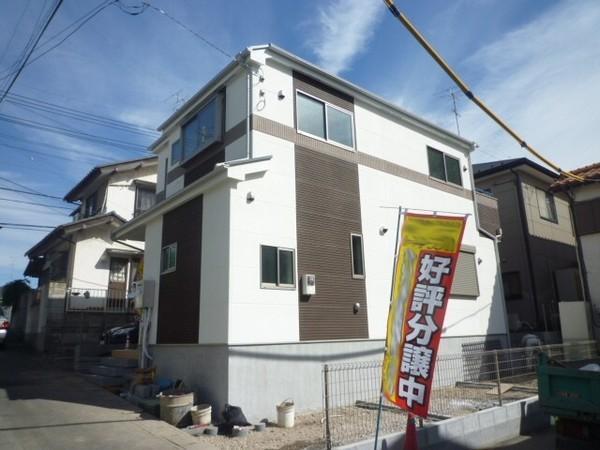 Local (10 May 2013) Shooting
現地(2013年10月)撮影
Livingリビング 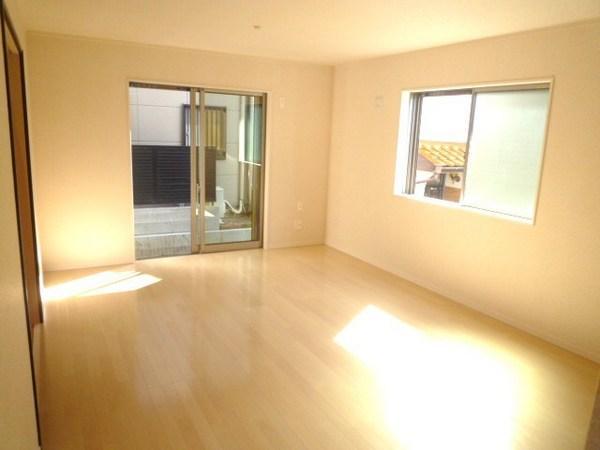 Indoor (10 May 2013) Shooting
室内(2013年10月)撮影
Bathroom浴室 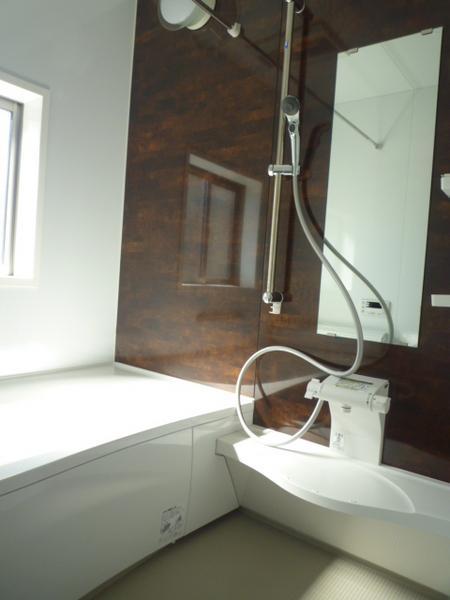 Indoor (10 May 2013) Shooting
室内(2013年10月)撮影
Kitchenキッチン 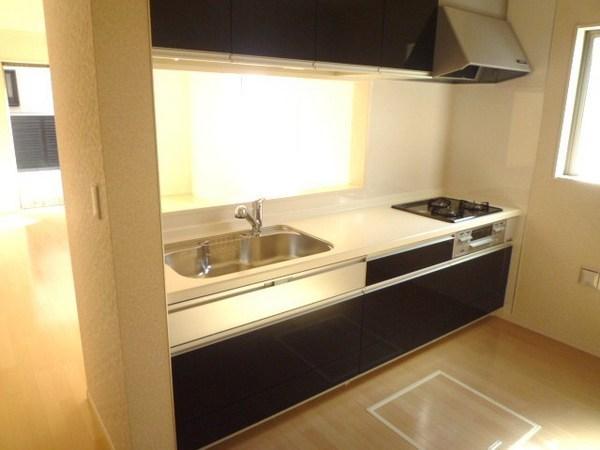 Indoor (10 May 2013) Shooting
室内(2013年10月)撮影
Entrance玄関 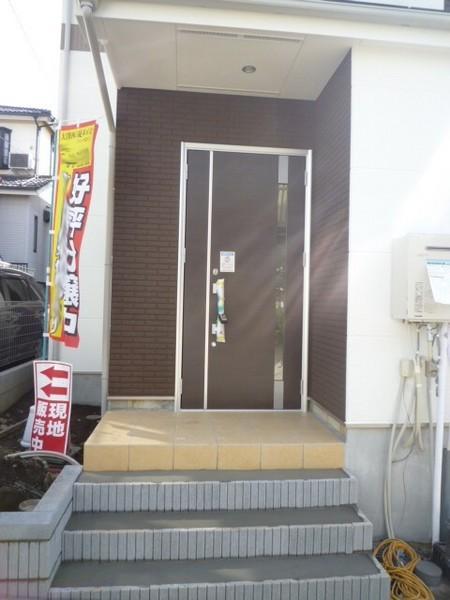 Local (10 May 2013) Shooting
現地(2013年10月)撮影
Wash basin, toilet洗面台・洗面所 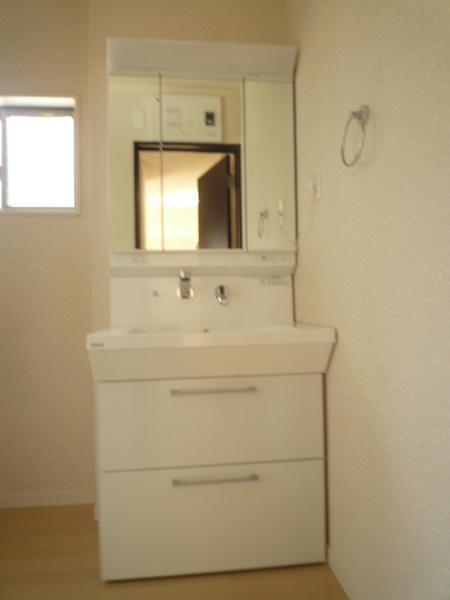 Indoor (10 May 2013) Shooting
室内(2013年10月)撮影
Toiletトイレ 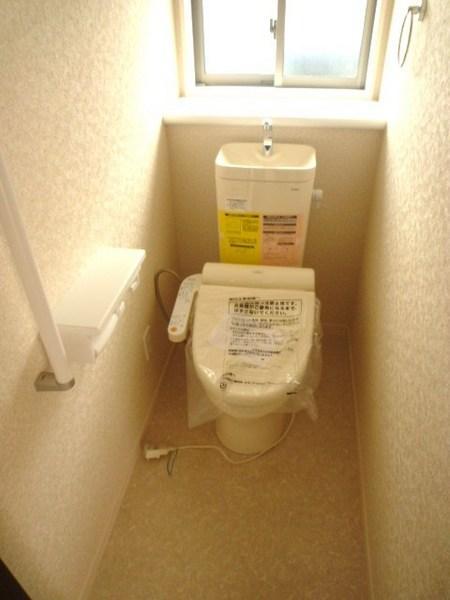 Indoor (10 May 2013) Shooting
室内(2013年10月)撮影
Parking lot駐車場 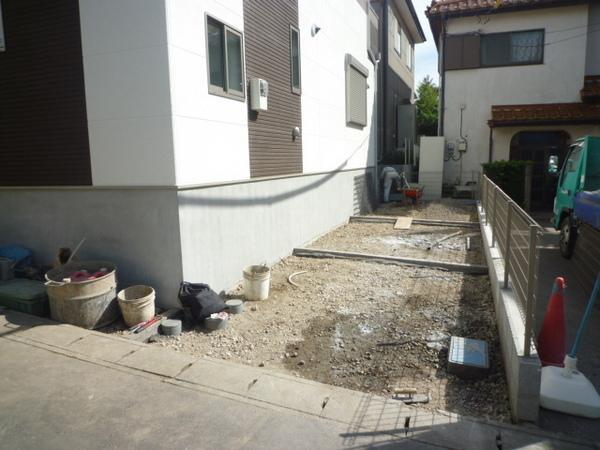 Local (10 May 2013) Shooting
現地(2013年10月)撮影
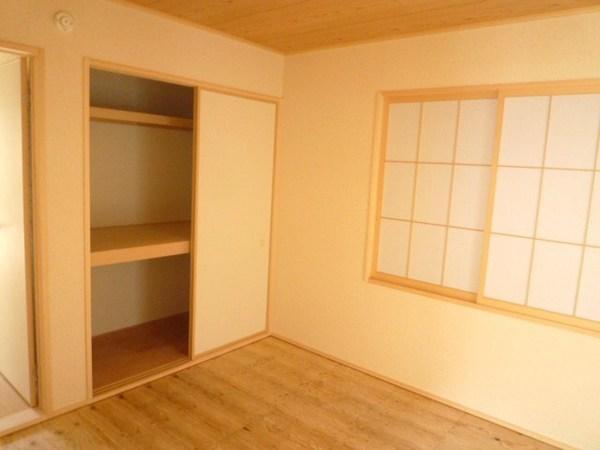 Other
その他
Entrance玄関 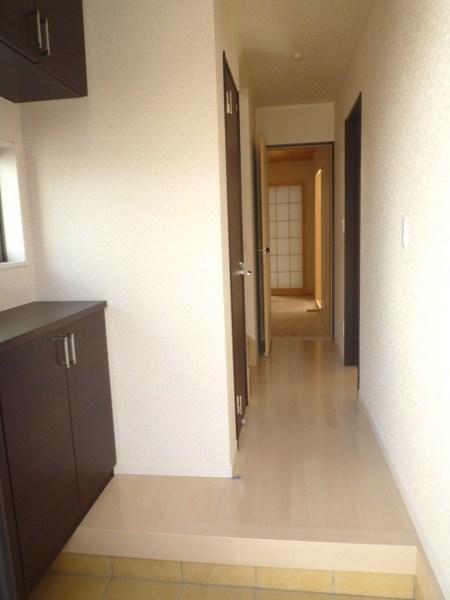 Local (10 May 2013) Shooting
現地(2013年10月)撮影
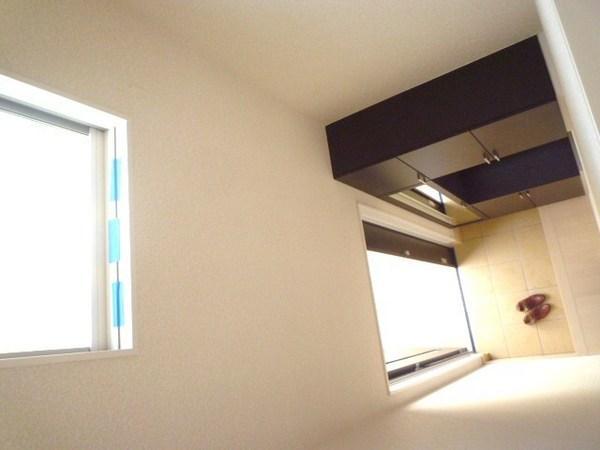 Other
その他
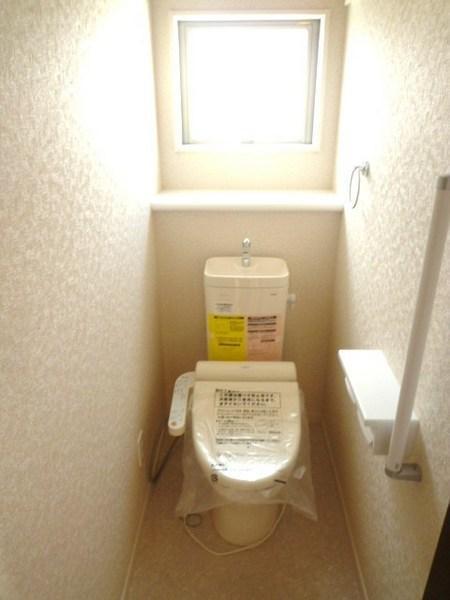 Other
その他
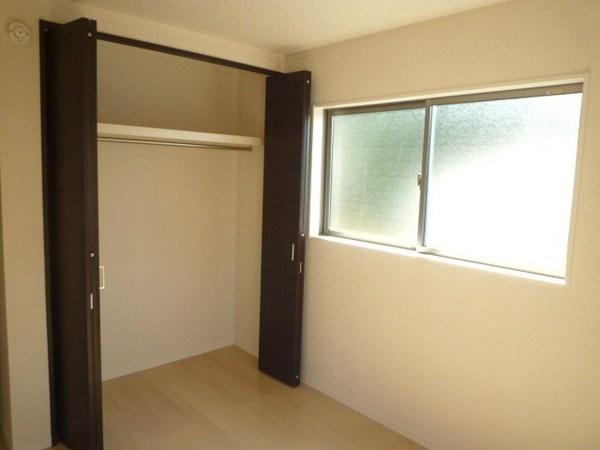 Other
その他
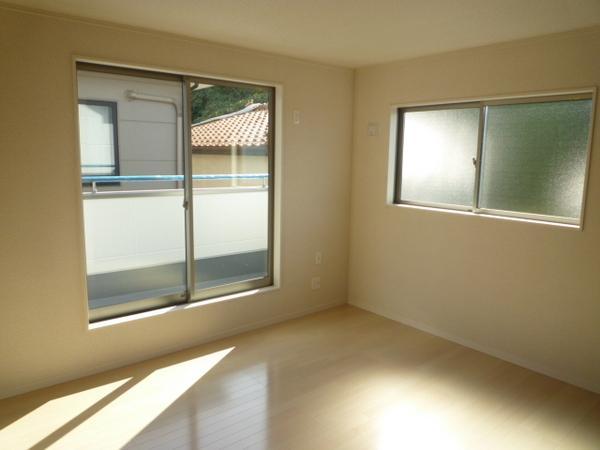 Other
その他
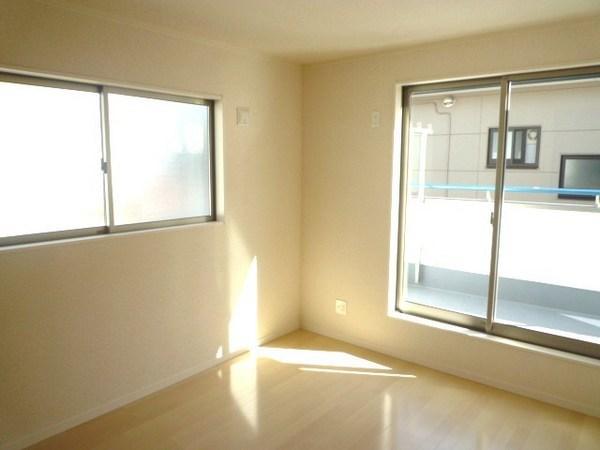 Other
その他
Location
|


















