New Homes » Kanto » Saitama » Nishi-ku
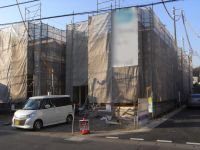 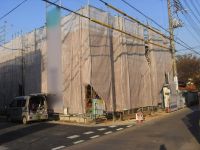
| | Saitama city west district 埼玉県さいたま市西区 |
| JR Kawagoe Line "west Omiya" walk 10 minutes JR川越線「西大宮」歩10分 |
| Site area ・ About 31 square meters ~ 36 square meters. There whole building car space! ! 敷地面積・約31坪 ~ 36坪。全棟カースペースあり!! |
| ■ 2 Train Station is available. JR Kawagoe Line "west Omiya" station ・ "Sashiogi" a 10-minute walk from the station. ■ Since the development road is located 6m, You can also the passing of the car on the road in the development. ■ If you have any questions, Please feel free to contact us. ■2駅利用可能です。JR川越線『西大宮』駅・『指扇』駅より徒歩10分。■開発道路は6mありますので、開発内の道路でも車のすれ違いは出来ます。■ご質問などがございましたら、お気軽にお問い合わせ下さい。 |
Features pickup 特徴ピックアップ | | 2 along the line more accessible / A quiet residential area / LDK15 tatami mats or more / Shaping land / 2-story / City gas / Flat terrain / Development subdivision in 2沿線以上利用可 /閑静な住宅地 /LDK15畳以上 /整形地 /2階建 /都市ガス /平坦地 /開発分譲地内 | Property name 物件名 | | Libre Garden Saitama city west district Sashiogi - all 12 in the compartment, Sale 8 buildings リーブルガーデン さいたま市西区指扇-全12区画内、販売8棟 | Price 価格 | | 27.5 million yen ~ 29,800,000 yen 2750万円 ~ 2980万円 | Floor plan 間取り | | 3LDK + S (storeroom) ~ 4LDK 3LDK+S(納戸) ~ 4LDK | Units sold 販売戸数 | | 8 units 8戸 | Total units 総戸数 | | 12 units 12戸 | Land area 土地面積 | | 104.31 sq m ~ 121.03 sq m (31.55 tsubo ~ 36.61 square meters) 104.31m2 ~ 121.03m2(31.55坪 ~ 36.61坪) | Building area 建物面積 | | 96.88 sq m ~ 105.99 sq m (29.30 tsubo ~ 32.06 square meters) 96.88m2 ~ 105.99m2(29.30坪 ~ 32.06坪) | Driveway burden-road 私道負担・道路 | | Road width: about 4m paved public roads, About 6m development plan road (283.12m2) of share equity 12 minutes 1 道路幅:約4m舗装公道、約6m開発計画道路(283.12m2)共有持分12分の1 | Completion date 完成時期(築年月) | | February 2014 late schedule 2014年2月下旬予定 | Address 住所 | | Saitama city west district Oaza Sashiogi 4284 No. 3, 埼玉県さいたま市西区大字指扇4284番3、他 | Traffic 交通 | | JR Kawagoe Line "west Omiya" walk 10 minutes
JR Kawagoe Line "Sashiogi" walk 10 minutes JR川越線「西大宮」歩10分
JR川越線「指扇」歩10分
| Related links 関連リンク | | [Related Sites of this company] 【この会社の関連サイト】 | Contact お問い合せ先 | | (Ltd.) House support Seiyu Kamifukuoka shop TEL: 0800-808-2776 [Toll free] mobile phone ・ Also available from PHS
Caller ID is not notified
Please contact the "saw SUUMO (Sumo)"
If it does not lead, If the real estate company (株)ハウスサポート西友上福岡店TEL:0800-808-2776【通話料無料】携帯電話・PHSからもご利用いただけます
発信者番号は通知されません
「SUUMO(スーモ)を見た」と問い合わせください
つながらない方、不動産会社の方は
| Most price range 最多価格帯 | | 28 million yen (4 units) 2800万円台(4戸) | Building coverage, floor area ratio 建ぺい率・容積率 | | Kenpei rate: 60%, Volume ratio: 200% 建ペい率:60%、容積率:200% | Time residents 入居時期 | | March 2014 early schedule 2014年3月上旬予定 | Land of the right form 土地の権利形態 | | Ownership 所有権 | Structure and method of construction 構造・工法 | | Wooden 2-story 木造2階建 | Use district 用途地域 | | One dwelling 1種住居 | Land category 地目 | | Residential land 宅地 | Overview and notices その他概要・特記事項 | | Building confirmation number: No. SJK-KX1311032615 ~ The SJK-KX1311032626 No. 建築確認番号:第SJK-KX1311032615号 ~ 第SJK-KX1311032626号 | Company profile 会社概要 | | <Marketing alliance (agency)> Saitama Governor (2) Article 021 304 issue (Ltd.) House support Seiyu Kamifukuoka shop Yubinbango356-0004 Saitama Prefecture Fujimino Kamifukuoka 1-8-8 Seiyu fourth floor <販売提携(代理)>埼玉県知事(2)第021304号(株)ハウスサポート西友上福岡店〒356-0004 埼玉県ふじみ野市上福岡1-8-8 西友4階 |
Local appearance photo現地外観写真 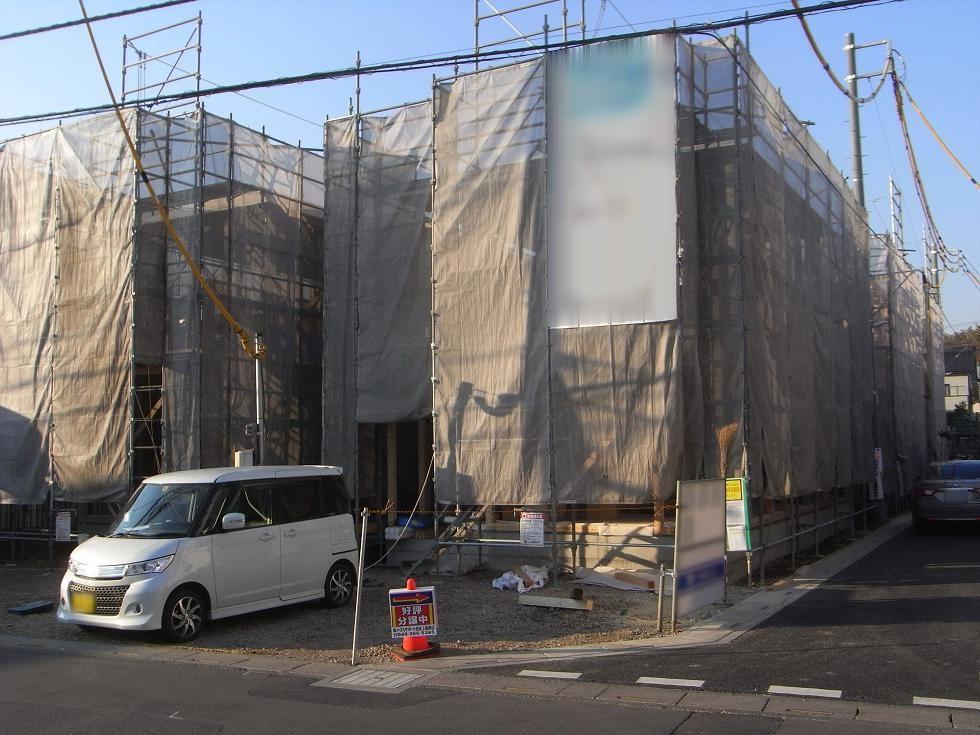 local 1 Building ・ Building 2 - under construction (December 2013) Shooting
現地 1号棟・2号棟-建築中(2013年12月)撮影
Local photos, including front road前面道路含む現地写真 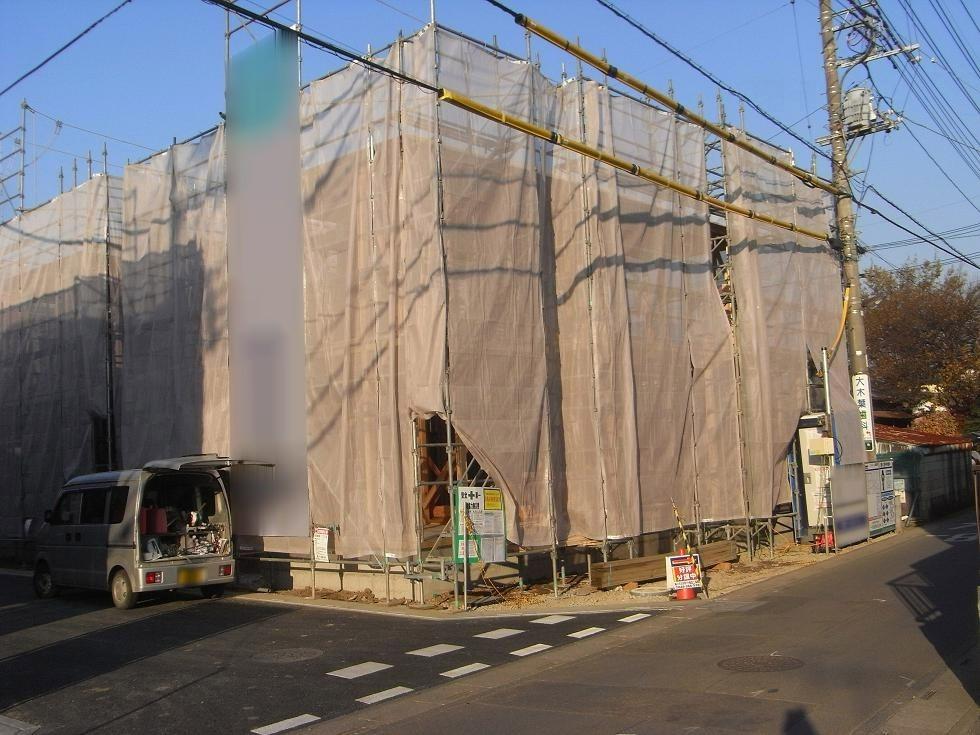 local 12 Building - under construction (December 2013) Shooting
現地 12号棟-建築中(2013年12月)撮影
Local appearance photo現地外観写真 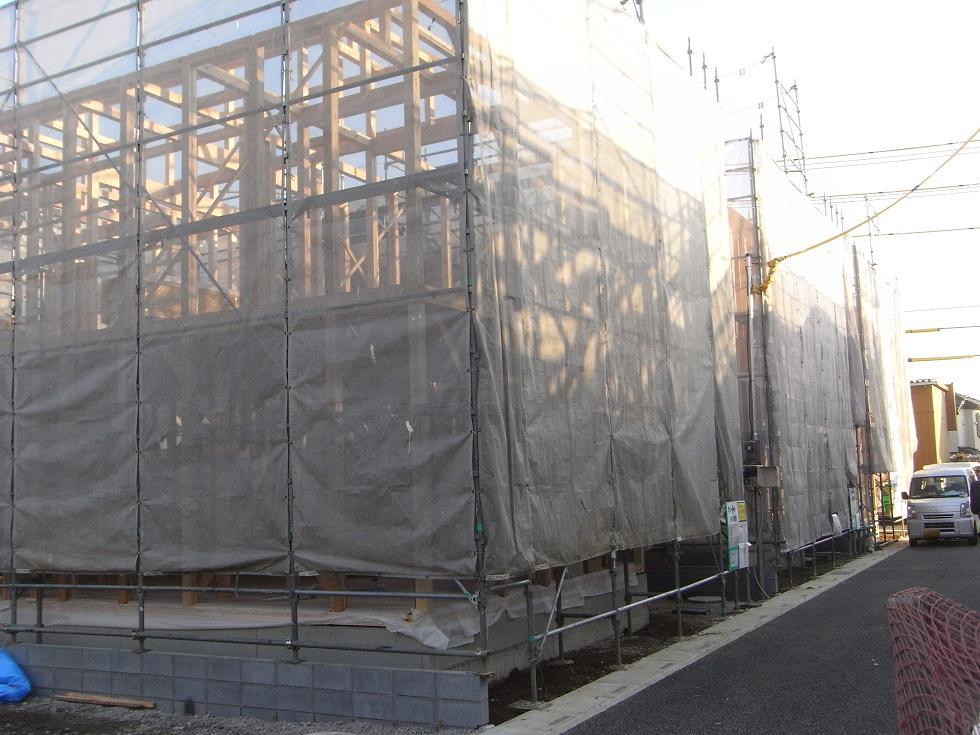 local 10 Building ・ 11 Building - under construction (November 2013) Shooting
現地 10号棟・11号棟-建築中(2013年11月)撮影
The entire compartment Figure全体区画図 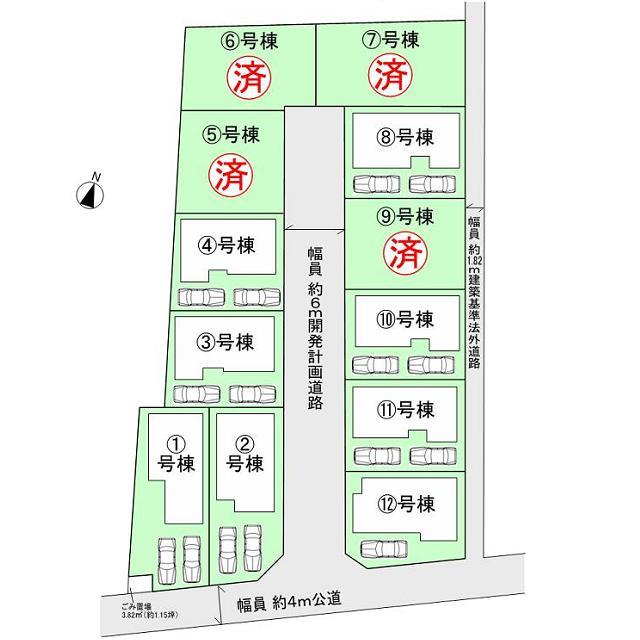 Compartment figure
区画図
Station駅 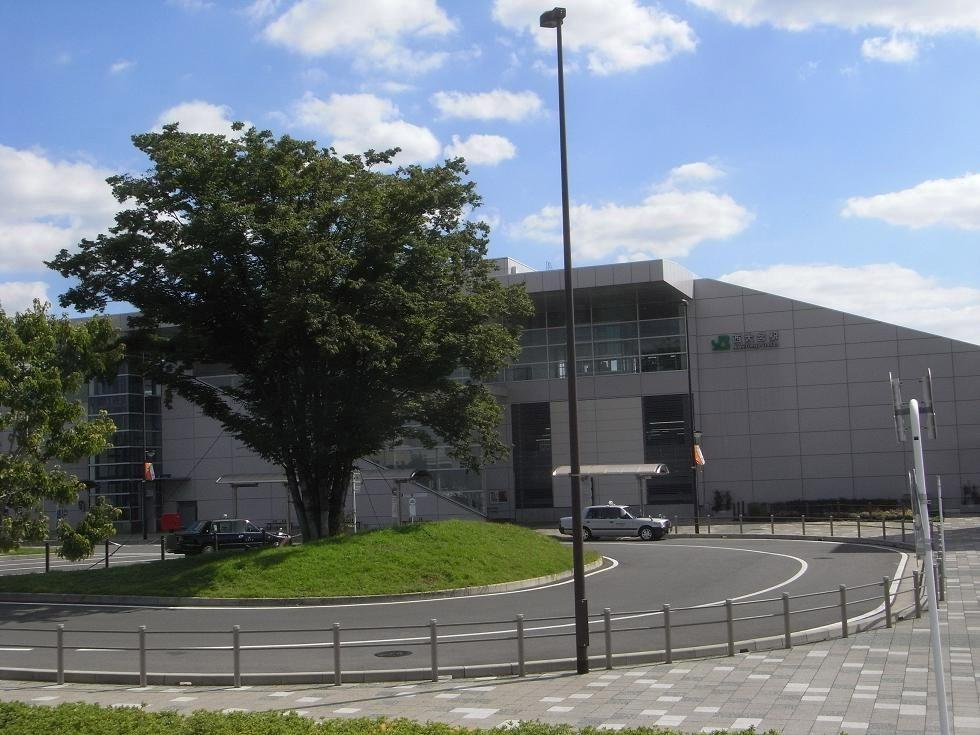 800m to the west Omiya Station
西大宮駅まで800m
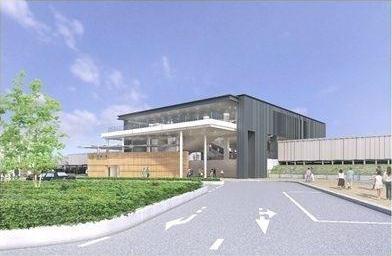 Until Sashiōgi Station 800m currently, Sashiōgi Station is reconstruction work (on bridge station construction work) is in progress. Sashiōgi Station on bridge of (north entrance) completed image view
指扇駅まで800m 現在、指扇駅は改築工事(橋上駅工事)が進行中。指扇駅橋上化(北口)完成イメージ図
Primary school小学校 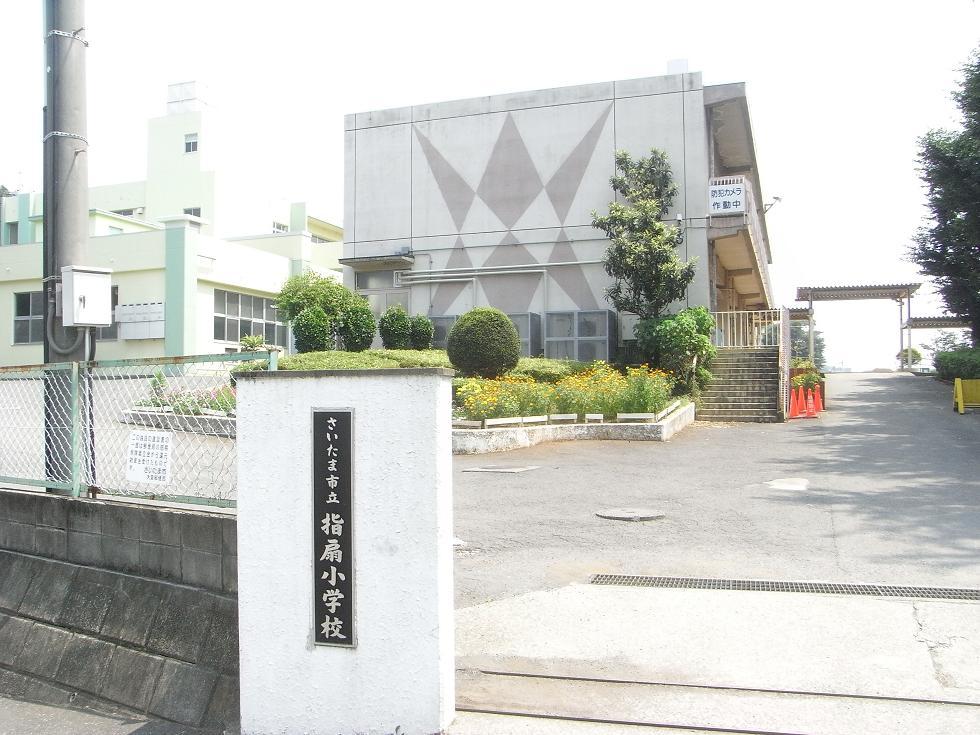 Sashiogi until elementary school 280m
指扇小学校まで280m
Junior high school中学校 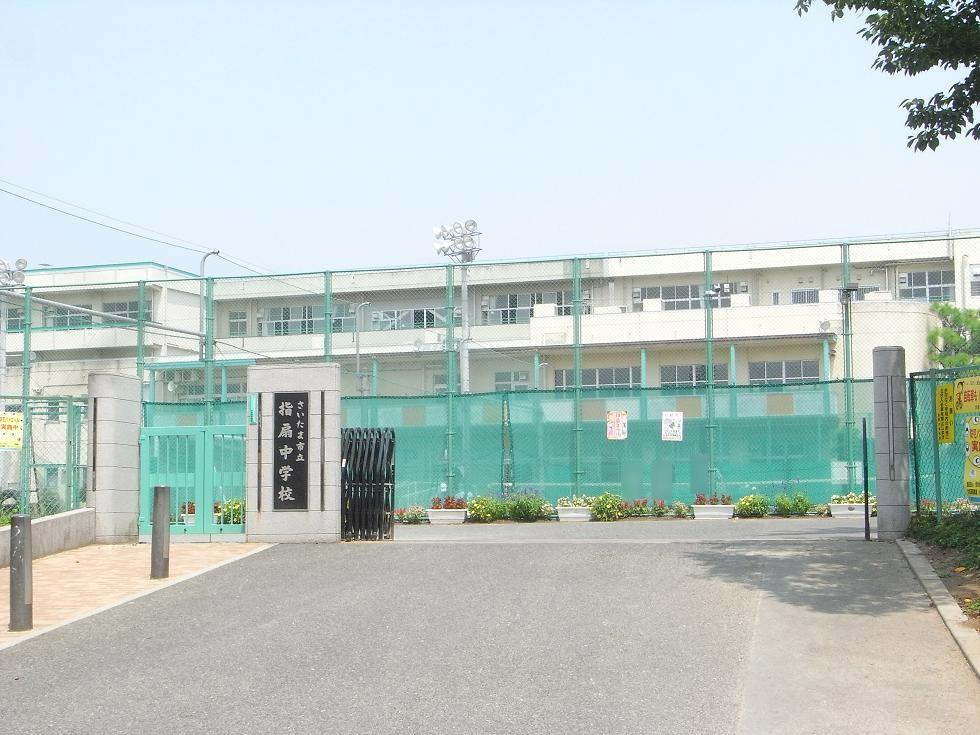 Sashiogi 1050m until junior high school
指扇中学校まで1050m
Government office役所 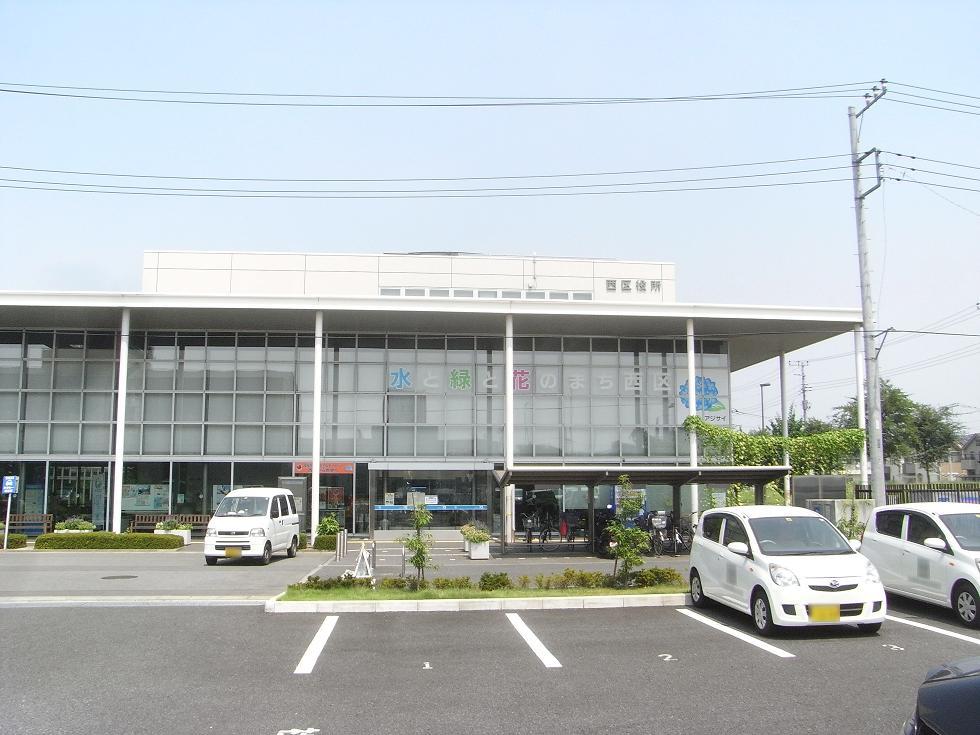 1030m to the west ward office
西区役所まで1030m
Supermarketスーパー 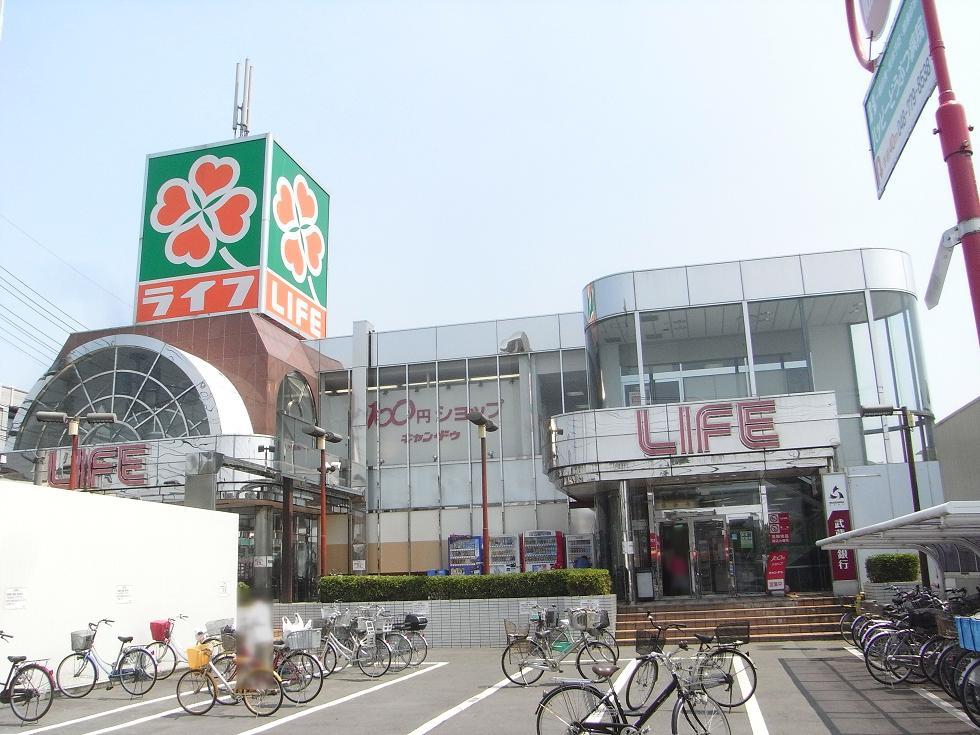 Until Life Sashiogi shop 820m
ライフ指扇店まで820m
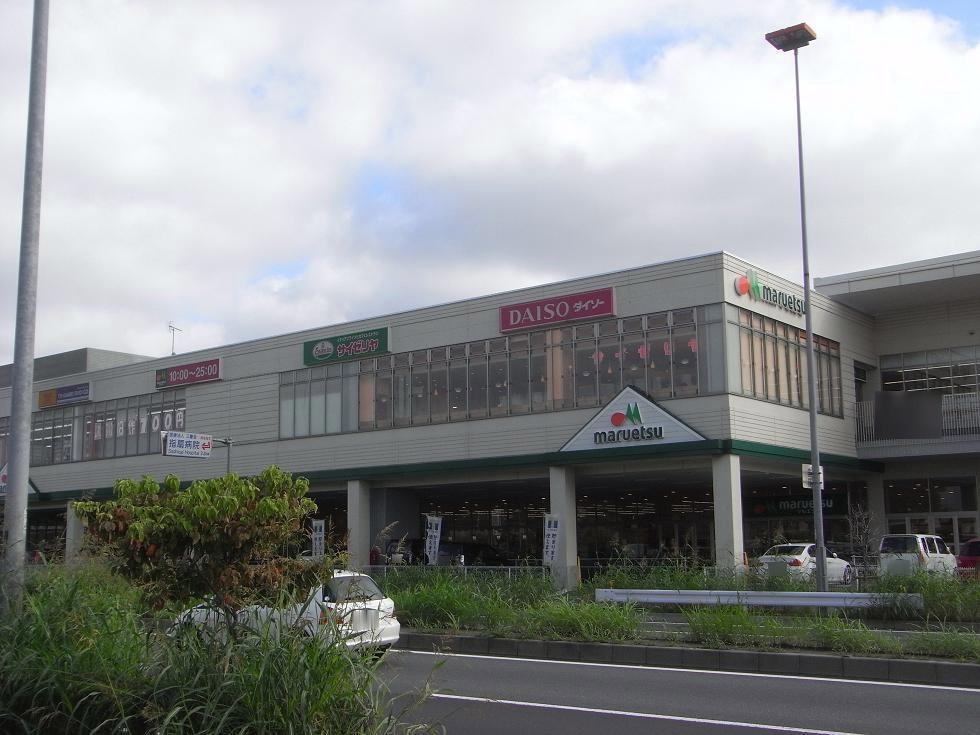 Maruetsu 1140m to the west Omiya Station shop
マルエツ西大宮駅前店まで1140m
Local photos, including front road前面道路含む現地写真 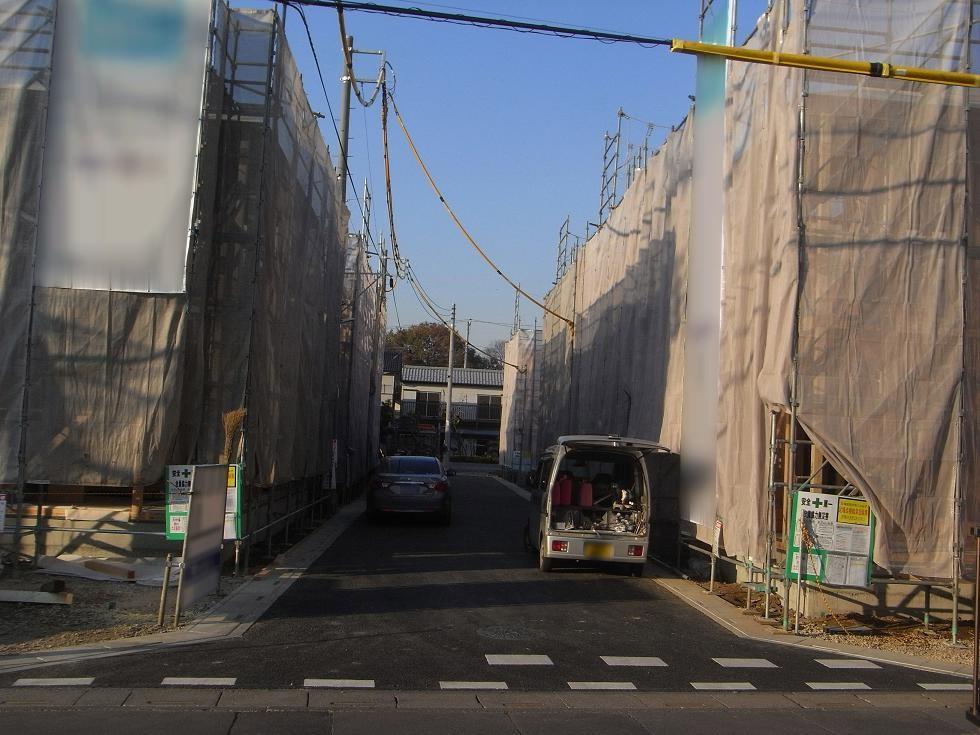 Local - under construction (December 2013) Shooting
現地-建築中(2013年12月)撮影
Otherその他 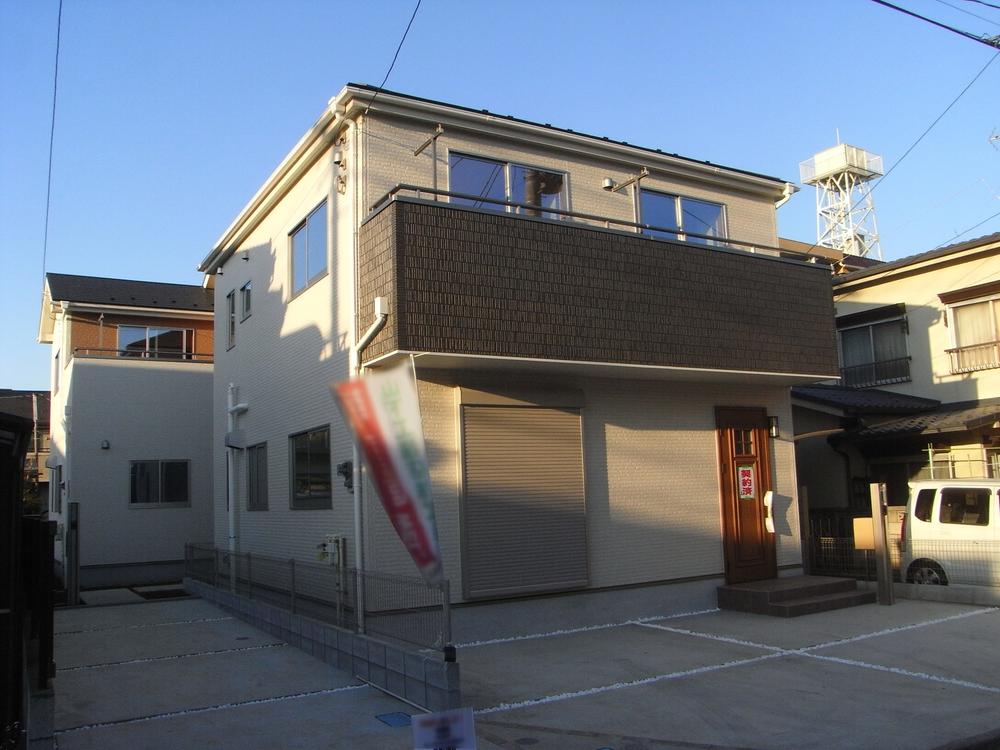 Same specification properties appearance photo (outer wall ・ other, Are there any changes, such as color)
同仕様物件外観写真(外壁・他、色などの変更はあります)
Floor plan間取り図 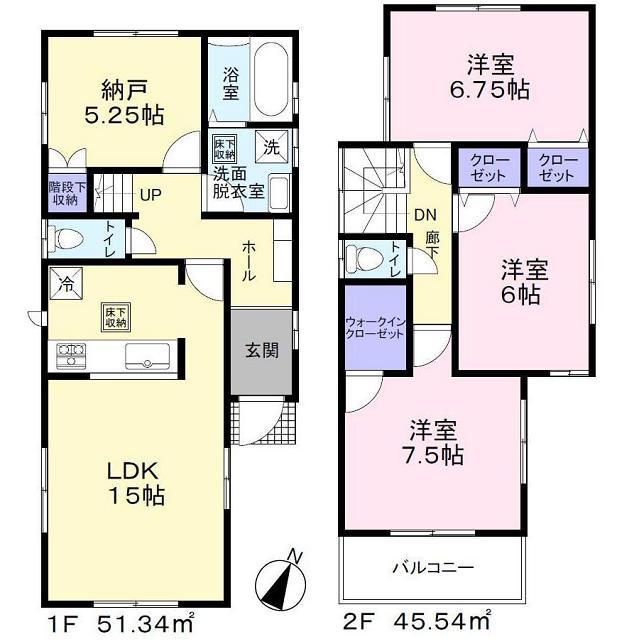 (1 Building), Price 28.8 million yen, 3LDK+S, Land area 121.03 sq m , Building area 96.88 sq m
(1号棟)、価格2880万円、3LDK+S、土地面積121.03m2、建物面積96.88m2
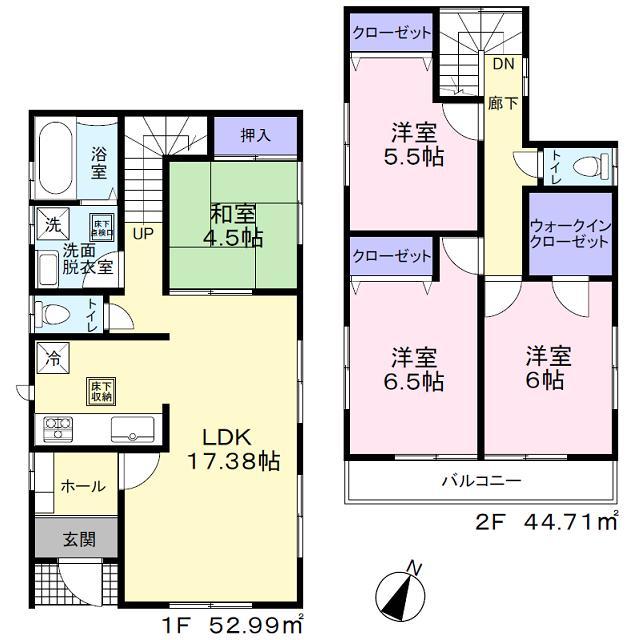 (Building 2), Price 29,800,000 yen, 4LDK, Land area 117.92 sq m , Building area 97.7 sq m
(2号棟)、価格2980万円、4LDK、土地面積117.92m2、建物面積97.7m2
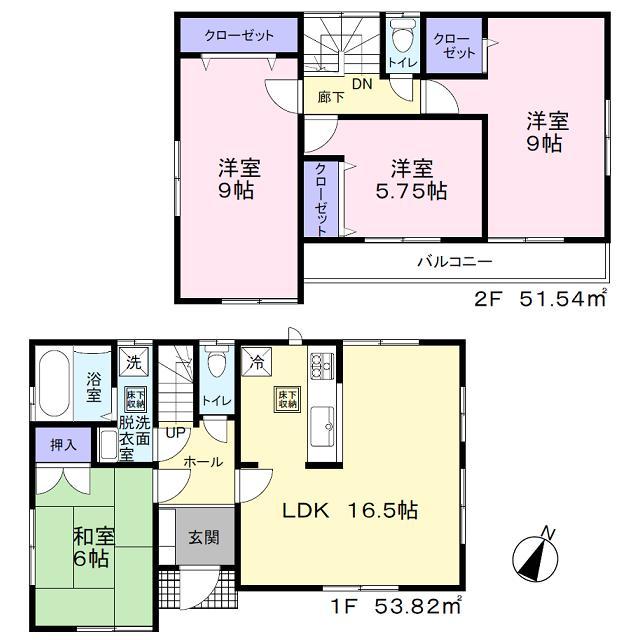 (3 Building), Price 27,800,000 yen, 4LDK, Land area 104.31 sq m , Building area 105.36 sq m
(3号棟)、価格2780万円、4LDK、土地面積104.31m2、建物面積105.36m2
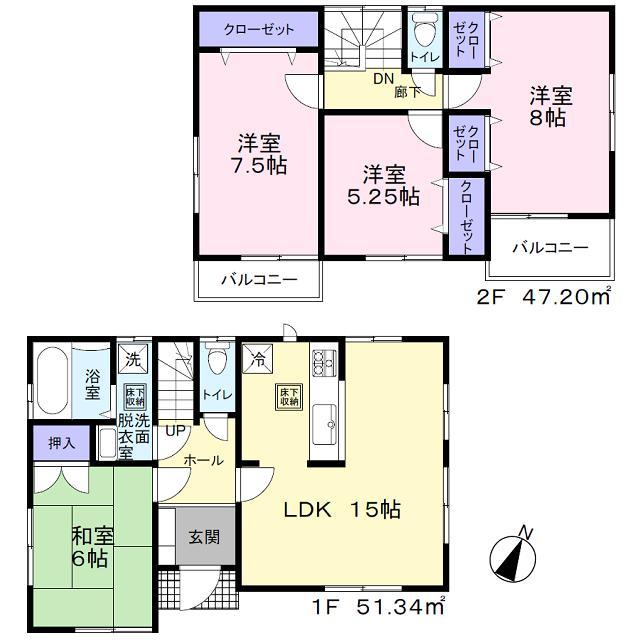 (4 Building), Price 27.5 million yen, 4LDK, Land area 104.31 sq m , Building area 98.54 sq m
(4号棟)、価格2750万円、4LDK、土地面積104.31m2、建物面積98.54m2
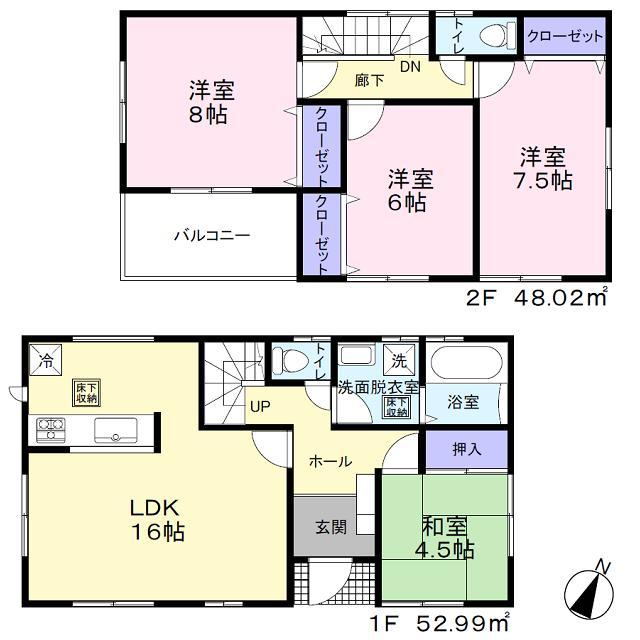 (8 Building), Price 28.5 million yen, 4LDK, Land area 104.59 sq m , Building area 101.01 sq m
(8号棟)、価格2850万円、4LDK、土地面積104.59m2、建物面積101.01m2
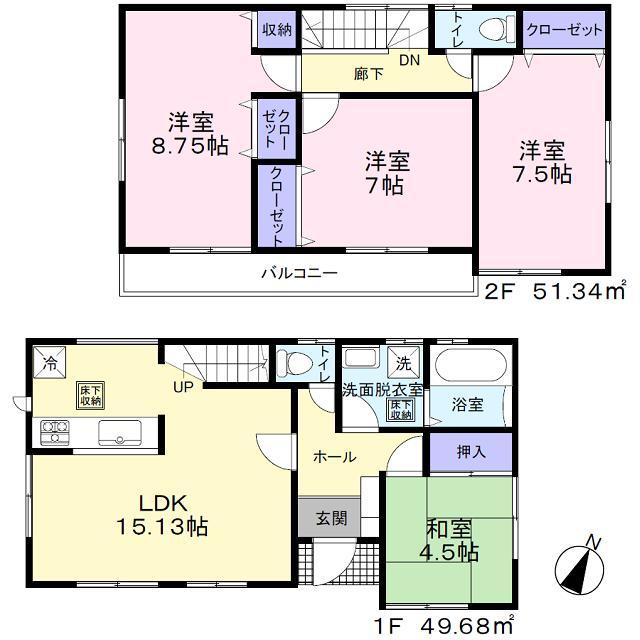 (10 Building), Price 28.8 million yen, 4LDK, Land area 104.59 sq m , Building area 101.02 sq m
(10号棟)、価格2880万円、4LDK、土地面積104.59m2、建物面積101.02m2
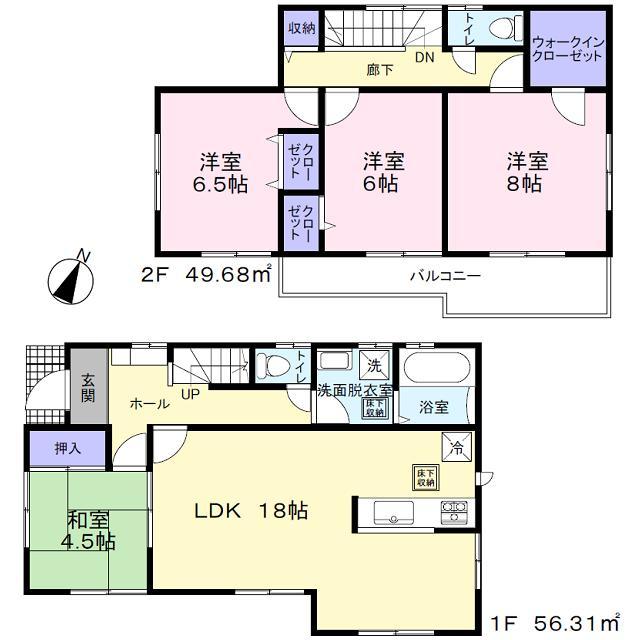 (12 Building), Price 29,800,000 yen, 4LDK, Land area 104.59 sq m , Building area 105.99 sq m
(12号棟)、価格2980万円、4LDK、土地面積104.59m2、建物面積105.99m2
Location
| 




















