New Homes » Kanto » Saitama » Nishi-ku
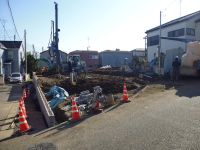 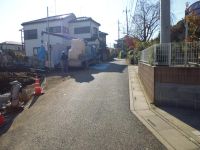
| | Saitama city west district 埼玉県さいたま市西区 |
| JR Takasaki Line "Miyahara" bus 11 minutes Seigakuin walk 4 minutes JR高崎線「宮原」バス11分聖学院大学歩4分 |
| Parking two Allowed, System kitchen, Bathroom Dryer, All room storage, LDK15 tatami mats or more, Around traffic fewer, Shaping land, Garden more than 10 square meters, Washbasin with shower, Face-to-face kitchen, Barrier-free, 2 toilets 駐車2台可、システムキッチン、浴室乾燥機、全居室収納、LDK15畳以上、周辺交通量少なめ、整形地、庭10坪以上、シャワー付洗面台、対面式キッチン、バリアフリー、トイレ2 |
| Parking two Allowed, System kitchen, Bathroom Dryer, All room storage, LDK15 tatami mats or more, Around traffic fewer, Shaping land, Garden more than 10 square meters, Washbasin with shower, Face-to-face kitchen, Barrier-free, Toilet 2 places, Bathroom 1 tsubo or more, 2-story, South balcony, Nantei, Underfloor Storage, Walk-in closet, All room 6 tatami mats or more, Water filter 駐車2台可、システムキッチン、浴室乾燥機、全居室収納、LDK15畳以上、周辺交通量少なめ、整形地、庭10坪以上、シャワー付洗面台、対面式キッチン、バリアフリー、トイレ2ヶ所、浴室1坪以上、2階建、南面バルコニー、南庭、床下収納、ウォークインクロゼット、全居室6畳以上、浄水器 |
Features pickup 特徴ピックアップ | | Parking two Allowed / System kitchen / Bathroom Dryer / All room storage / LDK15 tatami mats or more / Around traffic fewer / Shaping land / Garden more than 10 square meters / Washbasin with shower / Face-to-face kitchen / Barrier-free / Toilet 2 places / Bathroom 1 tsubo or more / 2-story / South balcony / Nantei / Underfloor Storage / Walk-in closet / All room 6 tatami mats or more / Water filter 駐車2台可 /システムキッチン /浴室乾燥機 /全居室収納 /LDK15畳以上 /周辺交通量少なめ /整形地 /庭10坪以上 /シャワー付洗面台 /対面式キッチン /バリアフリー /トイレ2ヶ所 /浴室1坪以上 /2階建 /南面バルコニー /南庭 /床下収納 /ウォークインクロゼット /全居室6畳以上 /浄水器 | Event information イベント情報 | | Local sales meetings (please visitors to direct local) schedule / Every Saturday, Sunday and public holidays time / 10:00 ~ 17:00 new subdivision ・ Distributor. 現地販売会(直接現地へご来場ください)日程/毎週土日祝時間/10:00 ~ 17:00新規分譲・販売代理。 | Price 価格 | | 28,300,000 yen ~ 28.8 million yen 2830万円 ~ 2880万円 | Floor plan 間取り | | 4LDK 4LDK | Units sold 販売戸数 | | 2 units 2戸 | Total units 総戸数 | | 2 units 2戸 | Land area 土地面積 | | 152.56 sq m ~ 153.19 sq m (measured) 152.56m2 ~ 153.19m2(実測) | Building area 建物面積 | | 103.5 sq m ~ 105.99 sq m (measured) 103.5m2 ~ 105.99m2(実測) | Driveway burden-road 私道負担・道路 | | 200% 200% | Completion date 完成時期(築年月) | | March 2014 in late schedule 2014年3月下旬予定 | Address 住所 | | Saitama city west district Oaza Uchinohongo 埼玉県さいたま市西区大字内野本郷 | Traffic 交通 | | JR Takasaki Line "Miyahara" bus 11 minutes Seigakuin walk 4 minutes JR高崎線「宮原」バス11分聖学院大学歩4分
| Contact お問い合せ先 | | (Ltd.) House production TEL: 048-296-1111 "saw SUUMO (Sumo)" and please contact (株)ハウスプロダクションTEL:048-296-1111「SUUMO(スーモ)を見た」と問い合わせください | Building coverage, floor area ratio 建ぺい率・容積率 | | 60% 60% | Time residents 入居時期 | | March 2014 in late schedule 2014年3月下旬予定 | Land of the right form 土地の権利形態 | | Ownership 所有権 | Structure and method of construction 構造・工法 | | 2-story wooden 木造2階建て | Use district 用途地域 | | One dwelling 1種住居 | Land category 地目 | | Residential land 宅地 | Overview and notices その他概要・特記事項 | | Building confirmation number: first 13UDI3S02521 建築確認番号:第13UDI3S02521 | Company profile 会社概要 | | <Marketing alliance (agency)> Saitama Governor (3) No. 019140 (Ltd.) House production Yubinbango333-0801 Kawaguchi City Prefecture Higashikawaguchi 3-4-16 <販売提携(代理)>埼玉県知事(3)第019140号(株)ハウスプロダクション〒333-0801 埼玉県川口市東川口3-4-16 |
Local appearance photo現地外観写真 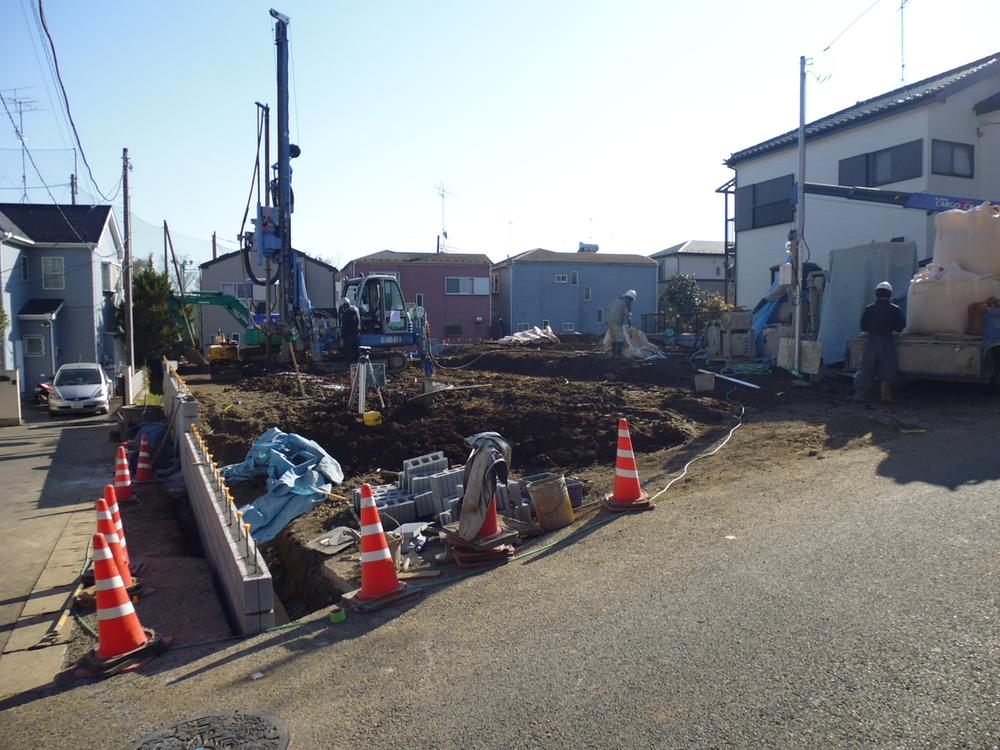 (1 ・ 2 Building) same specification
(1・2号棟)同仕様
Local photos, including front road前面道路含む現地写真 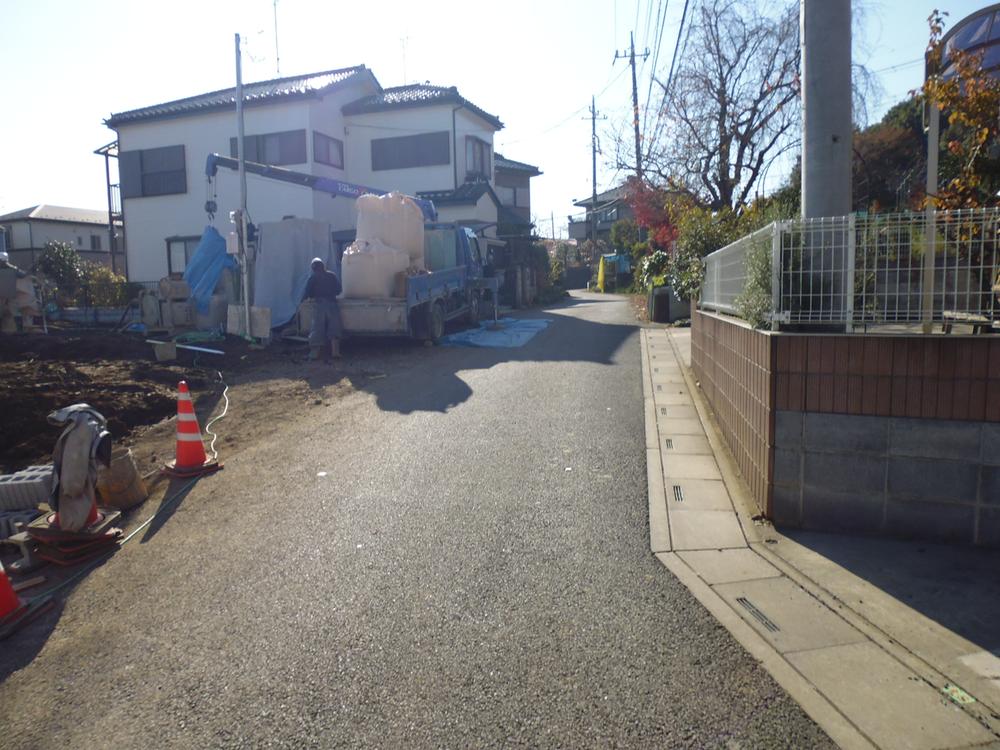 (1 ・ 2 Building) same specification
(1・2号棟)同仕様
Same specifications photo (kitchen)同仕様写真(キッチン) 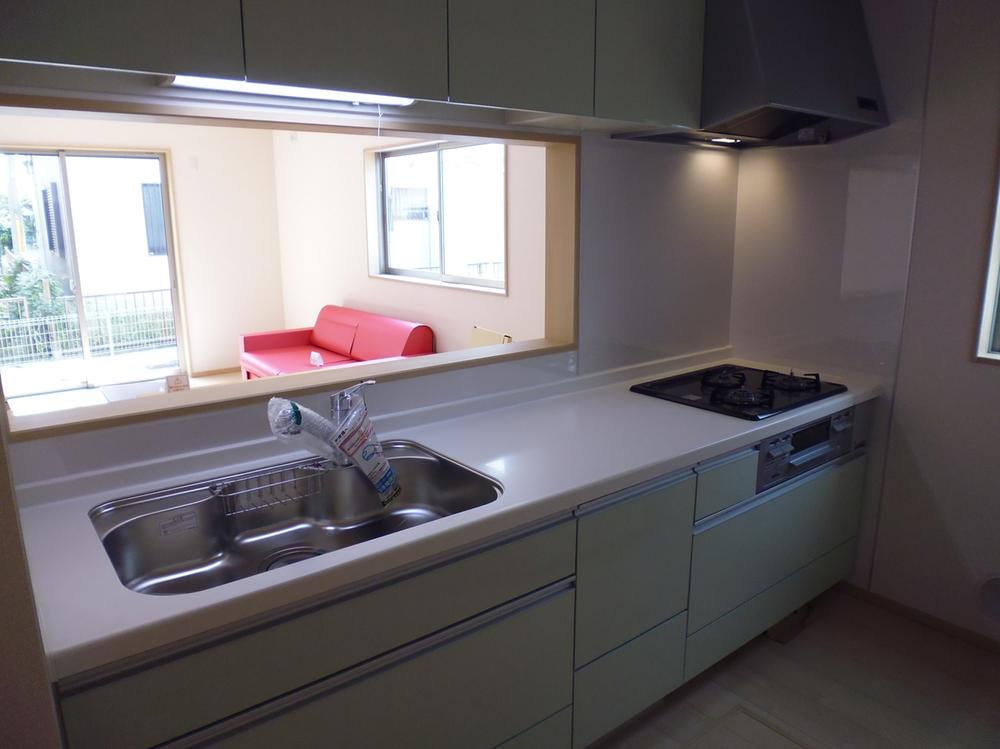 (1 ・ 2 Building) same specification
(1・2号棟)同仕様
Floor plan間取り図 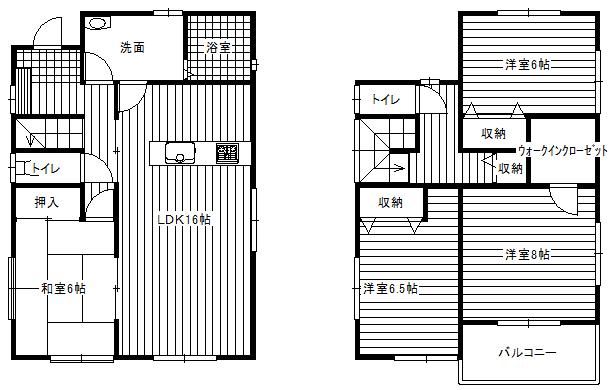 (Building 2), Price 28.8 million yen, 4LDK, Land area 152.56 sq m , Building area 105.99 sq m
(2号棟)、価格2880万円、4LDK、土地面積152.56m2、建物面積105.99m2
Rendering (appearance)完成予想図(外観) 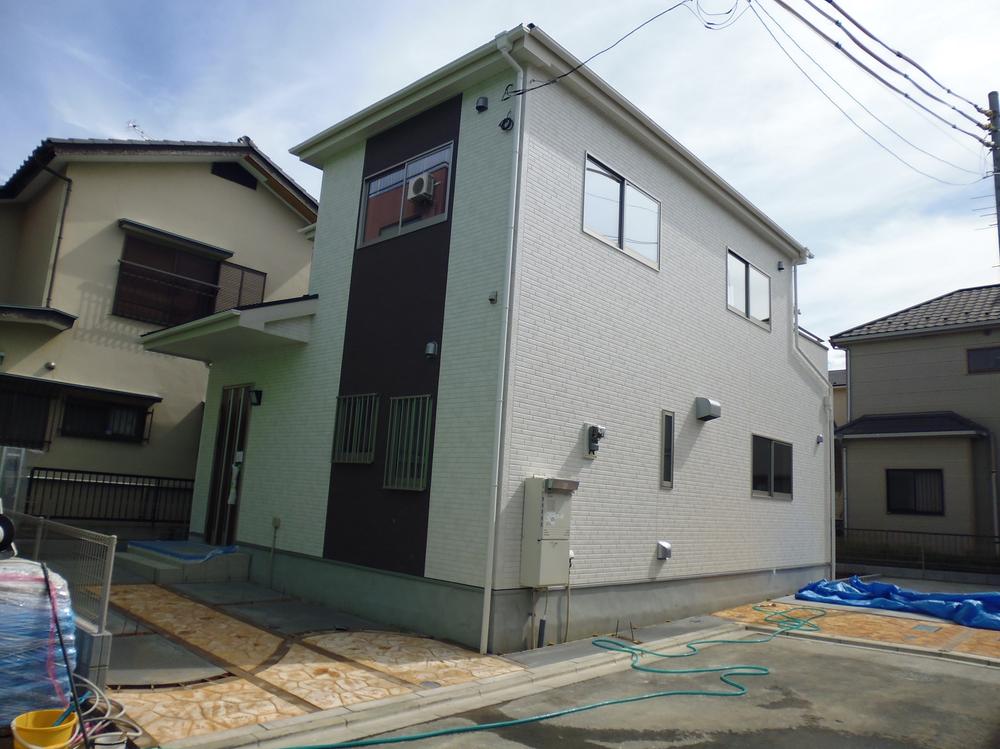 (1 ・ 2 Building) Rendering
(1・2号棟)完成予想図
Same specifications photos (living)同仕様写真(リビング) 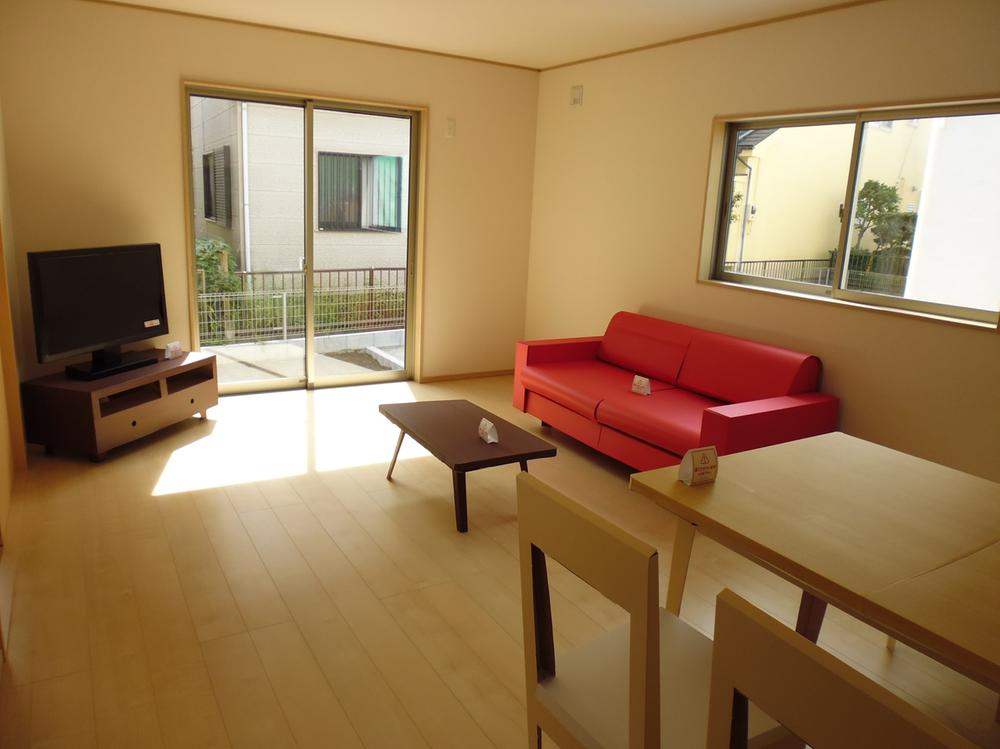 (1 ・ 2 Building) same specification
(1・2号棟)同仕様
Same specifications photo (bathroom)同仕様写真(浴室) 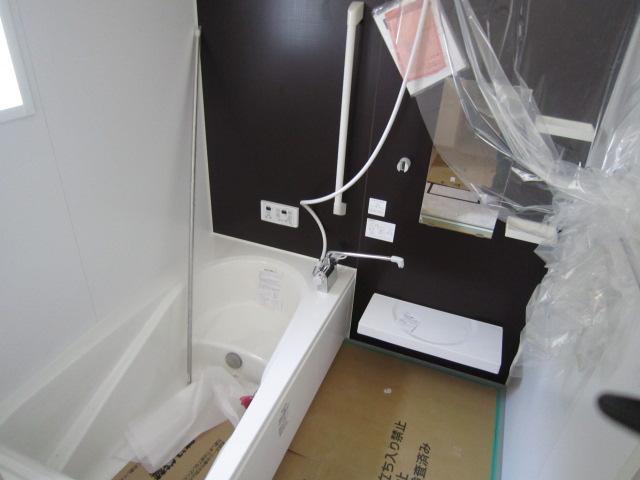 (1 ・ 2 Building) same specification
(1・2号棟)同仕様
Location
|








