New Homes » Kanto » Saitama » Nishi-ku
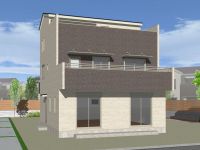 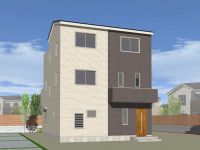
| | Saitama city west district 埼玉県さいたま市西区 |
| JR Kawagoe Line "west Omiya" walk 12 minutes JR川越線「西大宮」歩12分 |
Features pickup 特徴ピックアップ | | Long-term high-quality housing / Airtight high insulated houses / Pre-ground survey / Parking two Allowed / System kitchen / Flat to the station / Or more before road 6m / Face-to-face kitchen / Toilet 2 places / South balcony / All living room flooring / Three-story or more / roof balcony / 2 family house 長期優良住宅 /高気密高断熱住宅 /地盤調査済 /駐車2台可 /システムキッチン /駅まで平坦 /前道6m以上 /対面式キッチン /トイレ2ヶ所 /南面バルコニー /全居室フローリング /3階建以上 /ルーフバルコニー /2世帯住宅 | Event information イベント情報 | | Local tours (Please be sure to ask in advance) schedule / Every Saturday, Sunday and public holidays time / 10:00 ~ 17:00 現地見学会(事前に必ずお問い合わせください)日程/毎週土日祝時間/10:00 ~ 17:00 | Price 価格 | | 48,170,000 yen 4817万円 | Floor plan 間取り | | 5LLDDKK 5LLDDKK | Units sold 販売戸数 | | 1 units 1戸 | Total units 総戸数 | | 1 units 1戸 | Land area 土地面積 | | 152.09 sq m (registration) 152.09m2(登記) | Building area 建物面積 | | 142.42 sq m 142.42m2 | Driveway burden-road 私道負担・道路 | | Nothing 無 | Completion date 完成時期(築年月) | | February 2014 2014年2月 | Address 住所 | | Saitama city west district Oaza Seiganji 埼玉県さいたま市西区大字清河寺 | Traffic 交通 | | JR Kawagoe Line "west Omiya" walk 12 minutes JR川越線「西大宮」歩12分
| Related links 関連リンク | | [Related Sites of this company] 【この会社の関連サイト】 | Contact お問い合せ先 | | TEL: 0800-600-0396 [Toll free] mobile phone ・ Also available from PHS
Caller ID is not notified
Please contact the "saw SUUMO (Sumo)"
If it does not lead, If the real estate company TEL:0800-600-0396【通話料無料】携帯電話・PHSからもご利用いただけます
発信者番号は通知されません
「SUUMO(スーモ)を見た」と問い合わせください
つながらない方、不動産会社の方は
| Building coverage, floor area ratio 建ぺい率・容積率 | | 60% ・ 200% 60%・200% | Land of the right form 土地の権利形態 | | Ownership 所有権 | Structure and method of construction 構造・工法 | | Wooden three-story (framing method) 木造3階建(軸組工法) | Construction 施工 | | (Ltd.) cypress house real estate (株)桧家不動産 | Use district 用途地域 | | One middle and high 1種中高 | Other limitations その他制限事項 | | Quasi-fire zones 準防火地域 | Overview and notices その他概要・特記事項 | | Facilities: Public Water Supply, This sewage, City gas, Building confirmation number: SJK-KX1311031478, Parking: car space 設備:公営水道、本下水、都市ガス、建築確認番号:SJK-KX1311031478、駐車場:カースペース | Company profile 会社概要 | | <Seller> Minister of Land, Infrastructure and Transport (1) No. 008370 (Ltd.) cypress house real estate Saitama branch Yubinbango338-0011 Saitama Chuo Shin'nakazato 4-13-11 <売主>国土交通大臣(1)第008370号(株)桧家不動産埼玉支店〒338-0011 埼玉県さいたま市中央区新中里4-13-11 |
Rendering (appearance)完成予想図(外観) 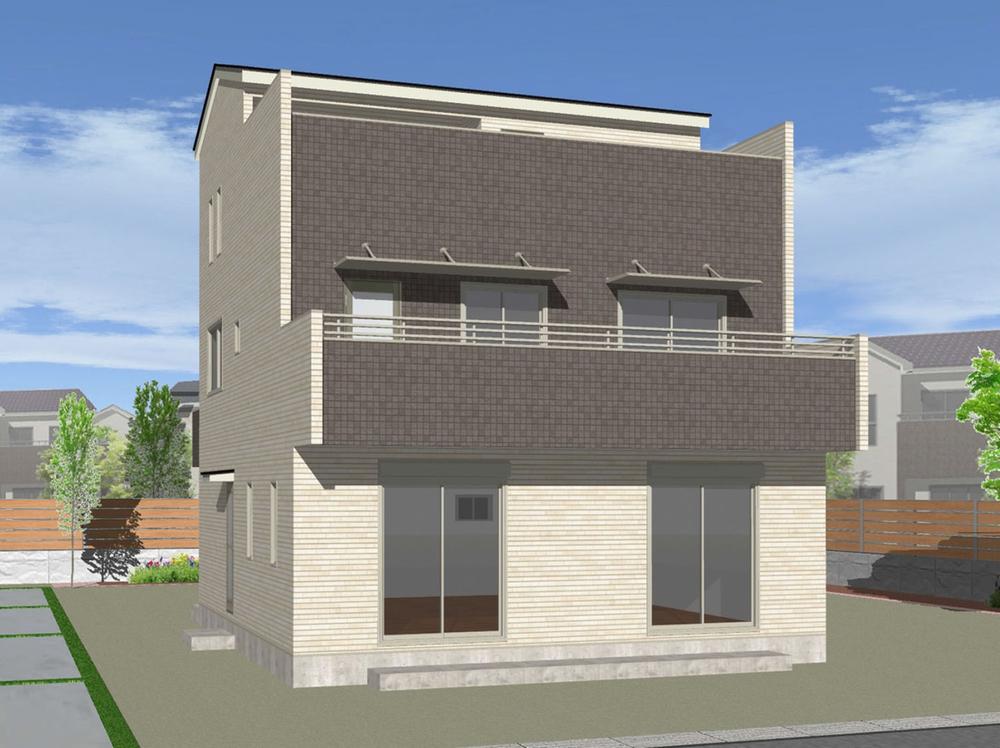 (3 Building) Rendering
(3号棟)完成予想図
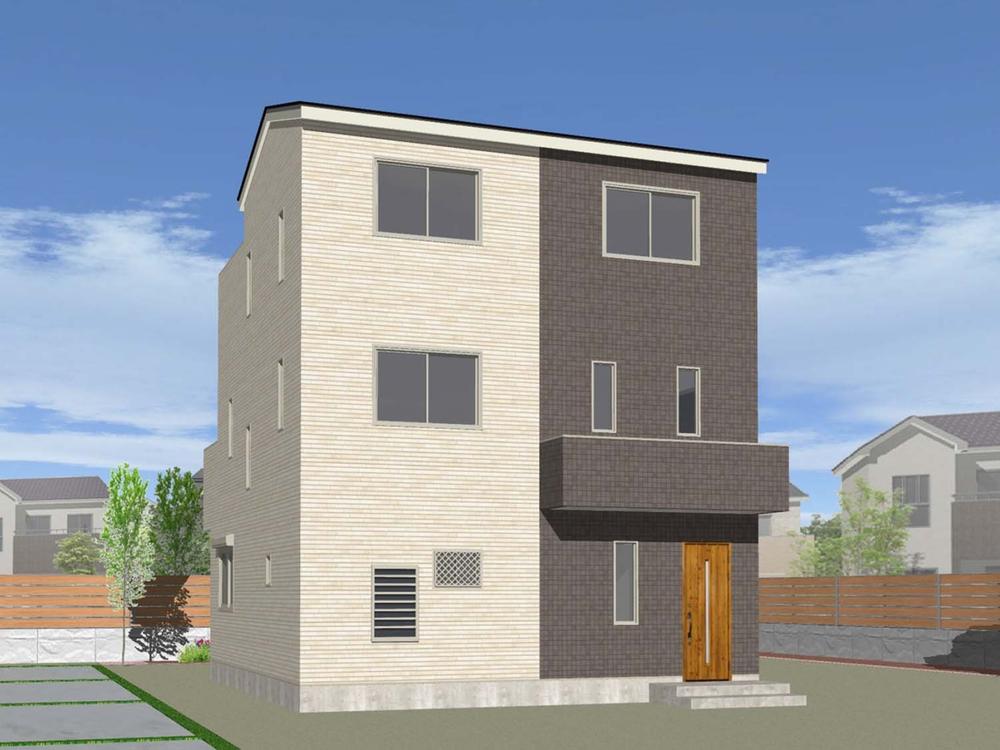 (3 Building) Rendering
(3号棟)完成予想図
Same specifications photos (living)同仕様写真(リビング) 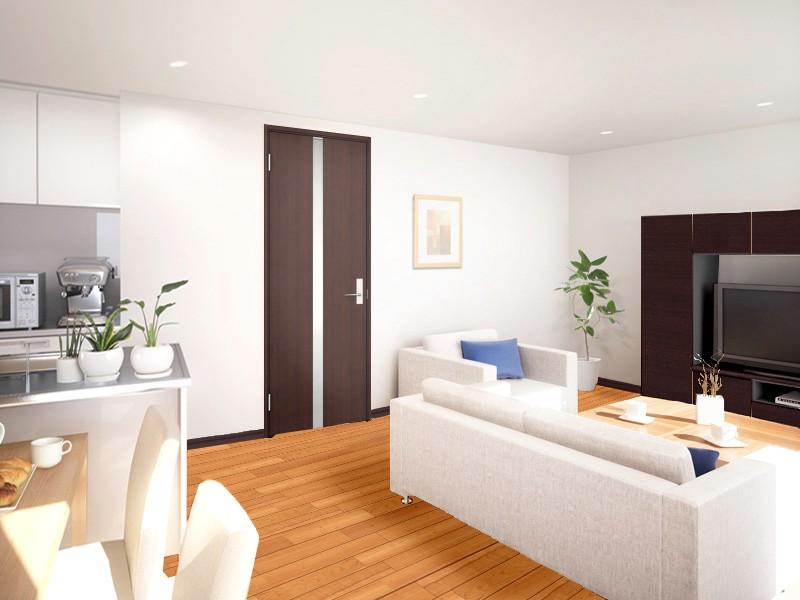 Urban Standard
アーバンスタンダード
Floor plan間取り図 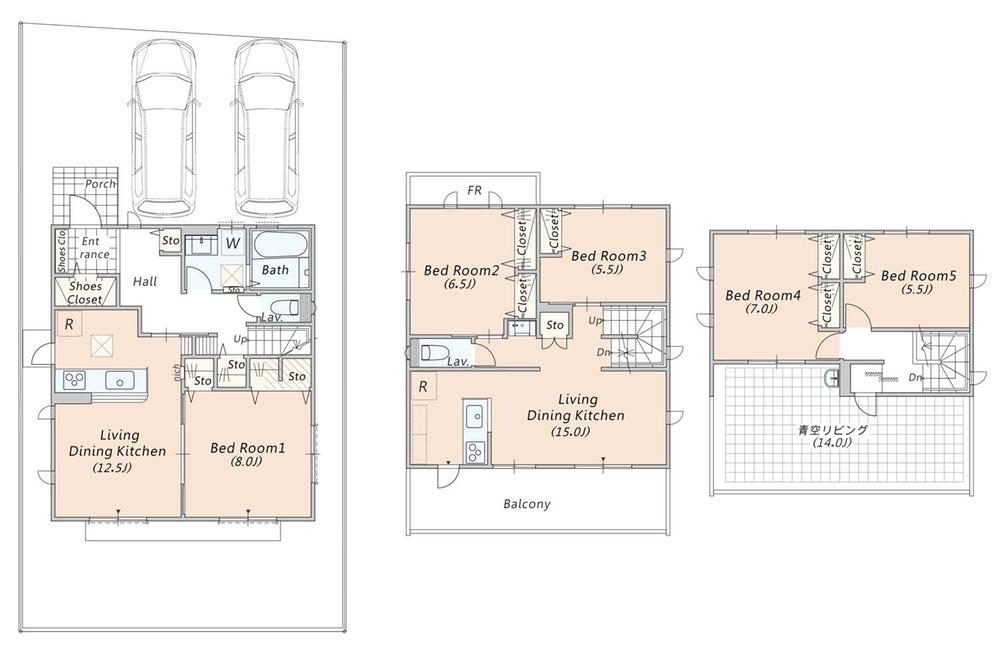 48,170,000 yen, 5LLDDKK, Land area 152.09 sq m , Building area 142.42 sq m 3 Building floor plan
4817万円、5LLDDKK、土地面積152.09m2、建物面積142.42m2 3号棟間取り図
Bathroom浴室 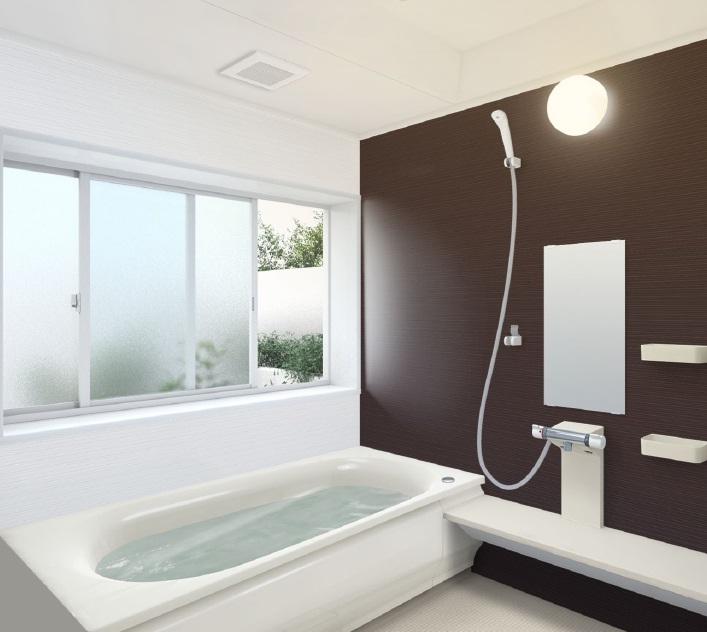 Urban Standard
アーバンスタンダード
Same specifications photo (kitchen)同仕様写真(キッチン) 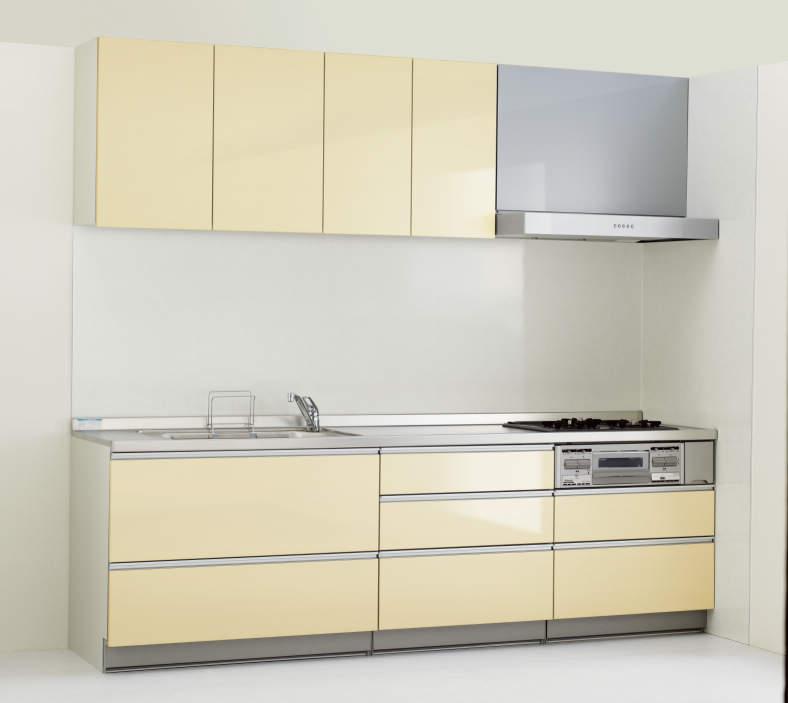 Urban Standard
アーバンスタンダード
Non-living roomリビング以外の居室 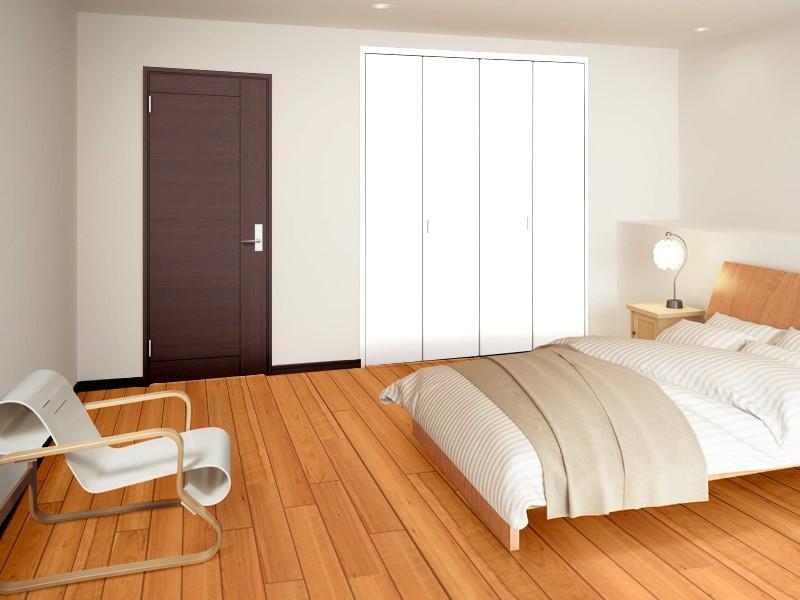 Urban Standard
アーバンスタンダード
Station駅 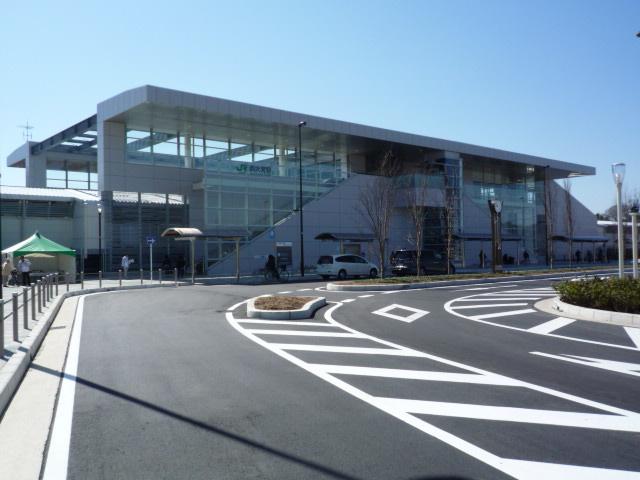 960m to the west Omiya Station
西大宮駅まで960m
Compartment figure区画図 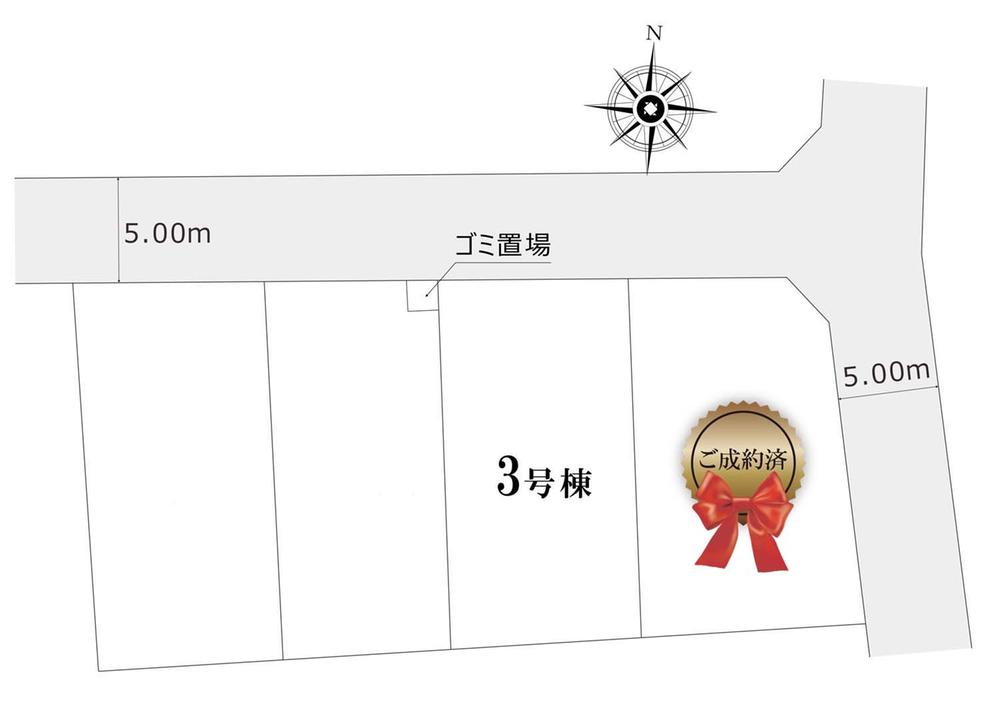 48,170,000 yen, 5LLDDKK, Land area 152.09 sq m , Building area 142.42 sq m 2 households specification ・ Building 3
4817万円、5LLDDKK、土地面積152.09m2、建物面積142.42m2 2世帯仕様・3号棟
Primary school小学校 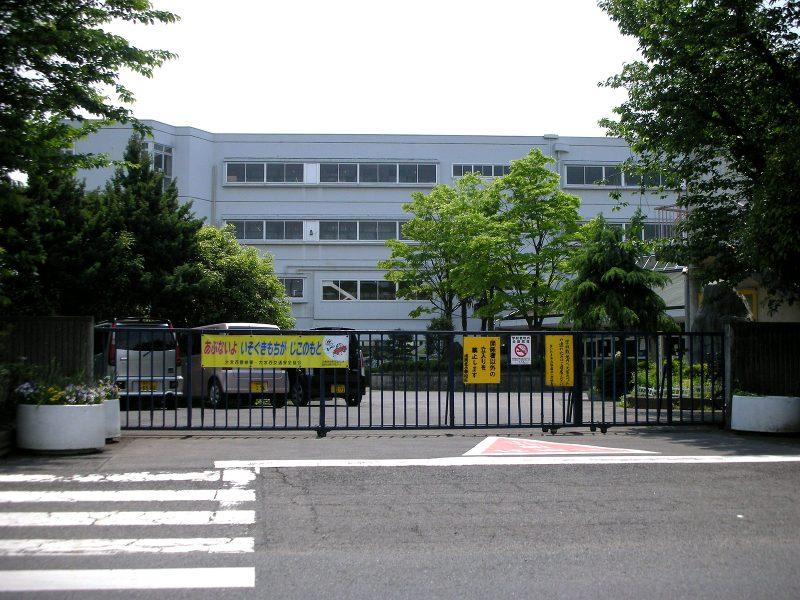 Sashiogikita until elementary school 960m
指扇北小学校まで960m
Junior high school中学校 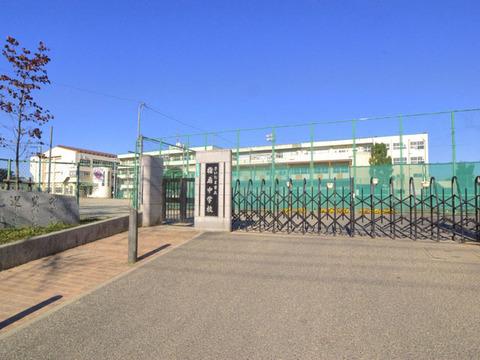 Sashiogi 434m until junior high school
指扇中学校まで434m
Supermarketスーパー 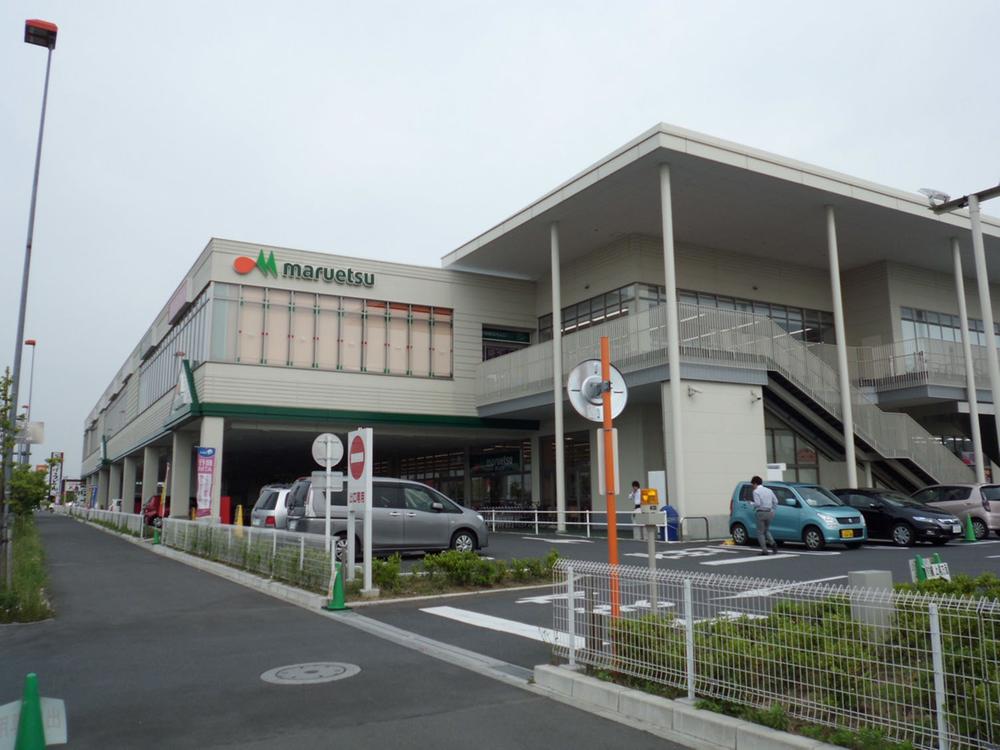 Maruetsu 552m to west Omiya Station shop
マルエツ西大宮駅前店まで552m
Government office役所 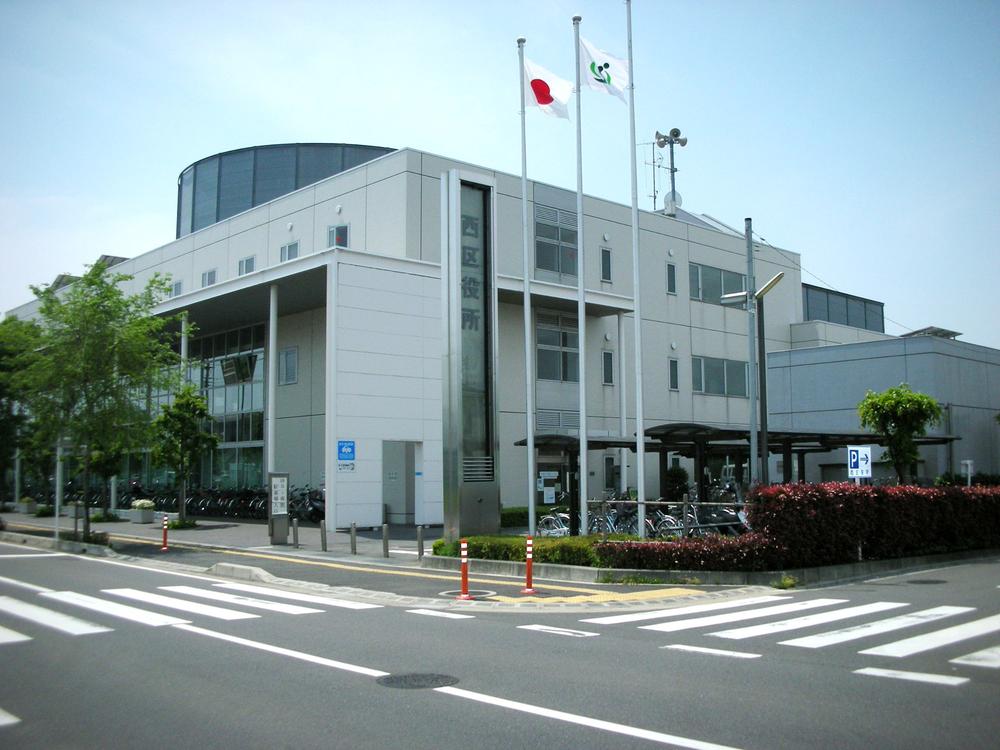 455m to the west ward office
西区役所まで455m
Local appearance photo現地外観写真 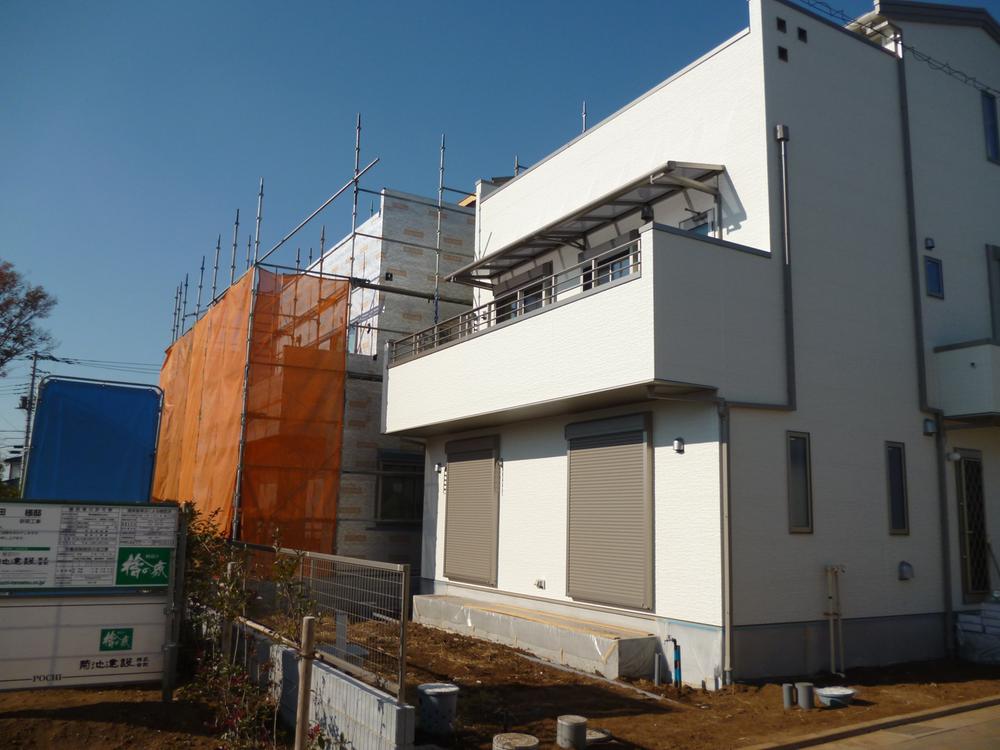 3 Building (under construction)
3号棟(建築中)
Construction ・ Construction method ・ specification構造・工法・仕様 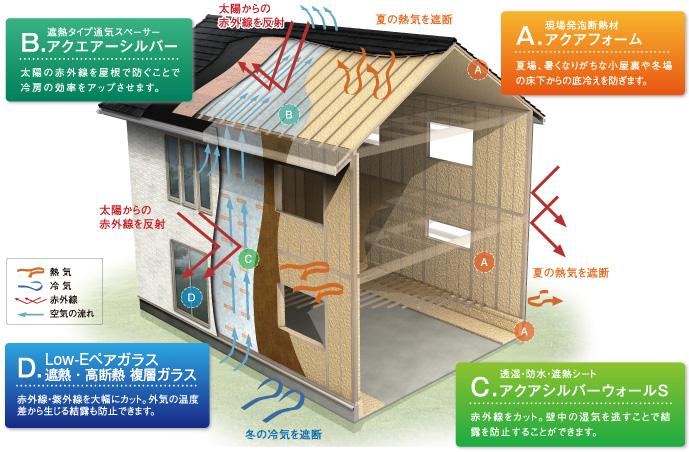 W barrier method
Wバリア工法
Local photos, including front road前面道路含む現地写真 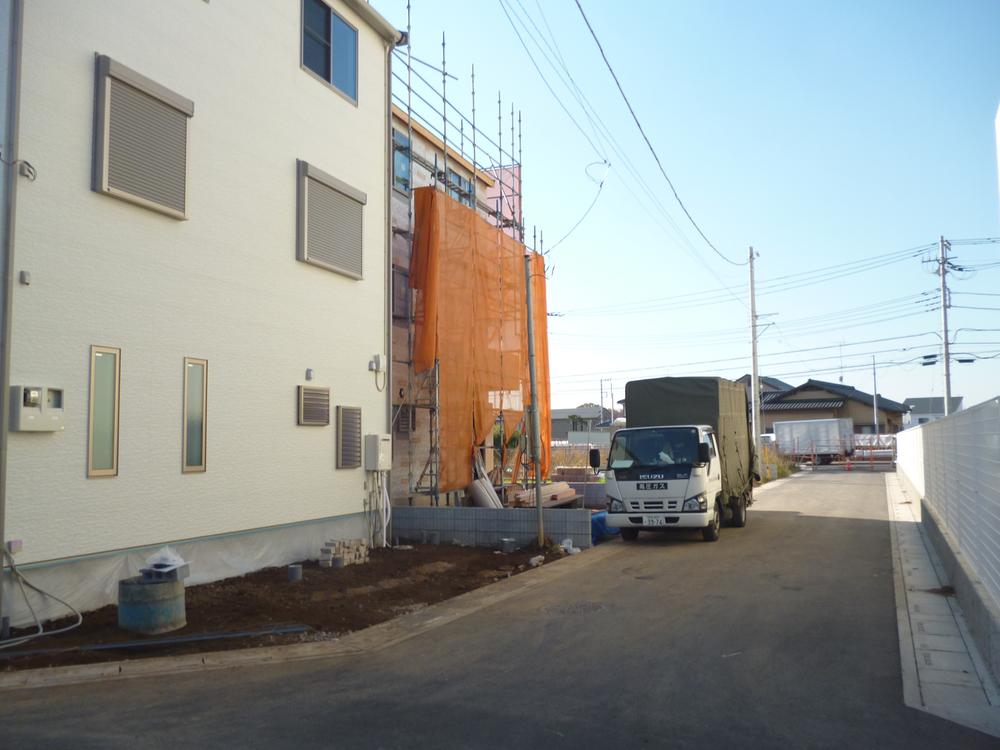 Front 5m road
前面5m道路
Location
|

















