New Homes » Kanto » Saitama » Omiya-ku
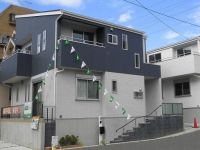 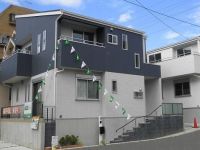
| | Saitama Omiya-ku, 埼玉県さいたま市大宮区 |
| JR Keihin-Tohoku Line "Omiya" walk 29 minutes JR京浜東北線「大宮」歩29分 |
| You can preview the building. [Hill subdivision] [JR Omiya Station use] Answer the house building in your mind I have built a house to achieve a balance of comfortable living and energy-saving life. 建物内覧できます。【高台分譲地】【JR大宮駅利用】あなたの思いにコタエル家づくり 快適な暮らしと省エネライフの両立を実現する家を造りました。 |
| ■ 29-minute walk from the terminal station "Omiya Station". Good access to each district! ■ All 14 compartments development subdivision of! Smart House birth considering the life style of the next generation in the long-term high-quality housing! Enhancement also ground guarantee. ■ Solar power generation system installed Surplus electricity possible electric power sales. Efficient power generation to the saving of electricity bill. ■ Realize the visualization of electricity in HEMS system Estimated display electricity consumption of one day to be worried about fee. You can also check the power-saving amount. In town standard equipment in consideration to be living ease to the other! Click on the document request button for more information. ■ターミナル駅「大宮駅」まで徒歩29分。各方面へのアクセス良好!■全14区画の開発分譲地! 長期優良住宅で次世代の生活スタイルを考えたスマートハウス誕生!地盤保証も充実。■太陽光発電システム搭載 余った電気は売電可能。効率よく発電して電気代の節約へ。■HEMSシステムで電気の見える化を実現 気になる1日の電気使用量を料金で目安表示。節電量も確認できます。そのほかにも暮らしやすさに配慮した充実設備が標準装備!詳細は資料請求ボタンをクリック。 |
Seller comments 売主コメント | | 9 Building 9号棟 | Local guide map 現地案内図 | | Local guide map 現地案内図 | Features pickup 特徴ピックアップ | | Long-term high-quality housing / Solar power system / Airtight high insulated houses / Pre-ground survey / Immediate Available / 2 along the line more accessible / LDK18 tatami mats or more / Fiscal year Available / Energy-saving water heaters / It is close to the city / System kitchen / Bathroom Dryer / All room storage / A quiet residential area / LDK15 tatami mats or more / Corner lot / Japanese-style room / Starting station / Washbasin with shower / Face-to-face kitchen / Toilet 2 places / 2-story / 2 or more sides balcony / Double-glazing / Zenshitsuminami direction / Otobasu / Warm water washing toilet seat / Underfloor Storage / The window in the bathroom / TV monitor interphone / High-function toilet / All living room flooring / Dish washing dryer / Walk-in closet / Water filter / Living stairs / City gas / Storeroom / All rooms are two-sided lighting / Attic storage / Development subdivision in 長期優良住宅 /太陽光発電システム /高気密高断熱住宅 /地盤調査済 /即入居可 /2沿線以上利用可 /LDK18畳以上 /年度内入居可 /省エネ給湯器 /市街地が近い /システムキッチン /浴室乾燥機 /全居室収納 /閑静な住宅地 /LDK15畳以上 /角地 /和室 /始発駅 /シャワー付洗面台 /対面式キッチン /トイレ2ヶ所 /2階建 /2面以上バルコニー /複層ガラス /全室南向き /オートバス /温水洗浄便座 /床下収納 /浴室に窓 /TVモニタ付インターホン /高機能トイレ /全居室フローリング /食器洗乾燥機 /ウォークインクロゼット /浄水器 /リビング階段 /都市ガス /納戸 /全室2面採光 /屋根裏収納 /開発分譲地内 | Event information イベント情報 | | soil ・ Day ・ public holiday Local guidance meetings ※ Every Sat. ・ Day ・ Holidays local guidance meetings. time / 10:00 AM ~ 6:00 PM. ※ Please call the following If you would like to field trips on weekdays. 土・日・祝日 現地案内会開催※毎週土・日・祝日は現地案内会開催。時間/10:00AM ~ 6:00PM。※平日に現地見学をご希望の方は下記までお電話ください。 | Property name 物件名 | | Answer Ruhausu [Pure Garden Mitsuhashi chome II] コタエルハウスの【ピュアガーデン 三橋一丁目II】 | Price 価格 | | 31,900,000 yen ~ 38,900,000 yen 3190万円 ~ 3890万円 | Floor plan 間取り | | 2LDK ~ 4LDK 2LDK ~ 4LDK | Units sold 販売戸数 | | 8 units 8戸 | Total units 総戸数 | | 14 units 14戸 | Land area 土地面積 | | 105.37 sq m ~ 113.67 sq m (measured) 105.37m2 ~ 113.67m2(実測) | Building area 建物面積 | | 92.06 sq m ~ 102.67 sq m (measured) 92.06m2 ~ 102.67m2(実測) | Completion date 完成時期(築年月) | | April 2013 2013年4月 | Address 住所 | | Saitama Omiya-ku, Mitsuhashi 1-463-4 埼玉県さいたま市大宮区三橋1-463-4他 | Traffic 交通 | | JR Keihin-Tohoku Line "Omiya" walk 29 minutes
JR Keihin-Tohoku Line "Omiya" bus 6 minutes three bridges chome walk 9 minutes
JR Saikyo Line "Omiya" bus 14 minutes prefectural Mitsuhashi estate walk 5 minutes JR京浜東北線「大宮」歩29分
JR京浜東北線「大宮」バス6分三橋一丁目歩9分
JR埼京線「大宮」バス14分県営三橋団地歩5分
| Related links 関連リンク | | [Related Sites of this company] 【この会社の関連サイト】 | Person in charge 担当者より | | The seller is a person in charge will arrive to every customer, not per property shop ・ We are aligned agency Property number. Thank you. 担当者担当は物件毎ではなくお客様毎につきます当店では売主・代理物件多数揃っております。よろしくお願いいたします。 | Contact お問い合せ先 | | TEL: 0800-603-0305 [Toll free] mobile phone ・ Also available from PHS
Caller ID is not notified
Please contact the "saw SUUMO (Sumo)"
If it does not lead, If the real estate company TEL:0800-603-0305【通話料無料】携帯電話・PHSからもご利用いただけます
発信者番号は通知されません
「SUUMO(スーモ)を見た」と問い合わせください
つながらない方、不動産会社の方は
| Sale schedule 販売スケジュール | | January will hold the local tours than 3 days (gold). Please join us feel free to. 1月は3日(金)より現地見学会を開催します。お気軽にお越しください。 | Building coverage, floor area ratio 建ぺい率・容積率 | | Kenpei rate: 60% (70%), Volume ratio: 200% 建ペい率:60%(70%)、容積率:200% | Time residents 入居時期 | | Immediate available 即入居可 | Land of the right form 土地の権利形態 | | Ownership 所有権 | Construction 施工 | | Yamagishi Industrial Co., Ltd. 山岸工業株式会社 | Use district 用途地域 | | Two mid-high 2種中高 | Land category 地目 | | Residential land 宅地 | Overview and notices その他概要・特記事項 | | Person in charge: responsible attaches to every customer, not per property, Building confirmation number: first SJK-KX1211020657 No. Other, Car space (all households), Tokyo Electric Power Co., Public Water Supply, This sewage, City gas, 3LDK by partition, Correspondence possible to 4LDK (paid / Indefinite period), Garbage yard equity 4.14 sq m × each 1 / 14 There, 8 ・ 9 ・ 10 Building There easement of Tokyo Electric Power Company (under high-voltage lines 34.41 sq m), 1 Building Completion date: May 2013 completion, Building 2 Completion date: 2013 November completed, 8 Building Completion date: February 2014 scheduled to be completed, 10 ・ 12 Building Completion date: September completion 2013, 13 ・ 14 Building Completion date: July 2013 completion. Local tours at any time during the reception. Please feel free to contact us. 担当者:担当は物件毎ではなくお客様毎につきます、建築確認番号:第SJK-KX1211020657号ほか、カースペース(全戸)、東京電力、公営水道、本下水、都市ガス、間仕切りにより3LDK、4LDKに対応可(有償/無期限)、ゴミ置場持分4.14m2×各1/14有り、8・9・10号棟は東京電力の地役権有り(高圧線下34.41m2)、1号棟完成時期:2013年5月完成、2号棟完成時期:2013年11月完成、8号棟完成時期:2014年2月完成予定、10・12号棟完成時期:2013年9月完成、13・14号棟完成時期:2013年7月完成。現地見学会随時受付中。お気軽にお問い合わせください。 | Company profile 会社概要 | | <Marketing alliance (agency)> Saitama Governor (12) No. 004459 (Corporation) Prefecture Building Lots and Buildings Transaction Business Association (Corporation) metropolitan area real estate Fair Trade Council member answer Ruhausu Yamagishi Industry Co., Ltd. Omiya Yubinbango330-0852 Saitama Omiya-ku, Taisei-cho 2-273-5 third Yamagishi building <販売提携(代理)>埼玉県知事(12)第004459号(公社)埼玉県宅地建物取引業協会会員 (公社)首都圏不動産公正取引協議会加盟コタエルハウス山岸工業(株)大宮店〒330-0852 埼玉県さいたま市大宮区大成町2-273-5 第3ヤマギシビル |
Local appearance photo現地外観写真 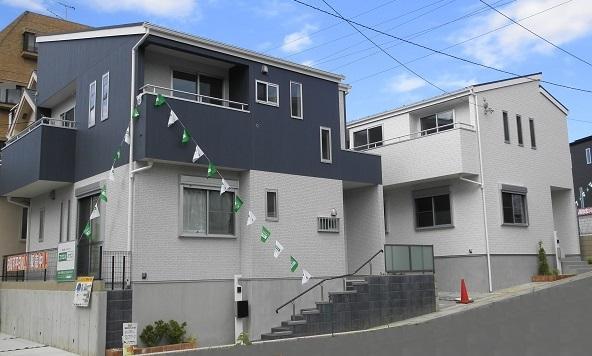 All 14 sections of the hill subdivision! 1 ・ 2 ・ 9 ・ 10 ・ 12 ・ 13 ・ 14 Building, You can preview the building! Please feel free to contact us for more information!
全14区画の高台分譲地!1・2・9・10・12・13・14号棟、建物内覧出来ます!詳細はお気軽にお問合せください!
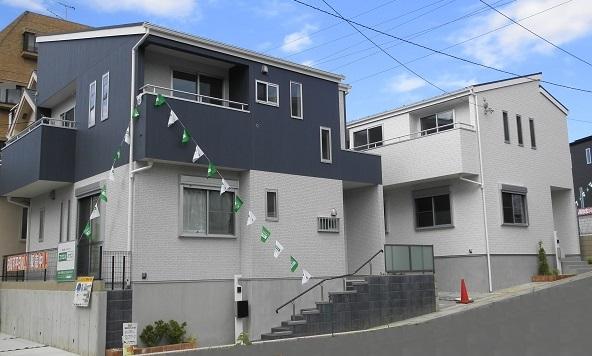 Unique roof shape an impressive appearance. You can preview the building! It is immediately Available.
独特な屋根形状が印象的な外観。建物内覧出来ます!即入居可です。
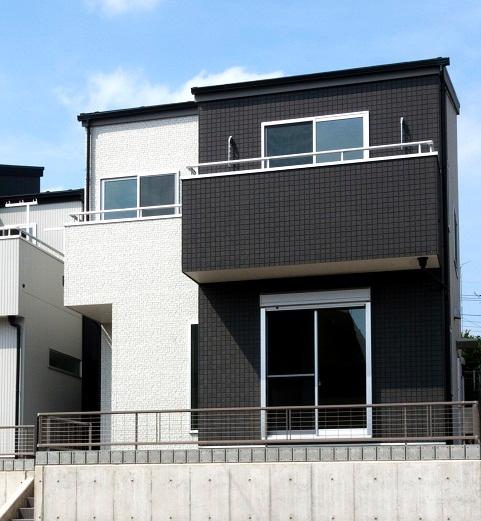 Was building completed! You can preview (14 Building)
建物完成しました!内覧できます(14号棟)
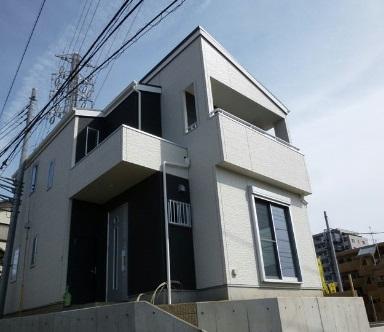 9 Building, You can preview the building!
9号棟、建物内覧できます!
Livingリビング 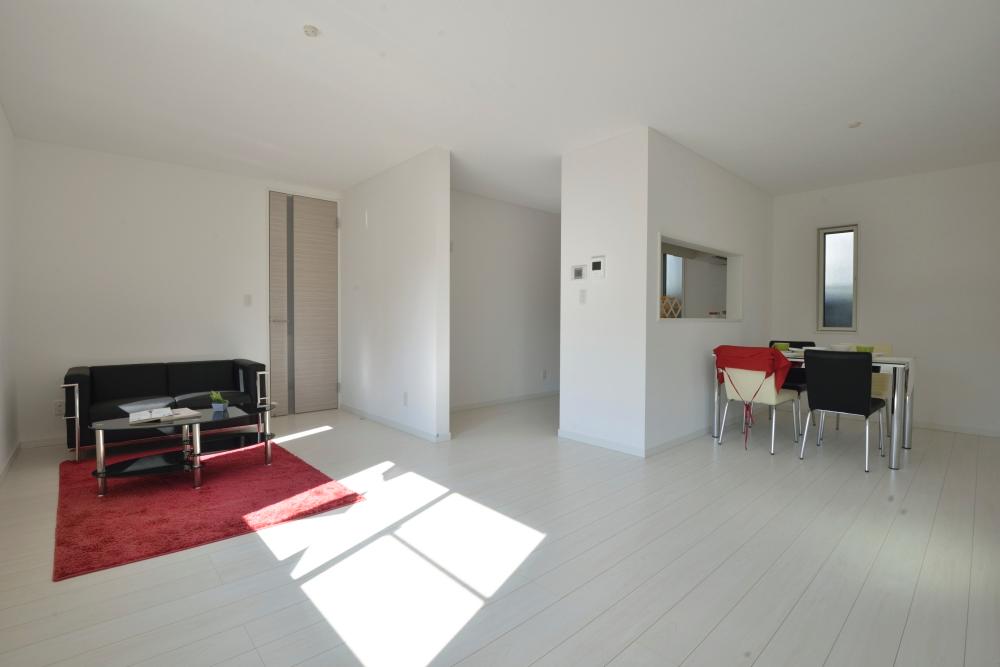 Spacious of 19 quires LDK. Space where families gather and nature (12 Building).
広々19帖のLDK。家族が自然と集まる空間(12号棟)。
Non-living roomリビング以外の居室 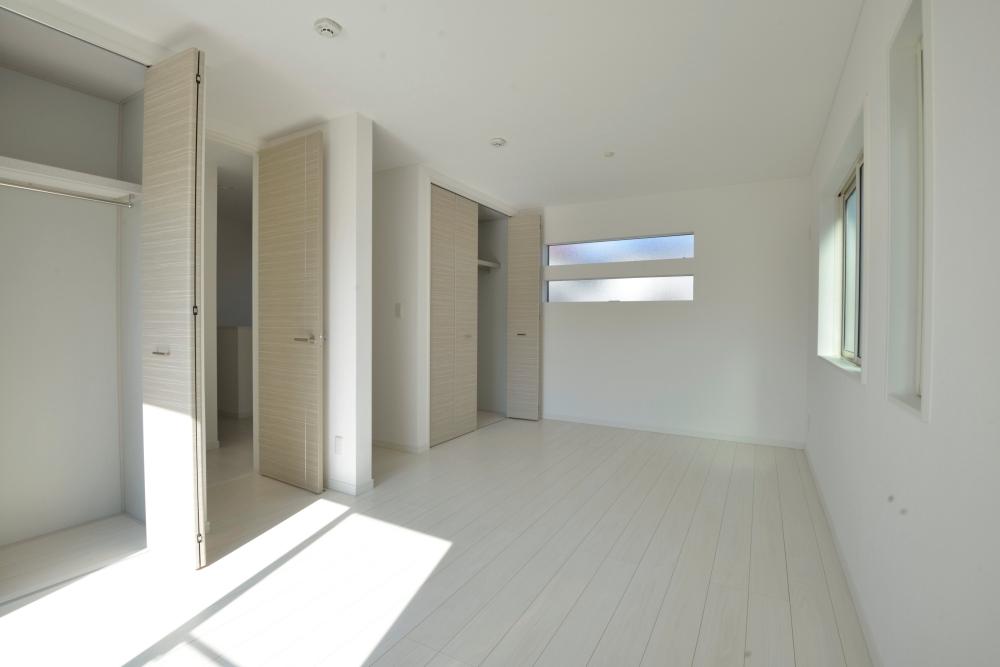 2 Kaiyoshitsu Possible partition in accordance with the change of lifestyle. Also with storage space. (12 Building)
2階洋室 ライフスタイルの変化に合わせて間仕切り可能。また収納スペース付き。(12号棟)
Toiletトイレ 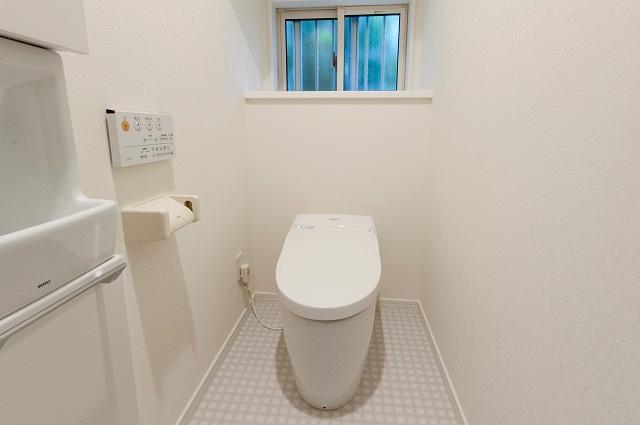 Auto opening and closing, Equipped with high-function toilet with automatic cleaning function. Convenient with storage (13 Building).
オート開閉、自動洗浄機能付きの高機能トイレを標準装備。便利な収納付き(13号棟)。
Balconyバルコニー 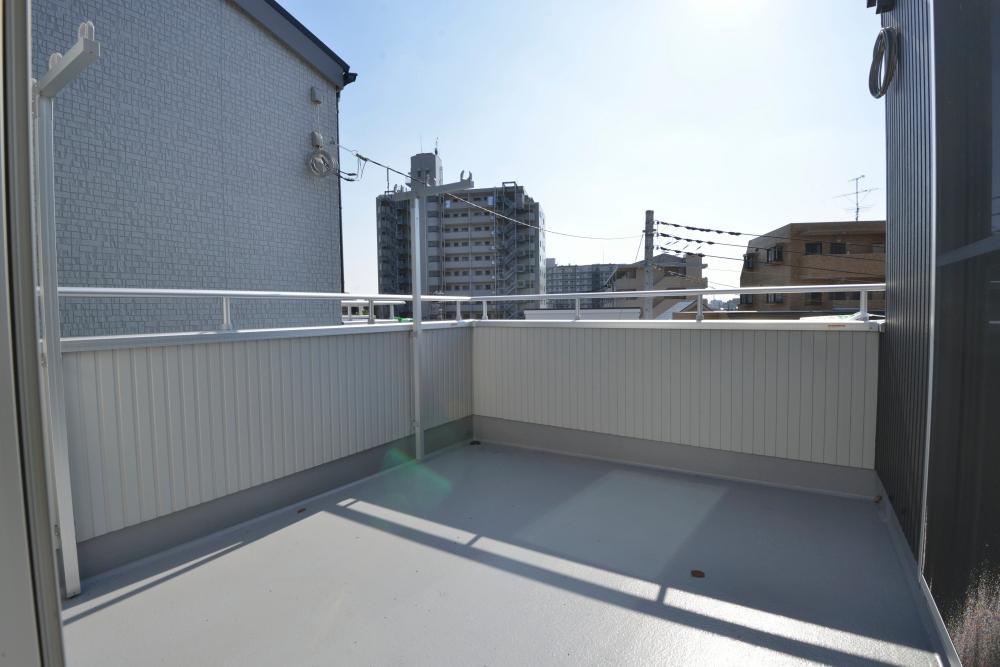 Also Jose to Ease your laundry because the spacious balcony! (13 Building)
広々バルコニーなのでお洗濯もラクラクに干せます!(13号棟)
Kitchenキッチン 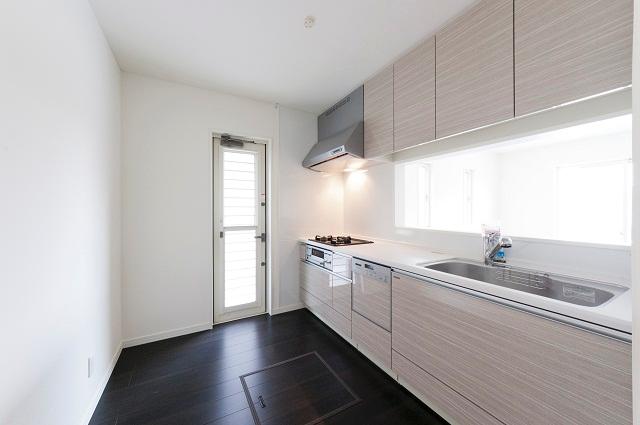 Adopt a user-friendly system kitchen (14 Building).
使い勝手の良いシステムキッチンを採用(14号棟)。
Bathroom浴室 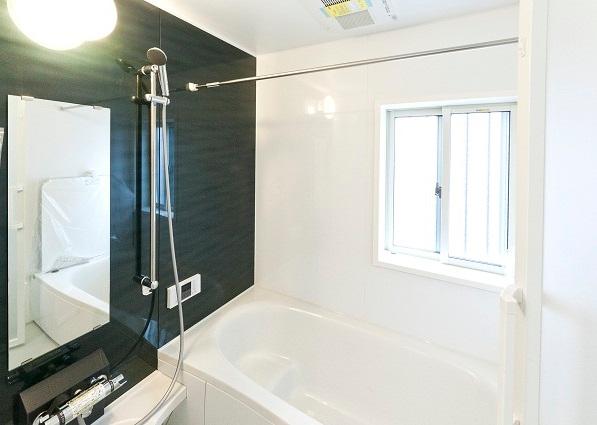 Leave a comfortable bath time and spacious (14 Building).
ゆったりとした快適バスタイムをどうぞ(14号棟)。
Non-living roomリビング以外の居室 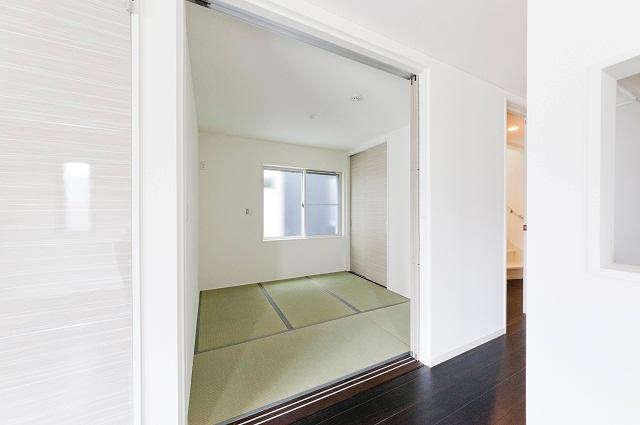 The play room for children, Tsukaimichi variety of Japanese-style room such as a spacious relax room (14 Building).
お子様の遊び部屋に、ゆったりくつろぐお部屋としてなど使い道多彩の和室(14号棟)。
Floor plan間取り図 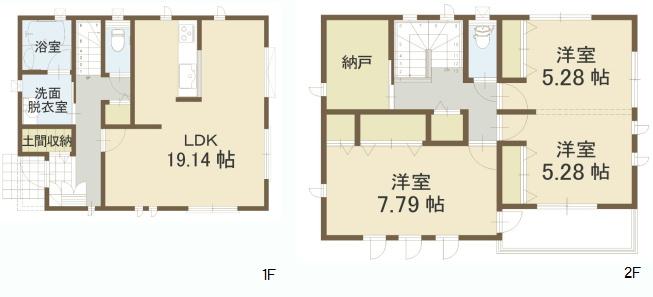 (12 Building), Price 37,900,000 yen, 2LDK, Land area 109.33 sq m , Building area 101.66 sq m
(12号棟)、価格3790万円、2LDK、土地面積109.33m2、建物面積101.66m2
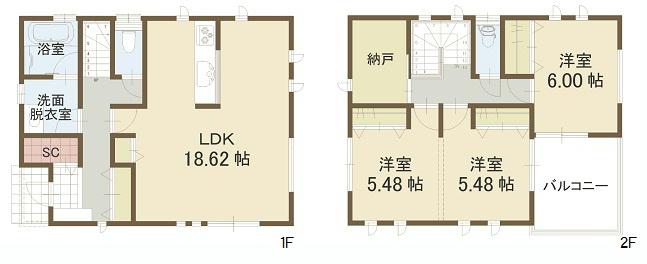 (13 Building), Price 37,900,000 yen, 2LDK, Land area 110.94 sq m , Building area 97.52 sq m
(13号棟)、価格3790万円、2LDK、土地面積110.94m2、建物面積97.52m2
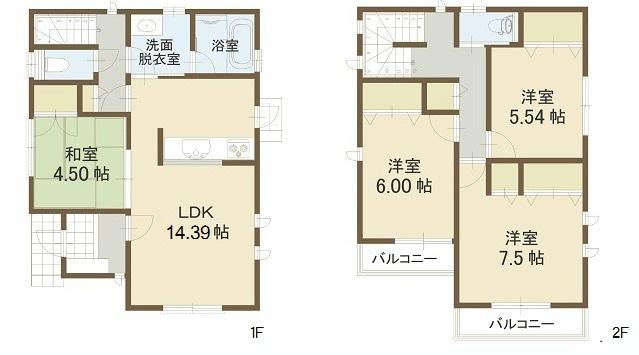 (14 Building), Price 37,900,000 yen, 4LDK, Land area 110.65 sq m , Building area 97.51 sq m
(14号棟)、価格3790万円、4LDK、土地面積110.65m2、建物面積97.51m2
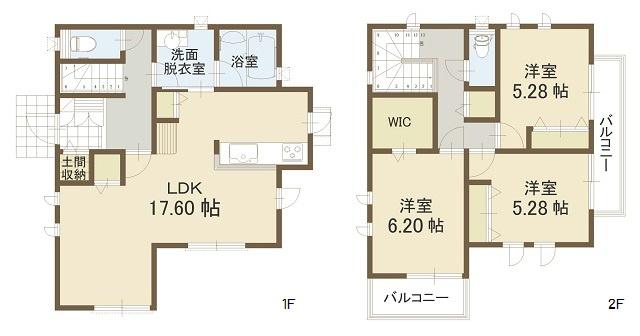 (10 Building), Price 36,900,000 yen, 3LDK, Land area 111.32 sq m , Building area 92.06 sq m
(10号棟)、価格3690万円、3LDK、土地面積111.32m2、建物面積92.06m2
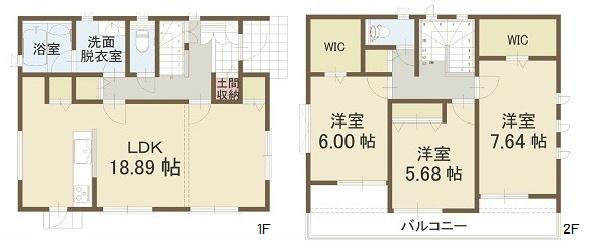 (Building 2), Price 34,900,000 yen, 3LDK, Land area 105.45 sq m , Building area 102.67 sq m
(2号棟)、価格3490万円、3LDK、土地面積105.45m2、建物面積102.67m2
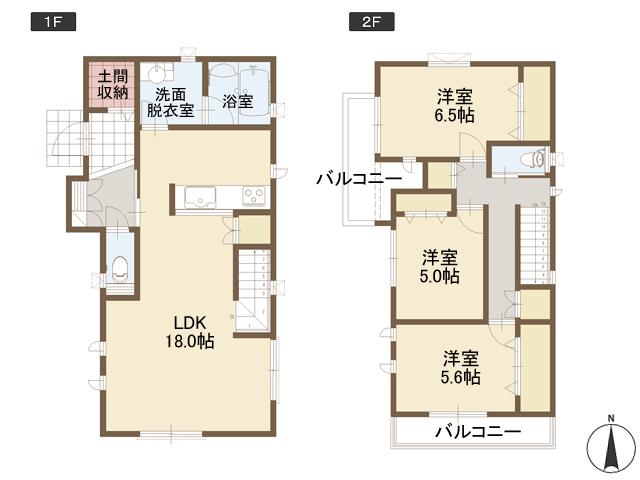 (8 Building), Price 38,900,000 yen, 3LDK, Land area 110.48 sq m , Building area 94.18 sq m
(8号棟)、価格3890万円、3LDK、土地面積110.48m2、建物面積94.18m2
Otherその他 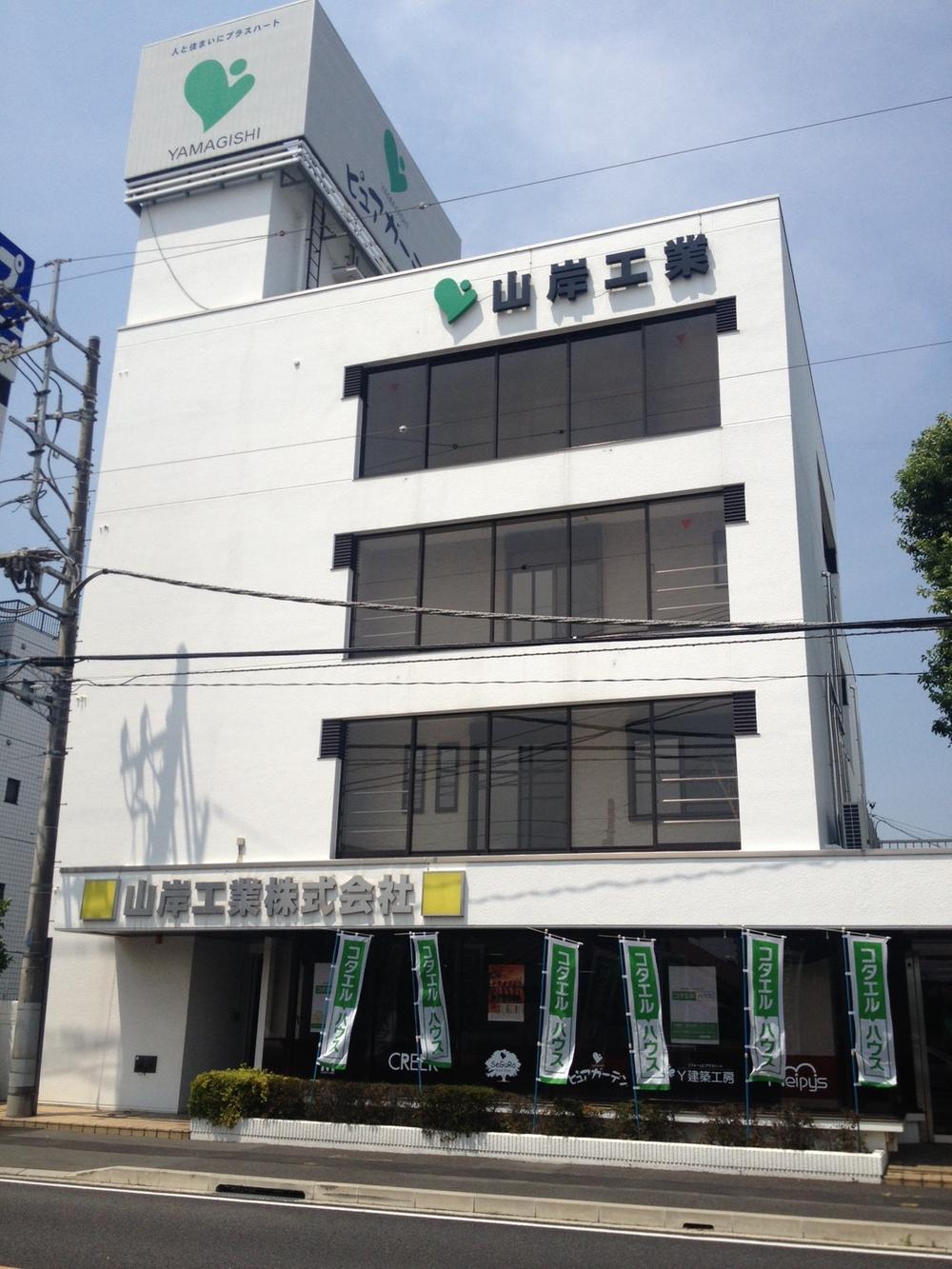 Yamagishi industry to answer Ruhausu. To the ideal of our customers, And in good faith and quickly to expand the bear house building.
山岸工業はコタエルハウスへ。お客さまの理想に、誠実にそしてスピーディーにコタエル家づくりを展開します。
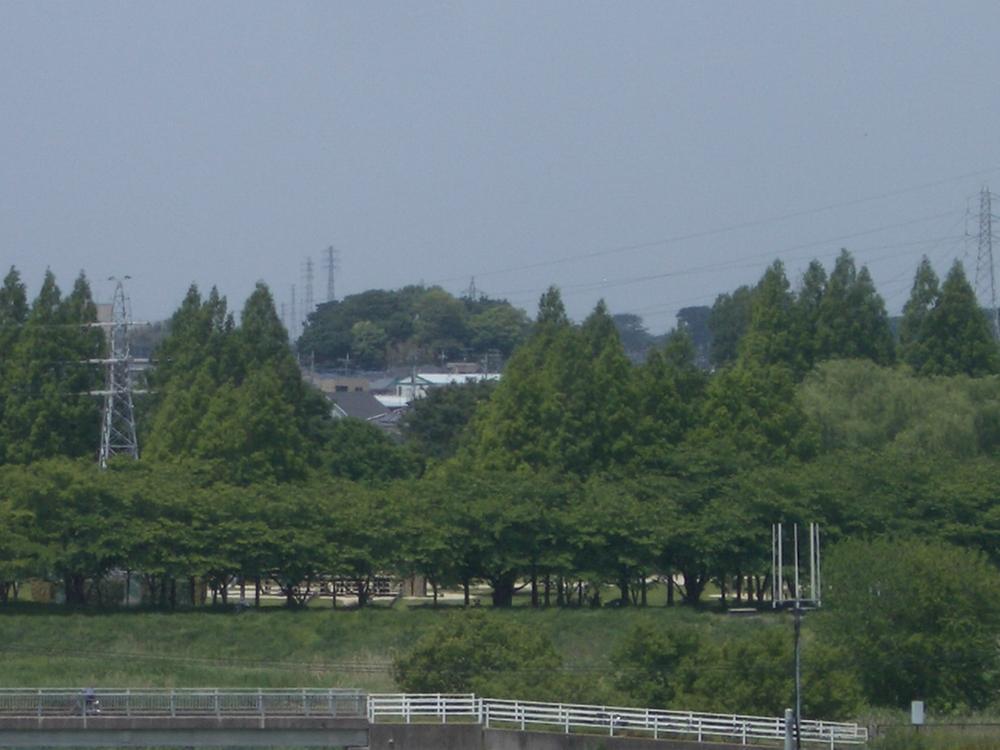 Enjoy the scenery of the four seasons Mitsuhashi comprehensive park (about 790m, A 10-minute walk). It is recommended for leisure for families.
四季折々の風景を楽しめる三橋総合公園(約790m、徒歩10分)。ご家族でのレジャーにおすすめです。
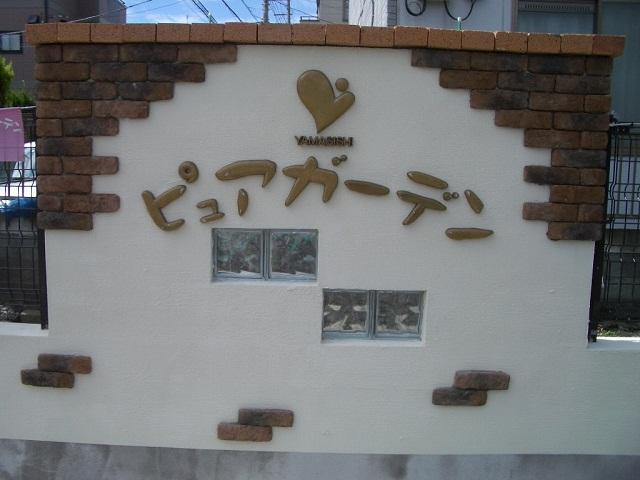 "Pure Garden" series, Place a monument Welcome to our home building as one of the city skyline. Beautiful appearance design and space design ・ In addition to the enhancement equipment, Excellent earthquake ・ durability, A high-quality member has realized the livability of a notch.
「ピュアガーデン」シリーズは、モニュメントを配置し1つの街並みとして家造りをご提案。美しい外観デザインと空間設計・充実設備に加え、優れた耐震・耐久性、高品質部材でワンランク上の居住性を実現しています。
Other Equipmentその他設備 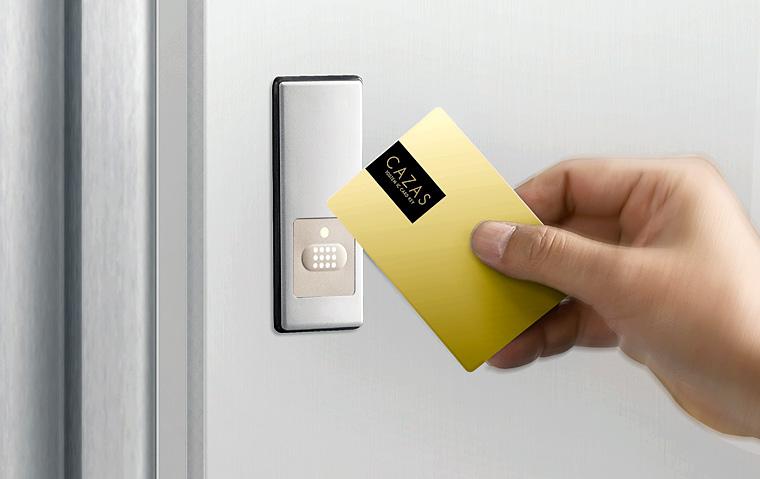 Card-type entrance door
【カード式玄関ドア】
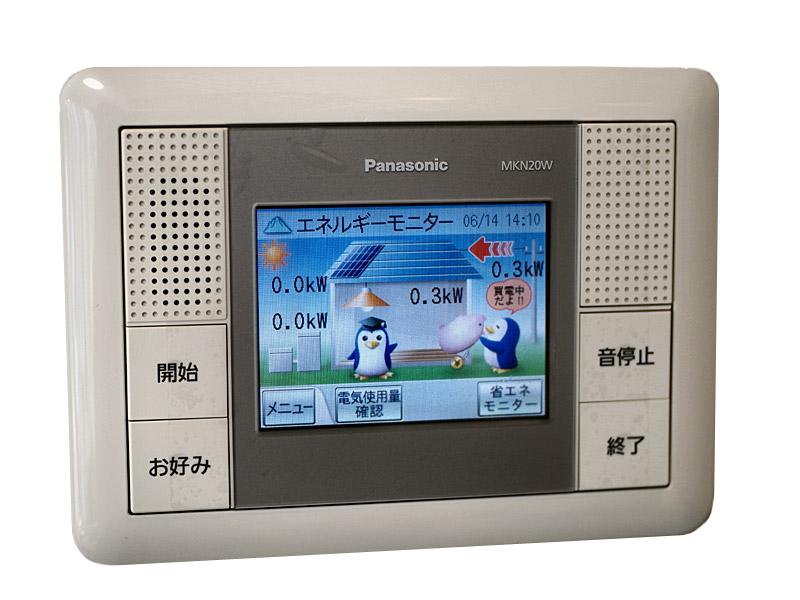 HEMS system
【HEMSシステム】
Power generation ・ Hot water equipment発電・温水設備 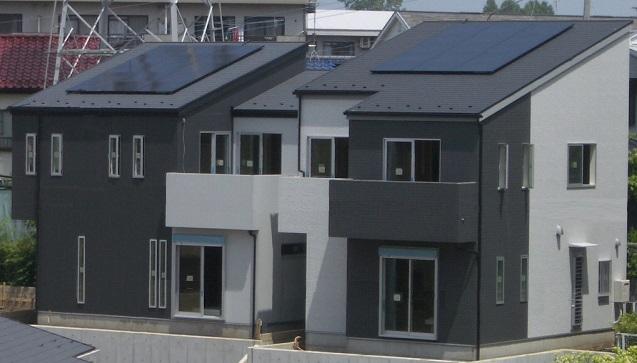 Solar power system
【太陽光発電システム】
Floor plan間取り図 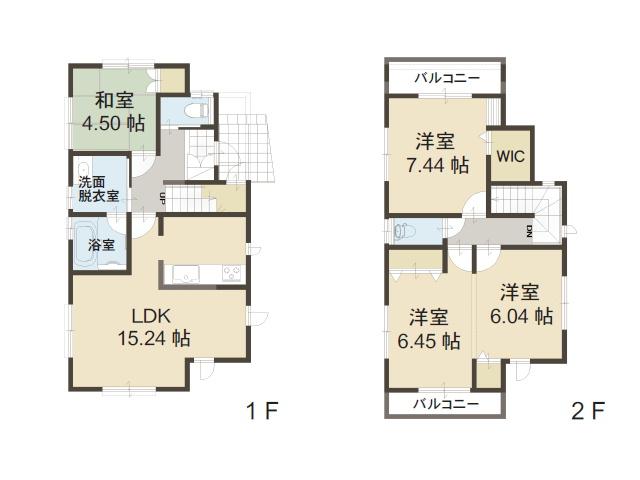 All 14 sections of the hill subdivision!
全14区画の高台分譲地!
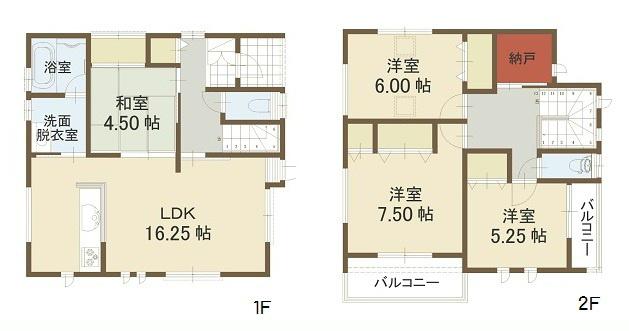 All 14 sections of the hill subdivision!
全14区画の高台分譲地!
Kindergarten ・ Nursery幼稚園・保育園 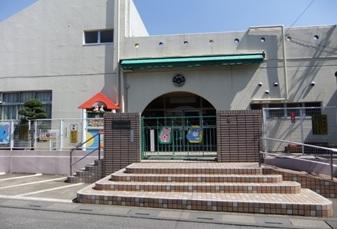 Omiya Namiki kindergarten up to 500m 7-minute walk
大宮なみき幼稚園まで500m 徒歩7分
Primary school小学校 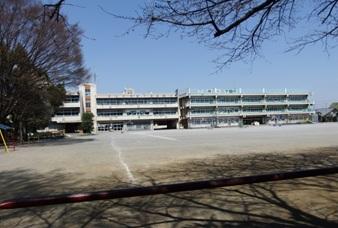 Mitsuhashi 1160m walk 15 minutes to the elementary school
三橋小学校まで1160m 徒歩15分
Junior high school中学校 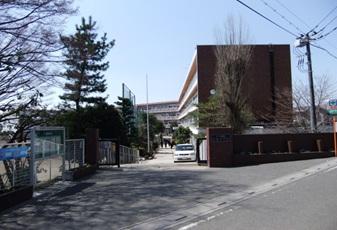 Mitsuhashi until junior high school 850m walk 11 minutes
三橋中学校まで850m 徒歩11分
Local guide map現地案内図 ![Local guide map. Arriving by local guide map car navigation systems [Saitama Omiya-ku, Mitsuhashi chome 470 near] Please enter.](/images/saitama/saitamashiomiya/eb27590105.jpg) Arriving by local guide map car navigation systems [Saitama Omiya-ku, Mitsuhashi chome 470 near] Please enter.
現地案内図カーナビでお越しの方は【さいたま市大宮区三橋一丁目470付近】とご入力下さい。
Supermarketスーパー 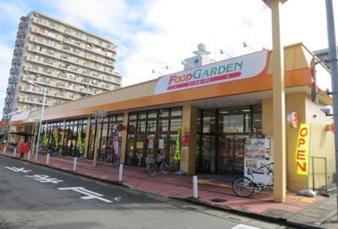 850m walk 11 to the Food Garden minutes
フードガーデンまで850m 徒歩11分
Park公園 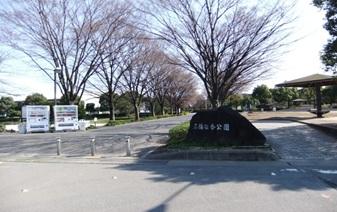 Mitsuhashi 790m walk 10 minutes to the comprehensive park
三橋総合公園まで790m 徒歩10分
Convenience storeコンビニ 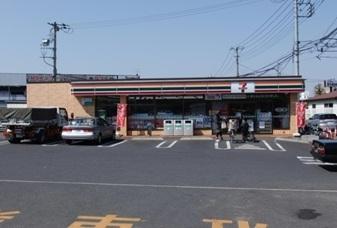 Seven-Eleven to 640m walk 8 minutes
セブンイレブンまで640m 徒歩8分
Post office郵便局 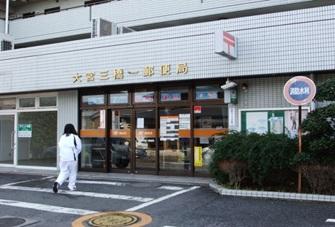 Omiya 650m walk 9 minutes until the third bridge one post office
大宮三橋一郵便局まで650m 徒歩9分
Hospital病院 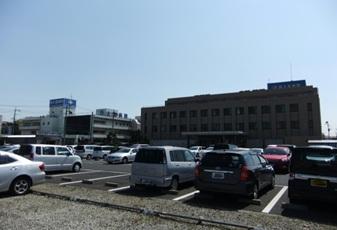 An 8-minute walk 570m to the west Omiya hospital
西大宮病院まで570m 徒歩8分
Shopping centreショッピングセンター 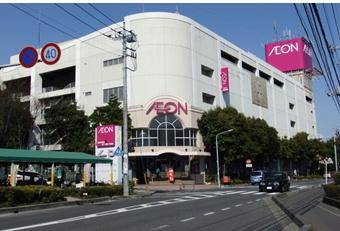 ion Up to 1860m walk 24 minutes
イオン まで1860m 徒歩24分
Location
| 





























![Local guide map. Arriving by local guide map car navigation systems [Saitama Omiya-ku, Mitsuhashi chome 470 near] Please enter.](/images/saitama/saitamashiomiya/eb27590105.jpg)





