New Homes » Kanto » Saitama » Omiya-ku
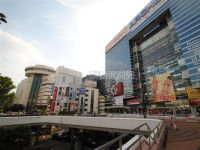 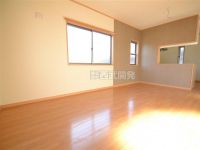
| | Saitama Omiya-ku, 埼玉県さいたま市大宮区 |
| JR Keihin-Tohoku Line "Omiya" walk 22 minutes JR京浜東北線「大宮」歩22分 |
| 2 along the line more accessible, Parking two Allowed, City gas, IH cooking heater, All rooms are two-sided lighting, LDK15 tatami mats or more, Facing south, System kitchen, All room storage, Starting station, South balcony 2沿線以上利用可、駐車2台可、都市ガス、IHクッキングヒーター、全室2面採光、LDK15畳以上、南向き、システムキッチン、全居室収納、始発駅、南面バルコニー |
| The location of Big Terminal "Omiya" station walk 22 minutes, Good new construction condominiums of per yang facing the public roads of the southeast side 4.5m. Room facilities determined the structure and satisfaction considering the seismic. This house architect is thought to enhance the peace of mind to the concept. Click the document request button If you would like to review more detailed documentation! ビッグターミナル「大宮」駅徒歩22分の立地に、東南側4.5mの公道に面した陽当りの良い新築分譲住宅。耐震を考えた構造と満足度を求めた室内設備。設計士が安心と充実をコンセプトに考えた住宅です。詳しい資料をご希望の方は資料請求ボタンをクリック! |
Features pickup 特徴ピックアップ | | Parking two Allowed / Immediate Available / 2 along the line more accessible / Facing south / System kitchen / All room storage / LDK15 tatami mats or more / Starting station / South balcony / All living room flooring / IH cooking heater / City gas / All rooms are two-sided lighting 駐車2台可 /即入居可 /2沿線以上利用可 /南向き /システムキッチン /全居室収納 /LDK15畳以上 /始発駅 /南面バルコニー /全居室フローリング /IHクッキングヒーター /都市ガス /全室2面採光 | Property name 物件名 | | Omiya-ku, Mitsuhashi 3-chome All one building 大宮区三橋3丁目 全1棟 | Price 価格 | | 29,800,000 yen 2980万円 | Floor plan 間取り | | 3LDK 3LDK | Units sold 販売戸数 | | 1 units 1戸 | Total units 総戸数 | | 1 units 1戸 | Land area 土地面積 | | 62.1 sq m (registration) 62.1m2(登記) | Building area 建物面積 | | 92.92 sq m (measured) 92.92m2(実測) | Driveway burden-road 私道負担・道路 | | Road width: 4.5m, Asphaltic pavement 道路幅:4.5m、アスファルト舗装 | Completion date 完成時期(築年月) | | November 2012 2012年11月 | Address 住所 | | Saitama Omiya-ku, Mitsuhashi 3 埼玉県さいたま市大宮区三橋3 | Traffic 交通 | | JR Keihin-Tohoku Line "Omiya" walk 22 minutes
JR Saikyo Line "Omiya" walk 22 minutes
JR Utsunomiya Line "Omiya" walk 22 minutes JR京浜東北線「大宮」歩22分
JR埼京線「大宮」歩22分
JR宇都宮線「大宮」歩22分
| Person in charge 担当者より | | Person in charge of real-estate and building Watanabe Takashi Age: 30 Daigyokai Experience: 13 years our company has been in same mascot squirrel (the nickname Ricky) and the old Omiya. Squirrel is an animal to cherish the family. We also think the customer a member of the family, Please let me help of new house looking. Not leave it in comfort. 担当者宅建渡邉 崇年齢:30代業界経験:13年当社は旧大宮市と同じくリス(愛称リッキー)をマスコットにしております。リスは家族を大切にする動物です。私たちもお客様を家族の一員と思い、新居探しのお手伝いをさせて頂きます。ご安心してお任せ下さいませ。 | Contact お問い合せ先 | | TEL: 0800-603-0679 [Toll free] mobile phone ・ Also available from PHS
Caller ID is not notified
Please contact the "saw SUUMO (Sumo)"
If it does not lead, If the real estate company TEL:0800-603-0679【通話料無料】携帯電話・PHSからもご利用いただけます
発信者番号は通知されません
「SUUMO(スーモ)を見た」と問い合わせください
つながらない方、不動産会社の方は
| Building coverage, floor area ratio 建ぺい率・容積率 | | Kenpei rate: 60%, Volume ratio: 200% 建ペい率:60%、容積率:200% | Time residents 入居時期 | | Immediate available 即入居可 | Land of the right form 土地の権利形態 | | Ownership 所有権 | Use district 用途地域 | | One dwelling 1種住居 | Land category 地目 | | Residential land 宅地 | Overview and notices その他概要・特記事項 | | Contact: Watanabe Takashi 担当者:渡邉 崇 | Company profile 会社概要 | | <Mediation> Minister of Land, Infrastructure and Transport (3) No. 006323 (Ltd.) Seibu development Omiya Yubinbango330-0843 Saitama Omiya-ku, Yoshiki-cho 1-42-1 <仲介>国土交通大臣(3)第006323号(株)西武開発大宮店〒330-0843 埼玉県さいたま市大宮区吉敷町1-42-1 |
Other Environmental Photoその他環境写真 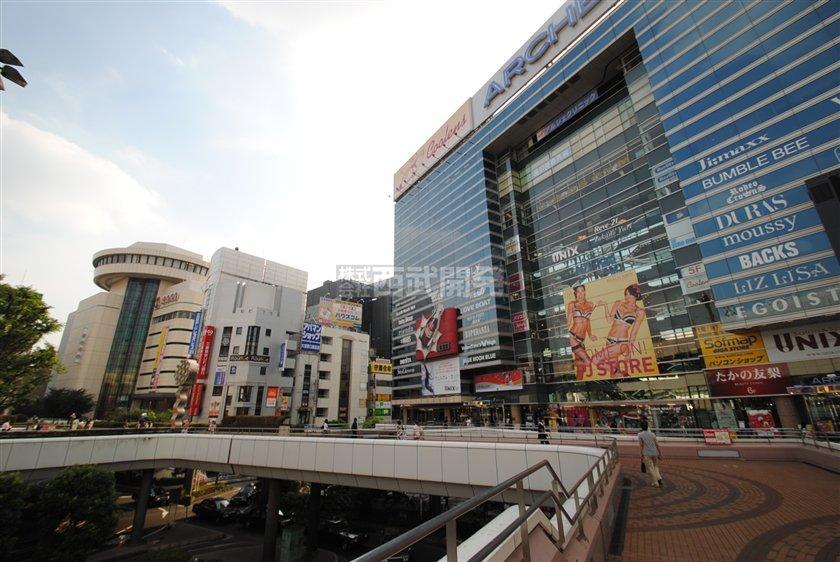 Commercial facilities has been enhanced in the surrounding Big Terminal "Omiya" station.
ビッグターミナル「大宮」駅周辺には商業施設が充実しています。
Livingリビング 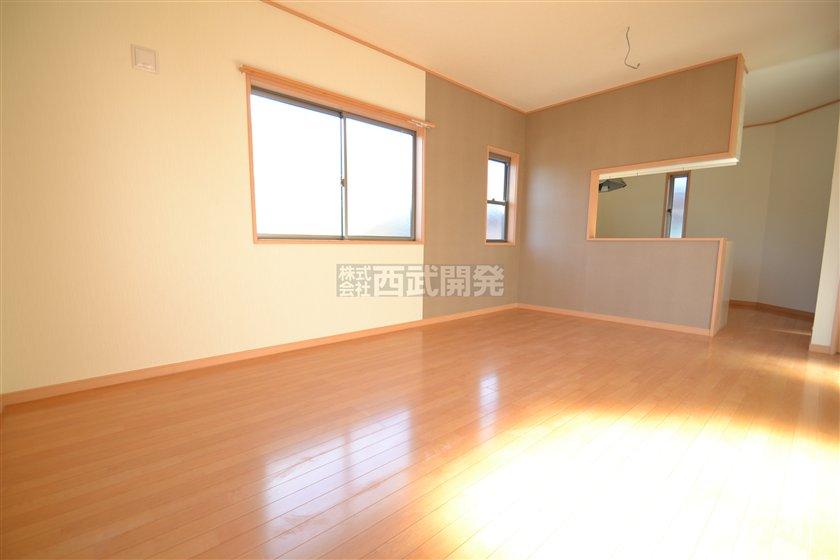 Indoor (11 May 2012) shooting
室内(2012年11月)撮影
Bathroom浴室 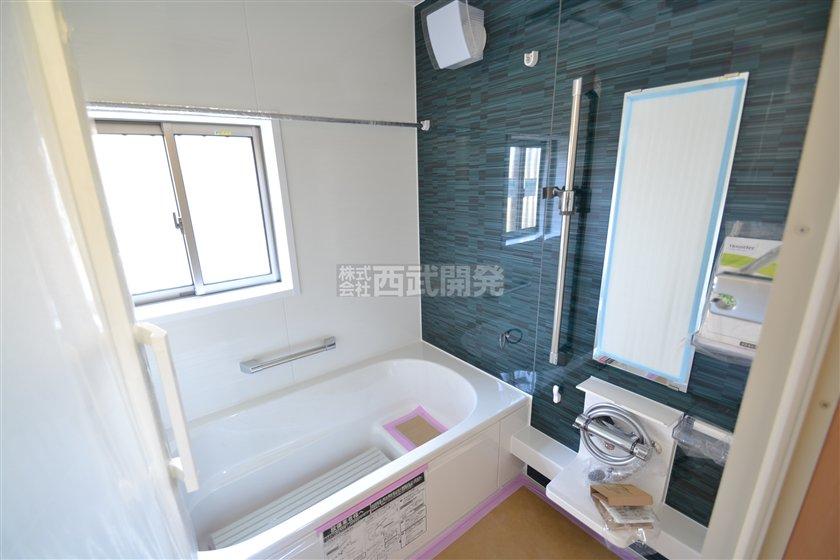 Indoor (11 May 2012) shooting
室内(2012年11月)撮影
Local appearance photo現地外観写真 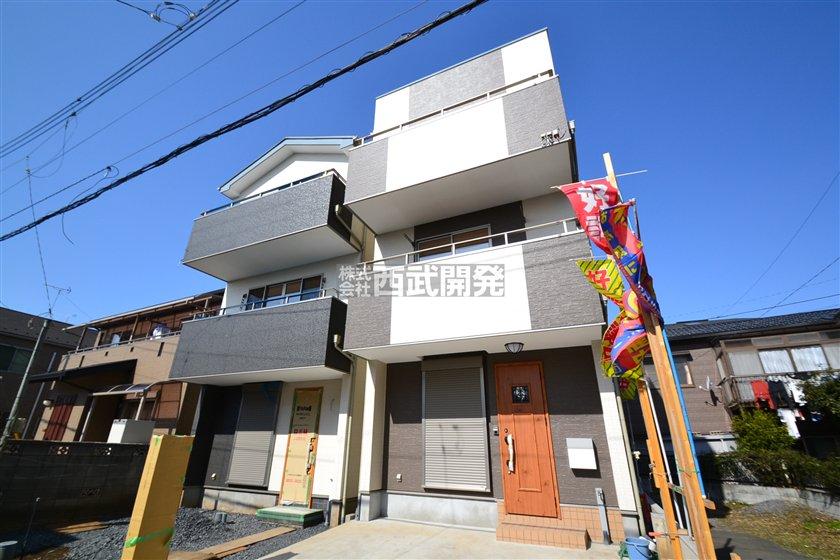 Local (March 2013) Shooting
現地(2013年3月)撮影
Floor plan間取り図 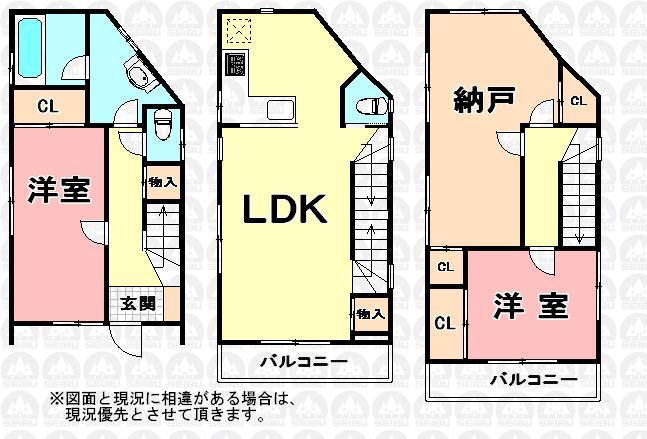 (A Building), Price 29,800,000 yen, 3LDK, Land area 62.1 sq m , Building area 92.92 sq m
(A号棟)、価格2980万円、3LDK、土地面積62.1m2、建物面積92.92m2
Local appearance photo現地外観写真 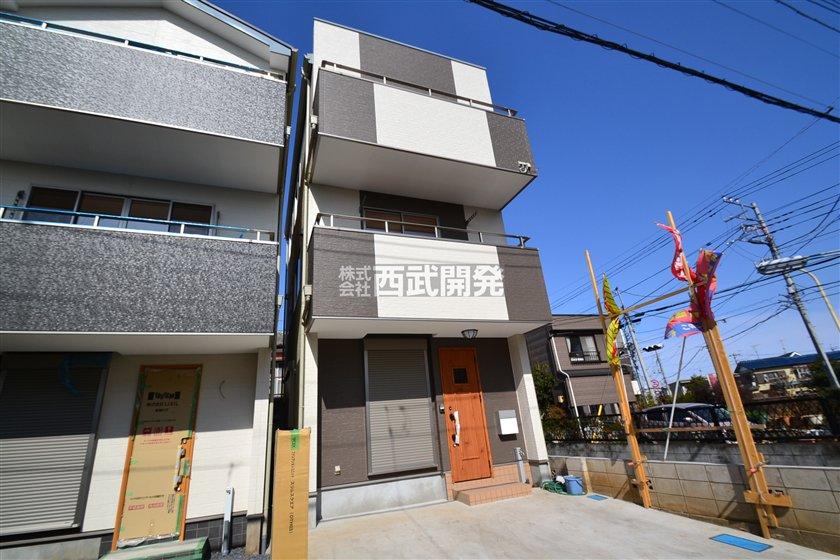 Local (12 May 2013) Shooting
現地(2013年12月)撮影
Livingリビング 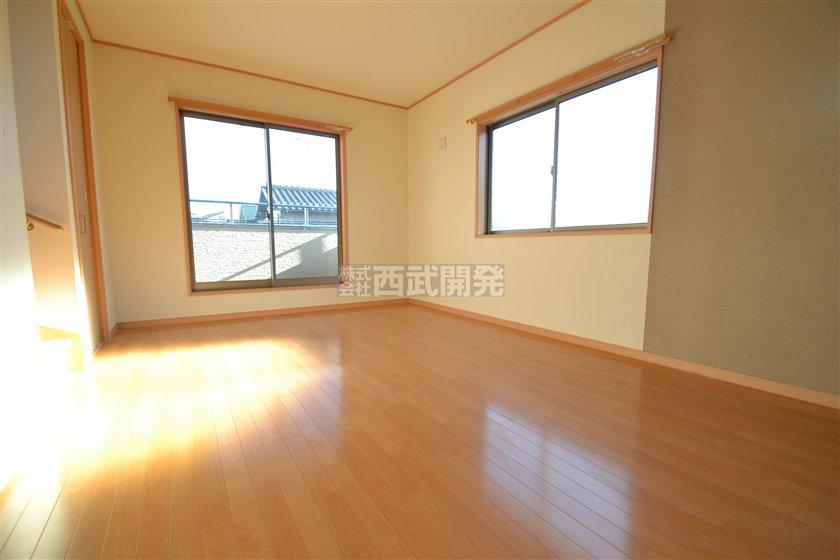 Indoor (11 May 2012) shooting
室内(2012年11月)撮影
Kitchenキッチン 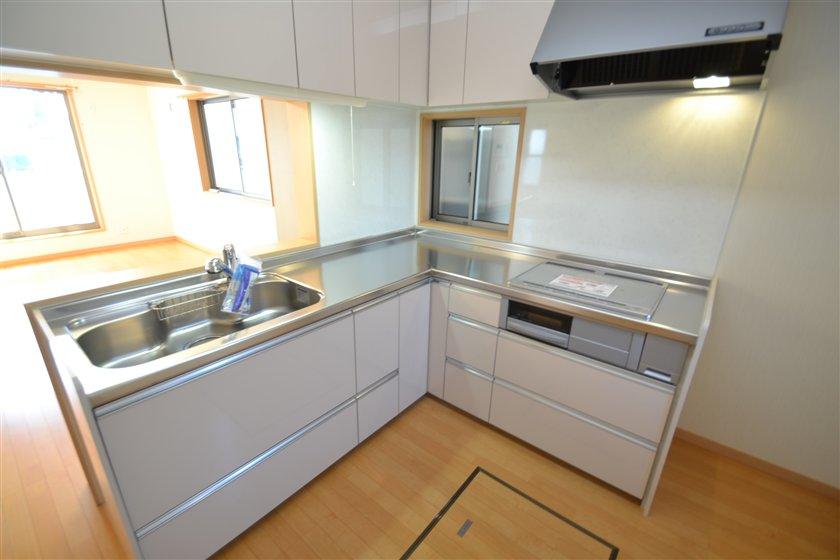 Indoor (12 May 2013) Shooting
室内(2013年12月)撮影
Non-living roomリビング以外の居室 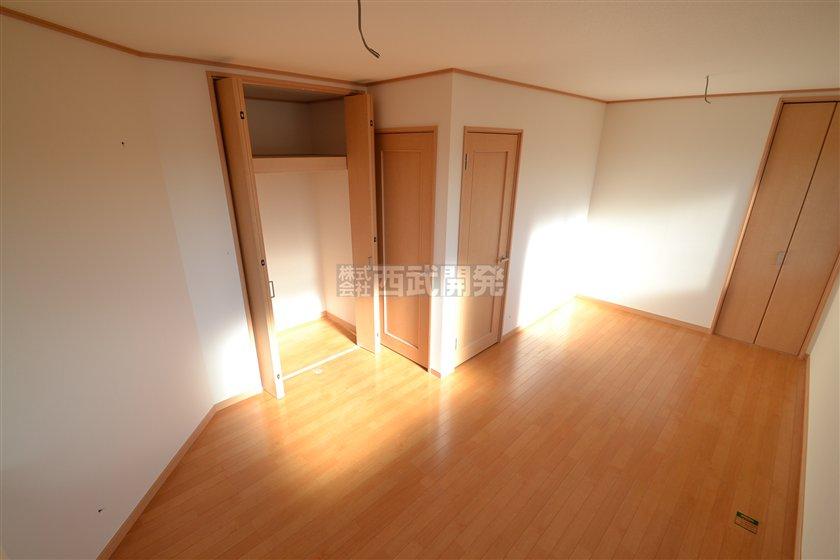 Indoor (11 May 2012) shooting
室内(2012年11月)撮影
Entrance玄関 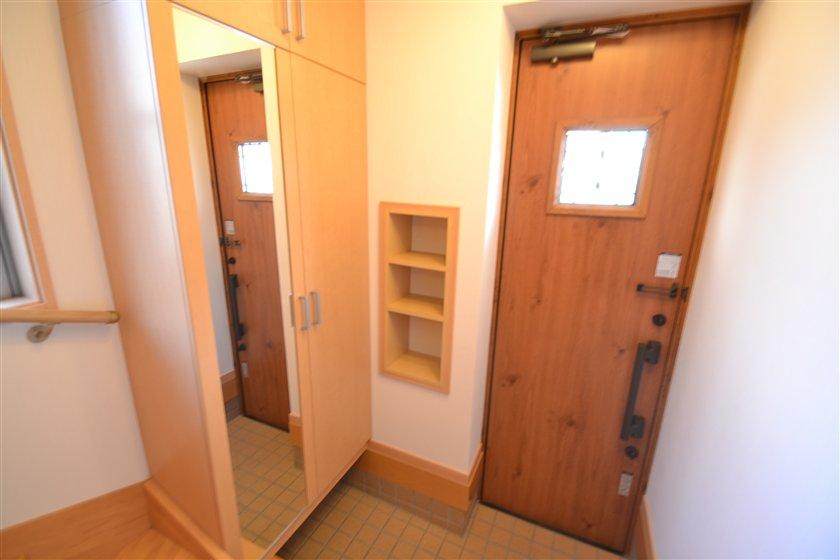 Local (12 May 2013) Shooting
現地(2013年12月)撮影
Wash basin, toilet洗面台・洗面所 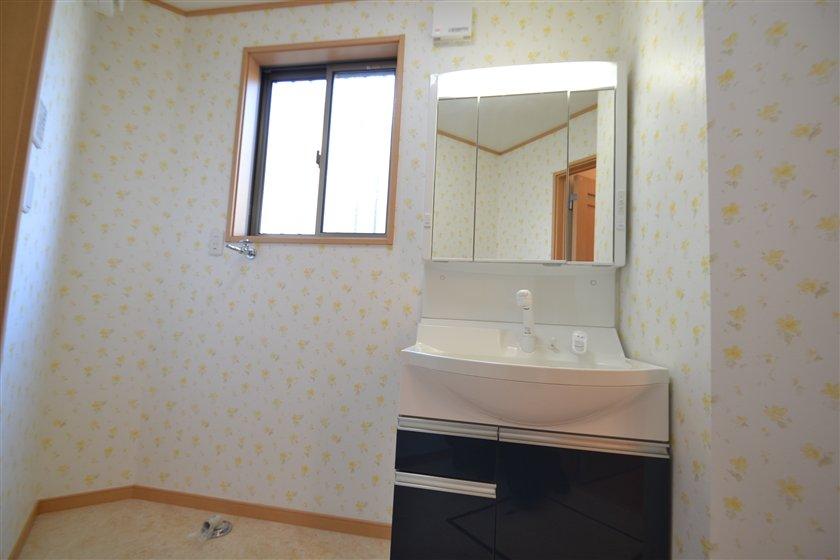 Washroom (December 2013) Shooting
洗面所(2013年12月)撮影
Receipt収納 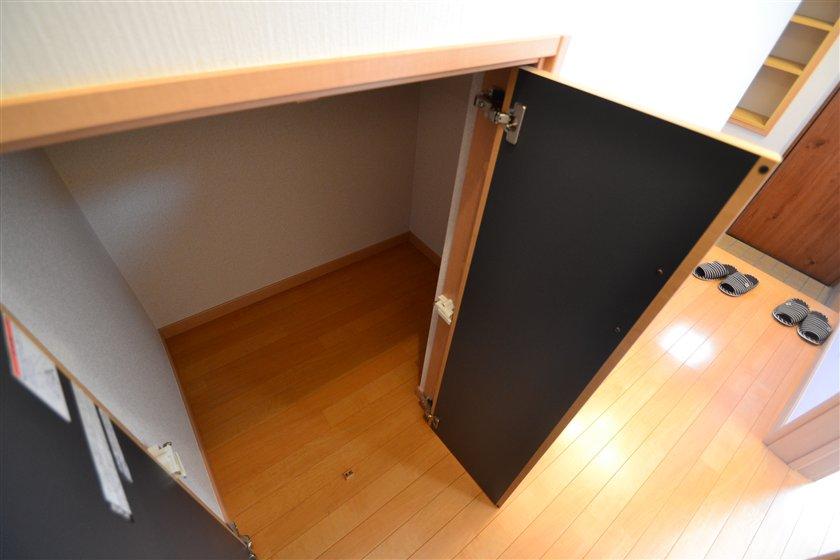 Entrance Storage under the (December 2013) Shooting
玄関下収納(2013年12月)撮影
Toiletトイレ 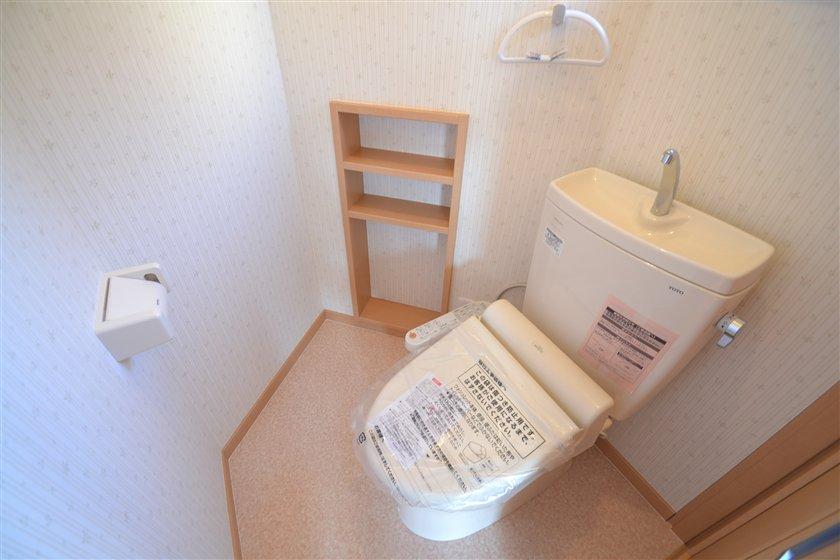 Indoor (12 May 2013) Shooting
室内(2013年12月)撮影
Shopping centreショッピングセンター 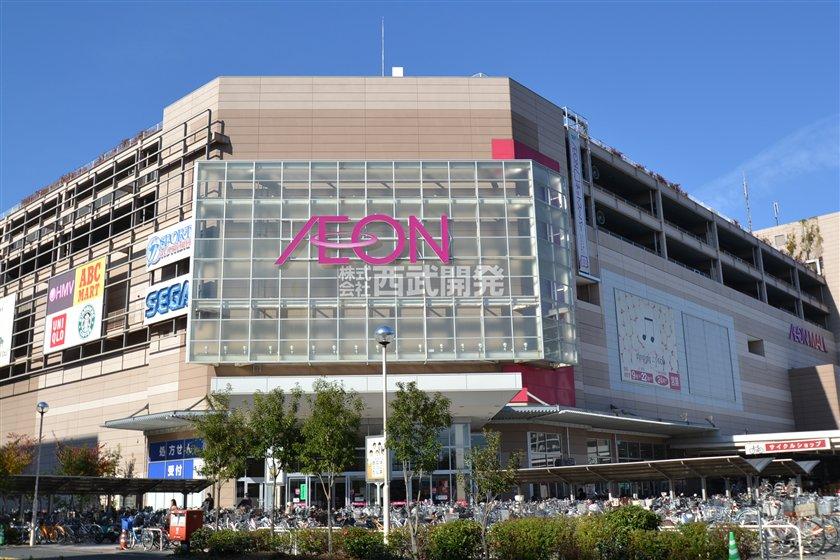 770m until ion Yono Shopping Mall
イオン与野ショッピングモールまで770m
View photos from the dwelling unit住戸からの眺望写真 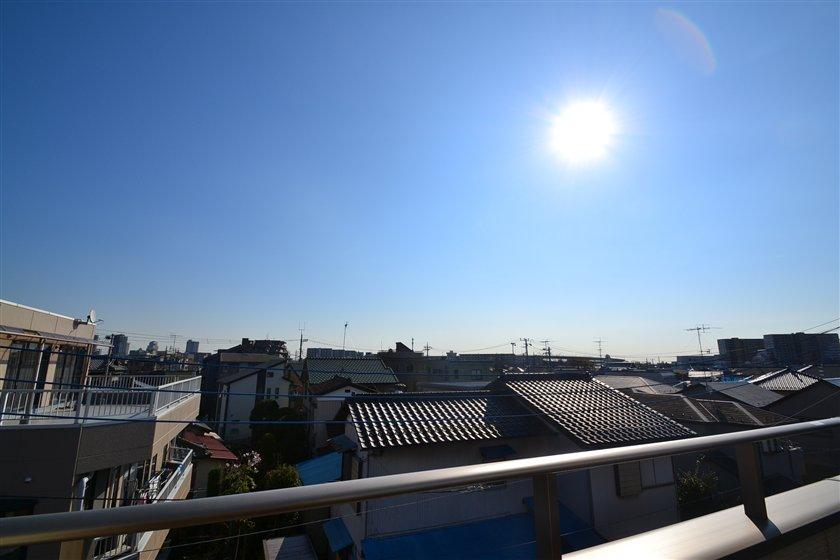 View from the site (December 2013) Shooting
現地からの眺望(2013年12月)撮影
Local appearance photo現地外観写真 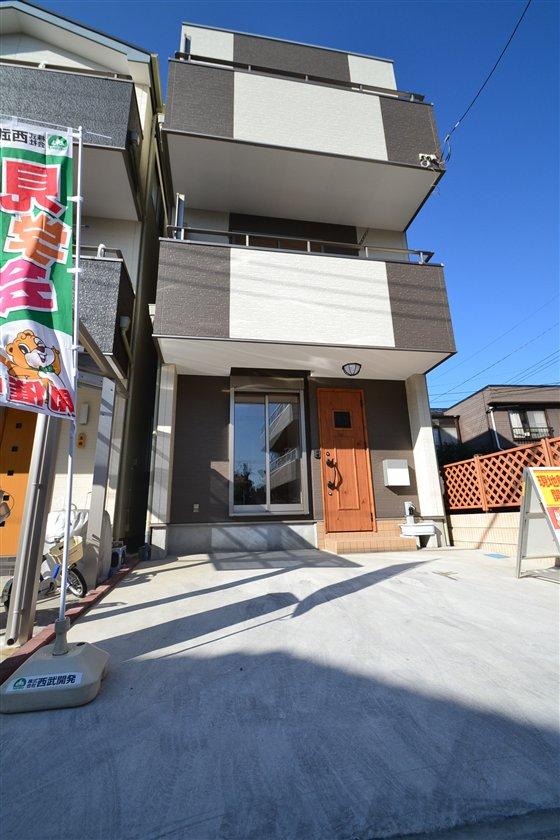 Local (12 May 2013) Shooting
現地(2013年12月)撮影
Non-living roomリビング以外の居室 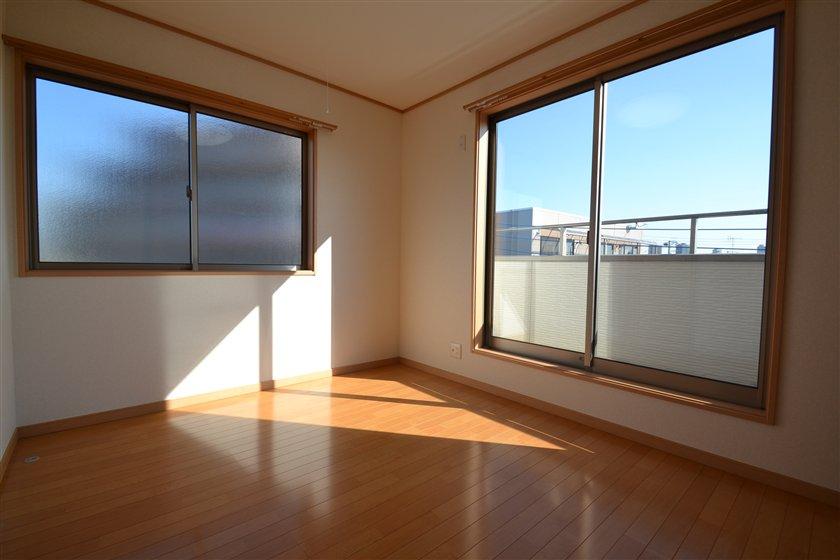 Indoor (12 May 2013) Shooting
室内(2013年12月)撮影
Supermarketスーパー 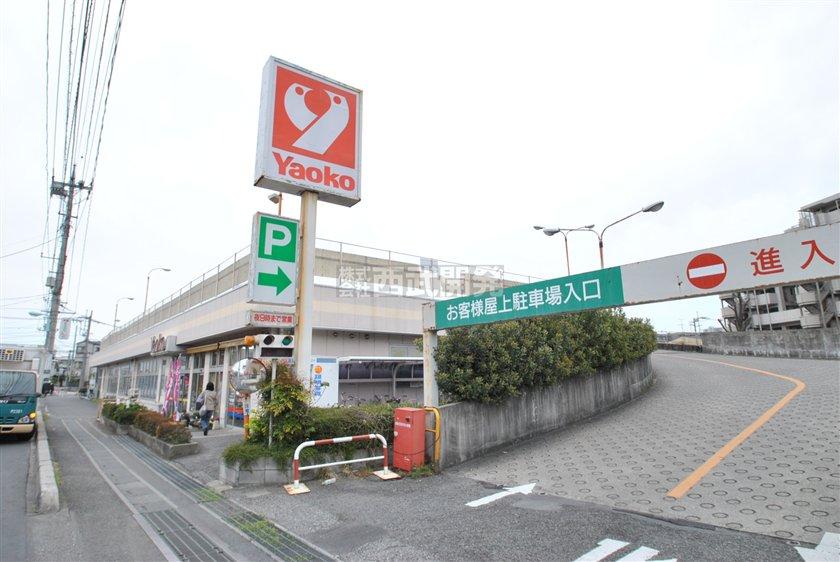 Yaoko Co., Ltd. up to 350m
ヤオコーまで350m
Local appearance photo現地外観写真 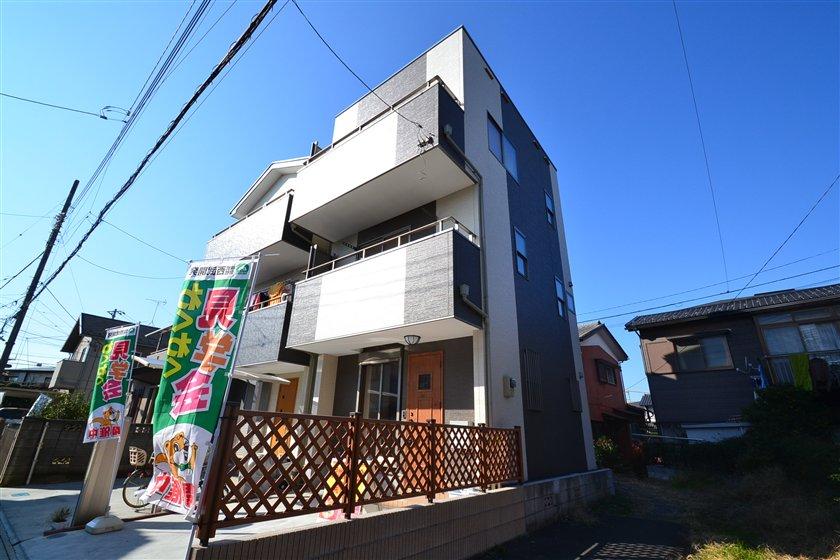 Local (12 May 2013) Shooting
現地(2013年12月)撮影
Drug storeドラッグストア 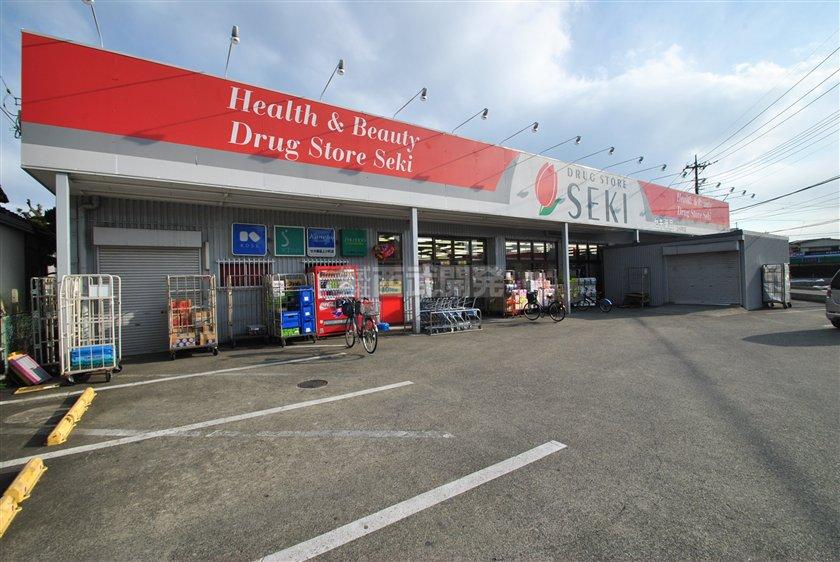 Until the drugstore cough 230m
ドラッグストアセキまで230m
Junior high school中学校 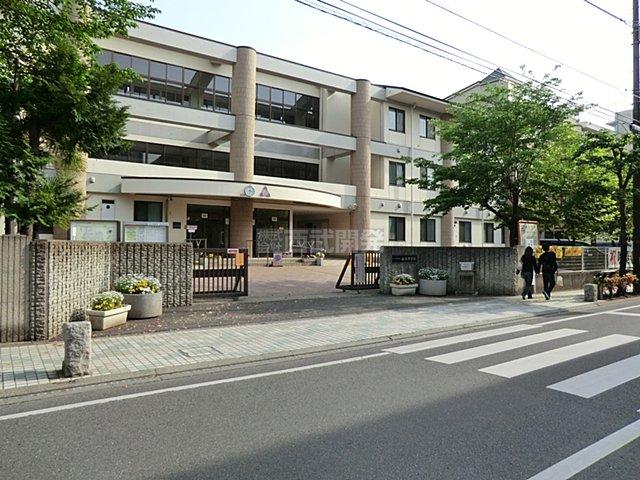 1200m until the Saitama Municipal Sakuragi junior high school
さいたま市立桜木中学校まで1200m
Primary school小学校 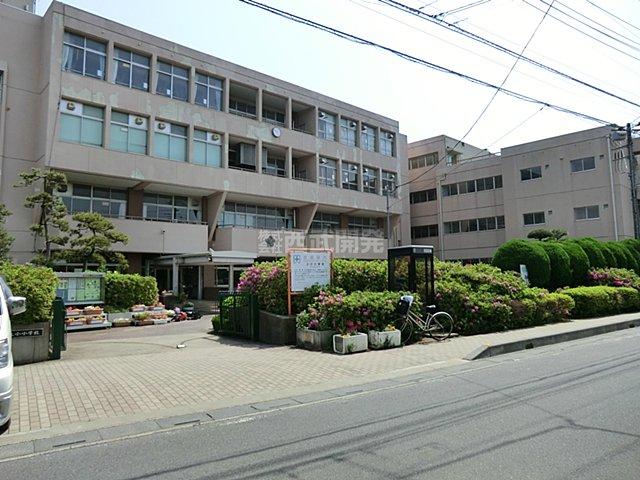 830m until the Saitama Municipal Kamico Elementary School
さいたま市立上小小学校まで830m
Kindergarten ・ Nursery幼稚園・保育園 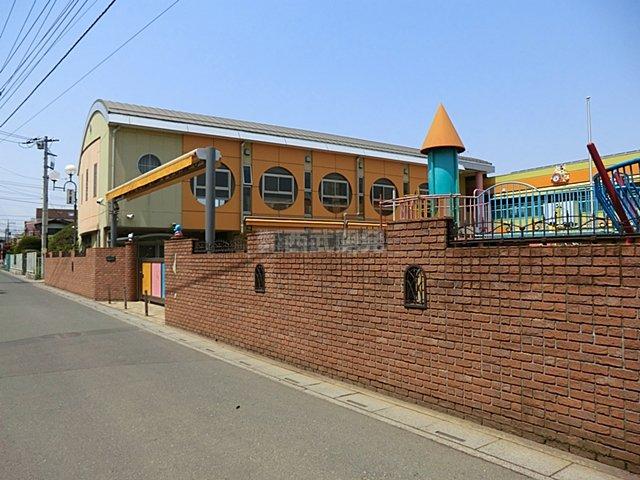 Kamico 360m to kindergarten
かみこ幼稚園まで360m
Hospital病院 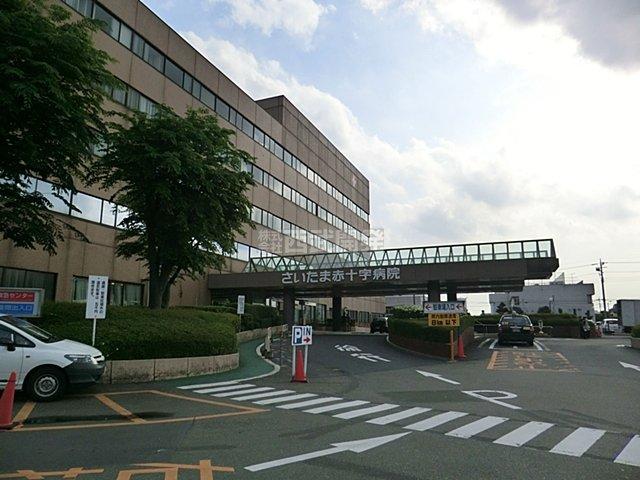 1600m to the Red Cross hospital
赤十字病院まで1600m
Park公園 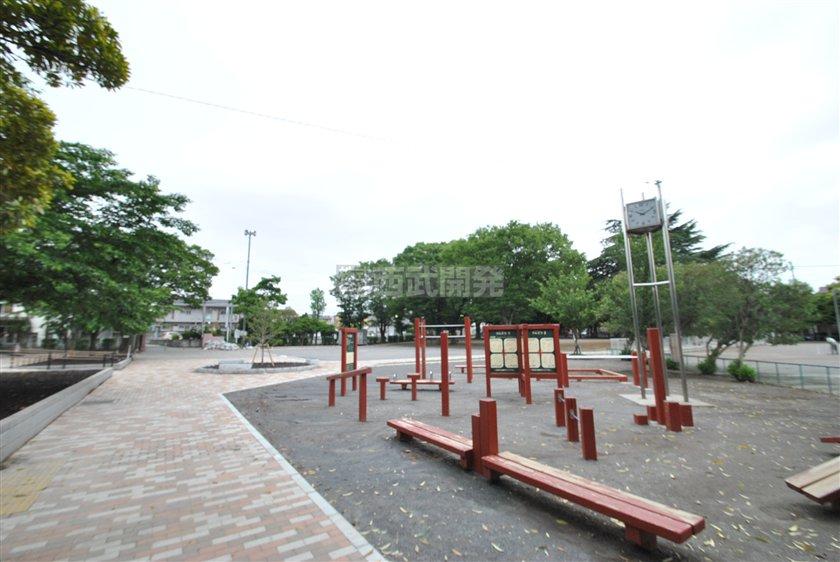 1300m to Ohira park
大平公園まで1300m
Government office役所 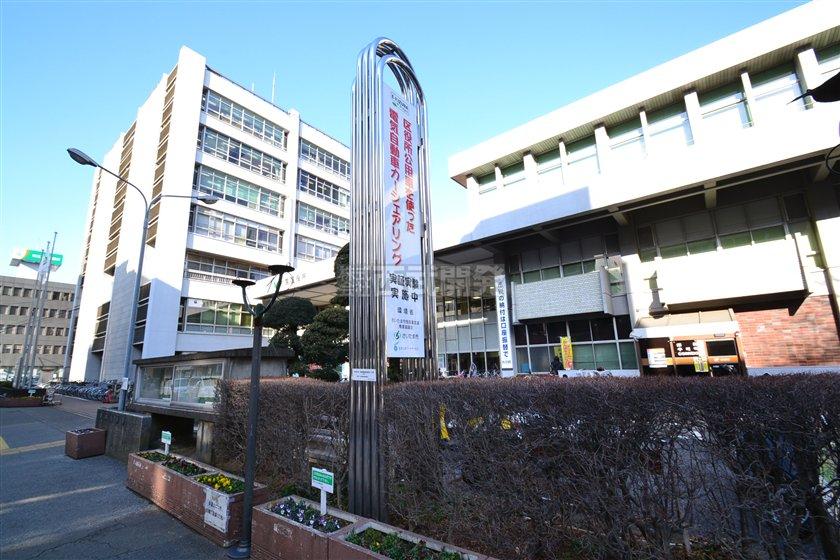 2200m to Omiya ward office
大宮区役所まで2200m
Location
| 


























