New Homes » Kanto » Saitama » Omiya-ku
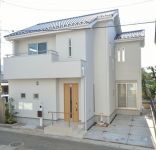 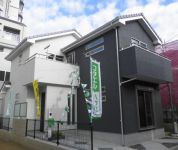
| | Saitama Omiya-ku, 埼玉県さいたま市大宮区 |
| JR Keihin-Tohoku Line "Omiya" walk 18 minutes JR京浜東北線「大宮」歩18分 |
| You can preview the building. [Omiya Station within walking distance] Answer the house building in your mind Your laundry has built a house with Ease wide balcony. 建物内覧できます。【大宮駅徒歩圏内】あなたの思いにコタエル家づくり お洗濯がラクラクなワイドバルコニーのある家を造りました。 |
| 2 ・ 7 Building can building preview! [You can immediately Available] Consideration to security aspects in the TV monitor with interphone. Answer Ruhausu Yamagishi industry of Pure Garden series is all building energy-saving eco house. Standard equipment and facilities that are friendly to environment! Every Saturday, Sunday and national holiday has been held local tours! Click on the document request button for more information! 2・7号棟建物内覧できます!【即入居可できます】TVモニタ付きインタホンでセキュリティ面にも配慮。コタエルハウス 山岸工業のピュアガーデンシリーズは全棟省エネeco住宅。環境に配慮した設備を標準装備!毎週土日祝日は現地見学会開催してます!詳細は資料請求ボタンをクリック! |
Seller comments 売主コメント | | Building 3 3号棟 | Local guide map 現地案内図 | | Local guide map 現地案内図 | Features pickup 特徴ピックアップ | | Corresponding to the flat-35S / Airtight high insulated houses / Pre-ground survey / Immediate Available / 2 along the line more accessible / LDK20 tatami mats or more / Fiscal year Available / Energy-saving water heaters / It is close to the city / Facing south / System kitchen / Bathroom Dryer / Yang per good / All room storage / Siemens south road / LDK15 tatami mats or more / Japanese-style room / Starting station / Shaping land / Washbasin with shower / Face-to-face kitchen / Wide balcony / Toilet 2 places / Bathroom 1 tsubo or more / 2-story / 2 or more sides balcony / South balcony / Double-glazing / Zenshitsuminami direction / Otobasu / Warm water washing toilet seat / Underfloor Storage / The window in the bathroom / TV monitor interphone / High-function toilet / All living room flooring / Dish washing dryer / Walk-in closet / Water filter / City gas フラット35Sに対応 /高気密高断熱住宅 /地盤調査済 /即入居可 /2沿線以上利用可 /LDK20畳以上 /年度内入居可 /省エネ給湯器 /市街地が近い /南向き /システムキッチン /浴室乾燥機 /陽当り良好 /全居室収納 /南側道路面す /LDK15畳以上 /和室 /始発駅 /整形地 /シャワー付洗面台 /対面式キッチン /ワイドバルコニー /トイレ2ヶ所 /浴室1坪以上 /2階建 /2面以上バルコニー /南面バルコニー /複層ガラス /全室南向き /オートバス /温水洗浄便座 /床下収納 /浴室に窓 /TVモニタ付インターホン /高機能トイレ /全居室フローリング /食器洗乾燥機 /ウォークインクロゼット /浄水器 /都市ガス | Event information イベント情報 | | soil ・ Day ・ public holiday Local guidance meetings ※ Every Sat. ・ Day ・ Holidays local guidance meetings. time / 10:00 AM ~ 6:00 PM. ※ Please call the following If you would like to field trips on weekdays. 土・日・祝日 現地案内会開催※毎週土・日・祝日は現地案内会開催。時間/10:00AM ~ 6:00PM。※平日に現地見学をご希望の方は下記までお電話ください。 | Property name 物件名 | | Answer Ruhausu [Pure Garden Kushibiki cho chome] コタエルハウスの【ピュアガーデン 櫛引町一丁目】 | Price 価格 | | 44,900,000 yen ~ 45,800,000 yen 4490万円 ~ 4580万円 | Floor plan 間取り | | 3LDK ~ 4LDK 3LDK ~ 4LDK | Units sold 販売戸数 | | 3 units 3戸 | Total units 総戸数 | | 10 units 10戸 | Land area 土地面積 | | 102.01 sq m (measured) 102.01m2(実測) | Building area 建物面積 | | 97.21 sq m ~ 101.01 sq m (measured) 97.21m2 ~ 101.01m2(実測) | Driveway burden-road 私道負担・道路 | | Road: North 4m position designated road (2 ・ 3 Building), South 4m position designated road (7 Building) 道路:北4m位置指定道路(2・3号棟)、南4m位置指定道路(7号棟) | Completion date 完成時期(築年月) | | October 2013 2013年10月 | Address 住所 | | Saitama Omiya-ku, Kushibiki-cho, 1-123 No. 17 埼玉県さいたま市大宮区櫛引町1-123番17他 | Traffic 交通 | | JR Keihin-Tohoku Line "Omiya" walk 18 minutes
JR Saikyo Line "Omiya" bus 5 minutes Inari Ayumi Sakagami 3 minutes JR京浜東北線「大宮」歩18分
JR埼京線「大宮」バス5分稲荷坂上歩3分
| Related links 関連リンク | | [Related Sites of this company] 【この会社の関連サイト】 | Person in charge 担当者より | | The seller is a person in charge will arrive to every customer, not per property shop ・ We are aligned agency Property number. Thank you. 担当者担当は物件毎ではなくお客様毎につきます当店では売主・代理物件多数揃っております。よろしくお願いいたします。 | Contact お問い合せ先 | | TEL: 0800-603-0305 [Toll free] mobile phone ・ Also available from PHS
Caller ID is not notified
Please contact the "saw SUUMO (Sumo)"
If it does not lead, If the real estate company TEL:0800-603-0305【通話料無料】携帯電話・PHSからもご利用いただけます
発信者番号は通知されません
「SUUMO(スーモ)を見た」と問い合わせください
つながらない方、不動産会社の方は
| Sale schedule 販売スケジュール | | January will hold the local tours than 3 days (gold). Please join us feel free to. 1月は3日(金)より現地見学会を開催します。お気軽にお越しください。 | Building coverage, floor area ratio 建ぺい率・容積率 | | Kenpei rate: 60%, Volume ratio: 200% 建ペい率:60%、容積率:200% | Time residents 入居時期 | | Immediate available 即入居可 | Land of the right form 土地の権利形態 | | Ownership 所有権 | Structure and method of construction 構造・工法 | | Wooden 2-story 木造2階建 | Construction 施工 | | Yamagishi Industrial Co., Ltd. 山岸工業株式会社 | Use district 用途地域 | | One dwelling 1種住居 | Land category 地目 | | Residential land 宅地 | Overview and notices その他概要・特記事項 | | Person in charge: responsible attaches to every customer, not per property, Building confirmation number: first SJK-KX1311020398 No. Other, ※ Car space (all households), Tokyo Electric Power Co., Public Water Supply, This sewage, City gas ※ Building 3: February 2014 scheduled to be completed, 7 Building: 2013 November completed already. ※ Equity 1 of the position designated road 143.86 sq m / 9 There. Equity of garbage yard 3.20 sq m 1 / 10 There. 担当者:担当は物件毎ではなくお客様毎につきます、建築確認番号:第SJK-KX1311020398号ほか、※カースペース(全戸)、東京電力、公営水道、本下水、都市ガス ※3号棟:2014年2月完成予定、7号棟:2013年11月完成済。※位置指定道路143.86m2の持分1/9有り。ゴミ置場3.20m2の持分1/10有り。 | Company profile 会社概要 | | <Seller> Saitama Governor (12) No. 004459 (Corporation) Prefecture Building Lots and Buildings Transaction Business Association (Corporation) metropolitan area real estate Fair Trade Council member answer Ruhausu Yamagishi Industry Co., Ltd. Omiya Yubinbango330-0852 Saitama Omiya-ku, Taisei-cho 2-273-5 third Yamagishi building <売主>埼玉県知事(12)第004459号(公社)埼玉県宅地建物取引業協会会員 (公社)首都圏不動産公正取引協議会加盟コタエルハウス山岸工業(株)大宮店〒330-0852 埼玉県さいたま市大宮区大成町2-273-5 第3ヤマギシビル |
Local appearance photo現地外観写真 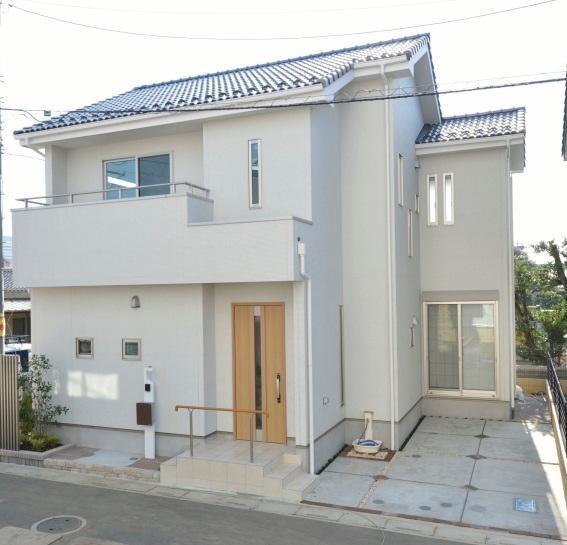 All 10 sections of the subdivision. There immediately Available Property. Please feel free to contact us for more information.
全10区画の分譲地。即入居可物件あります。詳細はお気軽にお問合せください。
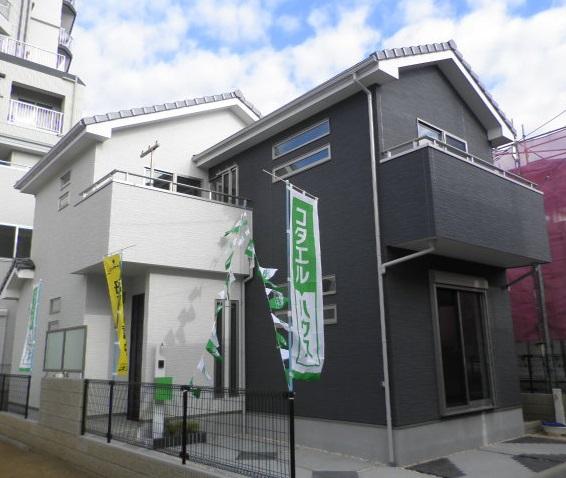 7 Building was completed!
7号棟完成しました!
Other introspectionその他内観 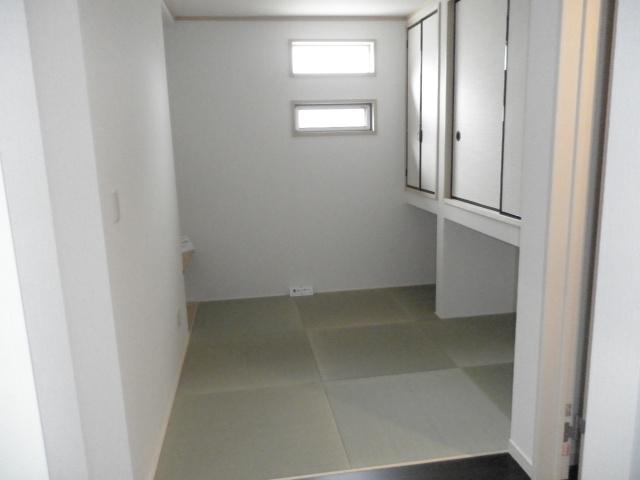 Tatami corner of the kitchen next to. Tsukaimichi such as playground for children is the variety.
キッチン横の畳コーナー。お子様の遊び場としてなど使い道は多様です。
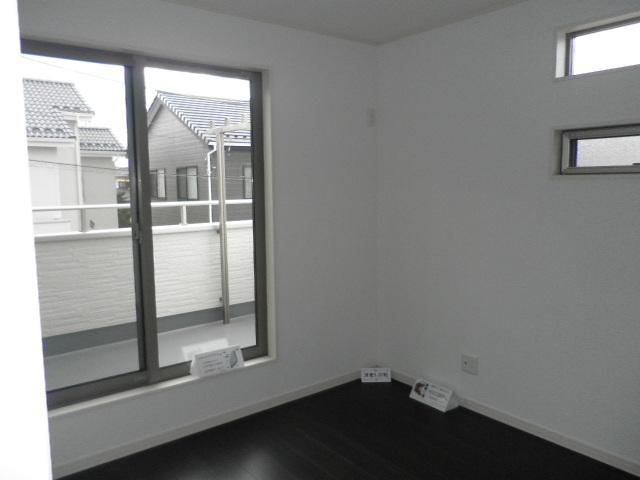 There is storage space in each room, You can use widely you a room (7 Building).
各居室に収納スペースがあり、お部屋を広くお使いいただけます(7号棟)。
Local appearance photo現地外観写真 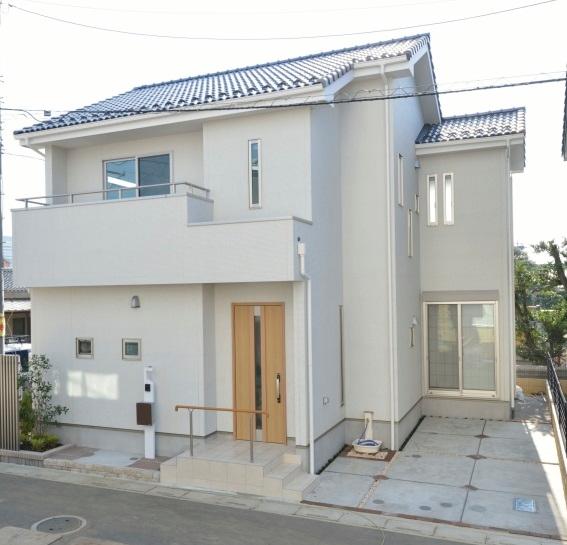 Building 2 was completed! Immediate Available!
2号棟完成しました!即入居可!
Livingリビング 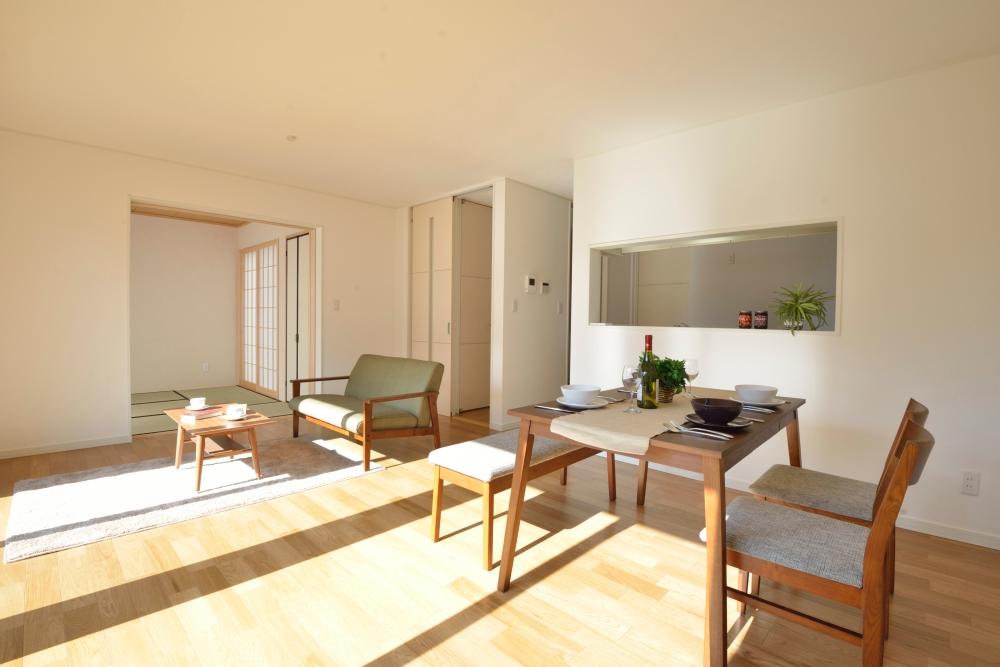 17 Pledge more spacious living! (Building 2)
17帖以上の広々リビング!(2号棟)
Kitchenキッチン 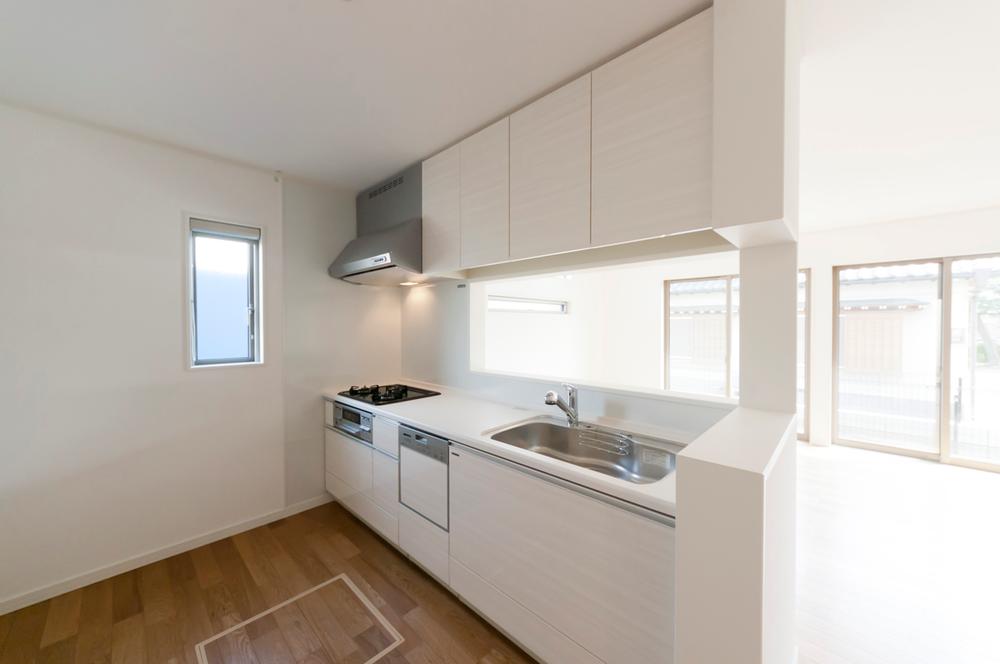 Easy to clean the system Kitchen! Support a busy mom every day! (Building 2)
お手入れ簡単のシステムキッチン!毎日忙しいママをサポート!(2号棟)
Bathroom浴室 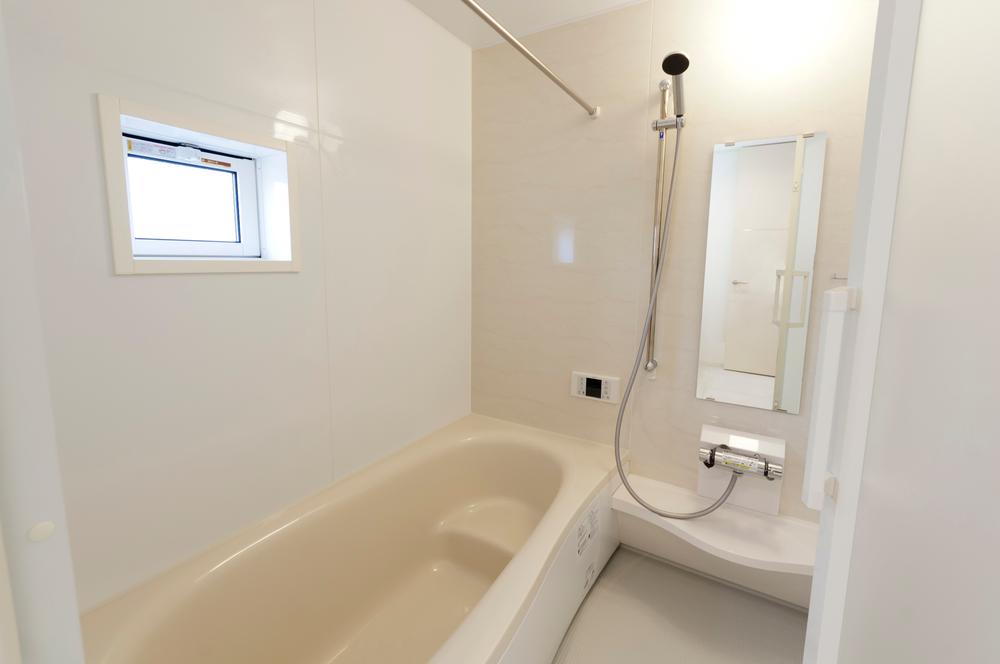 Since more than a tsubo can relax comfortably (Building 2).
一坪以上なのでゆったりくつろげます(2号棟)。
Non-living roomリビング以外の居室 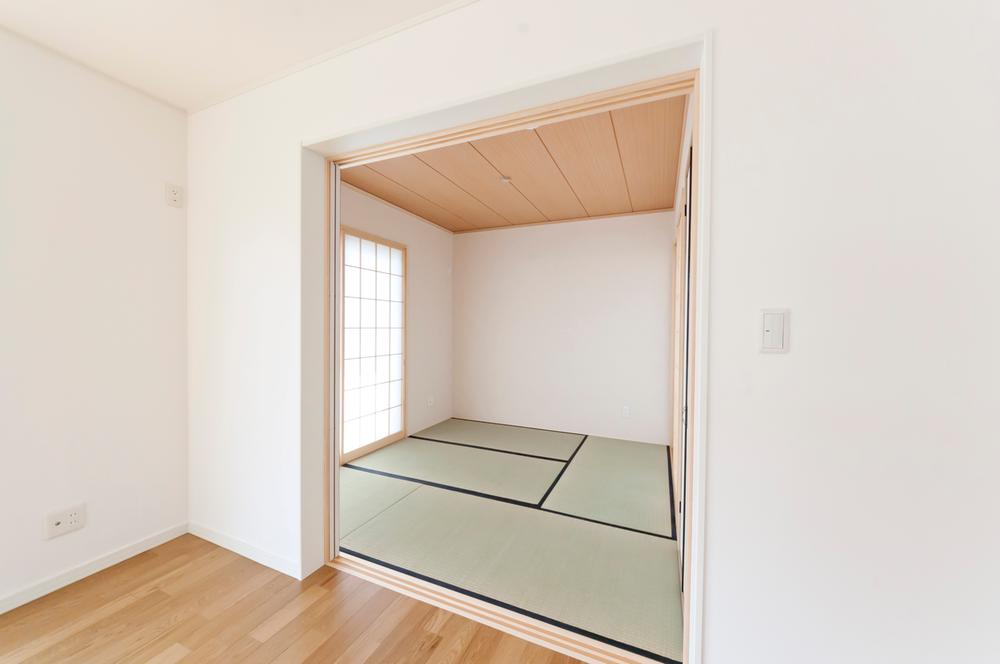 In playground for children, A little relaxation of space (Building 2).
お子様の遊び場に、ちょっとしたくつろぎの空間に(2号棟)。
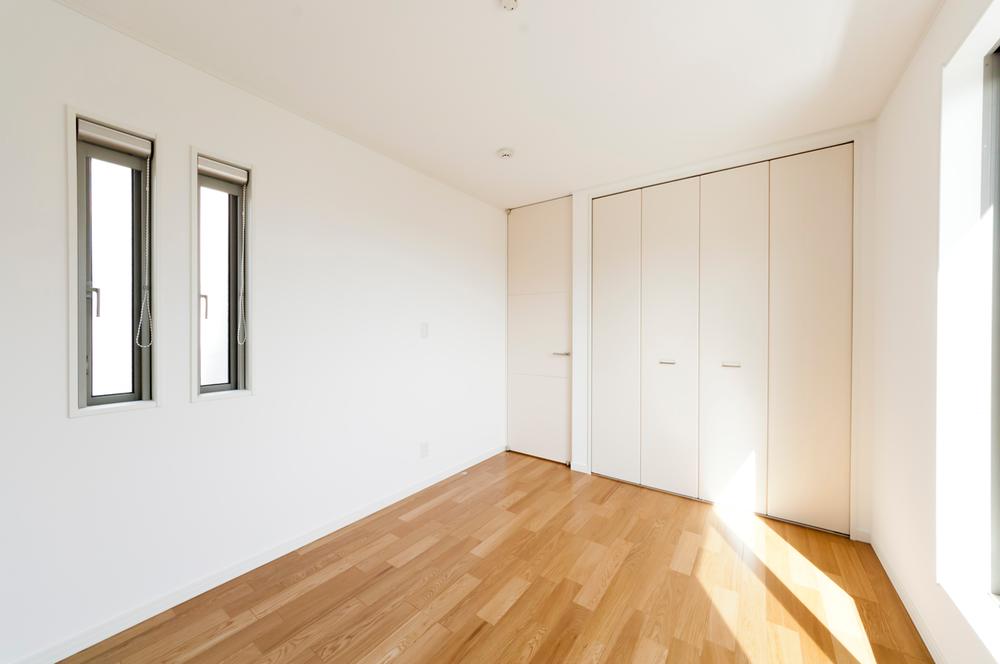 With storage space in each room! (Building 2)
各居室に収納スペース付き!(2号棟)
Floor plan間取り図 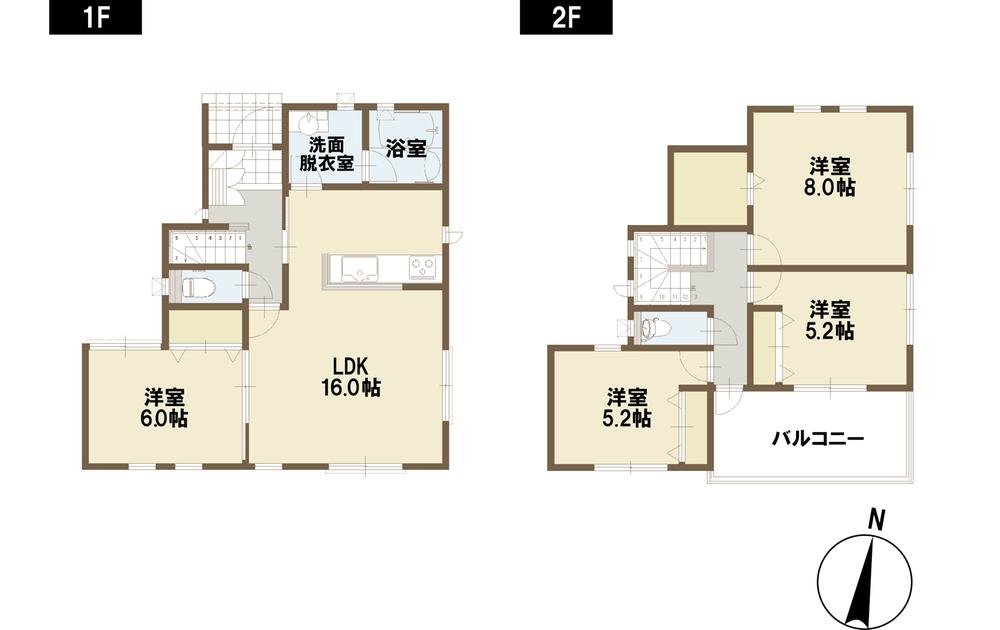 (3 Building), Price 44,900,000 yen, 4LDK, Land area 102.01 sq m , Building area 97.7 sq m
(3号棟)、価格4490万円、4LDK、土地面積102.01m2、建物面積97.7m2
Otherその他 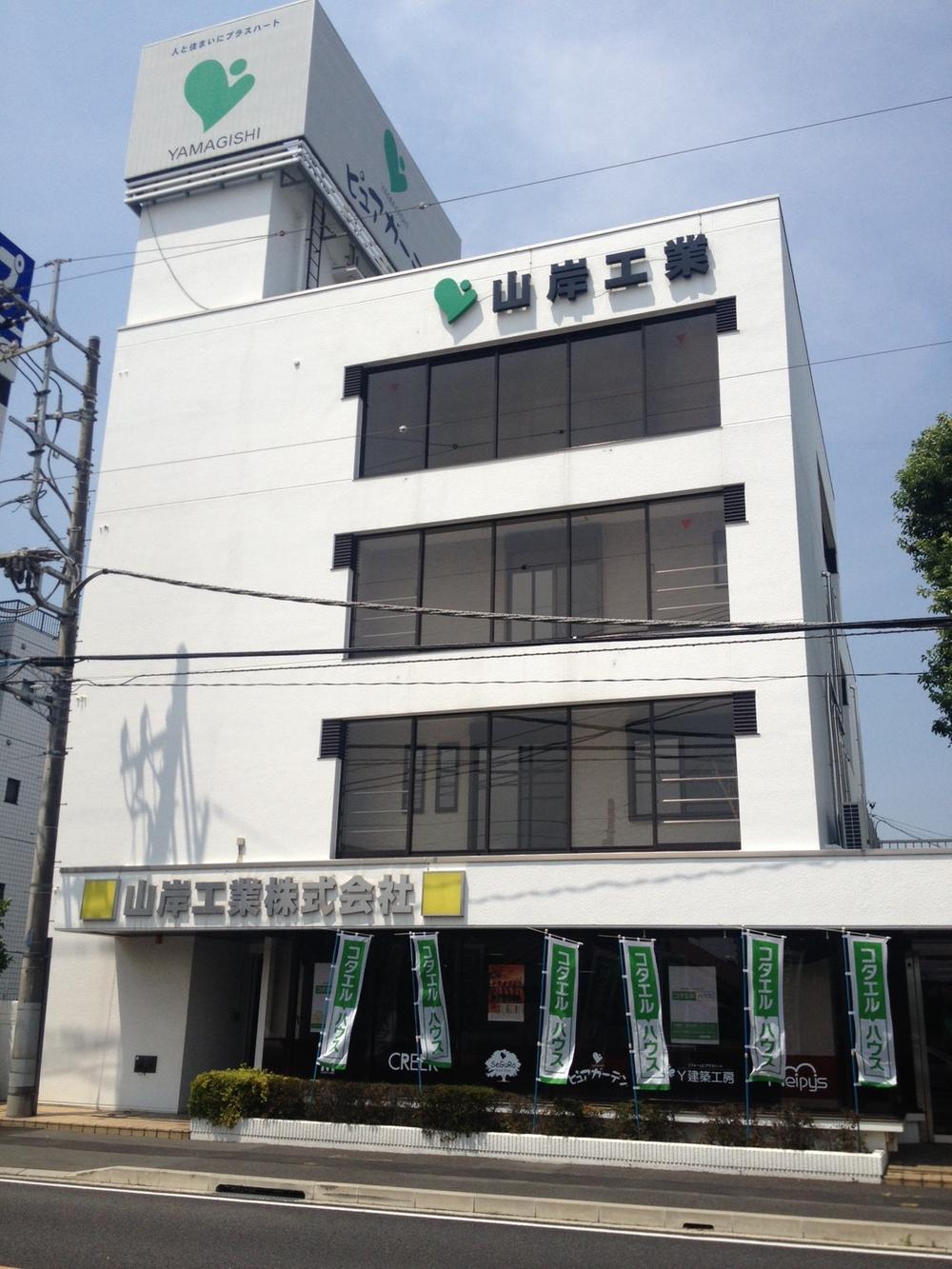 Yamagishi industry to answer Ruhausu. To the ideal of our customers, sincerely, And then quickly to expand the bear house building.
山岸工業はコタエルハウスへ。お客さまの理想に、誠実に、そしてスピーディーにコタエル家づくりを展開します。
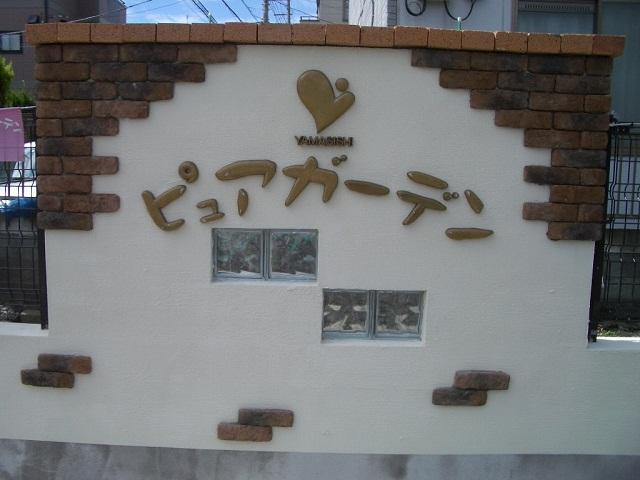 "Pure Garden" series, Place a monument Welcome to our home building as one of the city skyline. Beautiful appearance design and space design ・ In addition to the enhancement equipment, Excellent earthquake ・ durability, A high-quality member has realized the livability of a notch.
「ピュアガーデン」シリーズは、モニュメントを配置し1つの街並みとして家造りをご提案。美しい外観デザインと空間設計・充実設備に加え、優れた耐震・耐久性、高品質部材でワンランク上の居住性を実現しています。
Station駅 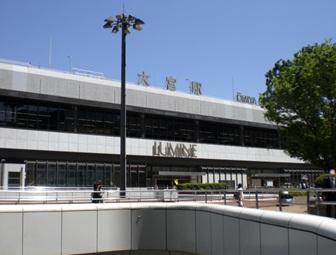 Is a subdivision within walking distance of Terminal Station Omiya Station. Convenient for commuters.
ターミナル駅大宮駅徒歩圏内の分譲地です。通勤通学に便利。
Floor plan間取り図 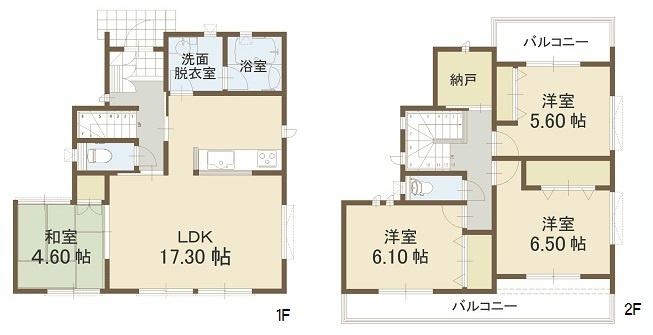 All 10 sections of the subdivision. There immediately Available Property. Please feel free to contact us for more information.
全10区画の分譲地。即入居可物件あります。詳細はお気軽にお問合せください。
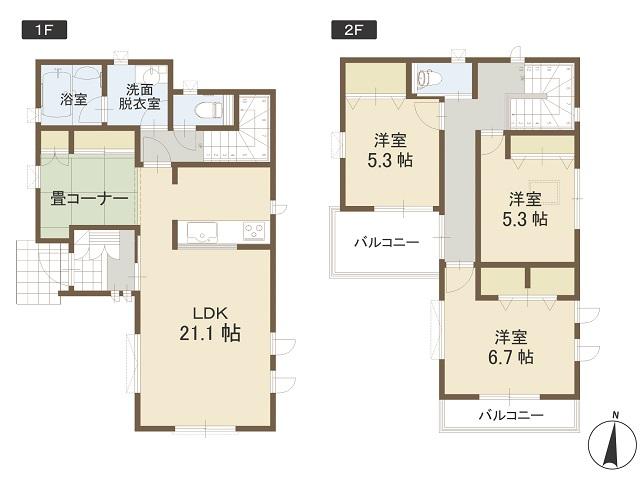 All 10 sections of the subdivision. There immediately Available Property. Please feel free to contact us for more information.
全10区画の分譲地。即入居可物件あります。詳細はお気軽にお問合せください。
Primary school小学校 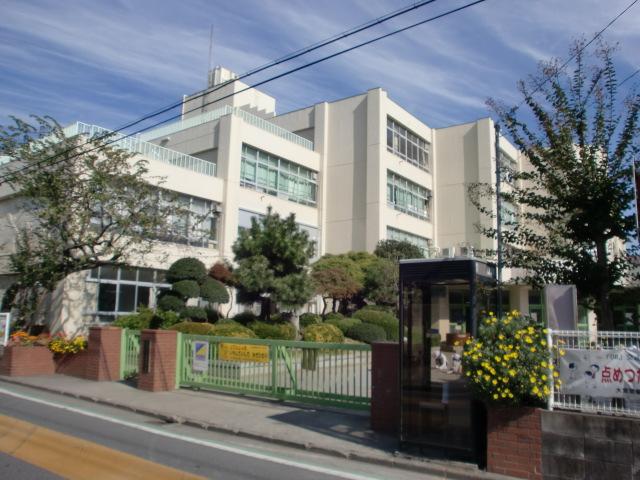 Until Taisei Elementary School 1300m walk 17 minutes
大成小学校まで1300m 徒歩17分
Junior high school中学校 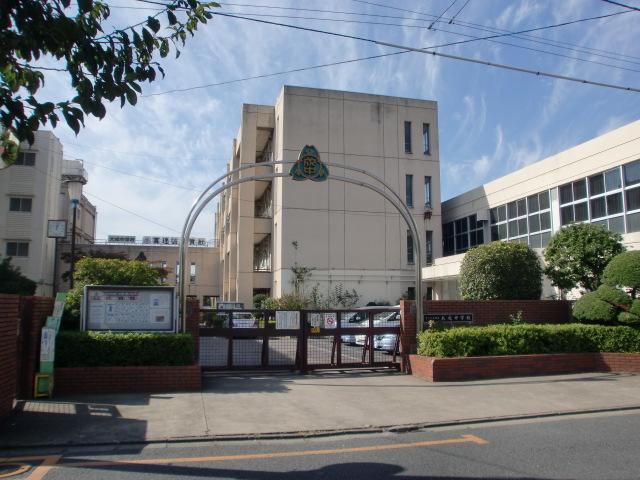 Until Taisei Junior High School 1120m walk 14 minutes
大成中学校まで1120m 徒歩14分
Drug storeドラッグストア 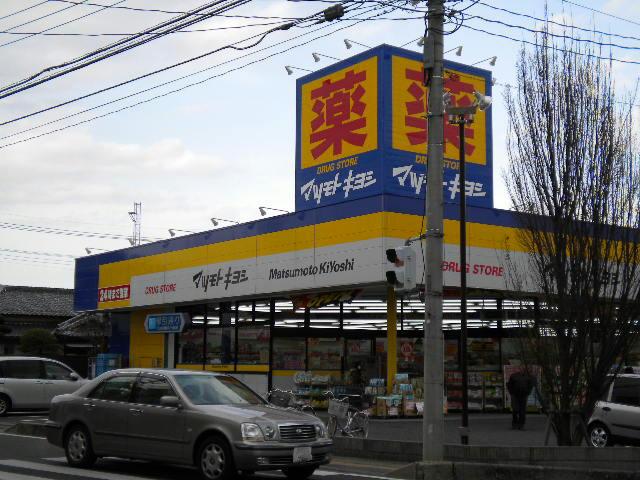 Until Matsumotokiyoshi 490m 7-minute walk
マツモトキヨシまで490m 徒歩7分
Local guide map現地案内図 ![Local guide map. Arriving by local guide map car navigation systems [1-chome 123 near Saitama Omiya-ku, Kushibiki cho] Please enter.](/images/saitama/saitamashiomiya/a458b20011.jpg) Arriving by local guide map car navigation systems [1-chome 123 near Saitama Omiya-ku, Kushibiki cho] Please enter.
現地案内図カーナビでお越しの方は【さいたま市大宮区櫛引町1丁目123付近】とご入力下さい。
Construction ・ Construction method ・ specification構造・工法・仕様 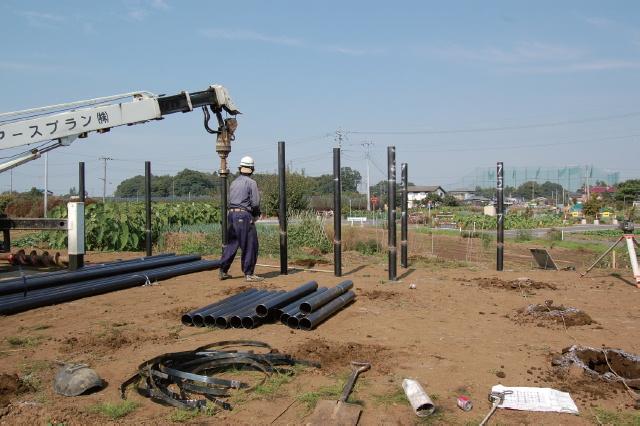 (1) After the ground survey, Construction of the ground improvement that meets the land (Photo, Implantation of steel pipe pile)
(1)地盤調査後、土地に合った地盤改良を施工(写真は、鋼管杭の打込み)
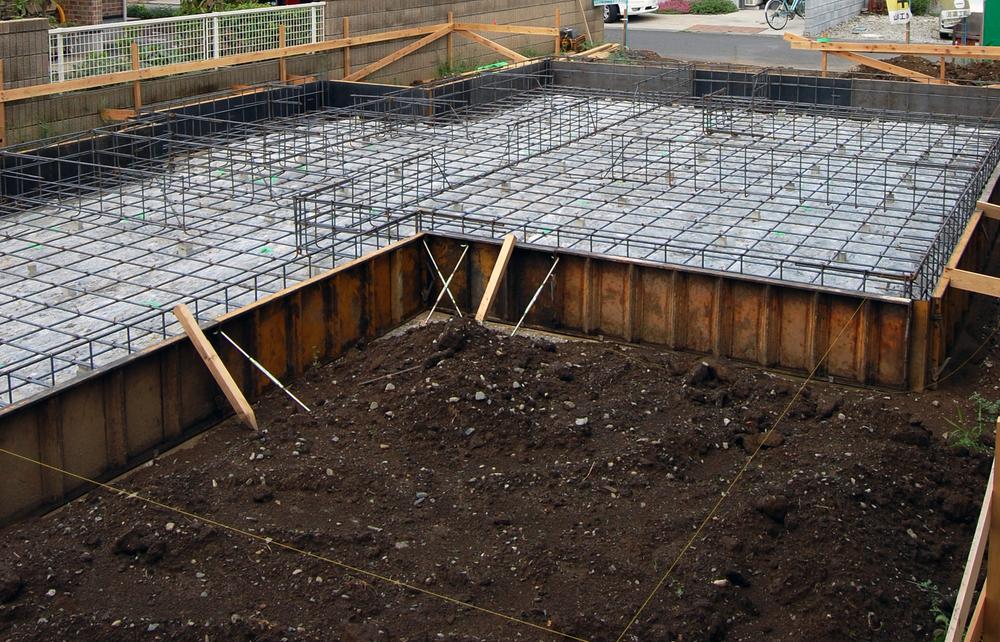 (2) reinforcement inspection of the foundation by a third party (pass after, Subscribe to the residential warranty liability insurance, It will receive a 10-year warranty. )
(2)第三者機関による基礎の配筋検査(合格後、住宅瑕疵担保責任保険に加入し、10年間の保証を受けられます。)
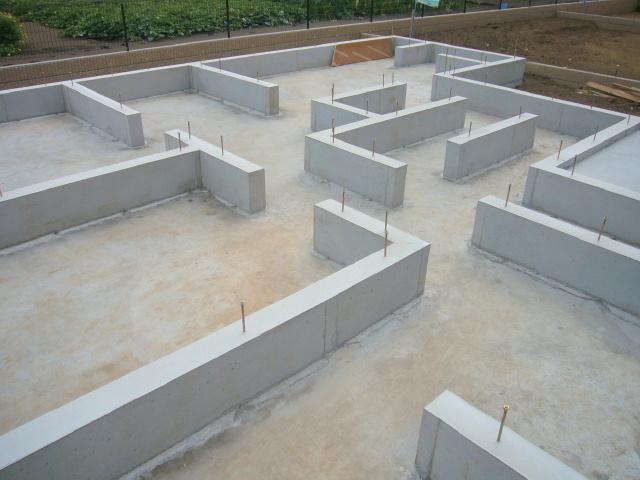 (3) strongly both structurally and prevents moisture from entering from under the floor, Effective solid can also be based on the differential settlement
(3)床下から侵入する湿気を防ぎ構造的にも強く、不同沈下にも効果的なベタ基礎
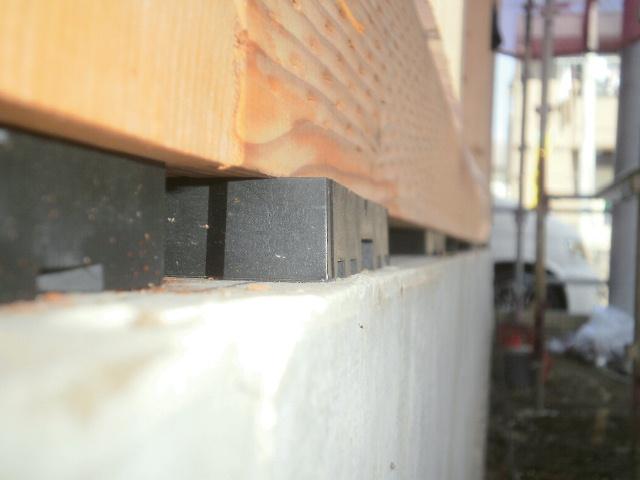 (4) Basic packing method (than conventional construction methods, 1.5 ~ Exert twice the ventilation performance, Strength is further improved by eliminating the narrowing-out vent. In addition with a 10 year warranty termites)
(4)基礎パッキン工法(従来の工法より、1.5 ~ 2倍の換気性能を発揮し、欠き込み通気孔を無くす事で強度が更に向上。更に白蟻10年保証付き)
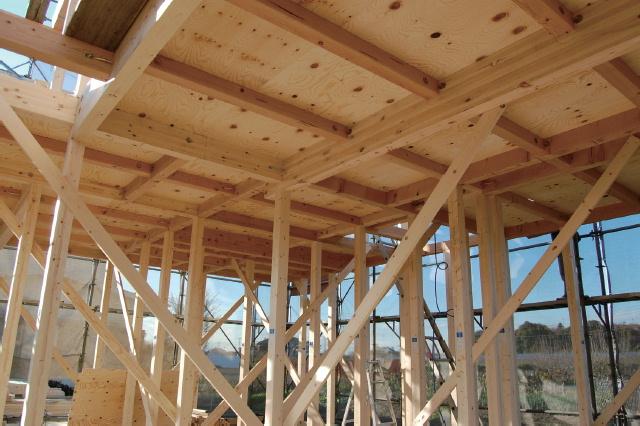 (5) earthquakes and typhoons ・ Excellent fireproof, Tsuyoshiyuka method (photo to keep the floor sound is, Where the structure for the board of a thickness of 24mm has been stretched to the second floor)
(5)地震や台風・耐火に優れ、床鳴りを抑える剛床工法(写真は、2階部分に厚さ24mmの構造用ボードが張られたところ)
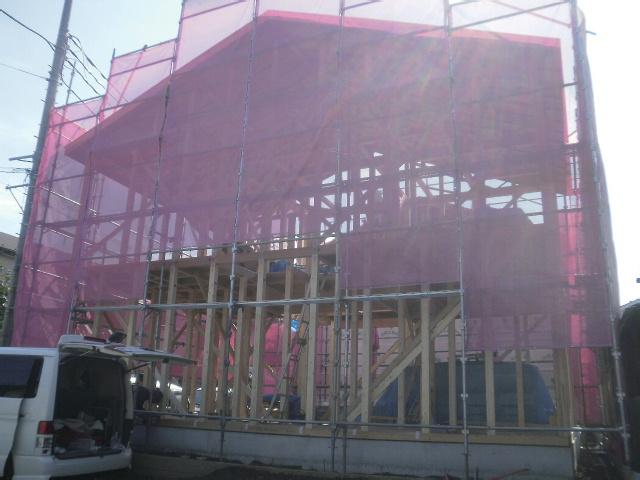 (6) (pillar ・ Liang ・ Constitute an axis set of foundation of tree, It is a method to receive a load such as a wall or roof. Brace on the wall with respect to the horizontal direction of the force, Liang, The foundation digit high degree of freedom in a relatively designed to stabilize put such as angle brace, Correspondence is also easy of renovation. )
(6)(柱・梁・土台の木の軸組みで構成し、壁や屋根などの荷重を受ける工法です。水平方向の力に対して壁には筋交い、梁、土台桁には火打ちなどを入れ安定させ比較的設計の自由度が高く、増改築の対応も容易です。)
Post office郵便局 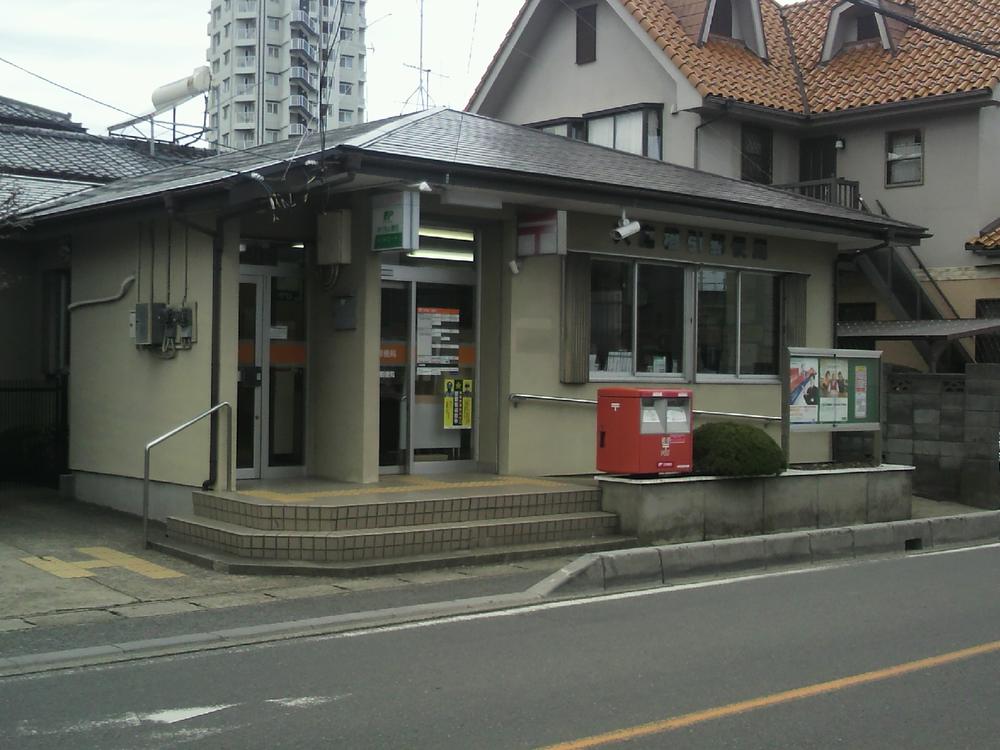 Omiya Kushibiki 330m a 5-minute walk from the post office
大宮櫛引郵便局まで330m 徒歩5分
Park公園 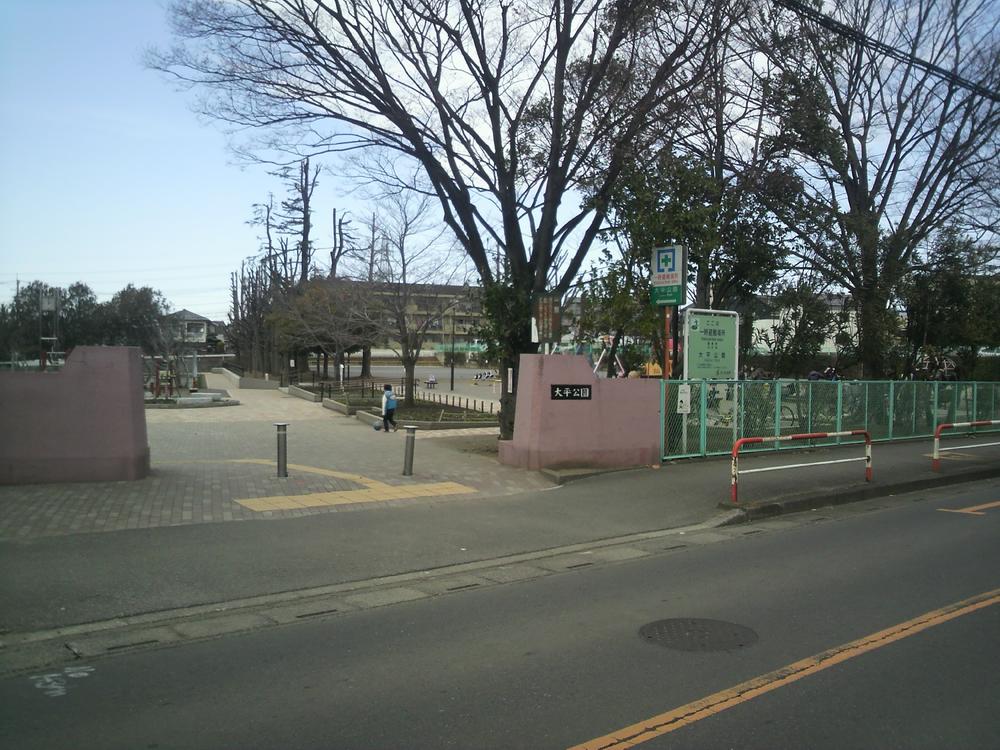 Until Ohira park 640m walk 8 minutes
大平公園まで640m 徒歩8分
Convenience storeコンビニ 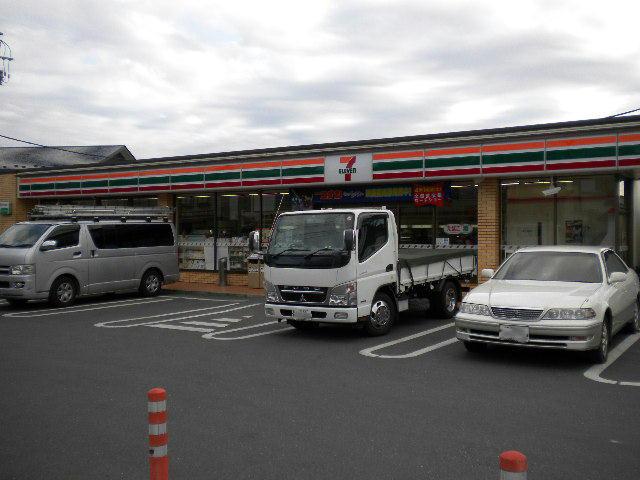 Until the Seven-Eleven 350m walk 5 minutes
セブンイレブンまで350m 徒歩5分
Kindergarten ・ Nursery幼稚園・保育園 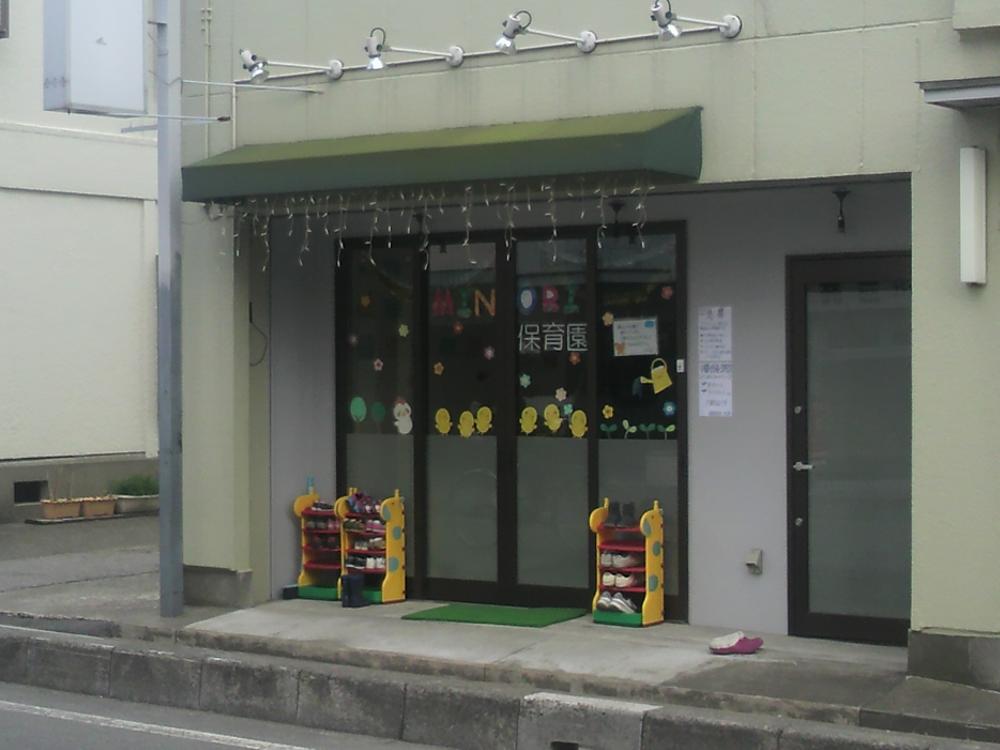 MINORI to nursery school 610m walk 8 minutes
MINORI保育園まで610m 徒歩8分
Hospital病院 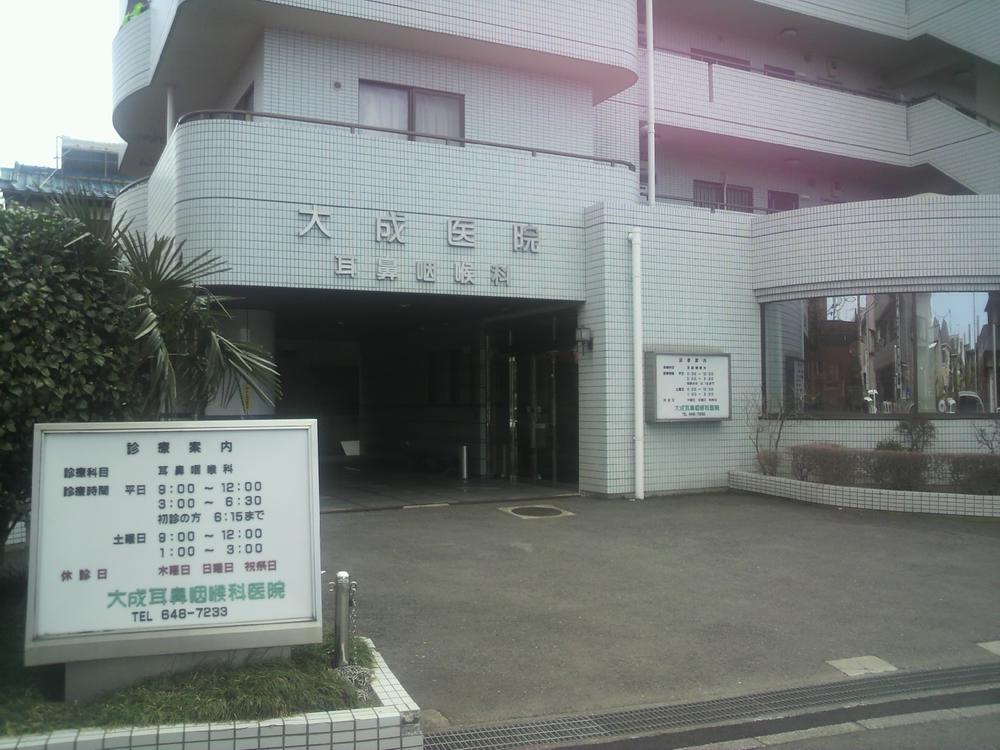 700m walk from the Taisei clinic 9 minutes
大成医院まで700m 徒歩9分
Location
| 




















![Local guide map. Arriving by local guide map car navigation systems [1-chome 123 near Saitama Omiya-ku, Kushibiki cho] Please enter.](/images/saitama/saitamashiomiya/a458b20011.jpg)










