New Homes » Kanto » Saitama » Omiya-ku
 
| | Saitama Omiya-ku, 埼玉県さいたま市大宮区 |
| JR Keihin-Tohoku Line "Omiya" walk 16 minutes JR京浜東北線「大宮」歩16分 |
| With the assets of "comfortable". Another luxury house. ■ Flat 35S financed ■ "20-year warranty" in the peace of mind ■ Safety of "KDP21" method 『快適』という資産をもつ。住まいにもう1つの贅沢を。■フラット35S融資対象■安心の『20年保証』■安全の『KDP21』工法 |
| ◇ ◆ ◇ attention information ◇ ◆ ◇ ------------------------------------------- ● can be room please visit. ● You can check your state-of-the-art facilities with your own eyes. ● In the case of our alliance mortgage available, Possible financing at variable interest rate 0.675% percent. ※ Application conditions is there because there is no available case. ● Financial maintenance after purchase also Please leave. ◇ Tokyo metropolitan area 11 stores THR GROUP ◇ So get used to the bridge that connects the "people and the house. "Please visit ・ Documents sent up here → [0800-602-7627] Please feel free to send! ! As it becomes a bridge between the people and the house ・ ・ ・ ・ ------------------------------------------------------------ ◇◆◇注目情報◇◆◇-------------------------------------------●室内ご見学可能です。●最新設備をご自身の目でお確かめ頂けます。●弊社提携住宅ローン利用の場合、変動金利0.675%パーセントにて融資可能。※適用条件がございますのでご利用いただけないケースもございます。●購入後のファイナンシャルメンテナンスもお任せ下さい。◇首都圏11店舗 THR GROUP◇ 『人とお家をつなぐ架け橋となれるように。』ご見学・資料送付はこちらまで→ 【0800-602-7627】 までお気軽にどうぞ!!人とお家をつなぐ架け橋となれるように・・・・ ------------------------------------------------------------ |
Features pickup 特徴ピックアップ | | Corresponding to the flat-35S / Year Available / Immediate Available / 2 along the line more accessible / It is close to the city / System kitchen / Bathroom Dryer / Yang per good / All room storage / LDK15 tatami mats or more / Or more before road 6m / Shaping land / Washbasin with shower / Face-to-face kitchen / Toilet 2 places / Bathroom 1 tsubo or more / 2 or more sides balcony / Warm water washing toilet seat / Underfloor Storage / The window in the bathroom / TV monitor interphone / Urban neighborhood / Ventilation good / All living room flooring / Walk-in closet / Three-story or more / Living stairs / City gas フラット35Sに対応 /年内入居可 /即入居可 /2沿線以上利用可 /市街地が近い /システムキッチン /浴室乾燥機 /陽当り良好 /全居室収納 /LDK15畳以上 /前道6m以上 /整形地 /シャワー付洗面台 /対面式キッチン /トイレ2ヶ所 /浴室1坪以上 /2面以上バルコニー /温水洗浄便座 /床下収納 /浴室に窓 /TVモニタ付インターホン /都市近郊 /通風良好 /全居室フローリング /ウォークインクロゼット /3階建以上 /リビング階段 /都市ガス | Price 価格 | | 28,950,000 yen ~ 29,070,000 yen 2895万円 ~ 2907万円 | Floor plan 間取り | | 3LDK 3LDK | Units sold 販売戸数 | | 2 units 2戸 | Total units 総戸数 | | 2 units 2戸 | Land area 土地面積 | | 62.91 sq m ~ 62.92 sq m (registration) 62.91m2 ~ 62.92m2(登記) | Building area 建物面積 | | 91.55 sq m ~ 91.71 sq m (measured) 91.55m2 ~ 91.71m2(実測) | Completion date 完成時期(築年月) | | Mid-May 2013 2013年5月中旬 | Address 住所 | | Saitama Omiya-ku, bank-cho 1 埼玉県さいたま市大宮区土手町1 | Traffic 交通 | | JR Keihin-Tohoku Line "Omiya" walk 16 minutes
Tobu Noda line "Kitaomiya" walk 8 minutes
Saitama new urban transport Inasen "Railway Museum" walk 9 minutes JR京浜東北線「大宮」歩16分
東武野田線「北大宮」歩8分
埼玉新都市交通伊奈線「鉄道博物館」歩9分
| Related links 関連リンク | | [Related Sites of this company] 【この会社の関連サイト】 | Contact お問い合せ先 | | TEL: 0800-602-7627 [Toll free] mobile phone ・ Also available from PHS
Caller ID is not notified
Please contact the "saw SUUMO (Sumo)"
If it does not lead, If the real estate company TEL:0800-602-7627【通話料無料】携帯電話・PHSからもご利用いただけます
発信者番号は通知されません
「SUUMO(スーモ)を見た」と問い合わせください
つながらない方、不動産会社の方は
| Most price range 最多価格帯 | | 28 million yen ・ 29 million yen (each 2 units) 2800万円台・2900万円台(各2戸) | Building coverage, floor area ratio 建ぺい率・容積率 | | Kenpei rate: 60%, Volume ratio: 200% 建ペい率:60%、容積率:200% | Time residents 入居時期 | | Immediate available 即入居可 | Land of the right form 土地の権利形態 | | Ownership 所有権 | Use district 用途地域 | | One dwelling 1種住居 | Land category 地目 | | Residential land 宅地 | Overview and notices その他概要・特記事項 | | Building confirmation number: H24SHC117659 建築確認番号:H24SHC117659 | Company profile 会社概要 | | <Mediation> Saitama Governor (4) No. 018501 (Corporation) All Japan Real Estate Association (Corporation) metropolitan area real estate Fair Trade Council member THR housing distribution Group Co., Ltd. My Home radar Saitama business Lesson 4 Yubinbango337-0051 Saitama Minuma Ku Higashiomiya 5-40-18 <仲介>埼玉県知事(4)第018501号(公社)全日本不動産協会会員 (公社)首都圏不動産公正取引協議会加盟THR住宅流通グループ(株)マイホームレーダーさいたま営業4課〒337-0051 埼玉県さいたま市見沼区東大宮5-40-18 |
Local appearance photo現地外観写真 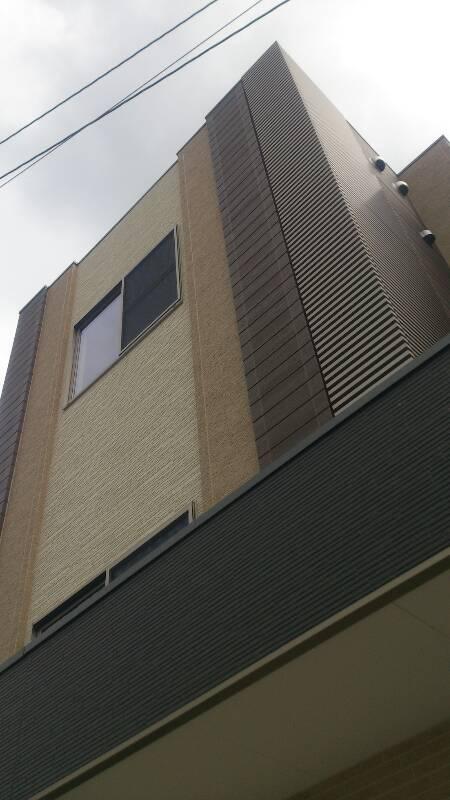 Omiya Station ☆ Commuting & amp; amp; everyone your family in the school convenient location is safety and security. ☆ Space and popularity of living in the stairs of the comfort of a second floor living room ☆ Storage capacity with a walk-in closet also UP!
大宮駅☆通勤&通学便利な立地でご家族みんなが安心と安全。☆2階リビングでくつろぎの空間そして人気のリビングイン階段☆ウォークインクローゼット付きで収納力もUP!
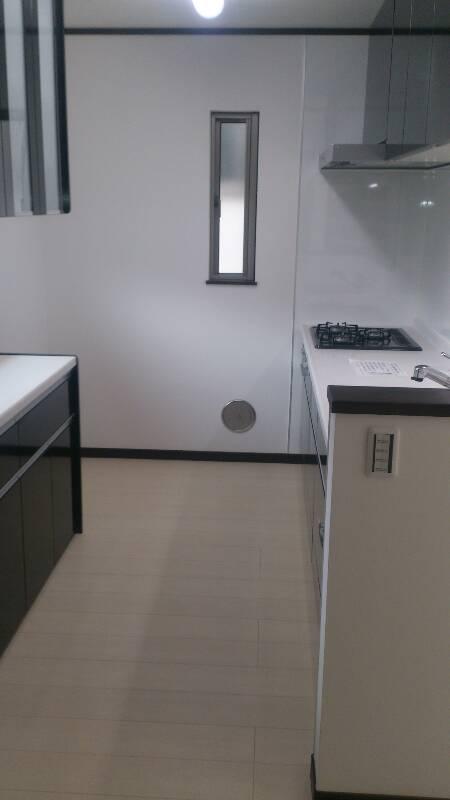 Kitchen
キッチン
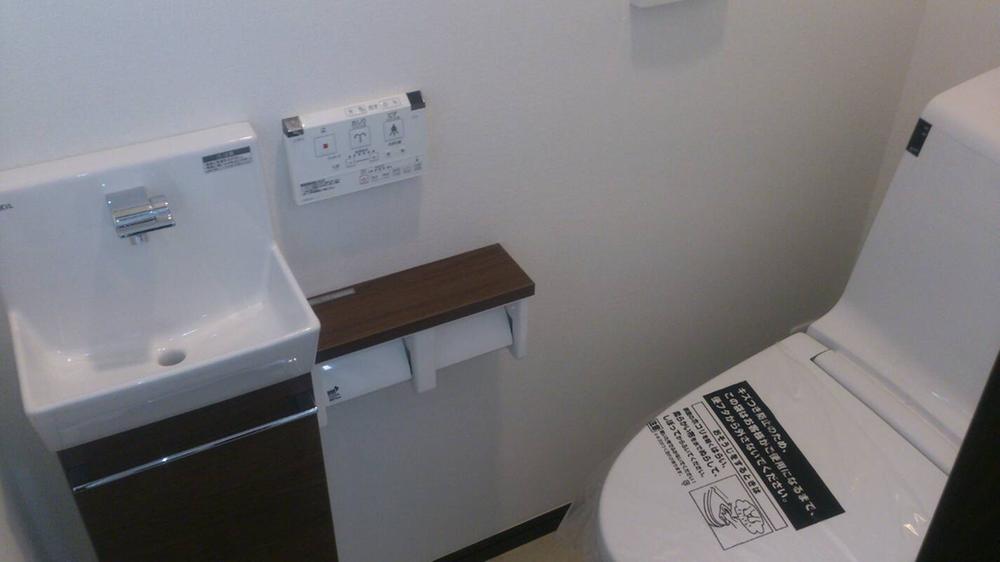 Toilet
トイレ
Floor plan間取り図 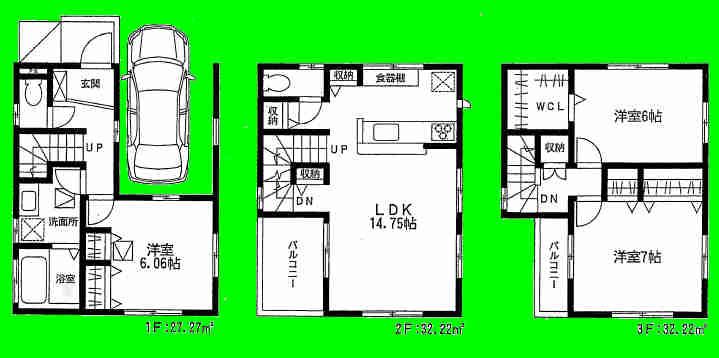 (1 Building), Price 29,070,000 yen, 3LDK, Land area 62.92 sq m , Building area 91.71 sq m
(1号棟)、価格2907万円、3LDK、土地面積62.92m2、建物面積91.71m2
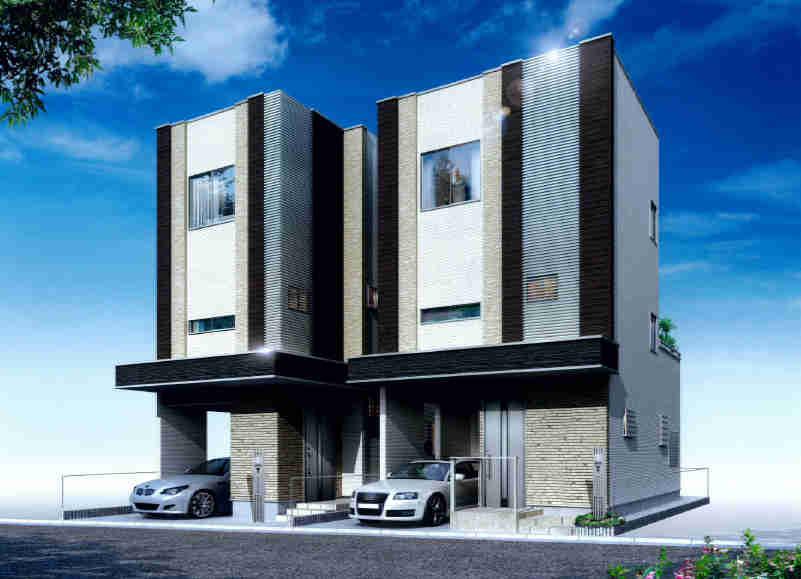 Rendering (appearance)
完成予想図(外観)
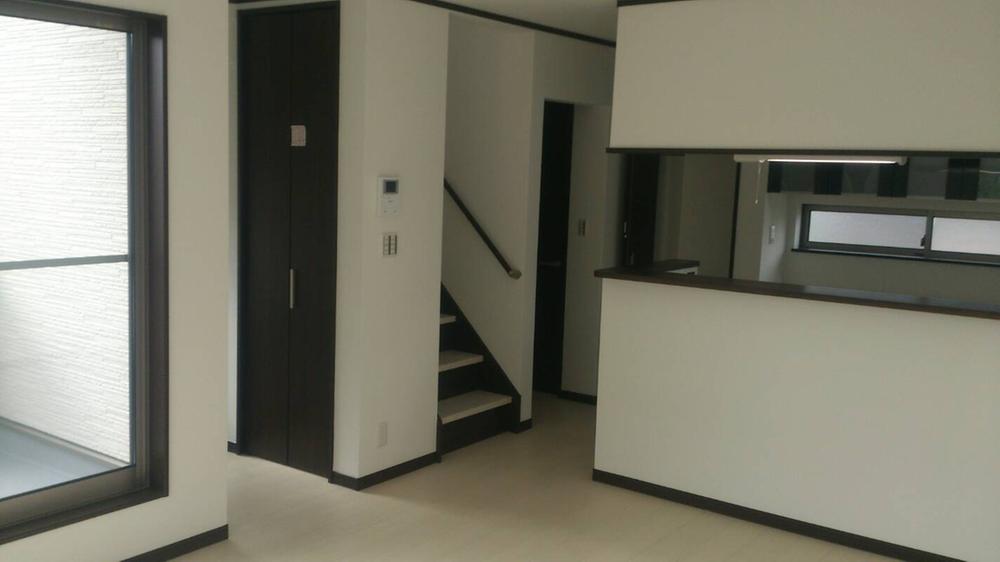 Living
リビング
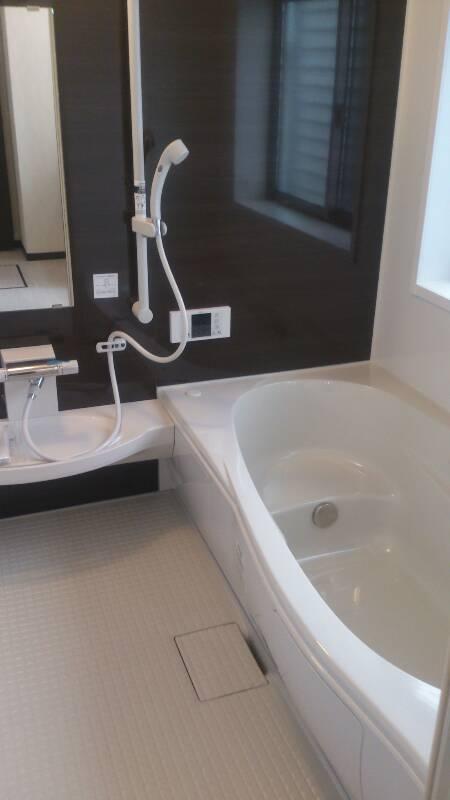 Bathroom
浴室
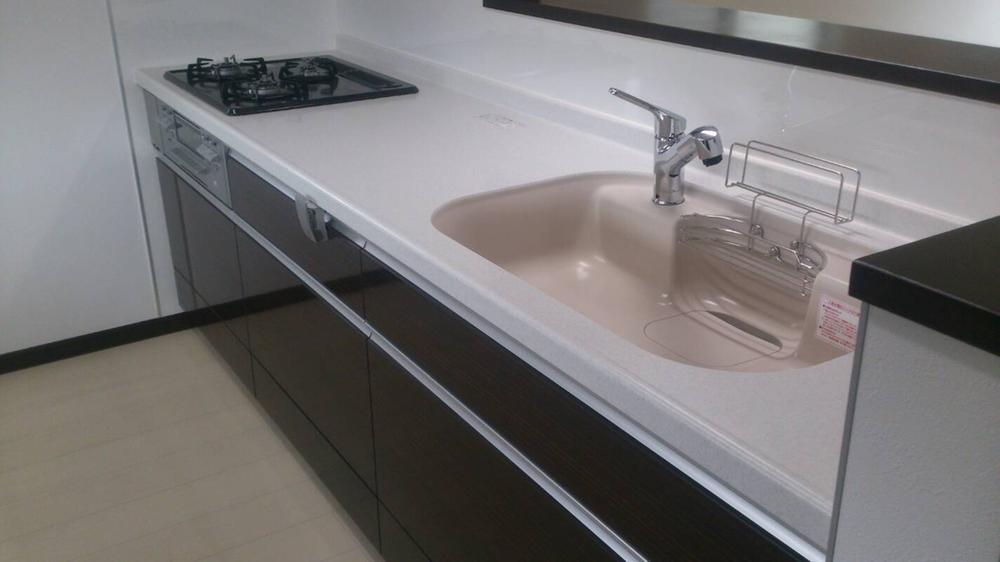 Kitchen
キッチン
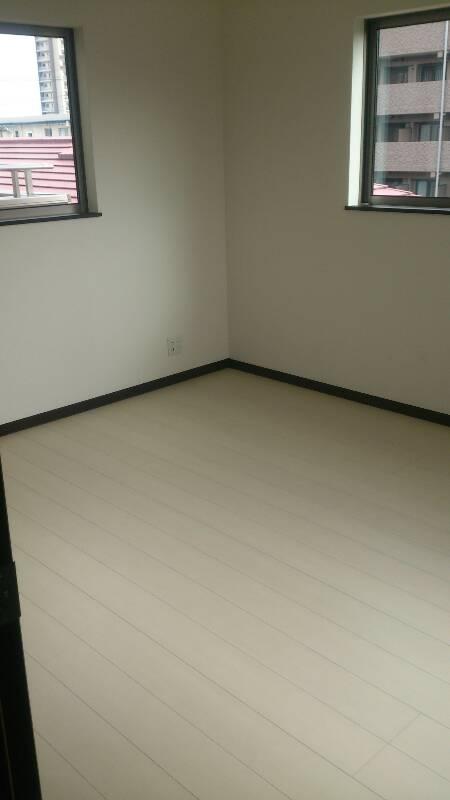 Non-living room
リビング以外の居室
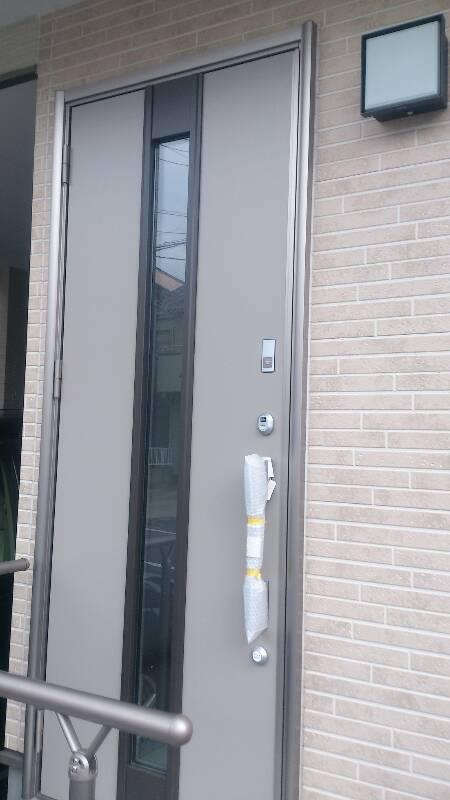 Entrance
玄関
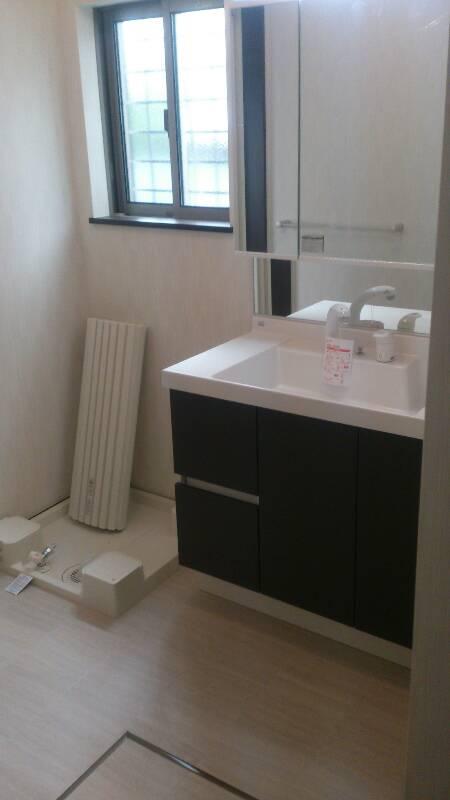 Wash basin, toilet
洗面台・洗面所
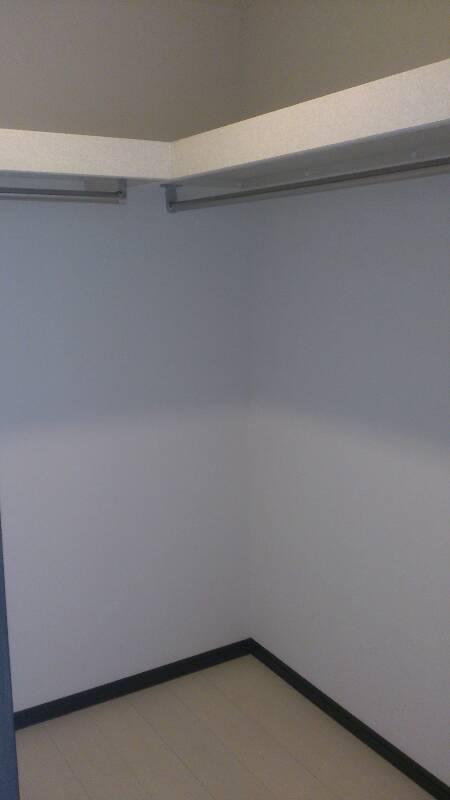 Receipt
収納
Station駅 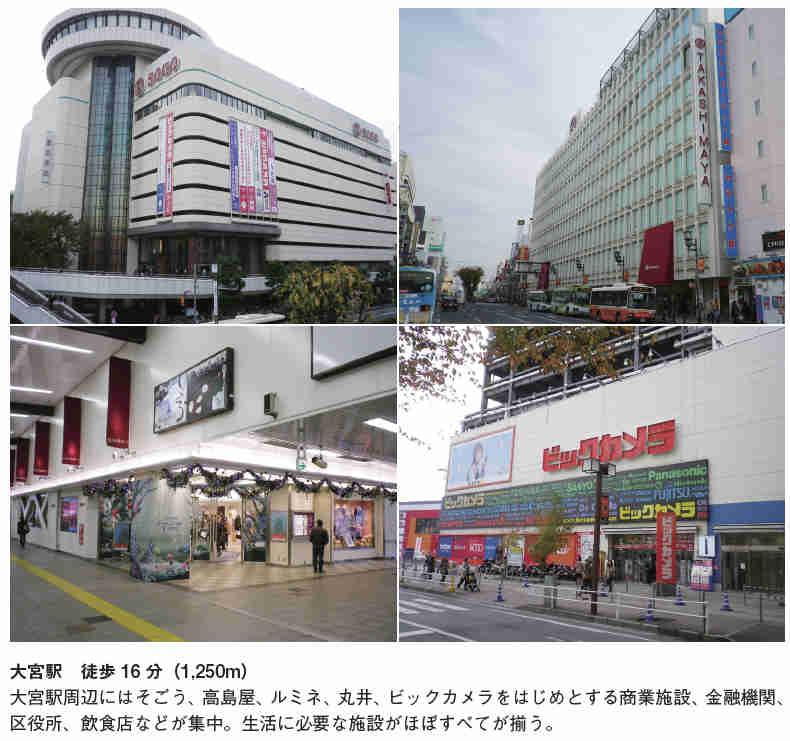 1250m to Omiya Station
大宮駅まで1250m
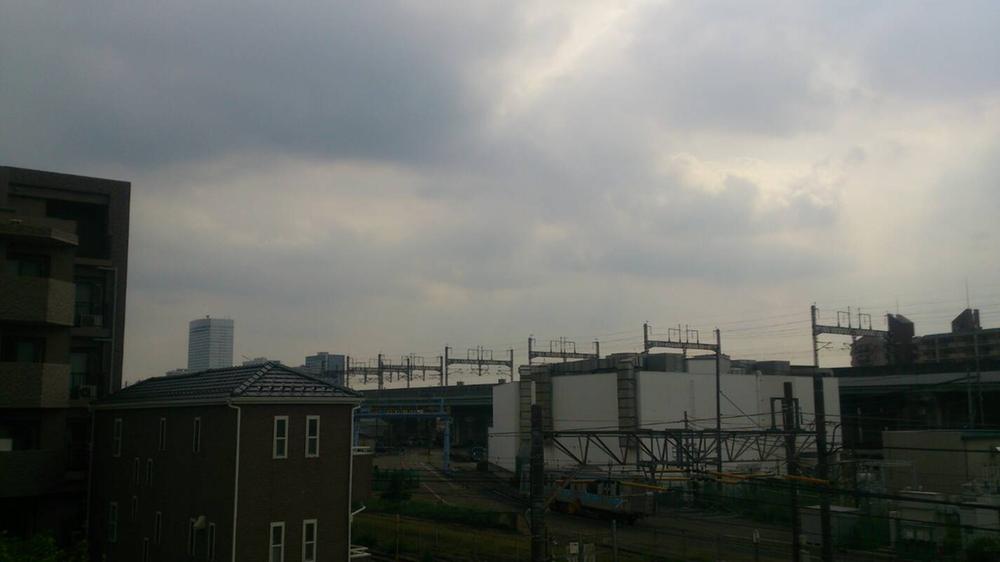 View photos from the dwelling unit
住戸からの眺望写真
The entire compartment Figure全体区画図 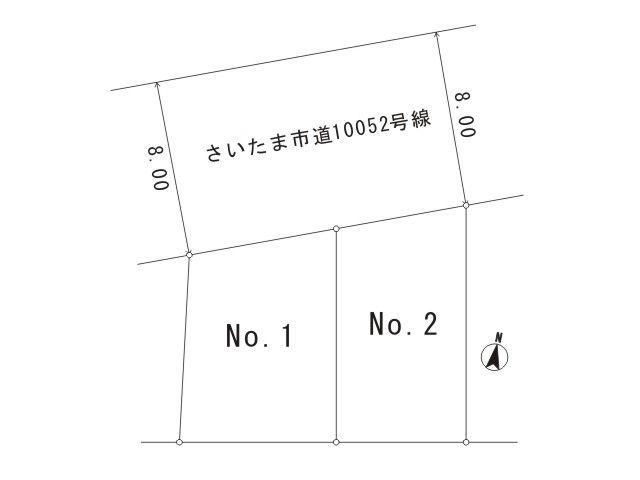 Compartment figure
区画図
Otherその他 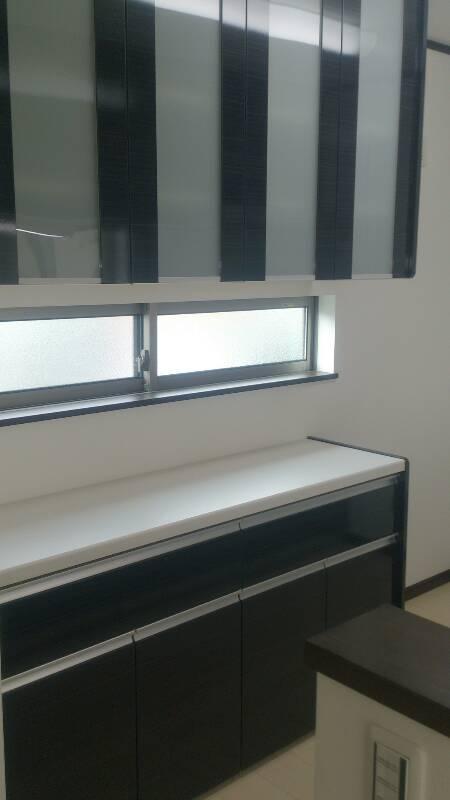 Omiya Station
大宮駅
Floor plan間取り図 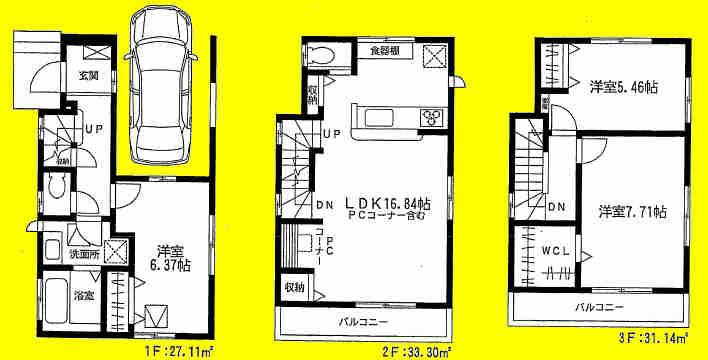 (Building 2), Price 28,950,000 yen, 3LDK, Land area 62.91 sq m , Building area 91.55 sq m
(2号棟)、価格2895万円、3LDK、土地面積62.91m2、建物面積91.55m2
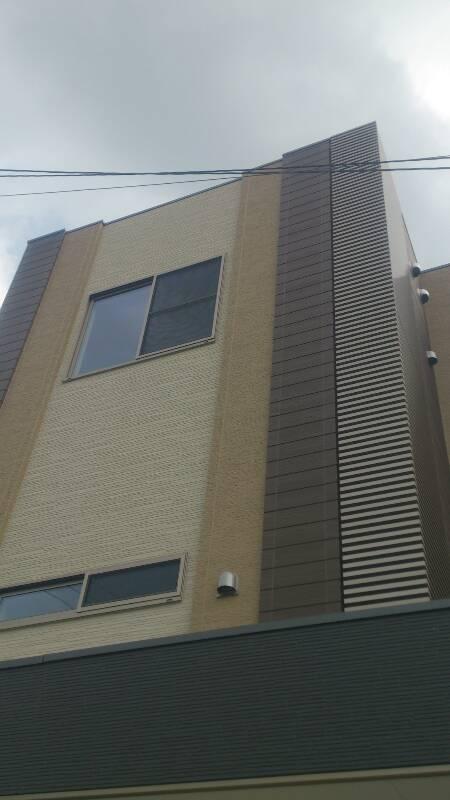 Same specifications photos (appearance)
同仕様写真(外観)
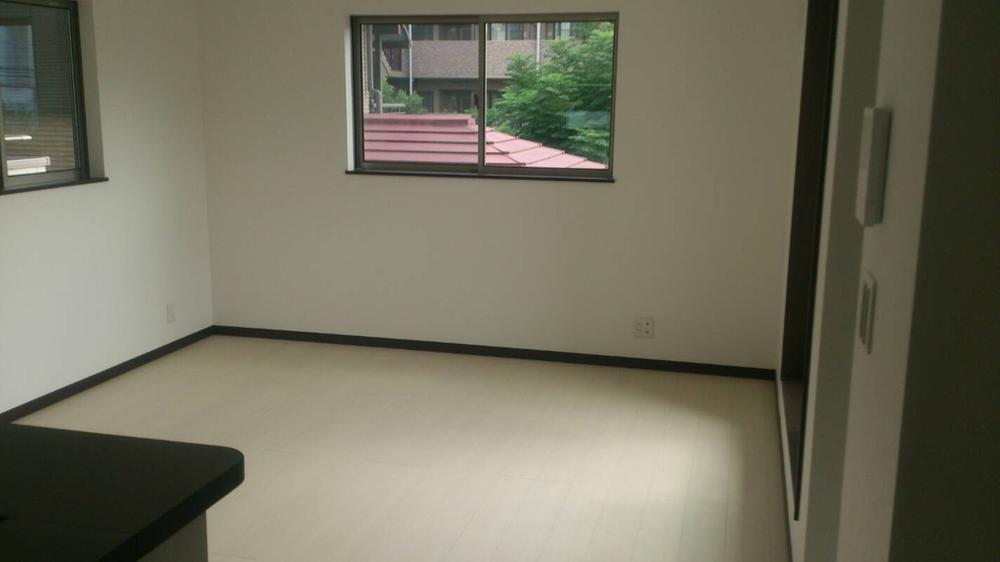 Living
リビング
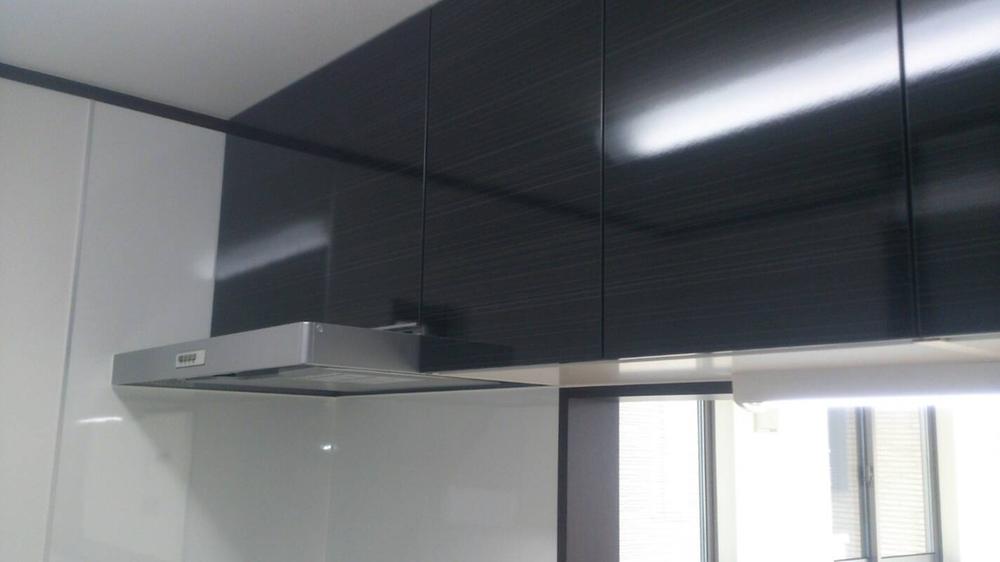 Kitchen
キッチン
Supermarketスーパー 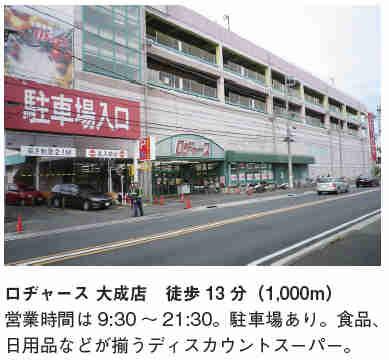 1000m to Rogers
ロジャースまで1000m
Location
|






















