New Homes » Kanto » Saitama » Omiya-ku
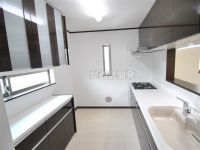 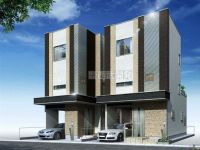
| | Saitama Omiya-ku, 埼玉県さいたま市大宮区 |
| JR Keihin-Tohoku Line "Omiya" walk 16 minutes JR京浜東北線「大宮」歩16分 |
| City gas, Face-to-face kitchen, Or more before road 6m, 2 along the line more accessible, Walk-in closet, Living stairs, Super close, System kitchen, All room storage, Starting station, Washbasin with shower, 都市ガス、対面式キッチン、前道6m以上、2沿線以上利用可、ウォークインクロゼット、リビング階段、スーパーが近い、システムキッチン、全居室収納、始発駅、シャワー付洗面台、 |
| 3 is a good location of the line 3 Station use. Because even walk to Omiya Station of the main station, It is also useful to commute. Also enhanced shopping facilities. Every day of your shopping to the nearby supermarket, What How about a weekend of shopping is to go to the department store of Omiya Station. The building is a stylish appearance. It is also safe that 20-year warranty of the house by the builders. 3路線3駅利用の好立地です。主要駅の大宮駅までも歩けるので、通勤や通学にも便利です。買物施設も充実。毎日のお買い物は近くのスーパーへ、週末のお買い物は大宮駅の百貨店へ行かれるのはいかがでしょうか。建物はおしゃれな外観です。工務店による20年保証の住宅という点も安心ですね。 |
Features pickup 特徴ピックアップ | | 2 along the line more accessible / Super close / System kitchen / All room storage / Or more before road 6m / Starting station / Washbasin with shower / Face-to-face kitchen / Toilet 2 places / Bathroom 1 tsubo or more / Warm water washing toilet seat / Underfloor Storage / The window in the bathroom / All living room flooring / Walk-in closet / Living stairs / City gas / All rooms are two-sided lighting 2沿線以上利用可 /スーパーが近い /システムキッチン /全居室収納 /前道6m以上 /始発駅 /シャワー付洗面台 /対面式キッチン /トイレ2ヶ所 /浴室1坪以上 /温水洗浄便座 /床下収納 /浴室に窓 /全居室フローリング /ウォークインクロゼット /リビング階段 /都市ガス /全室2面採光 | Property name 物件名 | | Omiya 5th All two buildings 大宮第5期 全2棟 | Price 価格 | | 28,950,000 yen ・ 29,070,000 yen 2895万円・2907万円 | Floor plan 間取り | | 3LDK 3LDK | Units sold 販売戸数 | | 2 units 2戸 | Total units 総戸数 | | 2 units 2戸 | Land area 土地面積 | | 62.91 sq m ・ 62.92 sq m 62.91m2・62.92m2 | Building area 建物面積 | | 101.62 sq m ・ 102.08 sq m (measured) 101.62m2・102.08m2(実測) | Completion date 完成時期(築年月) | | May 2013 2013年5月 | Address 住所 | | Saitama Omiya-ku, bank-cho 1 埼玉県さいたま市大宮区土手町1 | Traffic 交通 | | JR Keihin-Tohoku Line "Omiya" walk 16 minutes
Tobu Noda line "Kitaomiya" walk 8 minutes
Saitama new urban transport Inasen "Railway Museum" walk 9 minutes JR京浜東北線「大宮」歩16分
東武野田線「北大宮」歩8分
埼玉新都市交通伊奈線「鉄道博物館」歩9分
| Person in charge 担当者より | | Person in charge of real-estate and building FP Ochiai Tatsunori Age: 30 Daigyokai experience: from the point of view of the 8-year FP, Not only the design of the mortgage, I will propose the households overall financial planning and reviewing of insurance. Happily together, Aim the My Home Purchase with a space. 担当者宅建FP落合 辰徳年齢:30代業界経験:8年FPの視点から、住宅ローンの設計だけでなく、保険の見直しなど家計全体の資金計画をご提案させていただきます。一緒に楽しく、ゆとりのあるマイホーム購入を目指しましょう。 | Contact お問い合せ先 | | TEL: 0800-603-0679 [Toll free] mobile phone ・ Also available from PHS
Caller ID is not notified
Please contact the "saw SUUMO (Sumo)"
If it does not lead, If the real estate company TEL:0800-603-0679【通話料無料】携帯電話・PHSからもご利用いただけます
発信者番号は通知されません
「SUUMO(スーモ)を見た」と問い合わせください
つながらない方、不動産会社の方は
| Building coverage, floor area ratio 建ぺい率・容積率 | | Kenpei rate: 60%, Volume ratio: 200% 建ペい率:60%、容積率:200% | Time residents 入居時期 | | Consultation 相談 | Land of the right form 土地の権利形態 | | Ownership 所有権 | Use district 用途地域 | | One dwelling 1種住居 | Other limitations その他制限事項 | | The building area 101.62 sq m including garage section 9.91 sq m (1 Building) The building area 102.08 sq m including garage section 10.53 sq m (2 Building) 建物面積101.62m2に車庫部分9.91m2含む(1号棟) 建物面積102.08m2に車庫部分10.53m2含む(2号棟) | Overview and notices その他概要・特記事項 | | Contact: Ochiai Tatsunori, Building confirmation number: No. H24SHC117659 other 担当者:落合 辰徳、建築確認番号:第H24SHC117659号他 | Company profile 会社概要 | | <Mediation> Minister of Land, Infrastructure and Transport (3) No. 006323 (Ltd.) Seibu development Omiya Yubinbango330-0843 Saitama Omiya-ku, Yoshiki-cho 1-42-1 <仲介>国土交通大臣(3)第006323号(株)西武開発大宮店〒330-0843 埼玉県さいたま市大宮区吉敷町1-42-1 |
Kitchenキッチン 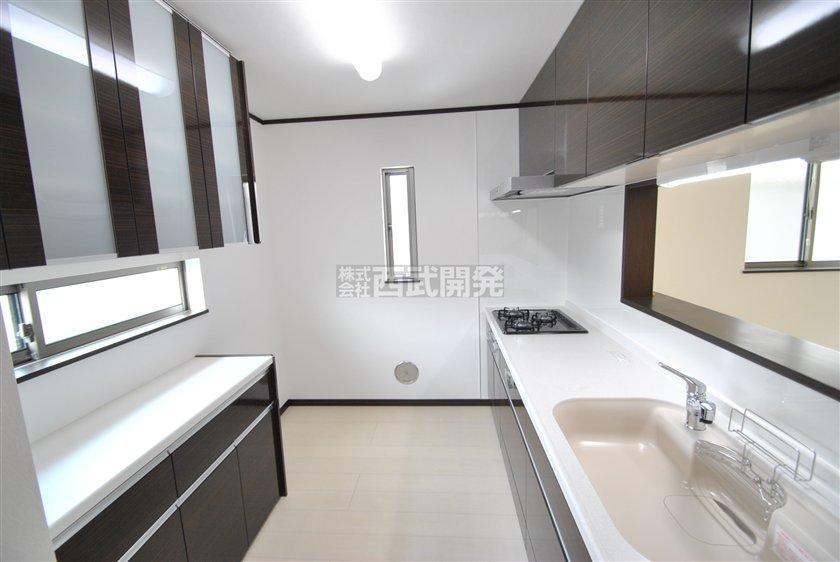 Kitchen (May 2013) Shooting
キッチン(2013年5月)撮影
Rendering (appearance)完成予想図(外観) 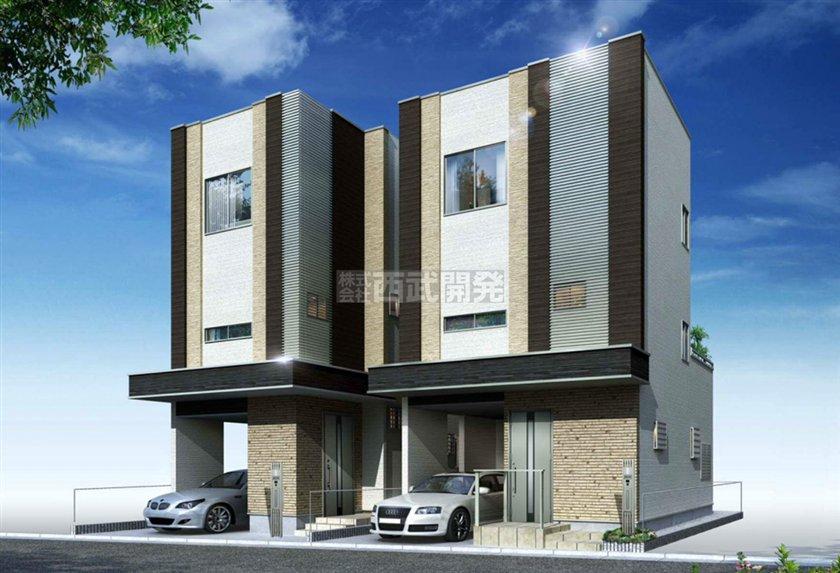 Which was raised drawn based on drawing, It might differ from the actual.
図面を基に描き起こしたもので、実際と異なる場合がございます。
Livingリビング 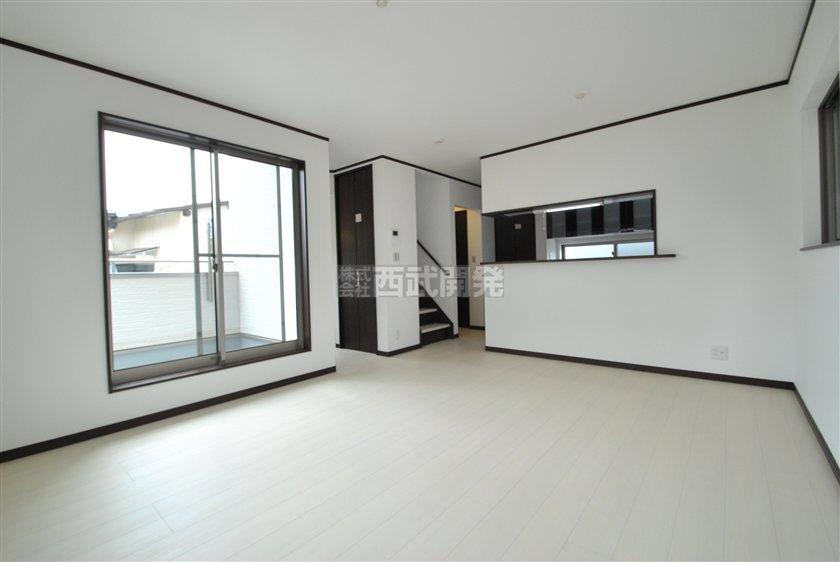 1 Building Living (May 2013) Shooting
1号棟リビング(2013年5月)撮影
Kitchenキッチン 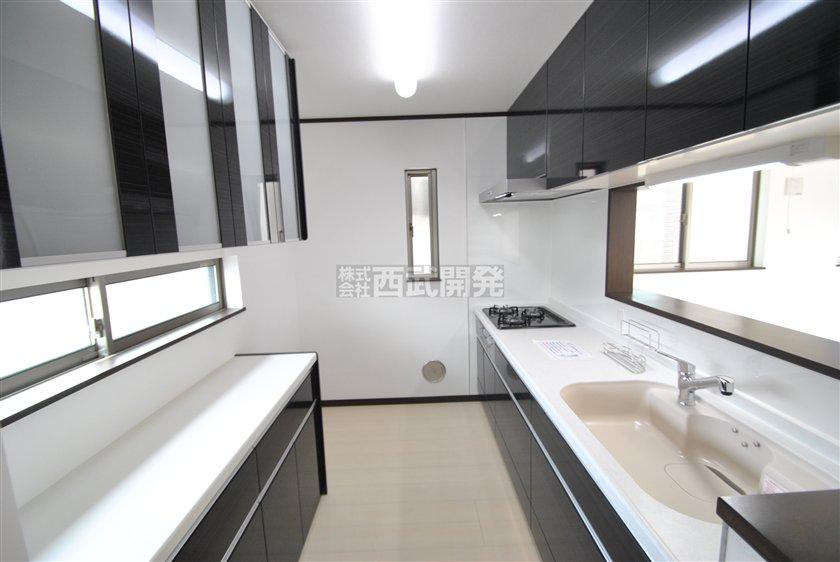 1 Building Kitchen (May 2013) Shooting
1号棟キッチン(2013年5月)撮影
Floor plan間取り図 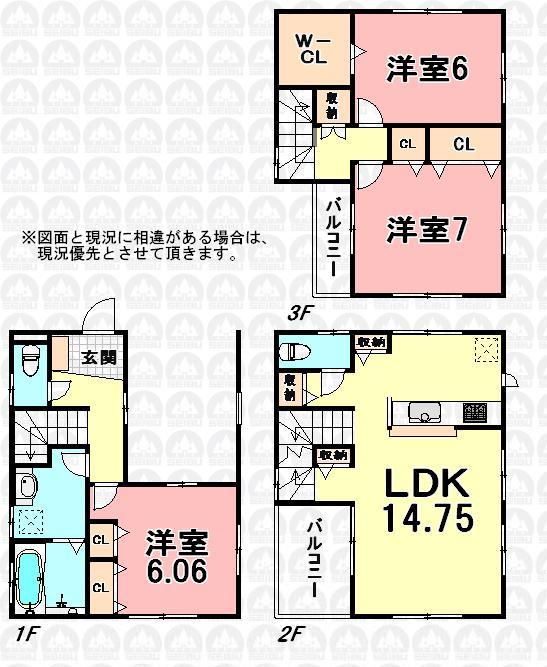 (1 Building), Price 28,950,000 yen, 3LDK, Land area 62.92 sq m , Building area 101.62 sq m
(1号棟)、価格2895万円、3LDK、土地面積62.92m2、建物面積101.62m2
Local appearance photo現地外観写真 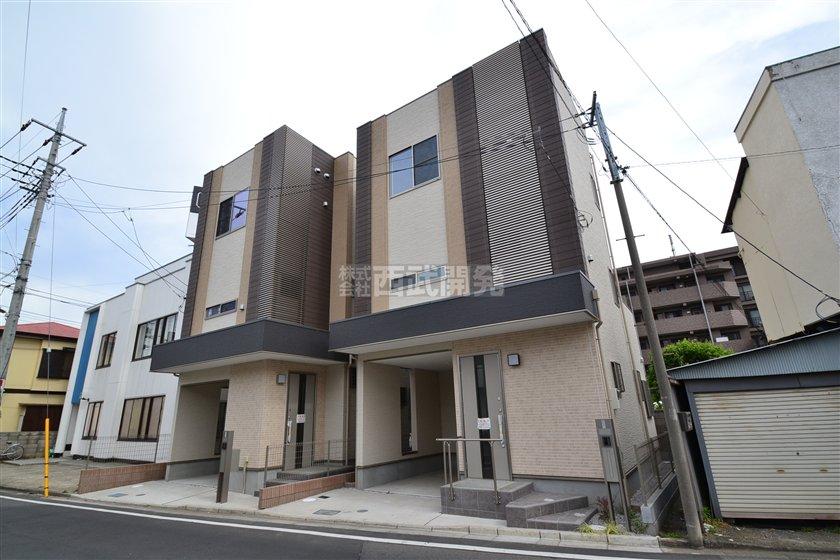 Local (June 2013) Shooting
現地(2013年6月)撮影
Livingリビング 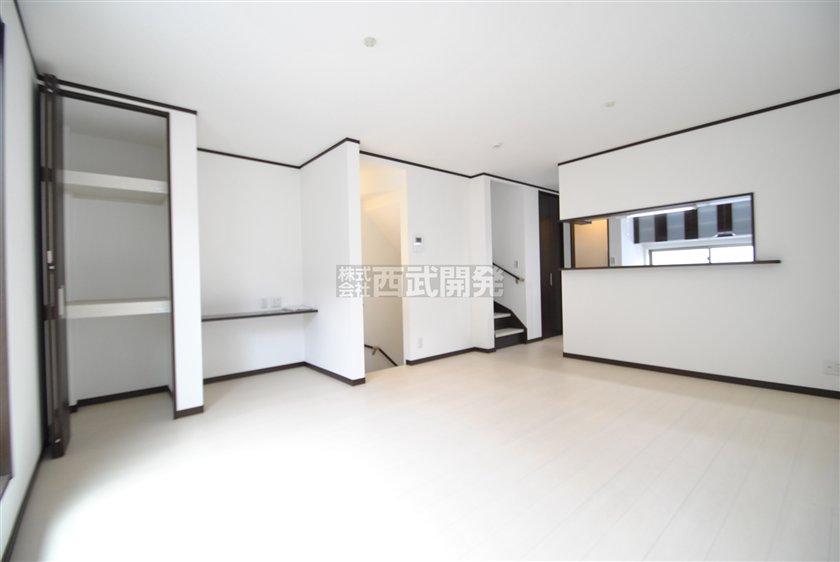 Building 2 Living (May 2013) Shooting
2号棟リビング(2013年5月)撮影
Bathroom浴室 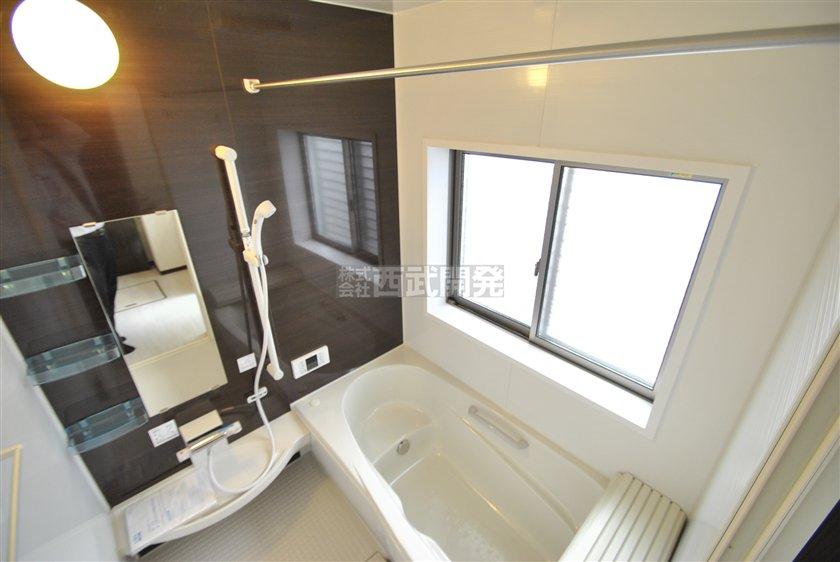 1 Building bathroom (May 2013) Shooting
1号棟浴室(2013年5月)撮影
Non-living roomリビング以外の居室 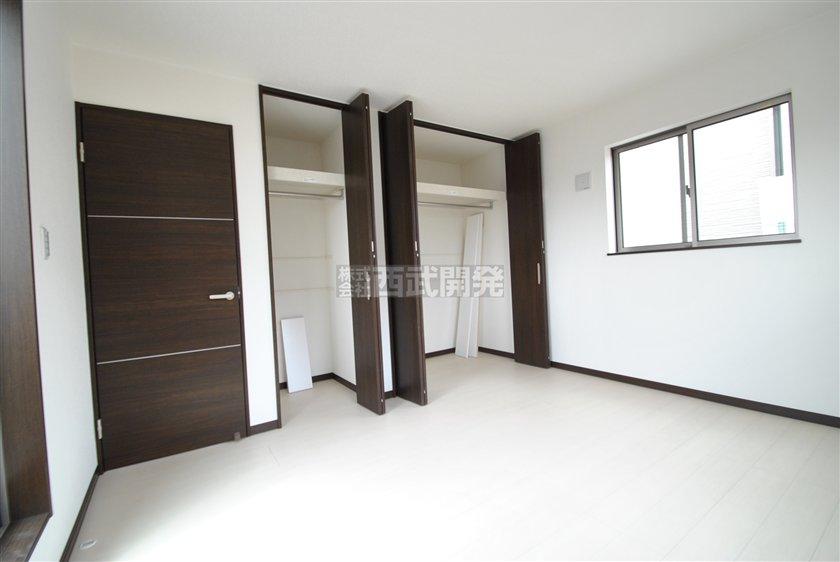 1 Building Western-style (May 2013) Shooting
1号棟洋室(2013年5月)撮影
Wash basin, toilet洗面台・洗面所 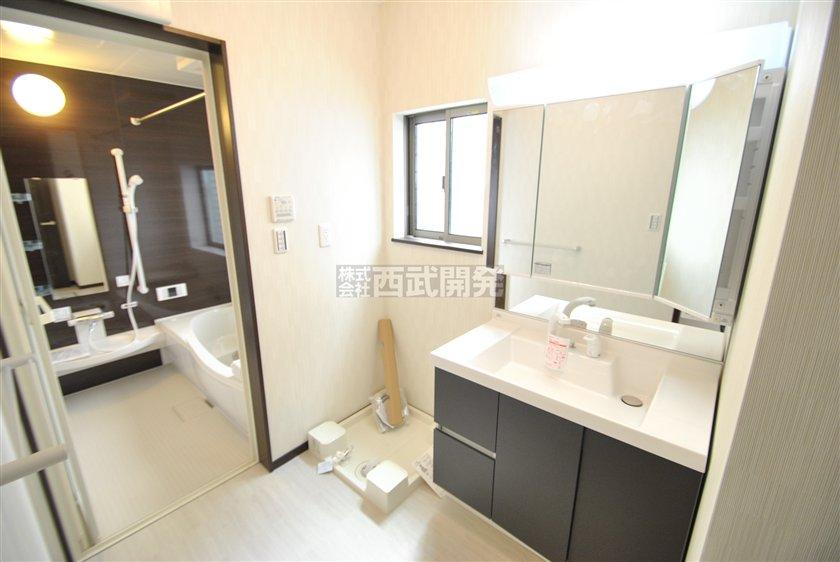 1 Building washroom (May 2013) Shooting
1号棟洗面所(2013年5月)撮影
Primary school小学校 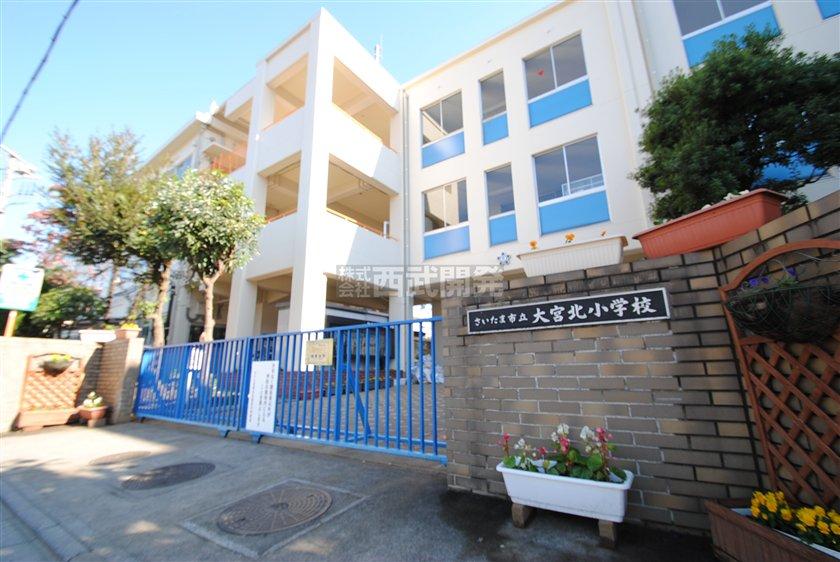 1200m to Omiya North Elementary School
大宮北小学校まで1200m
Floor plan間取り図 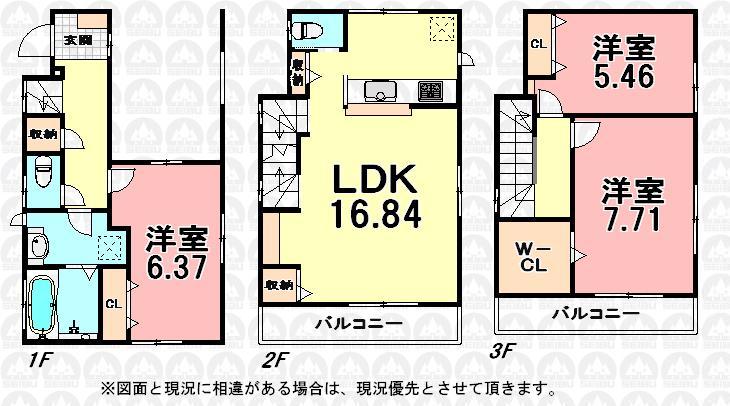 (Building 2), Price 29,070,000 yen, 3LDK, Land area 62.91 sq m , Building area 102.08 sq m
(2号棟)、価格2907万円、3LDK、土地面積62.91m2、建物面積102.08m2
Junior high school中学校 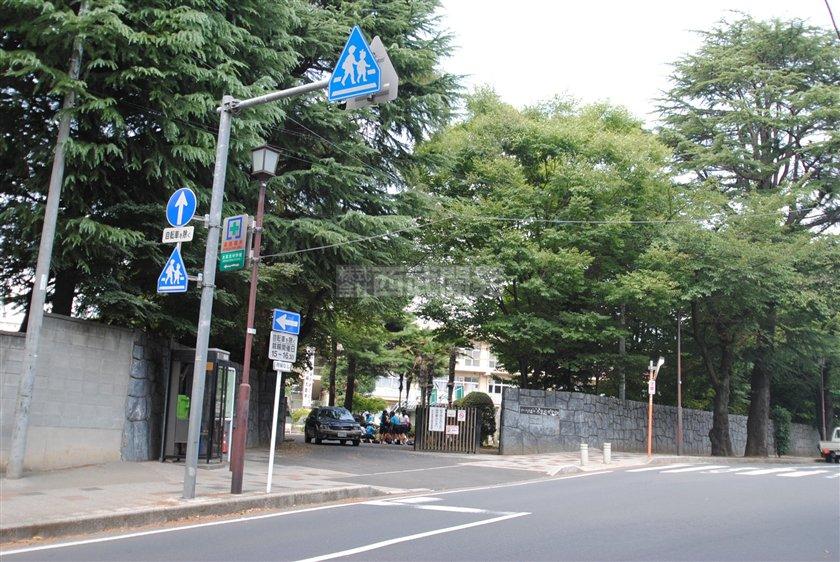 1570m to Omiya North Junior High School
大宮北中学校まで1570m
Other Environmental Photoその他環境写真 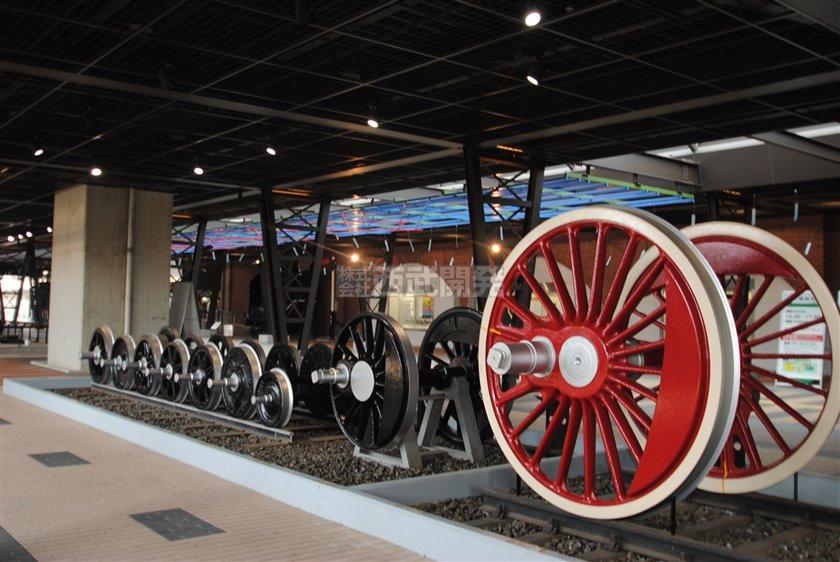 780m to Railway Museum
鉄道博物館まで780m
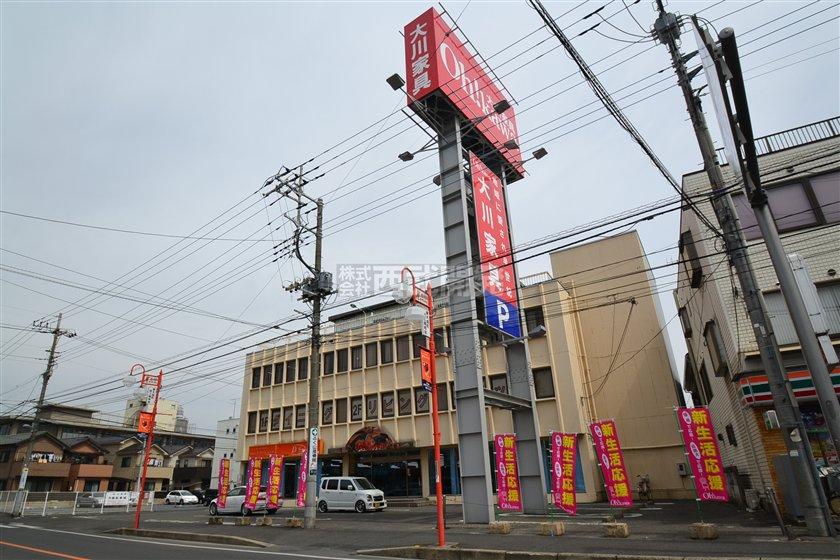 420m to Okawa furniture
大川家具まで420m
Convenience storeコンビニ 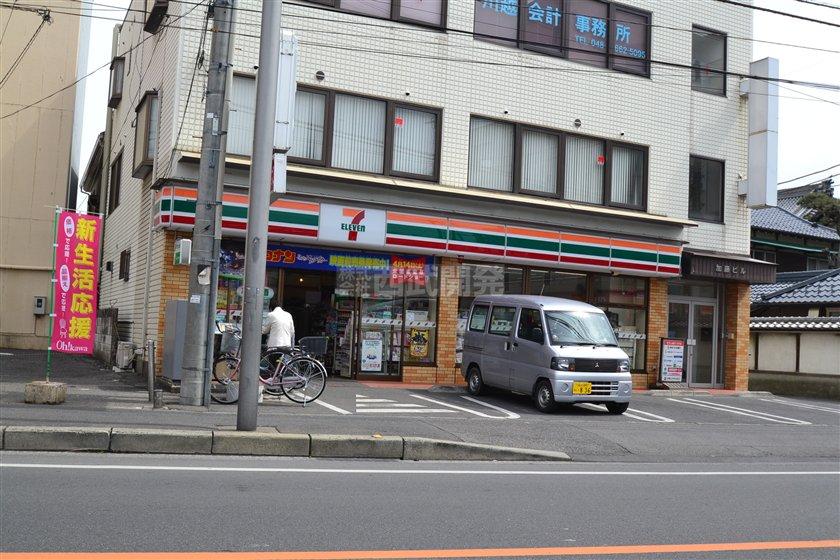 390m to Seven-Eleven
セブンイレブンまで390m
Hospital病院 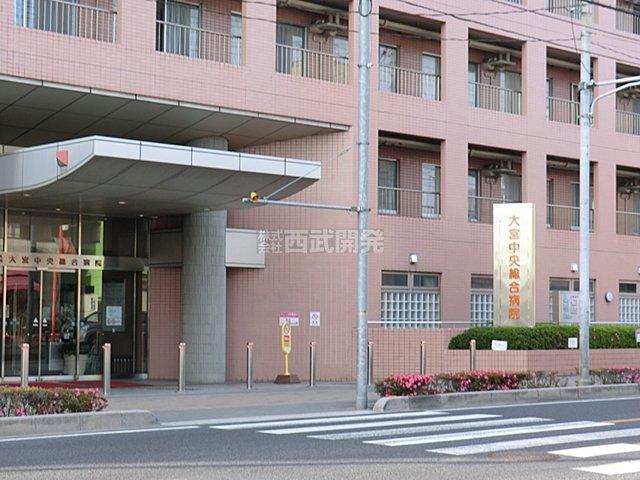 460m to Omiya center General Hospital
大宮中央総合病院まで460m
Post office郵便局 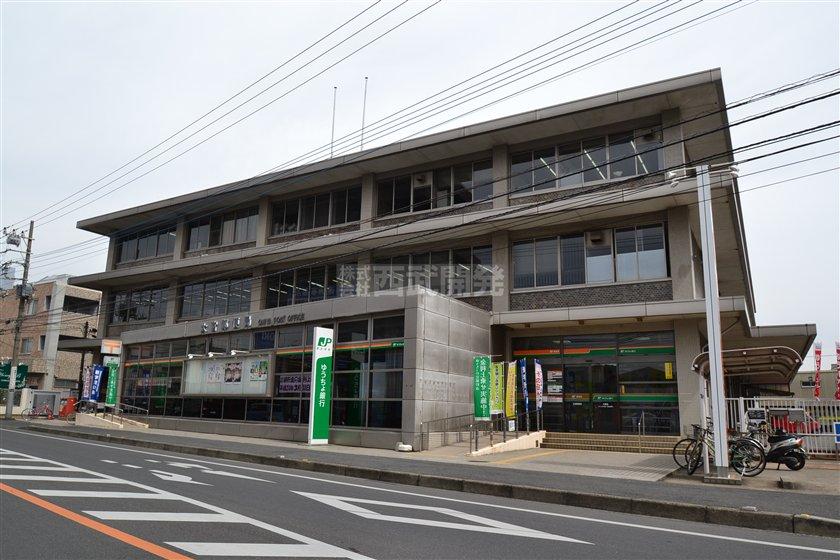 510m to Omiya stations
大宮局まで510m
Kindergarten ・ Nursery幼稚園・保育園 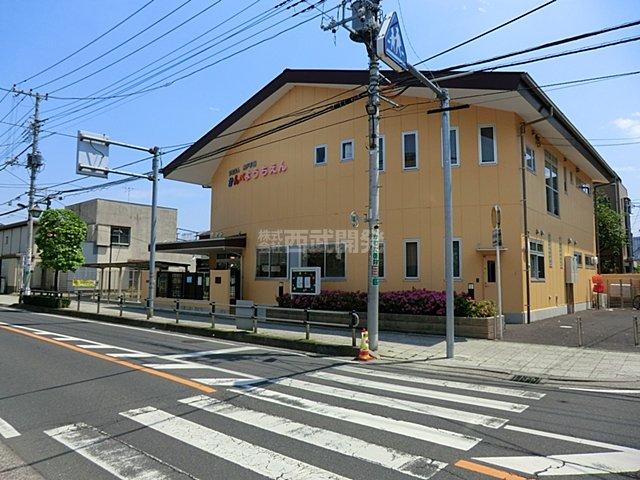 680m to Kobe kindergarten
神戸幼稚園まで680m
Supermarketスーパー 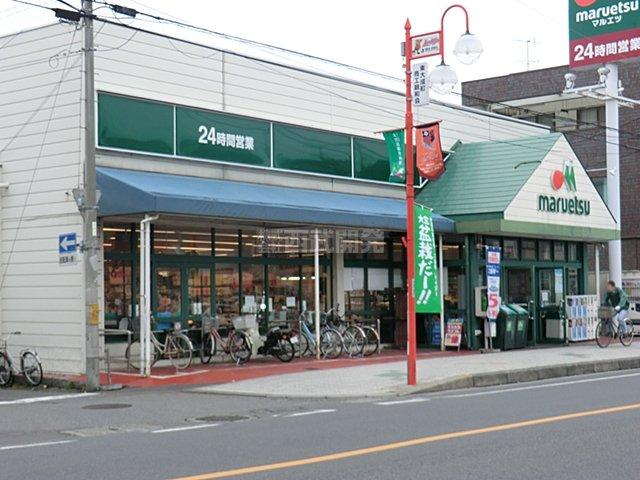 Until Maruetsu 760m
マルエツまで760m
Location
|





















