New Homes » Kanto » Saitama » Omiya-ku
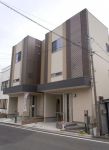 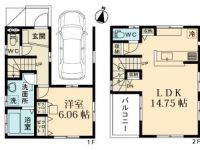
| | Saitama Omiya-ku, 埼玉県さいたま市大宮区 |
| JR Keihin-Tohoku Line "Omiya" walk 16 minutes JR京浜東北線「大宮」歩16分 |
| Or more before road 6m, Shaping land, 2 along the line more accessible, Walk-in closet, Built garage, System kitchen, Bathroom Dryer, All room storage, Washbasin with shower, Face-to-face kitchen, Toilet 2 places 前道6m以上、整形地、2沿線以上利用可、ウォークインクロゼット、ビルトガレージ、システムキッチン、浴室乾燥機、全居室収納、シャワー付洗面台、対面式キッチン、トイレ2ヶ所 |
| ■ Within walking distance to the station, 3 Train Station is available ■ Storage lot, Walk-in is with a closet ■ Built-in Garage ■ City gas ・ It is a book sewage ■駅まで徒歩圏内、3駅利用可能です■収納たっぷり、ウォークインクローゼット付きです■ビルトインガレージです■都市ガス・本下水です |
Features pickup 特徴ピックアップ | | 2 along the line more accessible / System kitchen / Bathroom Dryer / All room storage / Or more before road 6m / Shaping land / Washbasin with shower / Face-to-face kitchen / Toilet 2 places / Underfloor Storage / Built garage / Walk-in closet / All room 6 tatami mats or more / Three-story or more / Living stairs / City gas 2沿線以上利用可 /システムキッチン /浴室乾燥機 /全居室収納 /前道6m以上 /整形地 /シャワー付洗面台 /対面式キッチン /トイレ2ヶ所 /床下収納 /ビルトガレージ /ウォークインクロゼット /全居室6畳以上 /3階建以上 /リビング階段 /都市ガス | Price 価格 | | 28,950,000 yen ・ 29,070,000 yen 2895万円・2907万円 | Floor plan 間取り | | 3LDK 3LDK | Units sold 販売戸数 | | 2 units 2戸 | Total units 総戸数 | | 2 units 2戸 | Land area 土地面積 | | 62.91 sq m ・ 62.92 sq m 62.91m2・62.92m2 | Building area 建物面積 | | 101.62 sq m ・ 102.08 sq m 101.62m2・102.08m2 | Completion date 完成時期(築年月) | | 2013 May 31 2013年5月末 | Address 住所 | | Saitama Omiya-ku, bank-cho 1 埼玉県さいたま市大宮区土手町1 | Traffic 交通 | | JR Keihin-Tohoku Line "Omiya" walk 16 minutes
Tobu Noda line "Kitaomiya" walk 8 minutes
Saitama new urban transport Inasen "Railway Museum" walk 9 minutes JR京浜東北線「大宮」歩16分
東武野田線「北大宮」歩8分
埼玉新都市交通伊奈線「鉄道博物館」歩9分
| Related links 関連リンク | | [Related Sites of this company] 【この会社の関連サイト】 | Contact お問い合せ先 | | (Ltd.) Leap TEL: 0800-603-9380 [Toll free] mobile phone ・ Also available from PHS
Caller ID is not notified
Please contact the "saw SUUMO (Sumo)"
If it does not lead, If the real estate company (株)リープTEL:0800-603-9380【通話料無料】携帯電話・PHSからもご利用いただけます
発信者番号は通知されません
「SUUMO(スーモ)を見た」と問い合わせください
つながらない方、不動産会社の方は
| Building coverage, floor area ratio 建ぺい率・容積率 | | Building coverage: 60%, Volume ratio: 200% 建ぺい率:60%、容積率:200% | Time residents 入居時期 | | Immediate available 即入居可 | Land of the right form 土地の権利形態 | | Ownership 所有権 | Structure and method of construction 構造・工法 | | Wooden three-story 木造3階建 | Use district 用途地域 | | One dwelling 1種住居 | Land category 地目 | | Residential land 宅地 | Overview and notices その他概要・特記事項 | | Building confirmation number: No. H24SHC117659 other 建築確認番号:第H24SHC117659号他 | Company profile 会社概要 | | <Mediation> Saitama Governor (2) No. 021395 (Ltd.) Leap Yubinbango362-0075 Saitama Prefecture Ageo Kashiwaza 2-11-1 <仲介>埼玉県知事(2)第021395号(株)リープ〒362-0075 埼玉県上尾市柏座2-11-1 |
Local appearance photo現地外観写真 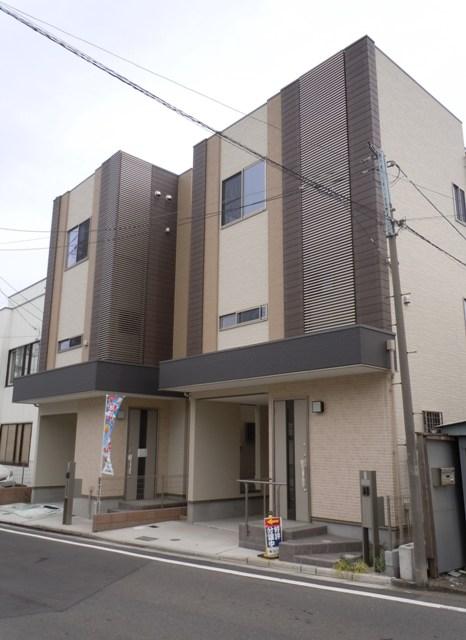 Local (July 2013) Shooting
現地(2013年7月)撮影
Floor plan間取り図 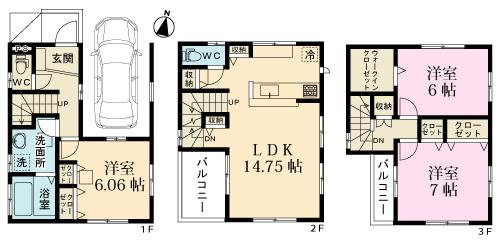 (1 Building), Price 28,950,000 yen, 3LDK, Land area 62.92 sq m , Building area 101.62 sq m
(1号棟)、価格2895万円、3LDK、土地面積62.92m2、建物面積101.62m2
Shopping centreショッピングセンター 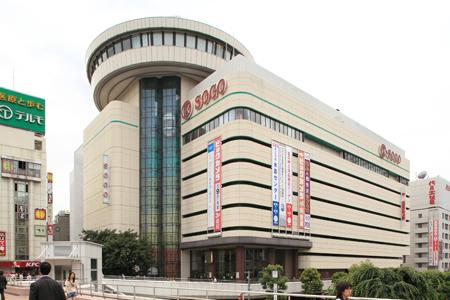 Until Sogo 1360m
そごうまで1360m
The entire compartment Figure全体区画図 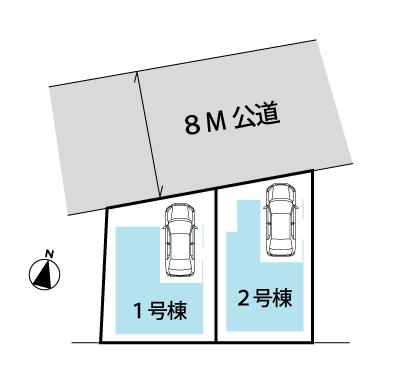 General plot plan
全体配置図
Floor plan間取り図 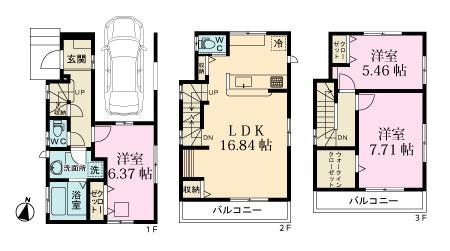 (Building 2), Price 29,070,000 yen, 3LDK, Land area 62.91 sq m , Building area 102.08 sq m
(2号棟)、価格2907万円、3LDK、土地面積62.91m2、建物面積102.08m2
Park公園 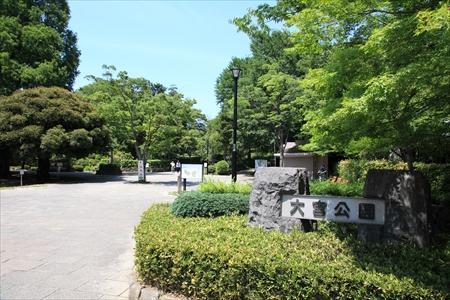 To Omiya Park 720m
大宮公園まで720m
Other Environmental Photoその他環境写真 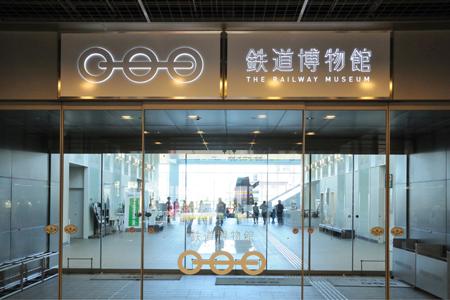 720m to Railway Museum
鉄道博物館まで720m
Hospital病院 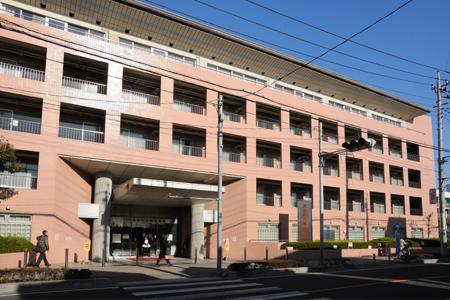 490m to Omiya center General Hospital
大宮中央総合病院まで490m
Station駅 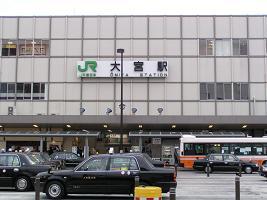 1280m to Omiya Station
大宮駅まで1280m
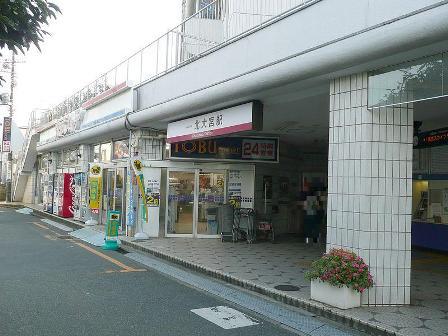 640m to Kita-Ōmiya Station
北大宮駅まで640m
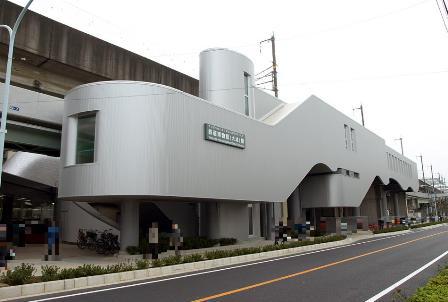 720m to the Train Museum Station
鉄道博物館駅まで720m
Location
|












