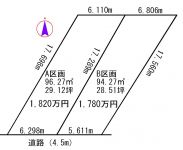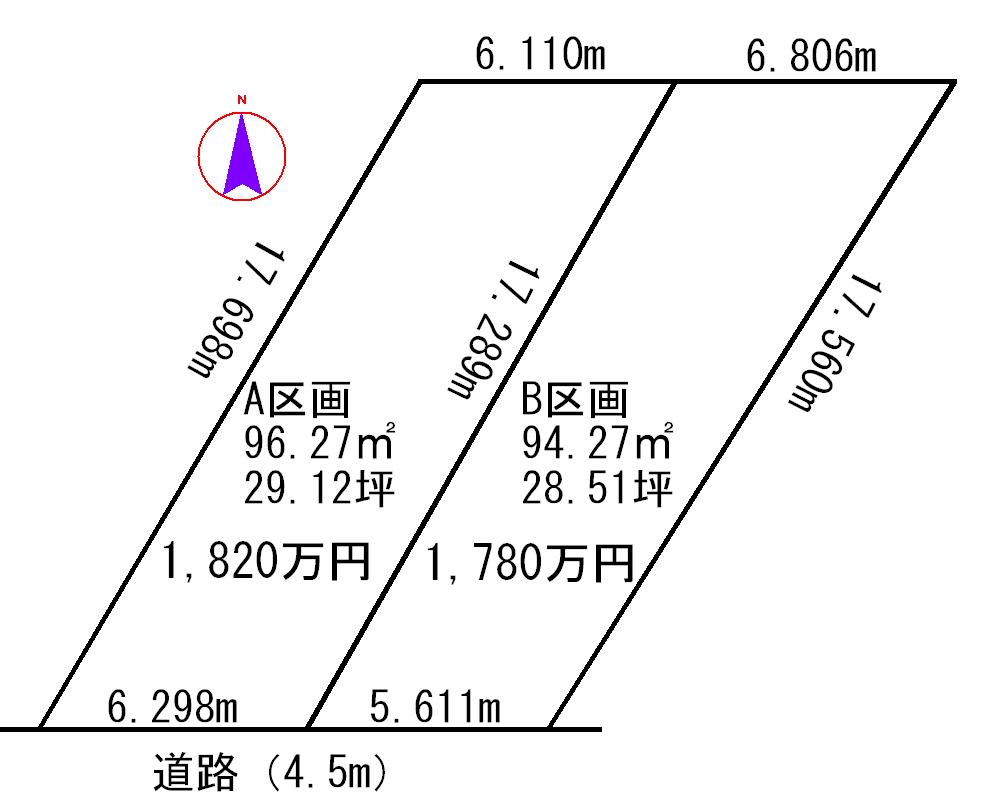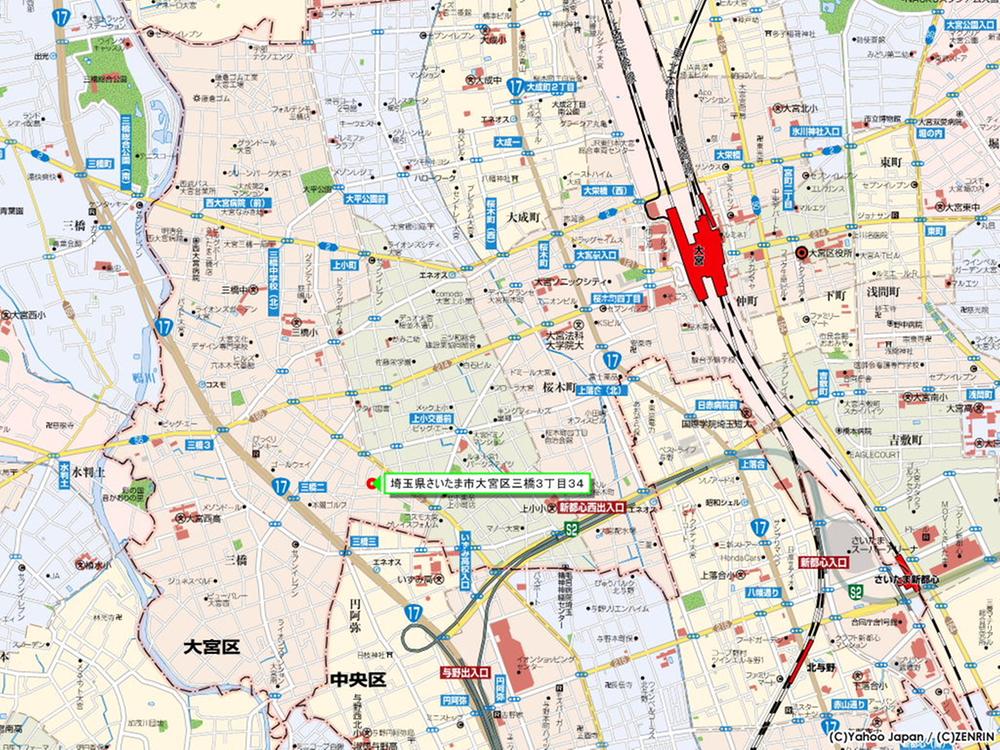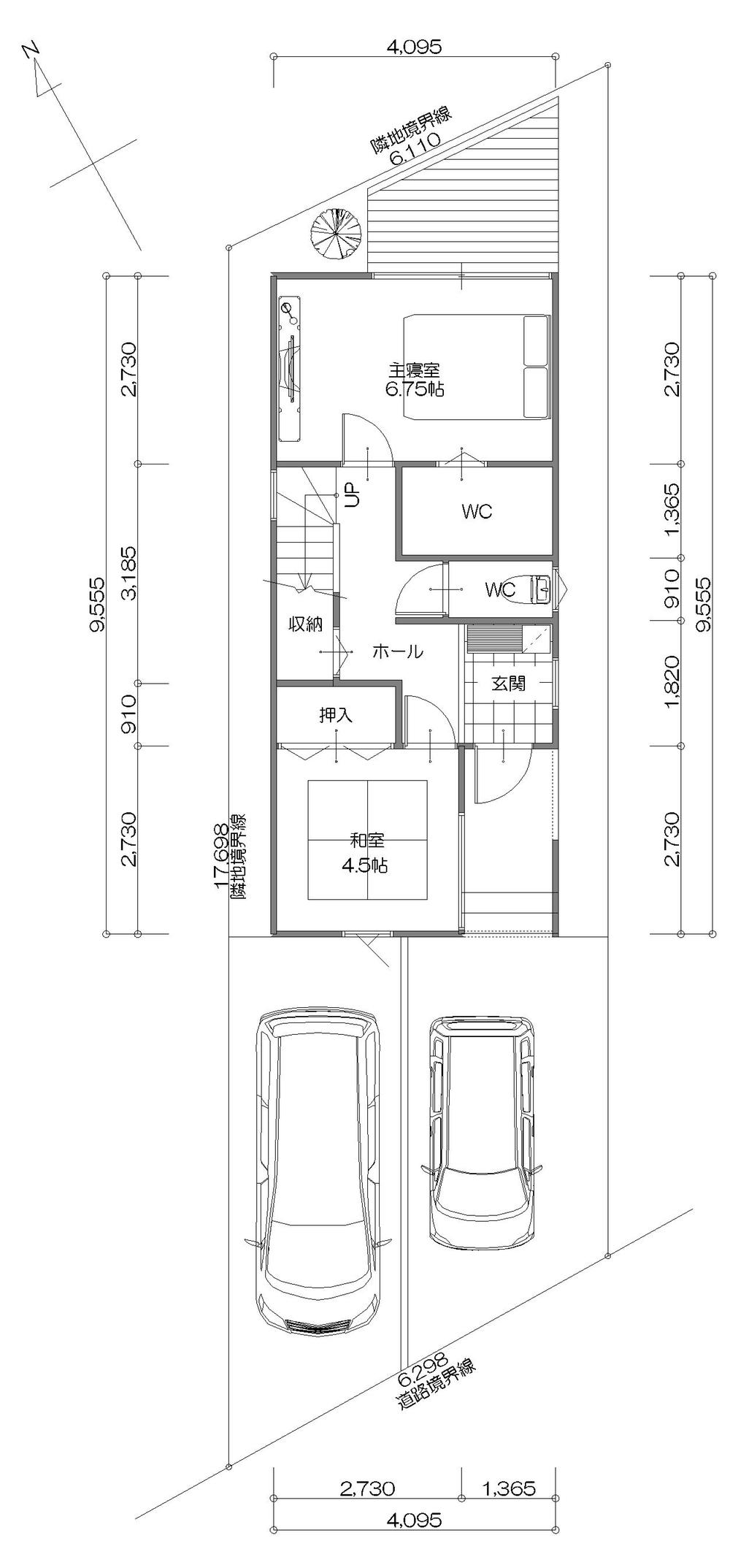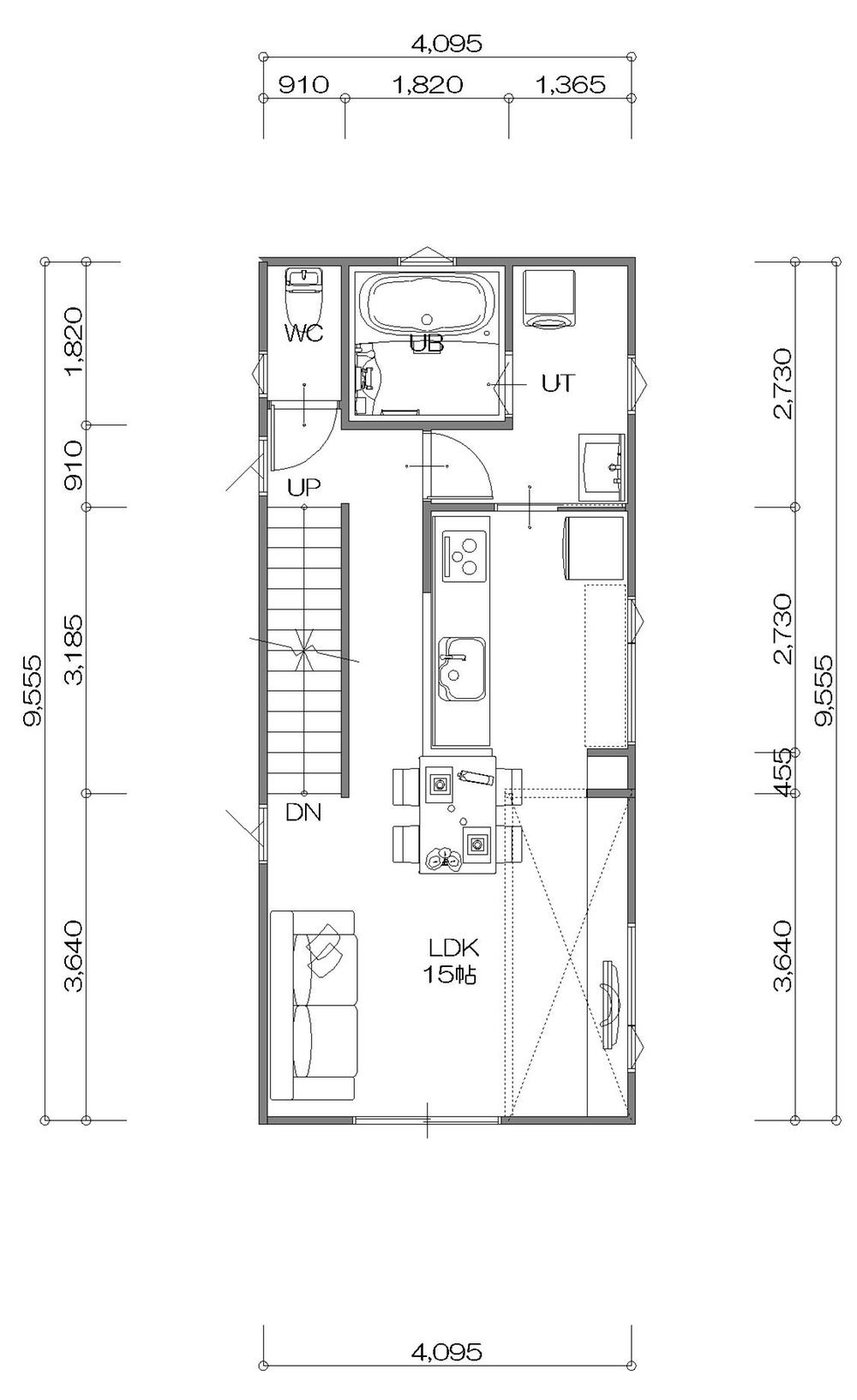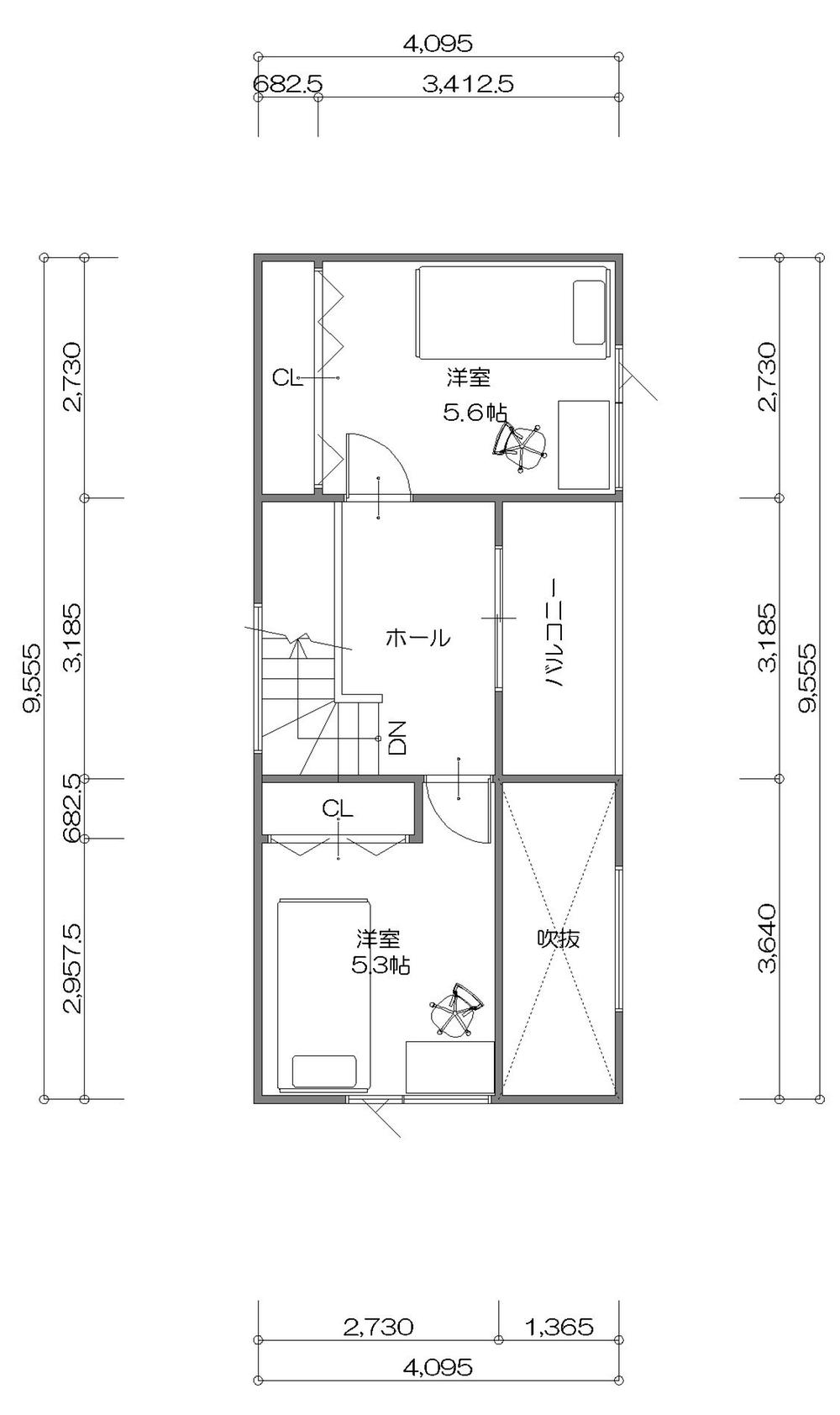|
|
Saitama Omiya-ku,
埼玉県さいたま市大宮区
|
|
JR Keihin-Tohoku Line "Omiya" walk 20 minutes
JR京浜東北線「大宮」歩20分
|
|
Siemens south road, Starting station, Super close, 2 along the line more accessible, Vacant lot passes, Yang per good, Flat to the station, A quiet residential area, Around traffic fewer, City gas, Flat terrain, Building plan example there
南側道路面す、始発駅、スーパーが近い、2沿線以上利用可、更地渡し、陽当り良好、駅まで平坦、閑静な住宅地、周辺交通量少なめ、都市ガス、平坦地、建物プラン例有り
|
|
Siemens south road, Starting station, Super close, 2 along the line more accessible, Vacant lot passes, Yang per good, Flat to the station, A quiet residential area, Around traffic fewer, City gas, Flat terrain, Building plan example there
南側道路面す、始発駅、スーパーが近い、2沿線以上利用可、更地渡し、陽当り良好、駅まで平坦、閑静な住宅地、周辺交通量少なめ、都市ガス、平坦地、建物プラン例有り
|
Features pickup 特徴ピックアップ | | 2 along the line more accessible / Vacant lot passes / Super close / Yang per good / Flat to the station / Siemens south road / A quiet residential area / Around traffic fewer / Starting station / City gas / Flat terrain / Building plan example there 2沿線以上利用可 /更地渡し /スーパーが近い /陽当り良好 /駅まで平坦 /南側道路面す /閑静な住宅地 /周辺交通量少なめ /始発駅 /都市ガス /平坦地 /建物プラン例有り |
Price 価格 | | 18.2 million yen 1820万円 |
Building coverage, floor area ratio 建ぺい率・容積率 | | 60% ・ 180% 60%・180% |
Sales compartment 販売区画数 | | 1 compartment 1区画 |
Total number of compartments 総区画数 | | 2 compartment 2区画 |
Land area 土地面積 | | 96.27 sq m (29.12 tsubo) (measured) 96.27m2(29.12坪)(実測) |
Driveway burden-road 私道負担・道路 | | Nothing, South 4.5m width (contact the road width 6.2m) 無、南4.5m幅(接道幅6.2m) |
Land situation 土地状況 | | Furuya There vacant lot passes 古家有り更地渡し |
Address 住所 | | Saitama Omiya-ku, Mitsuhashi 3 埼玉県さいたま市大宮区三橋3 |
Traffic 交通 | | JR Keihin-Tohoku Line "Omiya" walk 20 minutes
JR Saikyo Line "Kitayono" walk 25 minutes
JR Keihin Tohoku Line "Saitama New Urban Center" walk 32 minutes JR京浜東北線「大宮」歩20分
JR埼京線「北与野」歩25分
JR京浜東北線「さいたま新都心」歩32分
|
Related links 関連リンク | | [Related Sites of this company] 【この会社の関連サイト】 |
Contact お問い合せ先 | | (Ltd.) Tsuchiya Home Co., Ltd. Branch TEL: 048-711-5535 Please inquire as "saw SUUMO (Sumo)" (株)土屋ホームさいたま支店TEL:048-711-5535「SUUMO(スーモ)を見た」と問い合わせください |
Land of the right form 土地の権利形態 | | Ownership 所有権 |
Building condition 建築条件 | | With 付 |
Time delivery 引き渡し時期 | | Consultation 相談 |
Land category 地目 | | Residential land 宅地 |
Use district 用途地域 | | One dwelling 1種住居 |
Other limitations その他制限事項 | | Regulations have by the Landscape Act 景観法による規制有 |
Overview and notices その他概要・特記事項 | | Facilities: Public Water Supply, This sewage, City gas 設備:公営水道、本下水、都市ガス |
Company profile 会社概要 | | <Seller> Minister of Land, Infrastructure and Transport (2) No. 007766 (Ltd.) Tsuchiya Home Co., Ltd. branch Yubinbango330-0063 Saitama Urawa-ku Takasago 1-5-1 Urawa IS building 8th floor <売主>国土交通大臣(2)第007766号(株)土屋ホームさいたま支店〒330-0063 埼玉県さいたま市浦和区高砂1-5-1 浦和ISビル8階 |
