New Homes » Kanto » Saitama » Omiya-ku
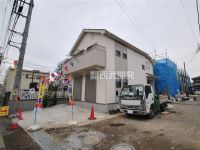 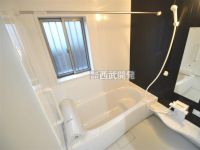
| | Saitama Omiya-ku, 埼玉県さいたま市大宮区 |
| JR Keihin-Tohoku Line "Omiya" walk 22 minutes JR京浜東北線「大宮」歩22分 |
| And education facilities and shopping facilities are scattered around, It is recommended as an environment to nurture a child. Since it is a long-term high-quality housing, It will be subject to tax relief. 教育施設や買物施設が周辺に点在しており、お子様を育てる環境としてお薦めです。長期優良住宅ですので、減税の対象になります。 |
| Long-term high-quality housing, Solar power system, 2 along the line more accessible, Facing south, System kitchen, Bathroom Dryer, Year Available, All room storage, LDK15 tatami mats or more, Corner lot, Face-to-face kitchen, Bathroom 1 tsubo or more, 2-story, South balcony, Underfloor Storage, Dish washing dryer, City gas 長期優良住宅、太陽光発電システム、2沿線以上利用可、南向き、システムキッチン、浴室乾燥機、年内入居可、全居室収納、LDK15畳以上、角地、対面式キッチン、浴室1坪以上、2階建、南面バルコニー、床下収納、食器洗乾燥機、都市ガス |
Features pickup 特徴ピックアップ | | Long-term high-quality housing / Solar power system / Year Available / 2 along the line more accessible / Facing south / System kitchen / Bathroom Dryer / All room storage / LDK15 tatami mats or more / Corner lot / Face-to-face kitchen / Bathroom 1 tsubo or more / 2-story / South balcony / Underfloor Storage / Dish washing dryer / City gas 長期優良住宅 /太陽光発電システム /年内入居可 /2沿線以上利用可 /南向き /システムキッチン /浴室乾燥機 /全居室収納 /LDK15畳以上 /角地 /対面式キッチン /浴室1坪以上 /2階建 /南面バルコニー /床下収納 /食器洗乾燥機 /都市ガス | Price 価格 | | 32,900,000 yen ~ 38,900,000 yen 3290万円 ~ 3890万円 | Floor plan 間取り | | 4LDK ~ 5LDK 4LDK ~ 5LDK | Units sold 販売戸数 | | 5 units 5戸 | Total units 総戸数 | | 8 units 8戸 | Land area 土地面積 | | 100.09 sq m ~ 100.65 sq m (measured) 100.09m2 ~ 100.65m2(実測) | Building area 建物面積 | | 99.57 sq m ~ 107.43 sq m (measured) 99.57m2 ~ 107.43m2(実測) | Driveway burden-road 私道負担・道路 | | Driveway equity 194.66 sq m × 1 / 8 There 私道持分194.66m2×1/8有り | Completion date 完成時期(築年月) | | 2013 mid-November 2013年11月中旬 | Address 住所 | | Saitama Omiya-ku, Kushibiki cho 埼玉県さいたま市大宮区櫛引町1 | Traffic 交通 | | JR Keihin-Tohoku Line "Omiya" walk 22 minutes
JR Utsunomiya Line "Omiya" walk 22 minutes
JR Takasaki Line "Omiya" walk 22 minutes JR京浜東北線「大宮」歩22分
JR宇都宮線「大宮」歩22分
JR高崎線「大宮」歩22分
| Person in charge 担当者より | | Personnel Toru Totsuka Age: 20 Daigyokai experience: the look for two years housing in your eyes, I want to help in the best. Ya anxiety on housing, Please consult anything that you do not know. 担当者戸塚 徹年齢:20代業界経験:2年住宅探しをお客様目線で、全力でお手伝いしたいと思っております。住宅に関する不安や、解らないことは何でもご相談ください。 | Contact お問い合せ先 | | TEL: 0800-603-0679 [Toll free] mobile phone ・ Also available from PHS
Caller ID is not notified
Please contact the "saw SUUMO (Sumo)"
If it does not lead, If the real estate company TEL:0800-603-0679【通話料無料】携帯電話・PHSからもご利用いただけます
発信者番号は通知されません
「SUUMO(スーモ)を見た」と問い合わせください
つながらない方、不動産会社の方は
| Most price range 最多価格帯 | | 35 million yen (2 units) 3500万円台(2戸) | Time residents 入居時期 | | Consultation 相談 | Land of the right form 土地の権利形態 | | Ownership 所有権 | Use district 用途地域 | | One dwelling 1種住居 | Other limitations その他制限事項 | | Garbage yard equity 2.73 sq m × 1 / 8 There ゴミ置場持分2.73m2×1/8有り | Overview and notices その他概要・特記事項 | | Contact: Toru Totsuka, Building confirmation number: No. 13UDI1W Ken 00,872 other 担当者:戸塚 徹、建築確認番号:第13UDI1W建00872号他 | Company profile 会社概要 | | <Mediation> Minister of Land, Infrastructure and Transport (3) No. 006323 (Ltd.) Seibu development Omiya Yubinbango330-0843 Saitama Omiya-ku, Yoshiki-cho 1-42-1 <仲介>国土交通大臣(3)第006323号(株)西武開発大宮店〒330-0843 埼玉県さいたま市大宮区吉敷町1-42-1 |
Local photos, including front road前面道路含む現地写真 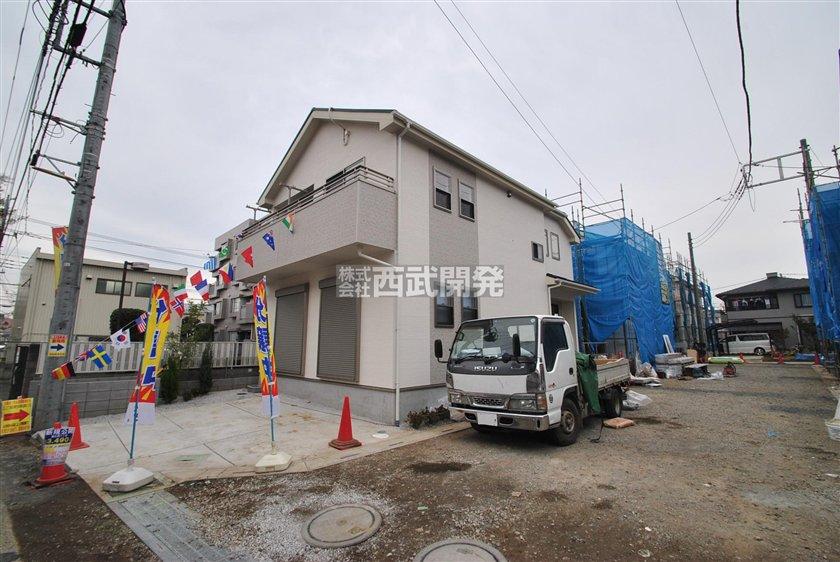 1 Building site (November 2013) Shooting
1号棟現地(2013年11月)撮影
Bathroom浴室 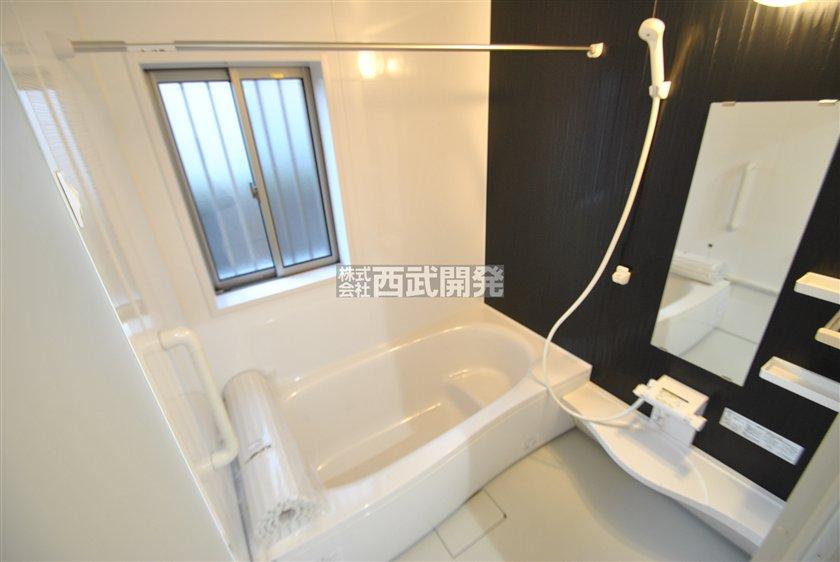 1 Building bathroom (November 2013) Shooting
1号棟浴室(2013年11月)撮影
Livingリビング 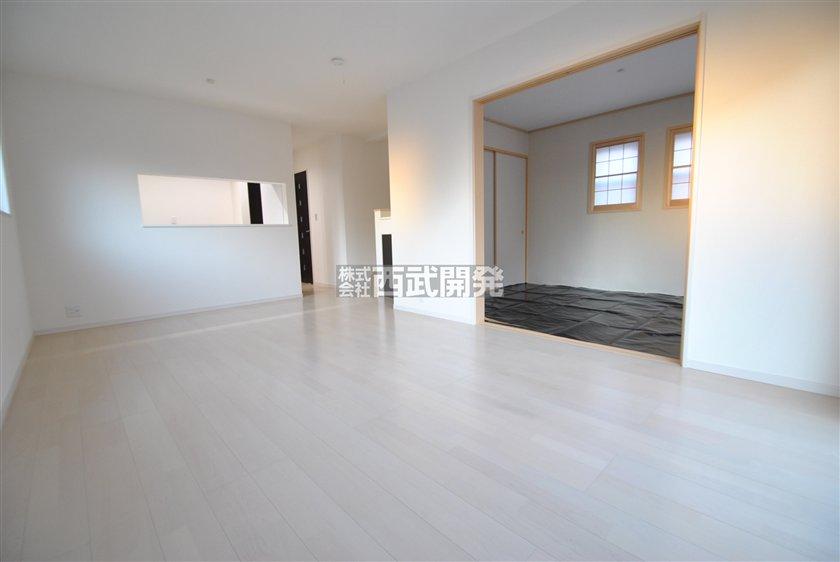 1 Building Living (November 2013) Shooting
1号棟リビング(2013年11月)撮影
Floor plan間取り図 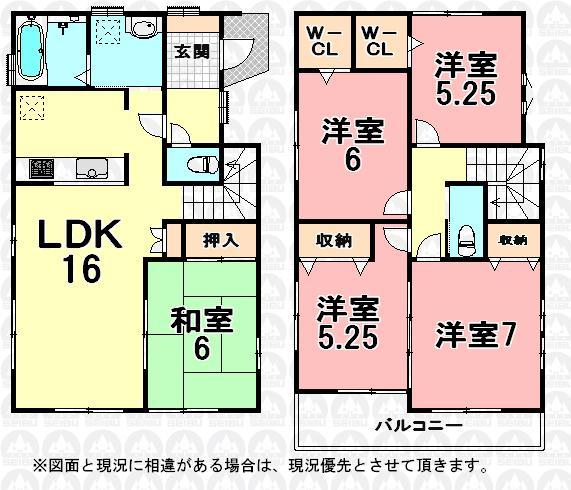 (1 Building), Price 38,900,000 yen, 5LDK, Land area 100.1 sq m , Building area 107.43 sq m
(1号棟)、価格3890万円、5LDK、土地面積100.1m2、建物面積107.43m2
Local appearance photo現地外観写真 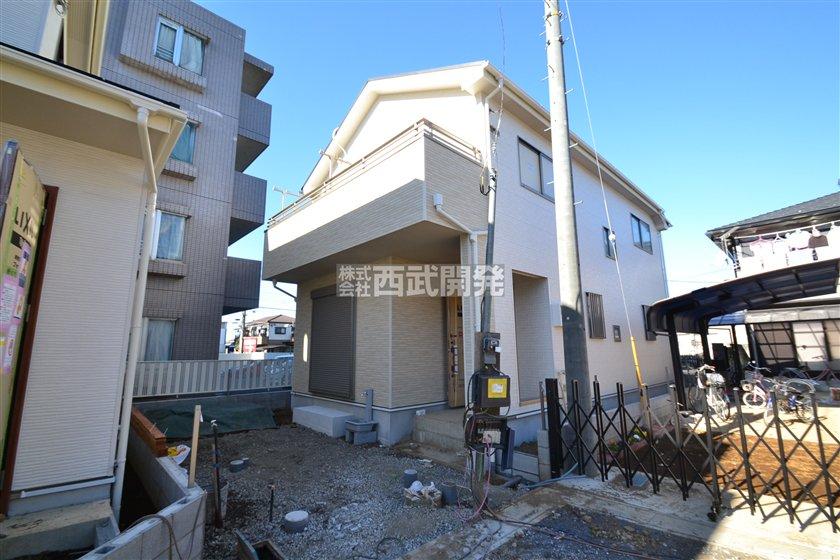 3 Building site (December 2013) Shooting
3号棟現地(2013年12月)撮影
Livingリビング 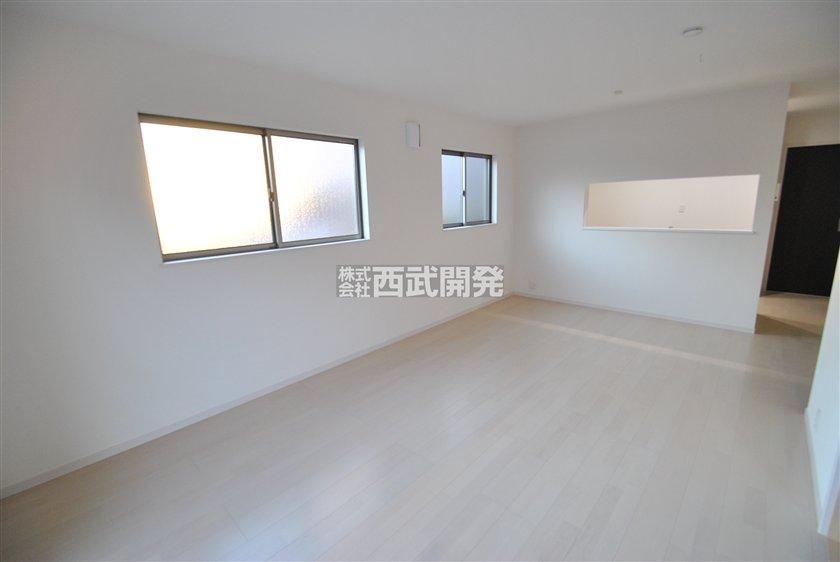 1 Building Living (November 2013) Shooting
1号棟リビング(2013年11月)撮影
Bathroom浴室 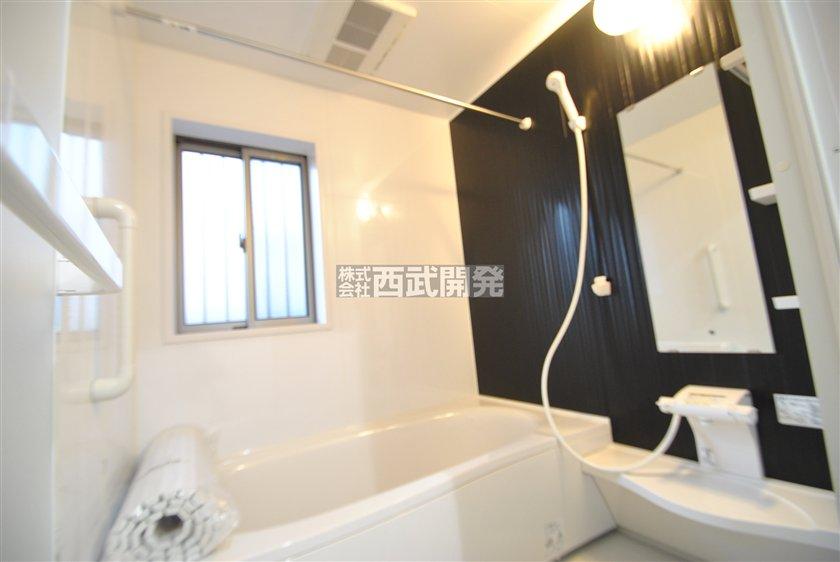 1 Building bathroom (November 2013) Shooting
1号棟浴室(2013年11月)撮影
Kitchenキッチン 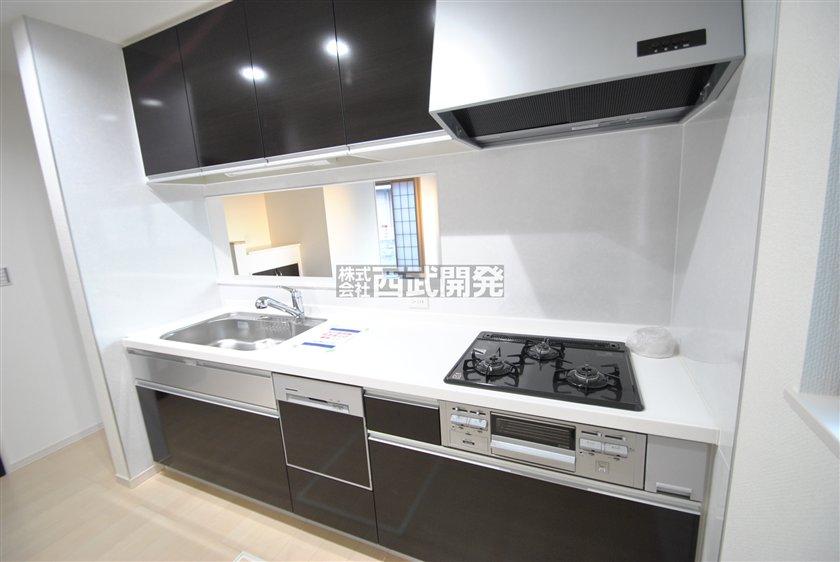 1 Building Kitchen (November 2013) Shooting
1号棟キッチン(2013年11月)撮影
Non-living roomリビング以外の居室 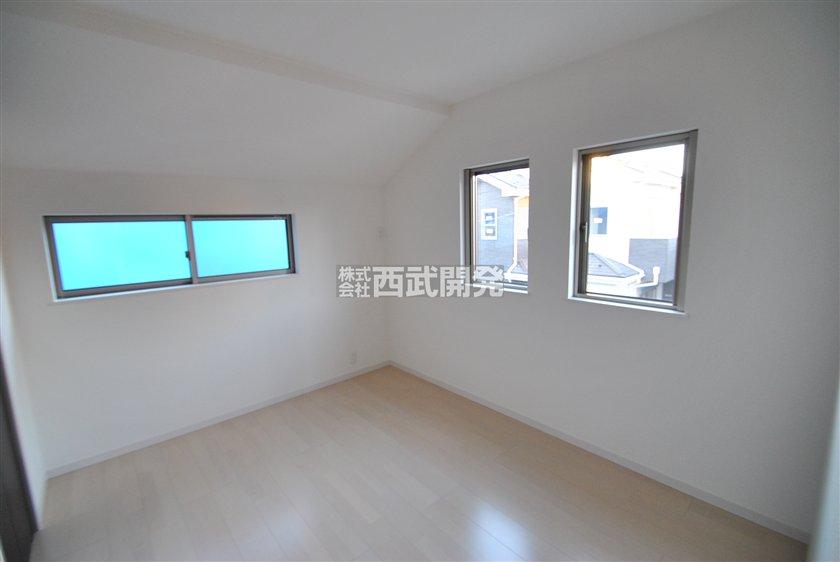 1 Building Western-style (11 May 2013) Shooting
1号棟洋室(2013年11月)撮影
Wash basin, toilet洗面台・洗面所 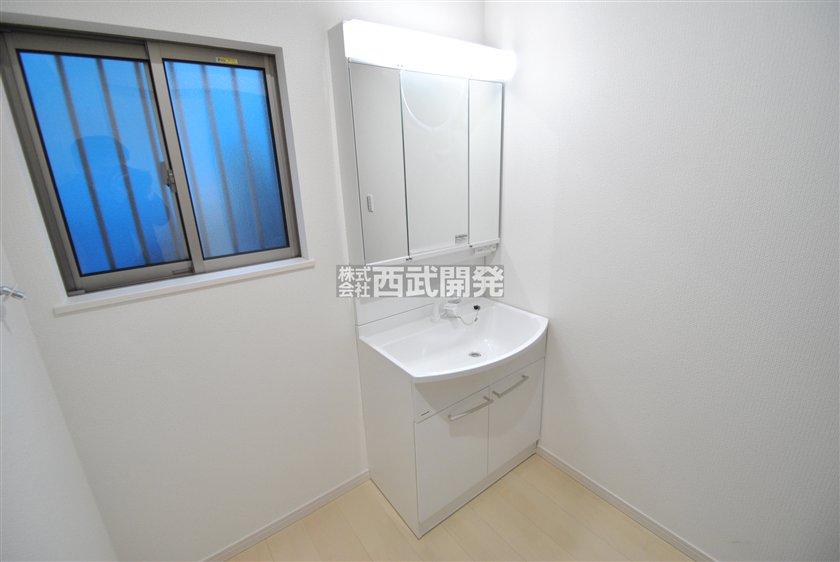 1 Building washroom (November 2013) Shooting
1号棟洗面所(2013年11月)撮影
Toiletトイレ 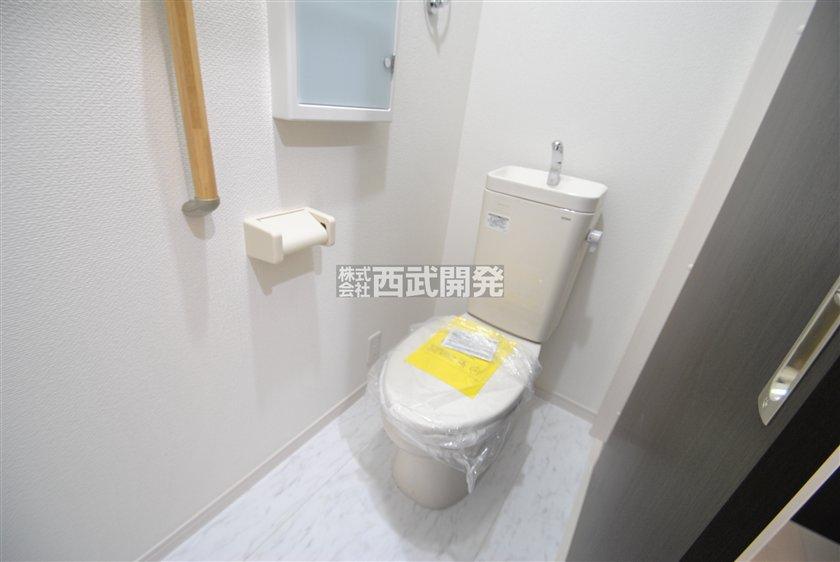 1 Building toilet (November 2013) Shooting
1号棟トイレ(2013年11月)撮影
Primary school小学校 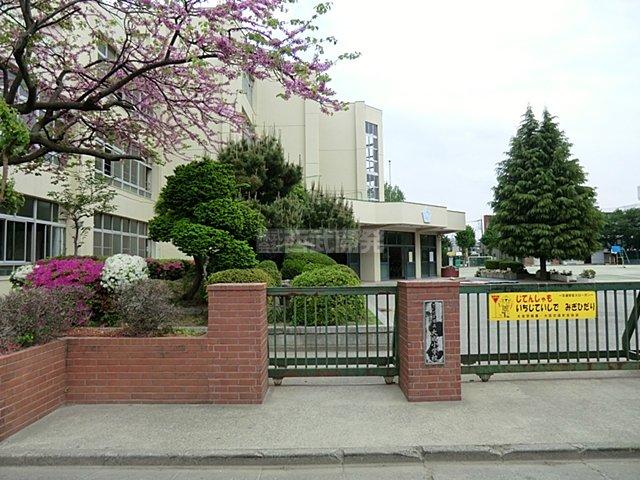 830m to Taisei Elementary School
大成小学校まで830m
View photos from the dwelling unit住戸からの眺望写真 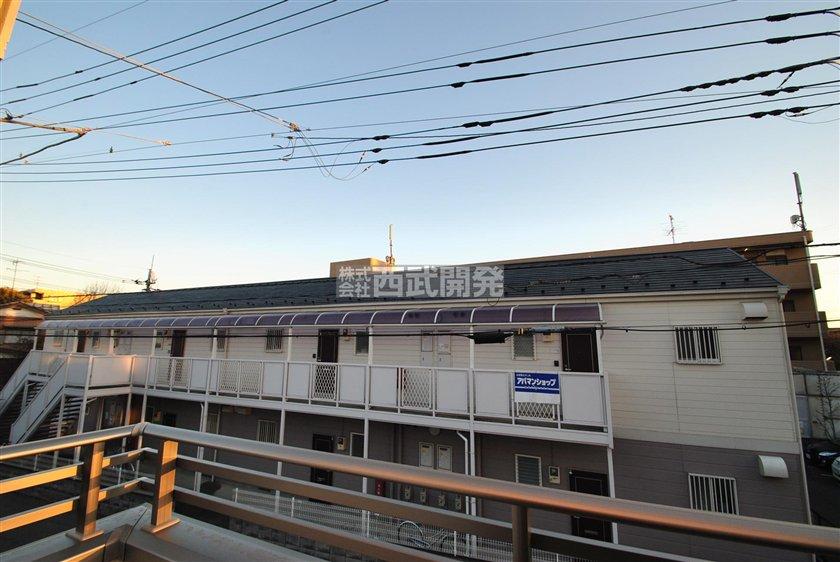 1 Building view (November 2013) Shooting
1号棟眺望(2013年11月)撮影
Floor plan間取り図 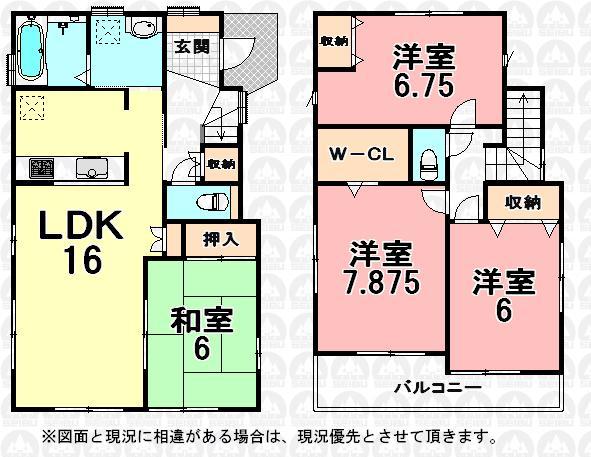 (Building 2), Price 35,900,000 yen, 4LDK, Land area 100.09 sq m , Building area 99.57 sq m
(2号棟)、価格3590万円、4LDK、土地面積100.09m2、建物面積99.57m2
Local appearance photo現地外観写真 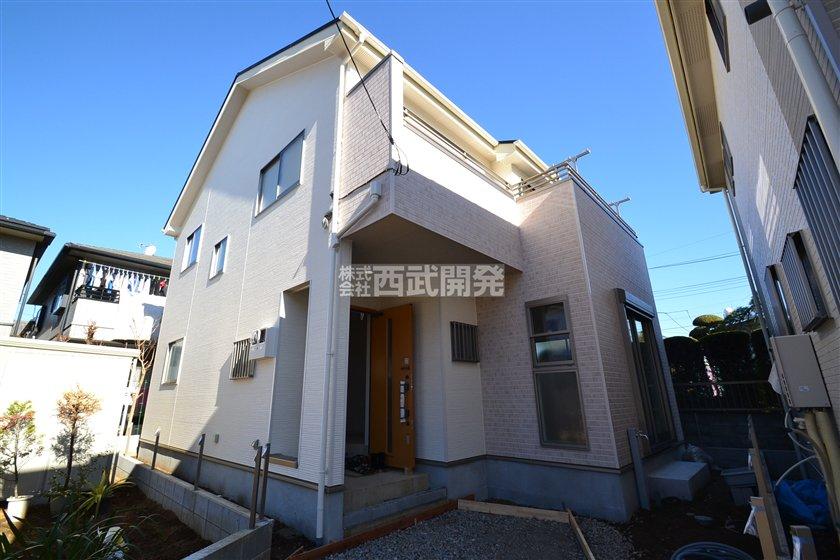 5 Building site (December 2013) Shooting
5号棟現地(2013年12月)撮影
Kitchenキッチン 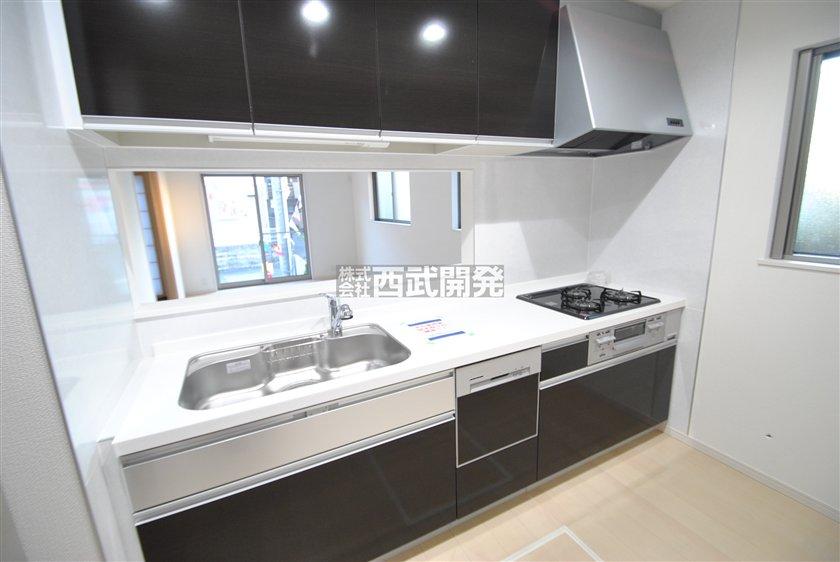 1 Building Kitchen (November 2013) Shooting
1号棟キッチン(2013年11月)撮影
Non-living roomリビング以外の居室 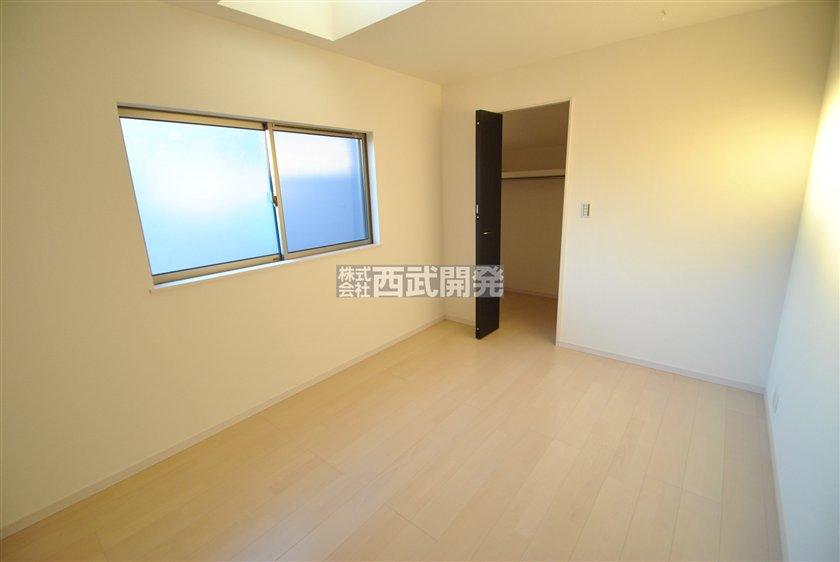 1 Building Western-style (11 May 2013) Shooting
1号棟洋室(2013年11月)撮影
Toiletトイレ 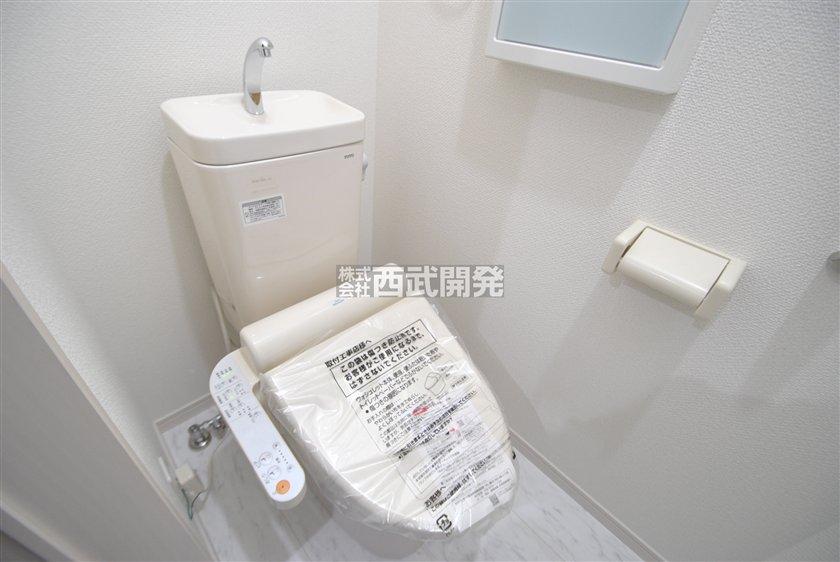 1 Building toilet (November 2013) Shooting
1号棟トイレ(2013年11月)撮影
Junior high school中学校 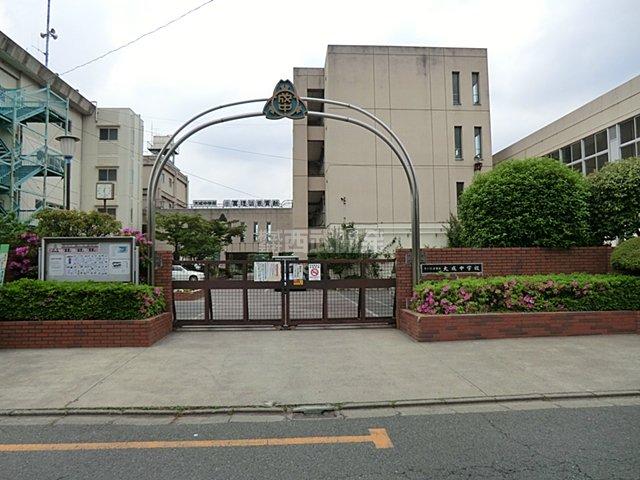 560m to Taisei Junior High School
大成中学校まで560m
Floor plan間取り図 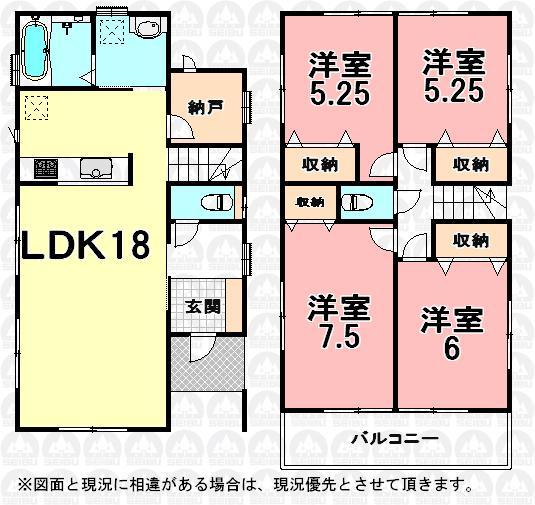 (3 Building), Price 33,900,000 yen, 4LDK+S, Land area 100.14 sq m , Building area 100.19 sq m
(3号棟)、価格3390万円、4LDK+S、土地面積100.14m2、建物面積100.19m2
Local appearance photo現地外観写真 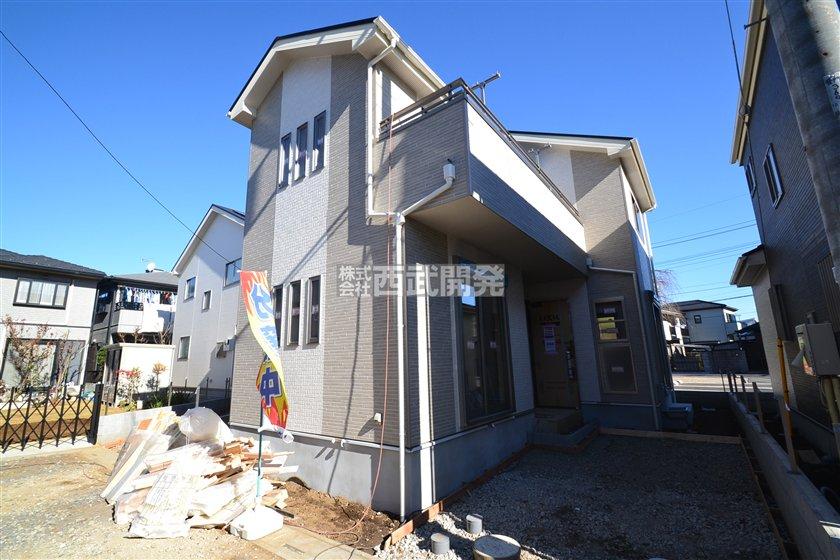 6 Building site (December 2013) Shooting
6号棟現地(2013年12月)撮影
Location
|






















