New Homes » Kanto » Saitama » Omiya-ku
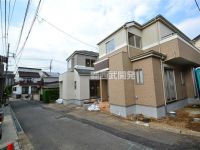 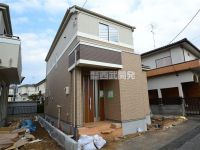
| | Saitama Omiya-ku, 埼玉県さいたま市大宮区 |
| JR Keihin-Tohoku Line "Omiya" walk 17 minutes JR京浜東北線「大宮」歩17分 |
| Because there is no kitchen top of the hanging cupboard, I was able to secure a sense of openness. If open up Japanese-style room in Tsuzukiai, The space is spread. キッチン上部の吊戸棚が無い為、開放感を確保できました。続き間で和室まで開放すれば、その空間は広がります。 |
| Construction housing performance with evaluation, Design house performance with evaluation, 2 along the line more accessible, Facing south, System kitchen, All room storage, Starting station, Face-to-face kitchen, Bathroom 1 tsubo or more, 2-story, South balcony, Zenshitsuminami direction, The window in the bathroom, City gas 建設住宅性能評価付、設計住宅性能評価付、2沿線以上利用可、南向き、システムキッチン、全居室収納、始発駅、対面式キッチン、浴室1坪以上、2階建、南面バルコニー、全室南向き、浴室に窓、都市ガス |
Features pickup 特徴ピックアップ | | Construction housing performance with evaluation / Design house performance with evaluation / 2 along the line more accessible / Facing south / System kitchen / All room storage / Starting station / Face-to-face kitchen / Bathroom 1 tsubo or more / 2-story / South balcony / Zenshitsuminami direction / The window in the bathroom / City gas 建設住宅性能評価付 /設計住宅性能評価付 /2沿線以上利用可 /南向き /システムキッチン /全居室収納 /始発駅 /対面式キッチン /浴室1坪以上 /2階建 /南面バルコニー /全室南向き /浴室に窓 /都市ガス | Price 価格 | | 36,800,000 yen 3680万円 | Floor plan 間取り | | 4LDK 4LDK | Units sold 販売戸数 | | 1 units 1戸 | Total units 総戸数 | | 2 units 2戸 | Land area 土地面積 | | 91.4 sq m (measured) 91.4m2(実測) | Building area 建物面積 | | 86.74 sq m (measured) 86.74m2(実測) | Driveway burden-road 私道負担・道路 | | Driveway equity 144 sq m × 1 / 18 There 私道持分144m2×1/18有り | Completion date 完成時期(築年月) | | Early September 2013 2013年9月上旬 | Address 住所 | | Saitama Omiya-ku, Kushibiki cho 埼玉県さいたま市大宮区櫛引町1 | Traffic 交通 | | JR Keihin-Tohoku Line "Omiya" walk 17 minutes
JR Utsunomiya Line "Omiya" walk 17 minutes
JR Takasaki Line "Omiya" walk 17 minutes JR京浜東北線「大宮」歩17分
JR宇都宮線「大宮」歩17分
JR高崎線「大宮」歩17分
| Person in charge 担当者より | | Person in charge of real-estate and building FP Ochiai Tatsunori Age: 30 Daigyokai experience: from the point of view of the 8-year FP, Not only the design of the mortgage, I will propose the households overall financial planning and reviewing of insurance. Happily together, Aim the My Home Purchase with a space. 担当者宅建FP落合 辰徳年齢:30代業界経験:8年FPの視点から、住宅ローンの設計だけでなく、保険の見直しなど家計全体の資金計画をご提案させていただきます。一緒に楽しく、ゆとりのあるマイホーム購入を目指しましょう。 | Contact お問い合せ先 | | TEL: 0800-603-0679 [Toll free] mobile phone ・ Also available from PHS
Caller ID is not notified
Please contact the "saw SUUMO (Sumo)"
If it does not lead, If the real estate company TEL:0800-603-0679【通話料無料】携帯電話・PHSからもご利用いただけます
発信者番号は通知されません
「SUUMO(スーモ)を見た」と問い合わせください
つながらない方、不動産会社の方は
| Time residents 入居時期 | | Consultation 相談 | Land of the right form 土地の権利形態 | | Ownership 所有権 | Use district 用途地域 | | One dwelling 1種住居 | Overview and notices その他概要・特記事項 | | Contact: Ochiai Tatsunori, Building confirmation number: No. HPA-13-02995-1 other 担当者:落合 辰徳、建築確認番号:第HPA-13-02995-1号他 | Company profile 会社概要 | | <Mediation> Minister of Land, Infrastructure and Transport (3) No. 006323 (Ltd.) Seibu development Omiya Yubinbango330-0843 Saitama Omiya-ku, Yoshiki-cho 1-42-1 <仲介>国土交通大臣(3)第006323号(株)西武開発大宮店〒330-0843 埼玉県さいたま市大宮区吉敷町1-42-1 |
Local photos, including front road前面道路含む現地写真 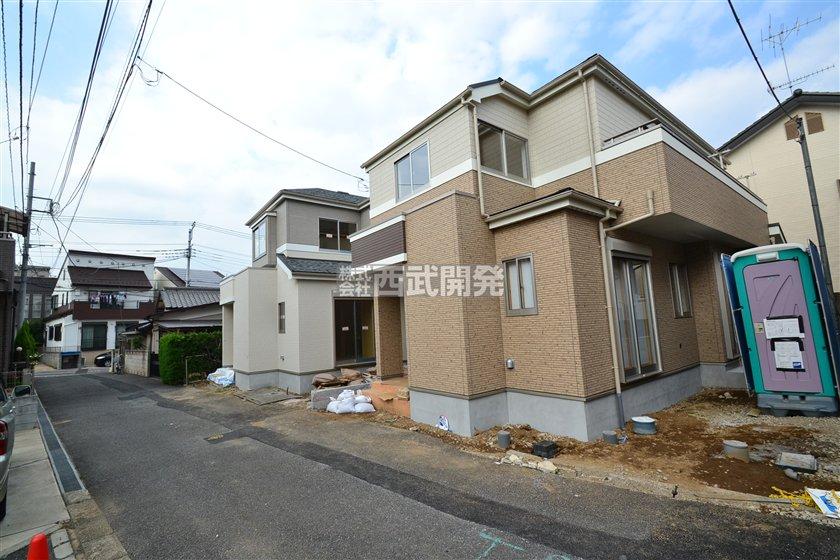 Local (September 2013) Shooting
現地(2013年9月)撮影
Local appearance photo現地外観写真 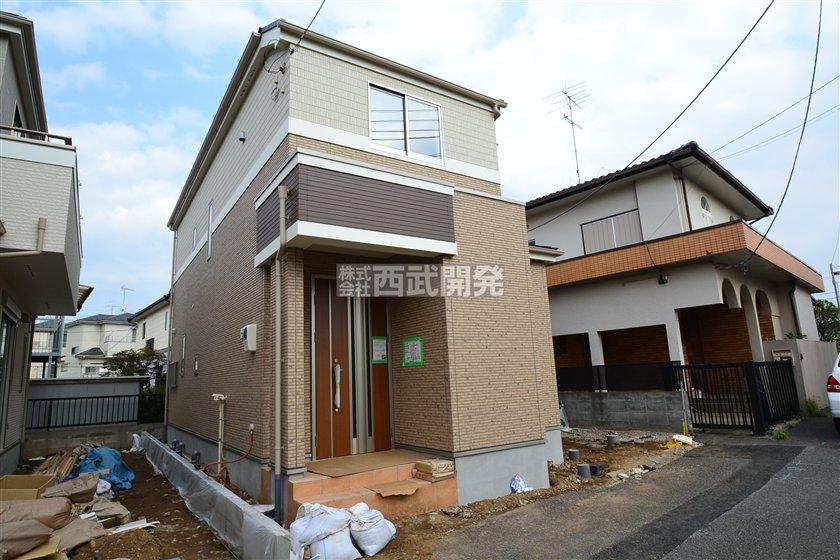 Local (September 2013) Shooting
現地(2013年9月)撮影
Kitchenキッチン 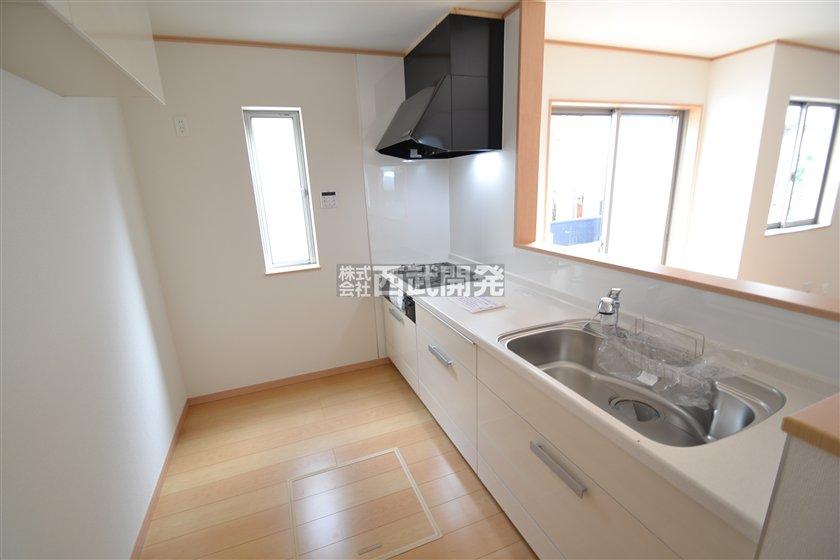 Kitchen (September 2013) Shooting
キッチン(2013年9月)撮影
Floor plan間取り図 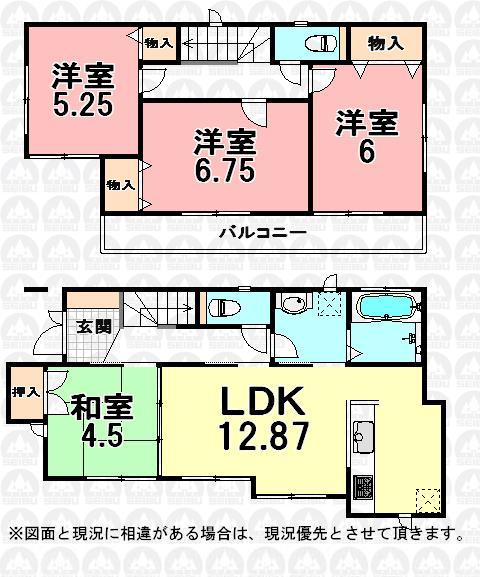 (Building 2), Price 36,800,000 yen, 4LDK, Land area 91.4 sq m , Building area 86.74 sq m
(2号棟)、価格3680万円、4LDK、土地面積91.4m2、建物面積86.74m2
Livingリビング 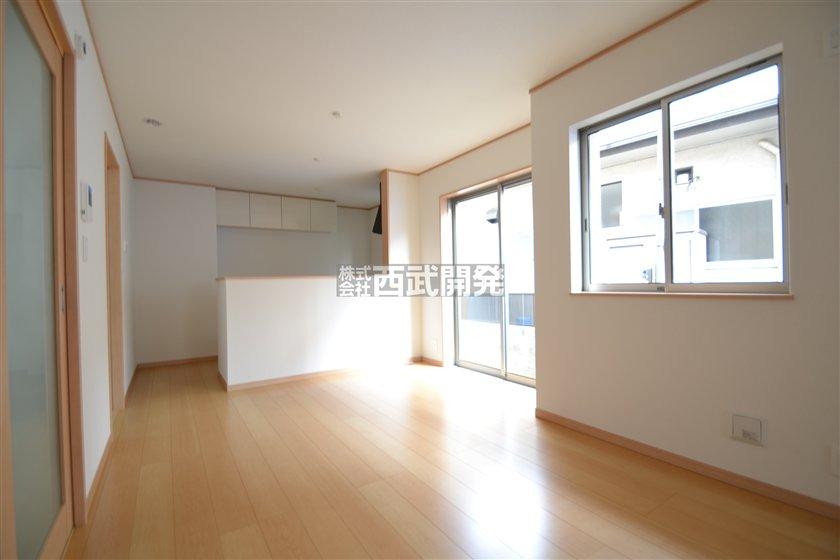 Living (September 2013) Shooting
リビング(2013年9月)撮影
Bathroom浴室 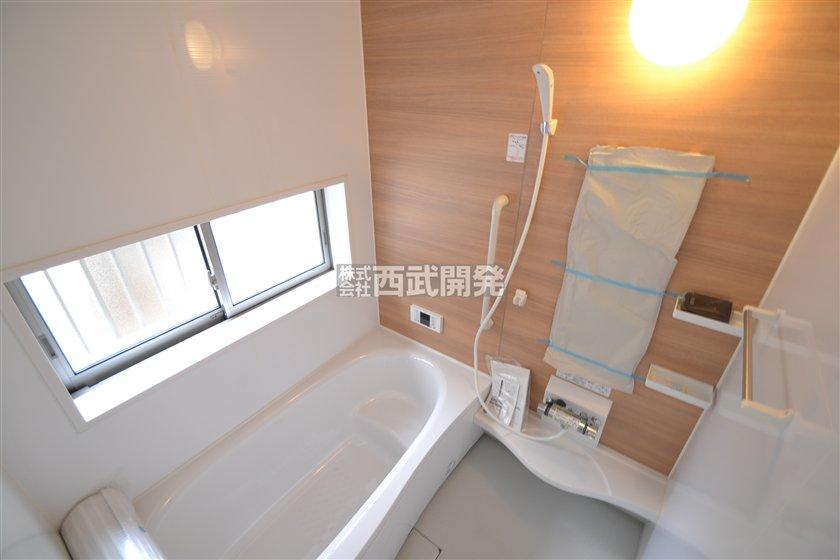 Bathroom (September 2013) Shooting
浴室(2013年9月)撮影
Non-living roomリビング以外の居室 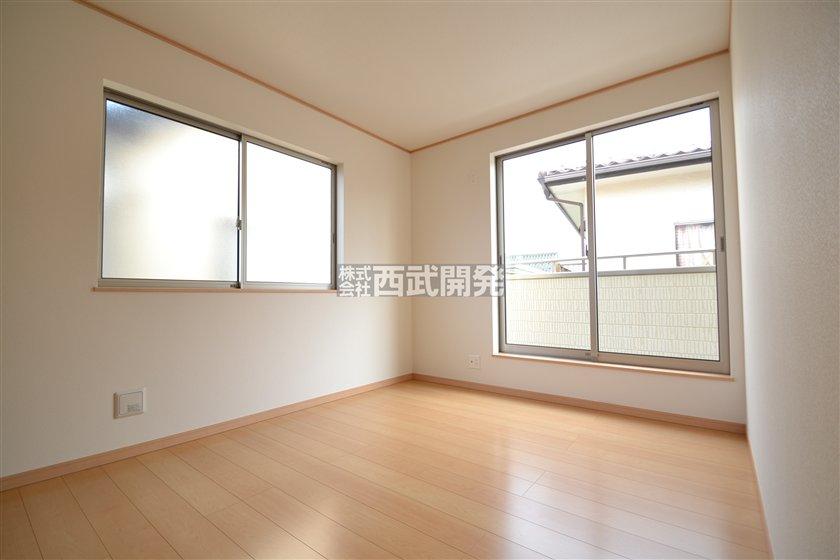 Western-style (September 2013) Shooting
洋室(2013年9月)撮影
Wash basin, toilet洗面台・洗面所 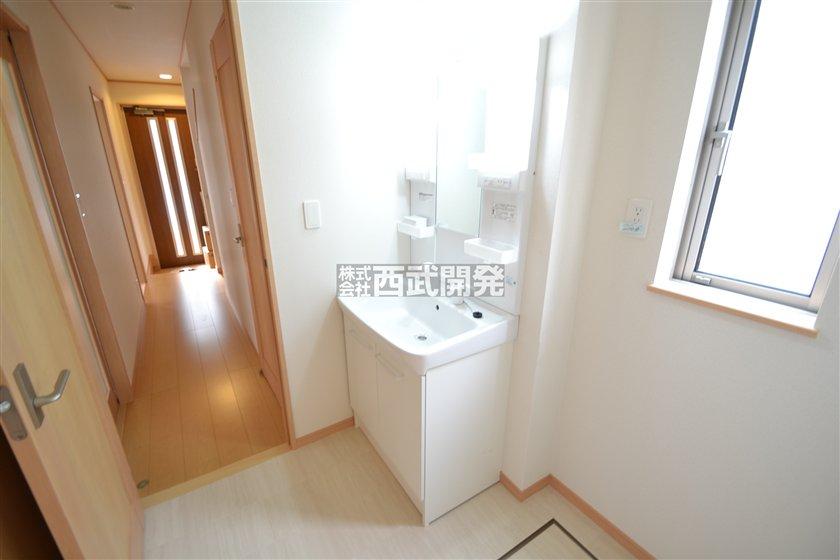 Washroom (September 2013) Shooting
洗面所(2013年9月)撮影
Toiletトイレ 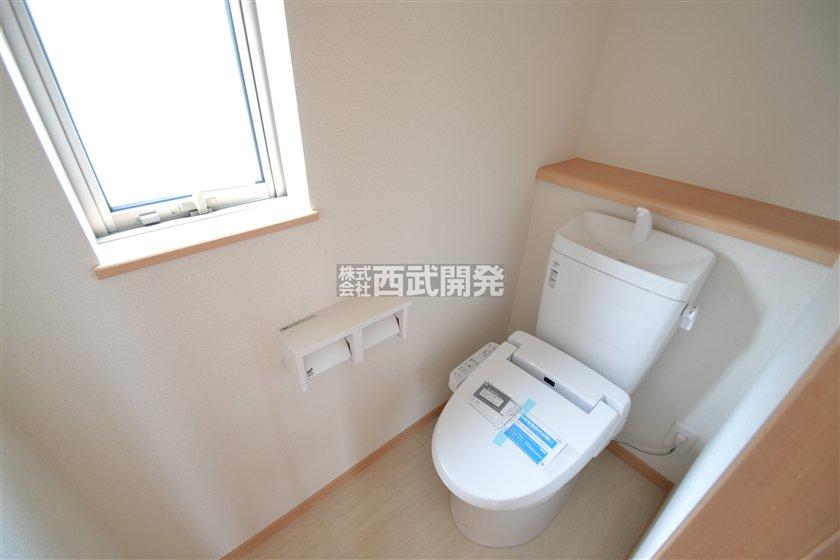 Toilet (September 2013) Shooting
トイレ(2013年9月)撮影
Primary school小学校 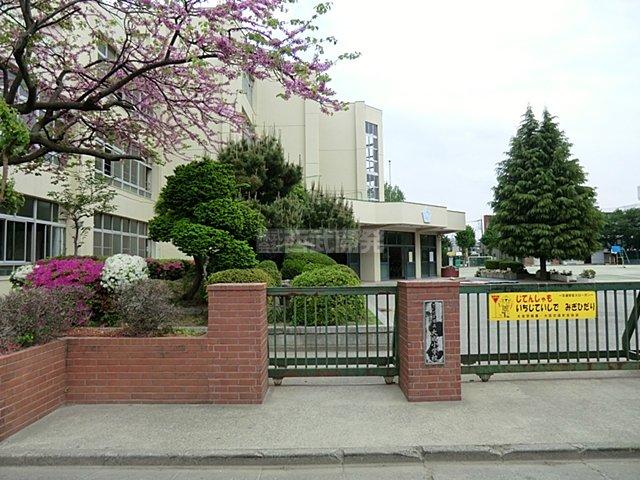 1240m to Taisei Elementary School
大成小学校まで1240m
Non-living roomリビング以外の居室 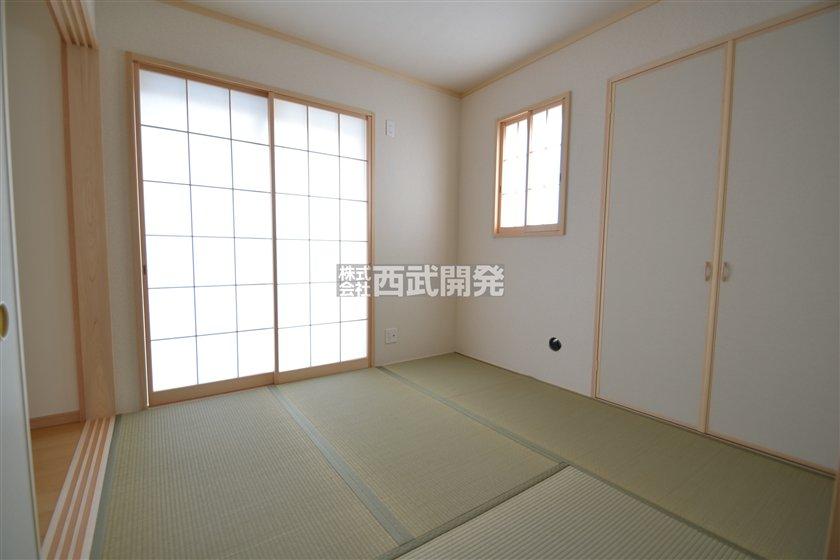 Japanese-style room (September 2013) Shooting
和室(2013年9月)撮影
Junior high school中学校 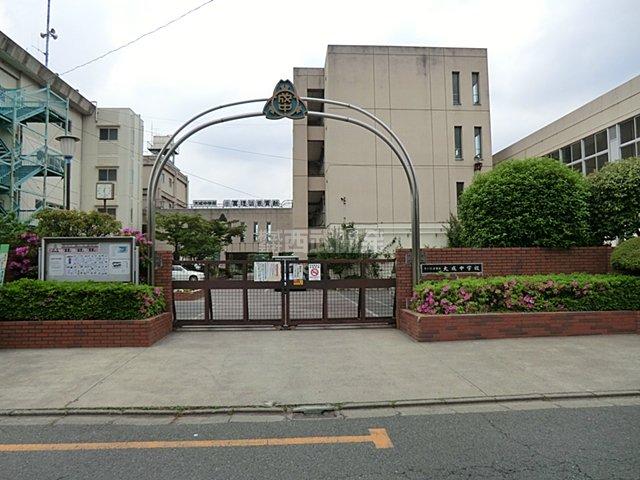 930m to Taisei Junior High School
大成中学校まで930m
Non-living roomリビング以外の居室 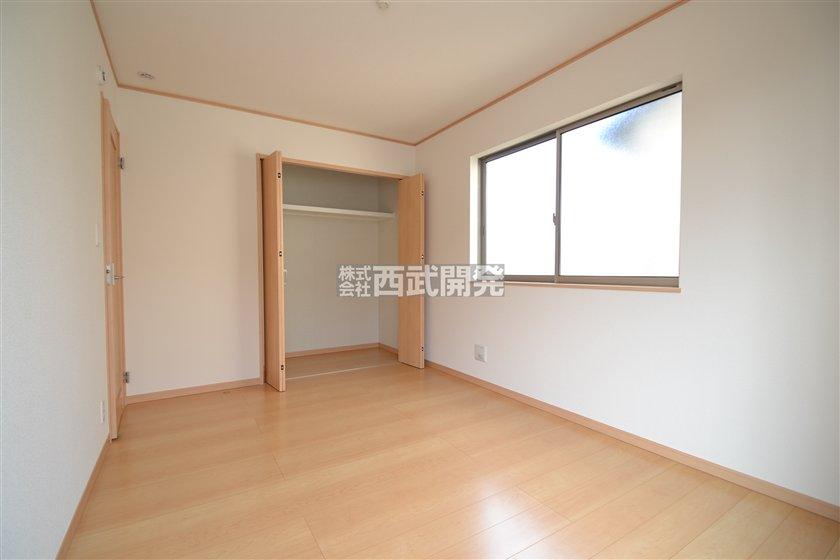 Western-style (September 2013) Shooting
洋室(2013年9月)撮影
Shopping centreショッピングセンター 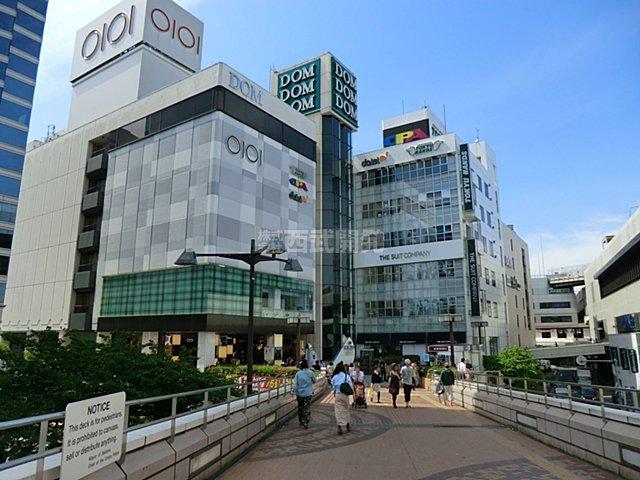 1280m to DOM
DOMまで1280m
Convenience storeコンビニ 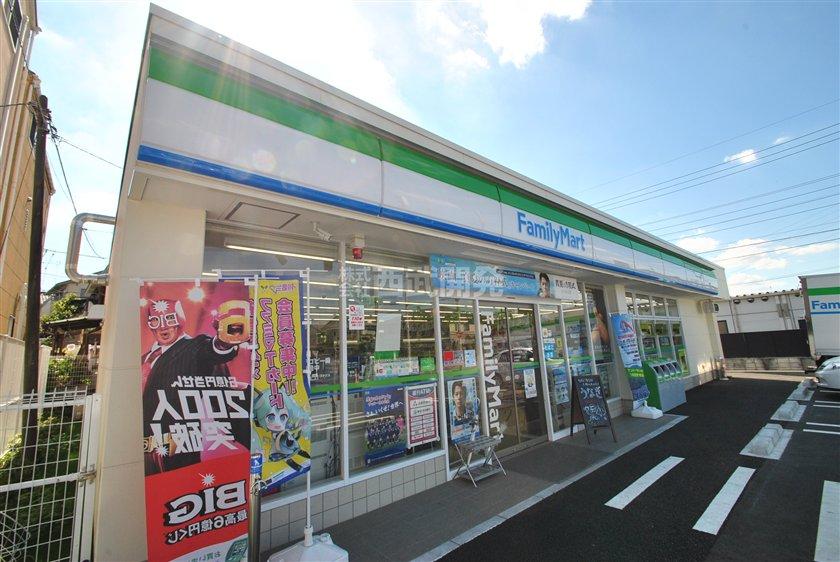 150m to FamilyMart
ファミリーマートまで150m
Drug storeドラッグストア 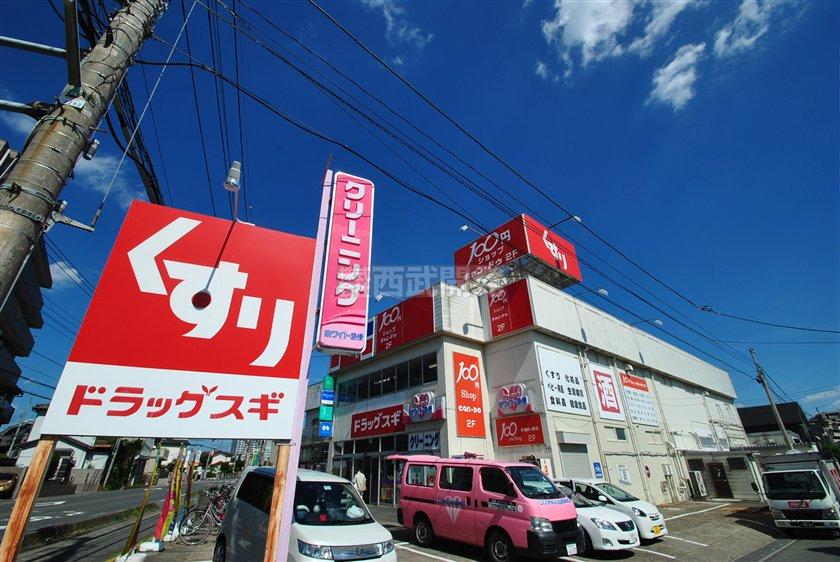 To drag cedar 330m
ドラッグスギまで330m
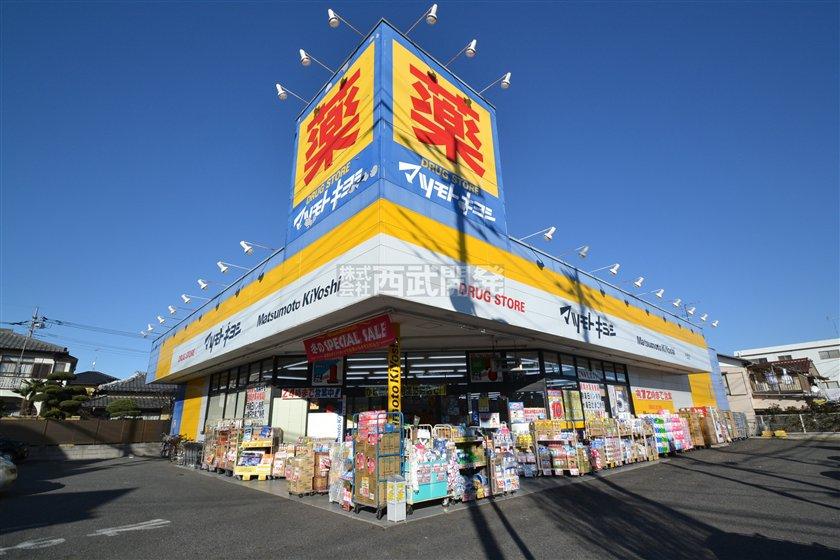 Matsumotokiyoshi up to 350m
マツモトキヨシまで350m
Supermarketスーパー 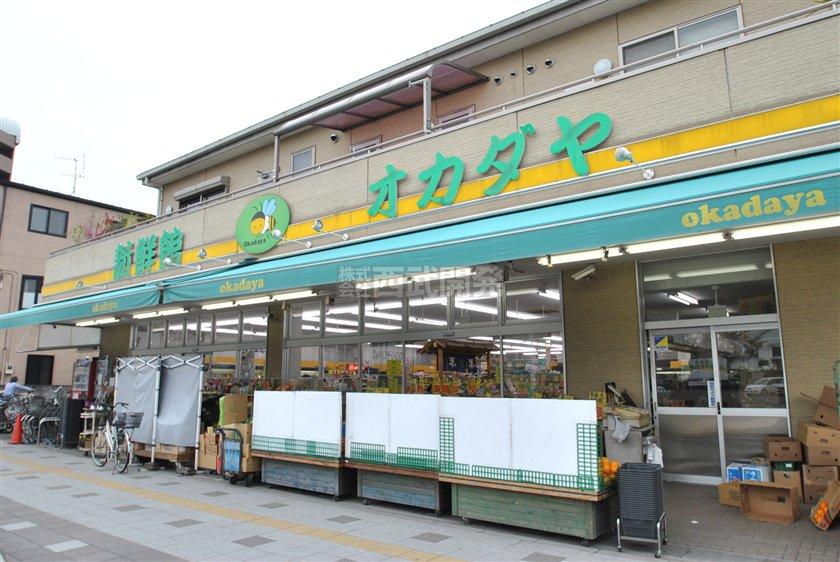 Until Okadaya 820m
オカダヤまで820m
Park公園 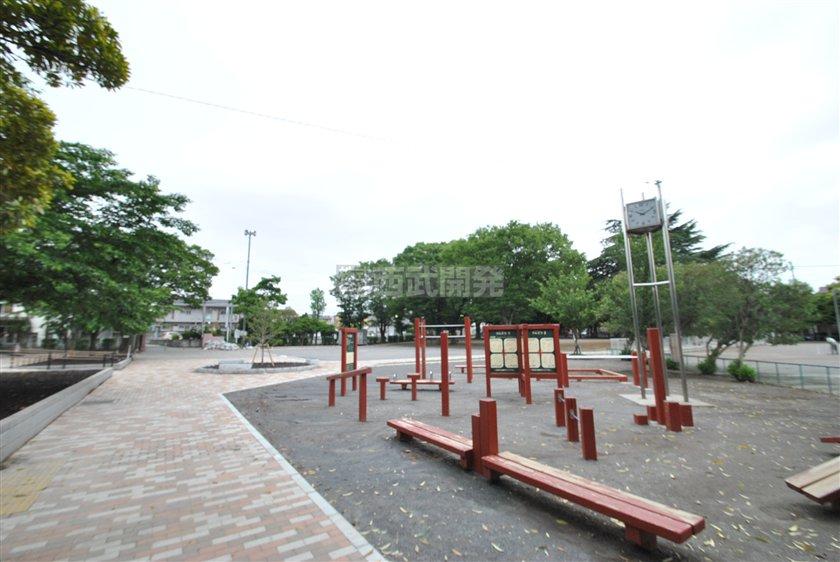 450m to Ohira park
大平公園まで450m
Supermarketスーパー 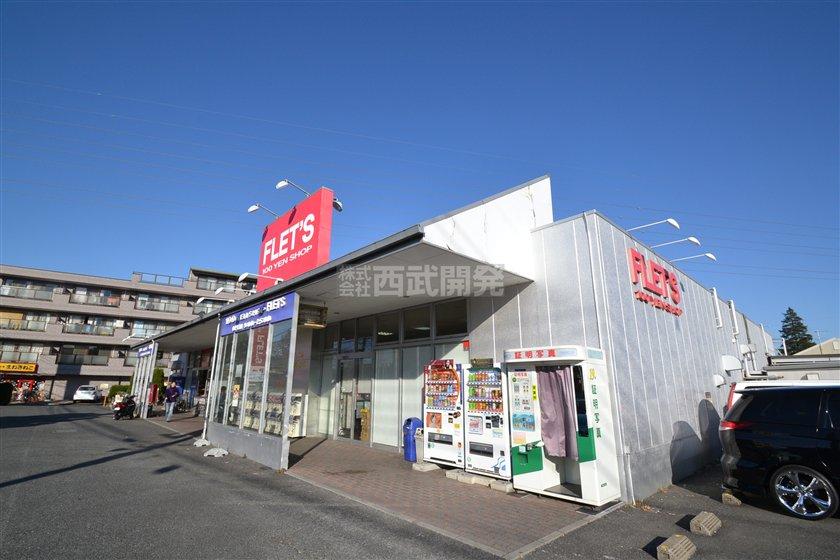 To FLET 650m
フレッツまで650m
Location
|





















