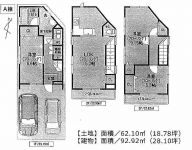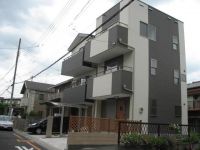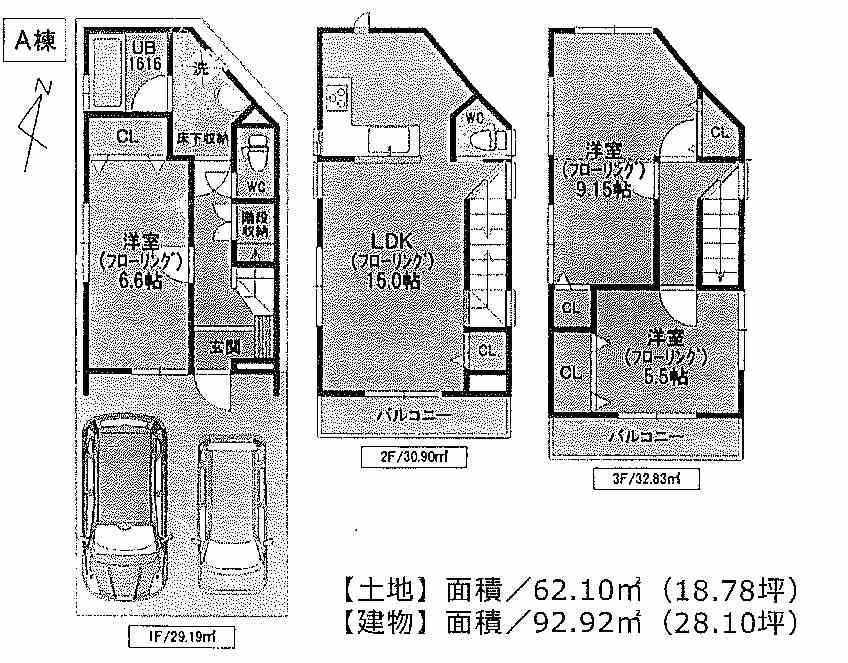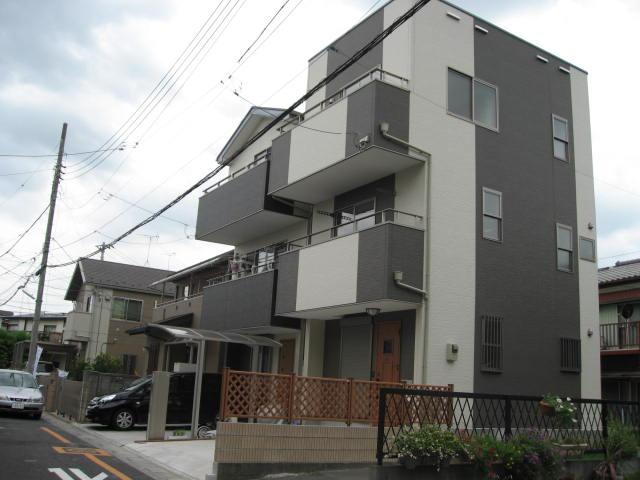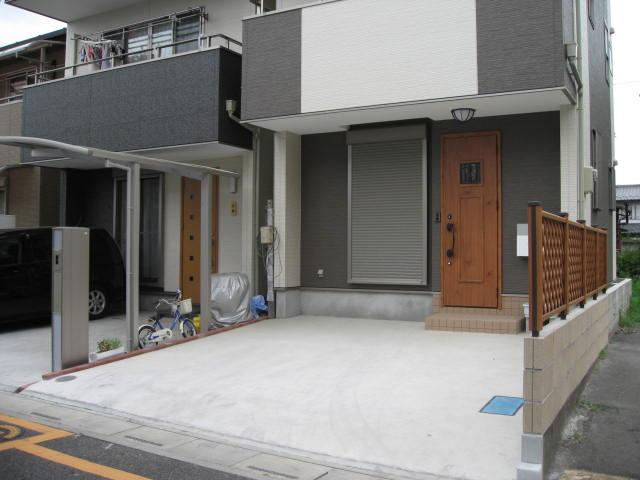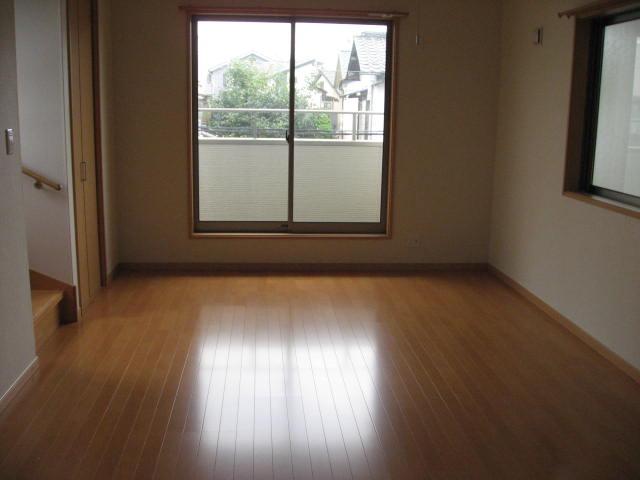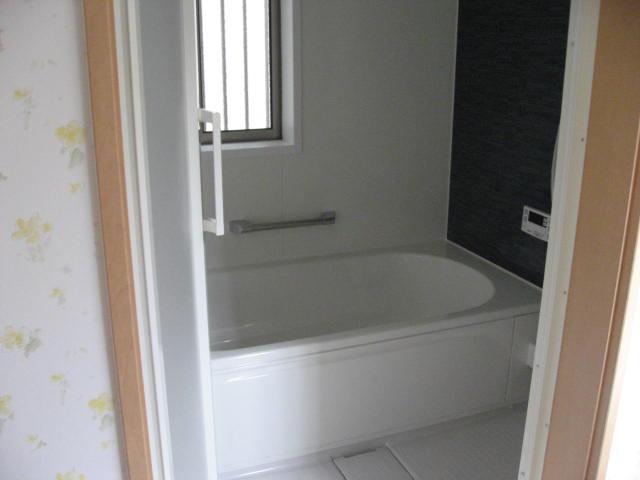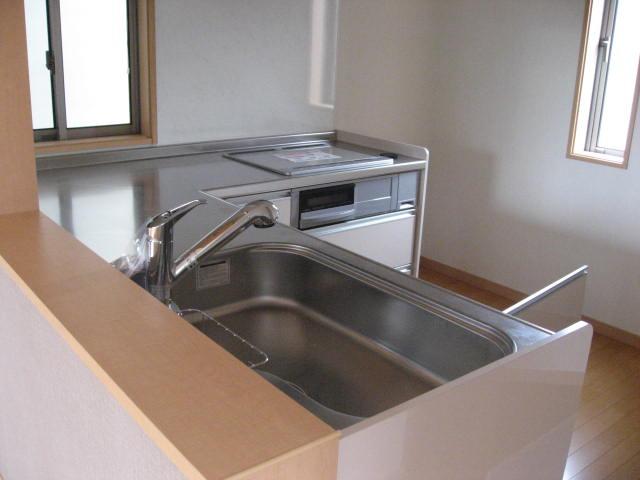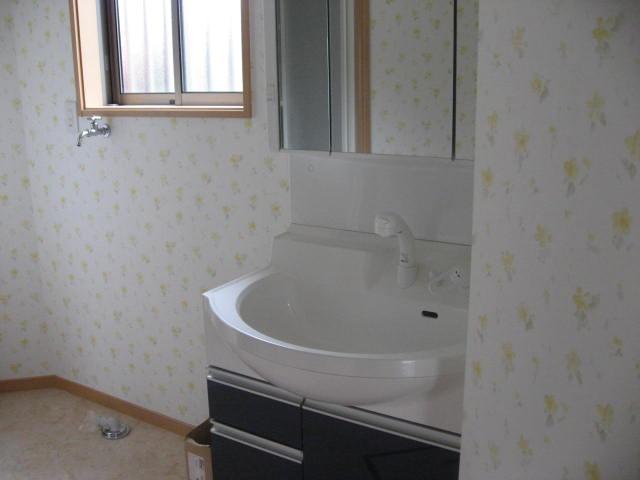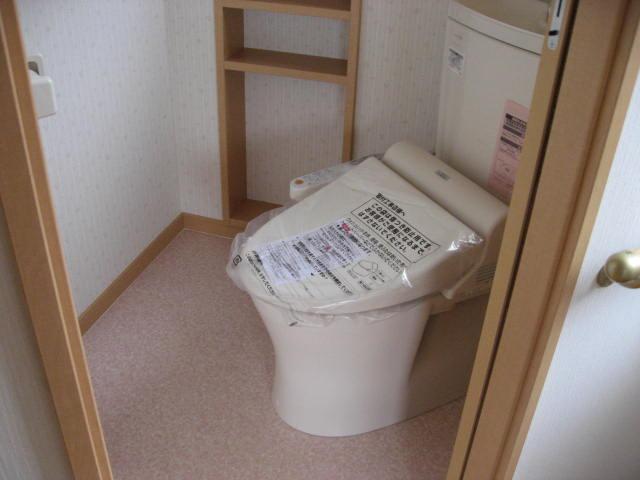|
|
Saitama Omiya-ku,
埼玉県さいたま市大宮区
|
|
JR Keihin-Tohoku Line "Omiya" bus 5 Wakamiko park walk 3 minutes
JR京浜東北線「大宮」バス5分かみこ公園歩3分
|
|
It produces a luxurious space, such as flooring of luxury precious wood in the L-shaped kitchen. Also supports 4LDK, Good view!
L型システムキッチンに高級銘木のフローリングなど贅沢な空間を演出しています。4LDKにも対応、眺望良好!
|
|
Kamico elementary school walk 9 minutes, Mitsuhashi junior high school 14 mins, MINISTOP 1 minute walk, Cough pharmacy 3-minute walk, Kamico the town park walk 3 minutes, Yaoko Co., Ltd. 4-minute walk, BIG-A 4-minute walk, Ion Jusco 15-minute walk
上小小学校徒歩9分、三橋中学校徒歩14分、ミニストップ徒歩1分、セキ薬局徒歩3分、上小町公園徒歩3分、ヤオコー徒歩4分、BIG-A徒歩4分、イオンジャスコ徒歩15分
|
Features pickup 特徴ピックアップ | | Parking two Allowed / Immediate Available / 2 along the line more accessible / Super close / Facing south / System kitchen / Yang per good / All room storage / Flat to the station / Siemens south road / A quiet residential area / LDK15 tatami mats or more / Starting station / Shaping land / Face-to-face kitchen / Toilet 2 places / Leafy residential area / Ventilation good / All living room flooring / Three-story or more / Flat terrain 駐車2台可 /即入居可 /2沿線以上利用可 /スーパーが近い /南向き /システムキッチン /陽当り良好 /全居室収納 /駅まで平坦 /南側道路面す /閑静な住宅地 /LDK15畳以上 /始発駅 /整形地 /対面式キッチン /トイレ2ヶ所 /緑豊かな住宅地 /通風良好 /全居室フローリング /3階建以上 /平坦地 |
Price 価格 | | 29,800,000 yen 2980万円 |
Floor plan 間取り | | 3LDK 3LDK |
Units sold 販売戸数 | | 1 units 1戸 |
Total units 総戸数 | | 2 units 2戸 |
Land area 土地面積 | | 62.1 sq m (registration) 62.1m2(登記) |
Building area 建物面積 | | 92.92 sq m (registration) 92.92m2(登記) |
Driveway burden-road 私道負担・道路 | | Nothing, South 4.5m width (contact the road width 6m) 無、南4.5m幅(接道幅6m) |
Completion date 完成時期(築年月) | | November 2012 2012年11月 |
Address 住所 | | Saitama Omiya-ku, Mitsuhashi 3-56-7 埼玉県さいたま市大宮区三橋3-56-7 |
Traffic 交通 | | JR Keihin-Tohoku Line "Omiya" bus 5 Wakamiko park walk 3 minutes
JR Saikyo Line "Omiya" walk 22 minutes JR京浜東北線「大宮」バス5分かみこ公園歩3分
JR埼京線「大宮」歩22分
|
Related links 関連リンク | | [Related Sites of this company] 【この会社の関連サイト】 |
Person in charge 担当者より | | [Regarding this property.] South road Shaping land Yang per good! It can also correspond to the 4LDK. Parking 2 units can be. 【この物件について】南道路 整形地 陽当り良好! 4LDKにも対応できます。 駐車2台可能です。 |
Contact お問い合せ先 | | Residence of Nikken dwelling unit (Yes) TEL: 0800-603-1017 [Toll free] mobile phone ・ Also available from PHS
Caller ID is not notified
Please contact the "saw SUUMO (Sumo)"
If it does not lead, If the real estate company すまいの日建住器(有)TEL:0800-603-1017【通話料無料】携帯電話・PHSからもご利用いただけます
発信者番号は通知されません
「SUUMO(スーモ)を見た」と問い合わせください
つながらない方、不動産会社の方は
|
Building coverage, floor area ratio 建ぺい率・容積率 | | 60% ・ 200% 60%・200% |
Time residents 入居時期 | | Immediate available 即入居可 |
Land of the right form 土地の権利形態 | | Ownership 所有権 |
Structure and method of construction 構造・工法 | | Wooden three-story (framing method) 木造3階建(軸組工法) |
Use district 用途地域 | | One dwelling 1種住居 |
Overview and notices その他概要・特記事項 | | Facilities: Public Water Supply, This sewage, City gas, Parking: car space 設備:公営水道、本下水、都市ガス、駐車場:カースペース |
Company profile 会社概要 | | <Mediation> Saitama Governor (7) No. 011747 (Corporation) All Japan Real Estate Association (Corporation) metropolitan area real estate Fair Trade Council member house of Nikken dwelling unit (with) Yubinbango338-0001 Saitama Chuo Kamiochiai 3-8-9 <仲介>埼玉県知事(7)第011747号(公社)全日本不動産協会会員 (公社)首都圏不動産公正取引協議会加盟すまいの日建住器(有)〒338-0001 埼玉県さいたま市中央区上落合3-8-9 |
