New Homes » Kanto » Saitama » Omiya-ku
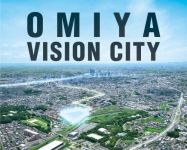 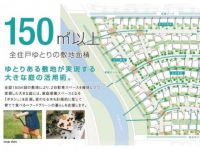
| | Saitama Omiya-ku, 埼玉県さいたま市大宮区 |
| JR Utsunomiya Line "Omiya" 10 minutes prefectural Mitsuhashi estate walk 3 minutes by bus JR宇都宮線「大宮」バス10分県営三橋団地歩3分 |
| ■ Model house is three buildings published in! ■ All 125 buildings, 150 sq m or more in Saitama largest project! ■ House of zero energy by the solar power generation ・ ・ Porras's first zero energy house! ■モデルハウス3棟公開中です!■全125棟、150m2以上のさいたま市最大級のプロジェクト!■太陽光発電によりエネルギーゼロの家・・ポラス初のゼロエネルギーハウス! |
| FY2013 Land, Infrastructure and Transportation Ministry Housing ・ Buildings Ministry of CO2 leading business adoption project ◎ to those who ground measures ◎ document request that true value ◎ was applied to the entire town of site area of the large beauty because scale can be achieved and the peace of mind of the Town Planning ◎ 150 sq m more than bring "clear" , We will advance will send brochures. local ・ Model also will at any time be announced! ○ 1 / 4 (Sat) 5 (day) site tours please feel free to contact us being held. Is smooth if you booked in advance. ◎ model house "three buildings" you can visit! ! 平成25年度 国土交通省 住宅・建築物省CO2先導事業採択プロジェクト◎大規模だから実現できる美しさと安心のまちづくり◎150m2超の敷地面積がもたらす「ゆとり」の真価◎街全体に施した地盤対策◎資料請求いただいた方には、事前にパンフレットお送りさせていただきます。 現地・モデルもいつでもご案内させていただきます!○1/4(土)5(日)現場見学会開催中お気軽にお問い合わせください。 事前にご予約いただくとスムーズです。 ◎モデルハウス”3棟”見学できます!! |
Local guide map 現地案内図 | | Access view 交通アクセス図 | Features pickup 特徴ピックアップ | | Measures to conserve energy / Solar power system / Airtight high insulated houses / Vibration Control ・ Seismic isolation ・ Earthquake resistant / Parking two Allowed / LDK20 tatami mats or more / Energy-saving water heaters / Super close / Facing south / System kitchen / Bathroom Dryer / All room storage / Around traffic fewer / Corner lot / Starting station / Shaping land / Face-to-face kitchen / Security enhancement / Bathroom 1 tsubo or more / 2-story / South balcony / Double-glazing / Zenshitsuminami direction / Nantei / TV monitor interphone / Dish washing dryer / Walk-in closet / Or more ceiling height 2.5m / All room 6 tatami mats or more / Water filter / Living stairs / City gas / All rooms are two-sided lighting / A large gap between the neighboring house / Maintained sidewalk / Floor heating / terrace 省エネルギー対策 /太陽光発電システム /高気密高断熱住宅 /制震・免震・耐震 /駐車2台可 /LDK20畳以上 /省エネ給湯器 /スーパーが近い /南向き /システムキッチン /浴室乾燥機 /全居室収納 /周辺交通量少なめ /角地 /始発駅 /整形地 /対面式キッチン /セキュリティ充実 /浴室1坪以上 /2階建 /南面バルコニー /複層ガラス /全室南向き /南庭 /TVモニタ付インターホン /食器洗乾燥機 /ウォークインクロゼット /天井高2.5m以上 /全居室6畳以上 /浄水器 /リビング階段 /都市ガス /全室2面採光 /隣家との間隔が大きい /整備された歩道 /床暖房 /テラス | Property name 物件名 | | Sale house of Porras Omiya Vision City Du Mitsuhashi ポラスの分譲住宅 大宮ヴィジョンシティ みはしの杜 | Price 価格 | | 40,800,000 yen ~ 50,800,000 yen 4080万円 ~ 5080万円 | Floor plan 間取り | | 2LDK 2LDK | Units sold 販売戸数 | | 13 houses 13戸 | Total units 総戸数 | | 125 units 125戸 | Land area 土地面積 | | 150.41 sq m ~ 150.98 sq m (registration) 150.41m2 ~ 150.98m2(登記) | Building area 建物面積 | | 98.12 sq m ~ 117.79 sq m 98.12m2 ~ 117.79m2 | Driveway burden-road 私道負担・道路 | | Yes 85.17m2 (1 of equity 125 minutes) あり 85.17m2(持分125分の1) | Completion date 完成時期(築年月) | | May 20, 2014 plan 2014年5月20日予定 | Address 住所 | | Saitama Omiya-ku, Mitsuhashi 1-833-3 埼玉県さいたま市大宮区三橋1-833-3(地番)他 | Traffic 交通 | | JR Utsunomiya Line "Omiya" 10 minutes prefectural Mitsuhashi estate walk 3 minutes by bus JR宇都宮線「大宮」バス10分県営三橋団地歩3分
| Related links 関連リンク | | [Related Sites of this company] 【この会社の関連サイト】 | Person in charge 担当者より | | Person in charge of real-estate and building Yoshida ReiNagisa Age: 20 Daigyokai experience: I try the service with a 7-year cordial. I do not know the customer! I want to respond one by one to! 担当者宅建吉田 怜渚年齢:20代業界経験:7年誠心誠意を持った接客を心がけています。お客様の分からない!に一つ一つ応えて行きたいです! | Contact お問い合せ先 | | TEL: 0800-805-3821 [Toll free] mobile phone ・ Also available from PHS
Caller ID is not notified
Please contact the "saw SUUMO (Sumo)"
If it does not lead, If the real estate company TEL:0800-805-3821【通話料無料】携帯電話・PHSからもご利用いただけます
発信者番号は通知されません
「SUUMO(スーモ)を見た」と問い合わせください
つながらない方、不動産会社の方は
| Sale schedule 販売スケジュール | | First-come-first-served basis Application start accepting 先着順申し込み受付開始 | Most price range 最多価格帯 | | 43 million yen ・ 42 million yen (each 4 units) 4300万円台・4200万円台(各4戸) | Building coverage, floor area ratio 建ぺい率・容積率 | | Building coverage 60% floor space index 200% 建ぺい率60% 容積率200% | Time residents 入居時期 | | June 16, 2014 plan 2014年6月16日予定 | Land of the right form 土地の権利形態 | | Ownership 所有権 | Structure and method of construction 構造・工法 | | Wooden 2-story (conventional method) 木造2階建(在来工法) | Construction 施工 | | Poratekku (Ltd.) ポラテック(株) | Use district 用途地域 | | Urbanization control area 市街化調整区域 | Land category 地目 | | Residential land 宅地 | Other limitations その他制限事項 | | ※ Driveway burden: 49.52m2 ・ 1 / 125, 24.55m2 ・ 1 / 125, 59.82m2 ・ 1 / 125 each ※ The sale price includes the consumption tax eighth of the building. ※ Finished already / T1 ~ T3 Building 2013 October ※私道負担:49.52m2・1/125、24.55m2・1/125、59.82m2・1/125ずつ ※販売価格には建物の消費税8分が含まれます。 ※完成済/T1 ~ T3号棟 平成25年10月 | Overview and notices その他概要・特記事項 | | Contact: Yoshida ReiNagisa, Building confirmation number: No. SJK-KX1311070858 (H25.7.11) 担当者:吉田 怜渚、建築確認番号:第SJK-KX1311070858号(H25.7.11) | Company profile 会社概要 | | <Seller> Minister of Land, Infrastructure and Transport (11) No. 002401 (Corporation) Prefecture Building Lots and Buildings Transaction Business Association (Corporation) metropolitan area real estate Fair Trade Council member (Ltd.) a central residential detached spec Saitama office Yubinbango336-0021 Saitama Minami-ku Bessho 7-3-1 <売主>国土交通大臣(11)第002401号(公社)埼玉県宅地建物取引業協会会員 (公社)首都圏不動産公正取引協議会加盟(株)中央住宅戸建分譲さいたま事業所〒336-0021 埼玉県さいたま市南区別所7-3-1 |
Aerial photograph航空写真 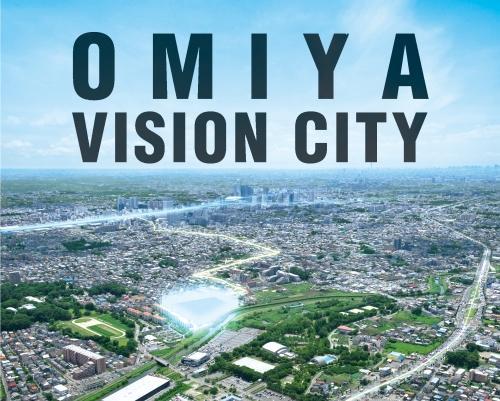 Omiya Vision City project, Start-up!
大宮ヴィジョンシティプロジェクト、始動!
The entire compartment Figure全体区画図 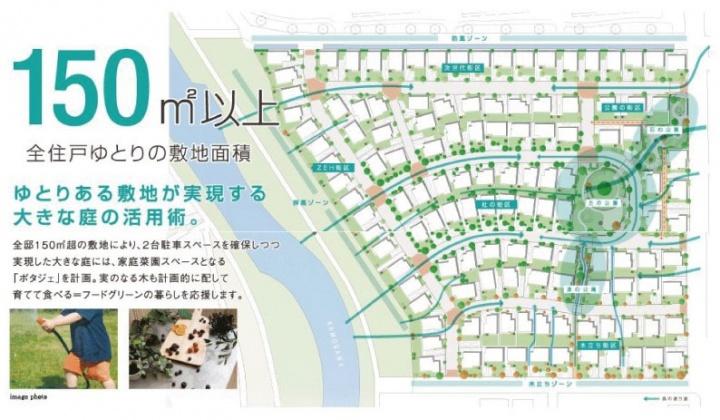 All 125 House of urban development projects! All residence of room 150 square meters or more!
全125邸の街づくりプロジェクト!ゆとりの全邸150平方メートル以上!
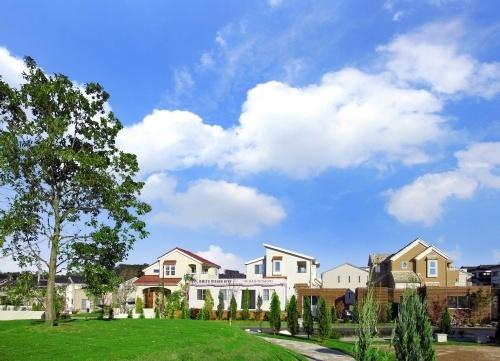 Porras is made in Omiya, Environment Reading Town
ポラスが大宮につくる、環境リーディングタウン
Livingリビング 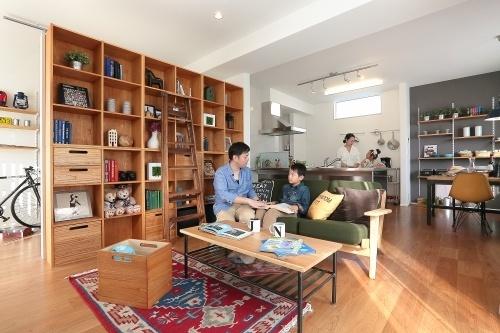 House of their own-oriented that you can customize the space to freely
空間を自在にカスタマイズできる自分志向の住まい
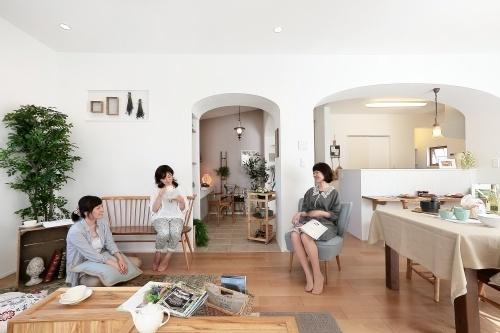 Residence of handmade-oriented, such as the yearning of the French cafe.
憧れのフレンチカフェのような手作り志向の住まい。
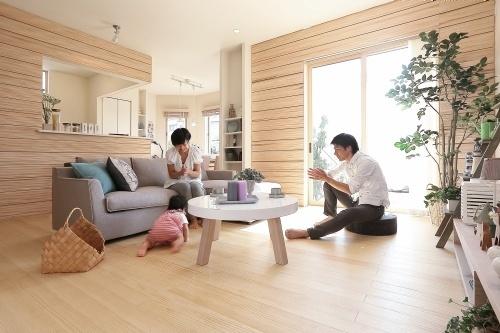 Residence of health-oriented tree healed in the fragrance of the trees create a comfortable
木の香りに癒され木が快適を創る健康志向の住まい
Other Environmental Photoその他環境写真 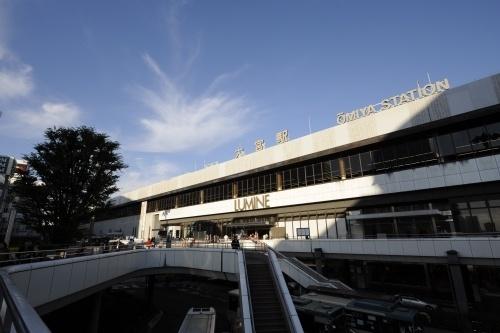 In town to enter the upper level in the 2360m rankings up to 14 routes served by the Big Terminal "Omiya", Living to the longing to everyday
14路線乗り入れのビッグターミナル「大宮」まで2360m ランキングで上位に入るまちで、憧れを日常にする暮らし
Primary school小学校 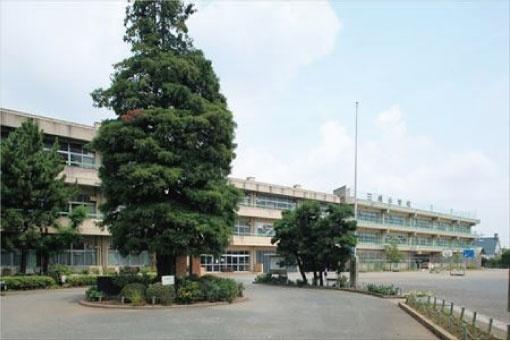 With a long history, "Saitama City Mitsuhashi elementary school.". 1120m to
長い歴史を持つ「さいたま市立三橋小学校」。まで1120m
Access view交通アクセス図 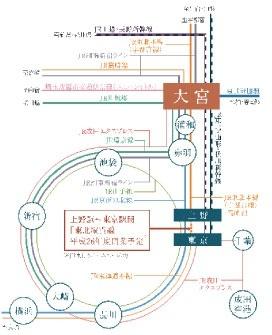 To travel to commute by making full use of the 14 routes, Freely access environment
14路線を駆使して通勤に旅行に、自由自在なアクセス環境
Kindergarten ・ Nursery幼稚園・保育園 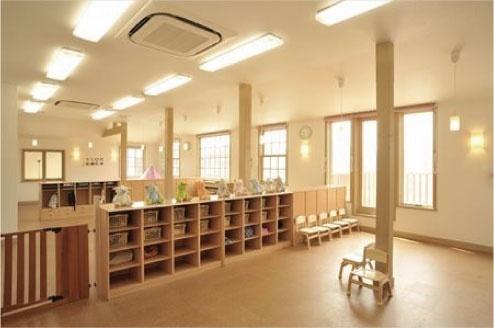 Just opened two years ago, "forest nursery Mitsuhashi". 910m to
2年前にオープンしたばかりの「三橋の森保育園」。まで910m
Park公園 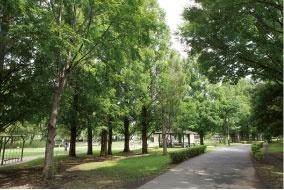 610m until overlooking the vast Mitsuhashi comprehensive park with a total area of 103000 square meters
総面積 103000平方メートルの広大な三橋総合公園を望むまで610m
Cityscape Rendering街並完成予想図 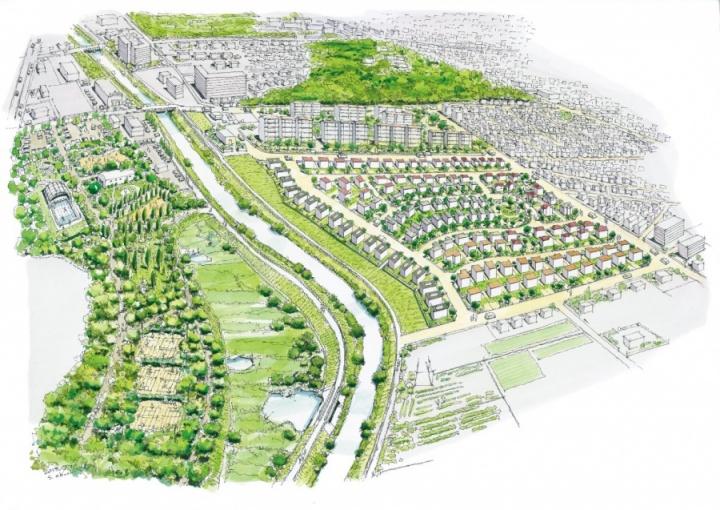 Omiya ・ Steadily progresses in Mitsuhashi area, Total development area of about 25,300 square meters ・ All 125 House ・ The largest project Saitama!
大宮・三橋エリアで着々と進行する、開発総面積約25300平方メートル・全125邸・さいたま市最大級のプロジェクト!
Power generation ・ Hot water equipment発電・温水設備 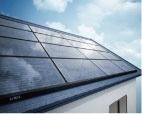 Set up a net zero energy House (ZEH) city block that employs a solar power generation and hybrid hot-water supply system ECO ONE.
太陽光発電とハイブリッド給湯システムECO ONEを採用したネットゼロエネルギーハウス(ZEH)街区を設定。
Floor plan間取り図 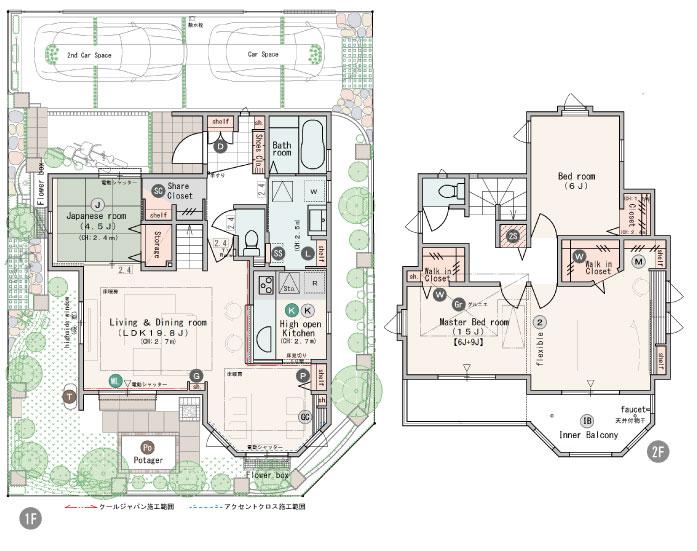 (T-3), Price 50,800,000 yen, 3LDK, Land area 150.69 sq m , Building area 117.37 sq m
(T-3)、価格5080万円、3LDK、土地面積150.69m2、建物面積117.37m2
Junior high school中学校 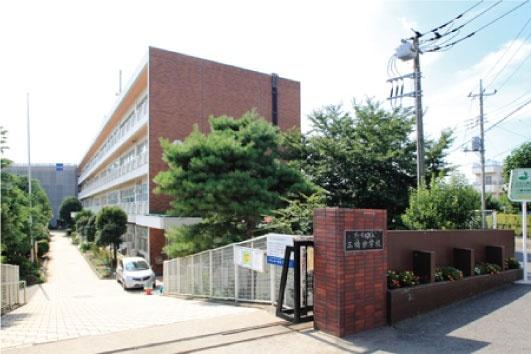 Numerous education guidance feature that incorporates a unique approach in the 960m unique to Mitsuhashi junior high school
三橋中学校まで960m ユニークで独特な手法を数多く取り入れた教育指導が特徴
Shopping centreショッピングセンター 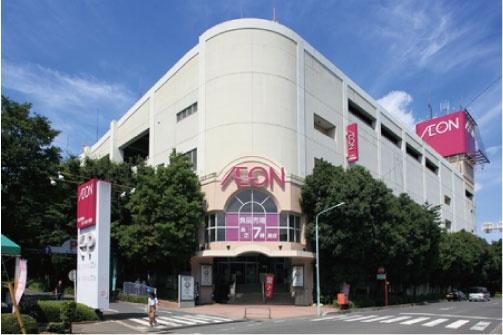 Large shopping 1400m to the mall "ion Omiya"
大型ショッピングモール「イオン 大宮店」まで1400m
Hospital病院 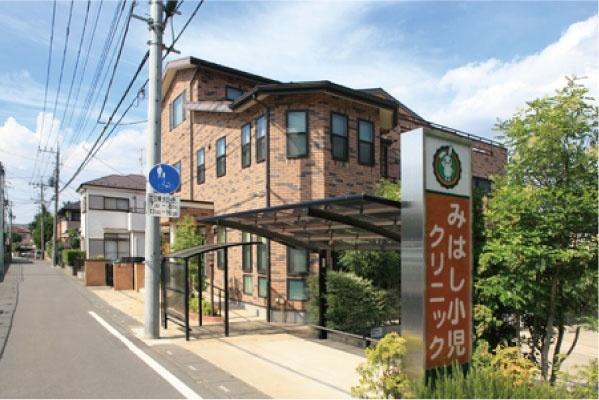 Mitsuhashi 510m to pediatric clinic
三橋小児科クリニックまで510m
Library図書館 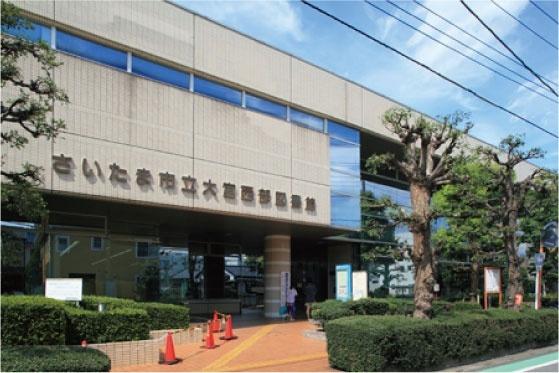 1150m to Omiya western library
大宮西部図書館まで1150m
Kitchenキッチン 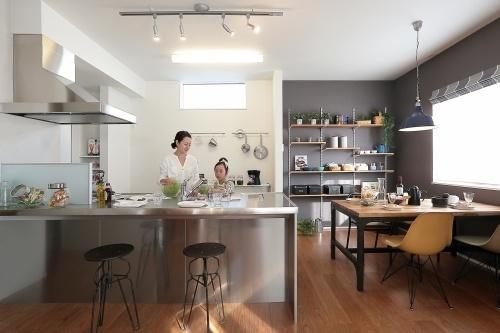 A commitment of the kitchen to be our house flow which is the center of life
暮らしの中心となるキッチンにもわが家流のこだわりを
Non-living roomリビング以外の居室 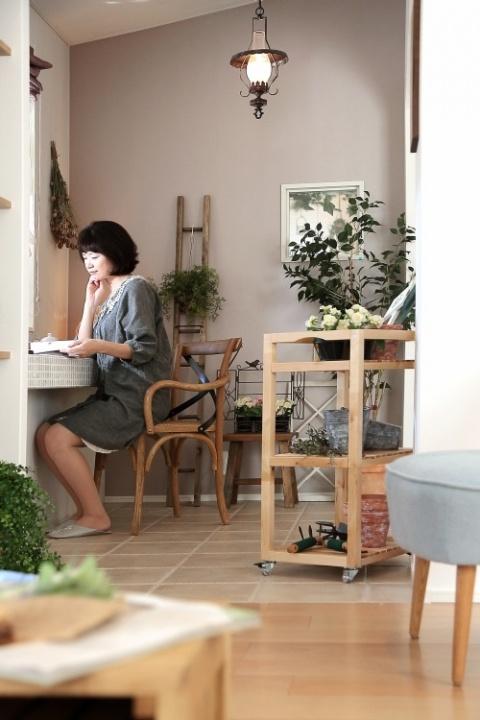 Since the family also want to cherish the time of hobby, The wanted is, Feel free to relax location
家族も趣味の時間も大事にしたいから、ほしかったのは、気軽に寛げる場所
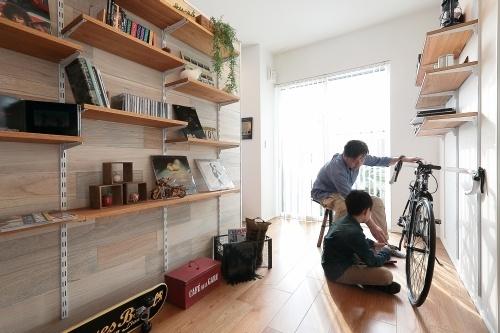 Savor their time surrounded by only those you like to fully
気に入ったものだけに囲まれた自分時間を存分にあじわう
Floor plan間取り図 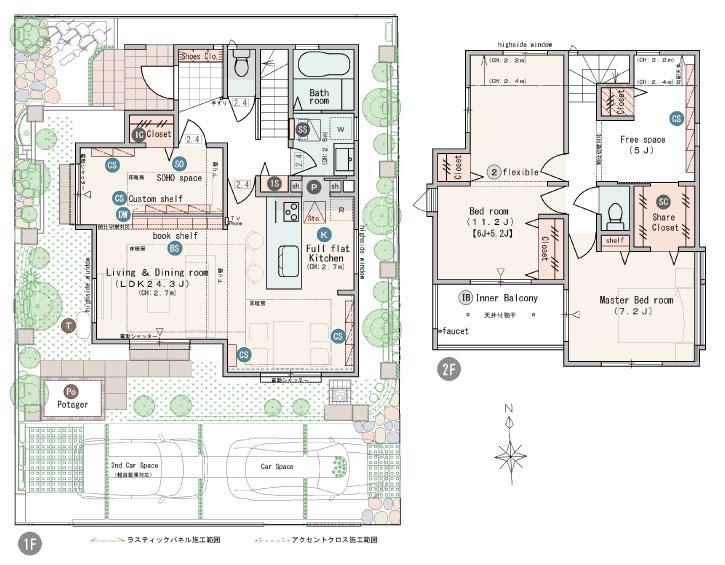 (T-2), Price 47,800,000 yen, 2LDK, Land area 150.76 sq m , Building area 117.79 sq m
(T-2)、価格4780万円、2LDK、土地面積150.76m2、建物面積117.79m2
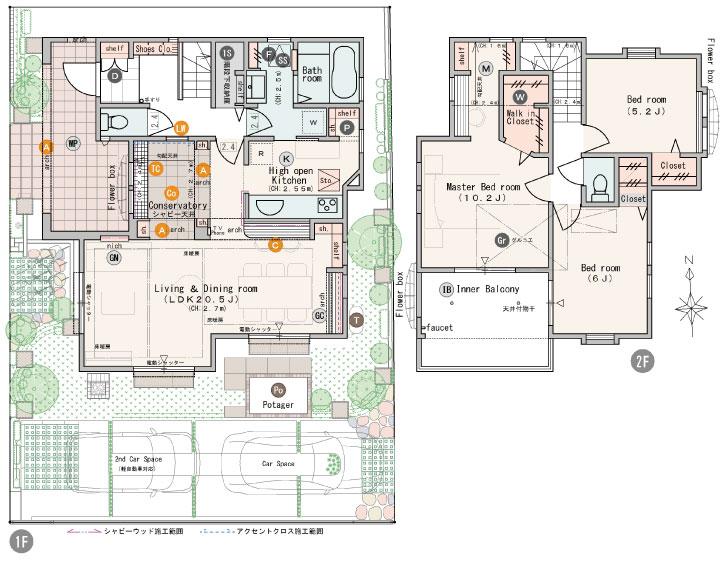 (T-1), Price 46,800,000 yen, 3LDK, Land area 150.69 sq m , Building area 111.23 sq m
(T-1)、価格4680万円、3LDK、土地面積150.69m2、建物面積111.23m2
Power generation ・ Hot water equipment発電・温水設備 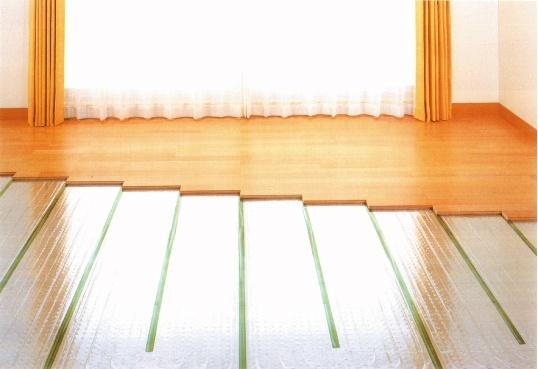 Year about 14000 yen morality! Further it absorbs heat from the combustion gases, Efficiency! Friendly high efficiency TES heat source configuration in an environment that was to reduce CO2 emissions.
年間約14000円お徳!燃焼ガスから更に熱を吸収し、効率化!CO2排出量を削減した環境に優しい高効率TES熱源構。
Location
| 
























