New Homes » Kanto » Saitama » Omiya-ku
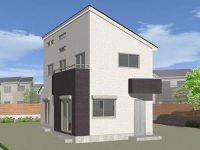 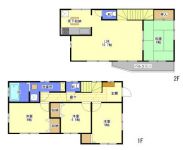
| | Saitama Omiya-ku, 埼玉県さいたま市大宮区 |
| JR Keihin Tohoku Line "Saitama New Urban Center" walk 12 minutes JR京浜東北線「さいたま新都心」歩12分 |
| Three buildings site of the last 1 building! Station 12 minutes' walk Commuting is a breeze. Omiya Minamiko walk 8 minutes Omiya culmination walk 8 minutes. It is a two-story 4LDK not much in this area. 3棟現場のラスト1棟!駅徒歩12分 通勤通学楽々です。大宮南小徒歩8分 大宮南中徒歩8分。このエリアではあまりない2階建て4LDKです。 |
| It has been devised for per yang (1) LDK and was brought to the 2F (2) gradient put in a high position on the ceiling of the LDK was wearing a light picking window to (3) top light on the west side room of 1F ※ Also it comes with a loft 陽当たりのために工夫しています(1)LDKを2Fに持ってきました(2)LDKの天井に勾配付けて高い位置に明り採り窓をつけました(3)1Fの西側居室にトップライトをつけました ※ロフトもついてます |
Features pickup 特徴ピックアップ | | Pre-ground survey / Parking two Allowed / Facing south / All room storage / LDK15 tatami mats or more / Or more before road 6m / Japanese-style room / Washbasin with shower / Face-to-face kitchen / Toilet 2 places / Bathroom 1 tsubo or more / 2-story / Double-glazing / Zenshitsuminami direction / Warm water washing toilet seat / Underfloor Storage / City gas / Attic storage 地盤調査済 /駐車2台可 /南向き /全居室収納 /LDK15畳以上 /前道6m以上 /和室 /シャワー付洗面台 /対面式キッチン /トイレ2ヶ所 /浴室1坪以上 /2階建 /複層ガラス /全室南向き /温水洗浄便座 /床下収納 /都市ガス /屋根裏収納 | Price 価格 | | 37,800,000 yen 3780万円 | Floor plan 間取り | | 4LDK 4LDK | Units sold 販売戸数 | | 1 units 1戸 | Land area 土地面積 | | 100.68 sq m (30.45 tsubo) (Registration) 100.68m2(30.45坪)(登記) | Building area 建物面積 | | 90.31 sq m (27.31 square meters) 90.31m2(27.31坪) | Driveway burden-road 私道負担・道路 | | Nothing, Northeast 6.3m width 無、北東6.3m幅 | Completion date 完成時期(築年月) | | February 2014 2014年2月 | Address 住所 | | Saitama Omiya-ku, Amanuma cho 2 埼玉県さいたま市大宮区天沼町2 | Traffic 交通 | | JR Keihin Tohoku Line "Saitama New Urban Center" walk 12 minutes JR京浜東北線「さいたま新都心」歩12分
| Related links 関連リンク | | [Related Sites of this company] 【この会社の関連サイト】 | Contact お問い合せ先 | | TEL: 0800-603-1886 [Toll free] mobile phone ・ Also available from PHS
Caller ID is not notified
Please contact the "saw SUUMO (Sumo)"
If it does not lead, If the real estate company TEL:0800-603-1886【通話料無料】携帯電話・PHSからもご利用いただけます
発信者番号は通知されません
「SUUMO(スーモ)を見た」と問い合わせください
つながらない方、不動産会社の方は
| Building coverage, floor area ratio 建ぺい率・容積率 | | 60% ・ 200% 60%・200% | Time residents 入居時期 | | February 2014 schedule 2014年2月予定 | Land of the right form 土地の権利形態 | | Ownership 所有権 | Structure and method of construction 構造・工法 | | Wooden 2-story 木造2階建 | Use district 用途地域 | | Two dwellings 2種住居 | Other limitations その他制限事項 | | Height district 高度地区 | Overview and notices その他概要・特記事項 | | Facilities: Public Water Supply, This sewage, City gas, Building confirmation number: first 13UDI1S Ken 00597, Parking: car space 設備:公営水道、本下水、都市ガス、建築確認番号:第13UDI1S建00597、駐車場:カースペース | Company profile 会社概要 | | <Mediation> Minister of Land, Infrastructure and Transport (4) No. 005817 (Corporation) All Japan Real Estate Association (Corporation) metropolitan area real estate Fair Trade Council member (Ltd.) Estate Hakuba Saitama store Lesson 5 Yubinbango362-0042 Saitama Prefecture Ageo Yatsu 2-1-1 show Sun Plaza 5th floor (Ito-Yokado) <仲介>国土交通大臣(4)第005817号(公社)全日本不動産協会会員 (公社)首都圏不動産公正取引協議会加盟(株)エステート白馬さいたま店5課〒362-0042 埼玉県上尾市谷津2-1-1 ショーサンプラザ5階(イトーヨーカドー) |
Rendering (appearance)完成予想図(外観) 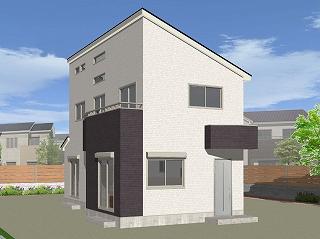 (Building 2) Rendering
(2号棟)完成予想図
Floor plan間取り図 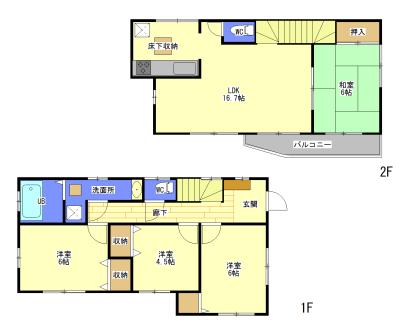 37,800,000 yen, 4LDK, Land area 100.68 sq m , Building area 90.31 sq m
3780万円、4LDK、土地面積100.68m2、建物面積90.31m2
Local appearance photo現地外観写真 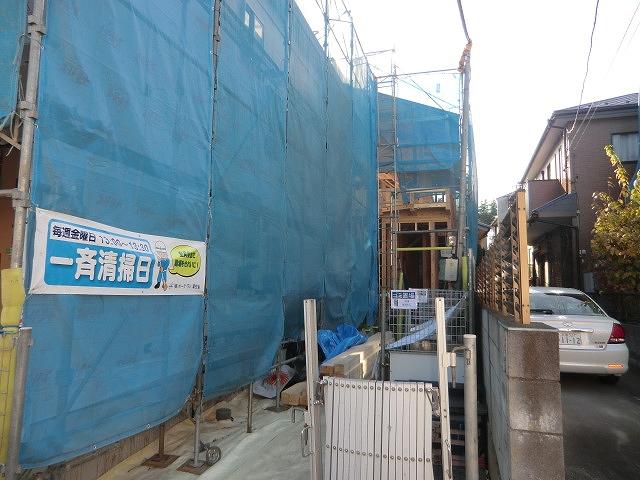 Local (12 May 2013) Shooting
現地(2013年12月)撮影
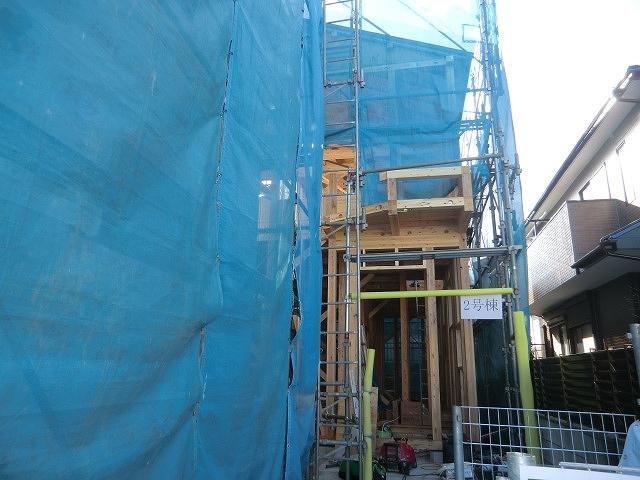 Local (12 May 2013) Shooting
現地(2013年12月)撮影
Same specifications photos (living)同仕様写真(リビング) 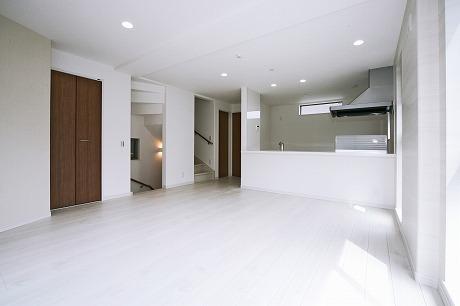 (Building 2) same specification
(2号棟)同仕様
Same specifications photo (kitchen)同仕様写真(キッチン) 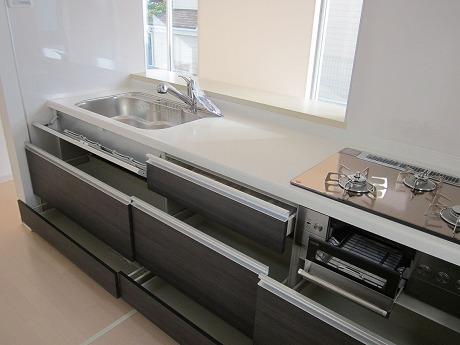 (Building 2) same specification
(2号棟)同仕様
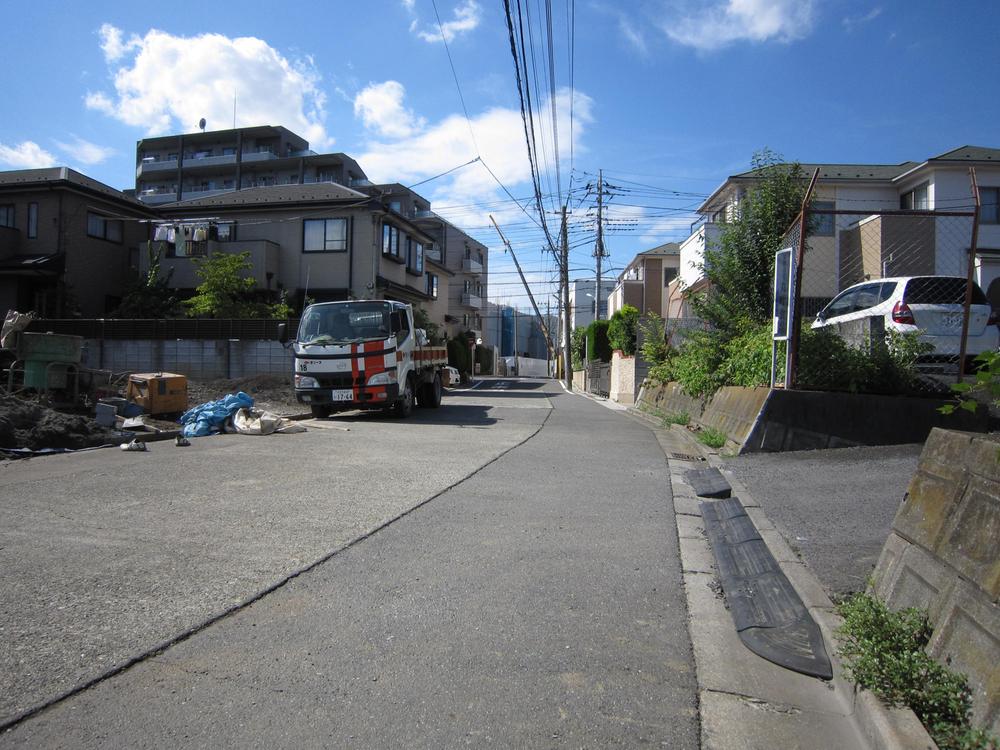 Local photos, including front road
前面道路含む現地写真
Same specifications photos (appearance)同仕様写真(外観) 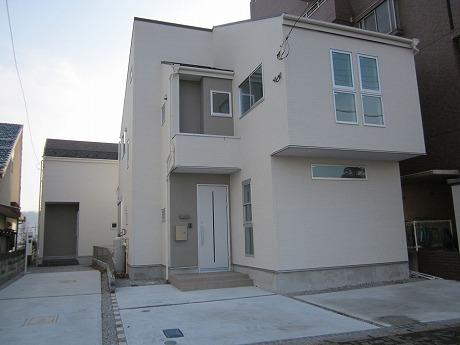 Example of construction
施工例
Location
|









