New Homes » Kanto » Saitama » Omiya-ku
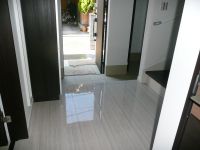 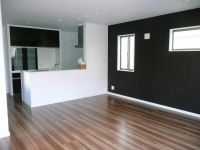
| | Saitama Omiya-ku, 埼玉県さいたま市大宮区 |
| JR Keihin-Tohoku Line "Omiya" walk 19 minutes JR京浜東北線「大宮」歩19分 |
| It was completed. About 12 minutes IH kitchen walk up to about 17 minutes Railway Museum walk from the Omiya Station ・ Dishwasher ・ With touch-less faucet water purifier ・ Newly built condominiums with a cupboard fully equipped 完成しました。大宮駅まで徒歩約17分鉄道博物館まで徒歩約12分IHキッチン・食洗機・タッチレス水栓浄水器付・カップボード付設備充実の新築分譲住宅 |
Features pickup 特徴ピックアップ | | Pre-ground survey / 2 along the line more accessible / System kitchen / A quiet residential area / LDK15 tatami mats or more / Shaping land / Face-to-face kitchen / Bathroom 1 tsubo or more / TV monitor interphone / IH cooking heater / Dish washing dryer / All room 6 tatami mats or more / Water filter 地盤調査済 /2沿線以上利用可 /システムキッチン /閑静な住宅地 /LDK15畳以上 /整形地 /対面式キッチン /浴室1坪以上 /TVモニタ付インターホン /IHクッキングヒーター /食器洗乾燥機 /全居室6畳以上 /浄水器 | Event information イベント情報 | | Local tours (Please be sure to ask in advance) schedule / Every Saturday, Sunday and public holidays time / 10:00 ~ 17:00 現地見学会(事前に必ずお問い合わせください)日程/毎週土日祝時間/10:00 ~ 17:00 | Price 価格 | | 37,800,000 yen 3780万円 | Floor plan 間取り | | 3LDK + S (storeroom) 3LDK+S(納戸) | Units sold 販売戸数 | | 1 units 1戸 | Total units 総戸数 | | 1 units 1戸 | Land area 土地面積 | | 86.37 sq m 86.37m2 | Building area 建物面積 | | 113.71 sq m 113.71m2 | Driveway burden-road 私道負担・道路 | | 22.12 sq m , West 4m width (contact the road width 7.2m) 22.12m2、西4m幅(接道幅7.2m) | Completion date 完成時期(築年月) | | December 2013 2013年12月 | Address 住所 | | Saitama Omiya-ku, Taisei-cho, 2 埼玉県さいたま市大宮区大成町2 | Traffic 交通 | | JR Keihin-Tohoku Line "Omiya" walk 19 minutes
Saitama new urban transport Inasen "Railway Museum" walk 12 minutes
Tobu Noda line "Kitaomiya" walk 17 minutes JR京浜東北線「大宮」歩19分
埼玉新都市交通伊奈線「鉄道博物館」歩12分
東武野田線「北大宮」歩17分
| Related links 関連リンク | | [Related Sites of this company] 【この会社の関連サイト】 | Person in charge 担当者より | | Rep Sato 担当者佐藤 | Contact お問い合せ先 | | (Ltd.) Hidekazu construction TEL: 048-758-1144 Please inquire as "saw SUUMO (Sumo)" (株)秀和建設TEL:048-758-1144「SUUMO(スーモ)を見た」と問い合わせください | Building coverage, floor area ratio 建ぺい率・容積率 | | 60% ・ 200% 60%・200% | Time residents 入居時期 | | Immediate available 即入居可 | Land of the right form 土地の権利形態 | | Ownership 所有権 | Structure and method of construction 構造・工法 | | Wooden three-story (framing method) 木造3階建(軸組工法) | Construction 施工 | | (Ltd.) Hidekazu construction (株)秀和建設 | Use district 用途地域 | | One dwelling 1種住居 | Overview and notices その他概要・特記事項 | | Contact: Sato, Facilities: Public Water Supply, This sewage, Individual LPG, Building confirmation number: SJK-KX1311050768 No., Parking: car space 担当者:佐藤、設備:公営水道、本下水、個別LPG、建築確認番号:SJK-KX1311050768号、駐車場:カースペース | Company profile 会社概要 | | <Seller> Saitama Governor (2) No. 020289 (Ltd.) Hidekazu construction Yubinbango339-0057 Saitama Iwatsuki Honcho 4-2-5 <売主>埼玉県知事(2)第020289号(株)秀和建設〒339-0057 埼玉県さいたま市岩槻区本町4-2-5 |
Entrance玄関 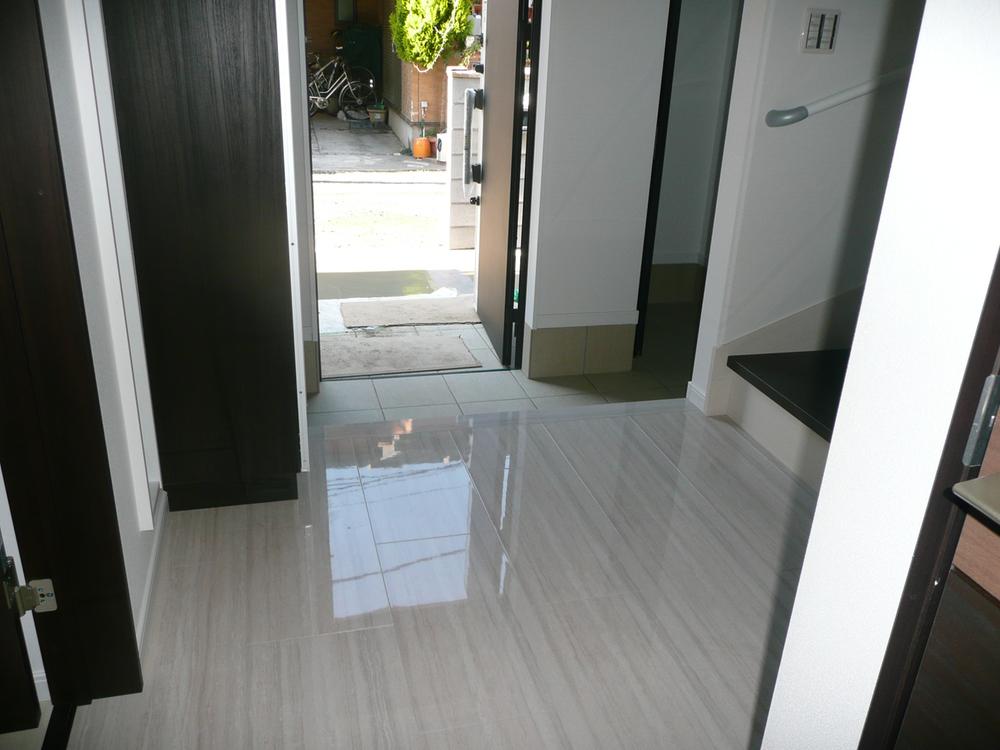 Local (December 2013) with a convenient closet to strong marble floor entrance housed in a shooting wound
現地(2013年12月)撮影傷に強い大理石調フロア玄関収納に便利な納戸付
Livingリビング 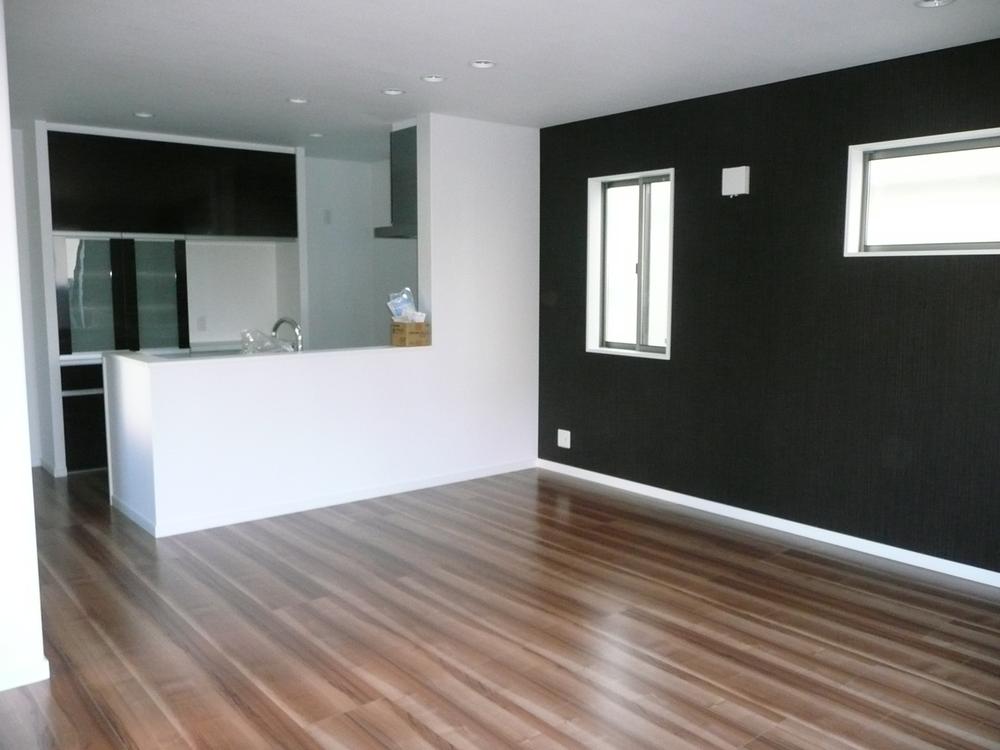 Local (12 May 2013) Shooting
現地(2013年12月)撮影
Kitchenキッチン 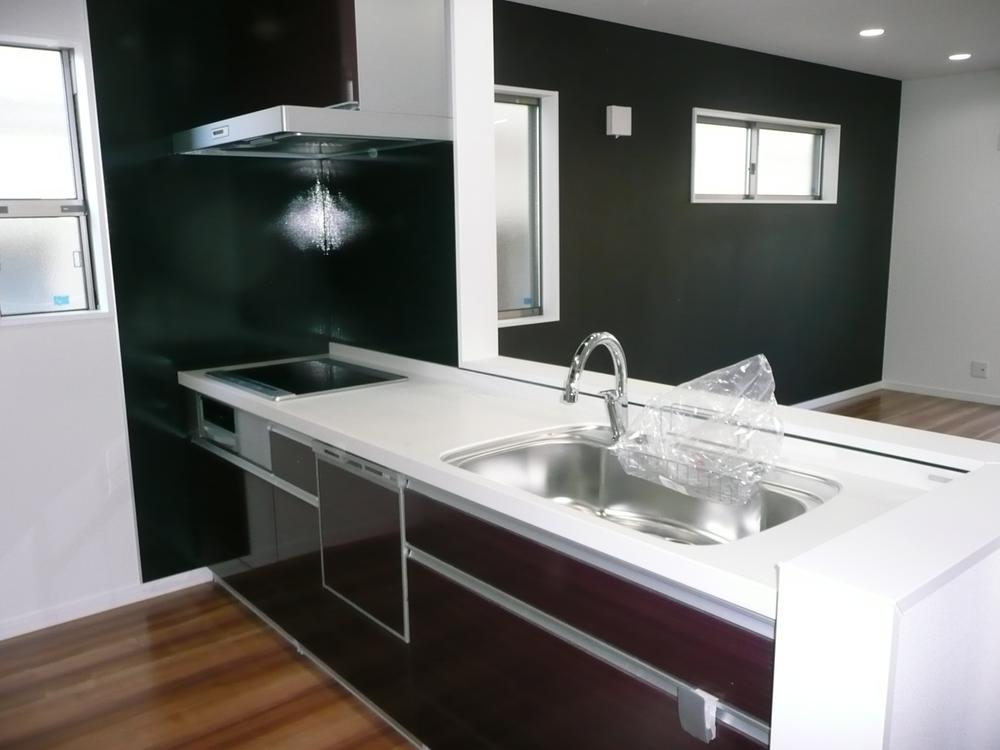 Local (12 May 2013) Shooting
現地(2013年12月)撮影
Floor plan間取り図 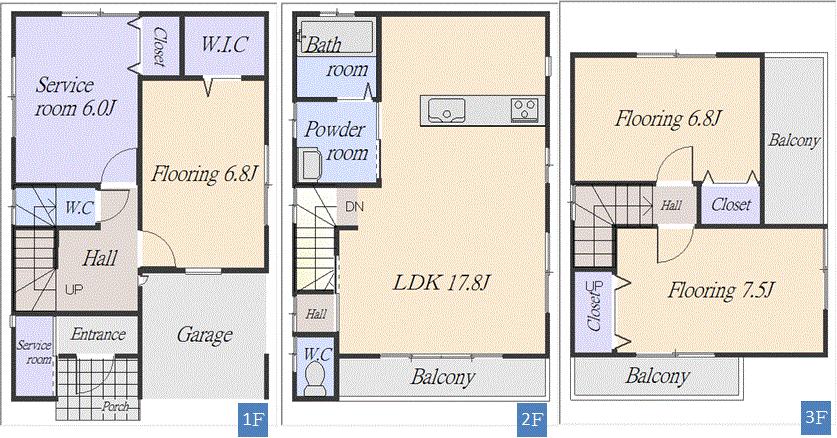 37,800,000 yen, 3LDK + S (storeroom), Land area 86.37 sq m , Building area 113.71 sq m
3780万円、3LDK+S(納戸)、土地面積86.37m2、建物面積113.71m2
Local appearance photo現地外観写真 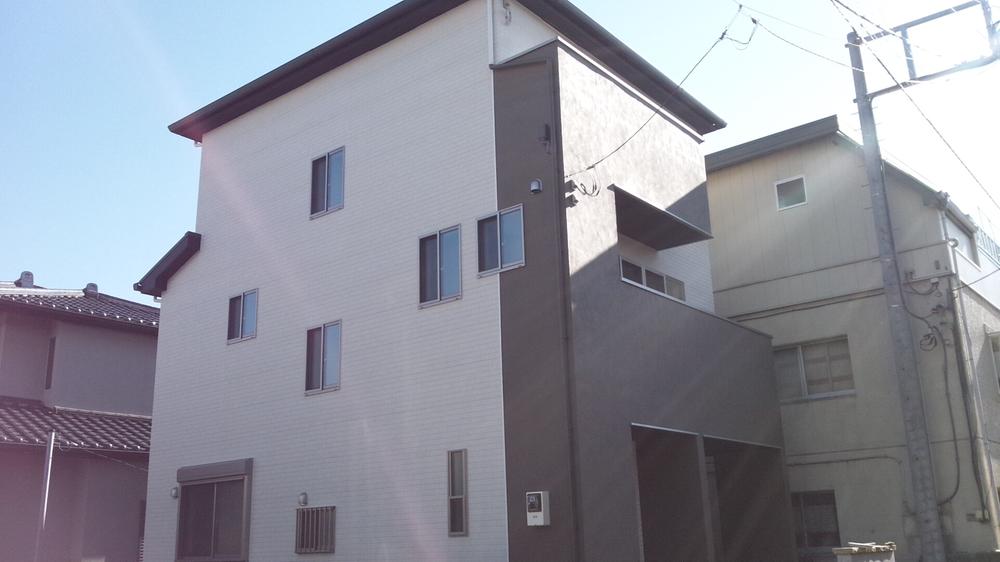 Indoor (12 May 2013) Shooting
室内(2013年12月)撮影
Bathroom浴室 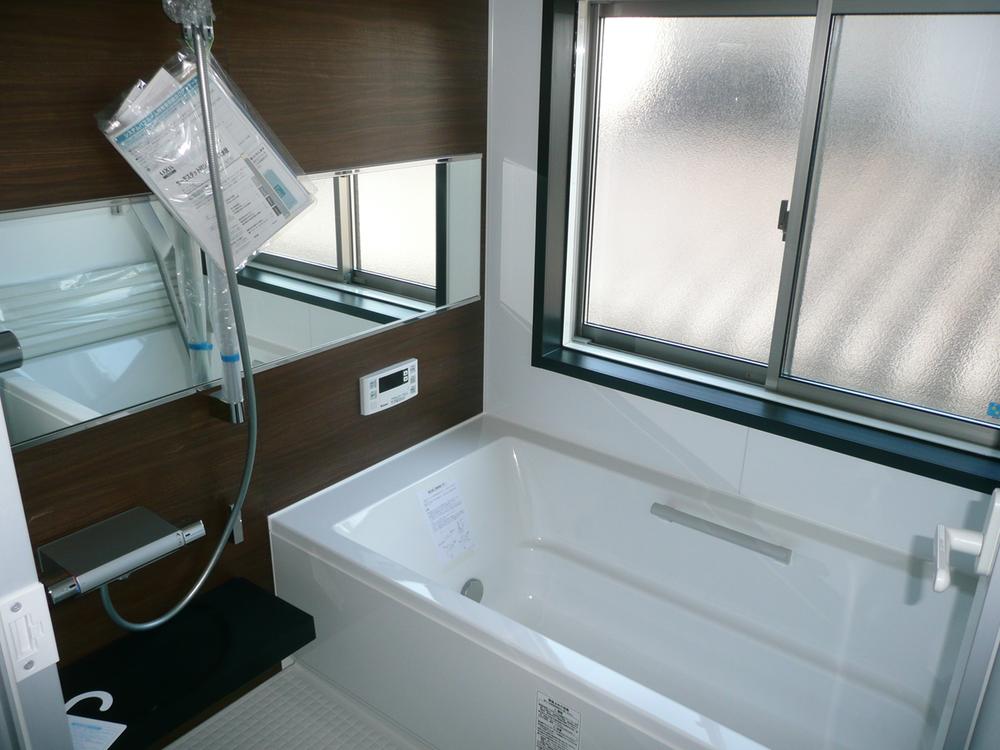 Indoor (12 May 2013) Shooting
室内(2013年12月)撮影
Kitchenキッチン 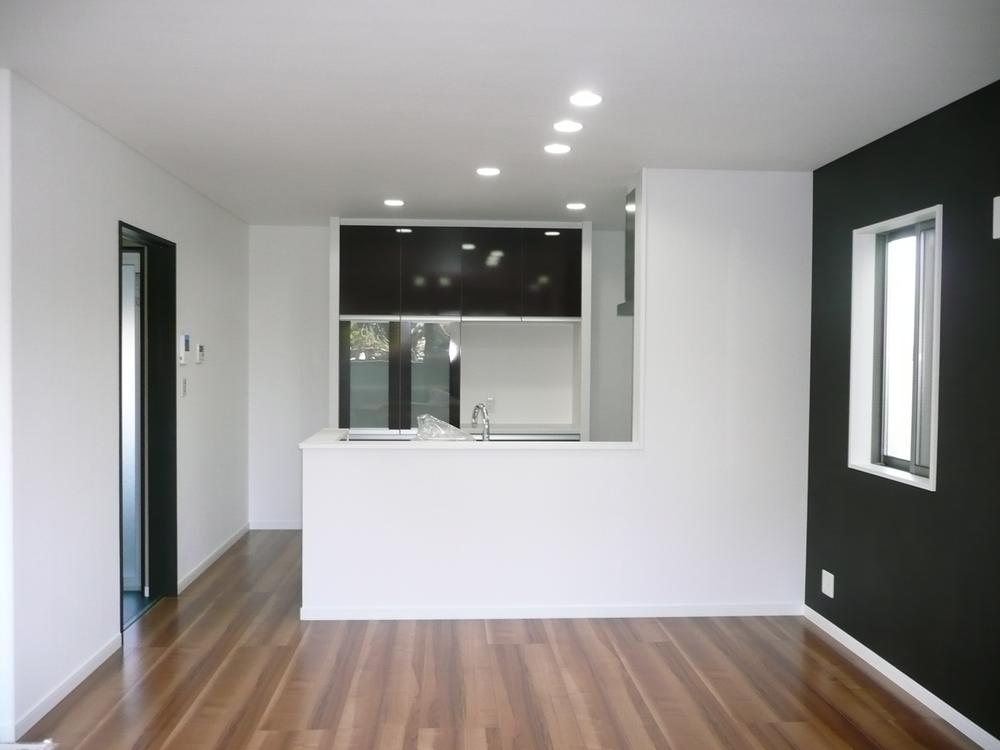 Indoor (12 May 2013) Shooting
室内(2013年12月)撮影
Non-living roomリビング以外の居室 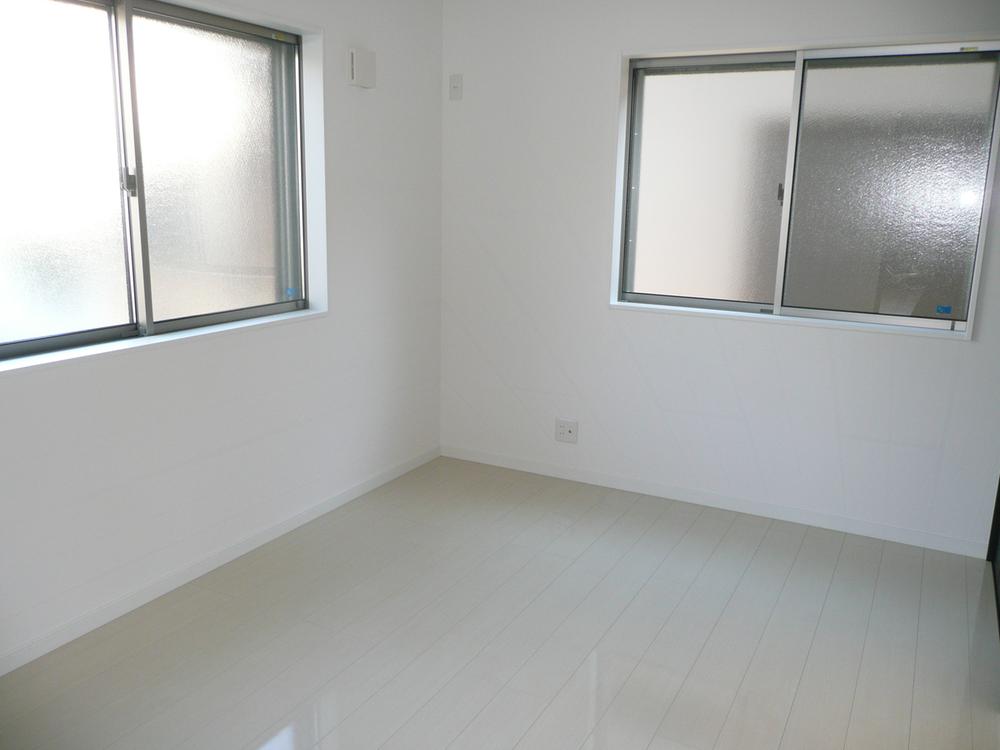 Indoor (12 May 2013) Shooting
室内(2013年12月)撮影
Wash basin, toilet洗面台・洗面所 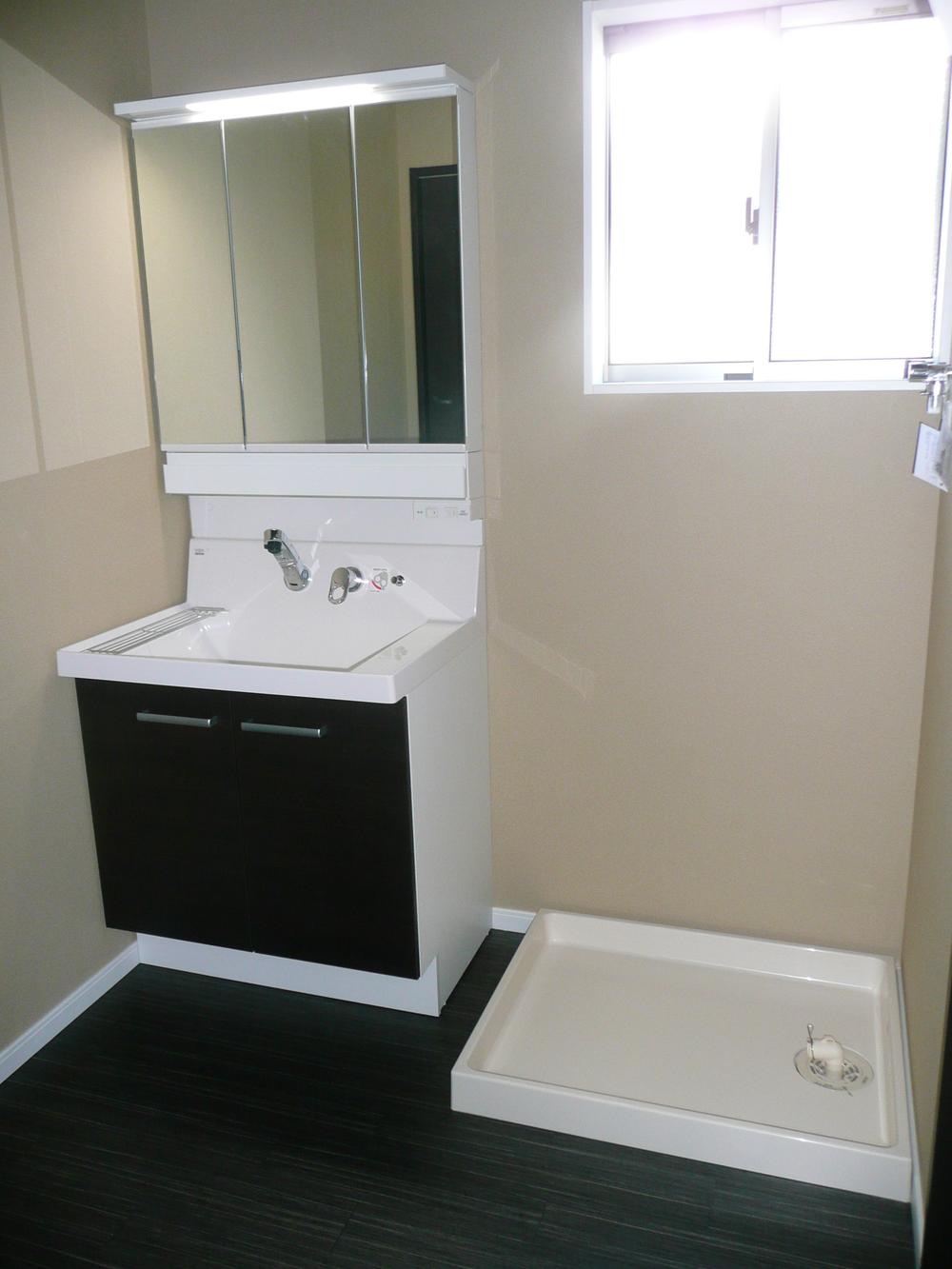 Indoor (12 May 2013) Shooting
室内(2013年12月)撮影
Toiletトイレ 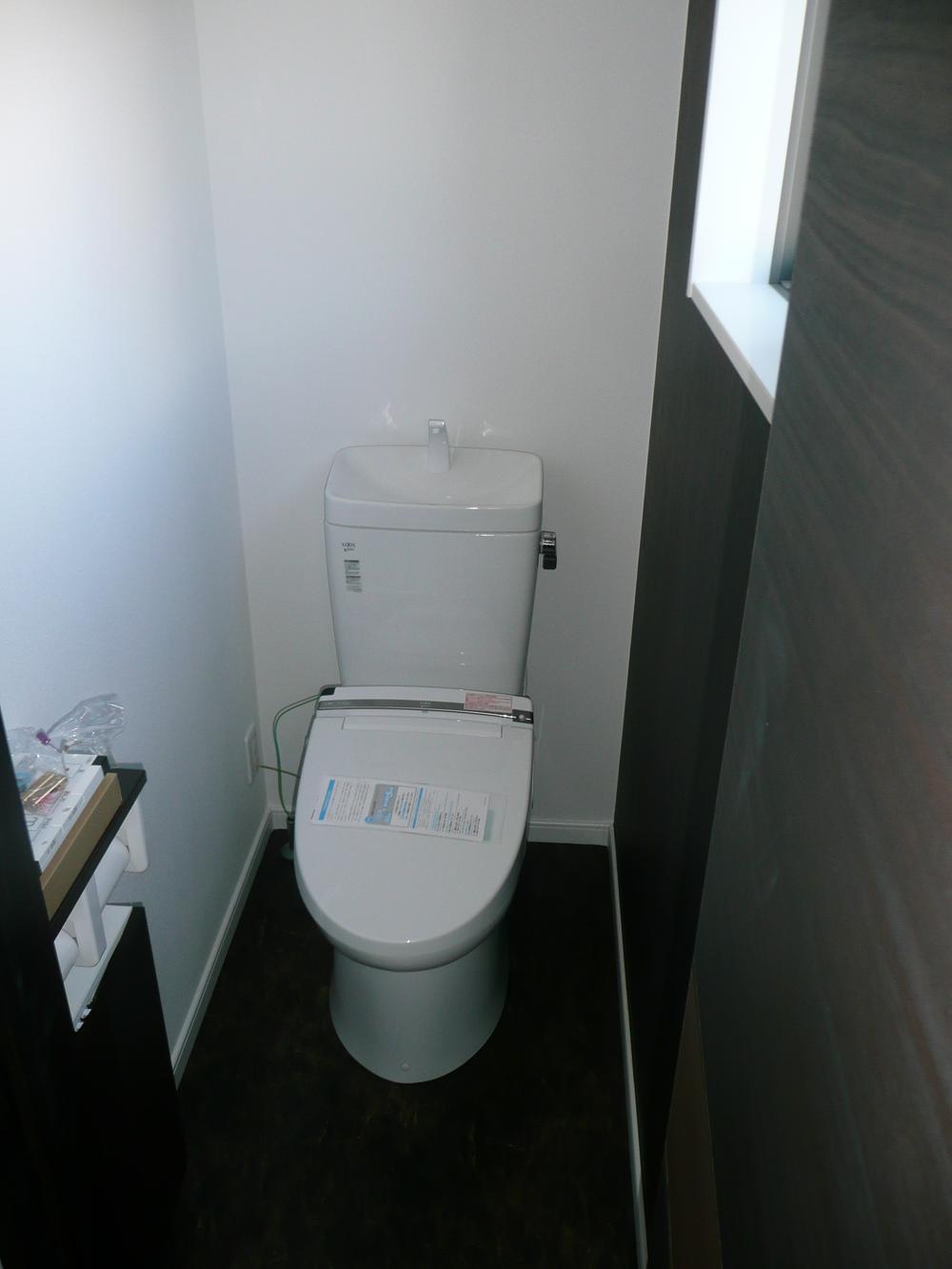 Indoor (12 May 2013) Shooting
室内(2013年12月)撮影
Local photos, including front road前面道路含む現地写真 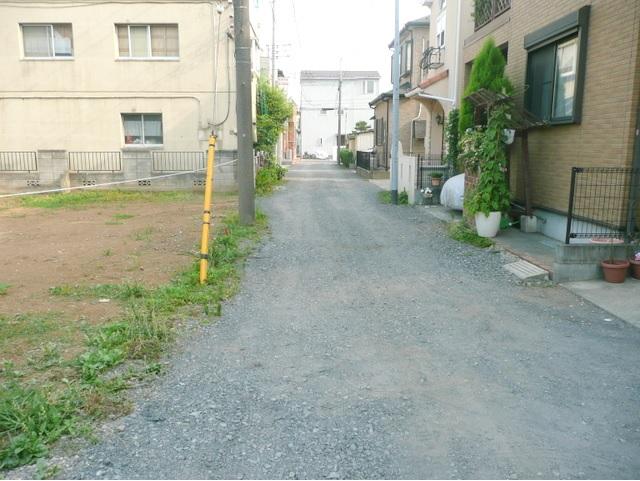 Indoor (12 May 2013) Shooting
室内(2013年12月)撮影
Kindergarten ・ Nursery幼稚園・保育園 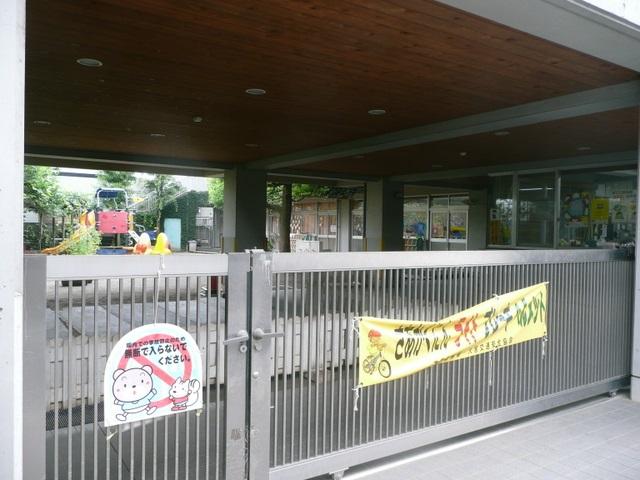 260m to Taisei kindergarten
大成幼稚園まで260m
View photos from the dwelling unit住戸からの眺望写真 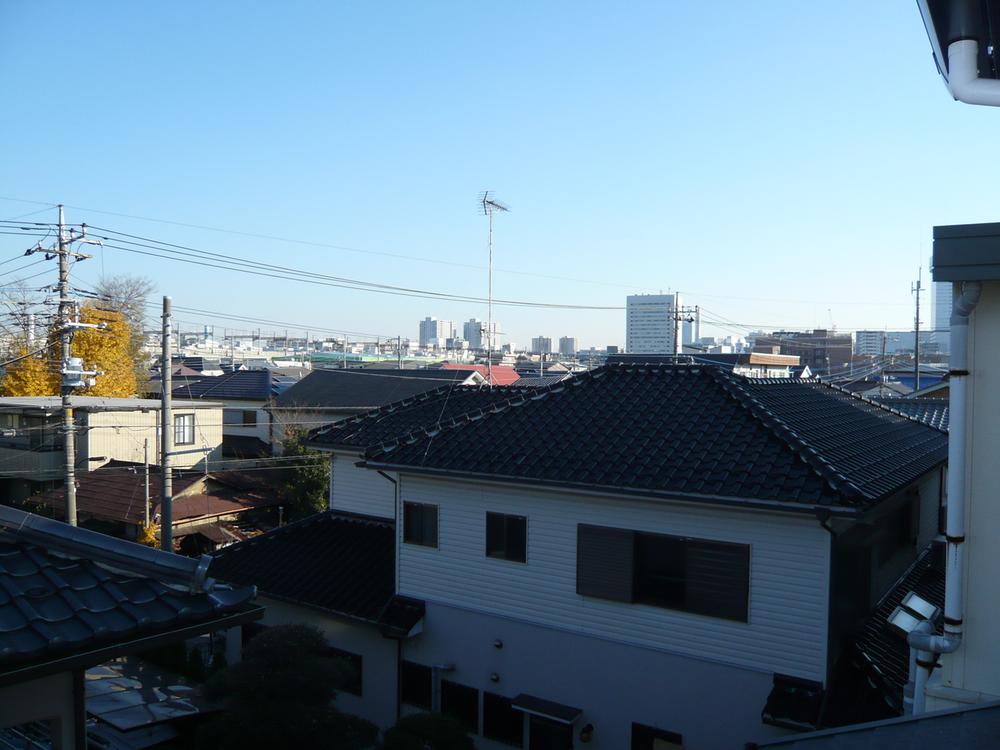 View from the site (December 2013) Shooting
現地からの眺望(2013年12月)撮影
Non-living roomリビング以外の居室 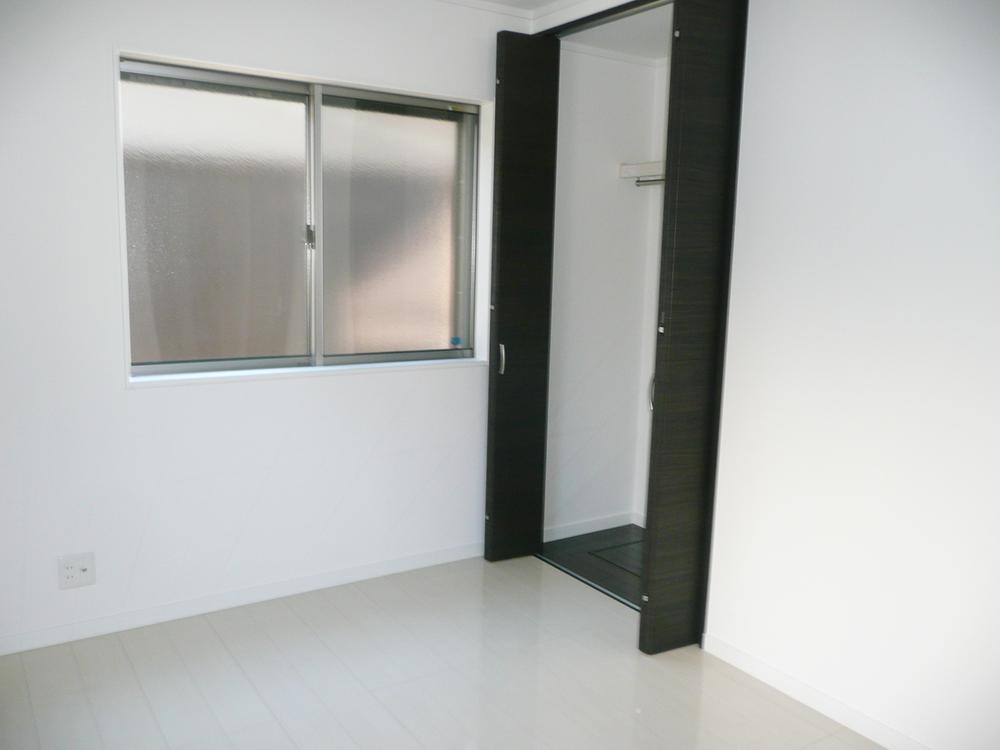 Indoor (12 May 2013) Shooting
室内(2013年12月)撮影
Primary school小学校 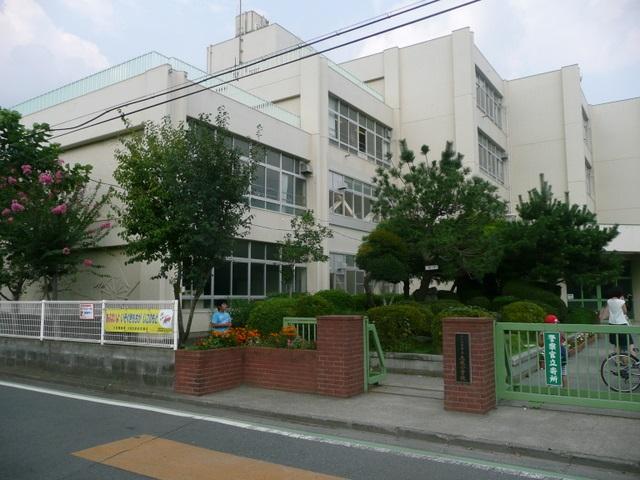 620m to Taisei Elementary School
大成小学校まで620m
Junior high school中学校 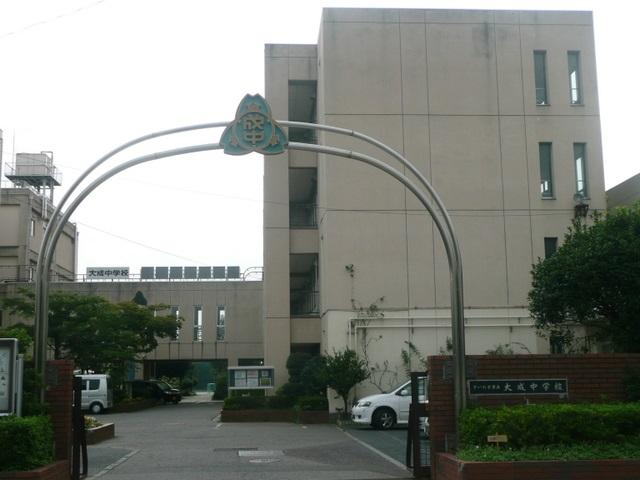 530m to Taisei Junior High School
大成中学校まで530m
Hospital病院 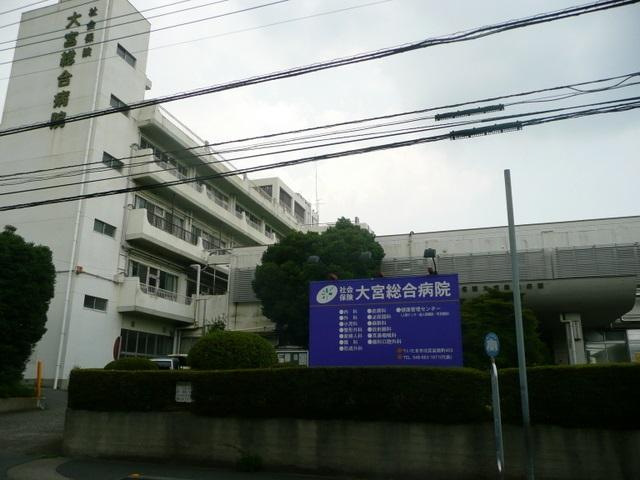 1400m to Omiya General Hospital
大宮総合病院まで1400m
Station駅 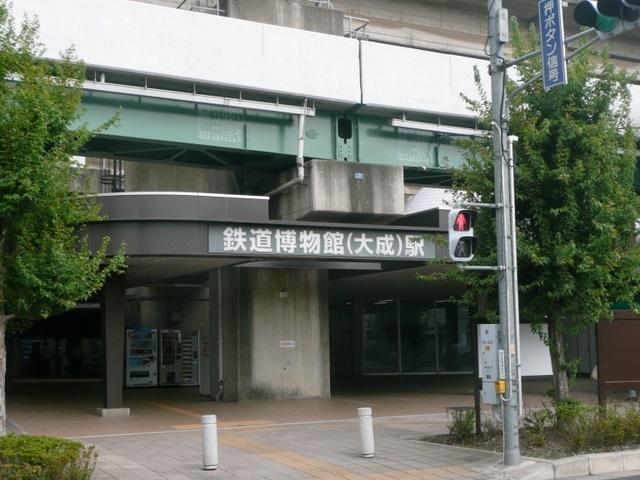 970m to the Train Museum Station
鉄道博物館駅まで970m
Location
| 


















