New Homes » Kanto » Saitama » Omiya-ku
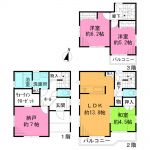 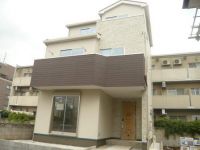
| | Saitama Omiya-ku, 埼玉県さいたま市大宮区 |
| Tobu Noda line "Kitaomiya" walk 9 minutes 東武野田線「北大宮」歩9分 |
| 2 along the line more accessible, Or more before road 6m, Face-to-face kitchen, All room storage, All rooms facing southeast, Yang per good, Parking two Allowed, Immediate Available, System kitchen, Bathroom Dryer, A quiet residential areaese-style room, Security 2沿線以上利用可、前道6m以上、対面式キッチン、全居室収納、全室東南向き、陽当り良好、駐車2台可、即入居可、システムキッチン、浴室乾燥機、閑静な住宅地、和室、セキュリテ |
| 2 along the line more accessible, Or more before road 6m, Face-to-face kitchen, All room storage, All rooms facing southeast, Yang per good, Parking two Allowed, Immediate Available, System kitchen, Bathroom Dryer, A quiet residential areaese-style room, Security enhancement, Toilet 2 places, Southeast direction, The window in the bathroom, Urban neighborhood, Ventilation good, Dish washing dryer, Walk-in closet, Three-story or more, City gas, Storeroom, All rooms are two-sided lighting, Flat terrain 2沿線以上利用可、前道6m以上、対面式キッチン、全居室収納、全室東南向き、陽当り良好、駐車2台可、即入居可、システムキッチン、浴室乾燥機、閑静な住宅地、和室、セキュリティ充実、トイレ2ヶ所、東南向き、浴室に窓、都市近郊、通風良好、食器洗乾燥機、ウォークインクロゼット、3階建以上、都市ガス、納戸、全室2面採光、平坦地 |
Features pickup 特徴ピックアップ | | Parking two Allowed / Immediate Available / 2 along the line more accessible / System kitchen / Bathroom Dryer / Yang per good / All room storage / A quiet residential area / Or more before road 6m / Japanese-style room / Face-to-face kitchen / Security enhancement / Toilet 2 places / Southeast direction / The window in the bathroom / Urban neighborhood / Ventilation good / Dish washing dryer / Walk-in closet / Three-story or more / City gas / Storeroom / All rooms are two-sided lighting / Flat terrain / All rooms facing southeast 駐車2台可 /即入居可 /2沿線以上利用可 /システムキッチン /浴室乾燥機 /陽当り良好 /全居室収納 /閑静な住宅地 /前道6m以上 /和室 /対面式キッチン /セキュリティ充実 /トイレ2ヶ所 /東南向き /浴室に窓 /都市近郊 /通風良好 /食器洗乾燥機 /ウォークインクロゼット /3階建以上 /都市ガス /納戸 /全室2面採光 /平坦地 /全室東南向き | Price 価格 | | 37,800,000 yen 3780万円 | Floor plan 間取り | | 3LDK + S (storeroom) 3LDK+S(納戸) | Units sold 販売戸数 | | 1 units 1戸 | Total units 総戸数 | | 1 units 1戸 | Land area 土地面積 | | 109.07 sq m (32.99 tsubo) (Registration) 109.07m2(32.99坪)(登記) | Building area 建物面積 | | 102.25 sq m (30.93 square meters) 102.25m2(30.93坪) | Driveway burden-road 私道負担・道路 | | Nothing, East 6.3m width (contact the road width 2.7m) 無、東6.3m幅(接道幅2.7m) | Completion date 完成時期(築年月) | | September 2013 2013年9月 | Address 住所 | | Saitama Omiya-ku, bank-cho 1 埼玉県さいたま市大宮区土手町1 | Traffic 交通 | | Tobu Noda line "Kitaomiya" walk 9 minutes
Saitama new urban transport Inasen "Railway Museum" walk 11 minutes 東武野田線「北大宮」歩9分
埼玉新都市交通伊奈線「鉄道博物館」歩11分
| Person in charge 担当者より | | Rep Fukui Hideki 担当者福井 秀樹 | Contact お問い合せ先 | | TEL: 0800-603-0697 [Toll free] mobile phone ・ Also available from PHS
Caller ID is not notified
Please contact the "saw SUUMO (Sumo)"
If it does not lead, If the real estate company TEL:0800-603-0697【通話料無料】携帯電話・PHSからもご利用いただけます
発信者番号は通知されません
「SUUMO(スーモ)を見た」と問い合わせください
つながらない方、不動産会社の方は
| Building coverage, floor area ratio 建ぺい率・容積率 | | 60% ・ 200% 60%・200% | Time residents 入居時期 | | Immediate available 即入居可 | Land of the right form 土地の権利形態 | | Ownership 所有権 | Structure and method of construction 構造・工法 | | Wooden three-story (framing method) 木造3階建(軸組工法) | Use district 用途地域 | | One dwelling 1種住居 | Overview and notices その他概要・特記事項 | | Contact: Fukui Hideki, Facilities: Public Water Supply, This sewage, City gas, Building confirmation number: No. 13UD11S Ken 00266, Parking: car space 担当者:福井 秀樹、設備:公営水道、本下水、都市ガス、建築確認番号:第13UD11S建00266号、駐車場:カースペース | Company profile 会社概要 | | <Mediation> Minister of Land, Infrastructure and Transport (3) No. 006,019 (one company) Property distribution management Association (Corporation) metropolitan area real estate Fair Trade Council member Mitsubishi Estate House net Co., Ltd. Gotanda office Yubinbango141-0022 Shinagawa-ku, Tokyo Higashi Gotanda 5-25-16 7th floor <仲介>国土交通大臣(3)第006019号(一社)不動産流通経営協会会員 (公社)首都圏不動産公正取引協議会加盟三菱地所ハウスネット(株)五反田営業所〒141-0022 東京都品川区東五反田5-25-16 7階 |
Floor plan間取り図 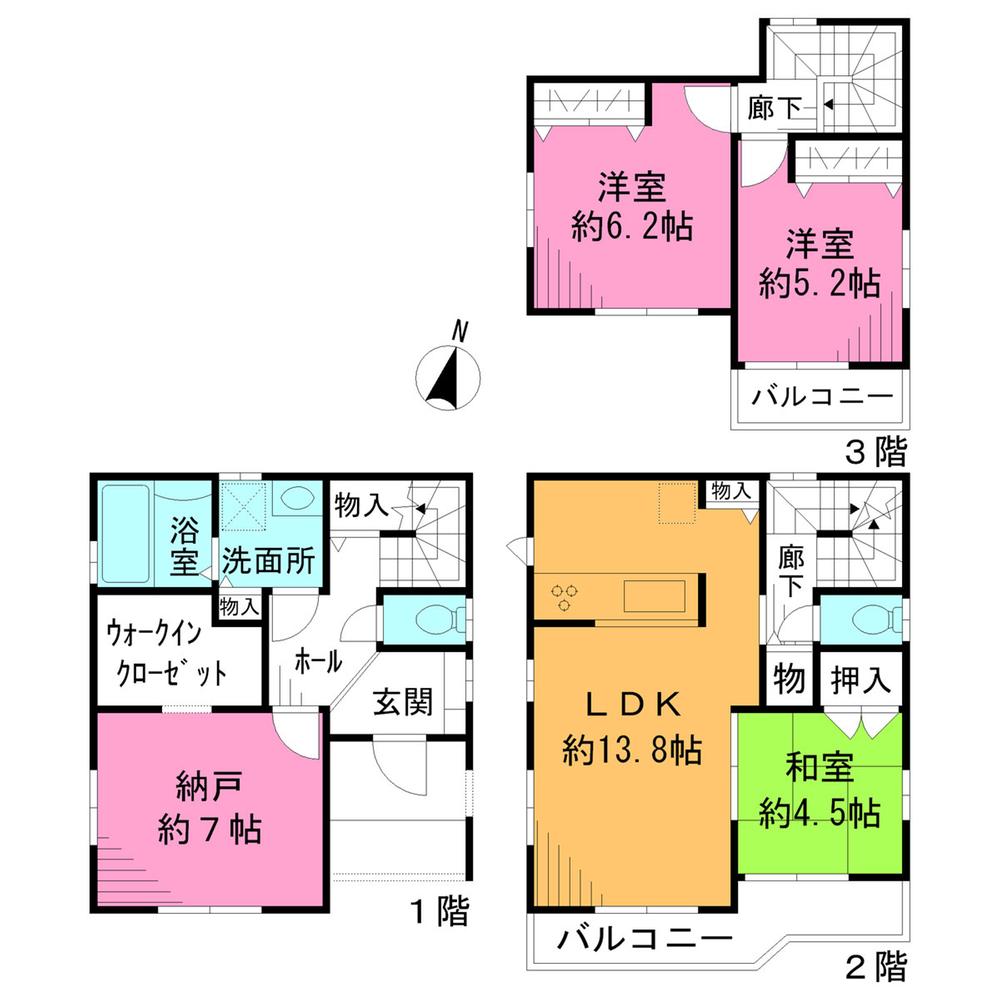 37,800,000 yen, 3LDK + S (storeroom), Land area 109.07 sq m , Building area 102.25 sq m
3780万円、3LDK+S(納戸)、土地面積109.07m2、建物面積102.25m2
Local appearance photo現地外観写真 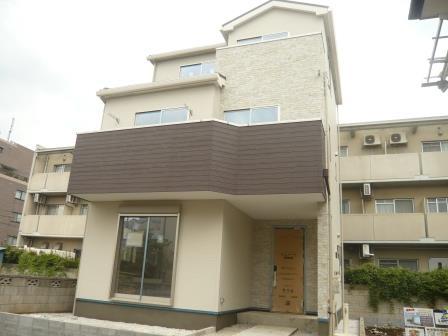 Local (September 2013) Shooting
現地(2013年9月)撮影
Livingリビング 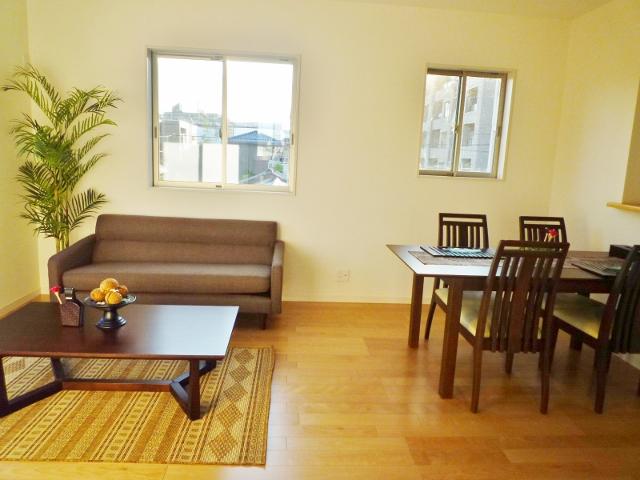 Indoor (September 2013) Shooting
室内(2013年9月)撮影
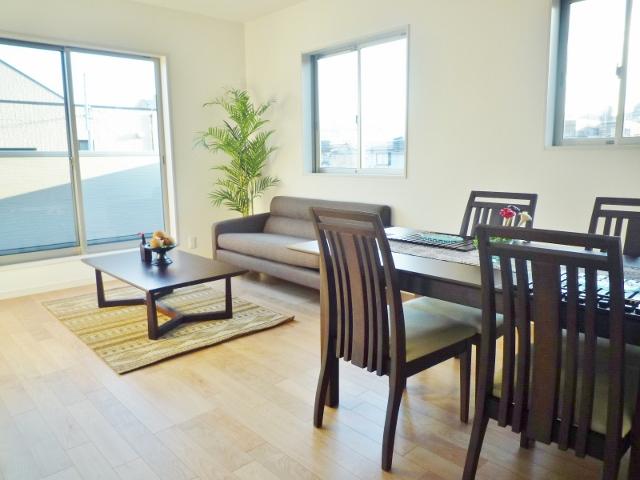 Indoor (September 2013) Shooting
室内(2013年9月)撮影
Kitchenキッチン 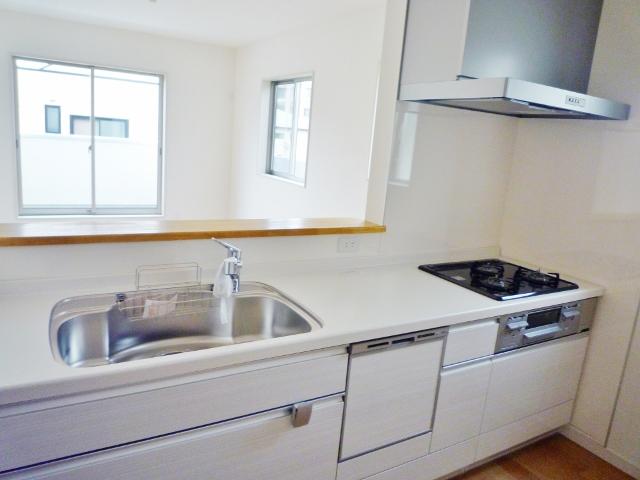 Indoor (September 2013) Shooting
室内(2013年9月)撮影
Non-living roomリビング以外の居室 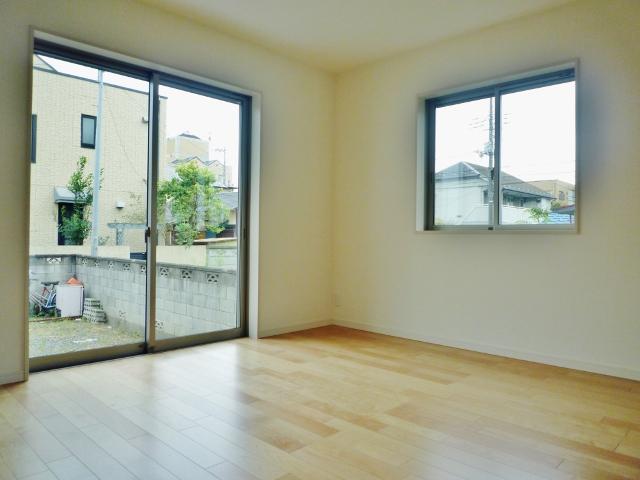 Indoor (September 2013) Shooting
室内(2013年9月)撮影
Wash basin, toilet洗面台・洗面所 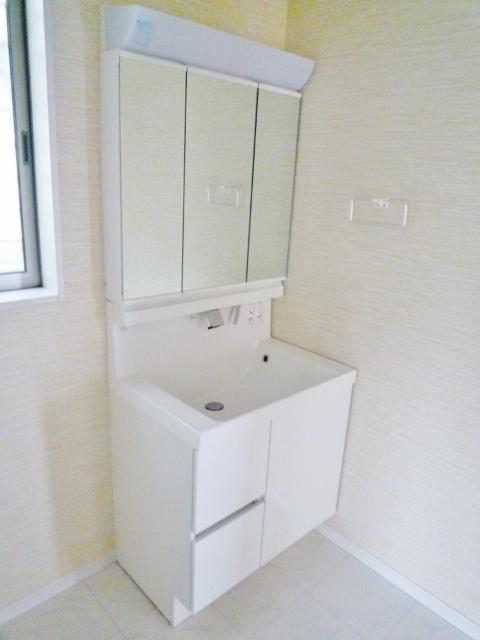 Indoor (September 2013) Shooting
室内(2013年9月)撮影
Toiletトイレ 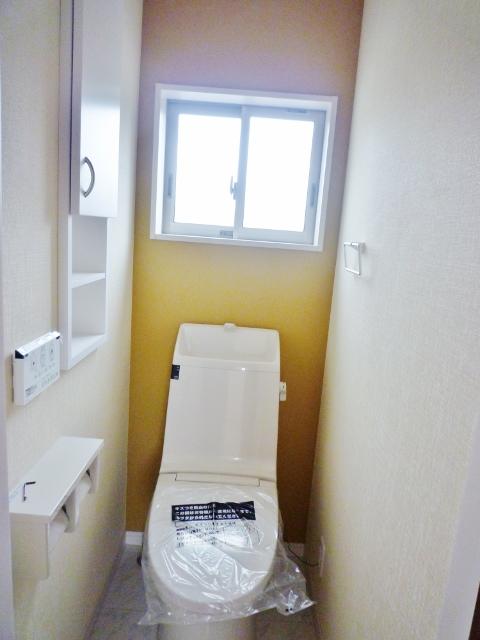 Indoor (September 2013) Shooting
室内(2013年9月)撮影
Other introspectionその他内観 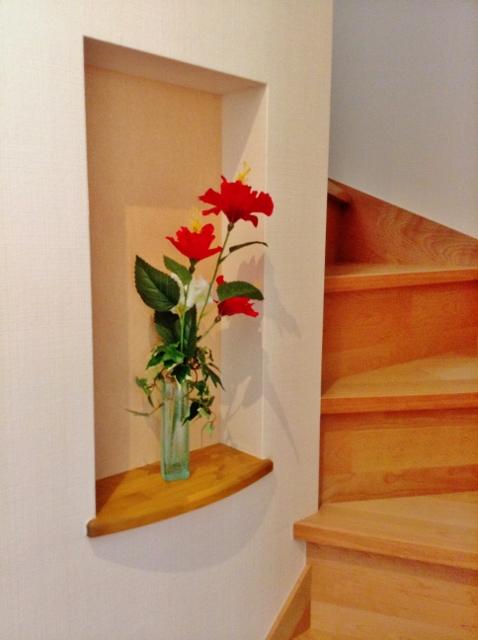 Staircase cabinet (September 2013) Shooting
階段飾り棚(2013年9月)撮影
Other localその他現地 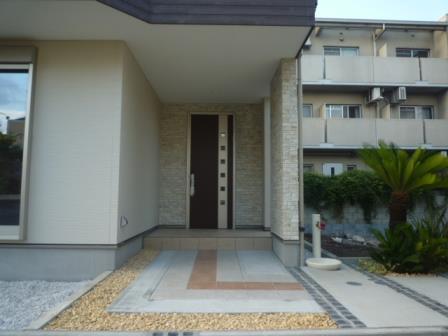 Entrance (September 2013) Shooting
玄関(2013年9月)撮影
Location
|











